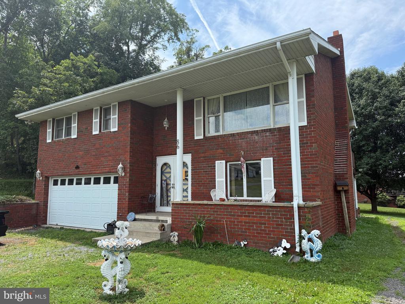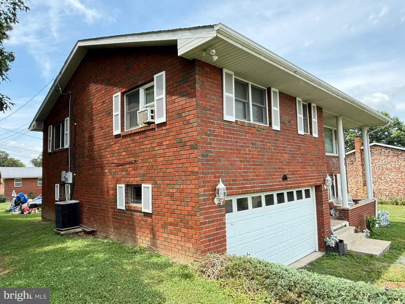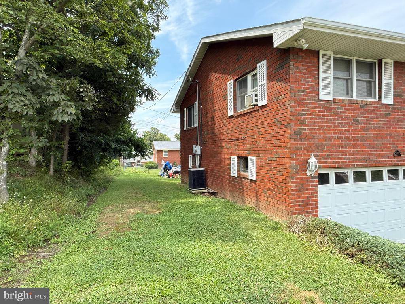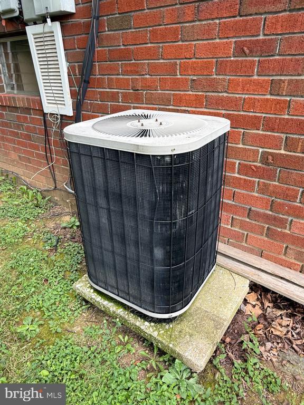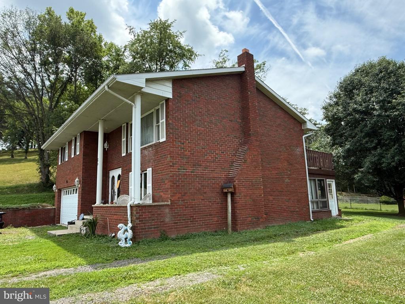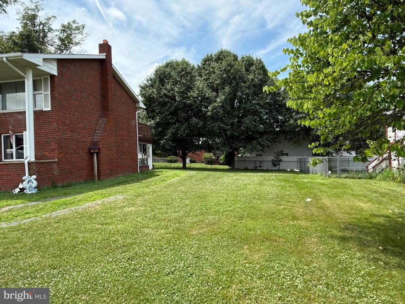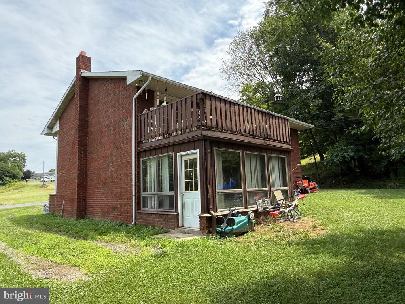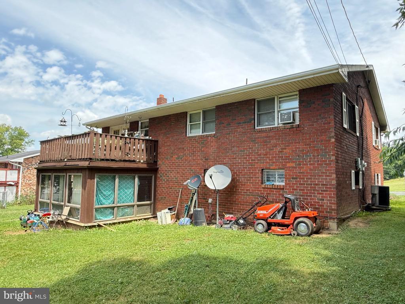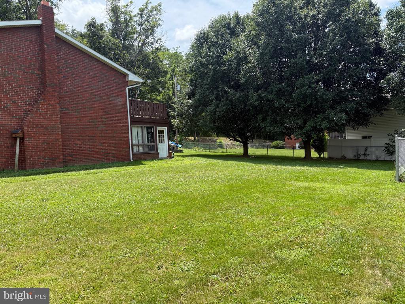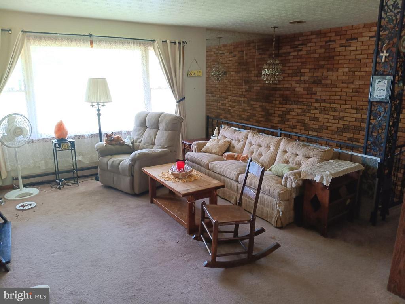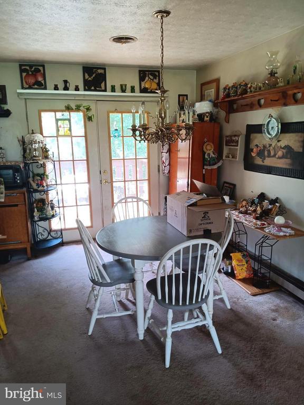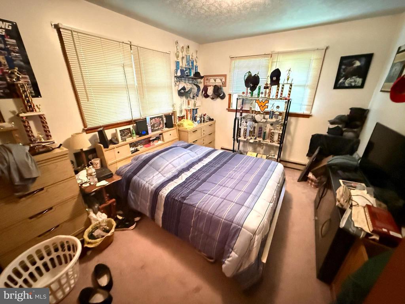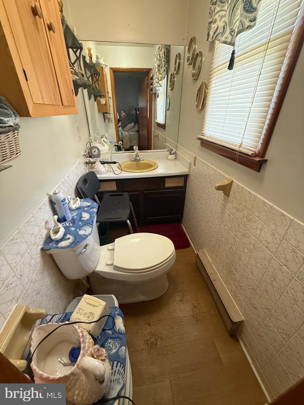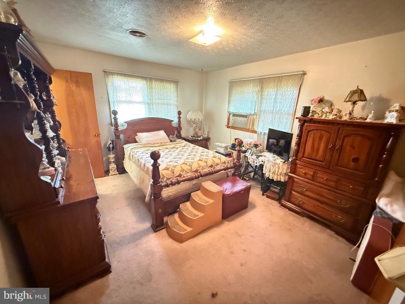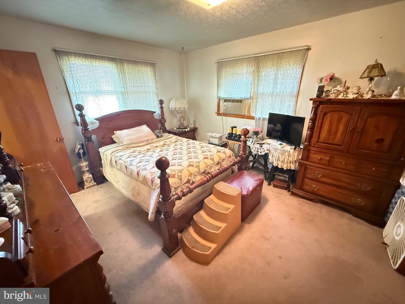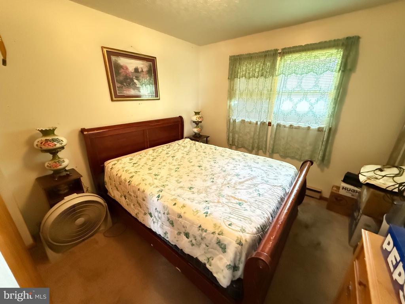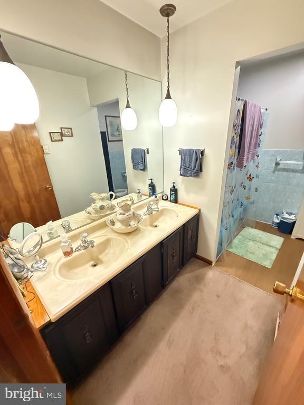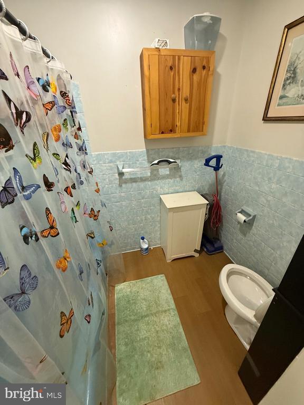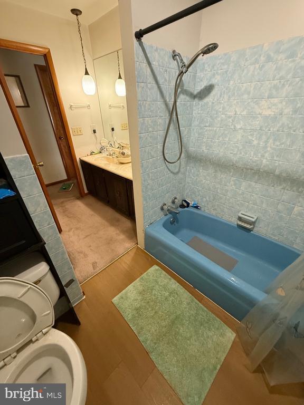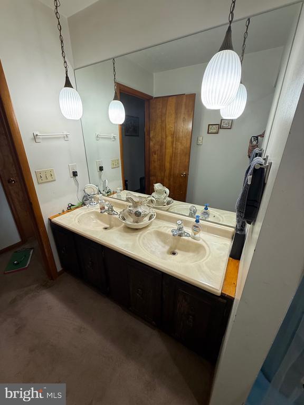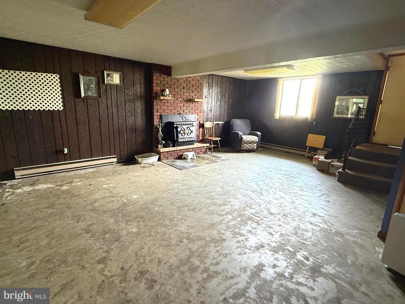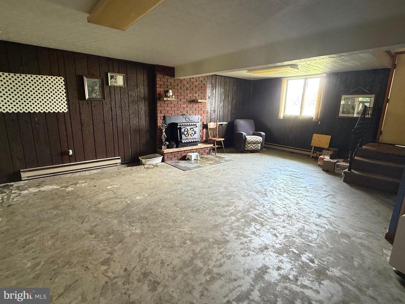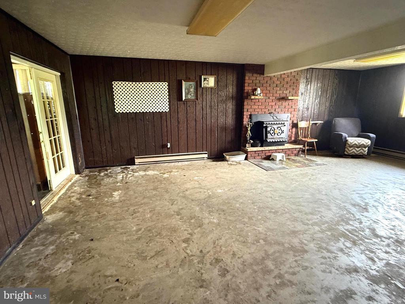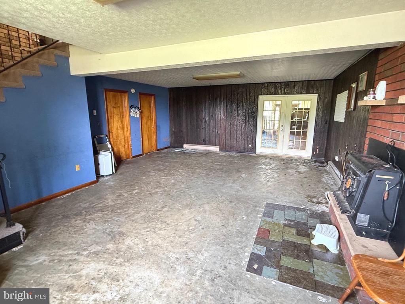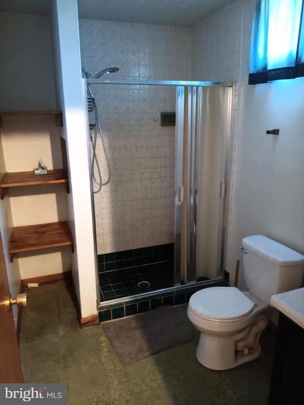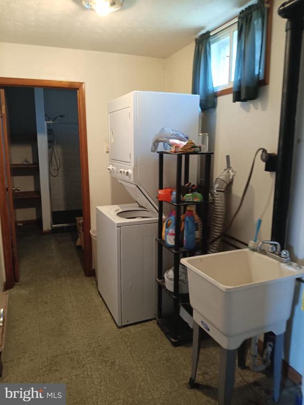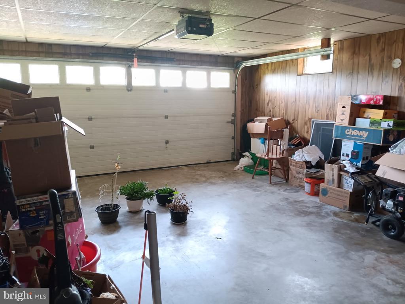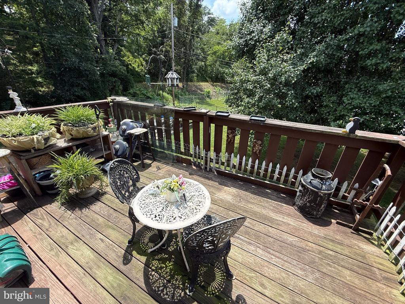Find us on...
Dashboard
- 3 Beds
- 2½ Baths
- 2,485 Sqft
- .31 Acres
86 Fort Ashby Cemetery Rd
New listing “Owner Must Sell to Avoid Foreclosure!!” Distress Sale! Total Brick 3 Bdrm, 2 bath split foyer on 0.32 acre lot. Open floor plan Living/Dining and Kitchen area. Upgraded S.S. appliances convey. Mast. Bdrm w/ private BA. Huge family RM feat. Woodstove insert/brick backing. Glass-lined sunroom w/ overhead deck that overlooks rear yard. 2-car garage (3/4 finished) w/ workbench. Separate Laundry Rm. New Arch. Roof! House in need of some flooring and TLC. 15 min drive to Romney or Cumberland. Gravel drvwy.
Essential Information
- MLS® #WVMI2003592
- Price$188,900
- Bedrooms3
- Bathrooms2.50
- Full Baths2
- Half Baths1
- Square Footage2,485
- Acres0.31
- Year Built1975
- TypeResidential
- Sub-TypeDetached
- StyleSplit Foyer
- StatusActive
Community Information
- Address86 Fort Ashby Cemetery Rd
- SubdivisionSTANLEY COSNER ADDITION
- CityFORT ASHBY
- CountyMINERAL-WV
- StateWV
- Zip Code26719
Amenities
- ParkingGravel Driveway
- # of Garages2
Amenities
Formal/Separate Dining Room, Bar, Master Bath(s), Wd Stove Insrt, Tub Shower, Stall Shower, Carpet
Garages
Garage Door Opener, Garage - Front Entry
Interior
- Interior FeaturesFloor Plan-Traditional
- HeatingBaseboard - Electric
- CoolingCentral A/C
- Has BasementYes
- BasementFull
- FireplaceYes
- # of Fireplaces1
- FireplacesBrick
- # of Stories1
- Stories1 Story
Appliances
Dishwasher, Stainless Steel Appliances, Microwave, Oven/Range-Electric, Refrigerator, Washer/Dryer Stacked
Exterior
- ExteriorBrick and Siding, T-1-11
- WindowsWood Frame
- RoofArchitectural Shingle
- FoundationBrick/Mortar
Exterior Features
Deck(s), Porch(es), Fenced-Partially
School Information
- DistrictMINERAL COUNTY SCHOOLS
Additional Information
- Date ListedJuly 14th, 2025
- Days on Market112
- Zoning101
Listing Details
- OfficeThe Mike Haywood Group
 © 2020 BRIGHT, All Rights Reserved. Information deemed reliable but not guaranteed. The data relating to real estate for sale on this website appears in part through the BRIGHT Internet Data Exchange program, a voluntary cooperative exchange of property listing data between licensed real estate brokerage firms in which Coldwell Banker Residential Realty participates, and is provided by BRIGHT through a licensing agreement. Real estate listings held by brokerage firms other than Coldwell Banker Residential Realty are marked with the IDX logo and detailed information about each listing includes the name of the listing broker.The information provided by this website is for the personal, non-commercial use of consumers and may not be used for any purpose other than to identify prospective properties consumers may be interested in purchasing. Some properties which appear for sale on this website may no longer be available because they are under contract, have Closed or are no longer being offered for sale. Some real estate firms do not participate in IDX and their listings do not appear on this website. Some properties listed with participating firms do not appear on this website at the request of the seller.
© 2020 BRIGHT, All Rights Reserved. Information deemed reliable but not guaranteed. The data relating to real estate for sale on this website appears in part through the BRIGHT Internet Data Exchange program, a voluntary cooperative exchange of property listing data between licensed real estate brokerage firms in which Coldwell Banker Residential Realty participates, and is provided by BRIGHT through a licensing agreement. Real estate listings held by brokerage firms other than Coldwell Banker Residential Realty are marked with the IDX logo and detailed information about each listing includes the name of the listing broker.The information provided by this website is for the personal, non-commercial use of consumers and may not be used for any purpose other than to identify prospective properties consumers may be interested in purchasing. Some properties which appear for sale on this website may no longer be available because they are under contract, have Closed or are no longer being offered for sale. Some real estate firms do not participate in IDX and their listings do not appear on this website. Some properties listed with participating firms do not appear on this website at the request of the seller.
Listing information last updated on November 2nd, 2025 at 3:15pm CST.


