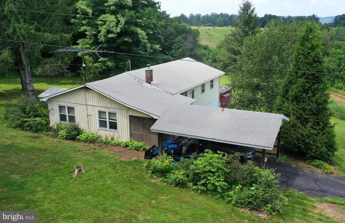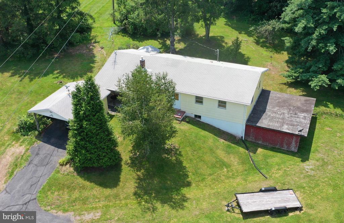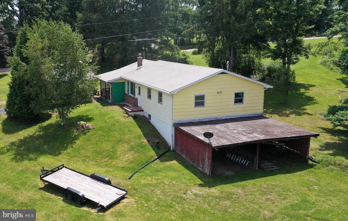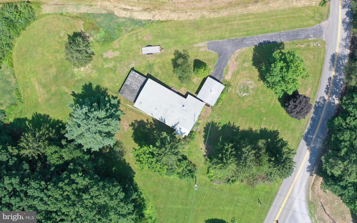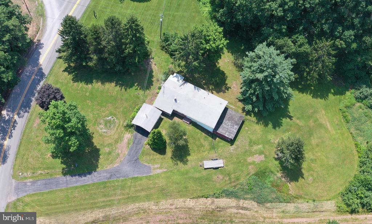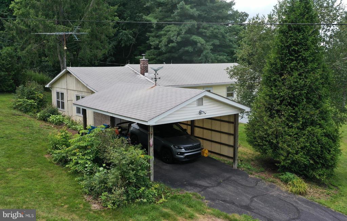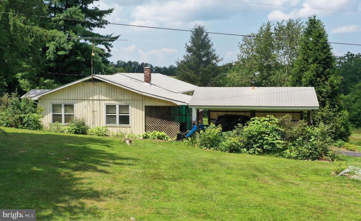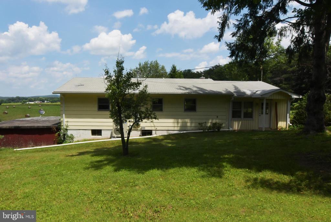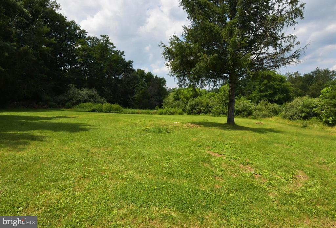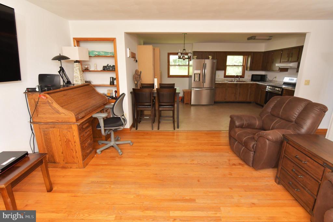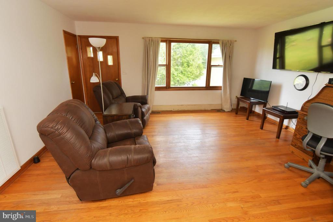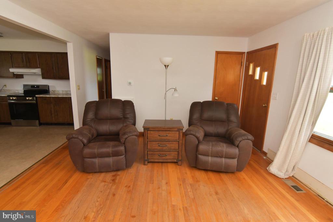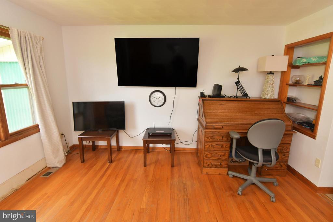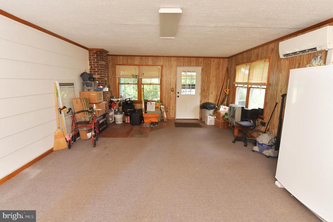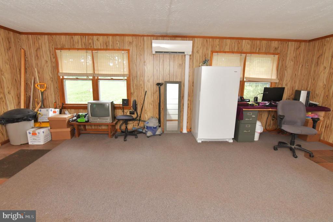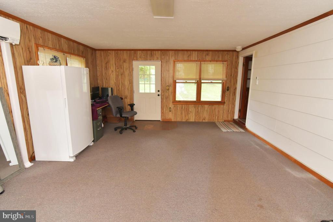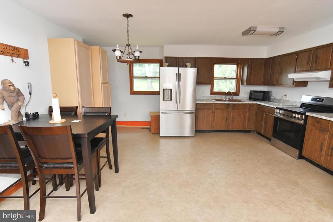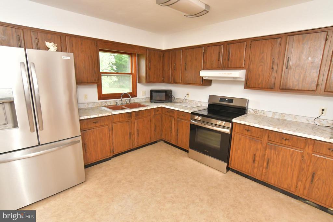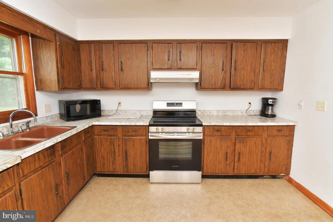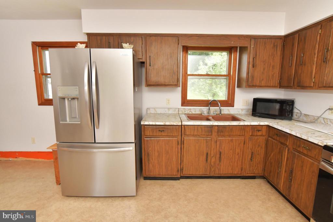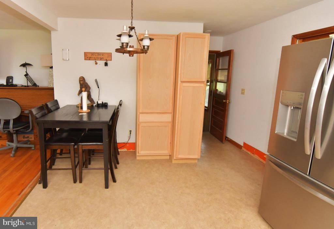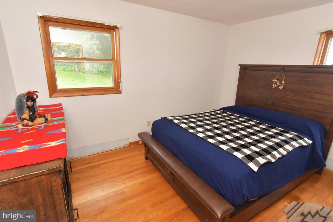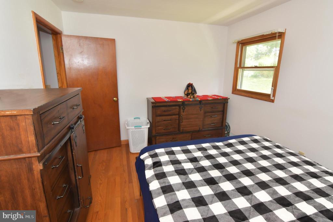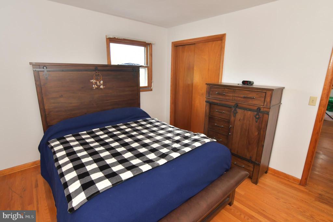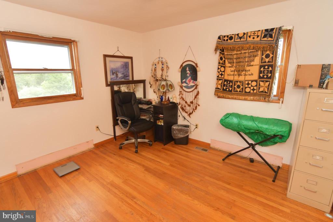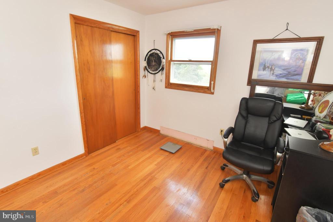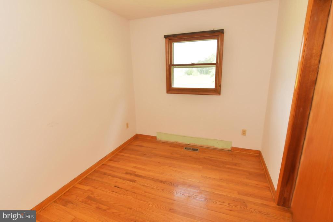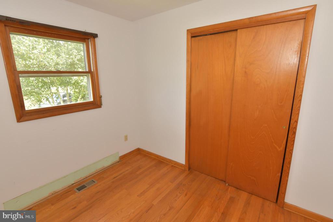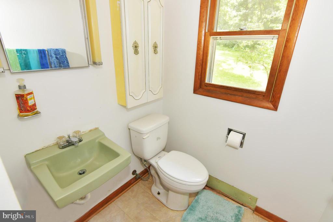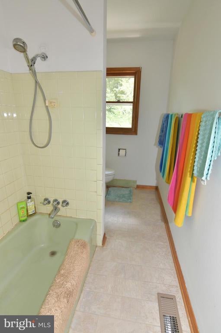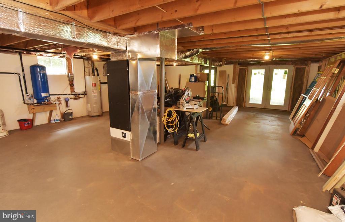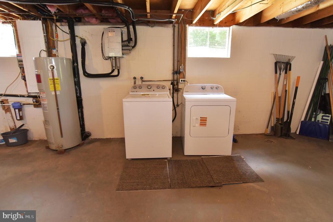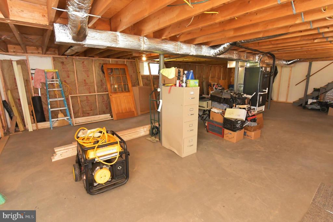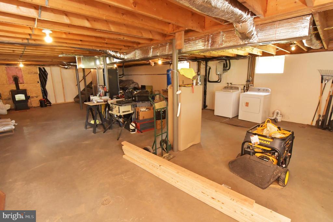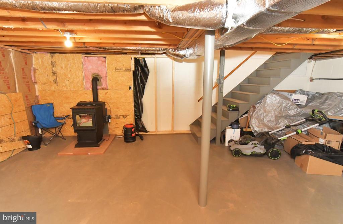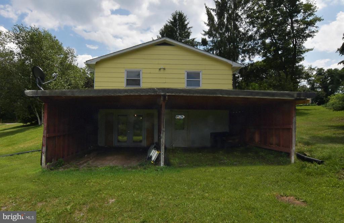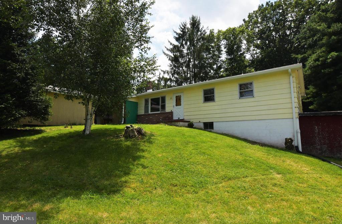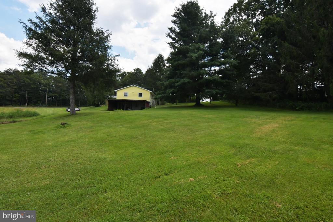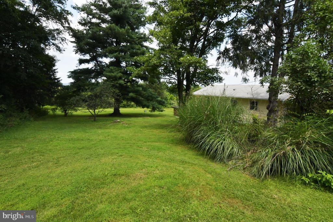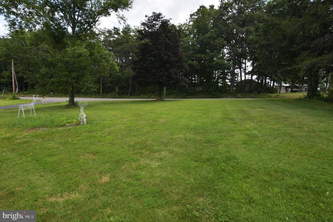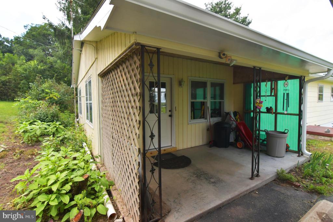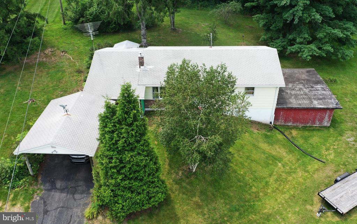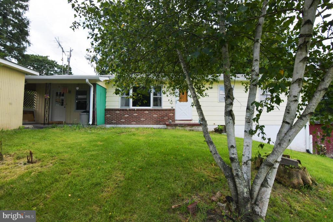Find us on...
Dashboard
- 3 Beds
- 1 Bath
- 1,424 Sqft
- 1.22 Acres
500 Dunmore Ridge Rd
PRICE REDUCED! COME TO THE COUNTY! SWEET ONE-ACRE RURAL RETREAT WITH VIEWS OF MOUNTAINS AND MEADOWS. SPACIOUS 3-BEDROOM RANCHER WITH A FULL WALK-OUT BASEMENT, 3 CARPORTS. MORE THAN 1,400 SQUARE FEET ON EACH LEVEL. On a paved road with easy access to Rt. 50. Drive to Augusta and Romney to the west and Capon Bridge and Winchester to the east. On 1.22 acres. Not in an HOA. Large living room and main-level family room. Eat-in country kitchen. Lovely hardwood floors. Brand new triple-pane windows - great for energy efficiency! Other updates in 2025 include a heat pump for heating and cooling, electric panel box and electric meter, gutters and gutter guard, pellet stove, and double French doors to the walkout basement. Roof is 7 years old. Water heater 5 years old. Conveys with freestanding kitchen cabinet and all appliances, including washer and dryer. Lots of possibilities for finishing the full walk-out basement - image a recreation room for your pool table, a home theater or an in-law suite. Nice property but sold as-is. Contingent upon seller finding home of choice.
Essential Information
- MLS® #WVHS2006504
- Price$299,000
- Bedrooms3
- Bathrooms1.00
- Full Baths1
- Square Footage1,424
- Acres1.22
- Year Built1971
- TypeResidential
- Sub-TypeDetached
- StyleRancher
- StatusActive
Community Information
- Address500 Dunmore Ridge Rd
- SubdivisionNONE AVAILABLE
- CityAUGUSTA
- CountyHAMPSHIRE-WV
- StateWV
- MunicipalitySherman
- Zip Code26704
Amenities
- ParkingAsphalt Driveway
- ViewMountain, Pasture
Amenities
Wood Floors, CeilngFan(s), Pantry, Entry Lvl BR, Tub Shower, Stove - Pellet
Interior
- HeatingHeat Pump(s)
- Has BasementYes
- # of Stories2
- Stories2 Story
Appliances
Refrigerator, Icemaker, Washer, Dryer - Electric, Microwave, Oven/Range-Electric, Water Heater
Cooling
Central A/C, Ceiling Fan(s), Heat Pump(s)
Basement
Walkout Level, Full, Unfinished, Connecting Stairway
Exterior
- RoofAsphalt
- FoundationBlock
Exterior
Brick and Siding, T-1-11, Masonite
Lot Description
Cleared, Unrestricted, Road Frontage, Front Yard, Rear Yard, SideYard(s)
School Information
- DistrictHAMPSHIRE COUNTY SCHOOLS
- ElementaryAUGUSTA
- MiddleROMNEY
- HighHAMPSHIRE
Additional Information
- Date ListedJuly 29th, 2025
- Days on Market106
- ZoningRESIDENTIAL 1 FAMILY
Listing Details
- OfficeERA Oakcrest Realty, Inc.
- Office Contact(540) 665-0360
Price Change History for 500 Dunmore Ridge Rd, AUGUSTA, WV (MLS® #WVHS2006504)
| Date | Details | Price | Change |
|---|---|---|---|
| Price Reduced (from $320,000) | $299,000 | $21,000 (6.56%) |
 © 2020 BRIGHT, All Rights Reserved. Information deemed reliable but not guaranteed. The data relating to real estate for sale on this website appears in part through the BRIGHT Internet Data Exchange program, a voluntary cooperative exchange of property listing data between licensed real estate brokerage firms in which Coldwell Banker Residential Realty participates, and is provided by BRIGHT through a licensing agreement. Real estate listings held by brokerage firms other than Coldwell Banker Residential Realty are marked with the IDX logo and detailed information about each listing includes the name of the listing broker.The information provided by this website is for the personal, non-commercial use of consumers and may not be used for any purpose other than to identify prospective properties consumers may be interested in purchasing. Some properties which appear for sale on this website may no longer be available because they are under contract, have Closed or are no longer being offered for sale. Some real estate firms do not participate in IDX and their listings do not appear on this website. Some properties listed with participating firms do not appear on this website at the request of the seller.
© 2020 BRIGHT, All Rights Reserved. Information deemed reliable but not guaranteed. The data relating to real estate for sale on this website appears in part through the BRIGHT Internet Data Exchange program, a voluntary cooperative exchange of property listing data between licensed real estate brokerage firms in which Coldwell Banker Residential Realty participates, and is provided by BRIGHT through a licensing agreement. Real estate listings held by brokerage firms other than Coldwell Banker Residential Realty are marked with the IDX logo and detailed information about each listing includes the name of the listing broker.The information provided by this website is for the personal, non-commercial use of consumers and may not be used for any purpose other than to identify prospective properties consumers may be interested in purchasing. Some properties which appear for sale on this website may no longer be available because they are under contract, have Closed or are no longer being offered for sale. Some real estate firms do not participate in IDX and their listings do not appear on this website. Some properties listed with participating firms do not appear on this website at the request of the seller.
Listing information last updated on November 11th, 2025 at 1:03am CST.


