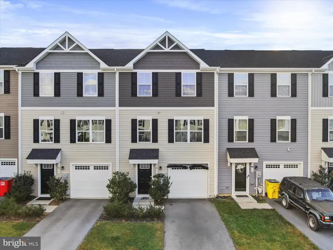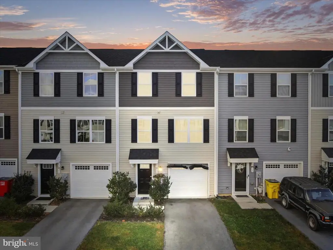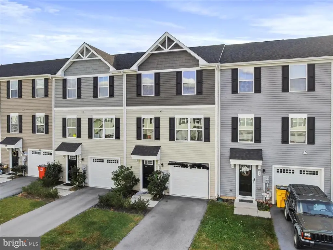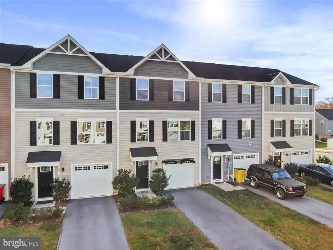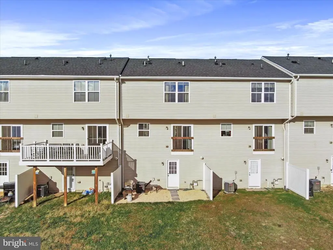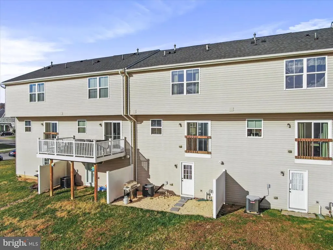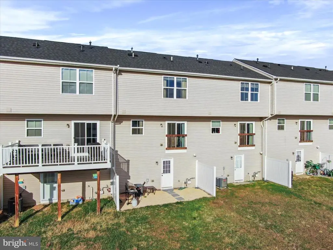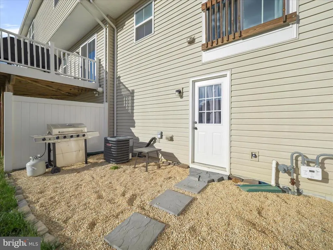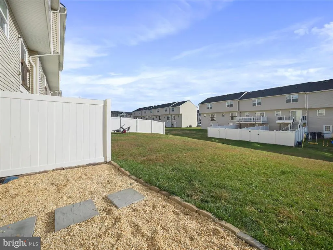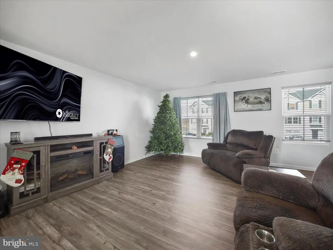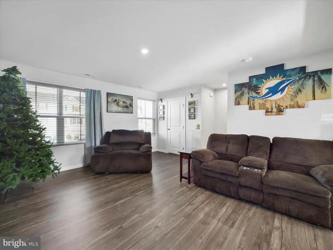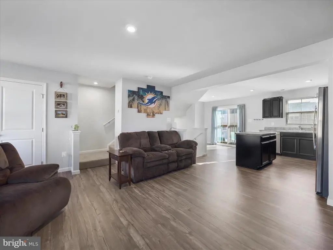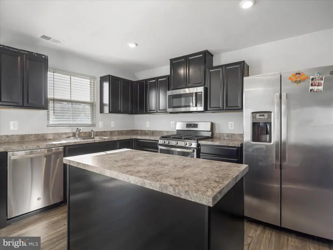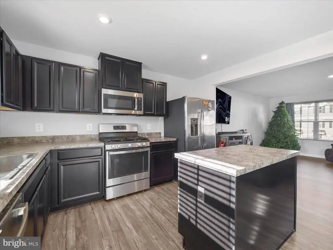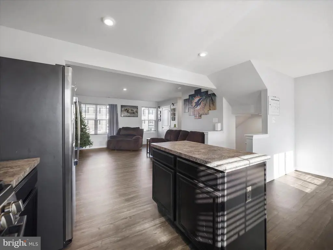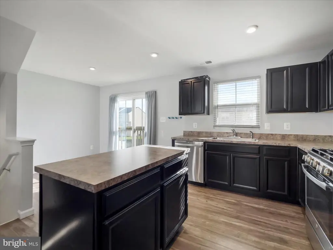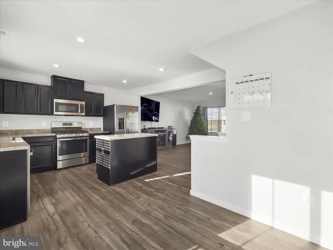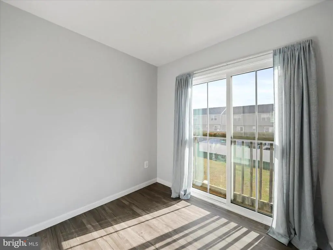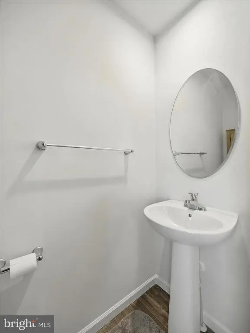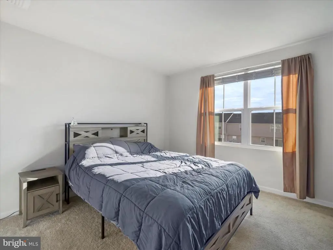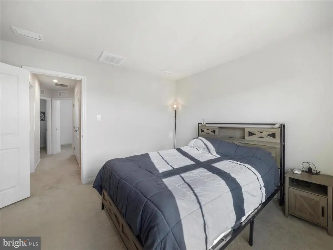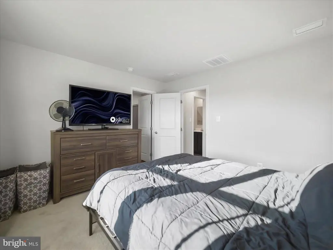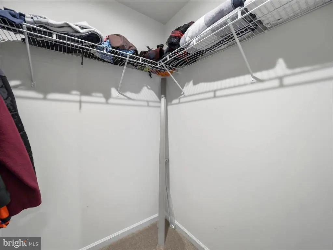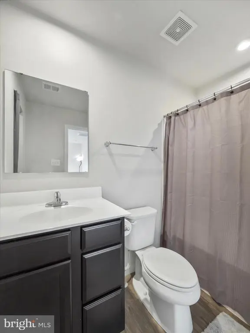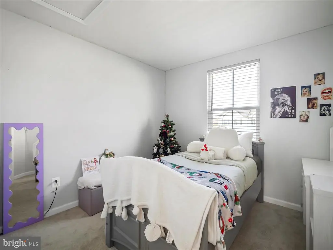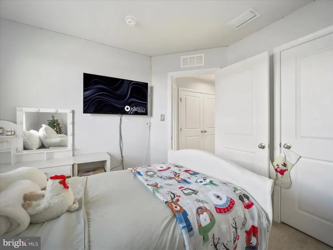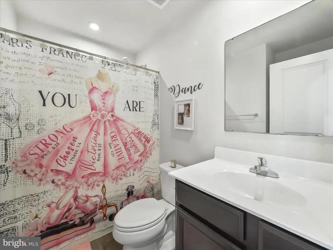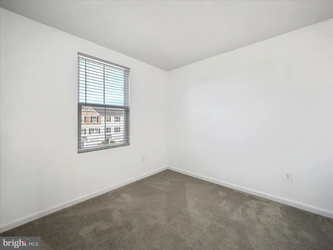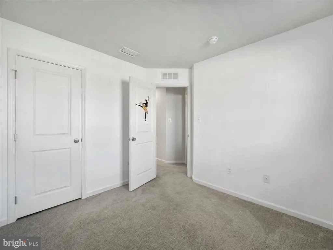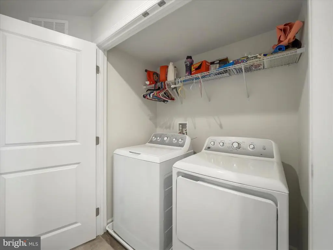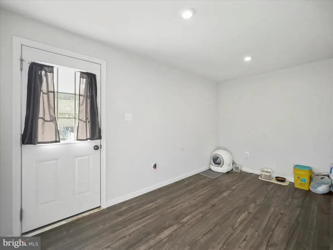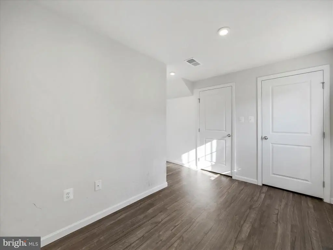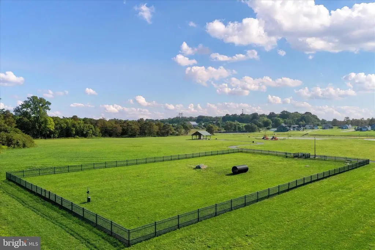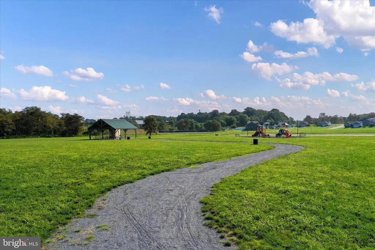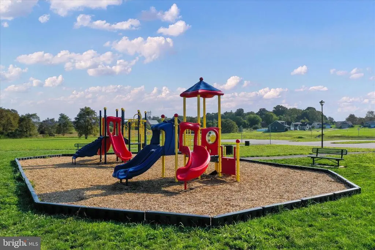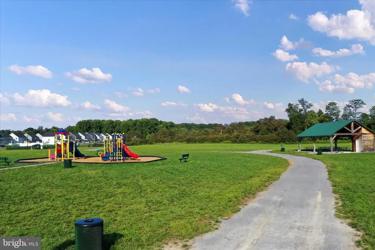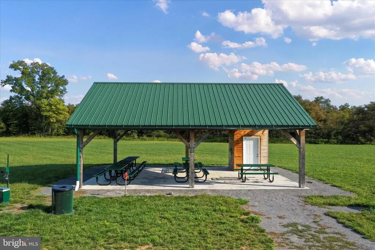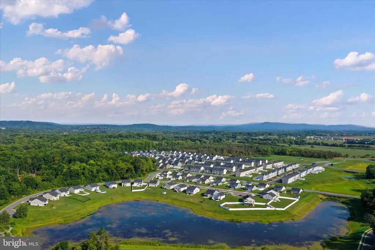Find us on...
Dashboard
- 3 Beds
- 2½ Baths
- 1,535 Sqft
- 10 DOM
22 Snickers Ct
Home for the holidays! Welcome to this stunning smart townhome designed for modern living and everyday convenience. Featuring programmable thermostats and energy-efficient technology, this home combines comfort with innovation. The open, main level floor plan features a spacious living room, large kitchen with a huge island, and lots of cabinet and usable counter space. The primary suite offers a private bathroom and generous walk-in closet. The laundry is conveniently located on the bedroom level for easy access and efficiency. The versatile bonus room can serve as a fourth bedroom, family room, exercise, or game room. The lower level features a walkout to the backyard, providing great natural light and seamless indoor-outdoor living. There are so many amenities such as walking/jogging trails, a dog park, picnic pavilion, and children's playground/tot lot; there is something for all to enjoy. Ideal commuter location within just minutes to I-81 and the Maryland and Virginia state lines, only 45 minutes to Frederick and the MARC train. Don't wait months for new construction, this gorgeous only 5 year old home is available now, and move-in ready. Schedule your showing today!
Essential Information
- MLS® #WVBE2045820
- Price$259,000
- Bedrooms3
- Bathrooms2.50
- Full Baths2
- Half Baths1
- Square Footage1,535
- Year Built2020
- TypeResidential
- Sub-TypeInterior Row/Townhouse
- StyleColonial
- StatusActive
Community Information
- Address22 Snickers Ct
- SubdivisionTHE LAKES AT MARTINSBURG
- CityMARTINSBURG
- CountyBERKELEY-WV
- StateWV
- MunicipalityOpequon District
- Zip Code25403
Amenities
- ParkingPaved Driveway
- # of Garages1
Amenities
Bathroom - Tub Shower, Primary Bath(s), Recessed Lighting, Upgraded Countertops, Walk-in Closet(s), Window Treatments
Garages
Garage - Front Entry, Garage Door Opener, Inside Access, Oversized
Interior
- Interior FeaturesFloor Plan - Traditional
- Stories3
Appliances
Built-In Microwave, Dishwasher, Disposal, Refrigerator, Icemaker, Stove, Washer, Dryer, Water Heater - Tankless
Heating
Forced Air, Heat Pump(s), Programmable Thermostat
Cooling
Central A/C, Programmable Thermostat
Exterior
- ExteriorVinyl Siding
- Exterior FeaturesSidewalks,Street Lights
- RoofArchitectural Shingle
- ConstructionVinyl Siding
- FoundationSlab
School Information
- DistrictBERKELEY COUNTY SCHOOLS
Additional Information
- Date ListedNovember 14th, 2025
- Days on Market10
- Zoning100
Listing Details
- OfficeMackintosh, Inc.
- Office Contact(301) 790-1700
 © 2020 BRIGHT, All Rights Reserved. Information deemed reliable but not guaranteed. The data relating to real estate for sale on this website appears in part through the BRIGHT Internet Data Exchange program, a voluntary cooperative exchange of property listing data between licensed real estate brokerage firms in which Coldwell Banker Residential Realty participates, and is provided by BRIGHT through a licensing agreement. Real estate listings held by brokerage firms other than Coldwell Banker Residential Realty are marked with the IDX logo and detailed information about each listing includes the name of the listing broker.The information provided by this website is for the personal, non-commercial use of consumers and may not be used for any purpose other than to identify prospective properties consumers may be interested in purchasing. Some properties which appear for sale on this website may no longer be available because they are under contract, have Closed or are no longer being offered for sale. Some real estate firms do not participate in IDX and their listings do not appear on this website. Some properties listed with participating firms do not appear on this website at the request of the seller.
© 2020 BRIGHT, All Rights Reserved. Information deemed reliable but not guaranteed. The data relating to real estate for sale on this website appears in part through the BRIGHT Internet Data Exchange program, a voluntary cooperative exchange of property listing data between licensed real estate brokerage firms in which Coldwell Banker Residential Realty participates, and is provided by BRIGHT through a licensing agreement. Real estate listings held by brokerage firms other than Coldwell Banker Residential Realty are marked with the IDX logo and detailed information about each listing includes the name of the listing broker.The information provided by this website is for the personal, non-commercial use of consumers and may not be used for any purpose other than to identify prospective properties consumers may be interested in purchasing. Some properties which appear for sale on this website may no longer be available because they are under contract, have Closed or are no longer being offered for sale. Some real estate firms do not participate in IDX and their listings do not appear on this website. Some properties listed with participating firms do not appear on this website at the request of the seller.
Listing information last updated on November 26th, 2025 at 7:24pm CST.


