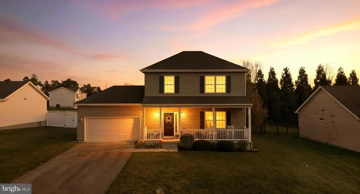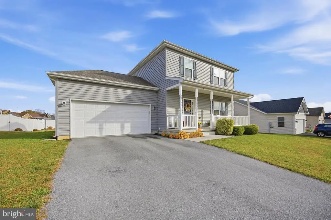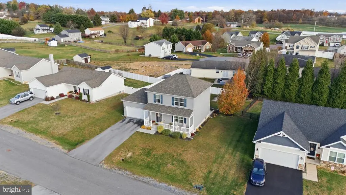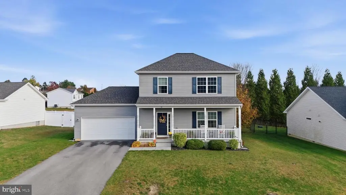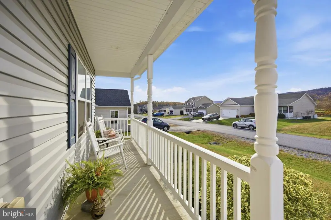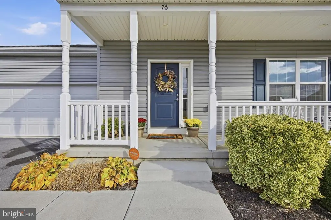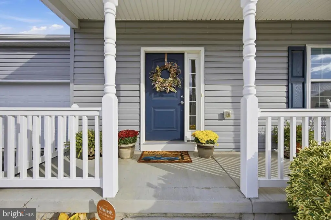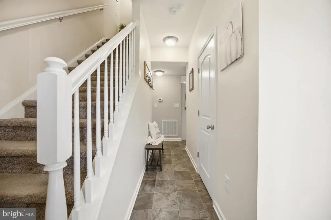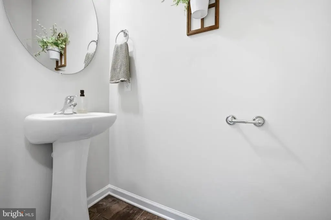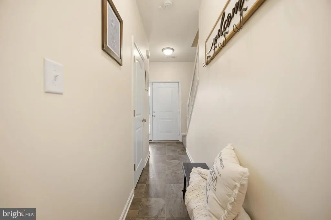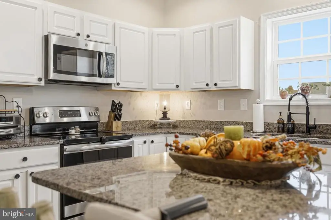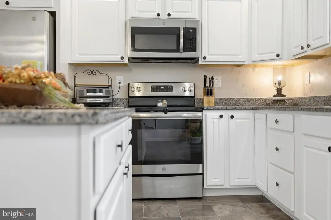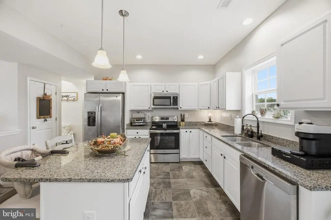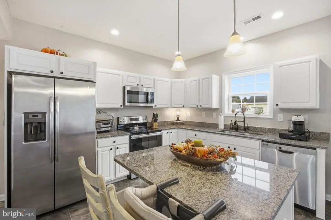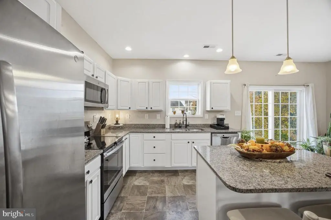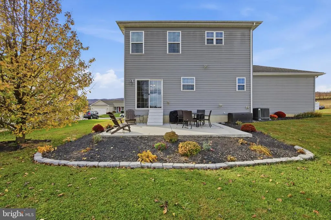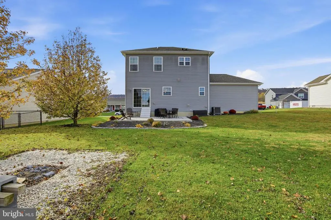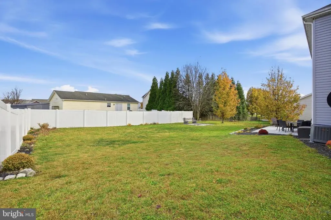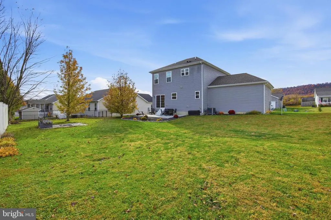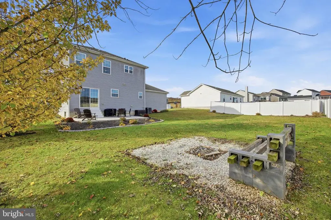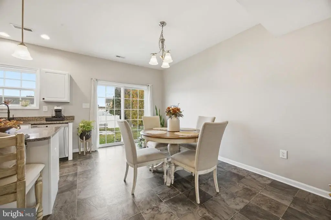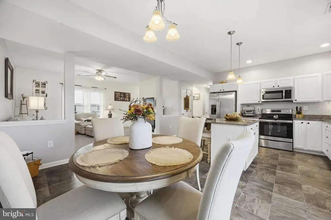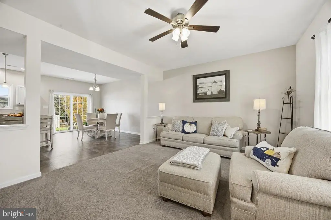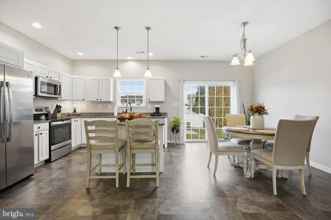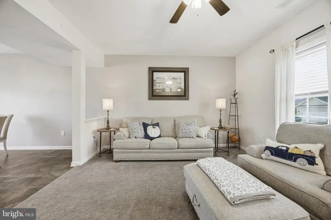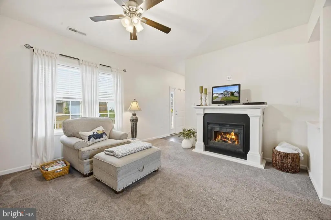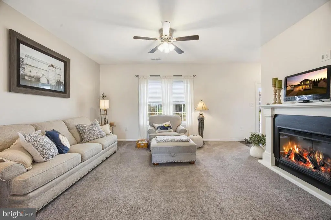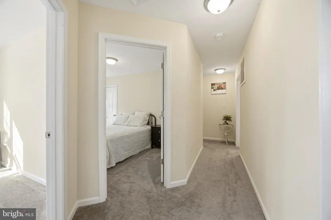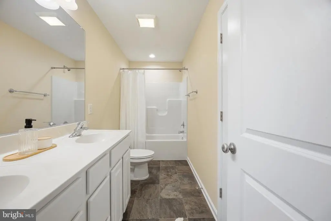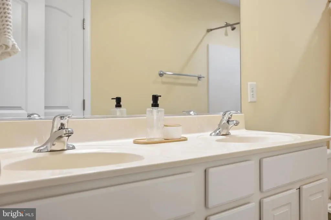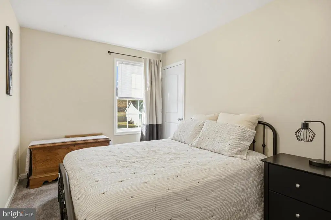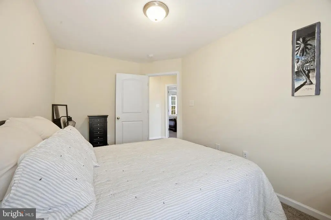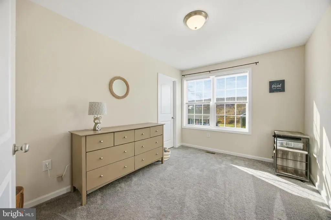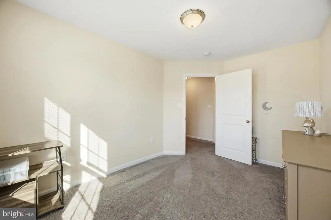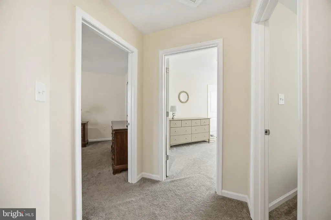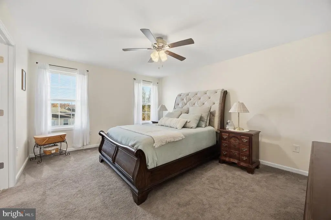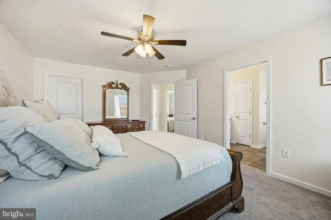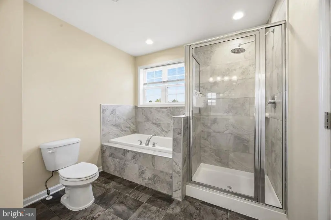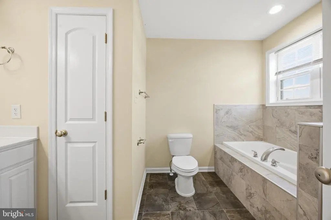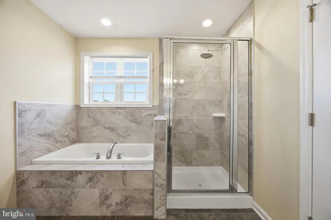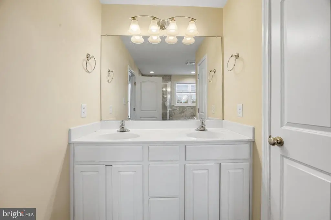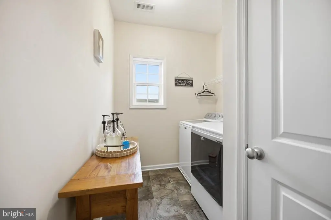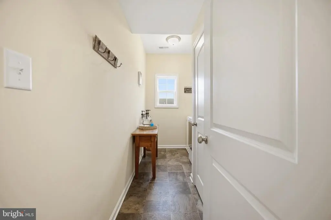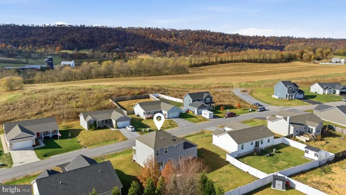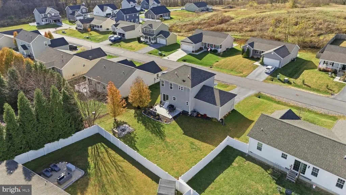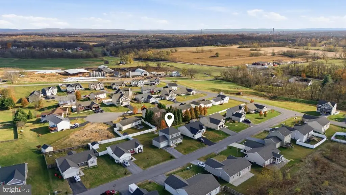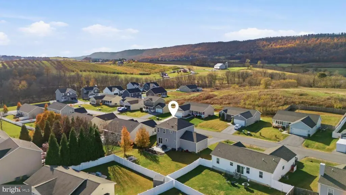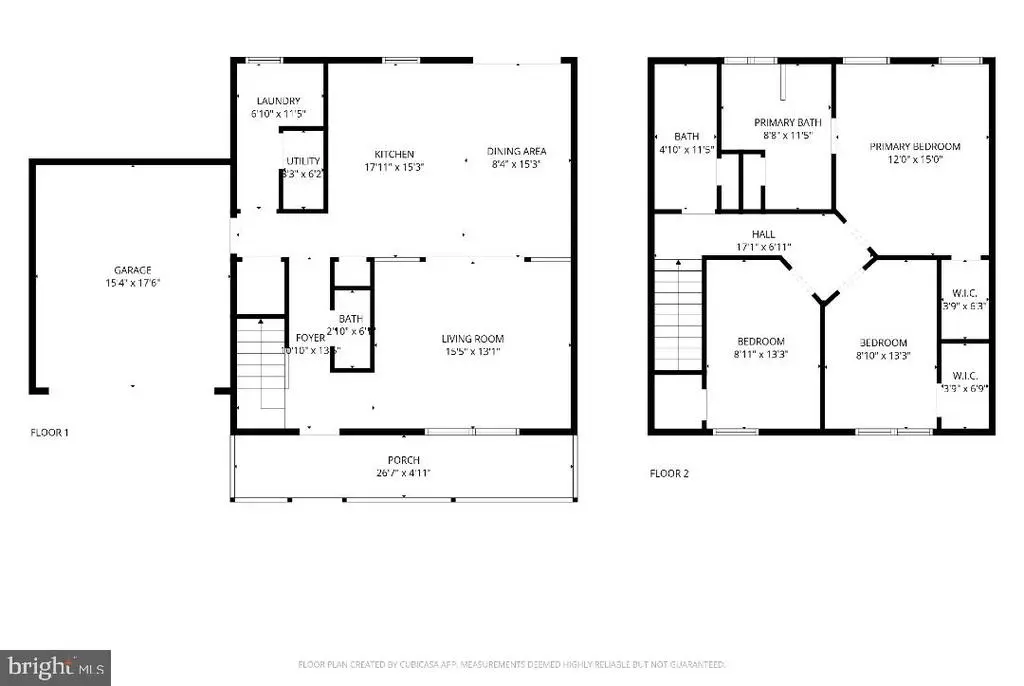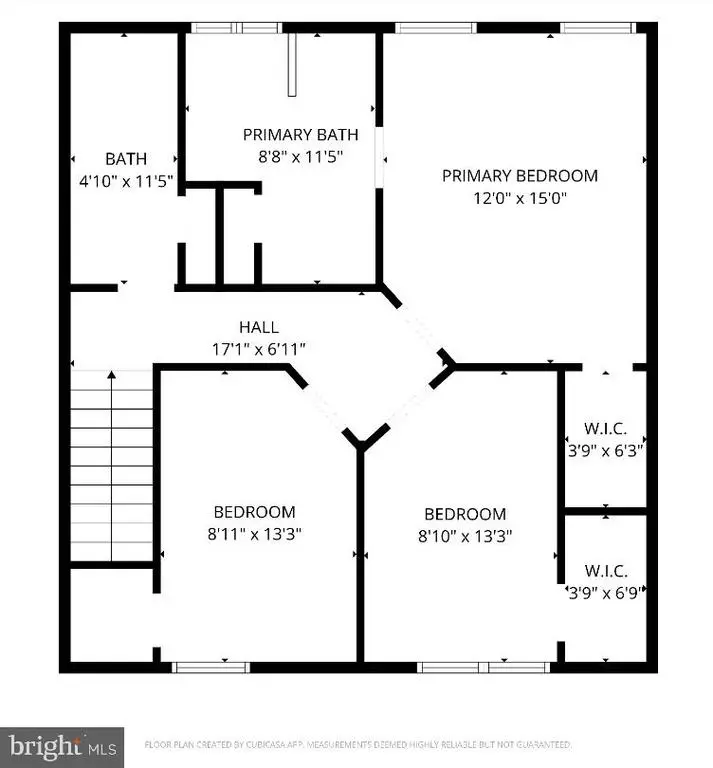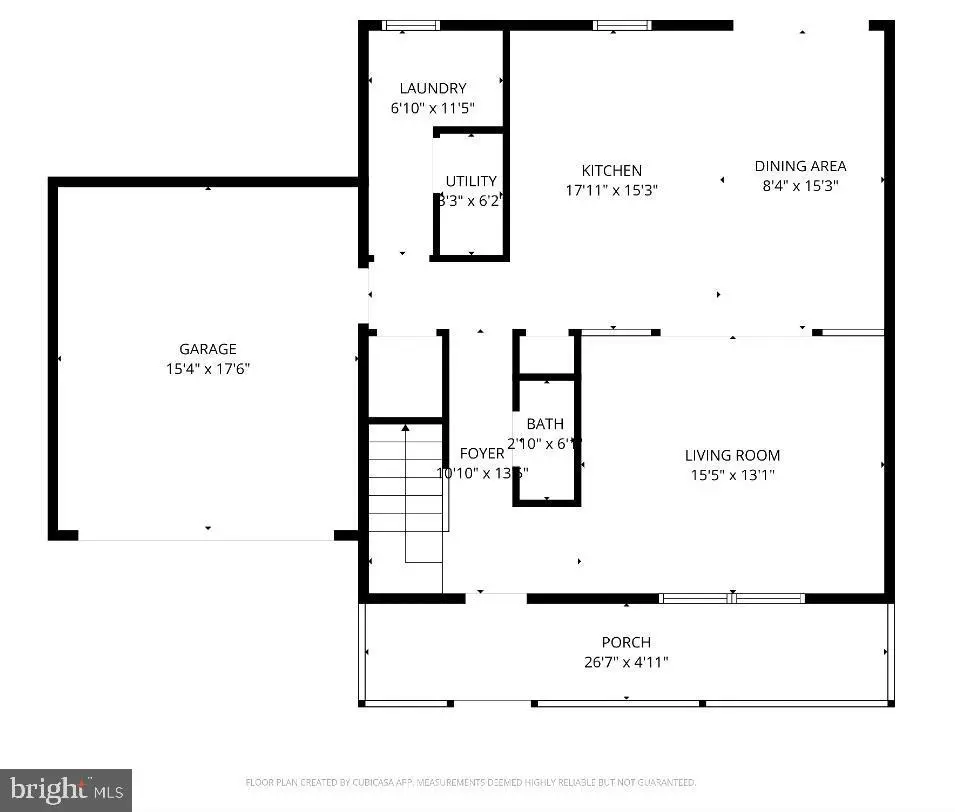Find us on...
Dashboard
- 3 Beds
- 2½ Baths
- 1,680 Sqft
- .2 Acres
76 Twickenham Dr
Nestled in the charming Butlers Bridge subdivision, this stunning Colonial home, built in 2019, offers a perfect blend of modern comfort and timeless elegance. With 1,680 square feet of thoughtfully designed living space, this residence features three spacious bedrooms and two and a half bathrooms, making it an ideal retreat for those seeking both style and functionality. The well-appointed kitchen is complemented by recessed lighting, enhancing the warm ambiance throughout. Relax in the luxurious primary suite, complete with a walk-in closet and a spa-like bathroom featuring a soaking tub and a walk-in shower-your personal oasis for unwinding after a long day. Enjoy the breathtaking mountain views from the comfort of your home, creating a serene backdrop for everyday living. The attached front-entry garage provides convenience and ample storage, while the low-maintenance vinyl siding ensures durability and ease of care. Set on a generous 0.2-acre lot, this property offers plenty of outdoor space for gardening or enjoying the fresh air. With its excellent condition and modern amenities, this home is ready for you to create lasting memories. Experience the perfect blend of comfort and style in this delightful residence-your dream home awaits!
Essential Information
- MLS® #WVBE2045704
- Price$360,000
- Bedrooms3
- Bathrooms2.50
- Full Baths2
- Half Baths1
- Square Footage1,680
- Acres0.20
- Year Built2019
- TypeResidential
- Sub-TypeDetached
- StyleColonial
- StatusActive
Community Information
- Address76 Twickenham Dr
- SubdivisionBUTLERS BRIDGE
- CityMARTINSBURG
- CountyBERKELEY-WV
- StateWV
- MunicipalityTown Of Hedgesville
- Zip Code25403
Amenities
- # of Garages2
- GaragesGarage - Front Entry
- ViewMountain
Amenities
Bathroom - Soaking Tub, Bathroom - Walk-In Shower, Recessed Lighting, Walk-in Closet(s)
Interior
- Interior FeaturesFloor Plan - Open
- HeatingHeat Pump(s)
- CoolingCentral A/C
- Has BasementYes
- BasementOther
- Stories2
Exterior
- ExteriorVinyl Siding
- RoofArchitectural Shingle, Hip
- FoundationSlab
Construction
Stick Built, Advanced Framing, Vinyl Siding
School Information
- DistrictBerkeley County Schools
Additional Information
- Date ListedNovember 9th, 2025
- Days on Market16
- Zoning101
Listing Details
- OfficeGain Realty
- Office Contact3019913454
 © 2020 BRIGHT, All Rights Reserved. Information deemed reliable but not guaranteed. The data relating to real estate for sale on this website appears in part through the BRIGHT Internet Data Exchange program, a voluntary cooperative exchange of property listing data between licensed real estate brokerage firms in which Coldwell Banker Residential Realty participates, and is provided by BRIGHT through a licensing agreement. Real estate listings held by brokerage firms other than Coldwell Banker Residential Realty are marked with the IDX logo and detailed information about each listing includes the name of the listing broker.The information provided by this website is for the personal, non-commercial use of consumers and may not be used for any purpose other than to identify prospective properties consumers may be interested in purchasing. Some properties which appear for sale on this website may no longer be available because they are under contract, have Closed or are no longer being offered for sale. Some real estate firms do not participate in IDX and their listings do not appear on this website. Some properties listed with participating firms do not appear on this website at the request of the seller.
© 2020 BRIGHT, All Rights Reserved. Information deemed reliable but not guaranteed. The data relating to real estate for sale on this website appears in part through the BRIGHT Internet Data Exchange program, a voluntary cooperative exchange of property listing data between licensed real estate brokerage firms in which Coldwell Banker Residential Realty participates, and is provided by BRIGHT through a licensing agreement. Real estate listings held by brokerage firms other than Coldwell Banker Residential Realty are marked with the IDX logo and detailed information about each listing includes the name of the listing broker.The information provided by this website is for the personal, non-commercial use of consumers and may not be used for any purpose other than to identify prospective properties consumers may be interested in purchasing. Some properties which appear for sale on this website may no longer be available because they are under contract, have Closed or are no longer being offered for sale. Some real estate firms do not participate in IDX and their listings do not appear on this website. Some properties listed with participating firms do not appear on this website at the request of the seller.
Listing information last updated on November 26th, 2025 at 12:27pm CST.


