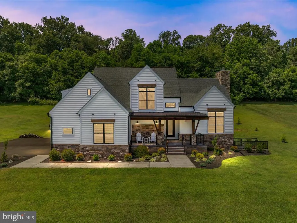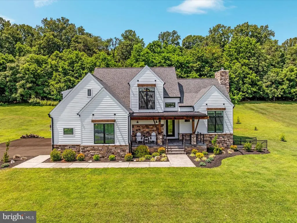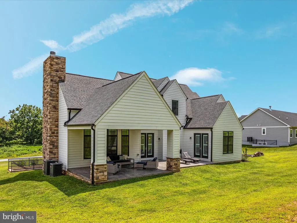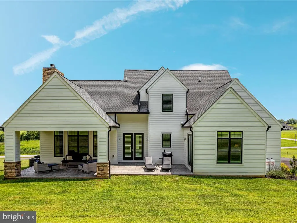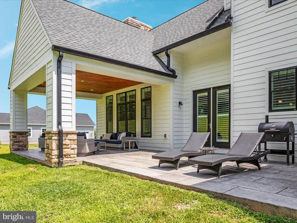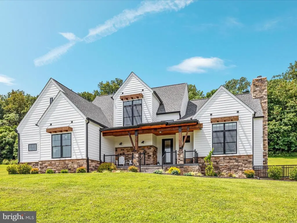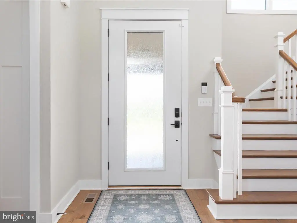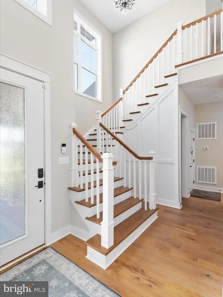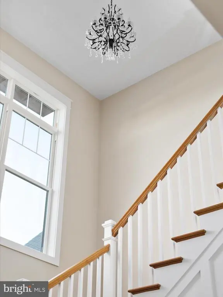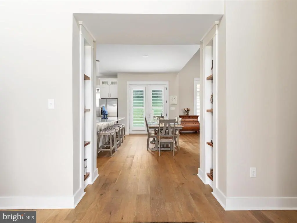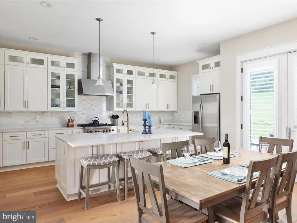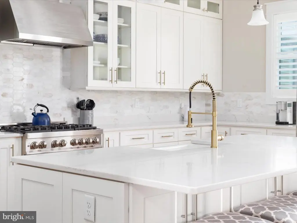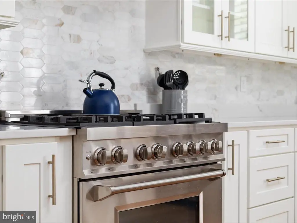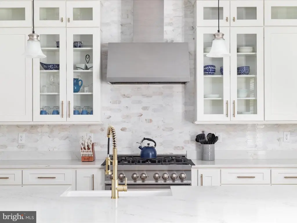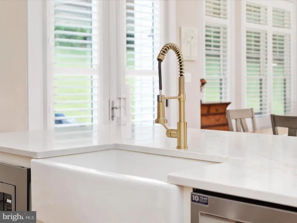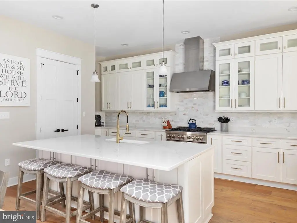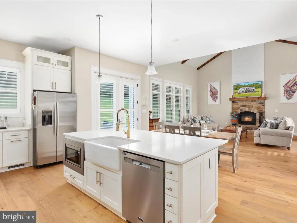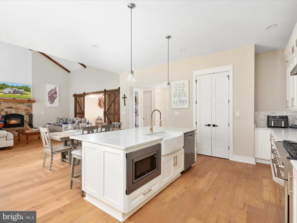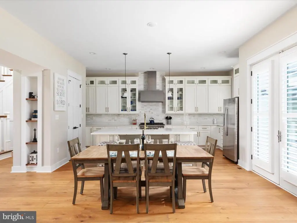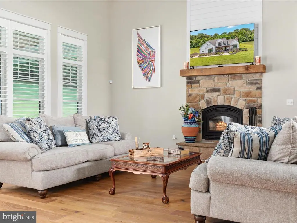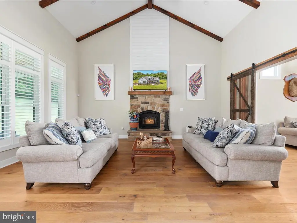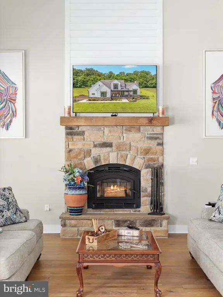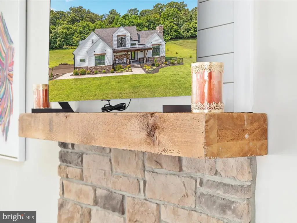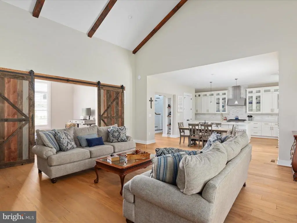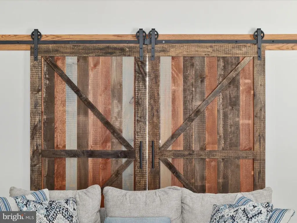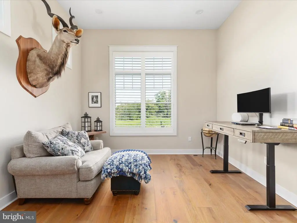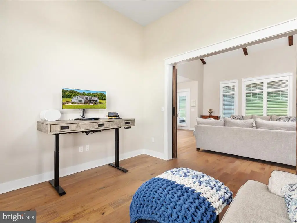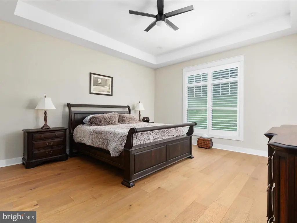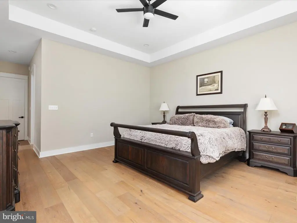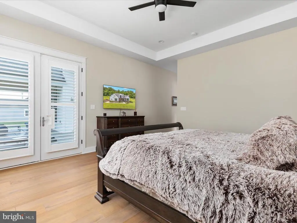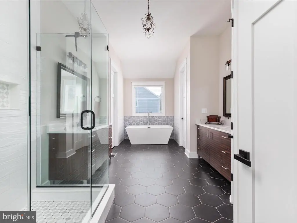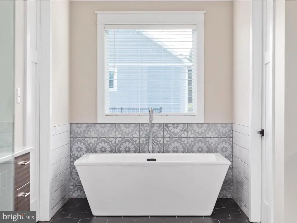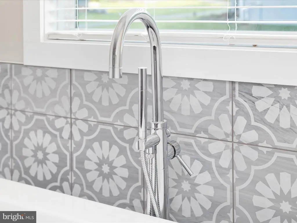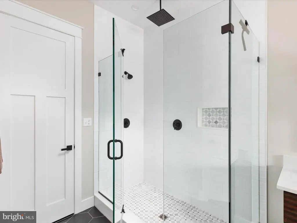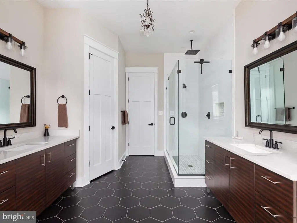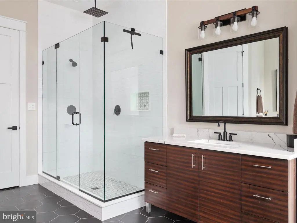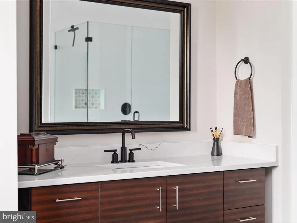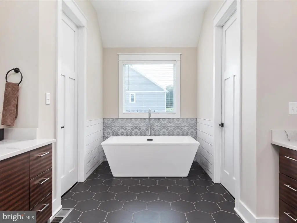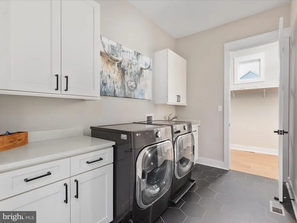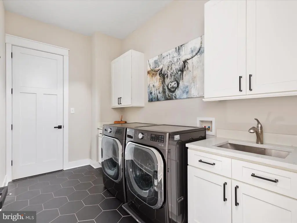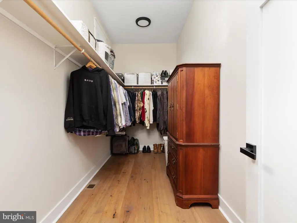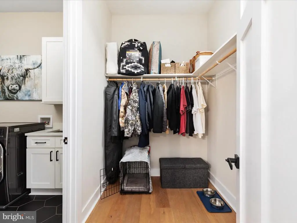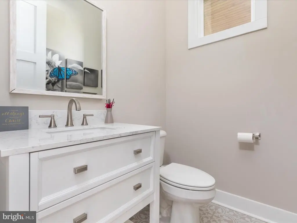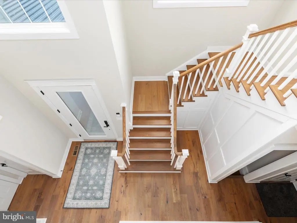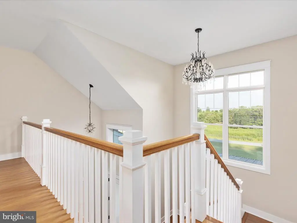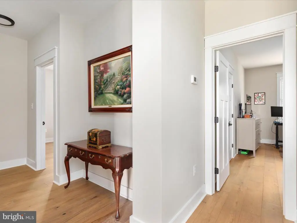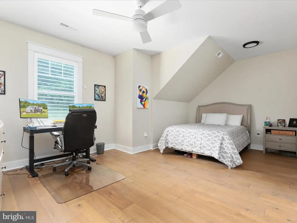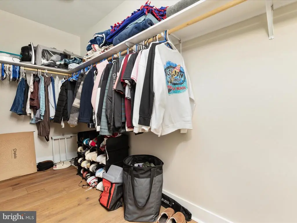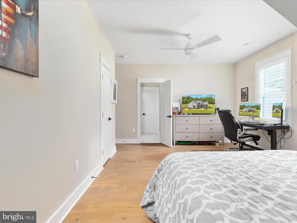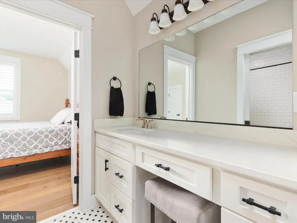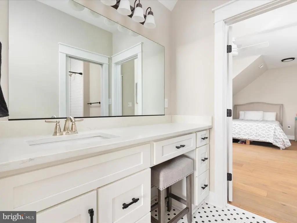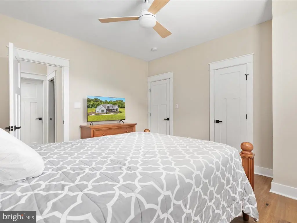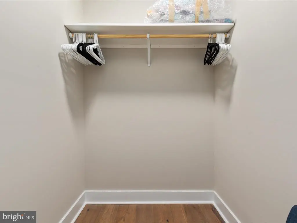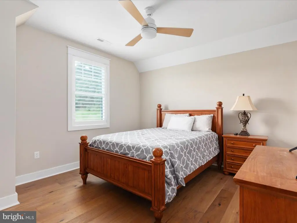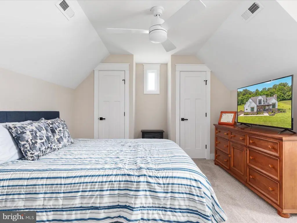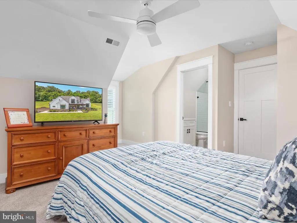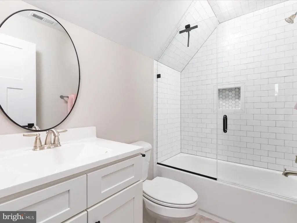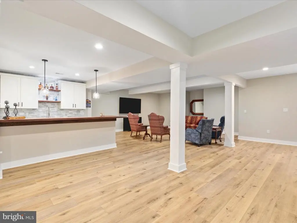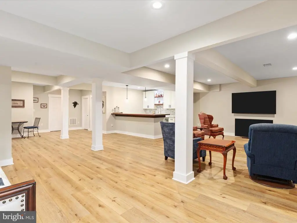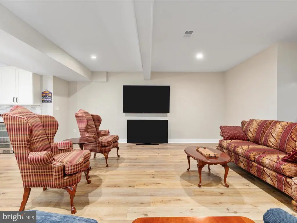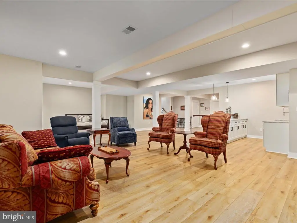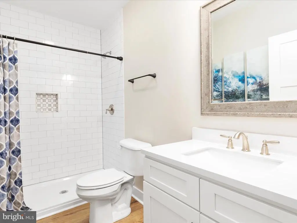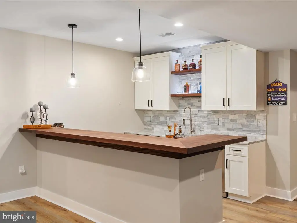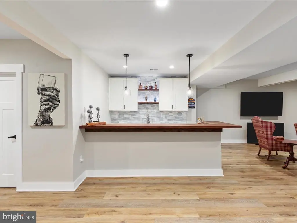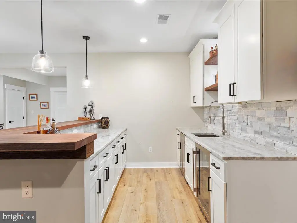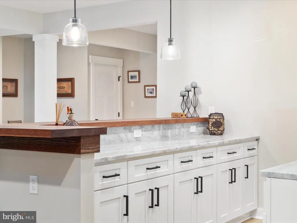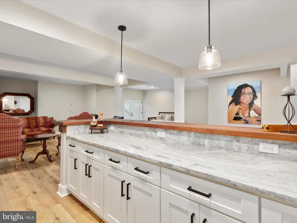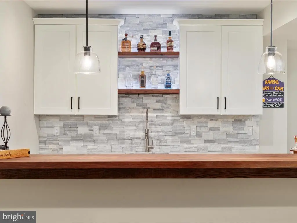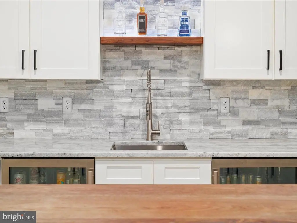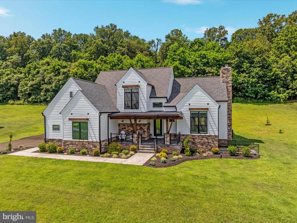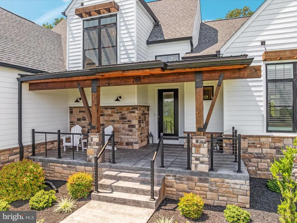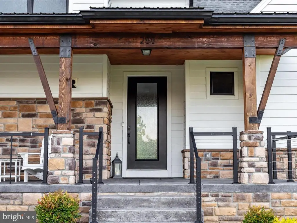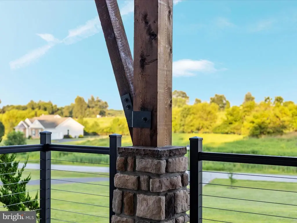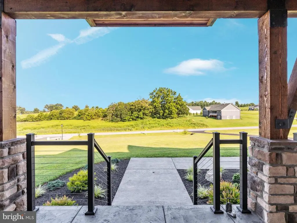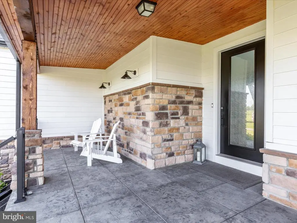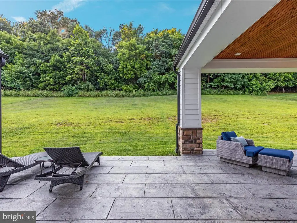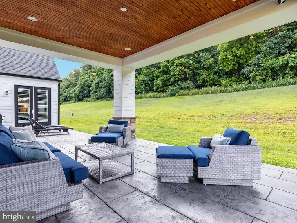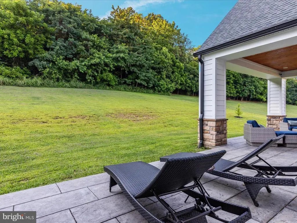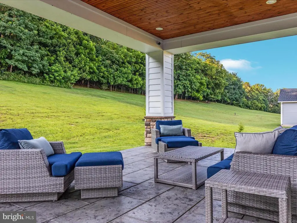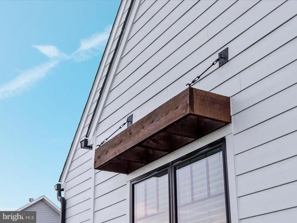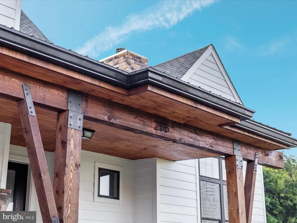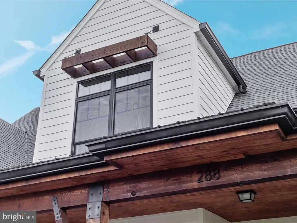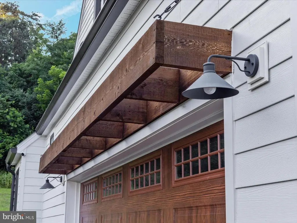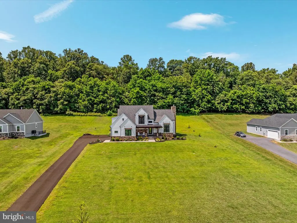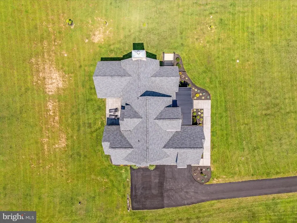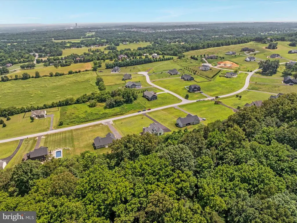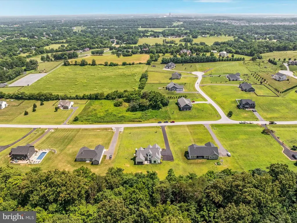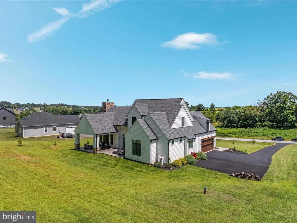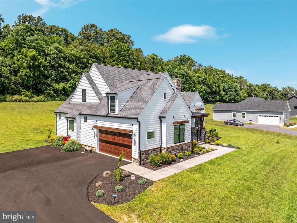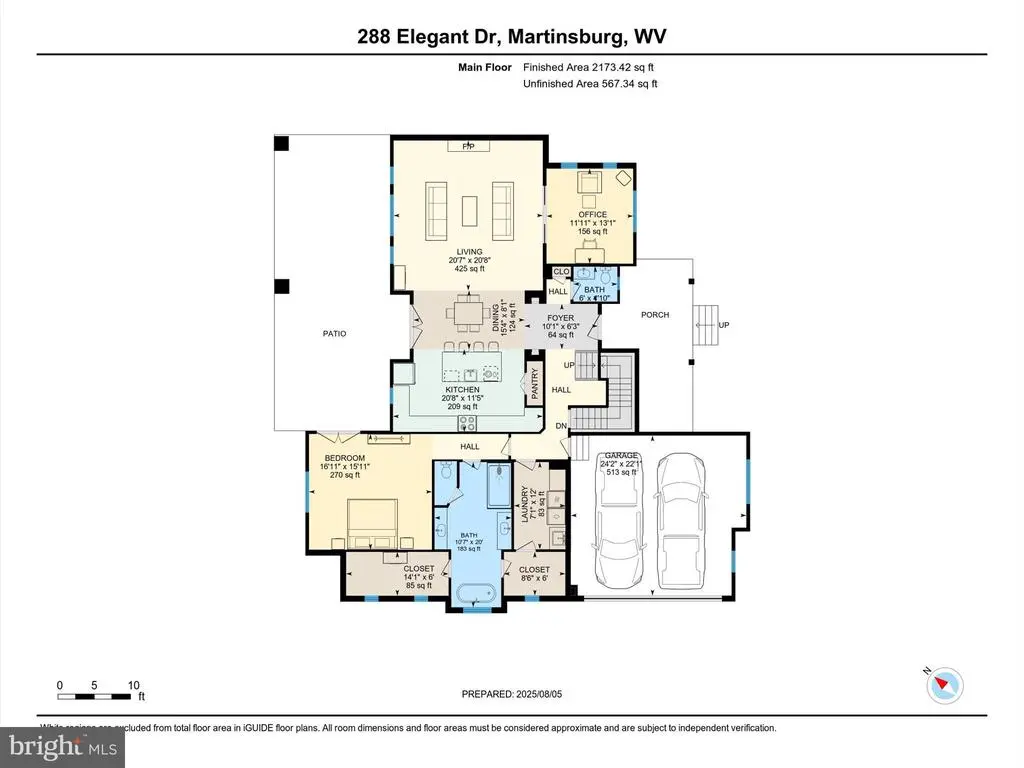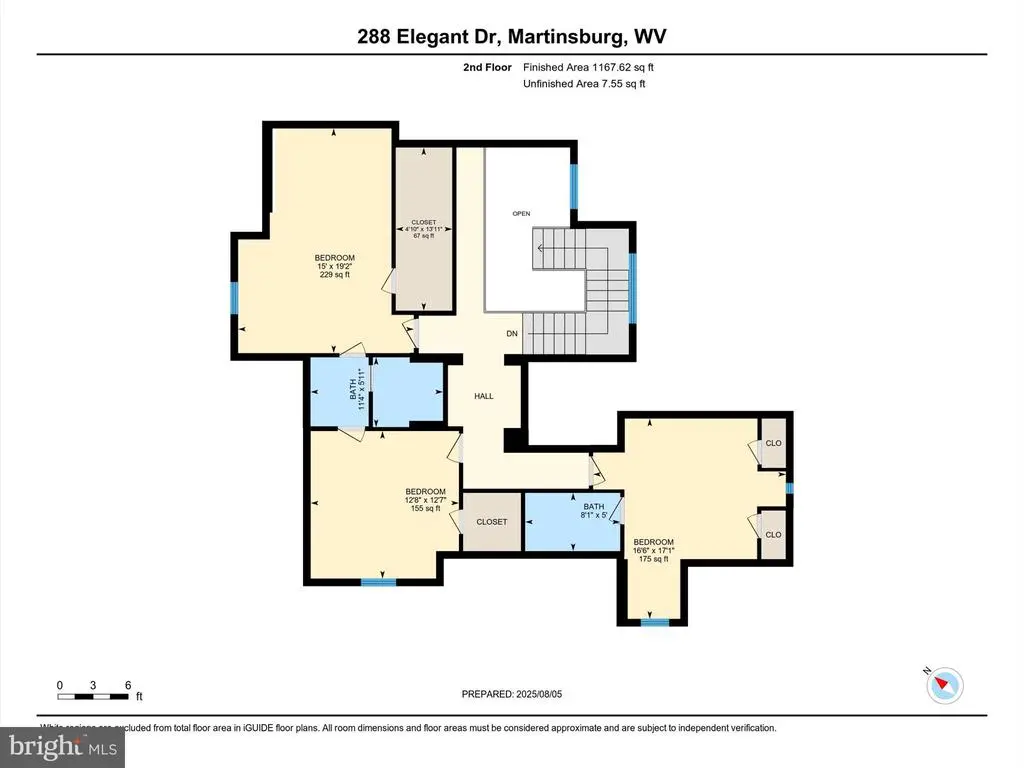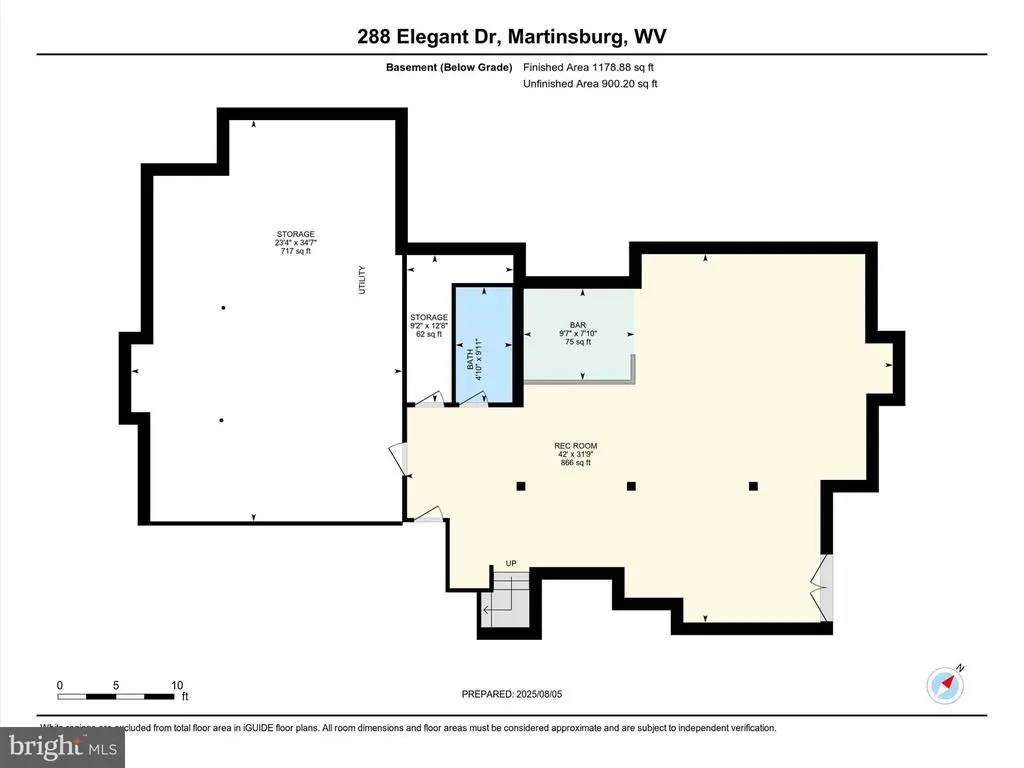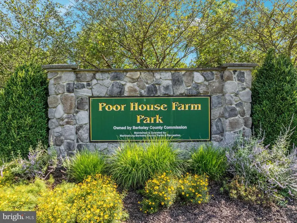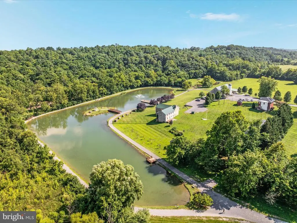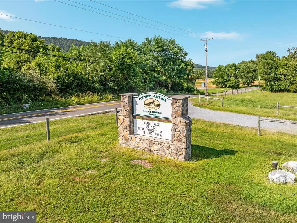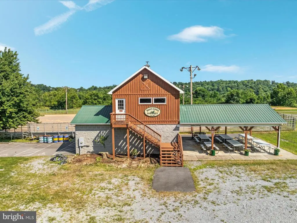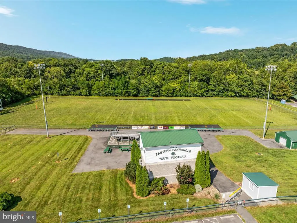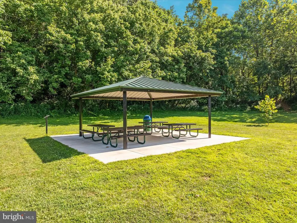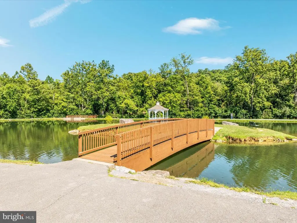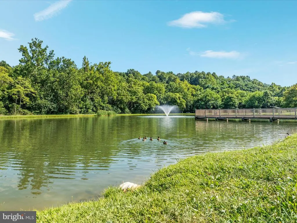Find us on...
Dashboard
- 4 Beds
- 4½ Baths
- 4,583 Sqft
- 2.1 Acres
288 Elegant Dr
One of a kind! One, if not the most upgraded homes in the area! You must see to appreciate. With $250,000+ in upgrades, this home's timeless design meets modern sophistication in this custom-crafted 4 bedroom, 4.5 bath estate nestled on a serene 2+ acre lot backing to lush woodlands. A true showpiece of elegance and craftsmanship, this one-of-a-kind residence offers an exquisite blend of natural textures and high-end finishes—both inside and out. From the moment you arrive, the home makes a lasting impression with its rich fusion of stone, natural wood accents, and durable HardiPlank siding. The inviting covered front porch welcomes you in, while the rear covered porch offers a peaceful retreat wrapped in scenic views. With architectural detailing and a seamless connection to the landscape, this home offers the perfect balance of charm and refinement. Step through the soaring two-story foyer into a light-filled open layout adorned with engineered hardwood floors, wood-beamed ceilings, and statement finishes. At the heart of the home lies the chef’s dream kitchen, boasting a ZLINE dual-fuel range, commercial-grade vent hood, high-end countertops, a shimmering mosaic tile backsplash, and designer cabinetry built for entertaining. Flowing effortlessly into the spacious family room, this is where form meets function, ideal for gathering around the warmth of refined textures and premium materials. The main level office with its double-entry barn doors offers lots of light and space for the work at home, or flexroom, choices. The main-level primary suite is a private haven featuring a tray ceiling, access to the rear patio, and a custom oversized walk-in closet. The spa-like primary bath pampers with an oversized frameless glass shower, dual vanities, a freestanding soaking tub, and luxurious satin brass and stainless steel finishes that exude quiet luxury. Upstairs, you’ll find three generous bedrooms, each with walk-in closets. Two bedrooms share a Jack-and-Jill bath with stylish finishes, while the third serves as a junior suite with soft carpeting and a private en-suite bathroom featuring sleek subway tile and a frameless shower. The expansive 2,200+ sq ft basement is a blank canvas with endless possibilities—currently a vibrant entertainment hub. Highlights include a custom bar with a live-edge wood top, stone backsplash, granite surfaces, ambient lighting, and built-ins for your wine and beverage collection. A full bath, walk-up access, and an oversized storage room/gym space complete the lower level. Located in the picturesque Brookside community, you’ll enjoy the serenity of a rural setting with convenient access to Route 81, the Martinsburg shopping plazas, Poor House Farm Park, Black Draft Distellery and more fun and popular sites! It’s the best of both worlds: tranquility with town proximity. Schedule your private showing of 288 Elegant Drive and experience its rare blend of luxury, privacy, and functionality before it’s gone. This is not just a home, its a lifestyle!
Essential Information
- MLS® #WVBE2042770
- Price$925,000
- Bedrooms4
- Bathrooms4.50
- Full Baths4
- Half Baths1
- Square Footage4,583
- Acres2.10
- Year Built2022
- TypeResidential
- Sub-TypeDetached
- StyleColonial, Craftsman
- StatusActive
Community Information
- Address288 Elegant Dr
- SubdivisionBROOKSIDE
- CityMARTINSBURG
- CountyBERKELEY-WV
- StateWV
- Zip Code25403
Amenities
- ParkingAsphalt Driveway
- # of Garages2
Amenities
Bar, Bathroom - Soaking Tub, Bathroom - Stall Shower, Bathroom - Tub Shower, Bathroom - Walk-In Shower, Built-Ins, Carpet, Ceiling Fan(s), Entry Level Bedroom, Exposed Beams, Pantry, Primary Bath(s), Recessed Lighting, Stove - Wood, Upgraded Countertops, Walk-in Closet(s), Wet/Dry Bar, Window Treatments, Wood Floors
Garages
Additional Storage Area, Covered Parking, Garage - Side Entry, Garage Door Opener, Inside Access, Oversized, Underground
View
Garden/Lawn, Mountain, Trees/Woods, Street
Interior
- Interior FeaturesFloor Plan - Open
- HeatingHeat Pump(s)
- CoolingCentral A/C, Ceiling Fan(s)
- Has BasementYes
- FireplaceYes
- # of Fireplaces1
- FireplacesMantel(s), Stone, Wood
- Stories3
Appliances
Built-In Microwave, Commercial Range, Dishwasher, Disposal, Dryer, Oven/Range - Gas, Refrigerator, Stainless Steel Appliances, Washer, Water Dispenser, Water Heater - Tankless
Basement
Connecting Stairway, Daylight, Partial, Full, Heated, Improved, Interior Access, Outside Entrance, Poured Concrete, Rear Entrance, Sump Pump, Walkout Stairs, Windows, Partially Finished, Shelving, Space For Rooms
Exterior
- Lot DescriptionBacks to Trees
- RoofArchitectural Shingle, Metal
- FoundationPermanent
Exterior
Combination, HardiPlank Type, Stone
Exterior Features
Chimney Cap(s),Extensive Hardscape,Exterior Lighting,Gutter System,Sidewalks,Patio(s),Porch(es),Roof
Windows
Casement, Double Pane, Energy Efficient, ENERGY STAR Qualified, Screens, Palladian, Transom
Construction
Mixed, Combination, HardiPlank Type, Stone
School Information
- DistrictBERKELEY COUNTY SCHOOLS
Additional Information
- Date ListedAugust 8th, 2025
- Days on Market102
- ZoningR
Listing Details
- OfficeEXP Realty, LLC
- Office Contact8668257169
 © 2020 BRIGHT, All Rights Reserved. Information deemed reliable but not guaranteed. The data relating to real estate for sale on this website appears in part through the BRIGHT Internet Data Exchange program, a voluntary cooperative exchange of property listing data between licensed real estate brokerage firms in which Coldwell Banker Residential Realty participates, and is provided by BRIGHT through a licensing agreement. Real estate listings held by brokerage firms other than Coldwell Banker Residential Realty are marked with the IDX logo and detailed information about each listing includes the name of the listing broker.The information provided by this website is for the personal, non-commercial use of consumers and may not be used for any purpose other than to identify prospective properties consumers may be interested in purchasing. Some properties which appear for sale on this website may no longer be available because they are under contract, have Closed or are no longer being offered for sale. Some real estate firms do not participate in IDX and their listings do not appear on this website. Some properties listed with participating firms do not appear on this website at the request of the seller.
© 2020 BRIGHT, All Rights Reserved. Information deemed reliable but not guaranteed. The data relating to real estate for sale on this website appears in part through the BRIGHT Internet Data Exchange program, a voluntary cooperative exchange of property listing data between licensed real estate brokerage firms in which Coldwell Banker Residential Realty participates, and is provided by BRIGHT through a licensing agreement. Real estate listings held by brokerage firms other than Coldwell Banker Residential Realty are marked with the IDX logo and detailed information about each listing includes the name of the listing broker.The information provided by this website is for the personal, non-commercial use of consumers and may not be used for any purpose other than to identify prospective properties consumers may be interested in purchasing. Some properties which appear for sale on this website may no longer be available because they are under contract, have Closed or are no longer being offered for sale. Some real estate firms do not participate in IDX and their listings do not appear on this website. Some properties listed with participating firms do not appear on this website at the request of the seller.
Listing information last updated on November 27th, 2025 at 2:33am CST.


