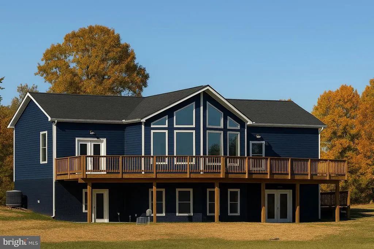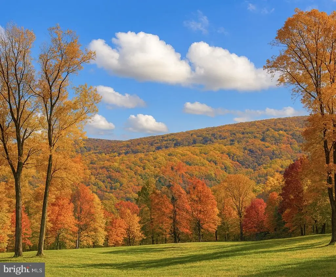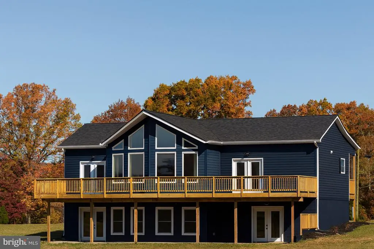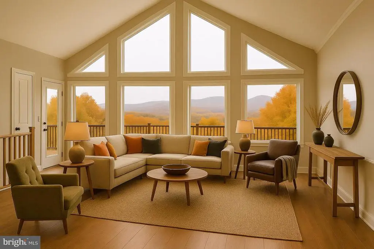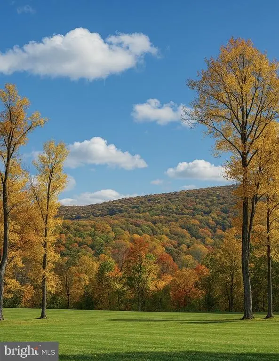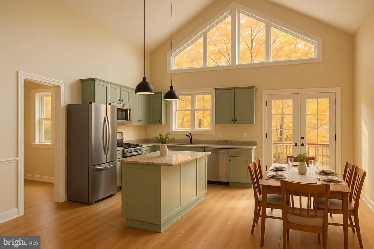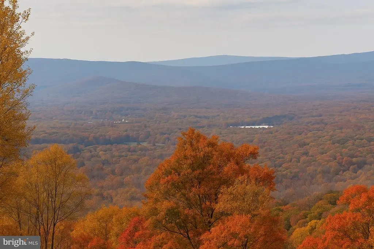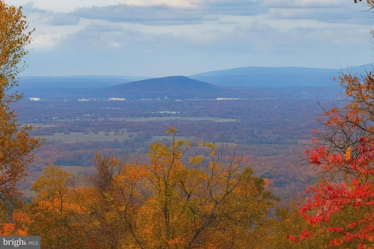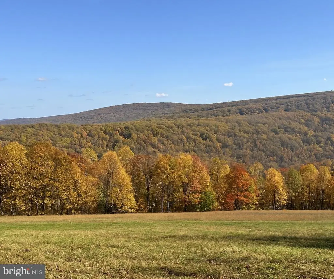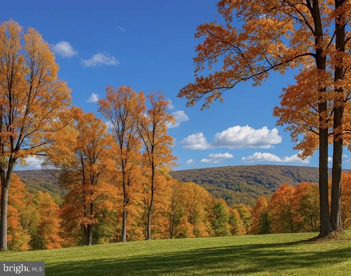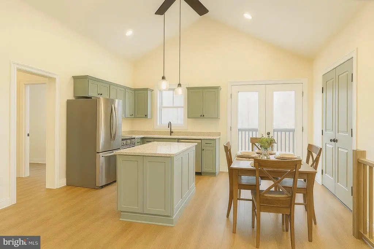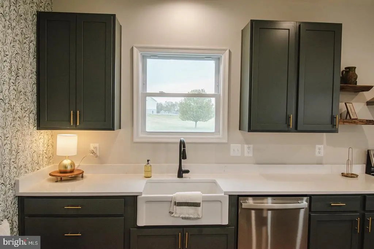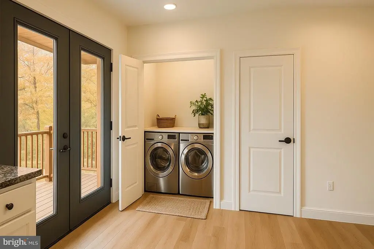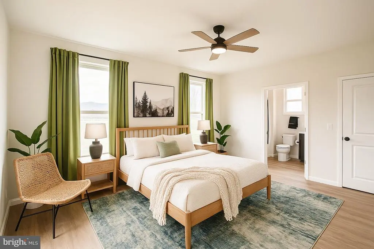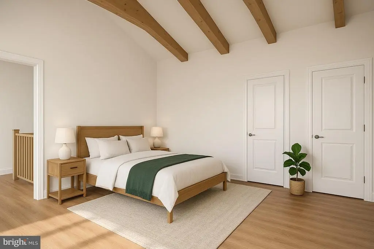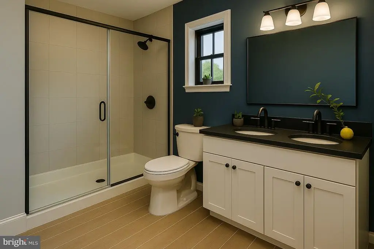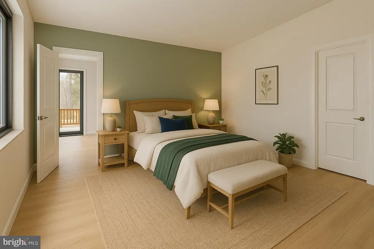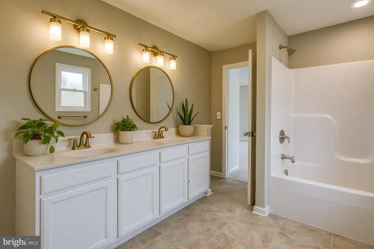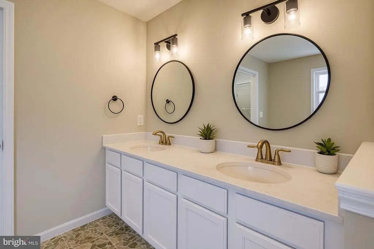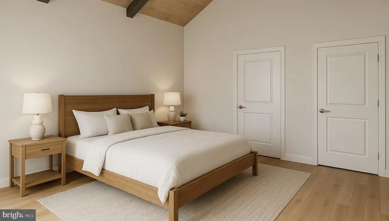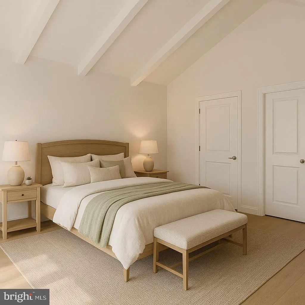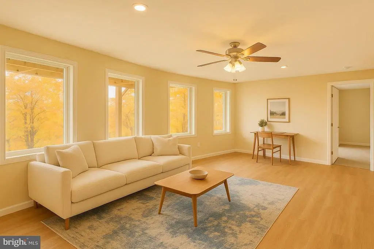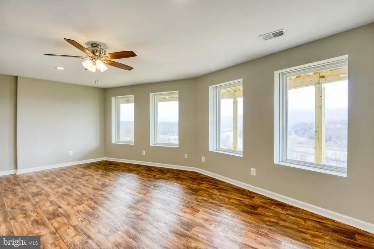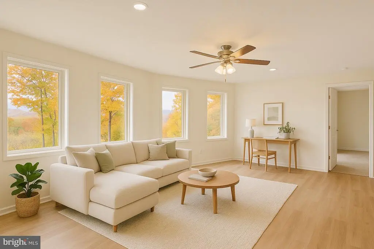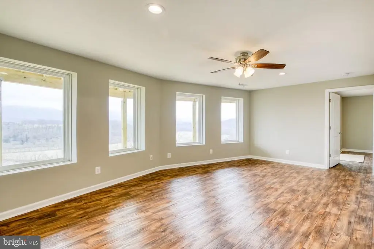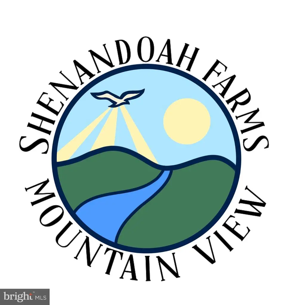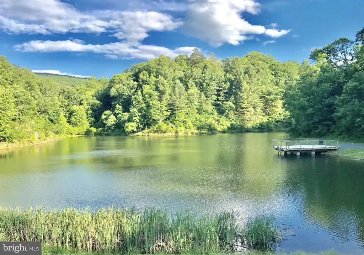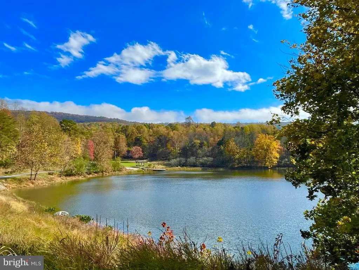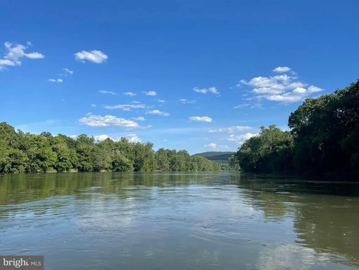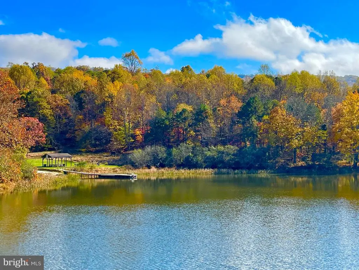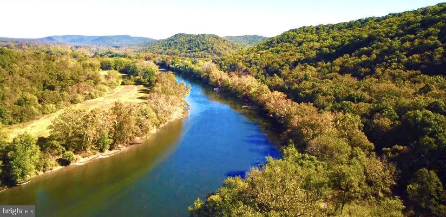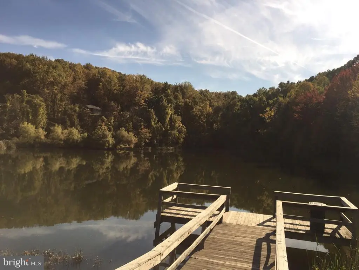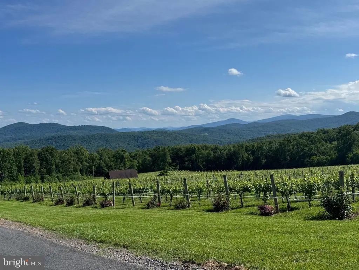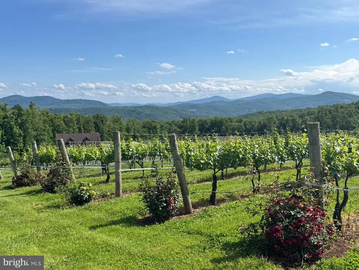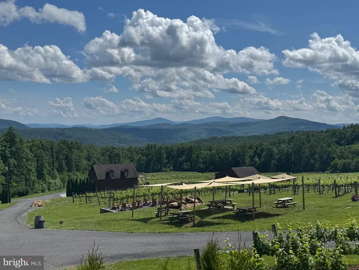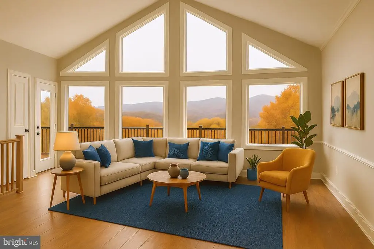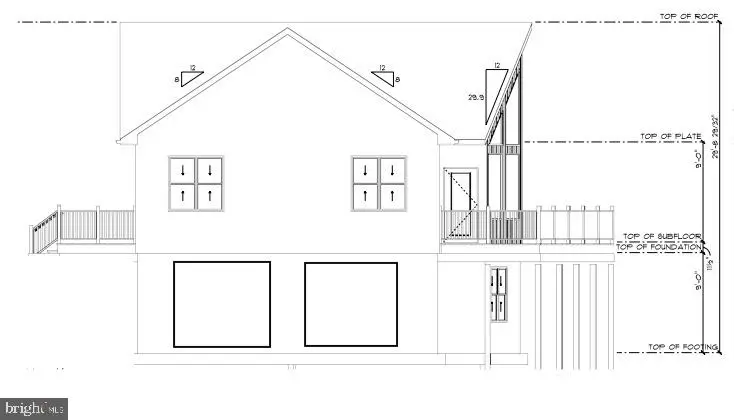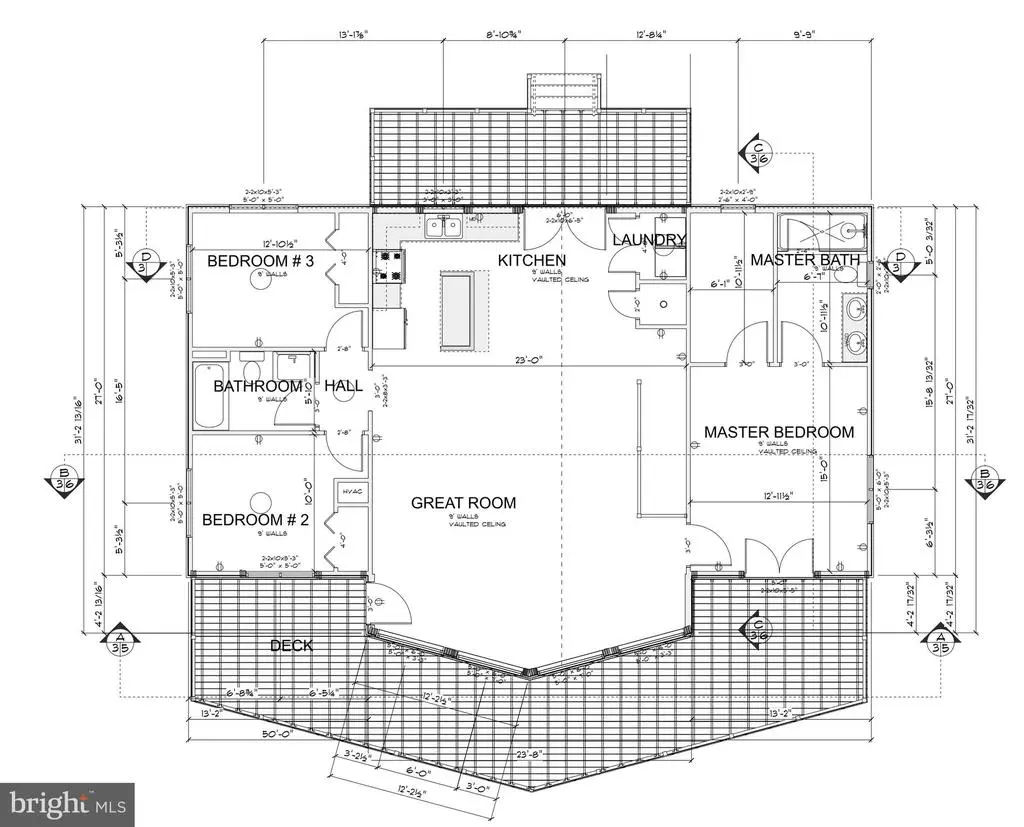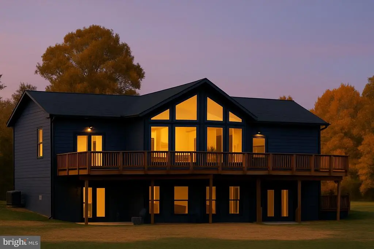Find us on...
Dashboard
- 3 Beds
- 2 Baths
- 1,480 Sqft
- .46 Acres
2 Lee Drive
Brand new spacious chalet with incredible MOUNTAIN Views! Peaceful, serene mountain life in excellent commuter location only 1 hour from Vienna Metro. The homesite sits on level ground with a gentle slope to allow for a walk-out and nice yard. Borders Blue Ridge Preserve conservation land. The setting of this neighborhood is truly remarkable - surrounded by beauty, forests, and rolling vistas. Enjoy deeded access to several mountain lakes and the Shenandoah River! Cathedral ceilings, gourmet kitchen with island and optional fireplace in the great room with floor-to-ceiling windows to capture those views. SPLIT BEDROOM CONCEPT, with rooms on opposite sides of the home for privacy between the Primary Suite and secondary bedrooms. Luxurious primary suite with full bathroom, closets and private access to the deck for cozy morning coffee. Pick your own finishes and customize. Builder is financing the construction of this amazing home, so you can purchase with a standard loan, including 100% financing with no down payment (no construction loan needed)! Construction is about to begin - with time to customize with your own finishes and custom options! Move in late spring/early summer. Select your own siding, shingles, flooring, counter tops and many other finishes! Spacious 2nd & 3rd bedrooms. Lower level can be finished to increase your living space - with walk-out to nicely graded yard. Unfinished basement could be finished in the future for a total of 2200+ square feet of living space! 2-CAR ATTACHED SIDE LOAD LOWER LEVEL GARAGE included in list price. Photos are of similar homes previously built. Shenandoah Farms is a beautiful mountain getaway with many amenities including access to Lake of the Clouds, Spring Lake, deeded access and boat landing to the Shenandoah River, recreation areas, a community center all in the gateway to the Shenandoah National Park & Skyline Drive. Incredible wineries right up the street and close to G. Richard Thompson Wildlife Management Area with mountain biking, hiking and AT Trail access. Only a few minutes to Front Royal, and all the convenience of shopping, dining and entertainment. Numeric address is for listing purposes, permanent address will be assigned near completion. Shown by appointment. - Contact Listing Agent. Agent/Owner. SEVERAL FLOOR PLANS AVAILABLE.
Essential Information
- MLS® #VAWR2012652
- Price$524,000
- Bedrooms3
- Bathrooms2.00
- Full Baths2
- Square Footage1,480
- Acres0.46
- Year Built2025
- TypeResidential
- Sub-TypeDetached
- StyleChalet
- StatusActive
Community Information
- Address2 Lee Drive
- SubdivisionSHENANDOAH FARMS
- CityLINDEN
- CountyWARREN-VA
- StateVA
- Zip Code22642
Amenities
- # of Garages2
- GaragesGarage - Side Entry
Amenities
Entry Level Bedroom, Pantry, Primary Bath(s), Recessed Lighting, Walk-in Closet(s)
Interior
- Interior FeaturesFloor Plan - Open
- HeatingCentral, Heat Pump(s)
- CoolingCentral A/C
- Has BasementYes
- Stories2
Appliances
Refrigerator, Stove, Built-In Microwave, Dishwasher
Basement
Daylight, Full, Front Entrance, Full, Improved, Outside Entrance, Poured Concrete, Windows, Walkout Level, Unfinished, Space For Rooms
Exterior
- ExteriorVinyl Siding
- ConstructionVinyl Siding
- FoundationPermanent
School Information
- DistrictWARREN COUNTY PUBLIC SCHOOLS
Additional Information
- Date ListedOctober 25th, 2025
- Days on Market30
- ZoningR-1
Listing Details
- Office Contact7033302222
Office
Keller Williams Realty/Lee Beaver & Assoc.
 © 2020 BRIGHT, All Rights Reserved. Information deemed reliable but not guaranteed. The data relating to real estate for sale on this website appears in part through the BRIGHT Internet Data Exchange program, a voluntary cooperative exchange of property listing data between licensed real estate brokerage firms in which Coldwell Banker Residential Realty participates, and is provided by BRIGHT through a licensing agreement. Real estate listings held by brokerage firms other than Coldwell Banker Residential Realty are marked with the IDX logo and detailed information about each listing includes the name of the listing broker.The information provided by this website is for the personal, non-commercial use of consumers and may not be used for any purpose other than to identify prospective properties consumers may be interested in purchasing. Some properties which appear for sale on this website may no longer be available because they are under contract, have Closed or are no longer being offered for sale. Some real estate firms do not participate in IDX and their listings do not appear on this website. Some properties listed with participating firms do not appear on this website at the request of the seller.
© 2020 BRIGHT, All Rights Reserved. Information deemed reliable but not guaranteed. The data relating to real estate for sale on this website appears in part through the BRIGHT Internet Data Exchange program, a voluntary cooperative exchange of property listing data between licensed real estate brokerage firms in which Coldwell Banker Residential Realty participates, and is provided by BRIGHT through a licensing agreement. Real estate listings held by brokerage firms other than Coldwell Banker Residential Realty are marked with the IDX logo and detailed information about each listing includes the name of the listing broker.The information provided by this website is for the personal, non-commercial use of consumers and may not be used for any purpose other than to identify prospective properties consumers may be interested in purchasing. Some properties which appear for sale on this website may no longer be available because they are under contract, have Closed or are no longer being offered for sale. Some real estate firms do not participate in IDX and their listings do not appear on this website. Some properties listed with participating firms do not appear on this website at the request of the seller.
Listing information last updated on November 24th, 2025 at 6:12am CST.


