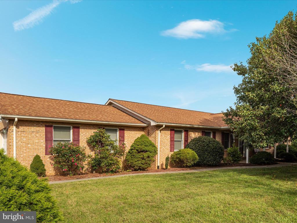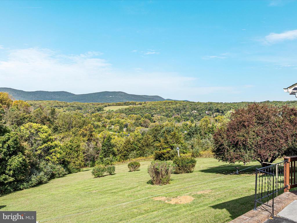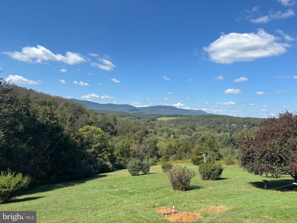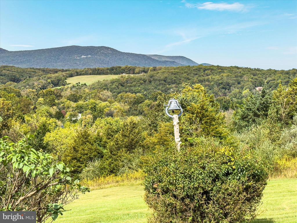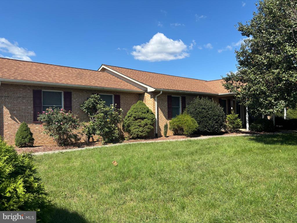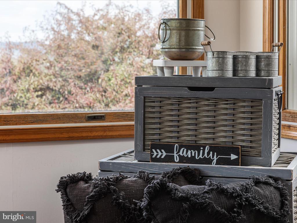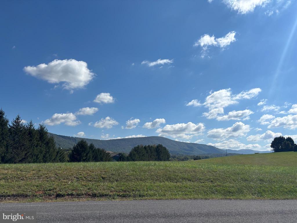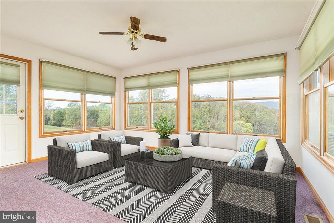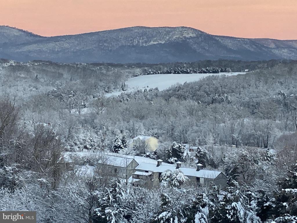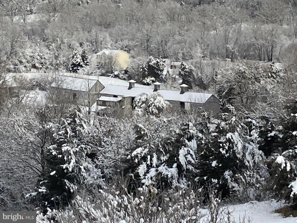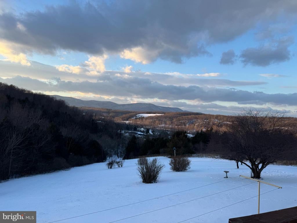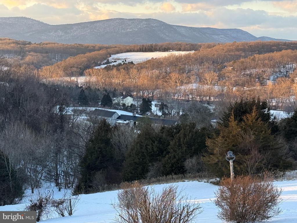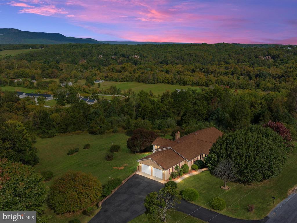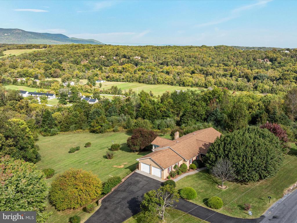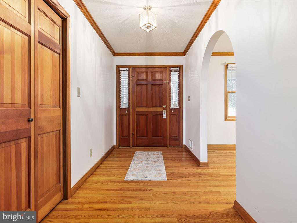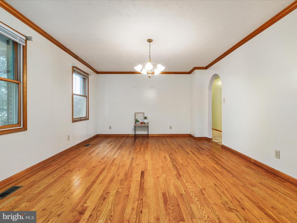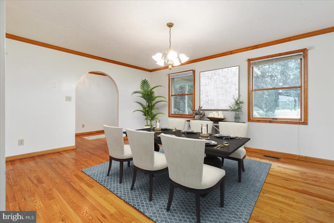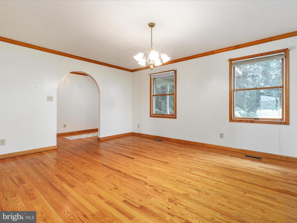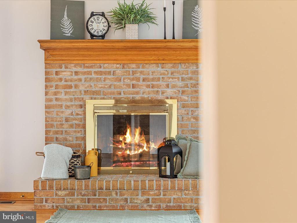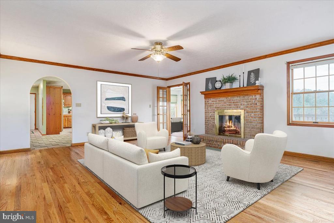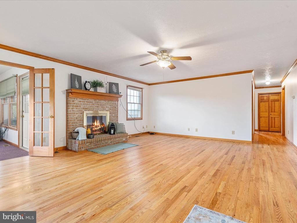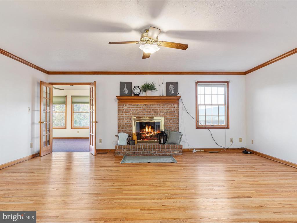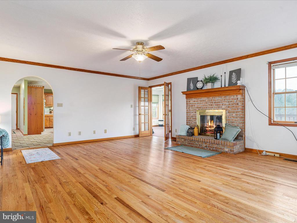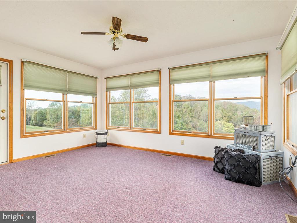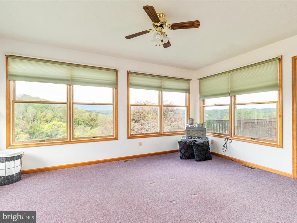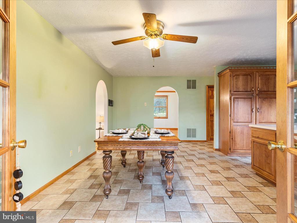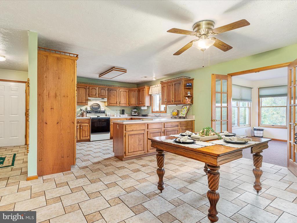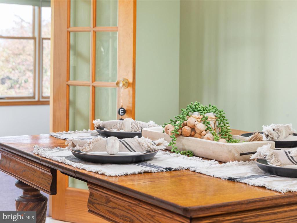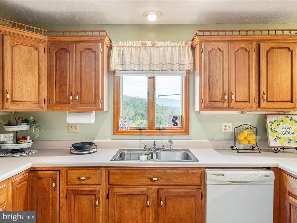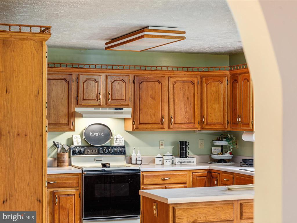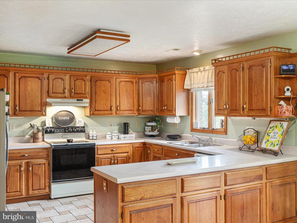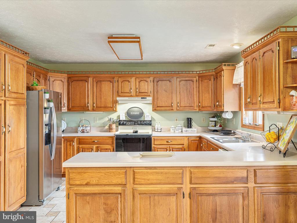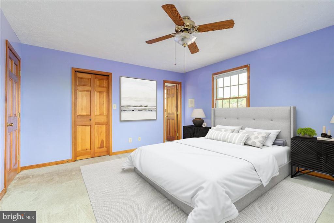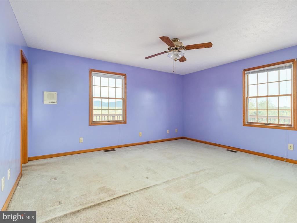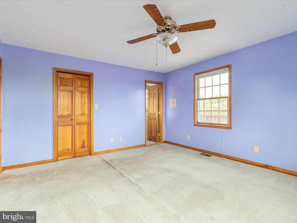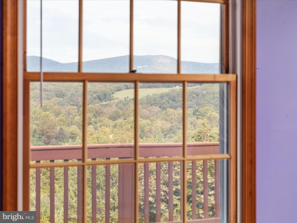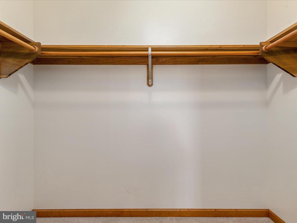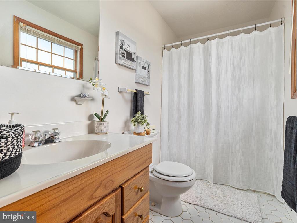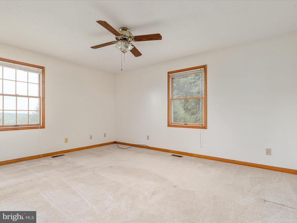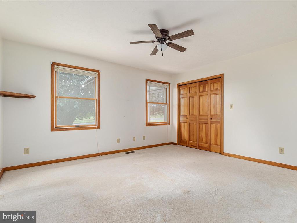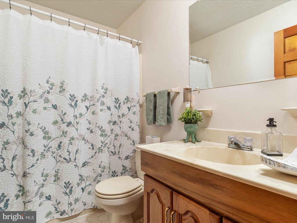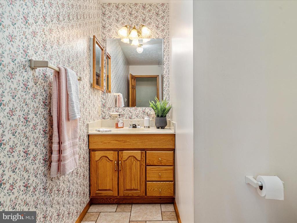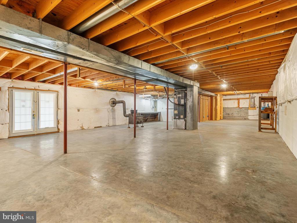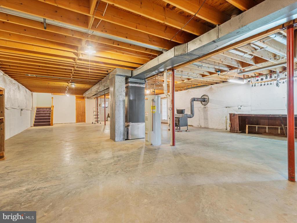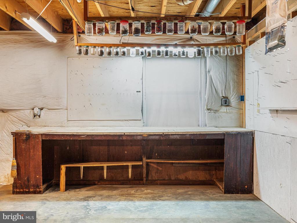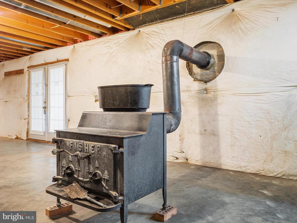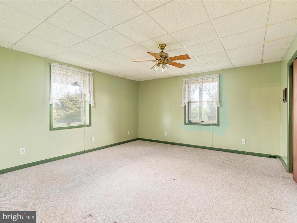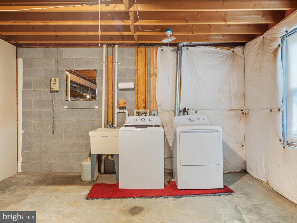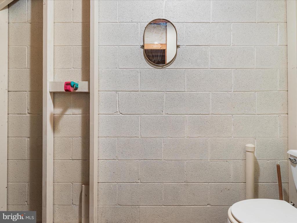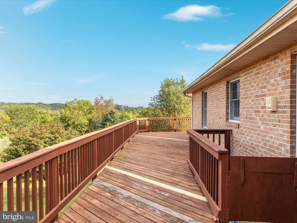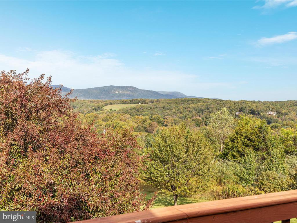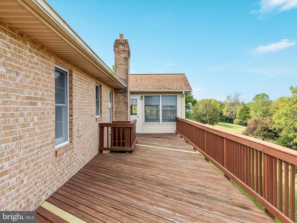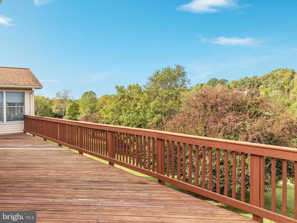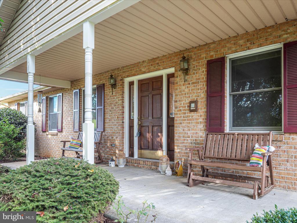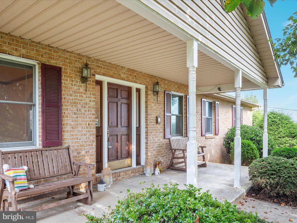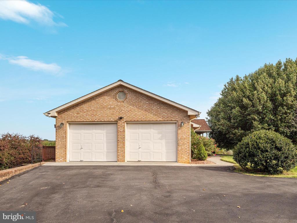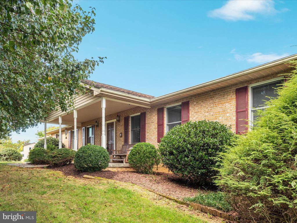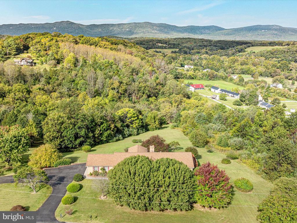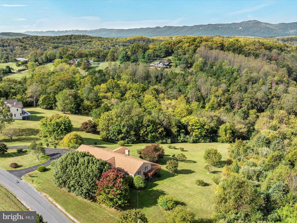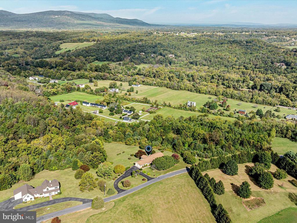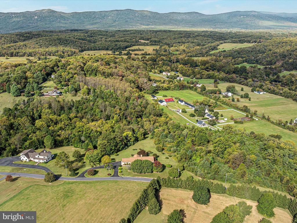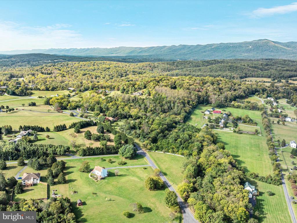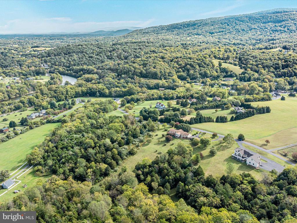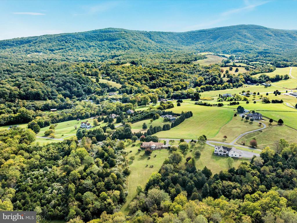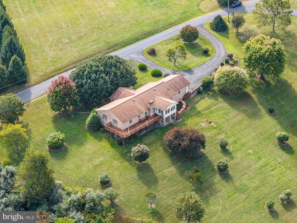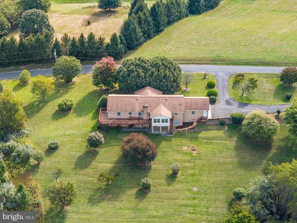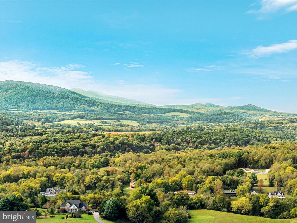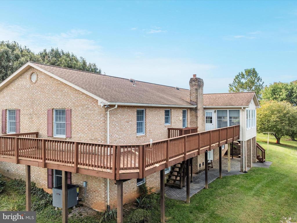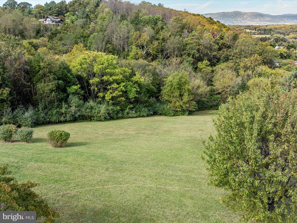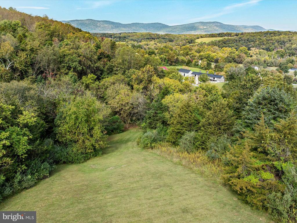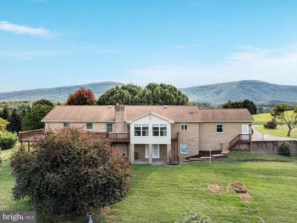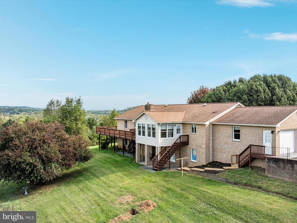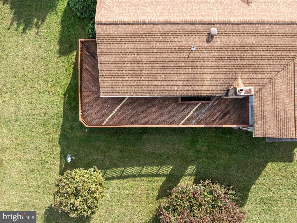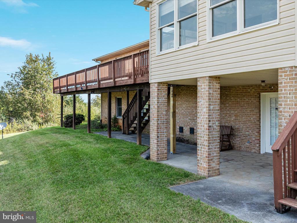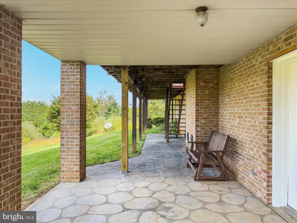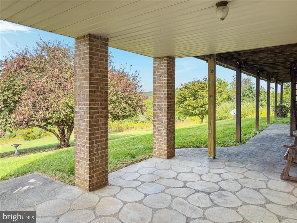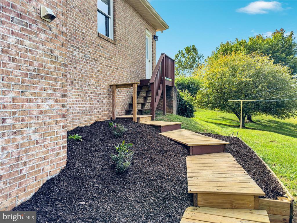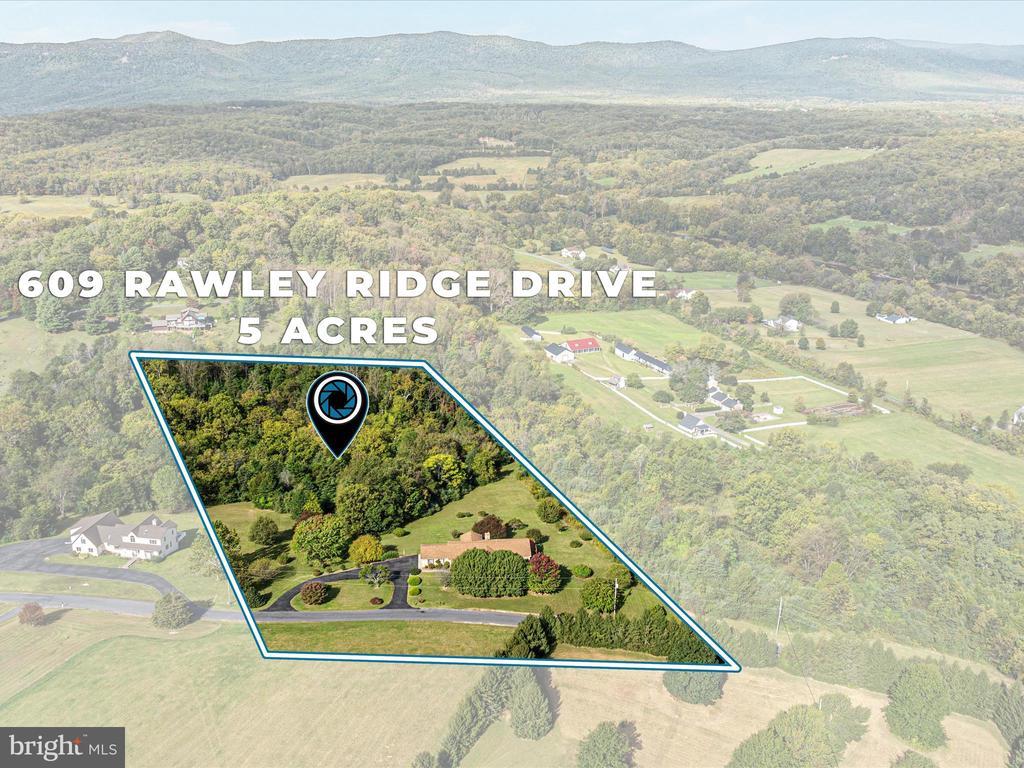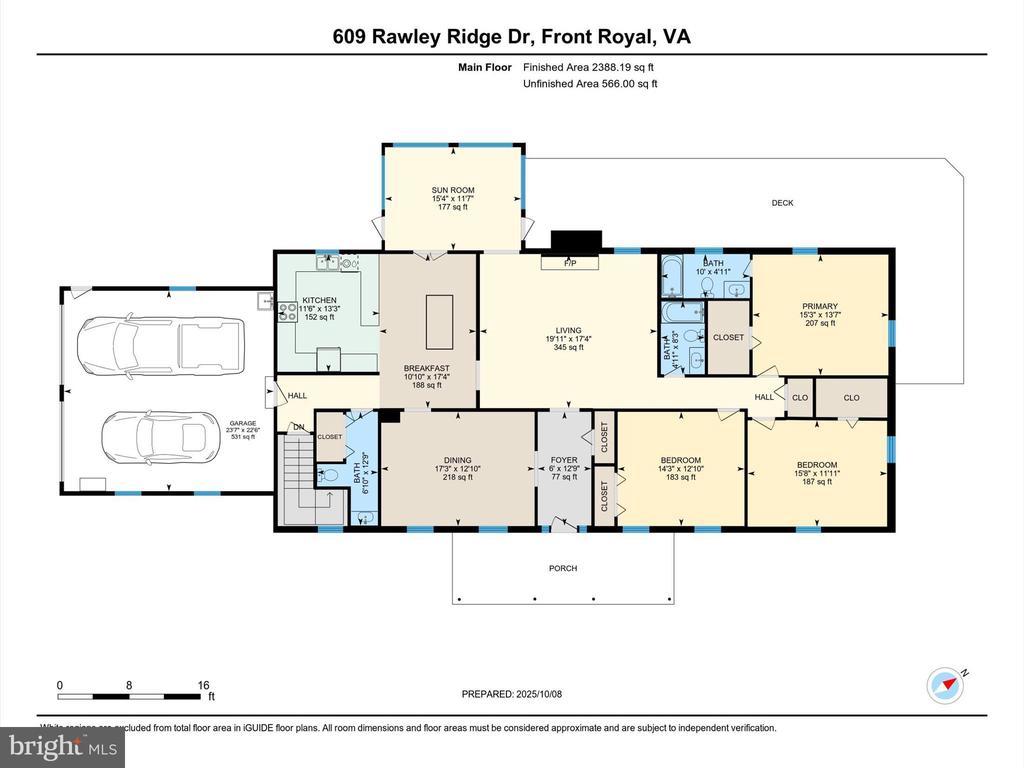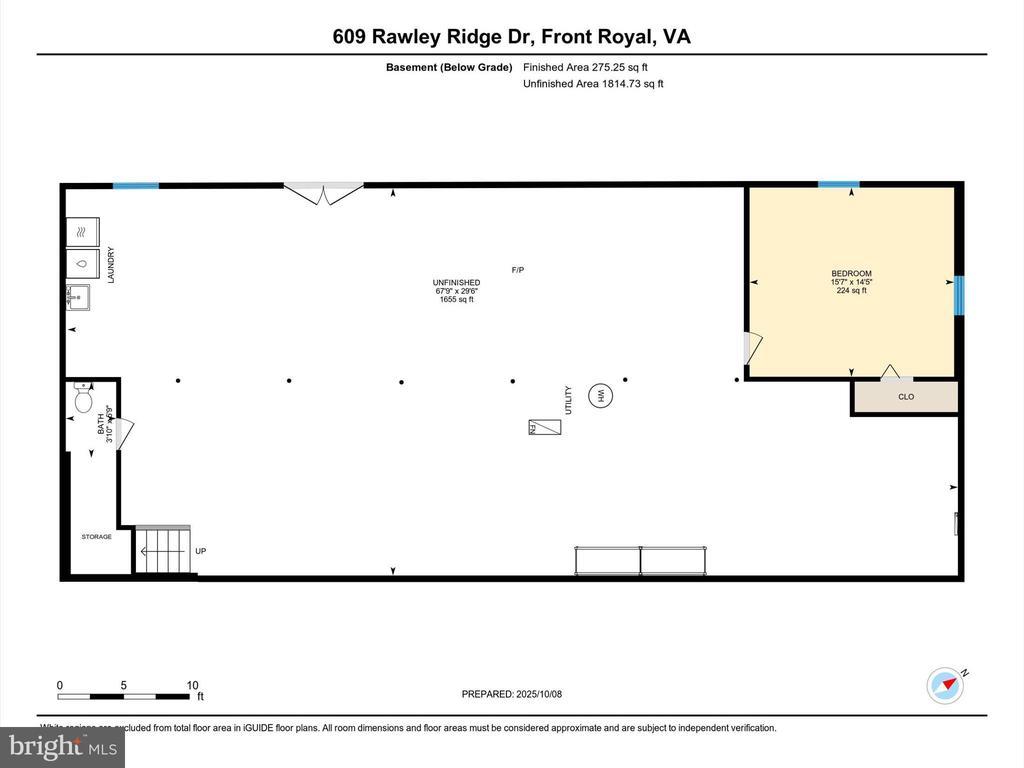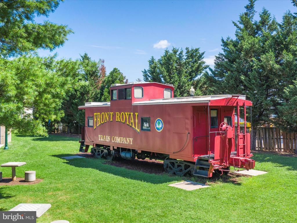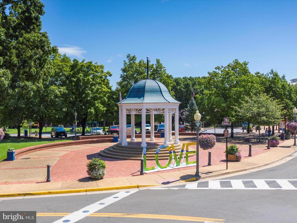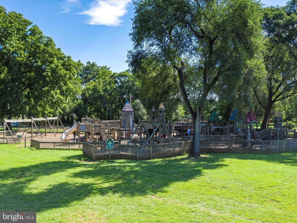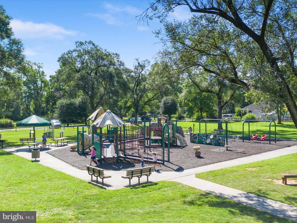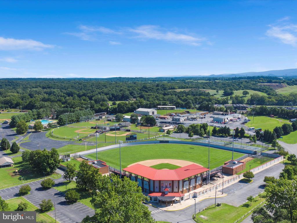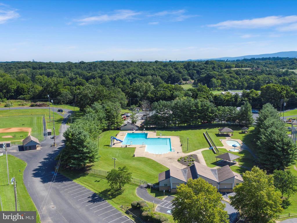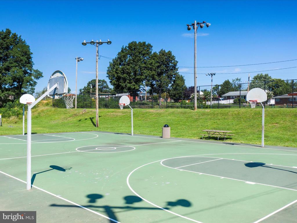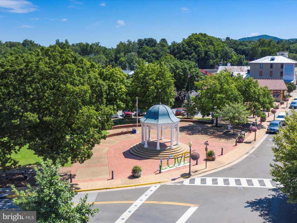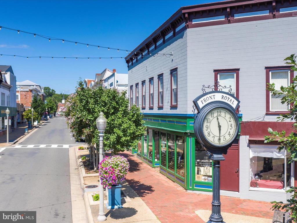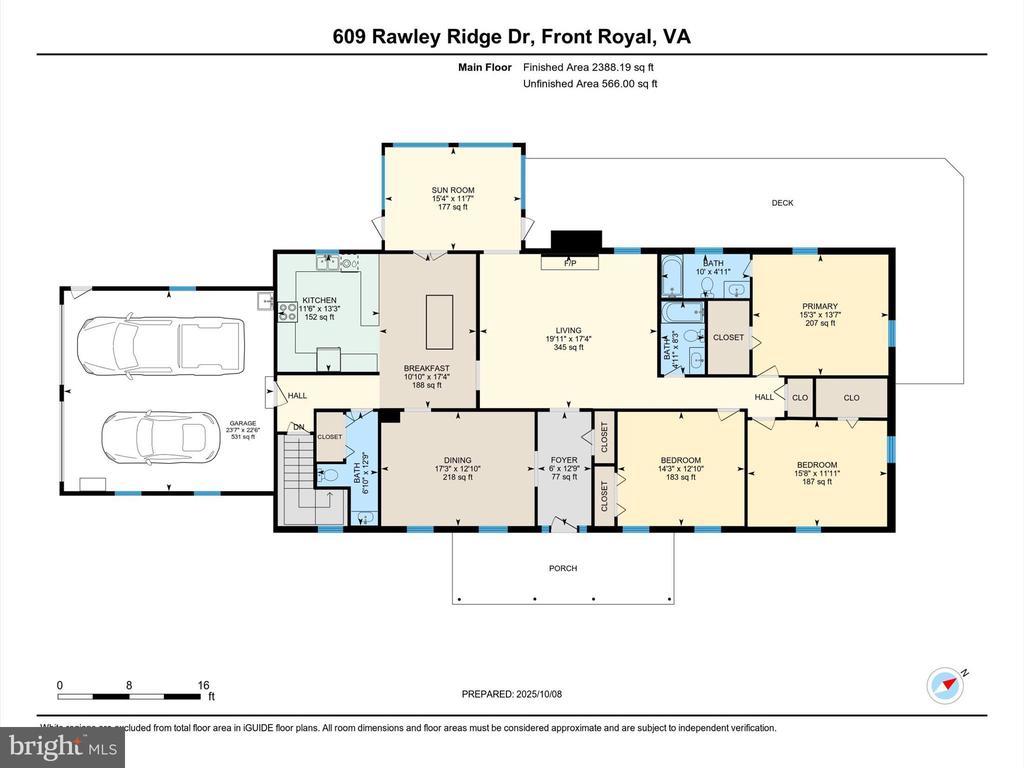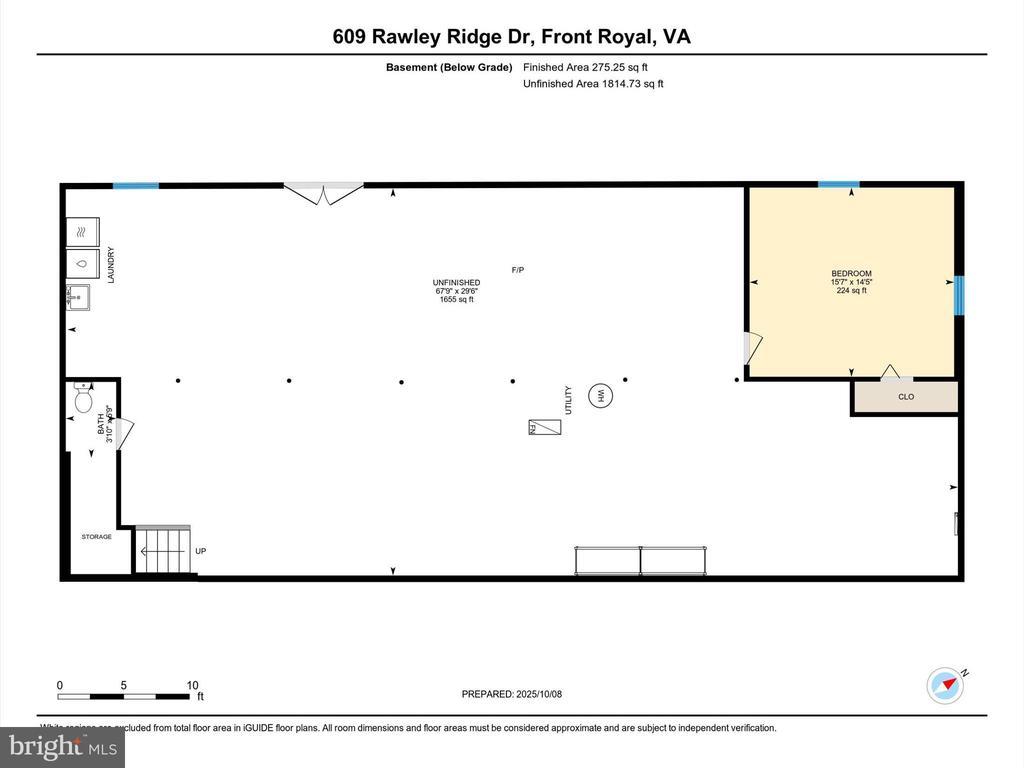Find us on...
Dashboard
- 4 Beds
- 3 Baths
- 2,340 Sqft
- 5 Acres
609 Rawley Ridge Dr
Check out the attached videos for this Custom-Built Brick Ranch on 5 Acres with Panoramic Mountain Views and RIVER access to the South Fork of the Shenandoah River! Welcome to your own Shenandoah Valley retreat! This 4-bedroom, 2 -bath custom-built brick ranch sits proudly on 5 private acres and captures breathtaking views of Skyline Drive and Massanutten Mountain from every angle. Whether you’re relaxing on the expansive back deck, enjoying the covered patio, or unwinding on the front porch, the mountain scenery will surround you. Inside, hardwood floors flow throughout the main living areas, including a formal living room with a wood-burning fireplace and mantle and a formal dining room with crown molding. The spacious kitchen features hickory cabinets, a center island, a breakfast nook, and plenty of room for entertaining. The main level primary suite offers a walk-in closet and a full bath with a tub/shower combo. Two additional bedrooms and a full bath are also on the main level, along with a half bath that includes a large closet—perfect for converting into a main-level laundry if desired. A sunroom leads to the deck, where you can take in those stunning views while hosting guests or simply enjoying quiet evenings. The lower level expands your living space with a 4th bedroom, laundry hook-up, a water system, a convenient “water closet,” a workbench, and wide-open space ready for your finishing touches. Walk out to the backyard where you’ll find fruit trees, an older fenced garden area, a wet-weather gully, and a woodshed. With ample space for hunting or riding ATVs, this property offers the best of both relaxation and recreation. Recent updates include a septic inspection and pump & repair (Sept/oct 2025) and HVAC system (2013). Solidly built and thoughtfully designed, this home is ready for its next owner to enjoy all it has to offer.
Essential Information
- MLS® #VAWR2012468
- Price$659,900
- Bedrooms4
- Bathrooms3.00
- Full Baths2
- Half Baths2
- Square Footage2,340
- Acres5.00
- Year Built1993
- TypeResidential
- Sub-TypeDetached
- StyleRancher
- StatusActive
Community Information
- Address609 Rawley Ridge Dr
- SubdivisionRIVER BEND FARM
- CityFRONT ROYAL
- CountyWARREN-VA
- StateVA
- Zip Code22630
Amenities
- ParkingAsphalt Driveway
- # of Garages2
- ViewMountain
Amenities
Tub Shower, Carpet, CeilngFan(s), Entry Lvl BR, Formal/Separate Dining Room, Master Bath(s), Wd Stove Insrt, Walk-in Closet(s), Water Treat System, Wood Floors
Utilities
Electric Available, Cable TV Available, Phone Available
Garages
Garage - Side Entry, Garage Door Opener, Inside Access, Oversized
Interior
- Interior FeaturesFloor Plan-Traditional
- HeatingHeat Pump(s)
- CoolingCentral A/C, Ceiling Fan(s)
- Has BasementYes
- FireplaceYes
- # of Fireplaces1
- FireplacesMantel(s)
- # of Stories2
- Stories2 Story
Appliances
Dishwasher, Oven/Range-Electric, Refrigerator, Water Conditioner
Basement
Connecting Stairway, Improved, Outside Entrance, Interior Access, Partially Finished, Poured Concrete, Shelving, Space For Rooms, Unfinished, Walkout Level, Workshop
Exterior
- ExteriorBrick and Siding
- Exterior FeaturesPorch(es), Deck(s)
- RoofArchitectural Shingle
- FoundationConcrete Perimeter
Lot Description
Front Yard, Partly Wooded, Rear Yard, Road Frontage
School Information
- DistrictWARREN COUNTY PUBLIC SCHOOLS
Additional Information
- Date ListedOctober 20th, 2025
- Days on Market20
- ZoningA
Listing Details
- OfficeSager Real Estate
Price Change History for 609 Rawley Ridge Dr, FRONT ROYAL, VA (MLS® #VAWR2012468)
| Date | Details | Price | Change |
|---|---|---|---|
| Active (from Coming Soon) | – | – |
 © 2020 BRIGHT, All Rights Reserved. Information deemed reliable but not guaranteed. The data relating to real estate for sale on this website appears in part through the BRIGHT Internet Data Exchange program, a voluntary cooperative exchange of property listing data between licensed real estate brokerage firms in which Coldwell Banker Residential Realty participates, and is provided by BRIGHT through a licensing agreement. Real estate listings held by brokerage firms other than Coldwell Banker Residential Realty are marked with the IDX logo and detailed information about each listing includes the name of the listing broker.The information provided by this website is for the personal, non-commercial use of consumers and may not be used for any purpose other than to identify prospective properties consumers may be interested in purchasing. Some properties which appear for sale on this website may no longer be available because they are under contract, have Closed or are no longer being offered for sale. Some real estate firms do not participate in IDX and their listings do not appear on this website. Some properties listed with participating firms do not appear on this website at the request of the seller.
© 2020 BRIGHT, All Rights Reserved. Information deemed reliable but not guaranteed. The data relating to real estate for sale on this website appears in part through the BRIGHT Internet Data Exchange program, a voluntary cooperative exchange of property listing data between licensed real estate brokerage firms in which Coldwell Banker Residential Realty participates, and is provided by BRIGHT through a licensing agreement. Real estate listings held by brokerage firms other than Coldwell Banker Residential Realty are marked with the IDX logo and detailed information about each listing includes the name of the listing broker.The information provided by this website is for the personal, non-commercial use of consumers and may not be used for any purpose other than to identify prospective properties consumers may be interested in purchasing. Some properties which appear for sale on this website may no longer be available because they are under contract, have Closed or are no longer being offered for sale. Some real estate firms do not participate in IDX and their listings do not appear on this website. Some properties listed with participating firms do not appear on this website at the request of the seller.
Listing information last updated on November 8th, 2025 at 2:00am CST.


