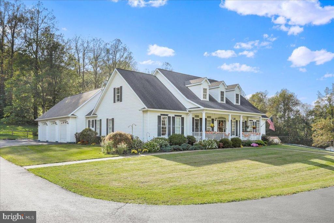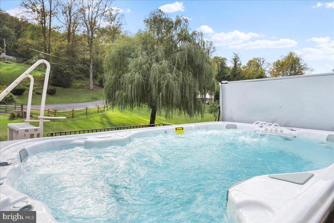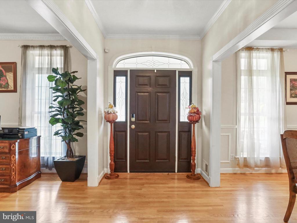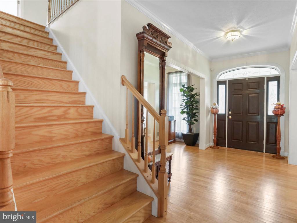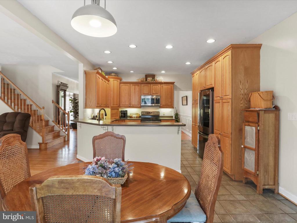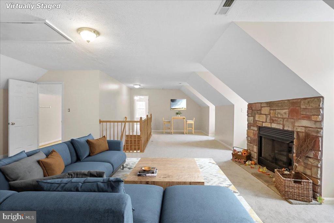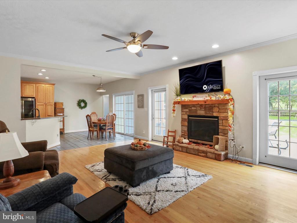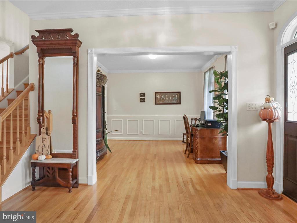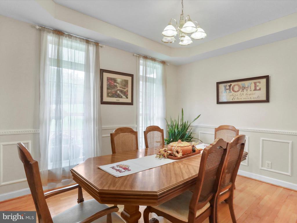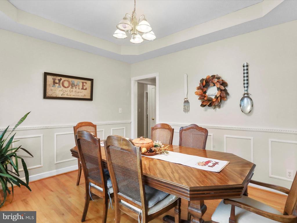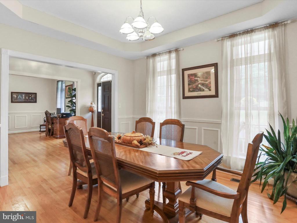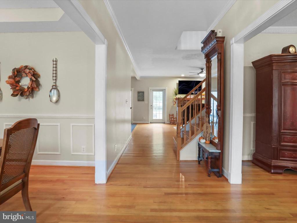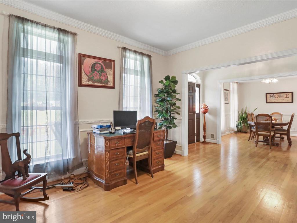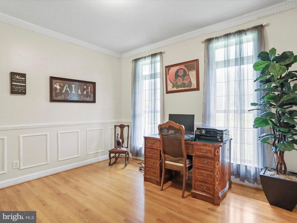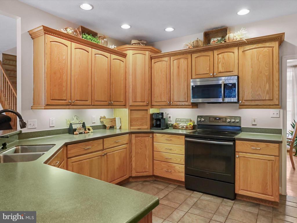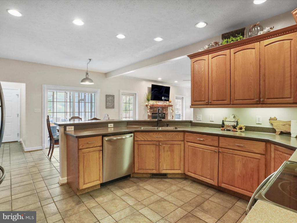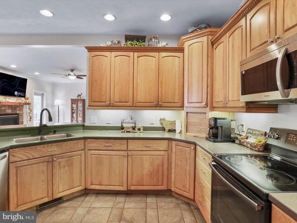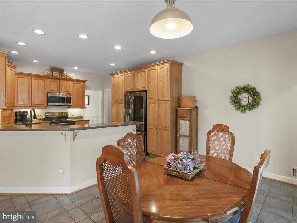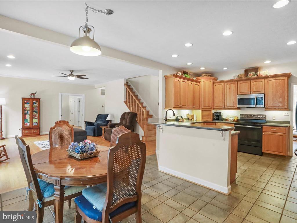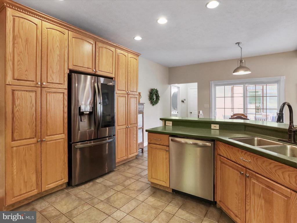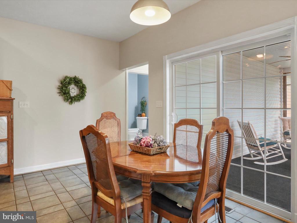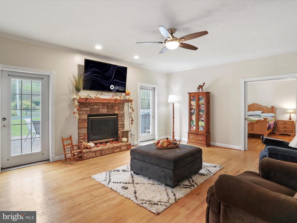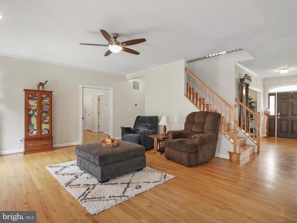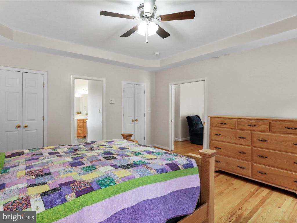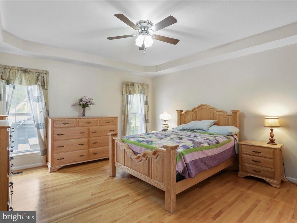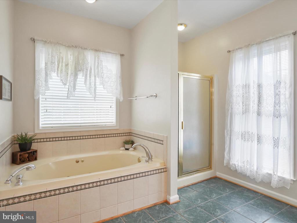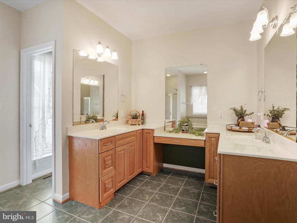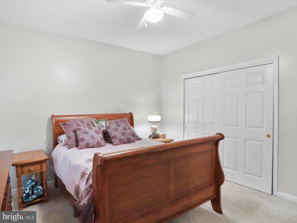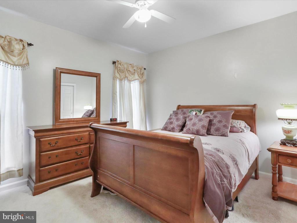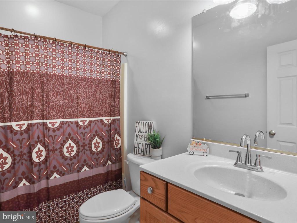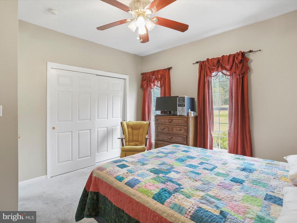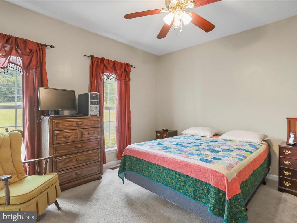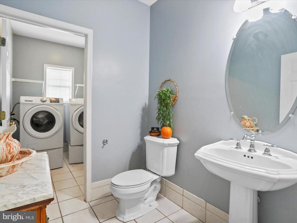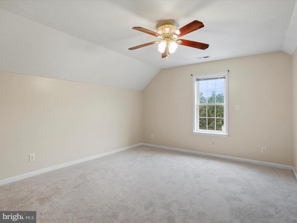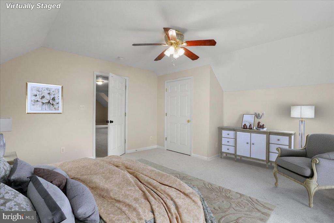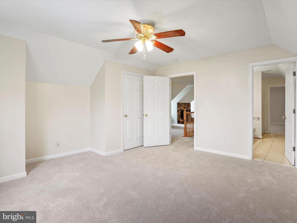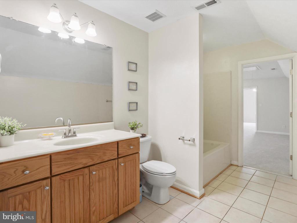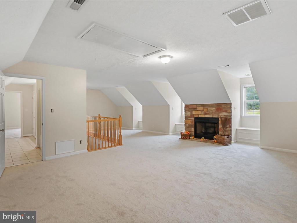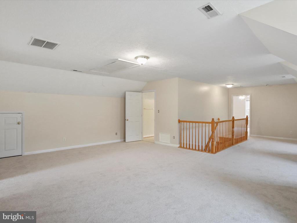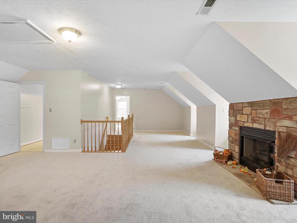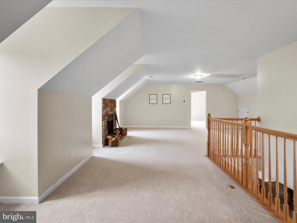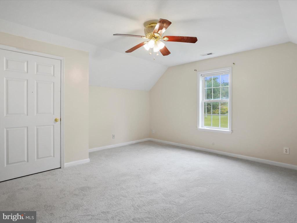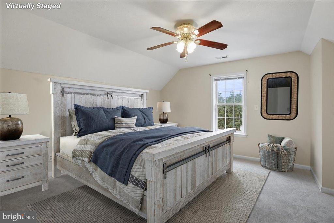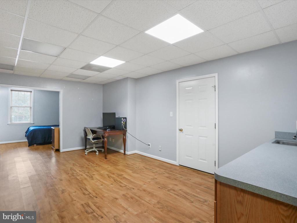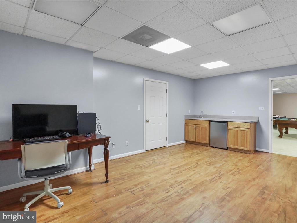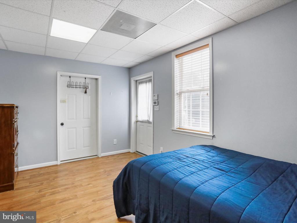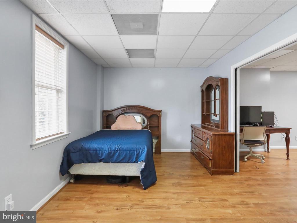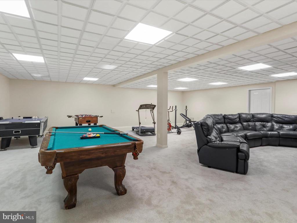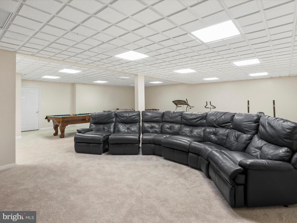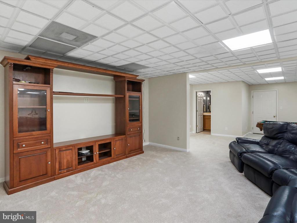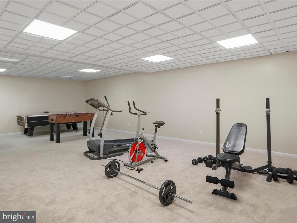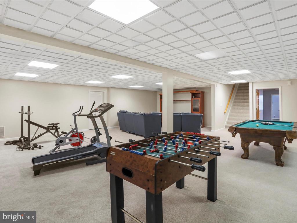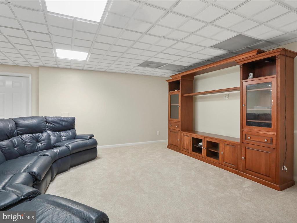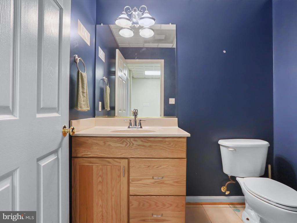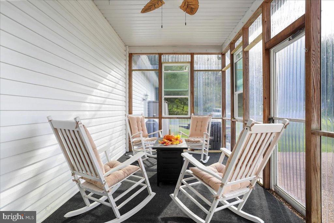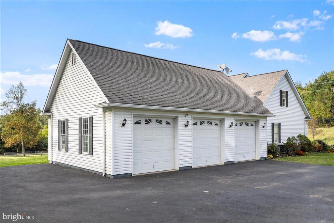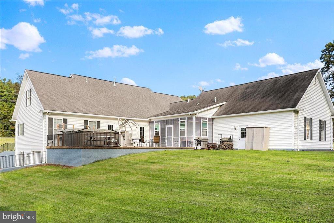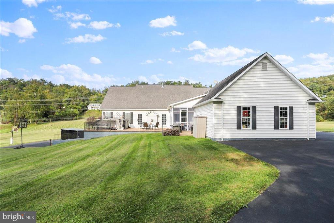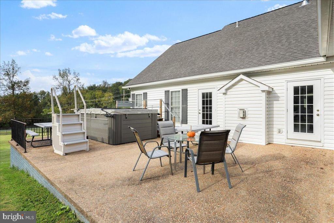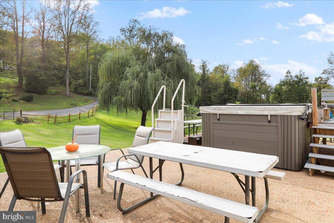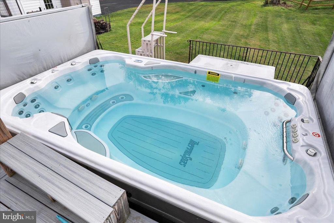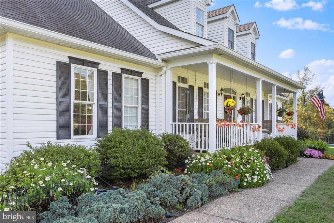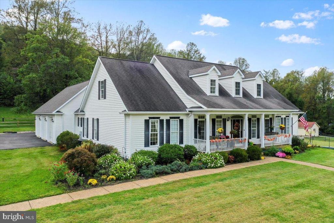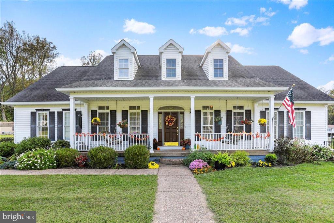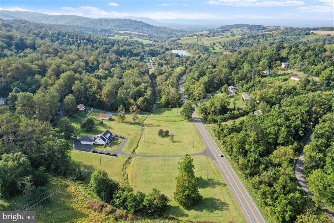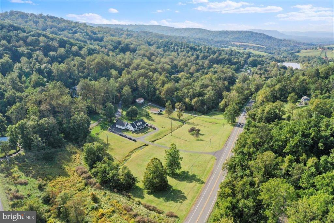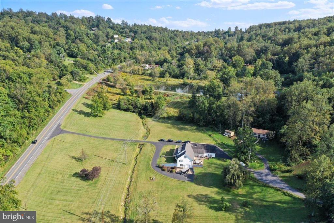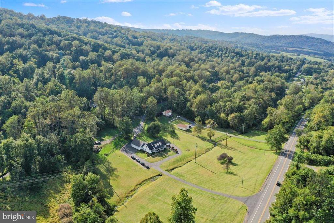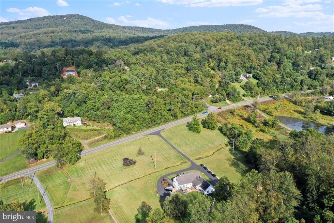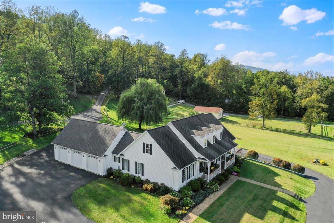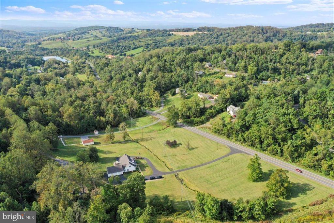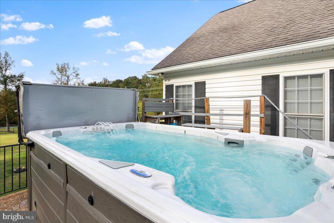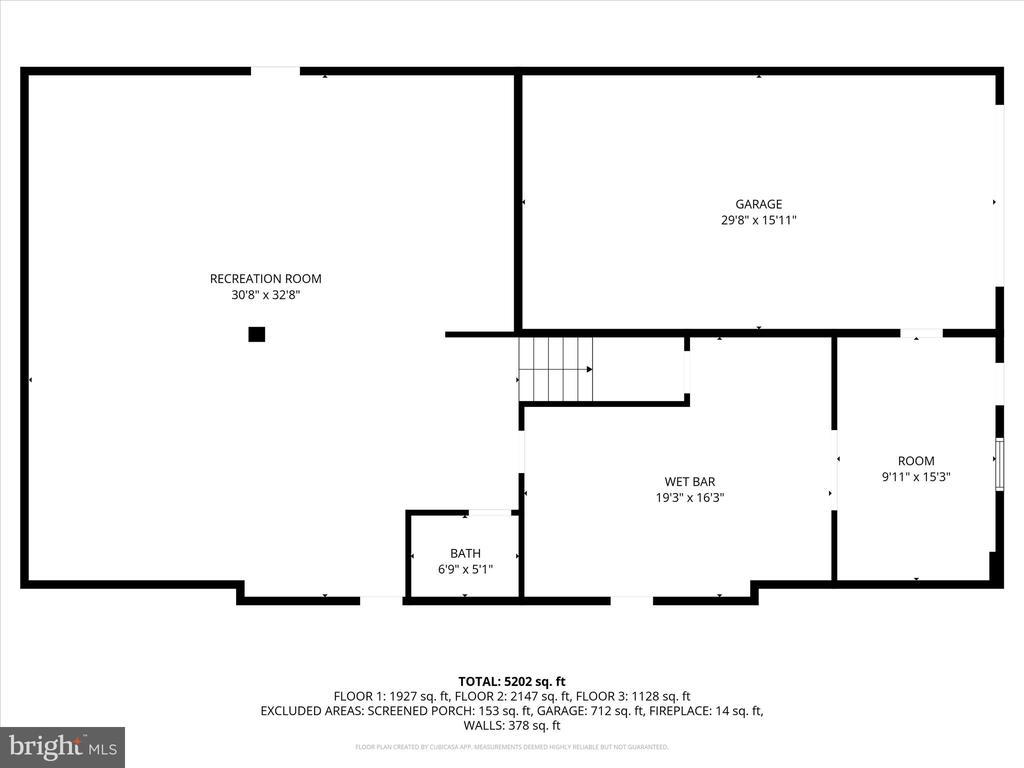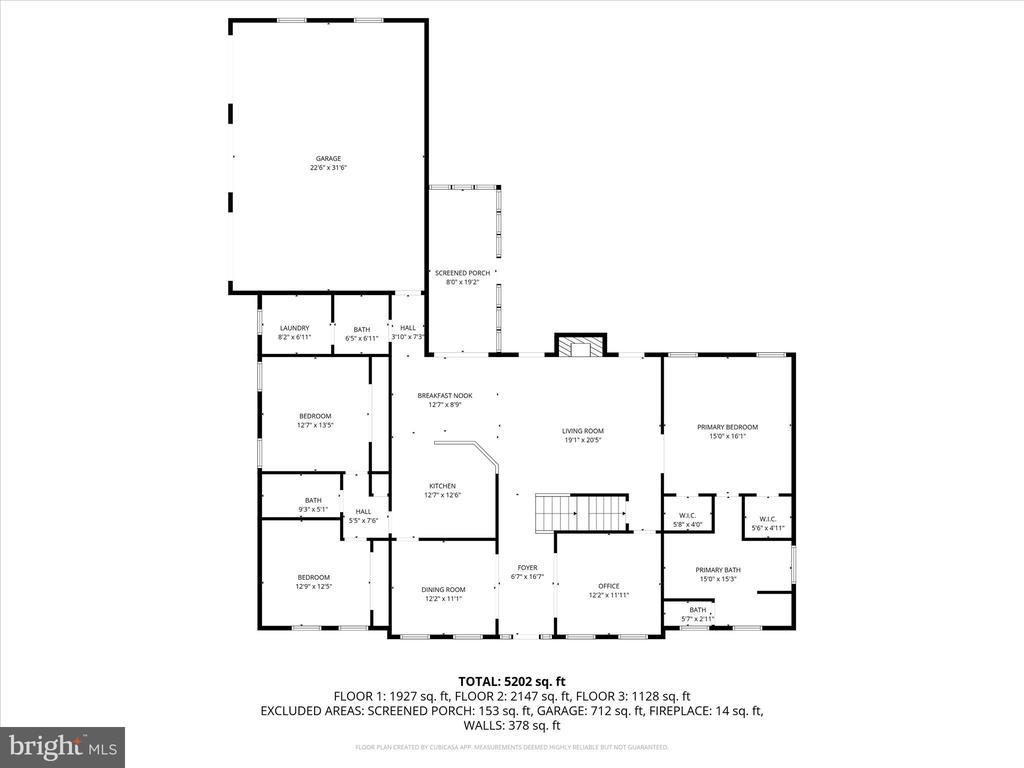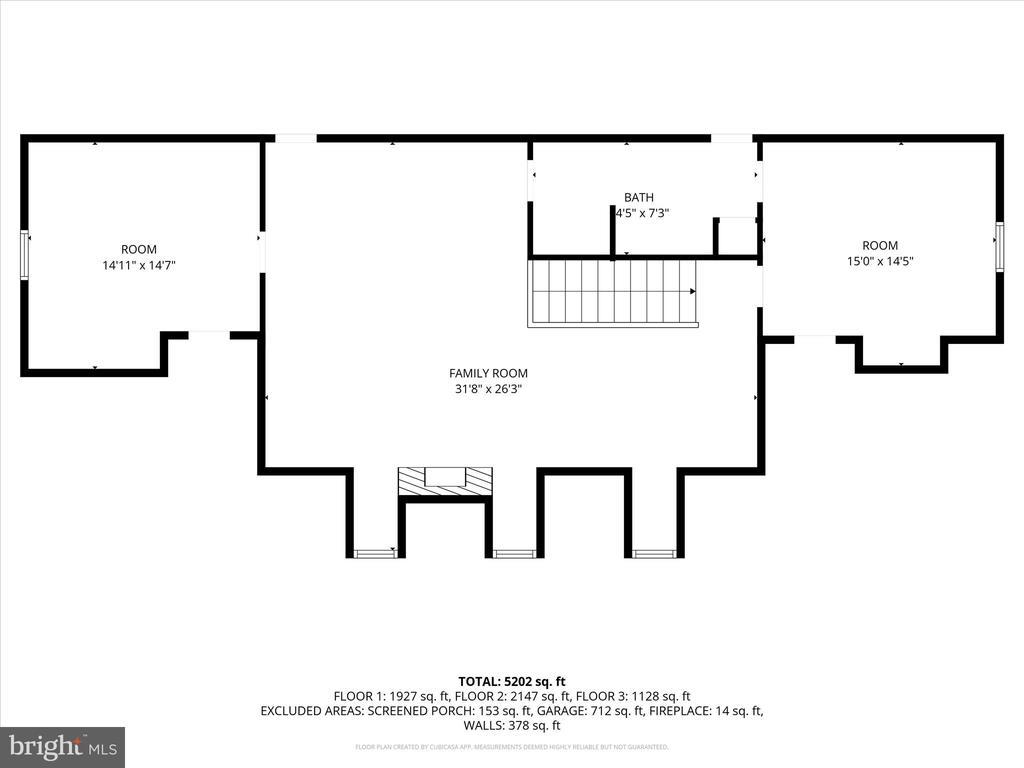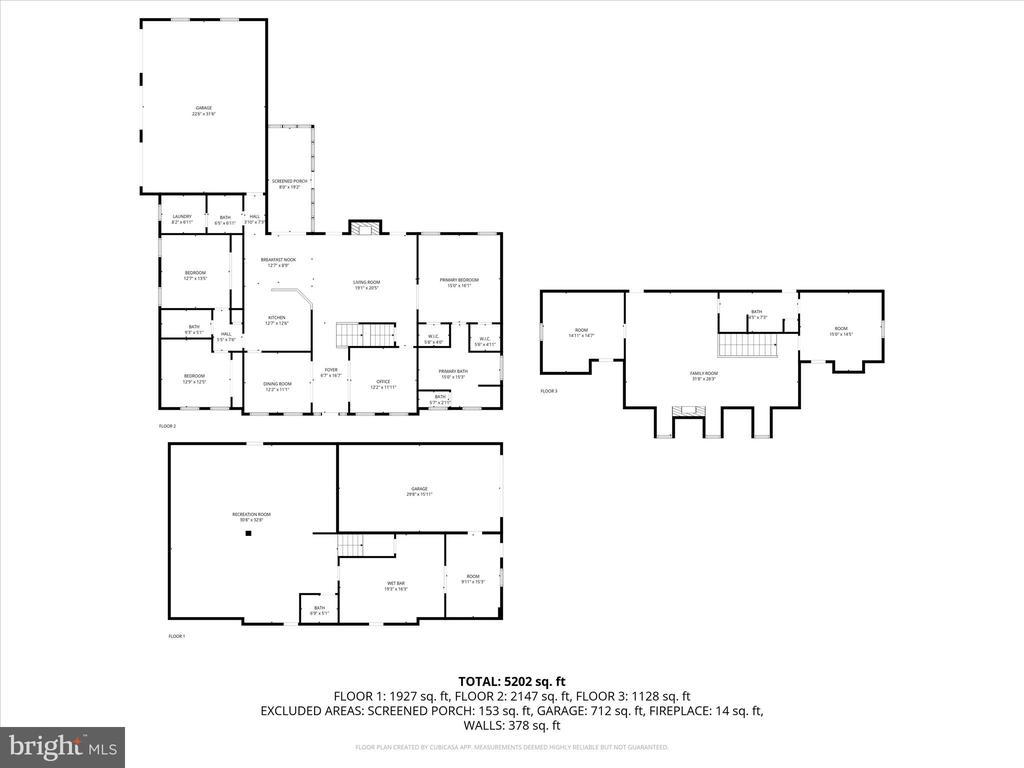Find us on...
Dashboard
- 5 Beds
- 4 Baths
- 6,288 Sqft
- 4¾ Acres
3938 Remount Rd
3938 Remount Rd | Front Royal, VA Welcome to this expansive Cape Cod retreat set on 4.75 private acres in the heart of Warren County. With 5 bedrooms, 4.5 baths, and over 4,000 sq. ft. of living space, this home offers the perfect blend of comfort, functionality, and entertainment. Step inside to find a main level designed for everyday living and hosting—featuring a bright kitchen, dining room, office, and living room, along with three bedrooms and 2.5 baths for convenience. A sunroom just off the main living area is the perfect spot to soak in year-round views. Upstairs, discover two spacious bedrooms, a loft, and a full bath—ideal for family or guests. The fully finished basement adds even more versatility, offering a bedroom, full bath, and bonus spaces for recreation or multigenerational living. Car lovers and hobbyists will appreciate the three-car side-load garage plus an additional single garage for storage. Outside, the acreage gives you room to roam, while the swim spa provides a touch of luxury and relaxation. Whether you’re gathering in the sunroom, entertaining in the expansive living spaces, or unwinding in your private outdoor oasis, this property truly has it all. Ask about the 4 bedroom perked one acre that can be easily subdivided for the new buyers.
Essential Information
- MLS® #VAWR2012432
- Price$870,000
- Bedrooms5
- Bathrooms4.00
- Full Baths3
- Half Baths2
- Square Footage6,288
- Acres4.75
- Year Built2003
- TypeResidential
- Sub-TypeDetached
- StyleCape Cod
- StatusActive
Community Information
- Address3938 Remount Rd
- SubdivisionLAKE FRONT ROYAL
- CityFRONT ROYAL
- CountyWARREN-VA
- StateVA
- Zip Code22630
Amenities
- # of Garages4
- Has PoolYes
- PoolLap
Amenities
Bar, Bathroom - Jetted Tub, Stall Shower, Built-Ins, Carpet, CeilngFan(s), Chair Railing, Crown Molding, Entry Lvl BR, Formal/Separate Dining Room, Master Bath(s), Recessed Lighting, Upgraded Countertops, Walk-in Closet(s), Water Treat System, Wet Bar/Bar, Wpool Jets, Wood Floors
Garages
Basement Garage, Garage - Side Entry, Garage Door Opener, Inside Access, Oversized
View
Panoramic, Mountain, Trees/Woods
Interior
- Interior FeaturesFloor Plan-Open
- Has BasementYes
- FireplaceYes
- # of Fireplaces2
- # of Stories3
- Stories3
Appliances
Built-In Microwave, Cooktop, Dishwasher, Dryer, Dryer-front loading, Exhaust Fan, Oven/Range-Electric, Refrigerator, Stainless Steel Appliances, Washer-front loading, Water Conditioner, Water Heater
Heating
Heat Pump(s), Heat Pump - Gas BackUp, Programmable Thermostat, Zoned
Cooling
Central A/C, Multi Units, Programmable Thermostat
Basement
Connecting Stairway, Daylight, Partial, Daylight, Full, Fully Finished, Garage Access, Heated, Improved, Interior Access, Outside Entrance, Poured Concrete
Fireplaces
Fireplace - Glass Doors, Gas/Propane, Mantel(s)
Exterior
- ExteriorVinyl Siding
- WindowsDouble Pane
- FoundationConcrete Perimeter
Exterior Features
Extensive Hardscape, Exterior Lighting, Flood Lights, Gutter System, Hot Tub, Deck(s), Patio, Porch(es), Porch-enclosed, Split Rail Fence
Roof
Composite, Architectural Shingle
School Information
- DistrictWARREN COUNTY PUBLIC SCHOOLS
- MiddleWARREN COUNTY
- HighWARREN COUNTY
Additional Information
- Date ListedSeptember 26th, 2025
- Days on Market44
- ZoningR
Listing Details
- OfficeSamson Properties
- Office Contact7033788810
Price Change History for 3938 Remount Rd, FRONT ROYAL, VA (MLS® #VAWR2012432)
| Date | Details | Price | Change |
|---|---|---|---|
| Price Reduced (from $885,000) | $870,000 | $15,000 (1.69%) |
 © 2020 BRIGHT, All Rights Reserved. Information deemed reliable but not guaranteed. The data relating to real estate for sale on this website appears in part through the BRIGHT Internet Data Exchange program, a voluntary cooperative exchange of property listing data between licensed real estate brokerage firms in which Coldwell Banker Residential Realty participates, and is provided by BRIGHT through a licensing agreement. Real estate listings held by brokerage firms other than Coldwell Banker Residential Realty are marked with the IDX logo and detailed information about each listing includes the name of the listing broker.The information provided by this website is for the personal, non-commercial use of consumers and may not be used for any purpose other than to identify prospective properties consumers may be interested in purchasing. Some properties which appear for sale on this website may no longer be available because they are under contract, have Closed or are no longer being offered for sale. Some real estate firms do not participate in IDX and their listings do not appear on this website. Some properties listed with participating firms do not appear on this website at the request of the seller.
© 2020 BRIGHT, All Rights Reserved. Information deemed reliable but not guaranteed. The data relating to real estate for sale on this website appears in part through the BRIGHT Internet Data Exchange program, a voluntary cooperative exchange of property listing data between licensed real estate brokerage firms in which Coldwell Banker Residential Realty participates, and is provided by BRIGHT through a licensing agreement. Real estate listings held by brokerage firms other than Coldwell Banker Residential Realty are marked with the IDX logo and detailed information about each listing includes the name of the listing broker.The information provided by this website is for the personal, non-commercial use of consumers and may not be used for any purpose other than to identify prospective properties consumers may be interested in purchasing. Some properties which appear for sale on this website may no longer be available because they are under contract, have Closed or are no longer being offered for sale. Some real estate firms do not participate in IDX and their listings do not appear on this website. Some properties listed with participating firms do not appear on this website at the request of the seller.
Listing information last updated on November 8th, 2025 at 1:45am CST.


