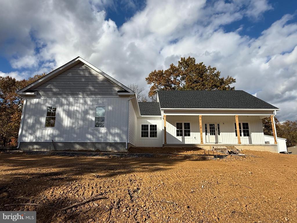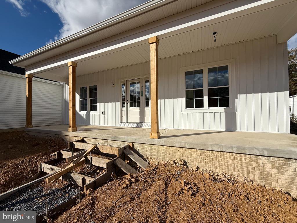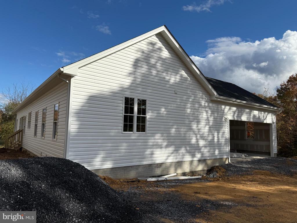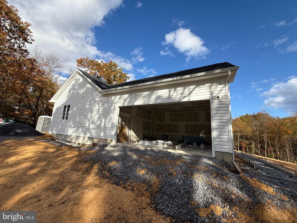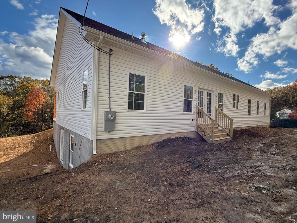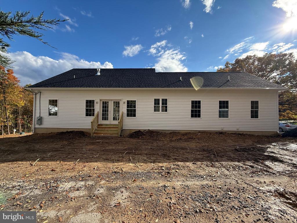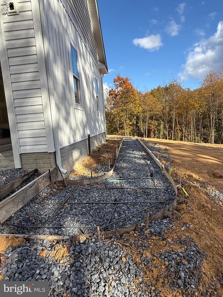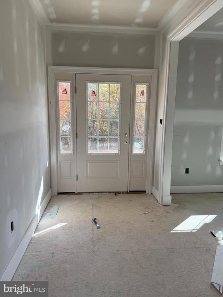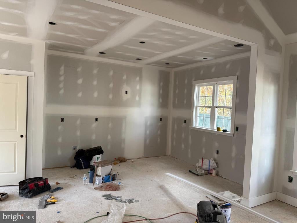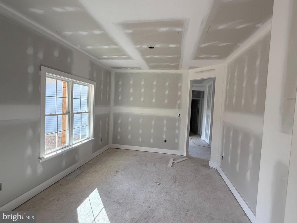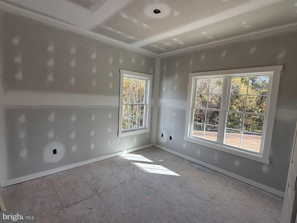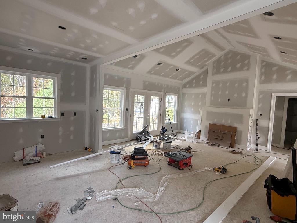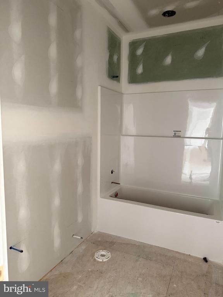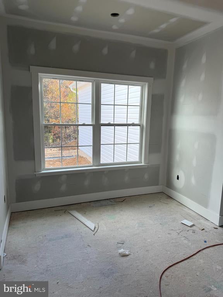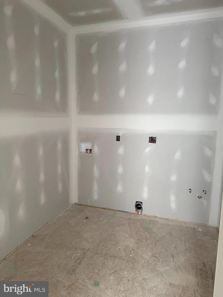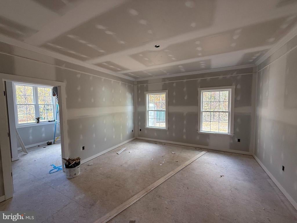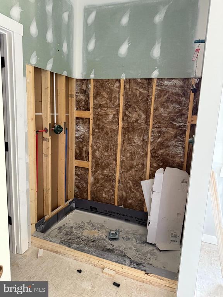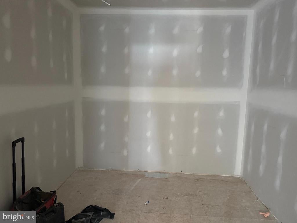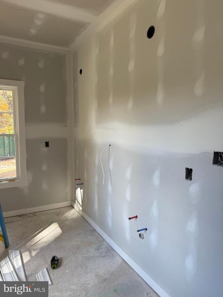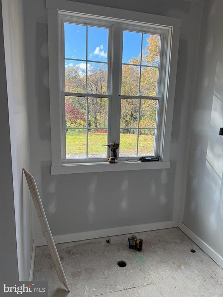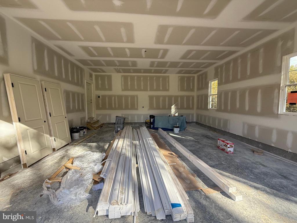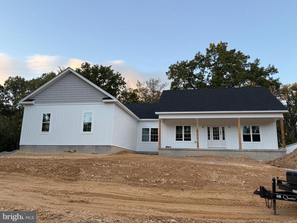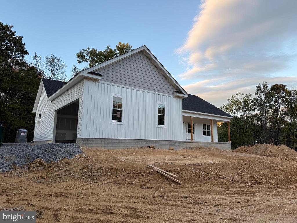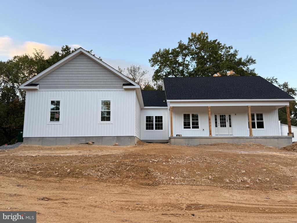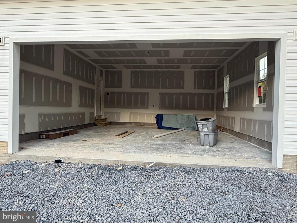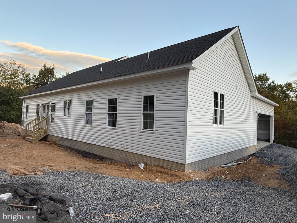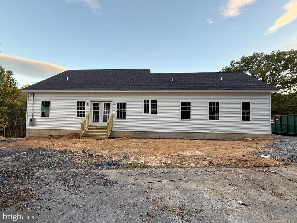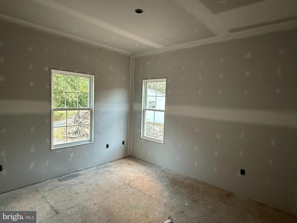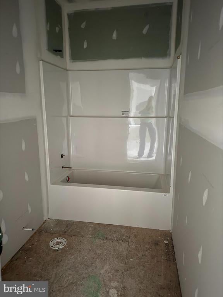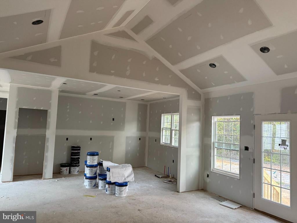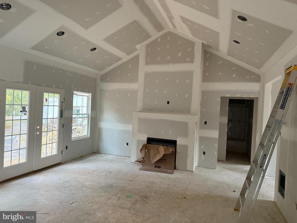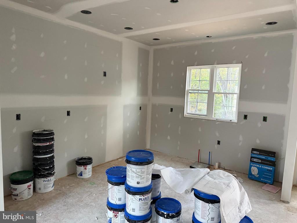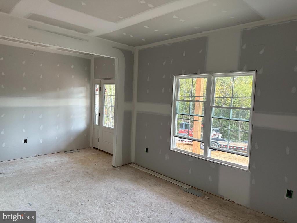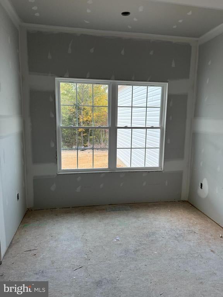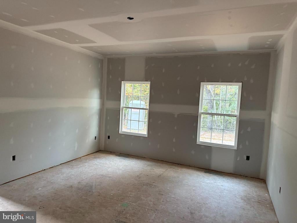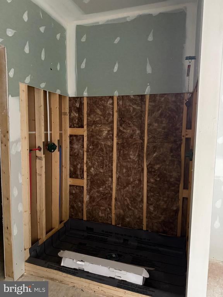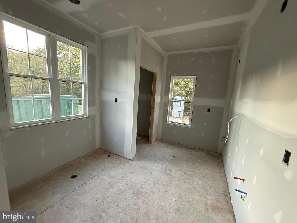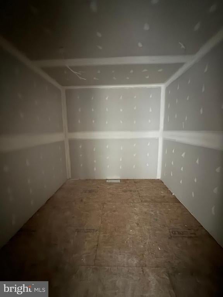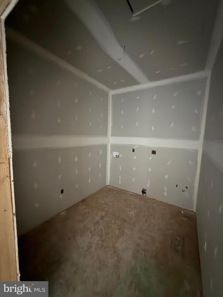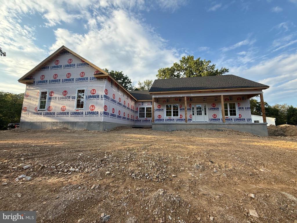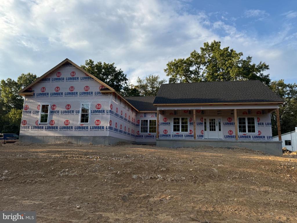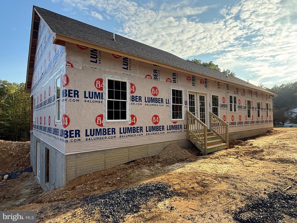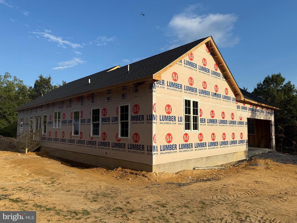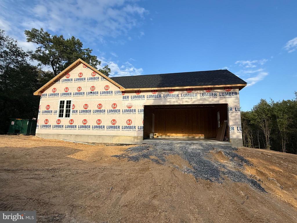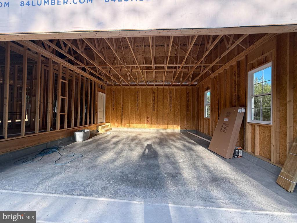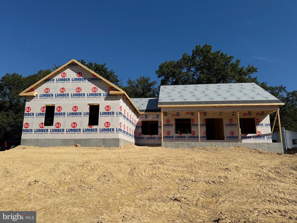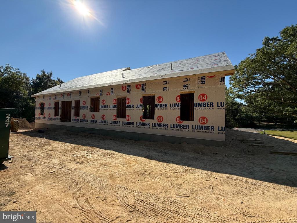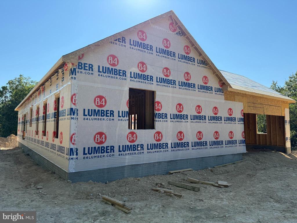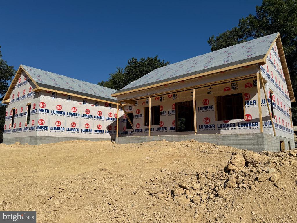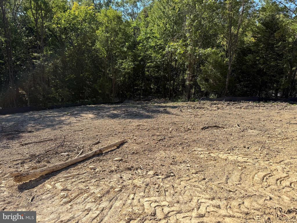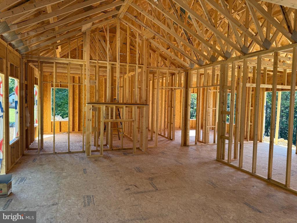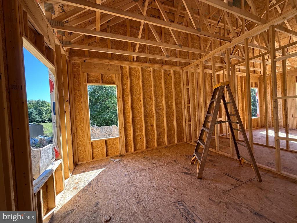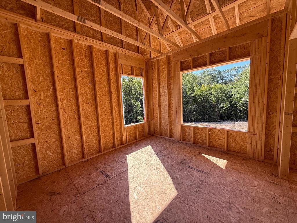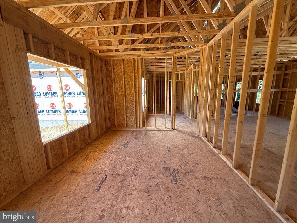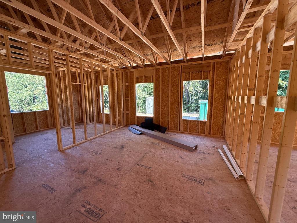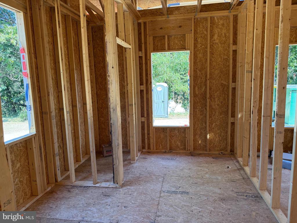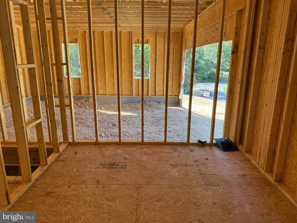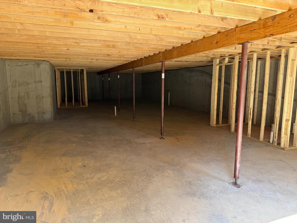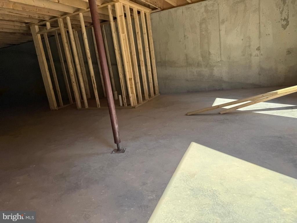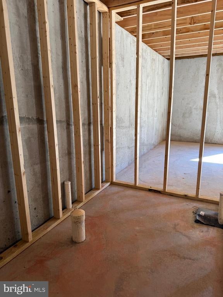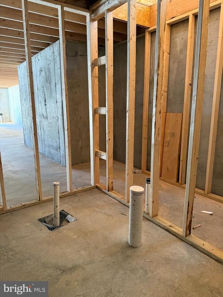Find us on...
Dashboard
- 3 Beds
- 3 Baths
- 1,900 Sqft
- 2 Acres
Lot 134a Catlett Mountain Rd
New Construction on 2 Acres – Ready end of November! Lot 134A Catlett Mountain Road, Front Royal, VA 22630 Welcome to your dream home in the Blue Ridge foothills! This custom-built one level home sits on 2 private acres with no HOA, just minutes from the Shenandoah River, historic Downtown Front Royal, local restaurants, wineries, golf, hiking, and I-66 for easy commuting. Property Highlights 1900 sq. ft. above grade finished living space 1900 sq. ft. unfinished walk-out basement with: Full finished bathroom Rough-in for additional bath Oversized 2-car garage (21.7 x 22.10) with insulated walls & doors Paved driveway & 4' concrete walkway, $1500 landscaping package, concrete front porch, with 6' sealed steps. Porch has recessed lighting, black metal railing, cedar posts & two ceiling fans installed. Interior Features 9 ft. ceilings on main level, cathedral ceilings in family room Gas fireplace with slate mantel & hearth Luxury Vinyl Plank floors throughout, tile in all bathrooms Ceiling fans in family room & bedrooms Main-level laundry
Essential Information
- MLS® #VAWR2012234
- Price$674,900
- Bedrooms3
- Bathrooms3.00
- Full Baths3
- Square Footage1,900
- Acres2.00
- Year Built2025
- TypeResidential
- Sub-TypeDetached
- StyleRaised Rancher
- StatusActive
Community Information
- AddressLot 134a Catlett Mountain Rd
- SubdivisionNONE AVAILABLE
- CityFRONT ROYAL
- CountyWARREN-VA
- StateVA
- Zip Code22630
Amenities
- ParkingPaved Driveway
- # of Garages2
Amenities
Soaking Tub, Bathroom - Walk-In Shower, CeilngFan(s), Entry Lvl BR, Formal/Separate Dining Room, Recessed Lighting, Upgraded Countertops, Walk-in Closet(s)
Garages
Garage - Side Entry, Inside Access, Oversized
Interior
- Interior FeaturesFloor Plan-Open
- HeatingHeat Pump(s)
- CoolingCeiling Fan(s), Central A/C
- Has BasementYes
- FireplaceYes
- # of Fireplaces1
- FireplacesGas/Propane, Mantel(s)
- # of Stories1
- Stories1 Story
Appliances
Built-In Microwave, Dishwasher, Icemaker, Refrigerator, Stainless Steel Appliances, Stove
Basement
Daylight, Partial, Connecting Stairway, Rough Bath Plumb, Unfinished, Windows
Exterior
- ExteriorShake
- Exterior FeaturesPorch(es)
- WindowsDouble Hung
- RoofArchitectural Shingle
- FoundationPermanent
School Information
- DistrictWARREN COUNTY PUBLIC SCHOOLS
Additional Information
- Date ListedSeptember 8th, 2025
- Days on Market62
- ZoningR
Listing Details
- OfficeRE/MAX Real Estate Connections
- Office Contact5406354900
 © 2020 BRIGHT, All Rights Reserved. Information deemed reliable but not guaranteed. The data relating to real estate for sale on this website appears in part through the BRIGHT Internet Data Exchange program, a voluntary cooperative exchange of property listing data between licensed real estate brokerage firms in which Coldwell Banker Residential Realty participates, and is provided by BRIGHT through a licensing agreement. Real estate listings held by brokerage firms other than Coldwell Banker Residential Realty are marked with the IDX logo and detailed information about each listing includes the name of the listing broker.The information provided by this website is for the personal, non-commercial use of consumers and may not be used for any purpose other than to identify prospective properties consumers may be interested in purchasing. Some properties which appear for sale on this website may no longer be available because they are under contract, have Closed or are no longer being offered for sale. Some real estate firms do not participate in IDX and their listings do not appear on this website. Some properties listed with participating firms do not appear on this website at the request of the seller.
© 2020 BRIGHT, All Rights Reserved. Information deemed reliable but not guaranteed. The data relating to real estate for sale on this website appears in part through the BRIGHT Internet Data Exchange program, a voluntary cooperative exchange of property listing data between licensed real estate brokerage firms in which Coldwell Banker Residential Realty participates, and is provided by BRIGHT through a licensing agreement. Real estate listings held by brokerage firms other than Coldwell Banker Residential Realty are marked with the IDX logo and detailed information about each listing includes the name of the listing broker.The information provided by this website is for the personal, non-commercial use of consumers and may not be used for any purpose other than to identify prospective properties consumers may be interested in purchasing. Some properties which appear for sale on this website may no longer be available because they are under contract, have Closed or are no longer being offered for sale. Some real estate firms do not participate in IDX and their listings do not appear on this website. Some properties listed with participating firms do not appear on this website at the request of the seller.
Listing information last updated on November 8th, 2025 at 5:15am CST.


