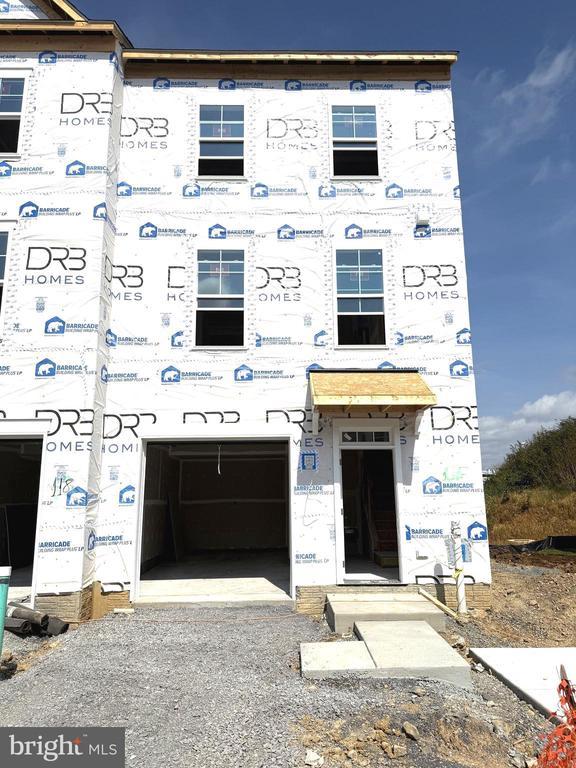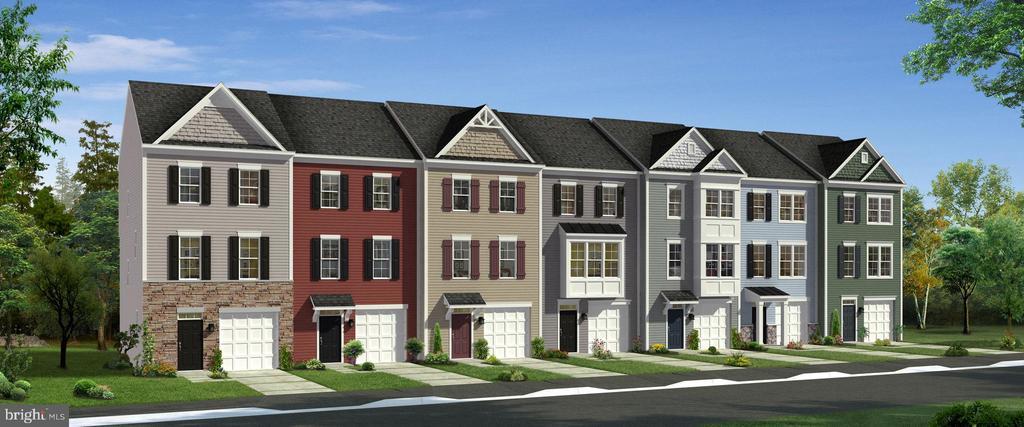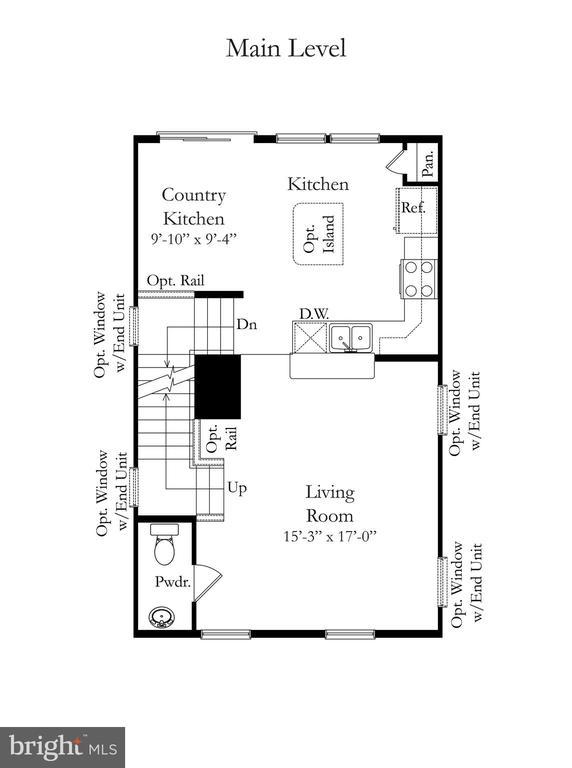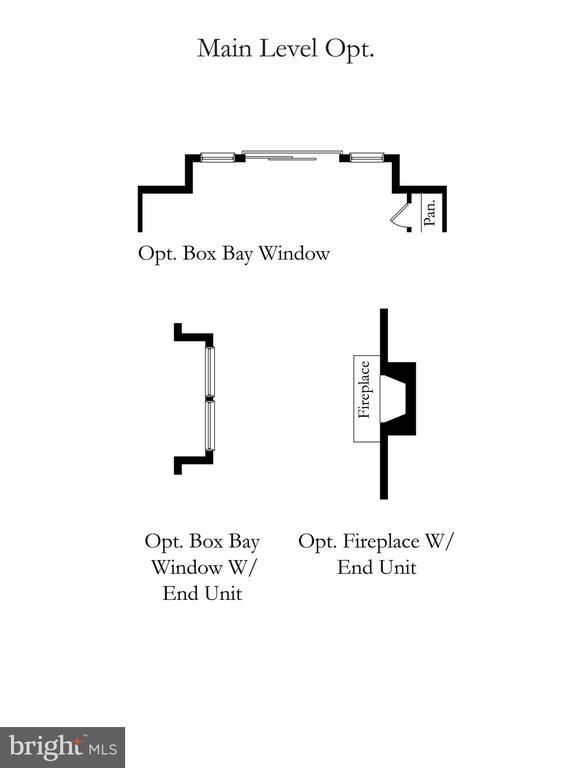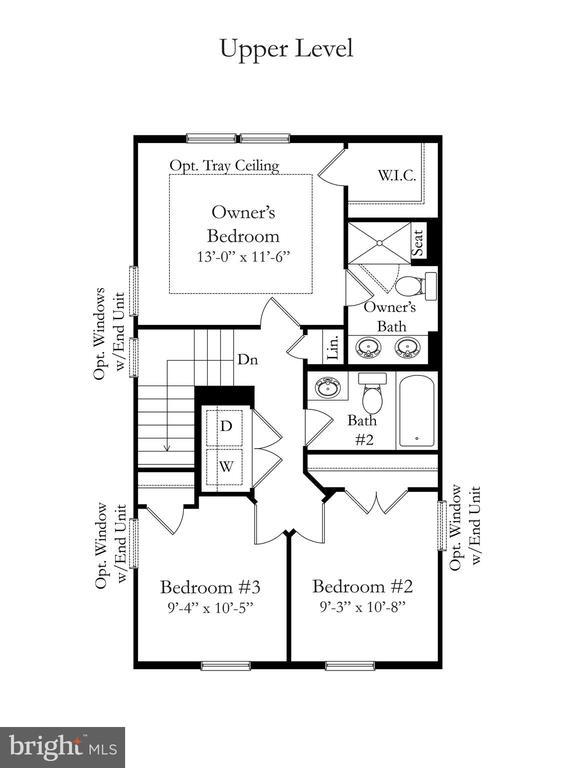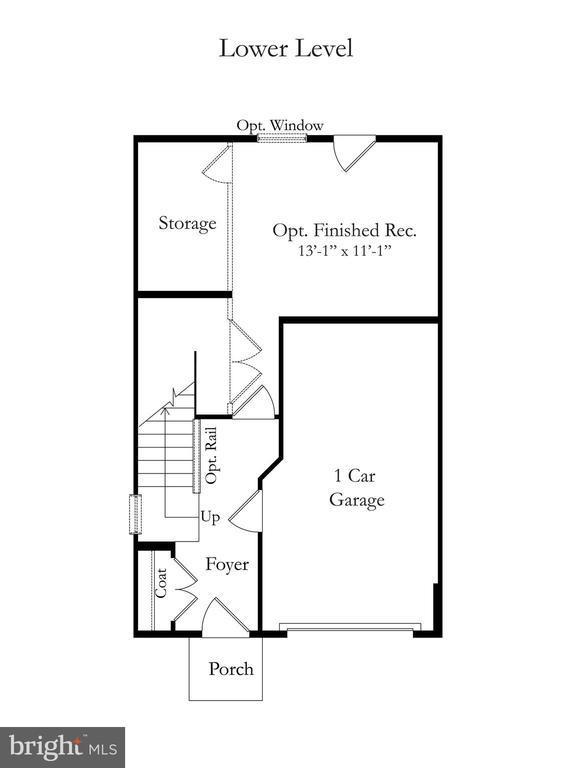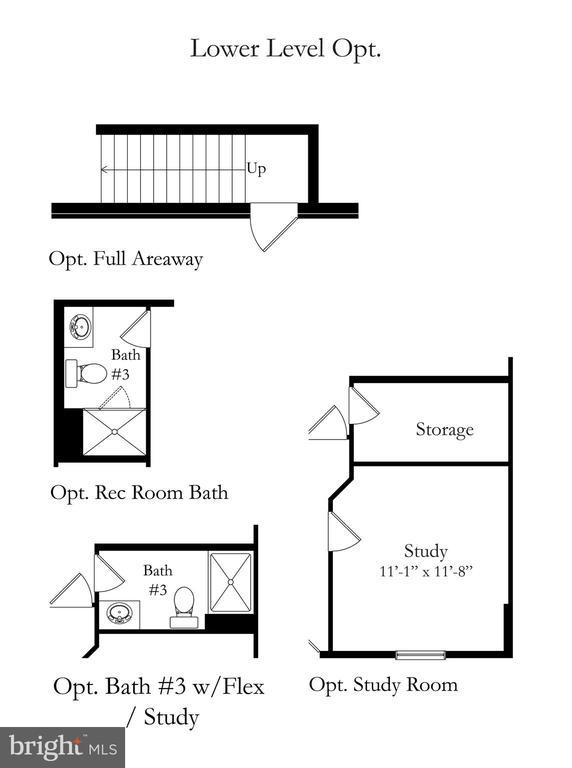Find us on...
Dashboard
- 3 Beds
- 3½ Baths
- 1,658 Sqft
- 165 DOM
Homesite 117 Monteith Dr
*OFFERING UP TO 15K IN FLEX CASH FOR PRIMARY RESIDENCE WITH USE OF APPROVED LENDER AND TITLE. CONTACT CO LISTING AGENT/CONSULTANT FOR DETAILS* The Bedford II 3 level town home with a box bay window with 1 car garage End Unit featuring 3 Bedrooms and 3.5 Baths and 1,658 square feet and will deliver the end of September or beginning of October 2025. It is fully finished top to bottom. The front door with the electronic Ring door camera leads directly into the spacious lower-level recreation room with 9 ft. ceilings. The foyer with luxury vinyl plank, a double coat closet, door access from the garage continues into the fully finished lower-level recreation room with full bath that includes a walk-in shower and walkout access door to rear yard with privacy fencing on both sides. Open stair rails lead to the open concept main level also with 9 ft. ceilings, luxury vinyl plank flooring throughout this level, dining room, half bath and kitchen. There are stainless appliances, with an upgraded 2 door French door refrigerator, large 8’ plus island, upgraded Mission style Willow (Beige) cabinets with crown molding, upgraded Italian Calacatta Duolina quartz countertops with a 3 x 8 horizontal brick joint white backsplash and an oversized single bowl stainless steel sink, upgraded matte black hardware for cabinets, upgraded black pendant lights above the island and contemporary matte black faucet. There is a box bay window at the rear that leads to a maintenance free 10 x 14 deck. There is a separate panty with door. The kitchen leads directly into living room with powder room. The 2nd floor also has 9’ ceiling height and large windows in living room that allow for an abundance of light. The primary suite that can fit a king-sized bed, includes tray ceiling and a large walk-in closet and primary bathroom with dual sinks and a tiled shower with seat. Secondary bedrooms, linen closet, hall bath and laundry complete this level. The 3rd floor bedroom level ceiling height is 8’. Valor Crossing consists of 126 town homes and the community offers: sidewalks on both sides of the street, overflow parking areas, a pickleball/basketball hard surfaced court, a walking trail, a community building for use by the homeowners, a tot lot, an open-air pavilion and a firepit with seating. In addition, there will be a dedicated gardening area for homeowners. Home and community information, including pricing, included features, terms, conditions, availability and sales procedures related to appointments subject to change without notice. All images are for illustrative purposes only and individual homes, amenities, features, and views may differ. Images may be subject to copyright.
Essential Information
- MLS® #VAWI2007854
- Price$418,880
- Bedrooms3
- Bathrooms3.50
- Full Baths3
- Half Baths1
- Square Footage1,658
- Acres0.00
- Year Built2025
- TypeResidential
- Sub-TypeCondo, End of Row/Townhouse
- StyleTraditional
- StatusActive
Community Information
- AddressHomesite 117 Monteith Dr
- SubdivisionVILLAGE AT VALOR CROSSING
- CityWINCHESTER
- CountyWINCHESTER CITY-VA
- StateVA
- Zip Code22601
Amenities
- # of Garages1
- GaragesGarage - Front Entry
Amenities
Recessed Lighting, Walk-in Closet(s), Upgraded Countertops
Interior
- Interior FeaturesFloor Plan-Open
- HeatingProgrammable Thermostat
- Has BasementYes
- BasementWalkout Level, Fully Finished
- # of Stories3
- Stories3
Appliances
Dishwasher, Disposal, Refrigerator, Stainless Steel Appliances, Oven/Range-Electric, Microwave
Cooling
Central A/C, Programmable Thermostat
Exterior
- ExteriorVinyl Siding
- Exterior FeaturesDeck(s)
- RoofAsphalt
- FoundationSlab
School Information
District
FREDERICK COUNTY PUBLIC SCHOOLS
Additional Information
- Date ListedMay 19th, 2025
- Days on Market165
- ZoningPUD OVERLAY
Listing Details
- OfficeDRB Group Realty, LLC
- Office Contact(240) 457-9391
Price Change History for Homesite 117 Monteith Dr, WINCHESTER, VA (MLS® #VAWI2007854)
| Date | Details | Price | Change |
|---|---|---|---|
| Price Reduced (from $433,880) | $418,880 | $15,000 (3.46%) |
 © 2020 BRIGHT, All Rights Reserved. Information deemed reliable but not guaranteed. The data relating to real estate for sale on this website appears in part through the BRIGHT Internet Data Exchange program, a voluntary cooperative exchange of property listing data between licensed real estate brokerage firms in which Coldwell Banker Residential Realty participates, and is provided by BRIGHT through a licensing agreement. Real estate listings held by brokerage firms other than Coldwell Banker Residential Realty are marked with the IDX logo and detailed information about each listing includes the name of the listing broker.The information provided by this website is for the personal, non-commercial use of consumers and may not be used for any purpose other than to identify prospective properties consumers may be interested in purchasing. Some properties which appear for sale on this website may no longer be available because they are under contract, have Closed or are no longer being offered for sale. Some real estate firms do not participate in IDX and their listings do not appear on this website. Some properties listed with participating firms do not appear on this website at the request of the seller.
© 2020 BRIGHT, All Rights Reserved. Information deemed reliable but not guaranteed. The data relating to real estate for sale on this website appears in part through the BRIGHT Internet Data Exchange program, a voluntary cooperative exchange of property listing data between licensed real estate brokerage firms in which Coldwell Banker Residential Realty participates, and is provided by BRIGHT through a licensing agreement. Real estate listings held by brokerage firms other than Coldwell Banker Residential Realty are marked with the IDX logo and detailed information about each listing includes the name of the listing broker.The information provided by this website is for the personal, non-commercial use of consumers and may not be used for any purpose other than to identify prospective properties consumers may be interested in purchasing. Some properties which appear for sale on this website may no longer be available because they are under contract, have Closed or are no longer being offered for sale. Some real estate firms do not participate in IDX and their listings do not appear on this website. Some properties listed with participating firms do not appear on this website at the request of the seller.
Listing information last updated on October 30th, 2025 at 12:03am CDT.


