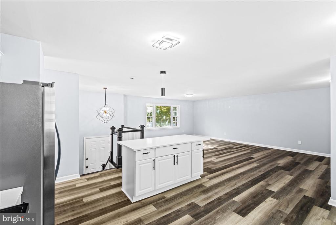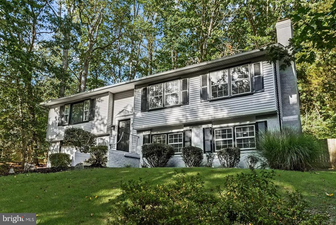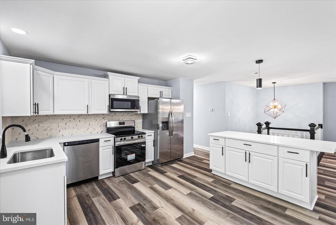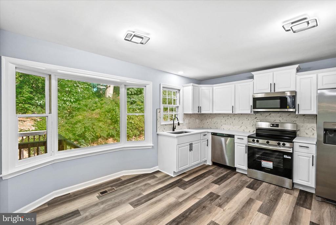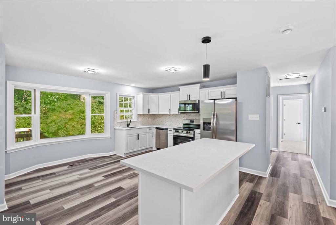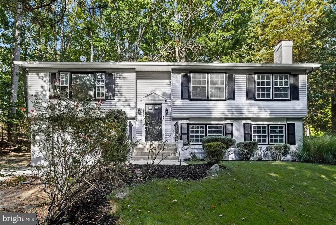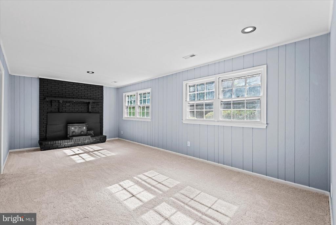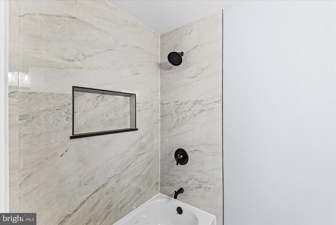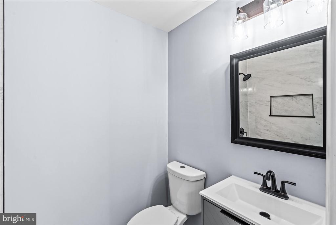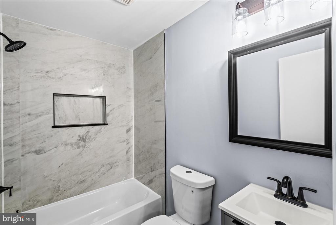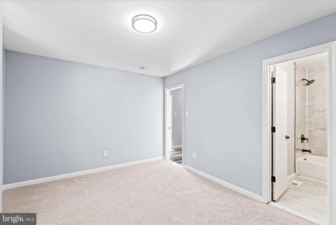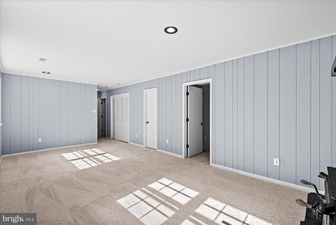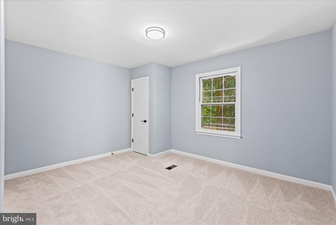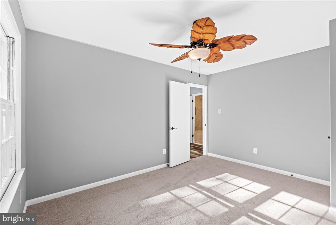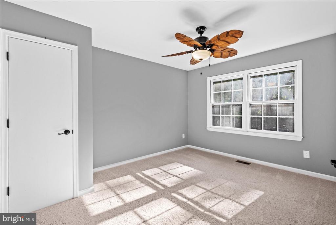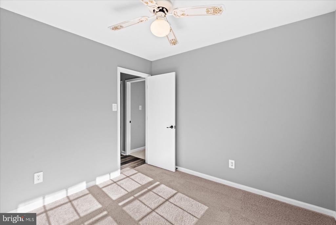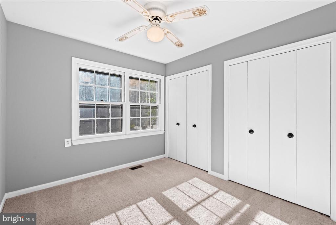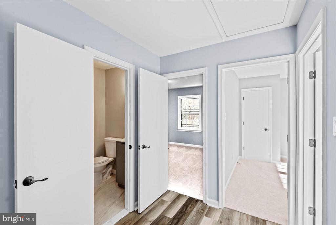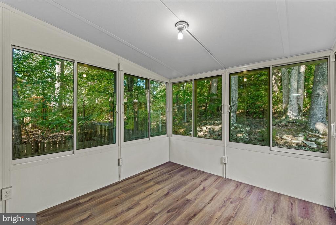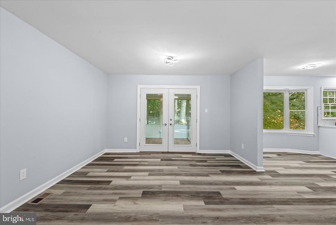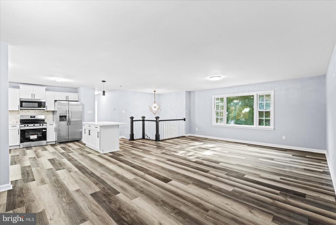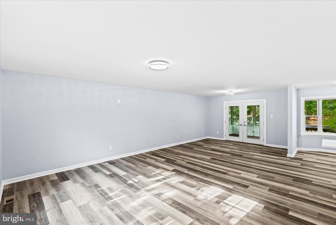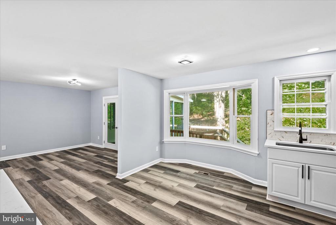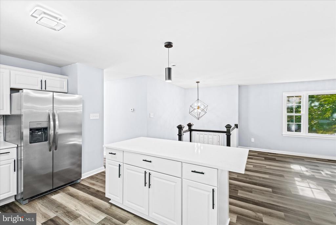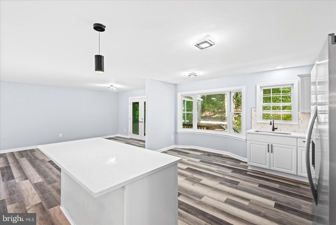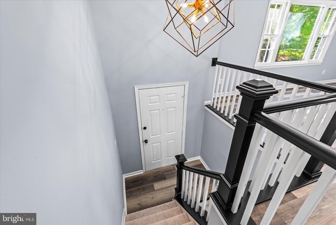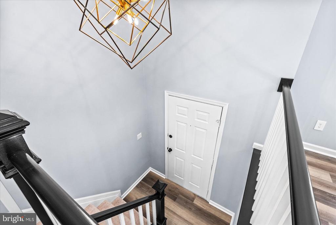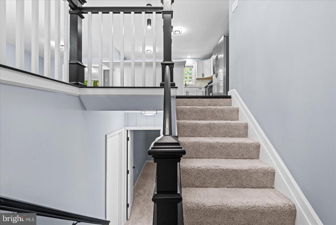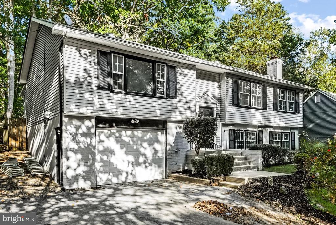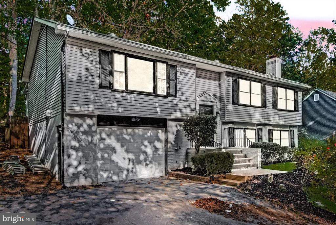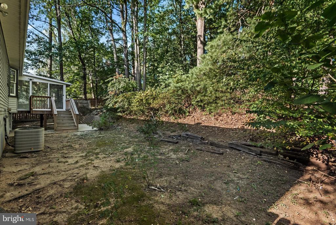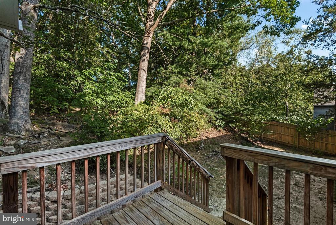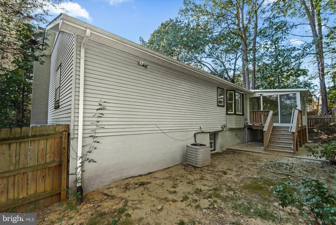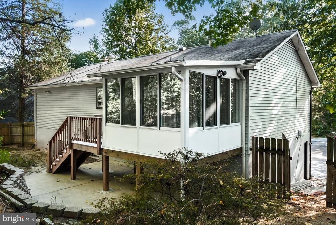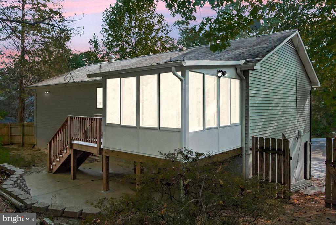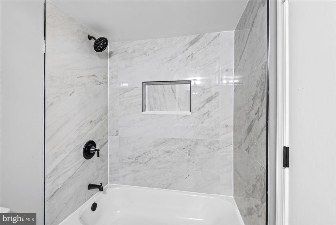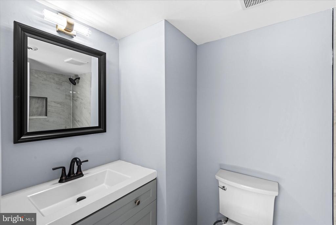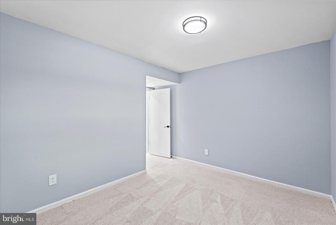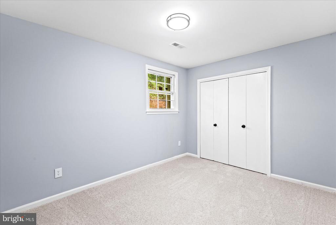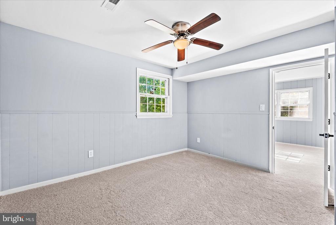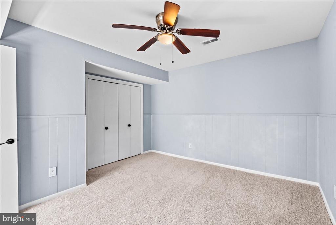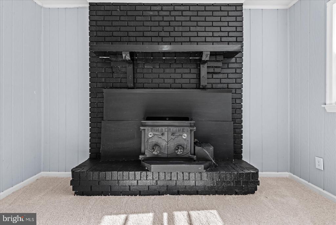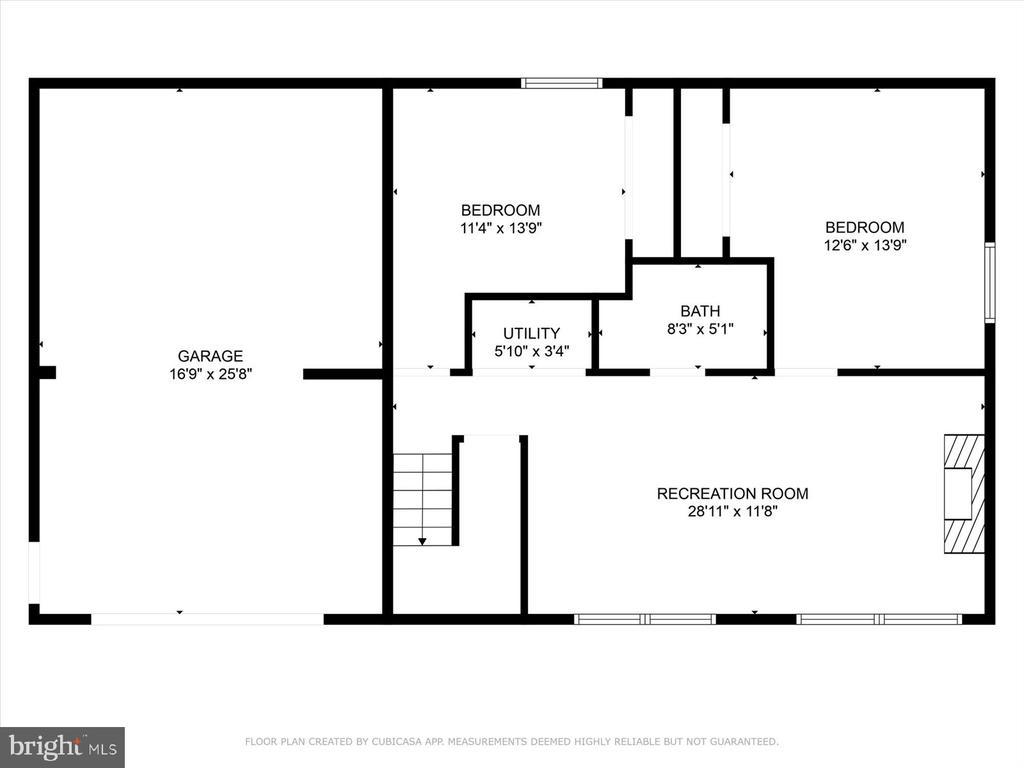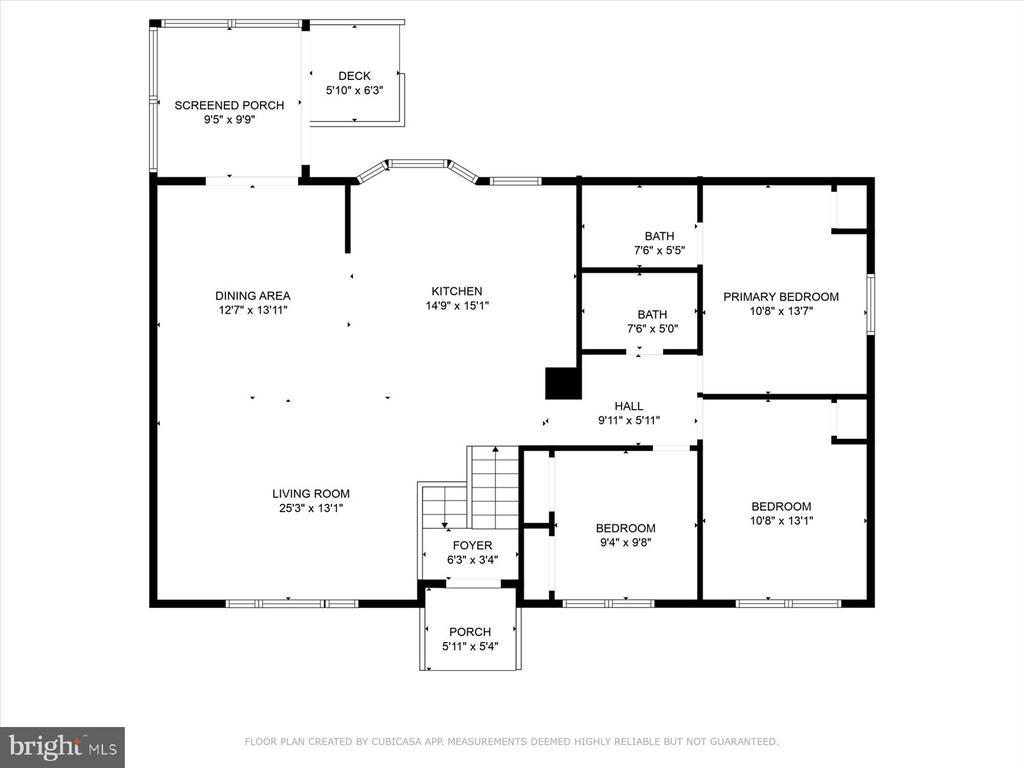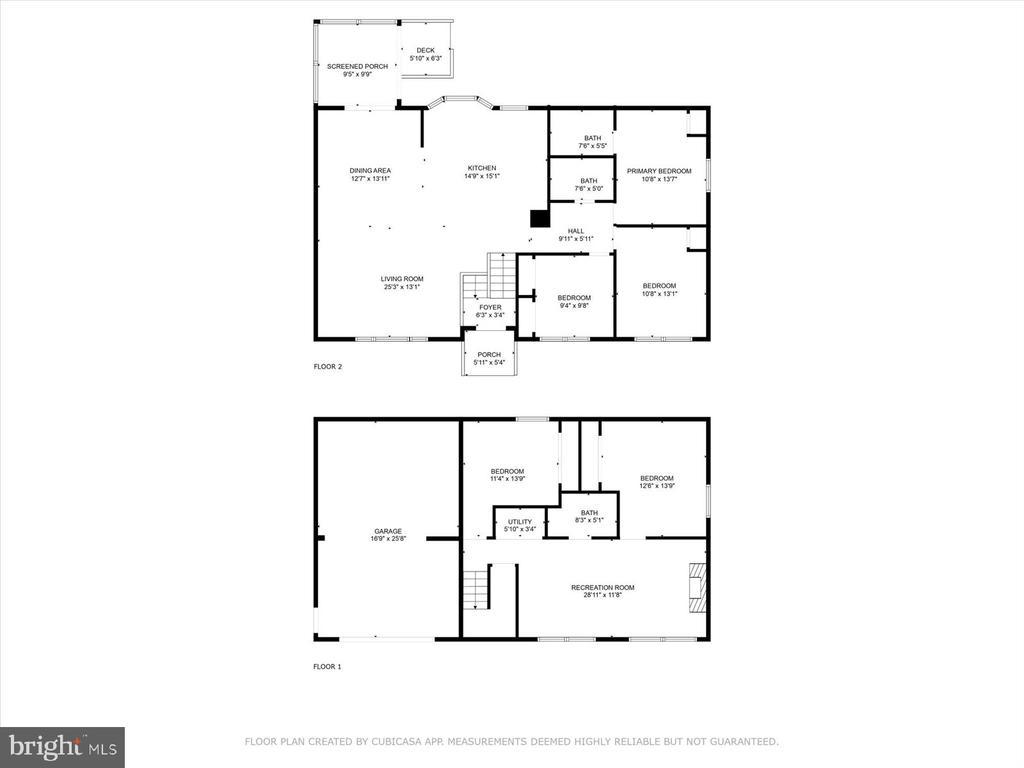Find us on...
Dashboard
- 5 Beds
- 3 Baths
- 2,425 Sqft
- .31 Acres
2312 Harpoon Dr
Welcome home! 5 bedrooms and 3 bathrooms split level style home with one car attached garage. Property futures renovated kitchen all new cabinets, new stainless steel appliances, quartz countertops, stone backsplash. All new luxury vinyl plank flooring on main level, new carpet on lower ant top level. All 3 bathrooms are fully renovated with luxury tiles, vanities and top finishes. Property sits on oversized lot and has a sun room and patio on the back. Basement is fully fished. Aquia Harbour Amenities include 24 Hour Manned Front Gate + Residents Only Rear Gate; Two Pools; State Certified Police Force; Fire Department; Marina w/Boat Ramp & Fishing Pier; Kayak/Canoe Launches; Golf Course w/Pro Shop, Putting Green, Driving Range & the World Famous Clubhouse @ Aquia Harbour Restaurant; Dog Park; Horse Stables, Riding Areas/Trails & Pens; Secure Storage Lot; Community Garden; PreSchool; Fishing Park; 8 Other Parks w/Tot Lots, Tennis & Basketball; Nature Park Like Surroundings with Tons of Wildlife including Deer, Fox & Bald Eagles, Blue Heron & More! Don't Forget About the Community Events including the Independence Day Celebration w/Parade and Fireworks, Oktoberfest, Outdoor Movies and More!
Essential Information
- MLS® #VAST2043936
- Price$495,000
- Bedrooms5
- Bathrooms3.00
- Full Baths3
- Square Footage2,425
- Acres0.31
- Year Built1977
- TypeResidential
- Sub-TypeDetached
- StyleSplit Foyer
- StatusActive
Community Information
- Address2312 Harpoon Dr
- SubdivisionAQUIA HARBOUR
- CitySTAFFORD
- CountySTAFFORD-VA
- StateVA
- Zip Code22554
Amenities
- AmenitiesCeilngFan(s)
- ParkingAsphalt Driveway
- # of Garages1
- GaragesGarage - Front Entry
- Has PoolYes
Interior
- Interior FeaturesFloor Plan-Open
- Heating90% Forced Air
- CoolingCentral A/C
- Has BasementYes
- # of Stories2
- Stories2 Story
Basement
Side Entrance, Fully Finished, Daylight, Full, Connecting Stairway
Exterior
- ExteriorCombination
- FoundationConcrete Perimeter
School Information
- DistrictSTAFFORD COUNTY PUBLIC SCHOOLS
- ElementaryANNE E. MONCURE
- MiddleSHIRLEY C. HEIM
- HighBROOKE POINT
Additional Information
- Date ListedOctober 30th, 2025
- Days on Market9
- ZoningR1
Listing Details
- OfficeSamson Properties
- Office Contact5402996001
 © 2020 BRIGHT, All Rights Reserved. Information deemed reliable but not guaranteed. The data relating to real estate for sale on this website appears in part through the BRIGHT Internet Data Exchange program, a voluntary cooperative exchange of property listing data between licensed real estate brokerage firms in which Coldwell Banker Residential Realty participates, and is provided by BRIGHT through a licensing agreement. Real estate listings held by brokerage firms other than Coldwell Banker Residential Realty are marked with the IDX logo and detailed information about each listing includes the name of the listing broker.The information provided by this website is for the personal, non-commercial use of consumers and may not be used for any purpose other than to identify prospective properties consumers may be interested in purchasing. Some properties which appear for sale on this website may no longer be available because they are under contract, have Closed or are no longer being offered for sale. Some real estate firms do not participate in IDX and their listings do not appear on this website. Some properties listed with participating firms do not appear on this website at the request of the seller.
© 2020 BRIGHT, All Rights Reserved. Information deemed reliable but not guaranteed. The data relating to real estate for sale on this website appears in part through the BRIGHT Internet Data Exchange program, a voluntary cooperative exchange of property listing data between licensed real estate brokerage firms in which Coldwell Banker Residential Realty participates, and is provided by BRIGHT through a licensing agreement. Real estate listings held by brokerage firms other than Coldwell Banker Residential Realty are marked with the IDX logo and detailed information about each listing includes the name of the listing broker.The information provided by this website is for the personal, non-commercial use of consumers and may not be used for any purpose other than to identify prospective properties consumers may be interested in purchasing. Some properties which appear for sale on this website may no longer be available because they are under contract, have Closed or are no longer being offered for sale. Some real estate firms do not participate in IDX and their listings do not appear on this website. Some properties listed with participating firms do not appear on this website at the request of the seller.
Listing information last updated on November 7th, 2025 at 3:03pm CST.


