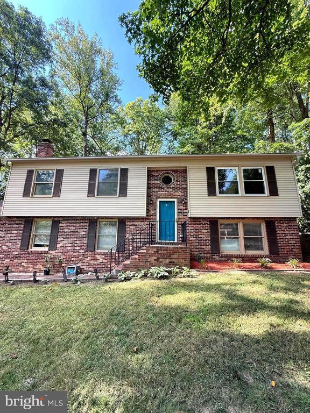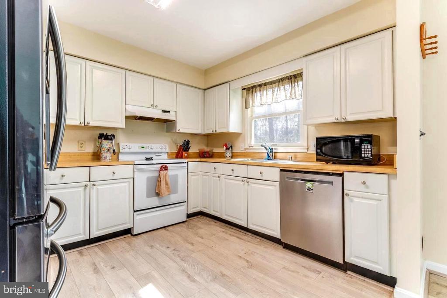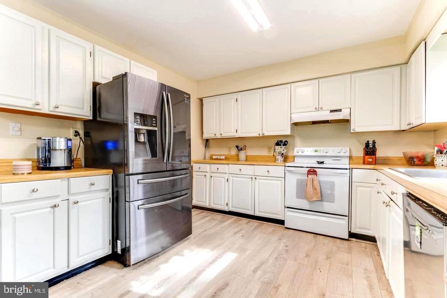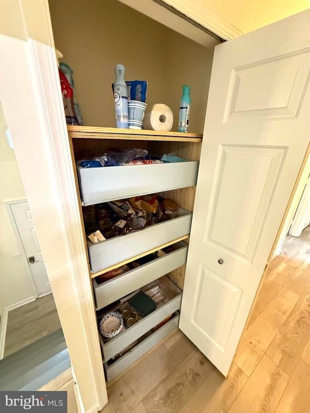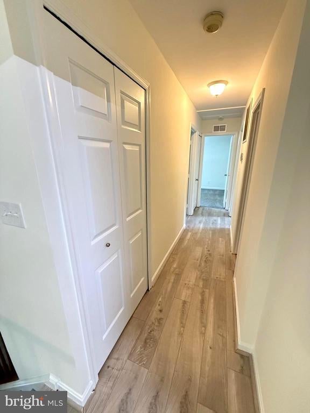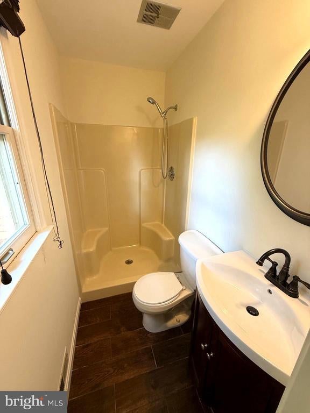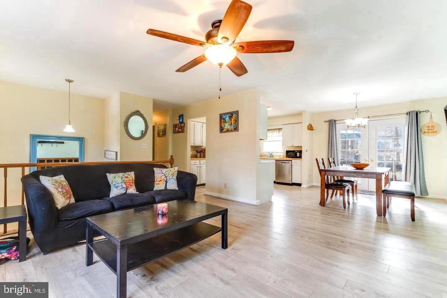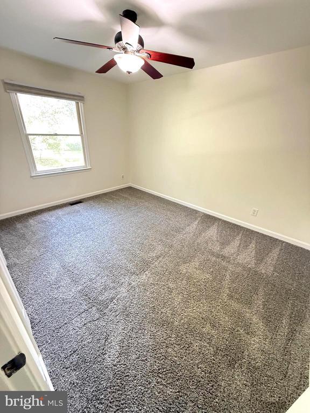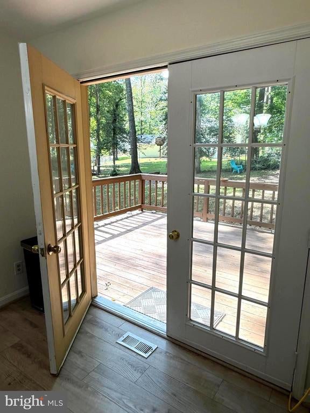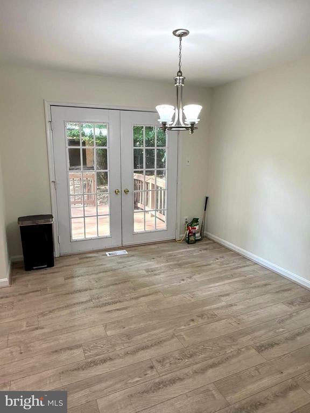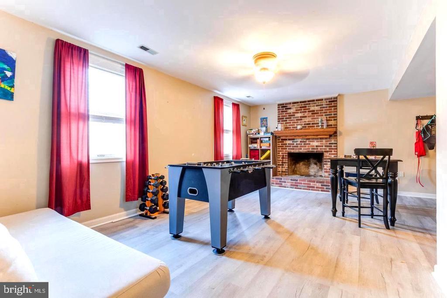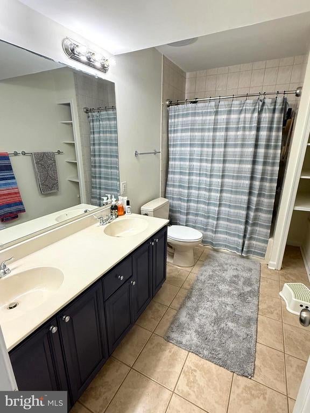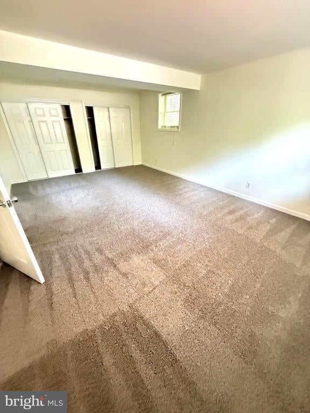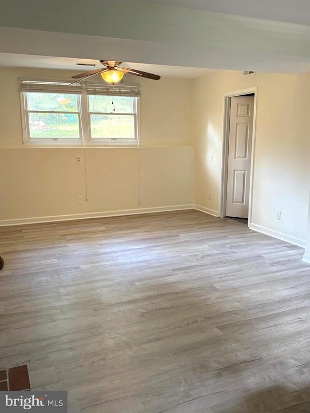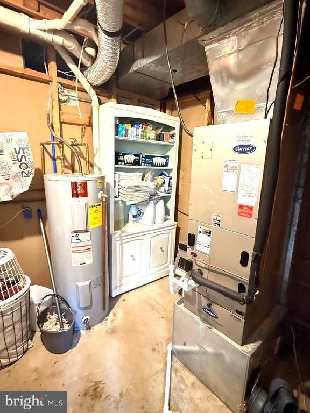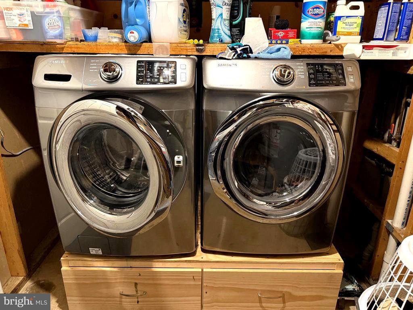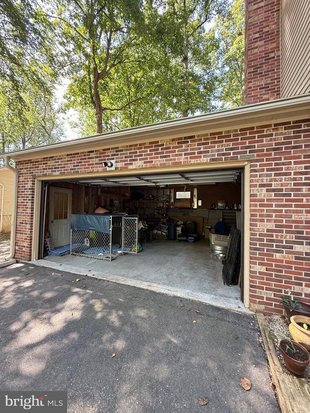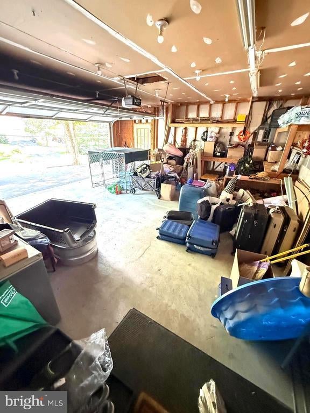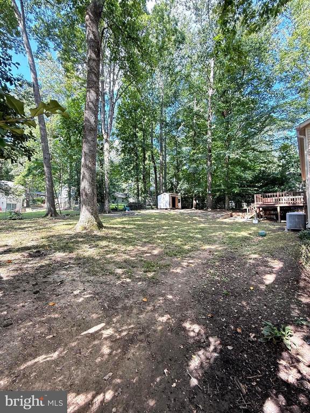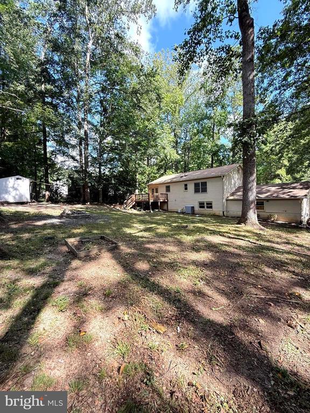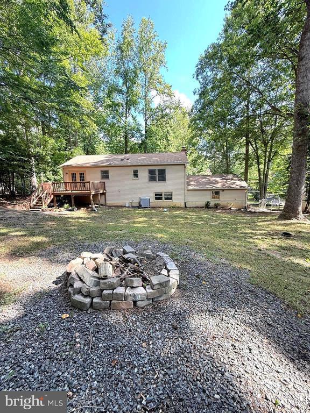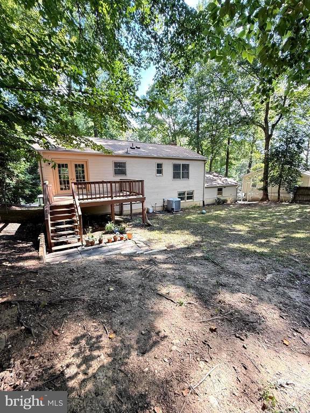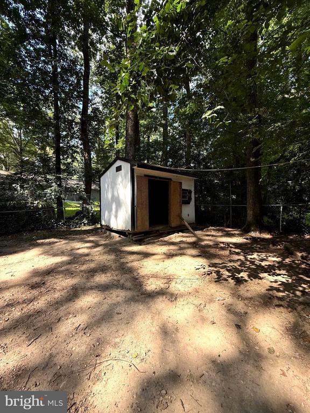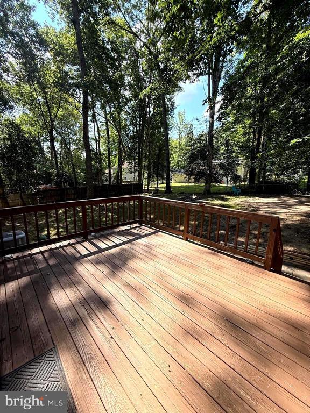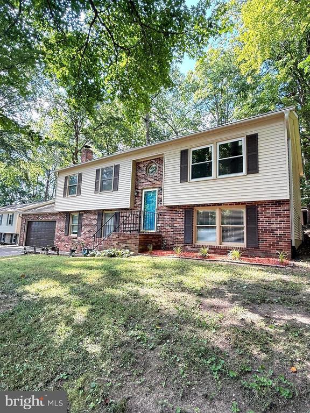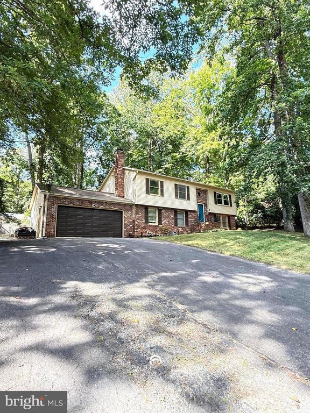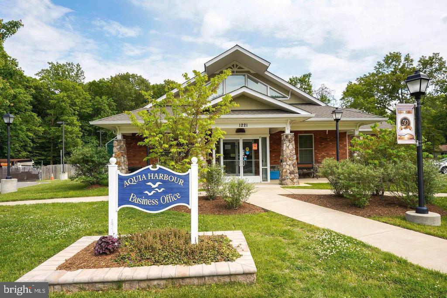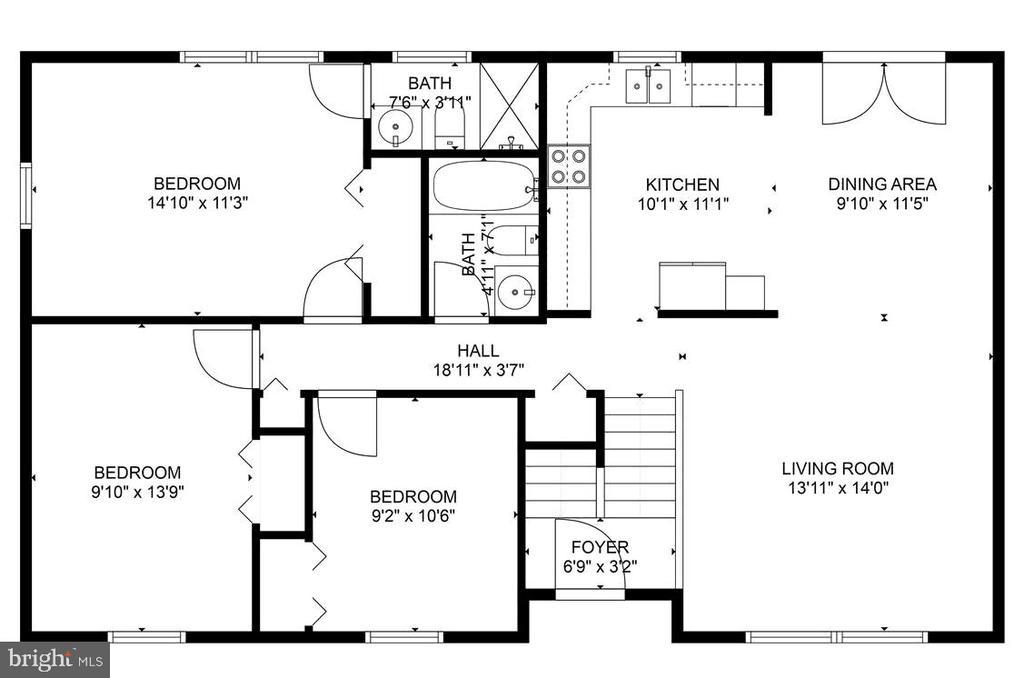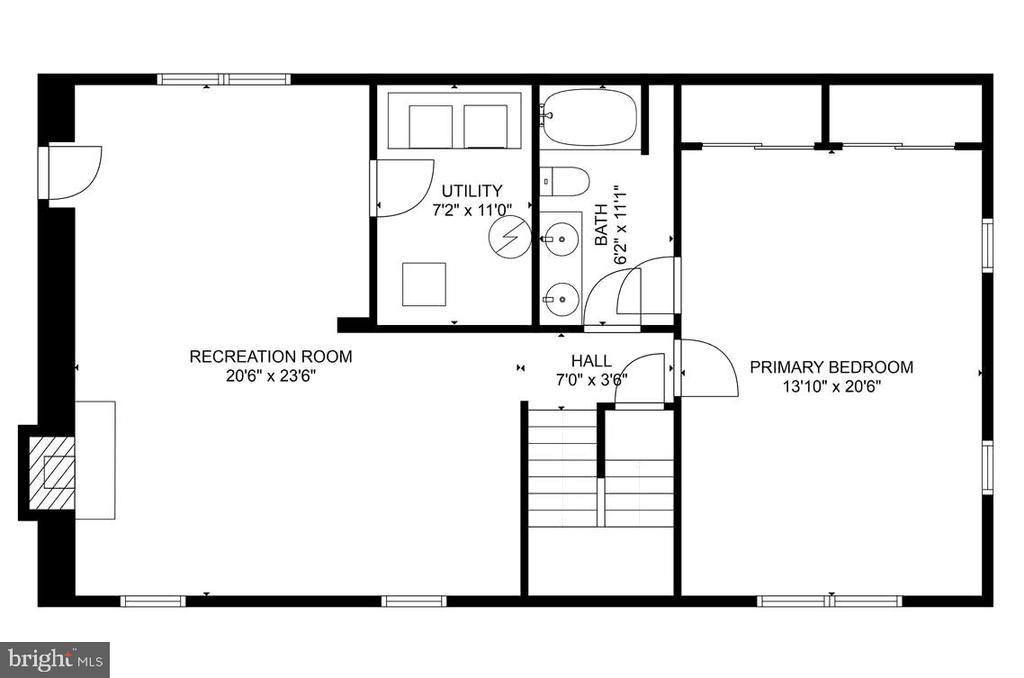Find us on...
Dashboard
- 4 Beds
- 3 Baths
- 2,240 Sqft
- .3 Acres
1137 Columbus Dr
** CLOSING COSTS WILL BE ENTERTAINED FOR NEW HOME BUYERS** This freshly painted and thoughtfully designed home is situated in a gated community, offering spacious living across two levels. The open upper level features a large living area, dining room, and kitchen, all of which have doors that lead to a deck overlooking a generous fenced yard—perfect for entertaining and outdoor living. Additionally, the upper floor includes three comfortable bedrooms and two full bathrooms. The lower level serves as a fantastic bonus, featuring a second primary suite with a full bathroom, a roomy recreation room, and a cozy wood-burning fireplace, providing privacy and extra living space for guests or multigenerational living. Practical amenities include an extended driveway and an additional parking pad. Conveniently located just minutes from the highway, retail shops, and entertainment, this home combines comfort with an enjoyable indoor-outdoor lifestyle. It is ready for immediate move-in. This home is closer to the exits and community amenities.
Essential Information
- MLS® #VAST2043928
- Price$515,000
- Bedrooms4
- Bathrooms3.00
- Full Baths3
- Square Footage2,240
- Acres0.30
- Year Built1986
- TypeResidential
- Sub-TypeDetached
- StyleSplit Foyer
- StatusActive
Community Information
- Address1137 Columbus Dr
- SubdivisionAQUIA HARBOUR
- CitySTAFFORD
- CountySTAFFORD-VA
- StateVA
- Zip Code22554
Amenities
- AmenitiesCarpet, CeilngFan(s)
- ParkingAsphalt Driveway
- # of Garages2
- Has PoolYes
Garages
Garage - Front Entry, Garage Door Opener, Inside Access
Interior
- Interior FeaturesFloor Plan-Open
- HeatingHeat Pump(s)
- CoolingNone
- Has BasementYes
- FireplaceYes
- # of Fireplaces1
- FireplacesBrick
- # of Stories2
- Stories2 Story
Appliances
Dishwasher, Disposal, Dryer, Exhaust Fan, Icemaker, Oven/Range-Electric, Refrigerator, Washer, Water Heater
Basement
Daylight, Full, Fully Finished, Garage Access
Exterior
- Exterior FeaturesDeck(s), Fenced-Rear
- Lot DescriptionFront Yard, Rear Yard
- FoundationSlab
School Information
- DistrictSTAFFORD COUNTY PUBLIC SCHOOLS
Additional Information
- Date ListedOctober 30th, 2025
- Days on Market9
- ZoningR1
Listing Details
- Office Contact7039929118
Office
Global Alliance Realty & Management Services Inc
 © 2020 BRIGHT, All Rights Reserved. Information deemed reliable but not guaranteed. The data relating to real estate for sale on this website appears in part through the BRIGHT Internet Data Exchange program, a voluntary cooperative exchange of property listing data between licensed real estate brokerage firms in which Coldwell Banker Residential Realty participates, and is provided by BRIGHT through a licensing agreement. Real estate listings held by brokerage firms other than Coldwell Banker Residential Realty are marked with the IDX logo and detailed information about each listing includes the name of the listing broker.The information provided by this website is for the personal, non-commercial use of consumers and may not be used for any purpose other than to identify prospective properties consumers may be interested in purchasing. Some properties which appear for sale on this website may no longer be available because they are under contract, have Closed or are no longer being offered for sale. Some real estate firms do not participate in IDX and their listings do not appear on this website. Some properties listed with participating firms do not appear on this website at the request of the seller.
© 2020 BRIGHT, All Rights Reserved. Information deemed reliable but not guaranteed. The data relating to real estate for sale on this website appears in part through the BRIGHT Internet Data Exchange program, a voluntary cooperative exchange of property listing data between licensed real estate brokerage firms in which Coldwell Banker Residential Realty participates, and is provided by BRIGHT through a licensing agreement. Real estate listings held by brokerage firms other than Coldwell Banker Residential Realty are marked with the IDX logo and detailed information about each listing includes the name of the listing broker.The information provided by this website is for the personal, non-commercial use of consumers and may not be used for any purpose other than to identify prospective properties consumers may be interested in purchasing. Some properties which appear for sale on this website may no longer be available because they are under contract, have Closed or are no longer being offered for sale. Some real estate firms do not participate in IDX and their listings do not appear on this website. Some properties listed with participating firms do not appear on this website at the request of the seller.
Listing information last updated on November 7th, 2025 at 3:16pm CST.


