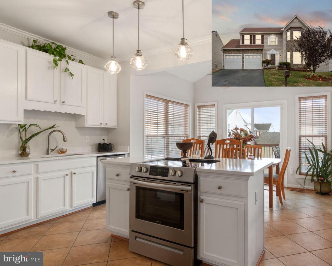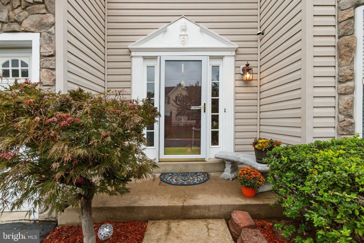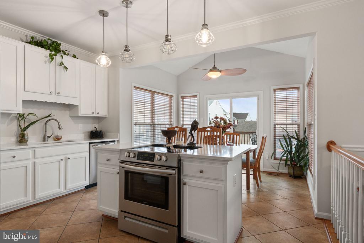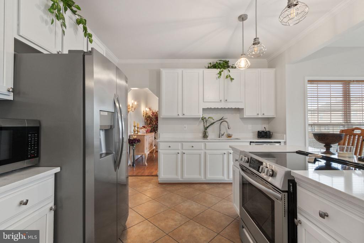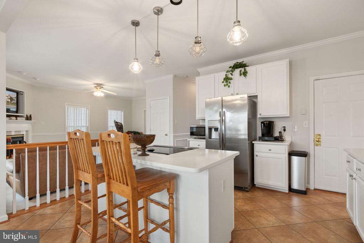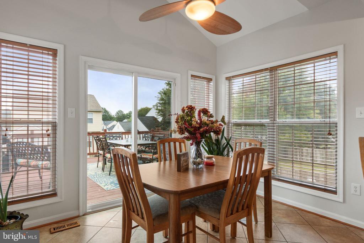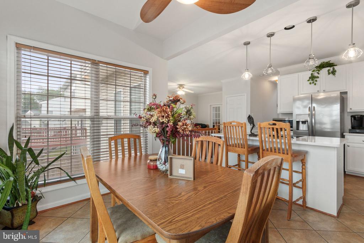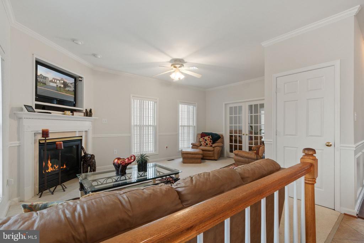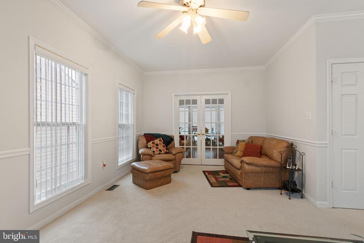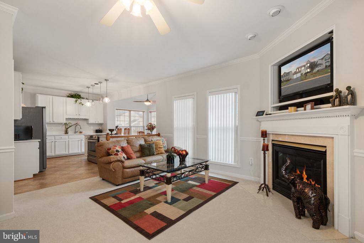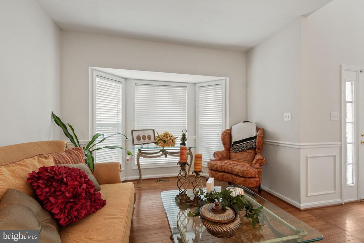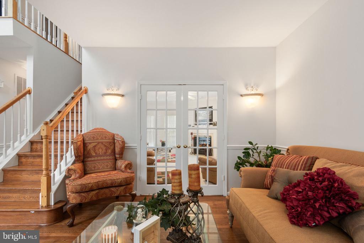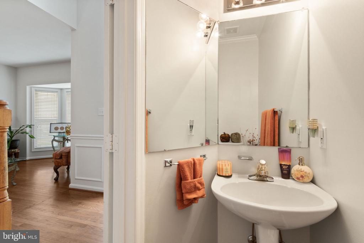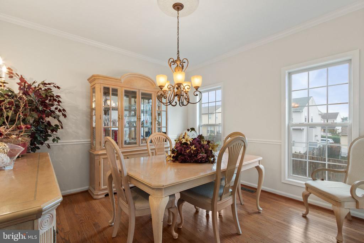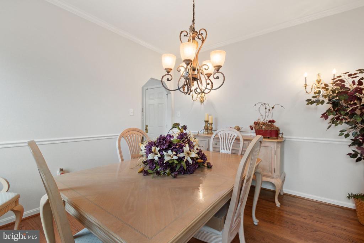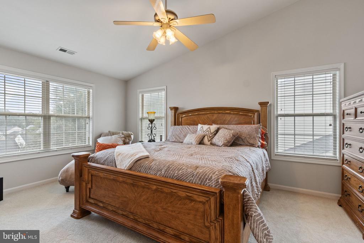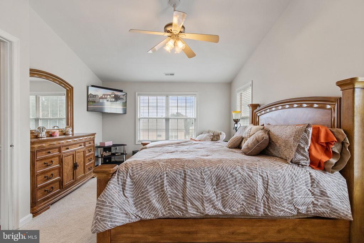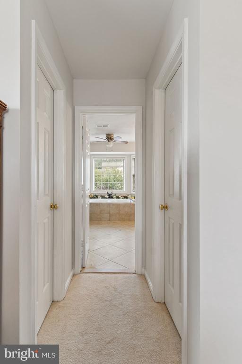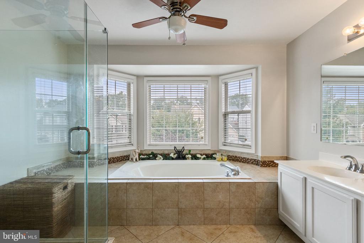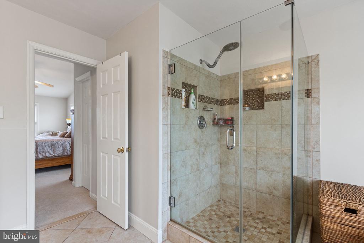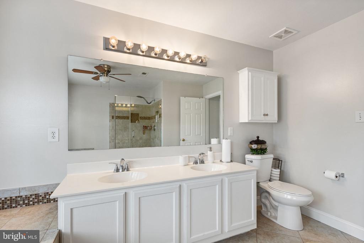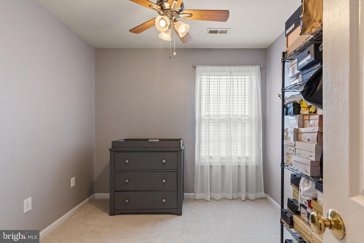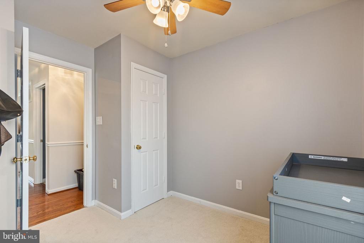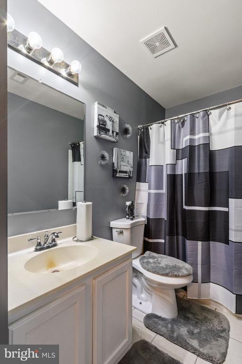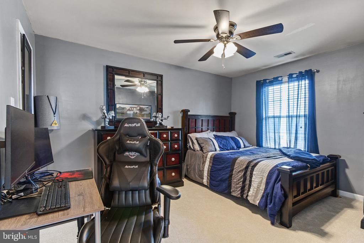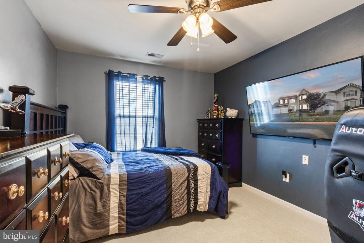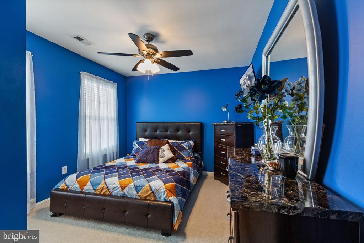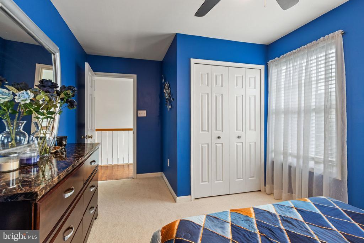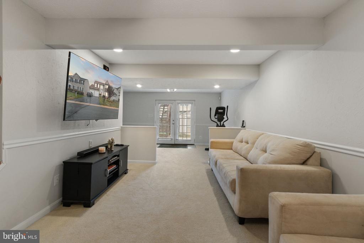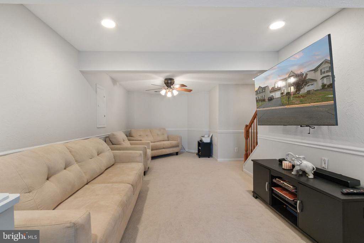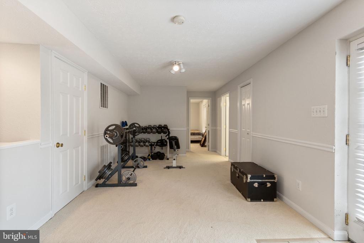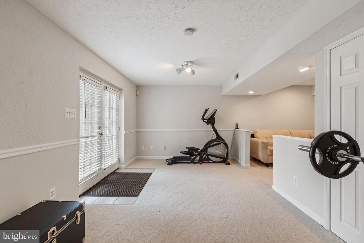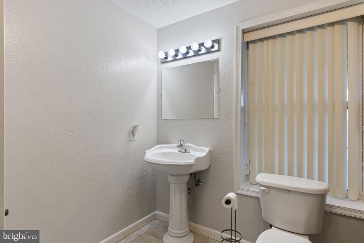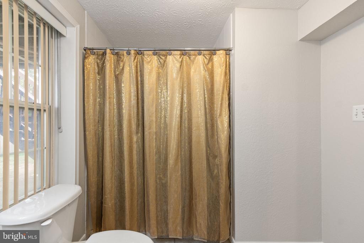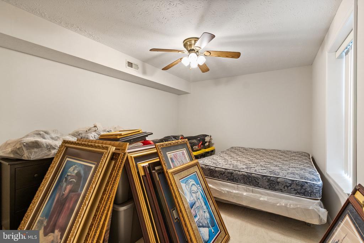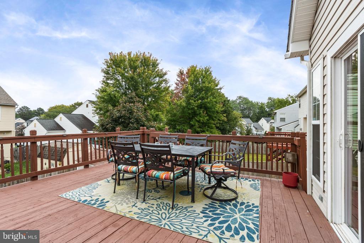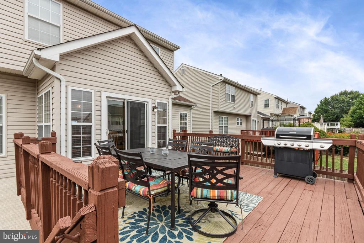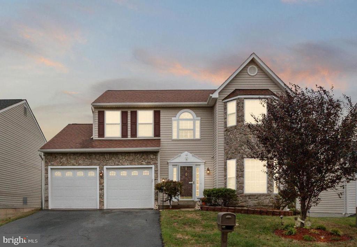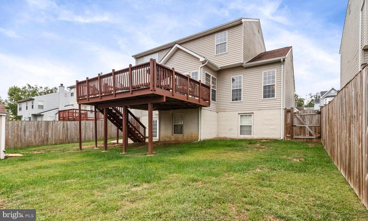Find us on...
Dashboard
- 5 Beds
- 3½ Baths
- 2,854 Sqft
- .13 Acres
8 Fulton Dr
Welcome to this stunning 3-story Colonial home, filled with natural light and thoughtfully updated for modern living. The main level boasts a beautiful open layout featuring a brand-new kitchen with granite countertops, stainless steel appliances, and a spacious breakfast room that flows seamlessly into the living room with a cozy fireplace. A versatile den/sitting room with a charming bay window, a formal dining room, and gleaming hardwood floors complete the space. Step outside onto the large deck—perfect for entertaining—overlooking the expansive fenced backyard with a stamped concrete patio, shed, and plenty of room to enjoy. Upstairs, the primary suite is a true retreat with vaulted ceilings, a luxurious ensuite bath offering a walk-in tiled shower, soaking tub, dual sinks, and a generous walk-in closet. Three additional bedrooms share a well-appointed hall bath. The finished basement provides even more living space with a large recreation room, a second area ideal for workout equipment, a full bathroom, and a 5th bedroom—perfect for guests or a home office. Set on a large lot with a 2-car garage, this home offers the perfect blend of style, comfort, and functionality. The HOA offers fantastic amenities including a pool, playground, basketball courts, and more. This home truly has it all—don’t miss your chance to make it yours!
Essential Information
- MLS® #VAST2043890
- Price$585,000
- Bedrooms5
- Bathrooms3.50
- Full Baths3
- Half Baths1
- Square Footage2,854
- Acres0.13
- Year Built1997
- TypeResidential
- Sub-TypeDetached
- StyleColonial
- StatusActive
Community Information
- Address8 Fulton Dr
- SubdivisionPARK RIDGE
- CitySTAFFORD
- CountySTAFFORD-VA
- StateVA
- Zip Code22554
Amenities
- ParkingAsphalt Driveway
- # of Garages2
Amenities
Soaking Tub, Tub Shower, Bathroom - Walk-In Shower, Carpet, CeilngFan(s), Chair Railing, Crown Molding, Formal/Separate Dining Room, Master Bath(s), Upgraded Countertops, Walk-in Closet(s)
Garages
Garage - Front Entry, Inside Access
Interior
- Interior FeaturesFloor Plan-Open
- Has BasementYes
- FireplaceYes
- # of Fireplaces1
- FireplacesMantel(s)
- # of Stories3
- Stories3
Appliances
Dishwasher, Disposal, Dryer, Icemaker, Microwave, Refrigerator, Washer, Water Heater, Oven/Range-Electric
Heating
Programmable Thermostat, Heat Pump(s)
Cooling
Ceiling Fan(s), Central A/C, Heat Pump(s), Programmable Thermostat
Basement
Connecting Stairway, Daylight, Full, Fully Finished, Heated, Improved, Outside Entrance, Interior Access, Walkout Stairs
Exterior
- ExteriorVinyl Siding
- Exterior FeaturesDeck(s), Fenced-Fully
- FoundationPermanent
School Information
- DistrictSTAFFORD COUNTY PUBLIC SCHOOLS
- ElementaryPARK RIDGE
- MiddleRODNEY E THOMPSON
- HighNORTH STAFFORD
Additional Information
- Date ListedOctober 29th, 2025
- Days on Market10
- ZoningPD1
Listing Details
- OfficeBelcher Real Estate, LLC.
- Office Contact(540) 300-9669
 © 2020 BRIGHT, All Rights Reserved. Information deemed reliable but not guaranteed. The data relating to real estate for sale on this website appears in part through the BRIGHT Internet Data Exchange program, a voluntary cooperative exchange of property listing data between licensed real estate brokerage firms in which Coldwell Banker Residential Realty participates, and is provided by BRIGHT through a licensing agreement. Real estate listings held by brokerage firms other than Coldwell Banker Residential Realty are marked with the IDX logo and detailed information about each listing includes the name of the listing broker.The information provided by this website is for the personal, non-commercial use of consumers and may not be used for any purpose other than to identify prospective properties consumers may be interested in purchasing. Some properties which appear for sale on this website may no longer be available because they are under contract, have Closed or are no longer being offered for sale. Some real estate firms do not participate in IDX and their listings do not appear on this website. Some properties listed with participating firms do not appear on this website at the request of the seller.
© 2020 BRIGHT, All Rights Reserved. Information deemed reliable but not guaranteed. The data relating to real estate for sale on this website appears in part through the BRIGHT Internet Data Exchange program, a voluntary cooperative exchange of property listing data between licensed real estate brokerage firms in which Coldwell Banker Residential Realty participates, and is provided by BRIGHT through a licensing agreement. Real estate listings held by brokerage firms other than Coldwell Banker Residential Realty are marked with the IDX logo and detailed information about each listing includes the name of the listing broker.The information provided by this website is for the personal, non-commercial use of consumers and may not be used for any purpose other than to identify prospective properties consumers may be interested in purchasing. Some properties which appear for sale on this website may no longer be available because they are under contract, have Closed or are no longer being offered for sale. Some real estate firms do not participate in IDX and their listings do not appear on this website. Some properties listed with participating firms do not appear on this website at the request of the seller.
Listing information last updated on November 7th, 2025 at 3:03pm CST.


