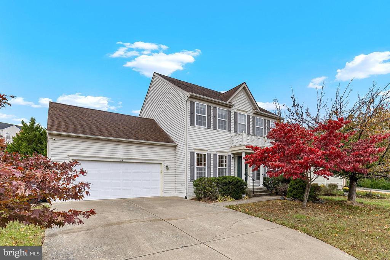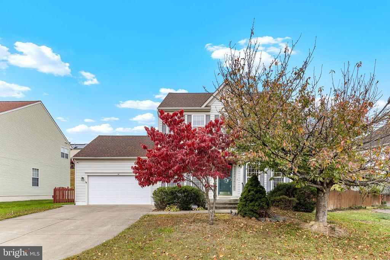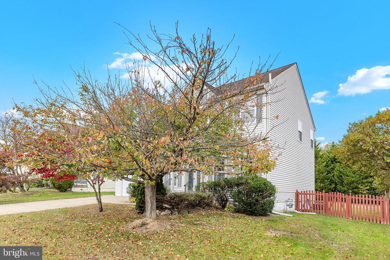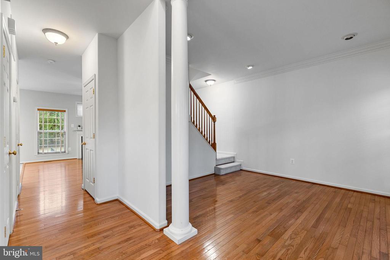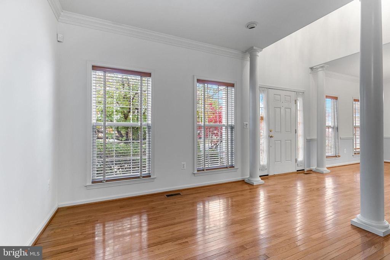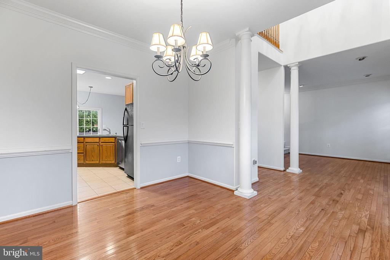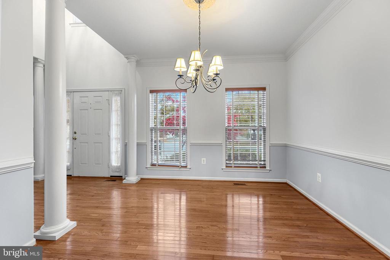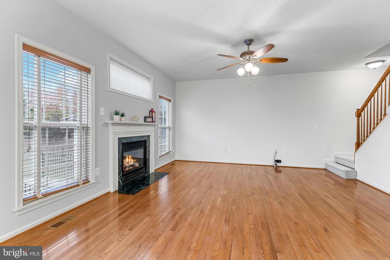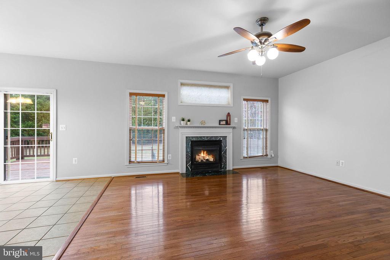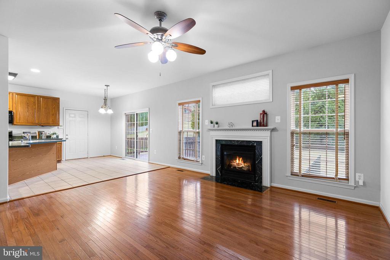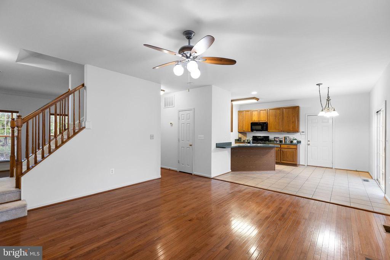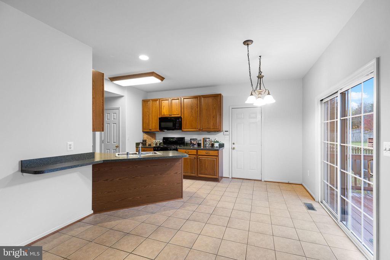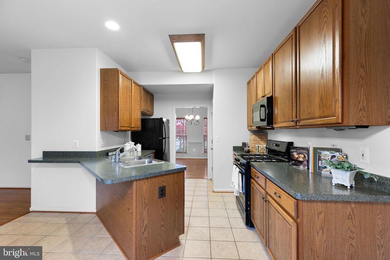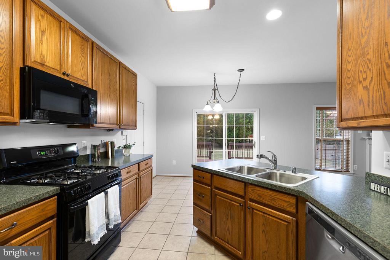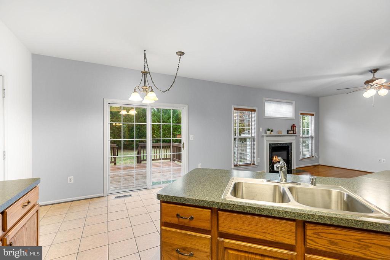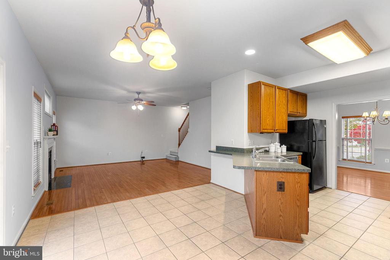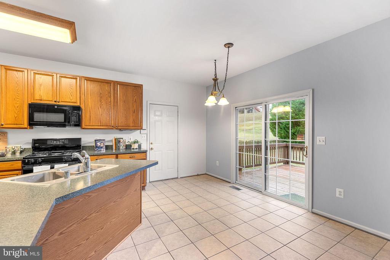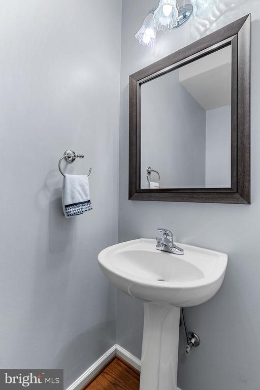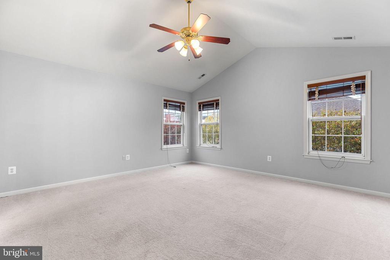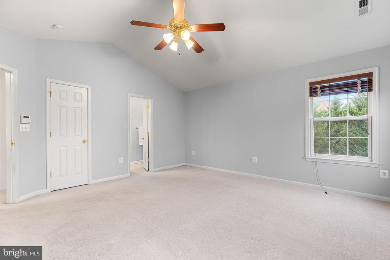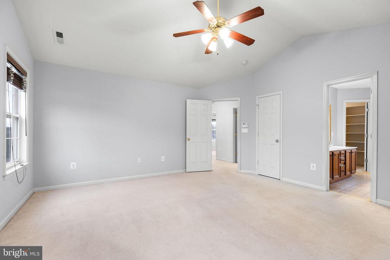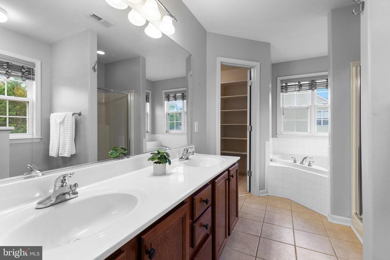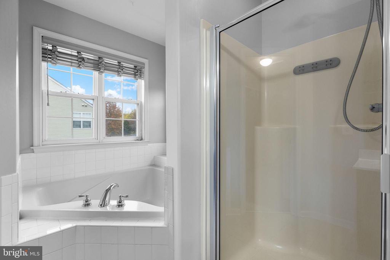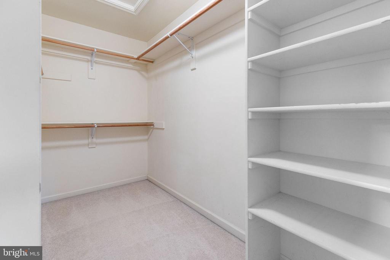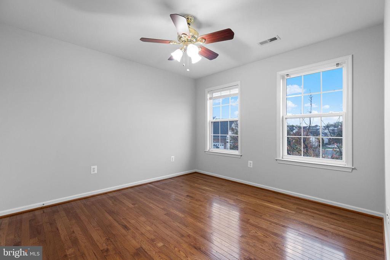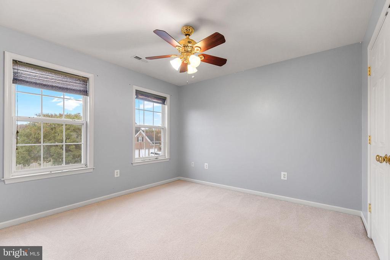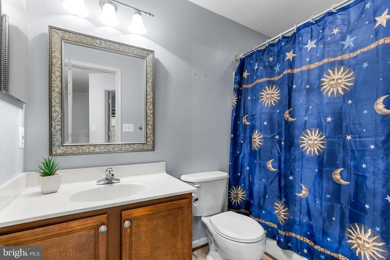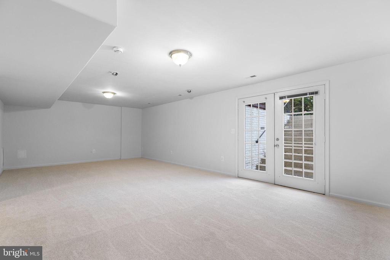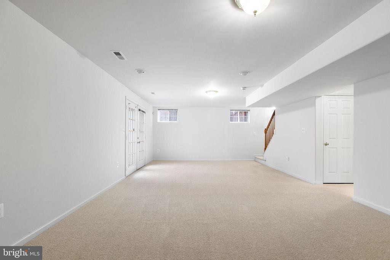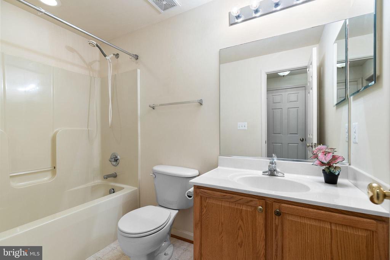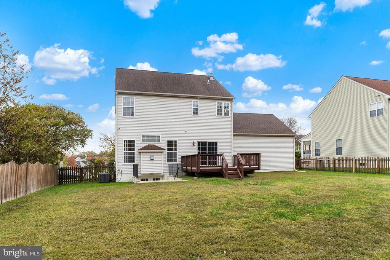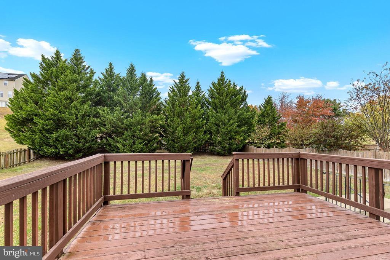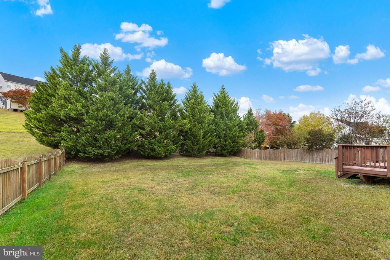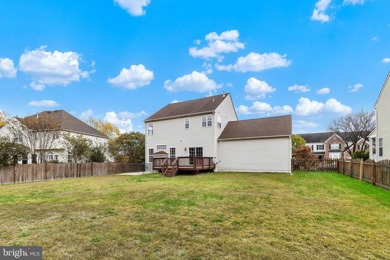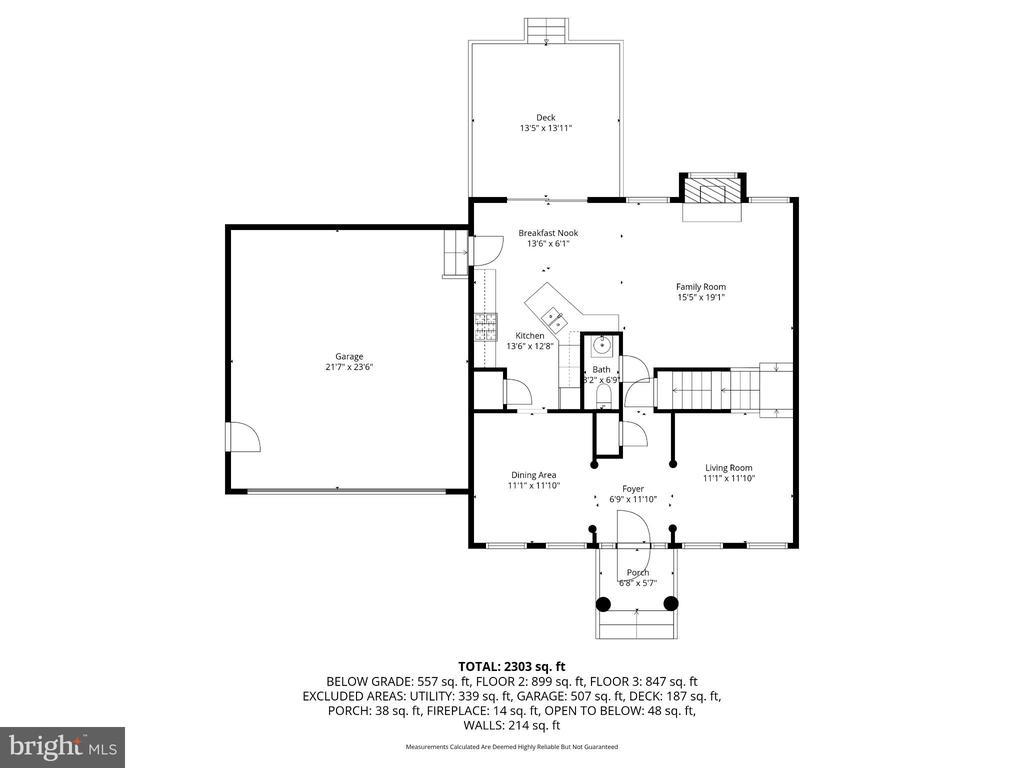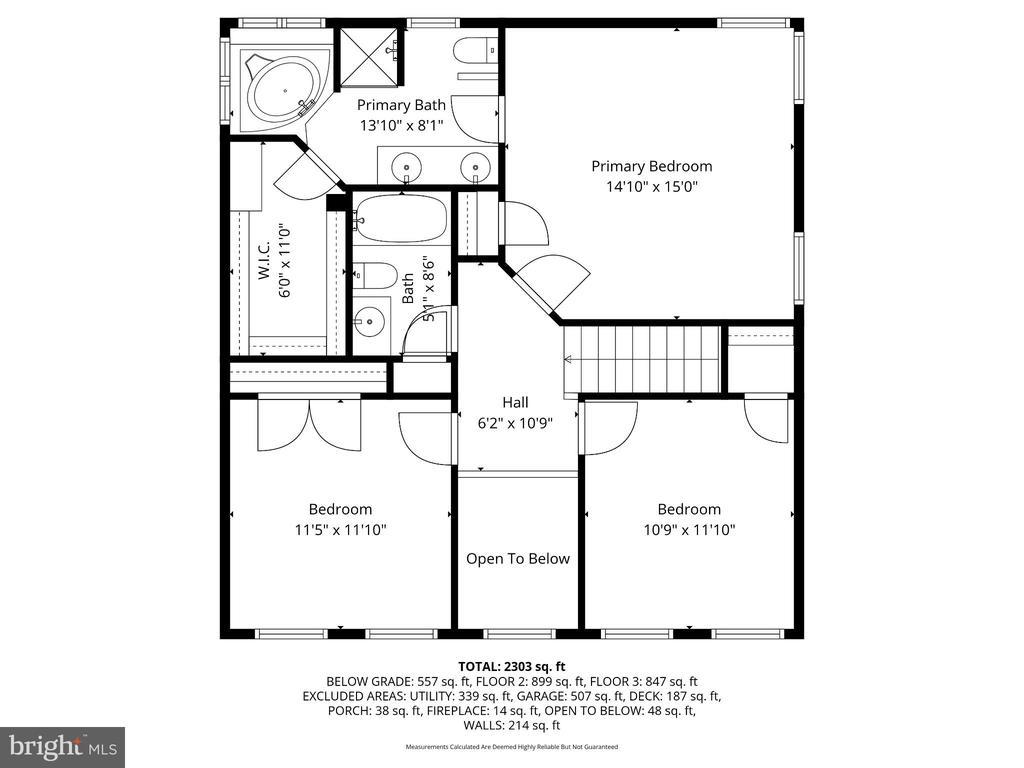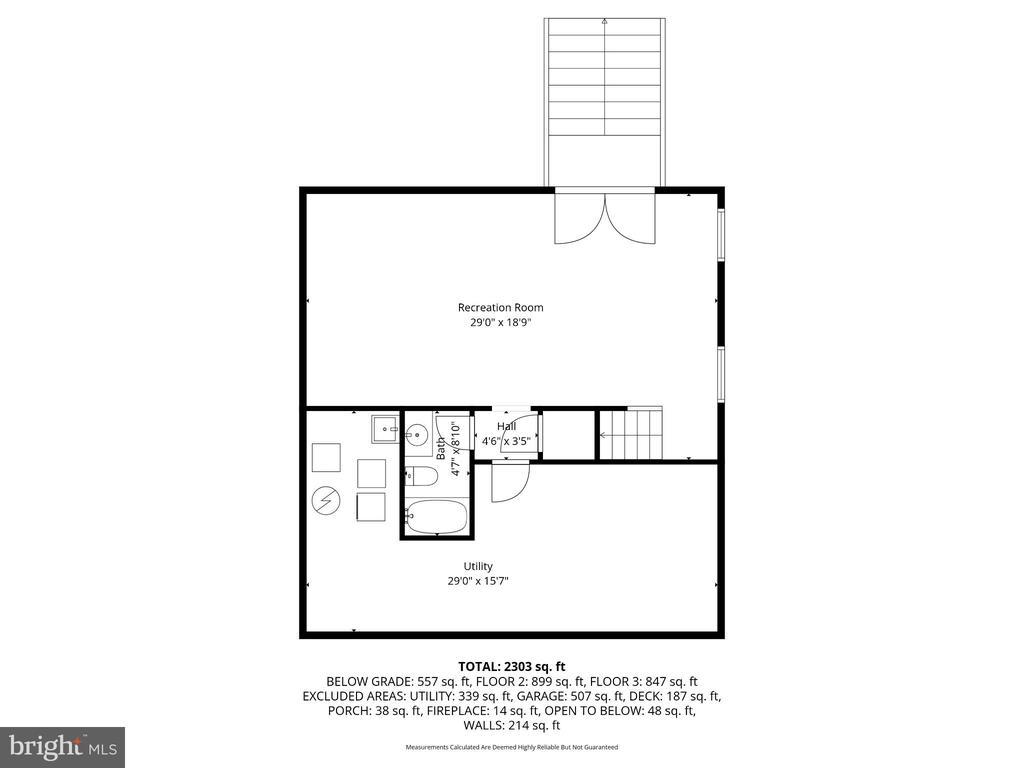Find us on...
Dashboard
- 3 Beds
- 3½ Baths
- 2,420 Sqft
- .27 Acres
14 Wallace Ln
Located in the charming Austin Ridge community with 2,880 SqFt, 3 finished levels, tall 9ft ceilings this delightful traditional Colonial 3 bedroom/3.5 bath home offers a perfect blend of comfort and style. Built in 2003, the property boasts an excellent condition, showcasing a warm and inviting atmosphere throughout. Step inside to discover a thoughtfully designed floor plan that seamlessly connects the family room to the kitchen, making it ideal for gatherings and everyday living. The kitchen is a large galley style, featuring black appliances, gas stove, built-in microwave, and a spacious breakfast bar. Enjoy casual meals in the breakfast area or host formal dinners in the separate dining room adorned with elegant chair rails and crown moldings. Retreat to the primary bath, where you can unwind in the soaking tub or rejuvenate in the walk-in shower. The home also features a cozy fireplace with marble and stone accents, perfect for chilly evenings. With ample storage provided by walk-in closets and a finished basement with new carpet and paint, recessed lighting, large storage/utility room, a full bath, front loading washer and dryer and a utility sink - this residence meets all your needs. Additional highlights include columns, custom-made blinds, beautiful hardwood, carpet and ceramic tile flooring and ceiling fans for comfort. Outside, a very large, level fenced backyard perfect for play or entertaining. The community amenities, including a refreshing outdoor pool, enhance your lifestyle. This home is not just a place to live; it's a sanctuary where memories are made. Experience the perfect blend of comfort, style, and community in this inviting residence.
Essential Information
- MLS® #VAST2043884
- Price$605,000
- Bedrooms3
- Bathrooms3.50
- Full Baths3
- Half Baths1
- Square Footage2,420
- Acres0.27
- Year Built2003
- TypeResidential
- Sub-TypeDetached
- StyleTraditional, Colonial
- StatusActive
Community Information
- Address14 Wallace Ln
- SubdivisionAUSTIN RIDGE
- CitySTAFFORD
- CountySTAFFORD-VA
- StateVA
- Zip Code22554
Amenities
- # of Garages2
- ViewGarden/Lawn
- Has PoolYes
Amenities
Bathroom - Walk-In Shower, Soaking Tub, Carpet, CeilngFan(s), Crown Molding, Formal/Separate Dining Room, Master Bath(s), Walk-in Closet(s), Shades/Blinds, Wood Floors, Chair Railing, Pantry, Recessed Lighting
Utilities
Cable TV Available, Electric Available, Natural Gas Available, Sewer Available, Water Available
Garages
Garage - Front Entry, Inside Access
Interior
- Interior FeaturesFloor Plan-Traditional
- HeatingCentral, Heat Pump(s)
- Has BasementYes
- FireplaceYes
- # of Fireplaces1
- # of Stories3
- Stories3
Appliances
Built-In Microwave, Built-In Range, Dishwasher, Disposal, Exhaust Fan, Icemaker, Oven/Range-Electric, Range hood, Refrigerator, Water Heater, Dryer-front loading, Washer-front loading
Cooling
Ceiling Fan(s), Central A/C, Heat Pump(s)
Basement
Daylight, Partial, Full, Heated, Interior Access, Sump Pump, Windows, Walkout Stairs, Rear Entrance, Partially Finished
Fireplaces
Fireplace - Glass Doors, Gas/Propane, Marble, Stone
Exterior
- ExteriorVinyl Siding
- RoofShingle
- FoundationSlab
Exterior Features
Sidewalks, Street Lights, Deck(s), Fenced-Fully, Wood Fence
Lot Description
Rear Yard, Front Yard, SideYard(s)
School Information
- DistrictSTAFFORD COUNTY PUBLIC SCHOOLS
- ElementaryANTHONY BURNS
- MiddleRODNEY THOMPSON
- HighCOLONIAL FORGE
Additional Information
- Date ListedOctober 30th, 2025
- Days on Market9
- ZoningPD1
Listing Details
- OfficeCentury 21 Redwood Realty
Price Change History for 14 Wallace Ln, STAFFORD, VA (MLS® #VAST2043884)
| Date | Details | Price | Change |
|---|---|---|---|
| Active (from Coming Soon) | – | – |
 © 2020 BRIGHT, All Rights Reserved. Information deemed reliable but not guaranteed. The data relating to real estate for sale on this website appears in part through the BRIGHT Internet Data Exchange program, a voluntary cooperative exchange of property listing data between licensed real estate brokerage firms in which Coldwell Banker Residential Realty participates, and is provided by BRIGHT through a licensing agreement. Real estate listings held by brokerage firms other than Coldwell Banker Residential Realty are marked with the IDX logo and detailed information about each listing includes the name of the listing broker.The information provided by this website is for the personal, non-commercial use of consumers and may not be used for any purpose other than to identify prospective properties consumers may be interested in purchasing. Some properties which appear for sale on this website may no longer be available because they are under contract, have Closed or are no longer being offered for sale. Some real estate firms do not participate in IDX and their listings do not appear on this website. Some properties listed with participating firms do not appear on this website at the request of the seller.
© 2020 BRIGHT, All Rights Reserved. Information deemed reliable but not guaranteed. The data relating to real estate for sale on this website appears in part through the BRIGHT Internet Data Exchange program, a voluntary cooperative exchange of property listing data between licensed real estate brokerage firms in which Coldwell Banker Residential Realty participates, and is provided by BRIGHT through a licensing agreement. Real estate listings held by brokerage firms other than Coldwell Banker Residential Realty are marked with the IDX logo and detailed information about each listing includes the name of the listing broker.The information provided by this website is for the personal, non-commercial use of consumers and may not be used for any purpose other than to identify prospective properties consumers may be interested in purchasing. Some properties which appear for sale on this website may no longer be available because they are under contract, have Closed or are no longer being offered for sale. Some real estate firms do not participate in IDX and their listings do not appear on this website. Some properties listed with participating firms do not appear on this website at the request of the seller.
Listing information last updated on November 7th, 2025 at 3:03pm CST.


