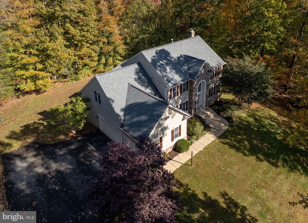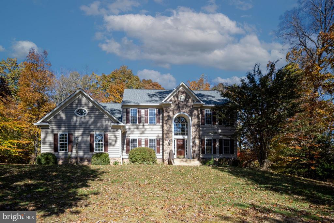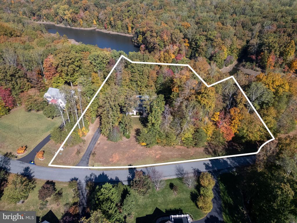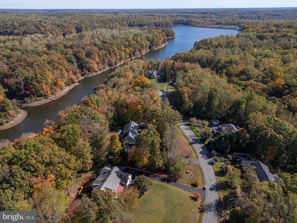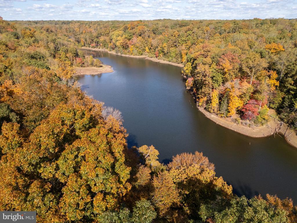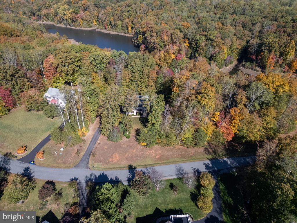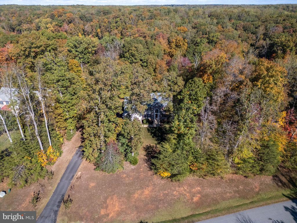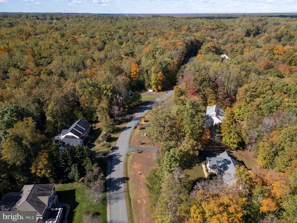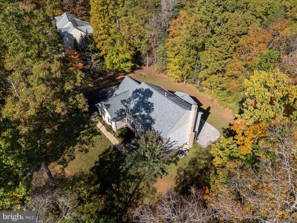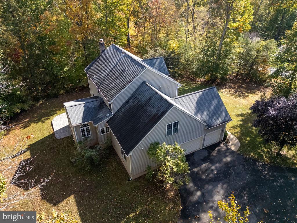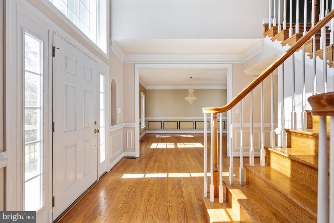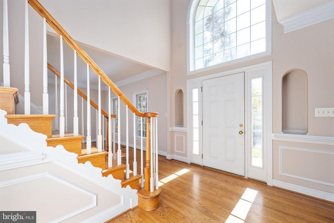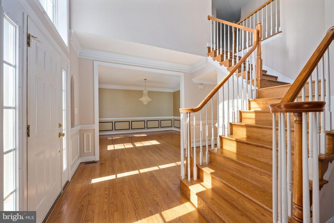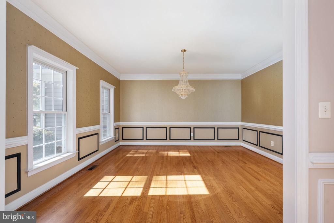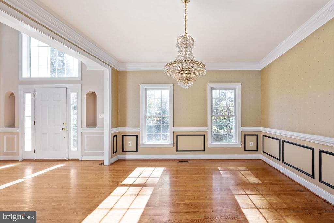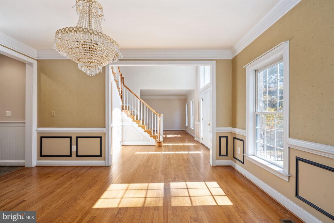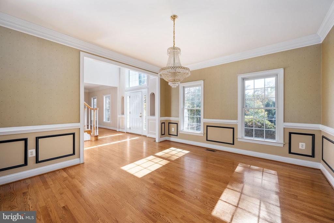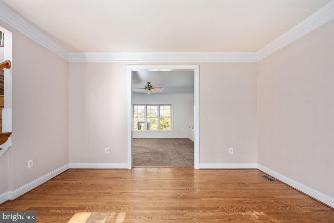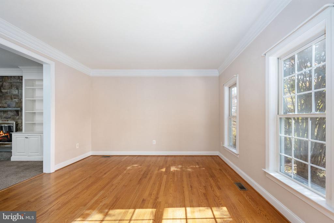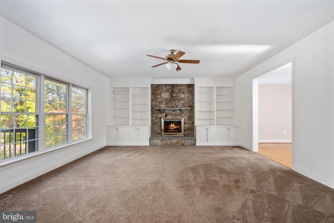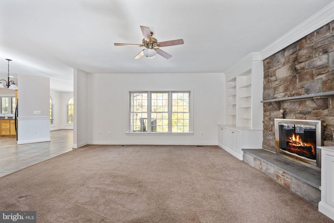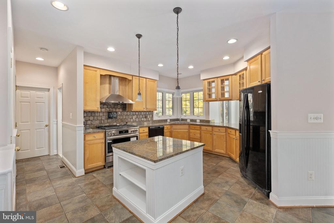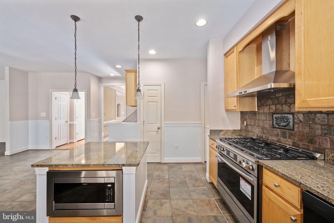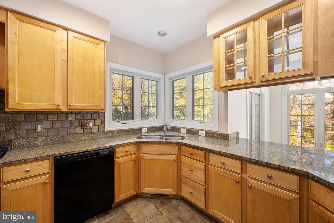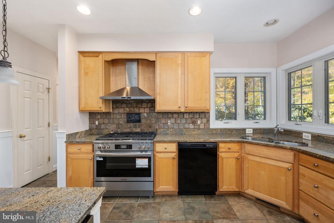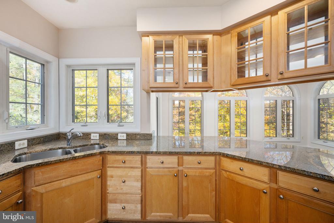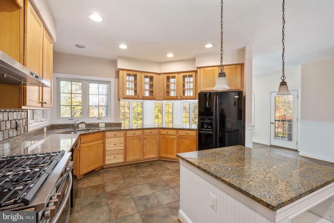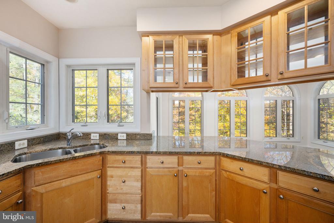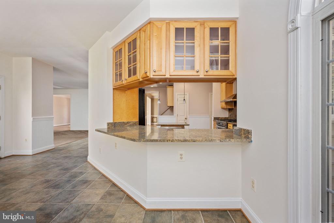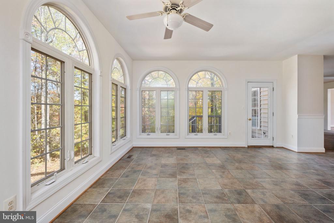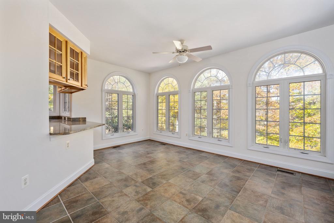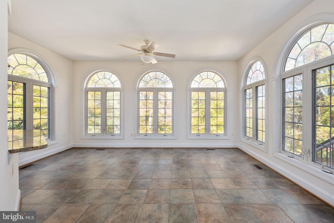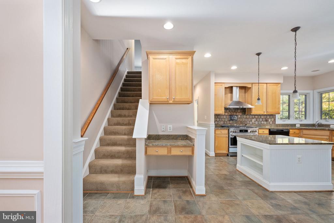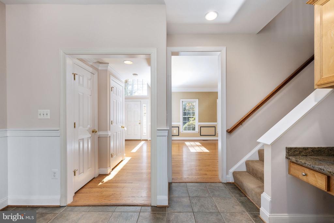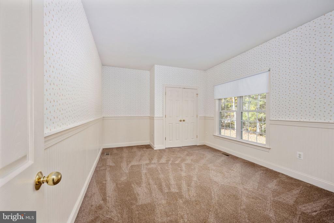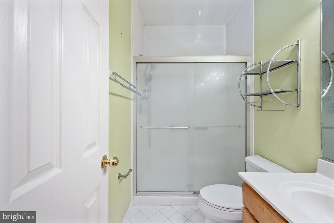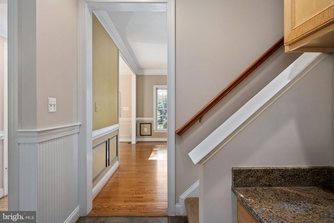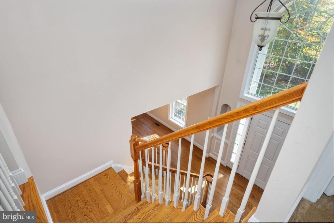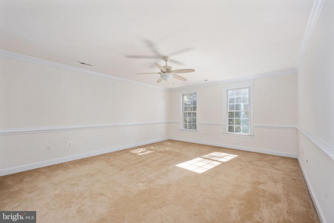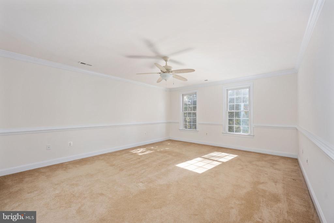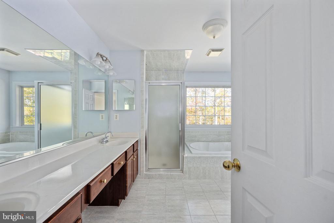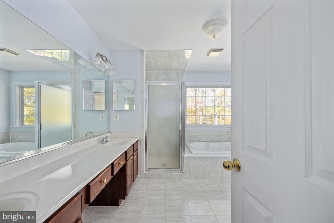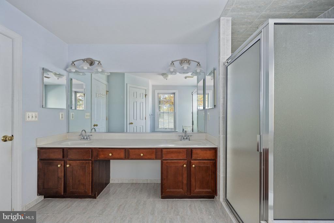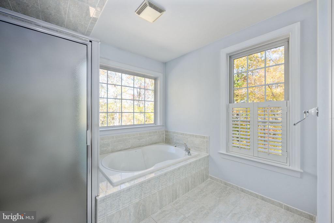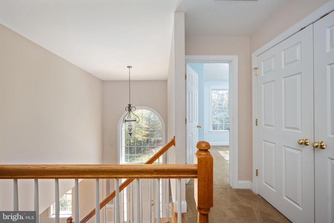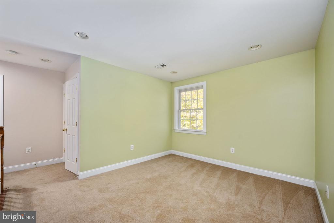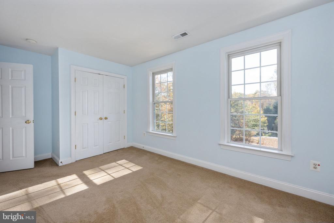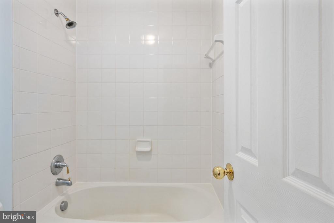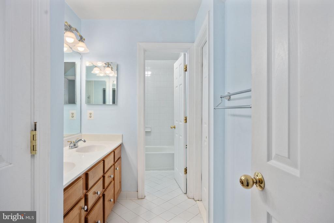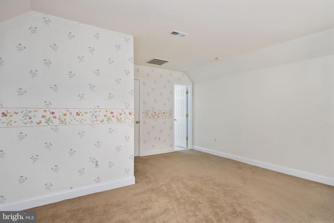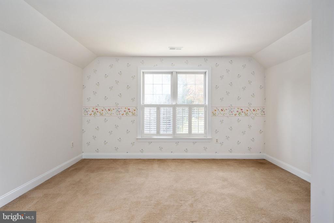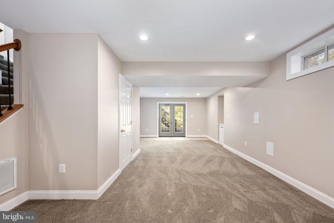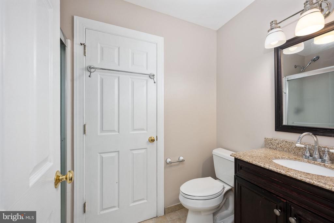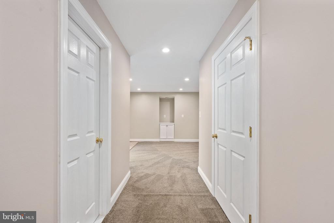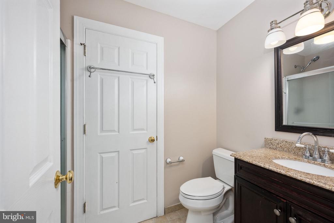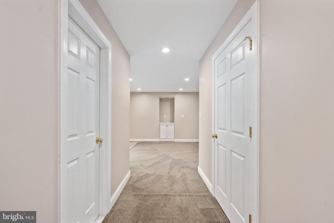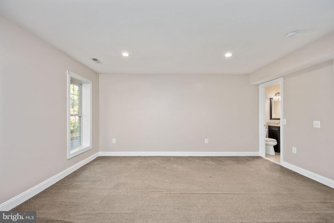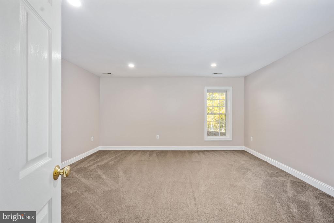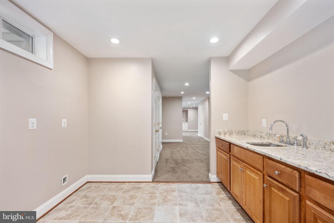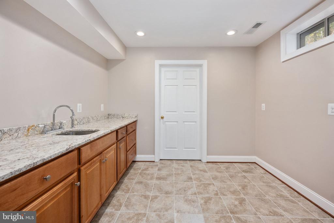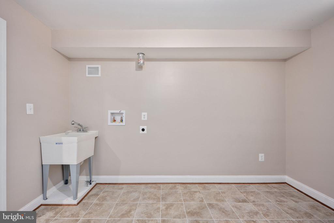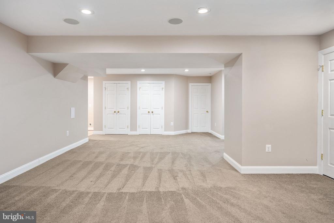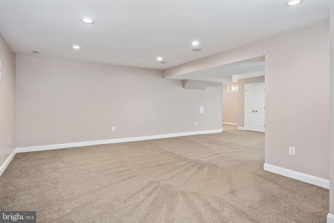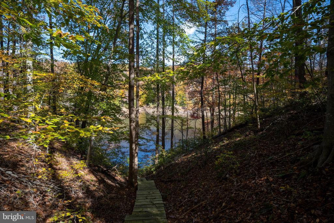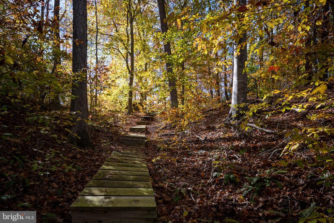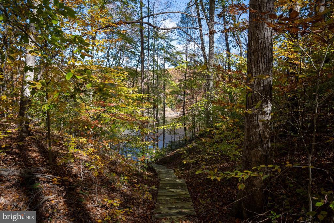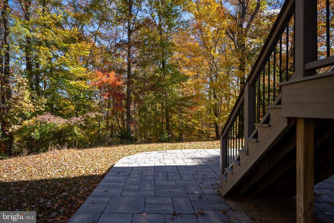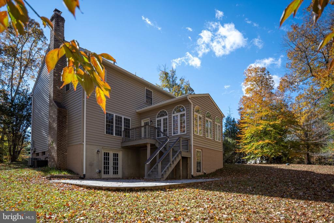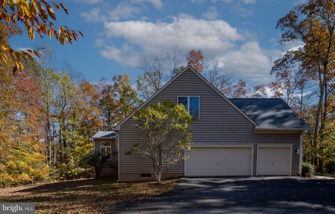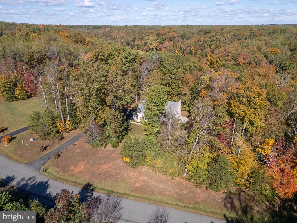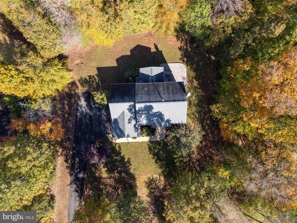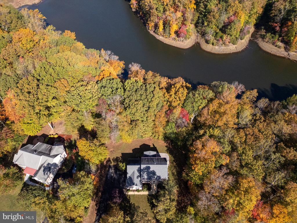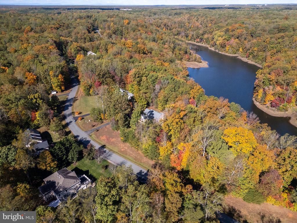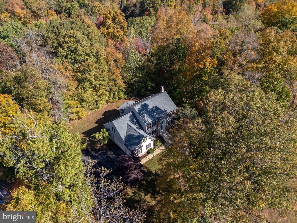Find us on...
Dashboard
- 6 Beds
- 4 Baths
- 5,400 Sqft
- 3 Acres
231 Kimberwick Ln
Discover a rare opportunity in North Stafford's beautiful Smith Lake community, offering serene, tucked-away living with unbeatable convenience to everything. Perched above the lake and framed by a natural curtain of trees, this stunning home is a private sanctuary waiting for you. Step inside a sunlit, two-story foyer where genuine hardwood floors greet you. To your right, an elegant dining room, complete with crown molding and chair railing, sets the stage for memorable holiday gatherings. The versatile formal living room flows seamlessly into the inviting family room, where a real wood fireplace, built in book shelves, and a wall of windows create a cozy, book-worthy atmosphere with tranquil views of the lake. The heart of the home is the chef’s kitchen, boasting ample granite countertops, an island, and beautiful appliances. It opens directly into a sun-drenched sunroom—the perfect layout for entertaining. The main level is completed by a convenient first-floor bedroom and full bath. Retire to the second level, where the primary suite awaits. Indulge in colorful views from your bedroom or primary bath, featuring dual sinks, a separate shower, and a soaking tub. A practical Jack and Jill bath connects additional large bedrooms, and a laundry room on this level adds ease to daily life. The finished, walk-out basement is an entertainer's dream, offering flexibility for guests or multi-generational living. It includes another bedroom, full bath, a kitchenette area, and two expansive recreation rooms opening to a large patio. An additional laundry area is a bonus feature. This is more than a home; it's a lifestyle. Come explore nature’s story just steps from your backyard, soak in the history of Smith Lake, and get ready to fall in love!
Essential Information
- MLS® #VAST2043842
- Price$989,000
- Bedrooms6
- Bathrooms4.00
- Full Baths4
- Square Footage5,400
- Acres3.00
- Year Built2005
- TypeResidential
- Sub-TypeDetached
- StyleColonial
- StatusActive
Community Information
- Address231 Kimberwick Ln
- SubdivisionSMITH LAKE ESTATES
- CitySTAFFORD
- CountySTAFFORD-VA
- StateVA
- Zip Code22556
Amenities
- ParkingAsphalt Driveway
- # of Garages3
- ViewLake, Trees/Woods
Amenities
CeilngFan(s), Soaking Tub, Stall Shower, Built-Ins, Carpet, Chair Railing, Crown Molding, Double/Dual Staircase, Entry Lvl BR, Formal/Separate Dining Room, Pantry, Master Bath(s), Recessed Lighting, Upgraded Countertops, Walk-in Closet(s), Wood Floors
Garages
Garage - Side Entry, Garage Door Opener, Inside Access
Interior
- HeatingForced Air, Heat Pump(s)
- CoolingCeiling Fan(s), Heat Pump(s)
- Has BasementYes
- BasementWalkout Level
- FireplaceYes
- # of Fireplaces1
- FireplacesGas/Propane
- # of Stories3
- Stories3
Interior Features
Floor Plan-Open, Floor Plan-Traditional
Appliances
Built-In Microwave, Dishwasher, Refrigerator, Icemaker, Stove, Oven-Wall
Exterior
- ExteriorVinyl Siding
- Lot DescriptionBacks to Trees, Road Frontage
- RoofArchitectural Shingle
- FoundationPermanent
Exterior Features
Exterior Lighting, Patio, Deck(s)
Windows
Double Pane, Vinyl Clad, Atrium
School Information
- DistrictSTAFFORD COUNTY PUBLIC SCHOOLS
- ElementaryCALL SCHOOL BOARD
- MiddleCALL SCHOOL BOARD
- HighCALL SCHOOL BOARD
Additional Information
- Date ListedNovember 1st, 2025
- Days on Market7
- ZoningA1
Listing Details
- Office Contact5403717653
Office
Berkshire Hathaway HomeServices PenFed Realty
 © 2020 BRIGHT, All Rights Reserved. Information deemed reliable but not guaranteed. The data relating to real estate for sale on this website appears in part through the BRIGHT Internet Data Exchange program, a voluntary cooperative exchange of property listing data between licensed real estate brokerage firms in which Coldwell Banker Residential Realty participates, and is provided by BRIGHT through a licensing agreement. Real estate listings held by brokerage firms other than Coldwell Banker Residential Realty are marked with the IDX logo and detailed information about each listing includes the name of the listing broker.The information provided by this website is for the personal, non-commercial use of consumers and may not be used for any purpose other than to identify prospective properties consumers may be interested in purchasing. Some properties which appear for sale on this website may no longer be available because they are under contract, have Closed or are no longer being offered for sale. Some real estate firms do not participate in IDX and their listings do not appear on this website. Some properties listed with participating firms do not appear on this website at the request of the seller.
© 2020 BRIGHT, All Rights Reserved. Information deemed reliable but not guaranteed. The data relating to real estate for sale on this website appears in part through the BRIGHT Internet Data Exchange program, a voluntary cooperative exchange of property listing data between licensed real estate brokerage firms in which Coldwell Banker Residential Realty participates, and is provided by BRIGHT through a licensing agreement. Real estate listings held by brokerage firms other than Coldwell Banker Residential Realty are marked with the IDX logo and detailed information about each listing includes the name of the listing broker.The information provided by this website is for the personal, non-commercial use of consumers and may not be used for any purpose other than to identify prospective properties consumers may be interested in purchasing. Some properties which appear for sale on this website may no longer be available because they are under contract, have Closed or are no longer being offered for sale. Some real estate firms do not participate in IDX and their listings do not appear on this website. Some properties listed with participating firms do not appear on this website at the request of the seller.
Listing information last updated on November 7th, 2025 at 3:03pm CST.


