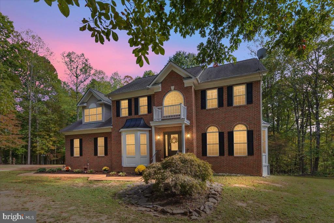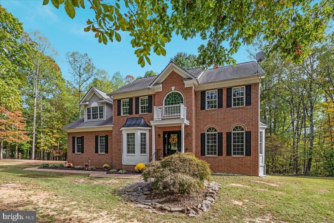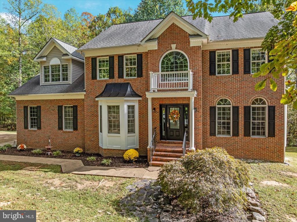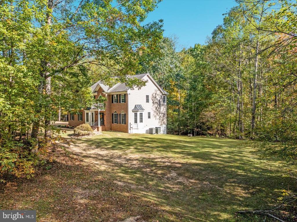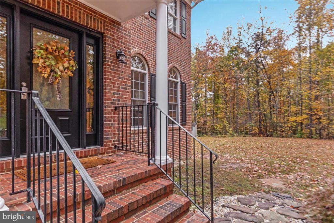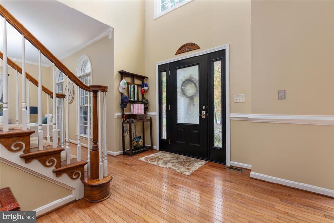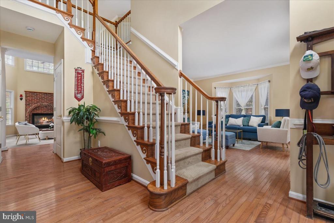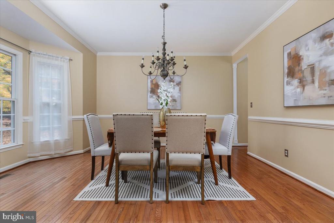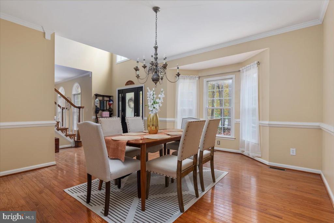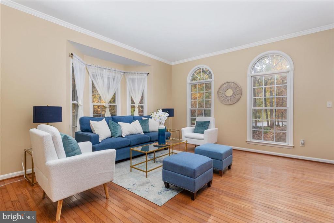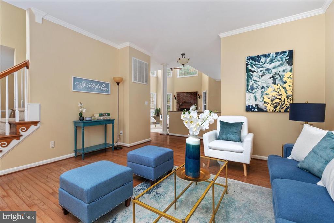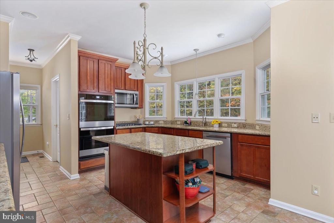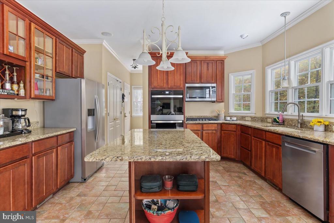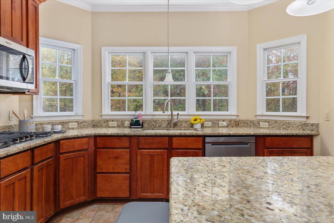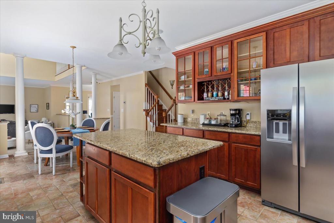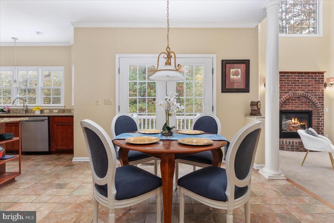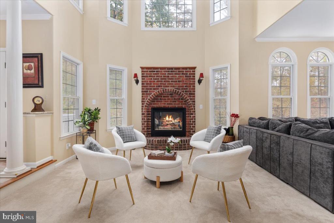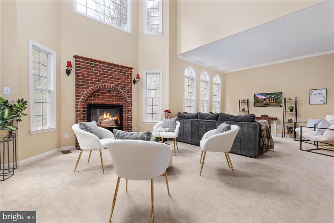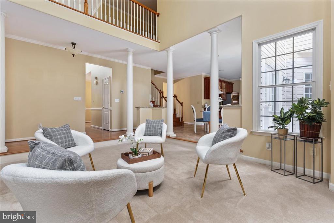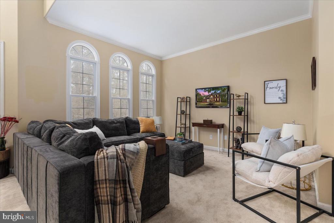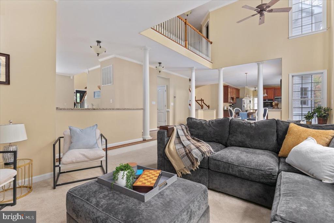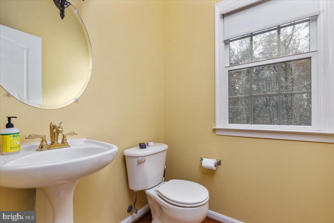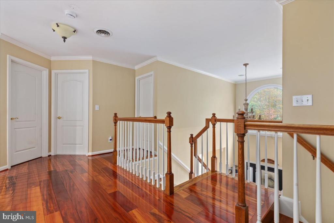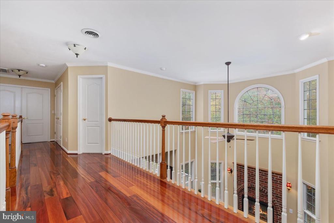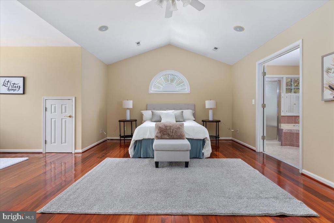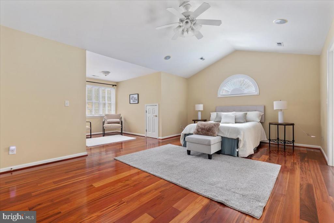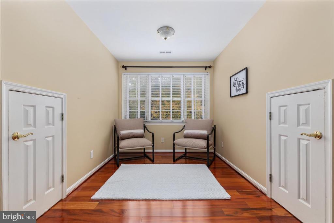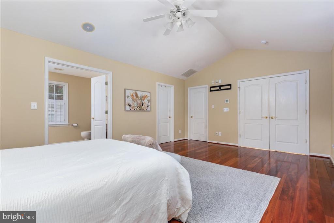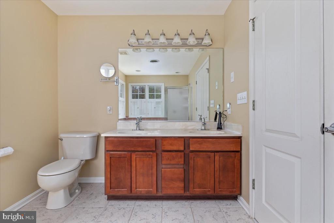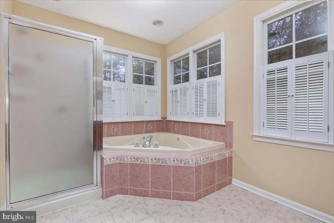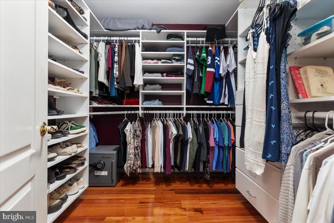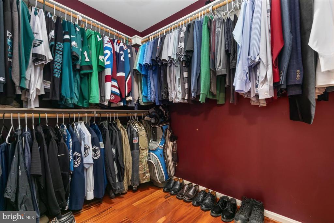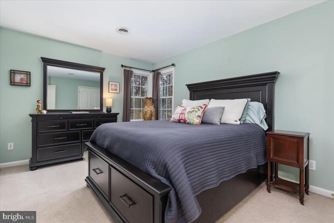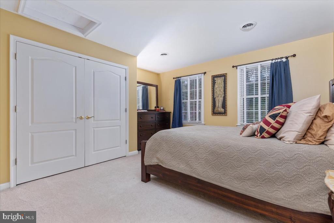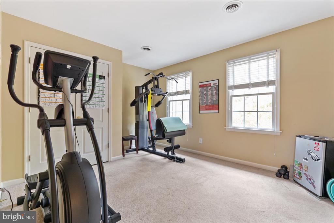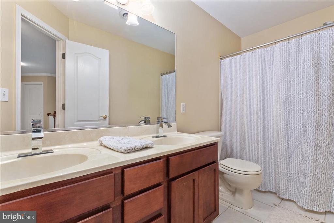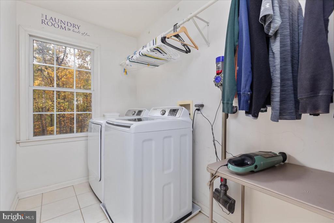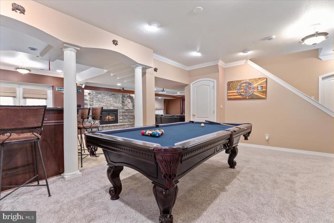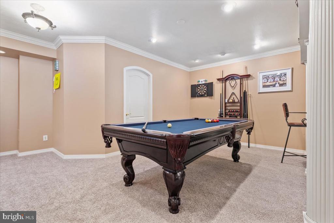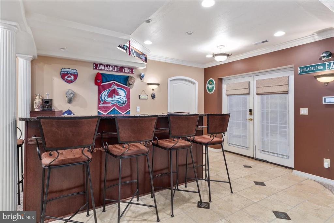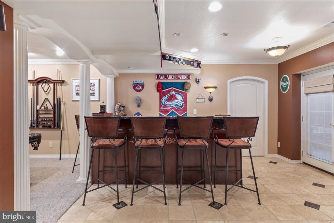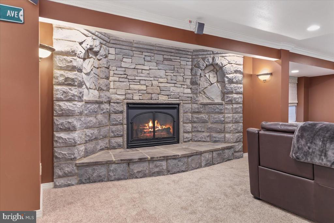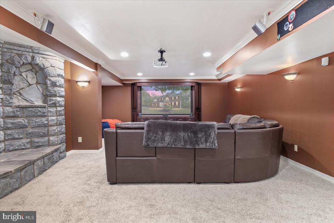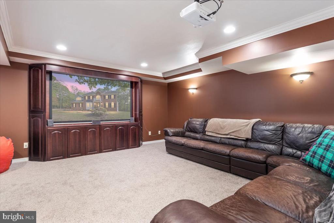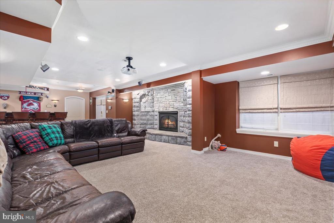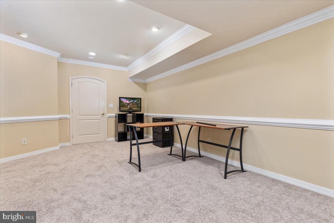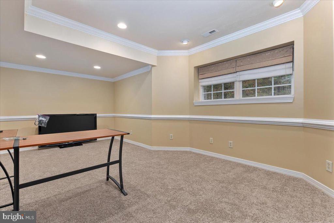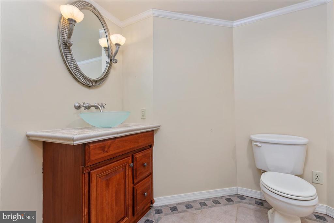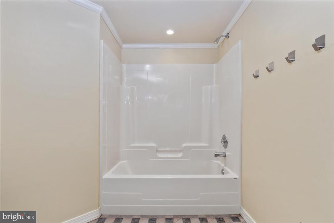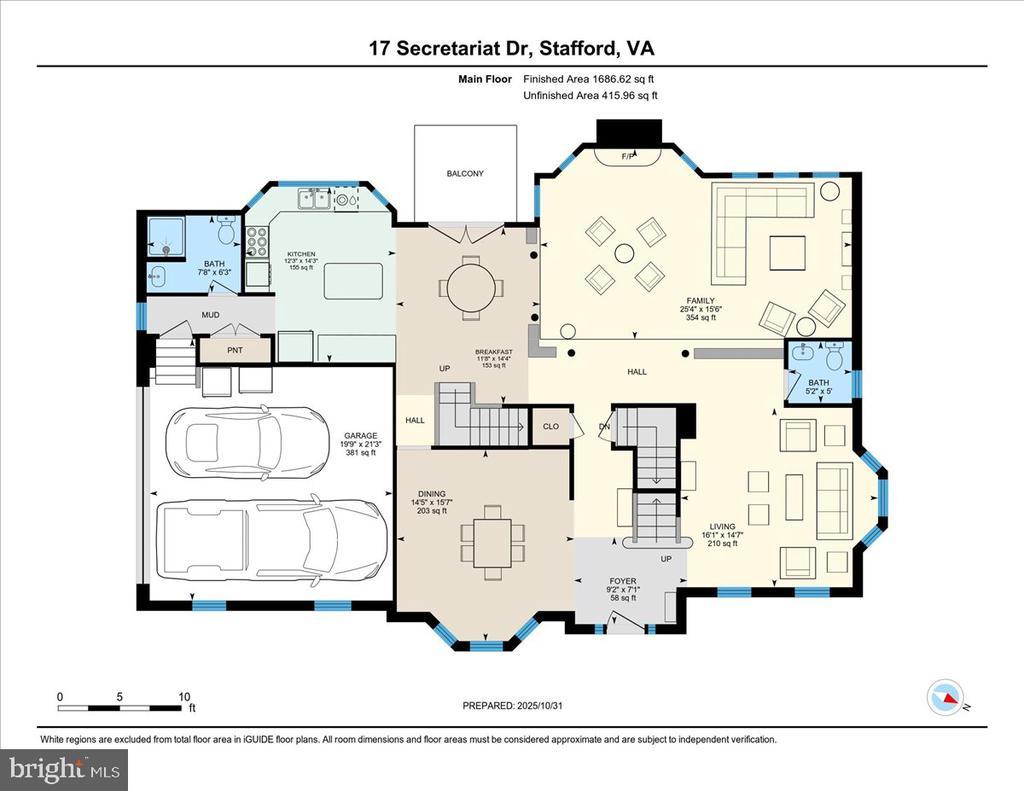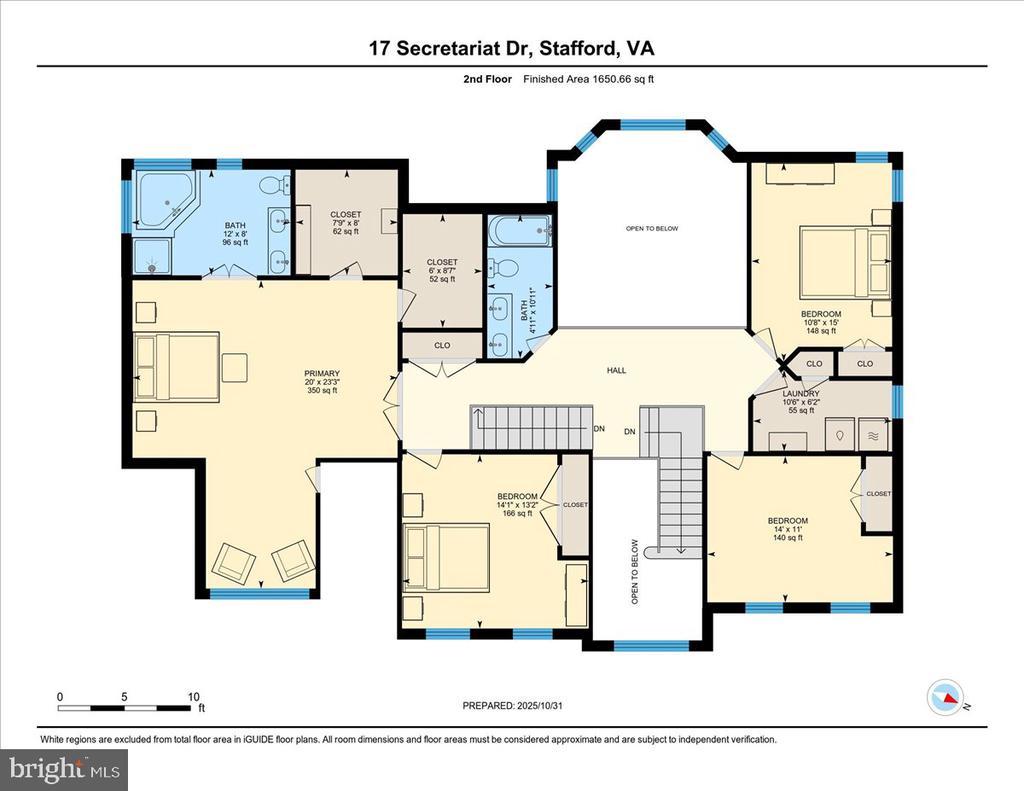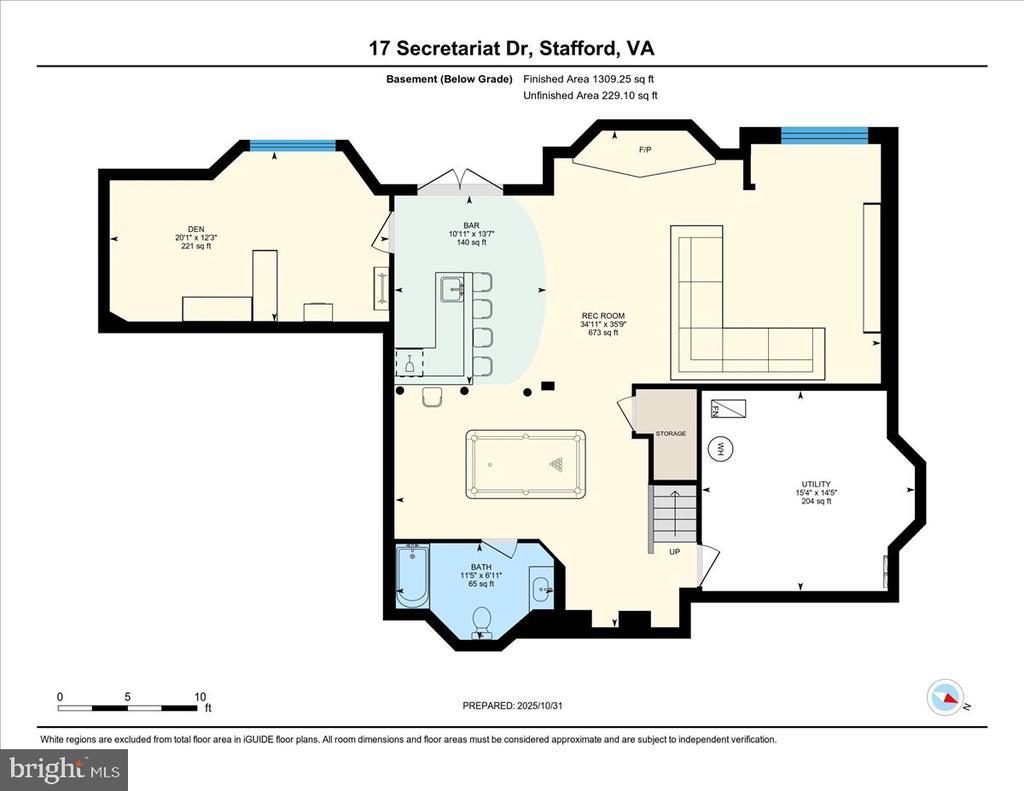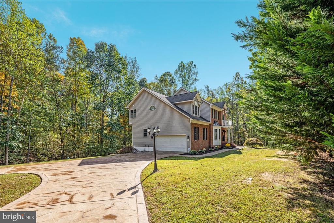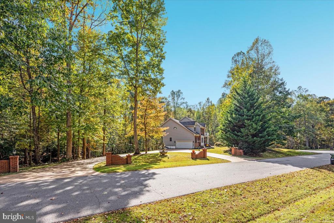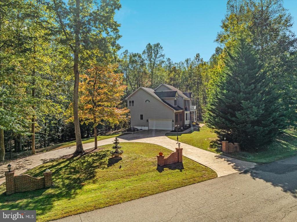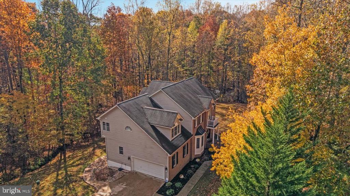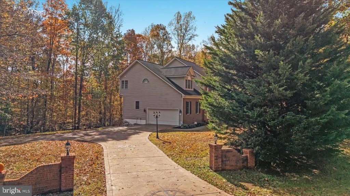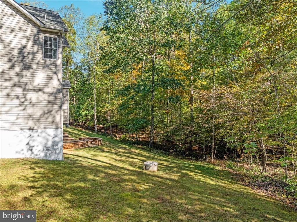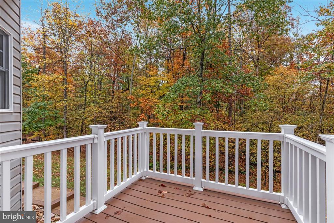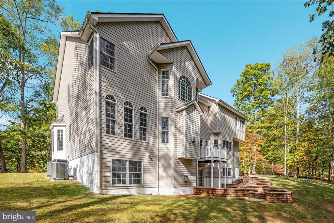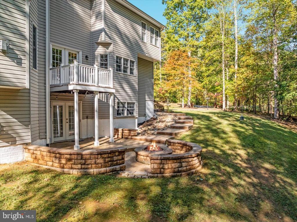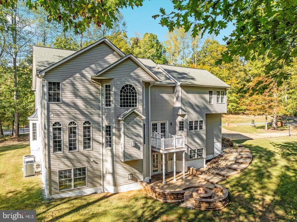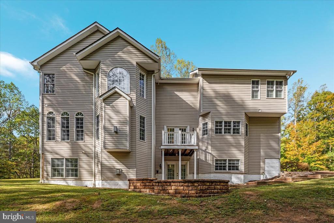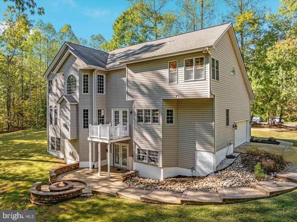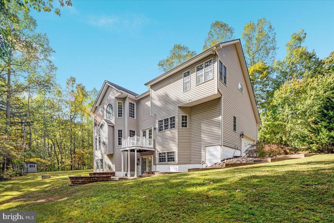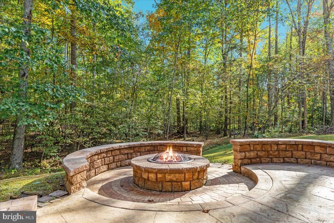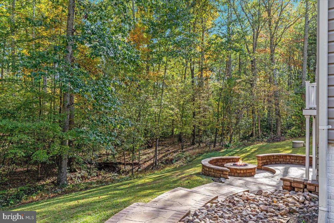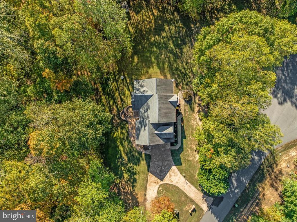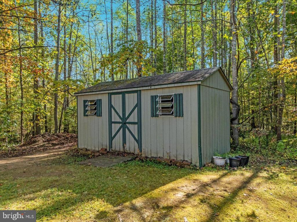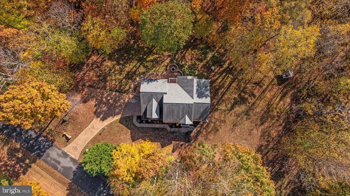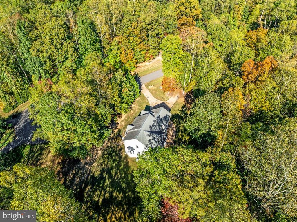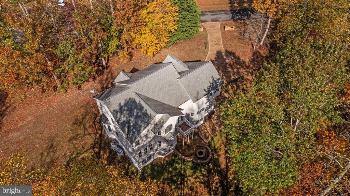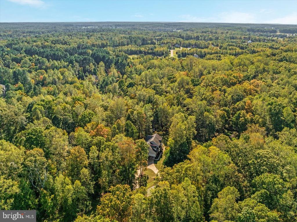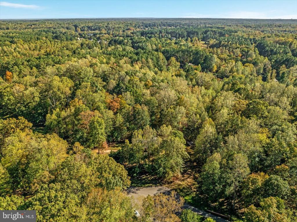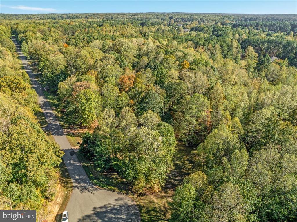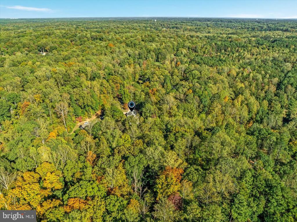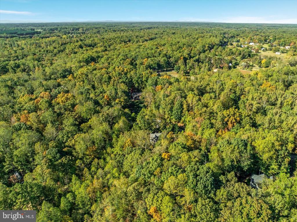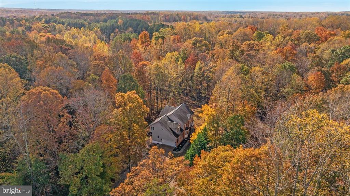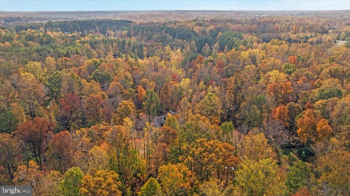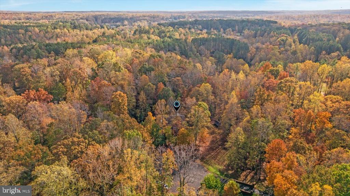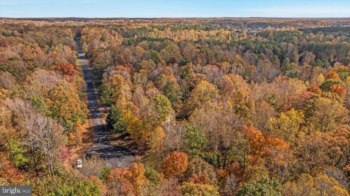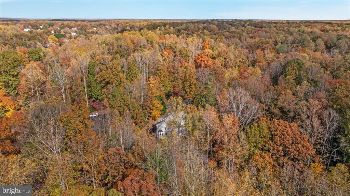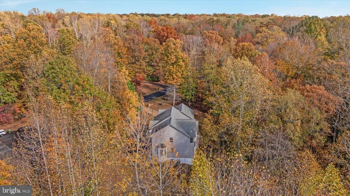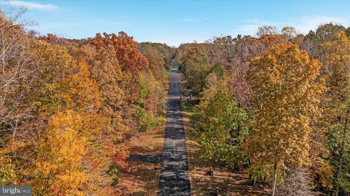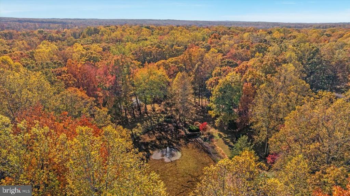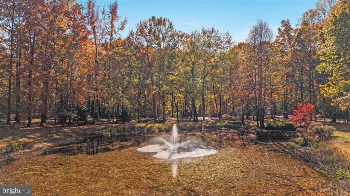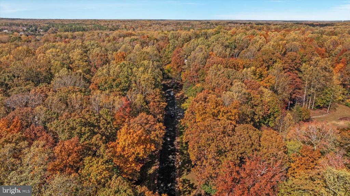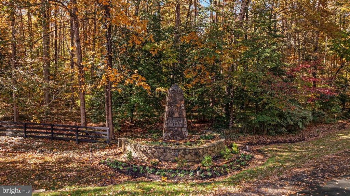Find us on...
Dashboard
- 5 Beds
- 4½ Baths
- 4,850 Sqft
- 3.33 Acres
17 Secretariat Dr
Welcome to this exquisite traditional custom home nestled on a serene 3.33-acre private lot in the highly sought-after Seven Lakes community of Stafford, Virginia. From the moment you arrive, you’ll be captivated by the elegant stamped-concrete circular driveway, stately faade, and thoughtfully designed low-maintenance landscaping framed by mature trees, offering both beauty and privacy. Step inside to a grand two-story, light-filled foyer that sets the tone for this impressive home. To your left, the formal dining room provides the perfect setting for gatherings and celebrations, while to your right, the formal living room offers a refined space for entertaining or relaxing. At the heart of the home is the soaring two-story family room, showcasing a striking brick-hearth fireplace and an open balcony overlook from the upper level, a perfect blend of warmth and grandeur. The gourmet kitchen flows seamlessly into the living areas, making it ideal for both everyday living and hosting guests. Upstairs, you’ll find three spacious secondary bedrooms, a convenient laundry room, and a luxurious primary suite designed for relaxation, complete with a private ensuite bath and abundant closet space. The fully finished lower level is an entertainer’s dream — featuring a media room, custom bar, cozy den, full bath, and fireplace, all enhanced with stylish finishes and architectural details that make this space truly special. Step outside to your private backyard retreat, where a deck, stamped-concrete patio, and fire-pit area provide the perfect setting for outdoor living, entertaining, and quiet evenings under the stars. This stunning home offers it all, striking a beautiful balance of luxury, comfort, and artistry — ready for your personal touch. Come experience the unparalleled lifestyle that Seven Lakes is known for!
Essential Information
- MLS® #VAST2043640
- Price$999,999
- Bedrooms5
- Bathrooms4.50
- Full Baths4
- Half Baths1
- Square Footage4,850
- Acres3.33
- Year Built2000
- TypeResidential
- Sub-TypeDetached
- StyleTransitional, Traditional
- StatusActive
Community Information
- Address17 Secretariat Dr
- SubdivisionSEVEN LAKES ESTATES
- CitySTAFFORD
- CountySTAFFORD-VA
- StateVA
- Zip Code22556
Amenities
- # of Garages2
- ViewCreek/Stream, Trees/Woods
Amenities
Bar, Built-Ins, Carpet, CeilngFan(s), Chair Railing, Crown Molding, Double/Dual Staircase, Formal/Separate Dining Room, Pantry, Master Bath(s), Recessed Lighting, Soaking Tub, Stall Shower, Walk-in Closet(s), Water Treat System, Wpool Jets, Wood Floors
Utilities
Cable TV Available, Electric Available, Phone Available, Propane, Water Available, Sewer Available
Parking
DW - Circular, Concrete Driveway
Garages
Additional Storage Area, Garage - Side Entry, Garage Door Opener, Inside Access
Interior
- Interior FeaturesFloor Plan-Traditional
- HeatingHeat Pump(s)
- CoolingNone
- Has BasementYes
- BasementFull
- # of Stories3
- Stories3
Appliances
Built-In Microwave, Cooktop, Dishwasher, Dryer, Dryer-front loading, Exhaust Fan, Icemaker, Microwave, Oven-Double, Refrigerator, Stainless Steel Appliances, Washer, Water Heater
Exterior
- WindowsPalladian, Screens
- RoofArchitectural Shingle
- FoundationBlock
Exterior
Brick and Siding, Concrete/Block, Vinyl Siding
Exterior Features
Extensive Hardscape, Exterior Lighting, Satellite Dish, Deck(s), Patio
Lot Description
Backs to Trees, Cul-de-sac, Front Yard, Landscaping, No thru street, Partly Wooded, Rear Yard, SideYard(s), Stream/creek, Trees/Wooded
School Information
- DistrictSTAFFORD COUNTY PUBLIC SCHOOLS
- ElementaryMARGARET BRENT
- MiddleRODNEY THOMPSON
- HighMOUNTAIN VIEW
Additional Information
- Date ListedOctober 31st, 2025
- Days on Market8
- ZoningA1
Listing Details
- OfficeSamson Properties
- Office Contact(703) 935-2308
 © 2020 BRIGHT, All Rights Reserved. Information deemed reliable but not guaranteed. The data relating to real estate for sale on this website appears in part through the BRIGHT Internet Data Exchange program, a voluntary cooperative exchange of property listing data between licensed real estate brokerage firms in which Coldwell Banker Residential Realty participates, and is provided by BRIGHT through a licensing agreement. Real estate listings held by brokerage firms other than Coldwell Banker Residential Realty are marked with the IDX logo and detailed information about each listing includes the name of the listing broker.The information provided by this website is for the personal, non-commercial use of consumers and may not be used for any purpose other than to identify prospective properties consumers may be interested in purchasing. Some properties which appear for sale on this website may no longer be available because they are under contract, have Closed or are no longer being offered for sale. Some real estate firms do not participate in IDX and their listings do not appear on this website. Some properties listed with participating firms do not appear on this website at the request of the seller.
© 2020 BRIGHT, All Rights Reserved. Information deemed reliable but not guaranteed. The data relating to real estate for sale on this website appears in part through the BRIGHT Internet Data Exchange program, a voluntary cooperative exchange of property listing data between licensed real estate brokerage firms in which Coldwell Banker Residential Realty participates, and is provided by BRIGHT through a licensing agreement. Real estate listings held by brokerage firms other than Coldwell Banker Residential Realty are marked with the IDX logo and detailed information about each listing includes the name of the listing broker.The information provided by this website is for the personal, non-commercial use of consumers and may not be used for any purpose other than to identify prospective properties consumers may be interested in purchasing. Some properties which appear for sale on this website may no longer be available because they are under contract, have Closed or are no longer being offered for sale. Some real estate firms do not participate in IDX and their listings do not appear on this website. Some properties listed with participating firms do not appear on this website at the request of the seller.
Listing information last updated on November 7th, 2025 at 3:03pm CST.


