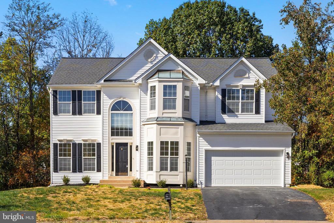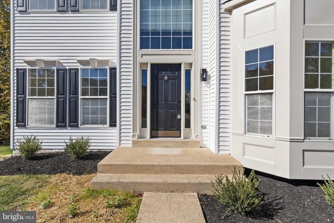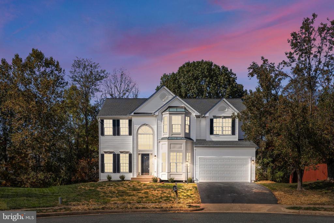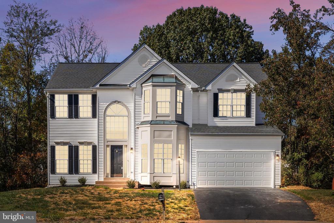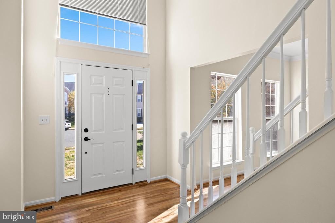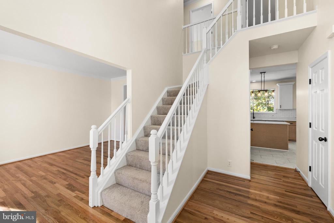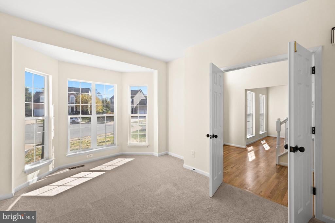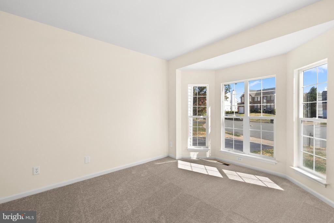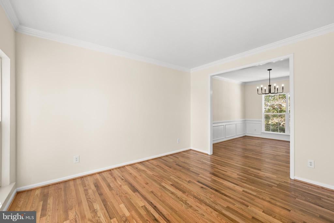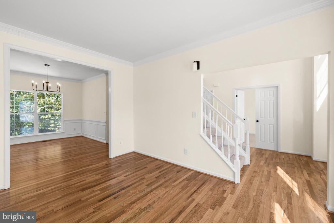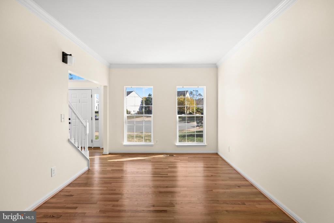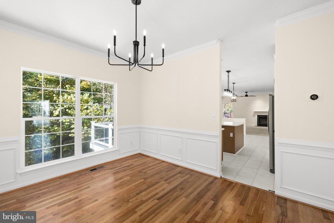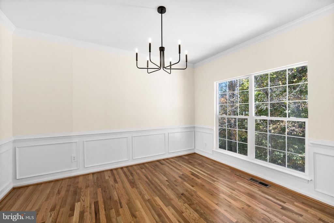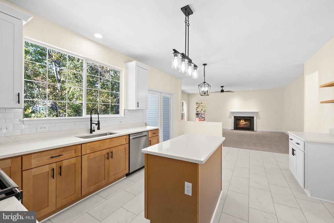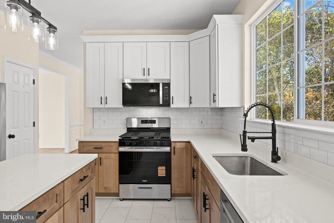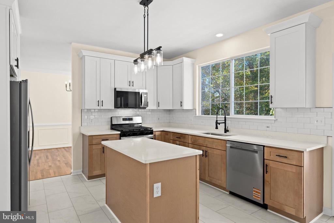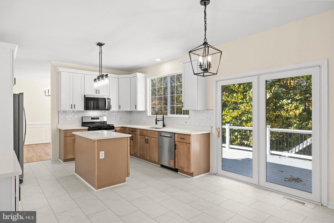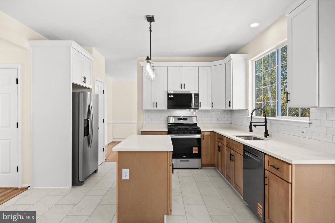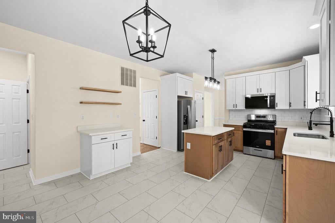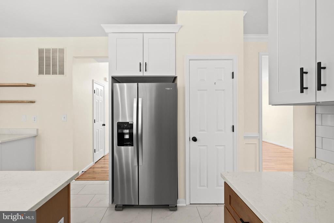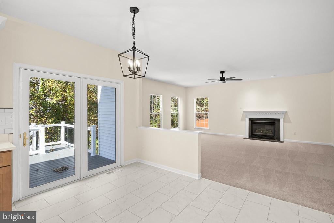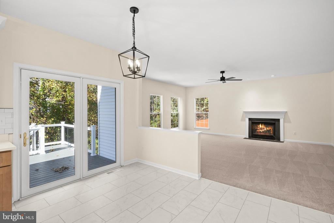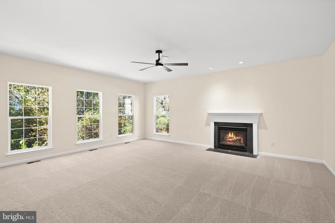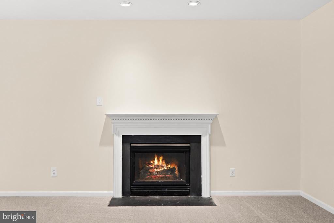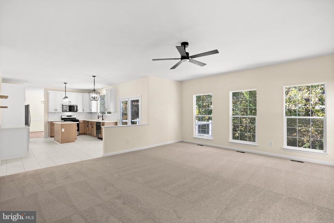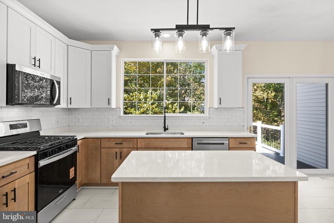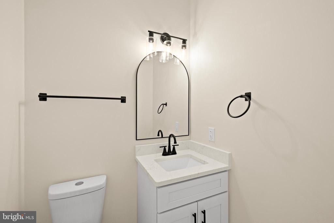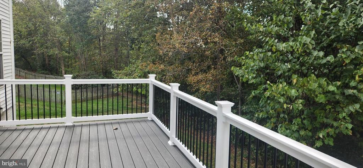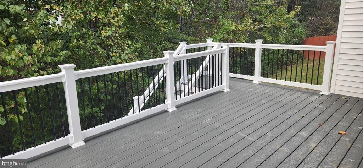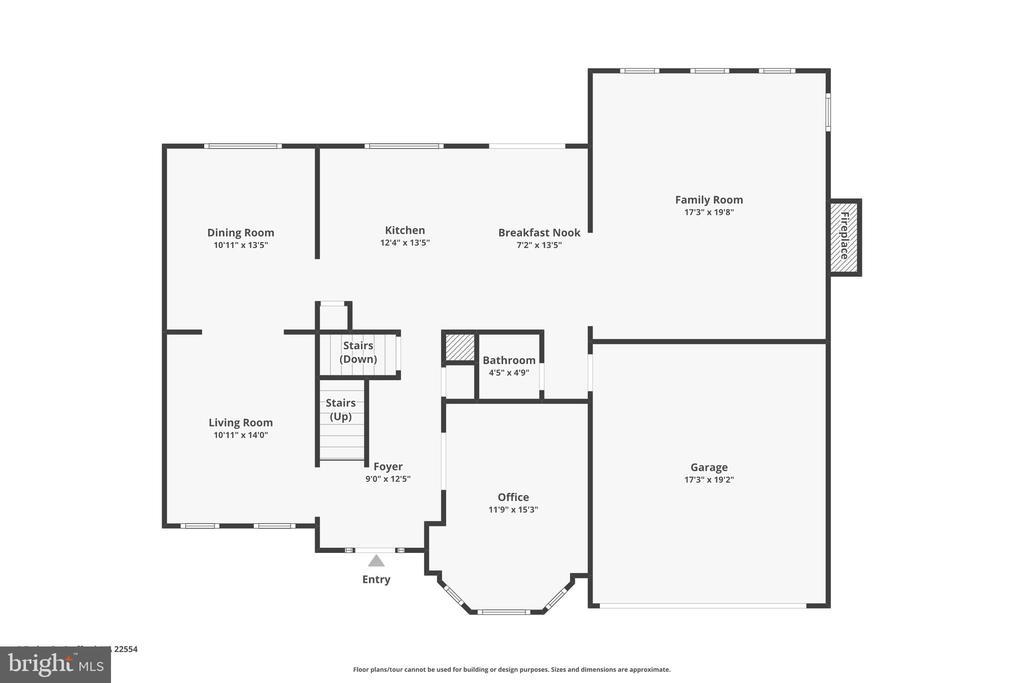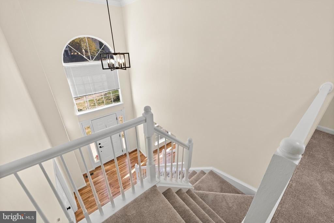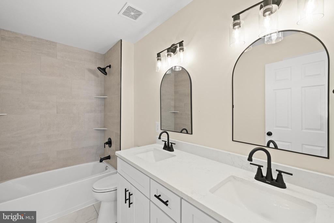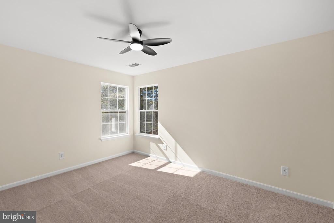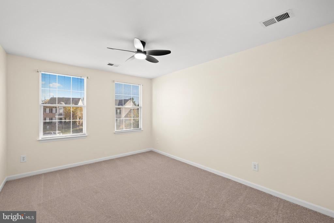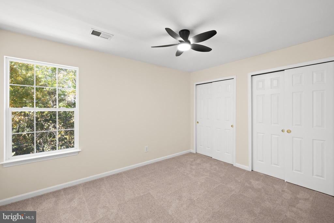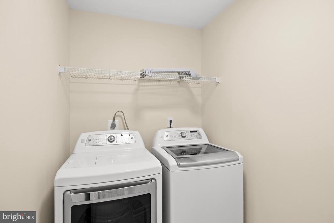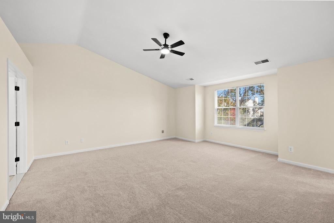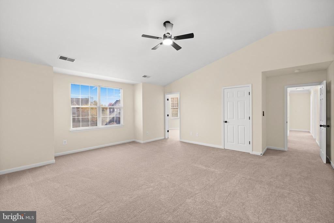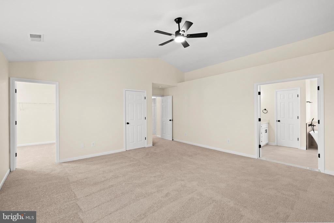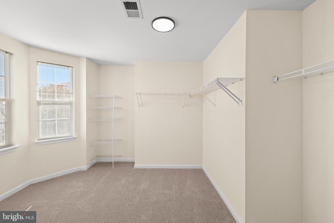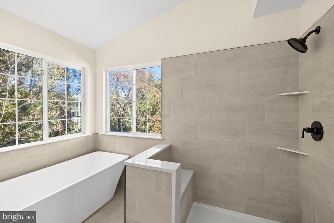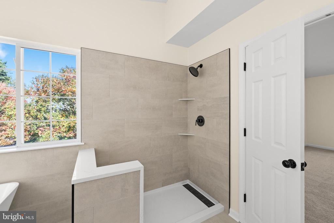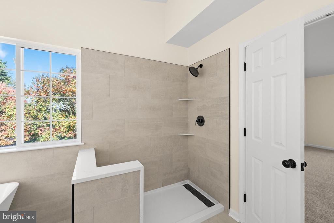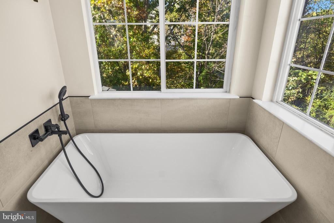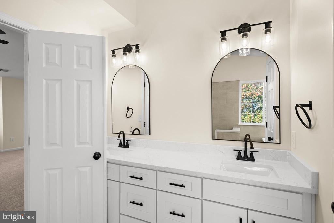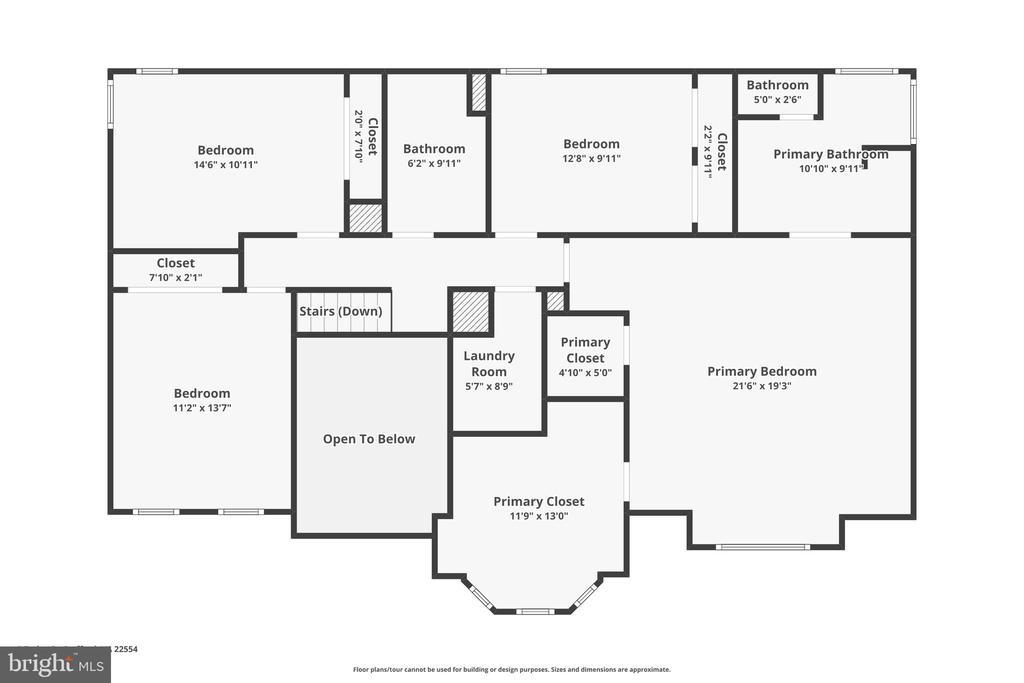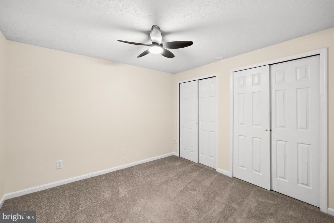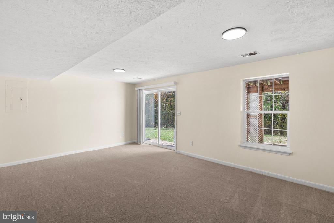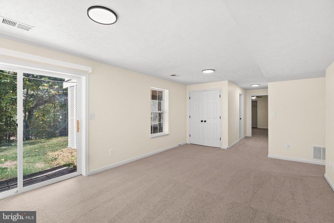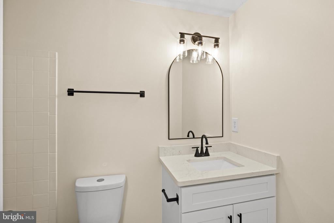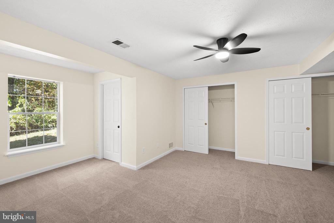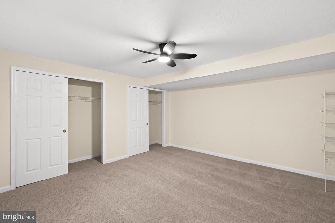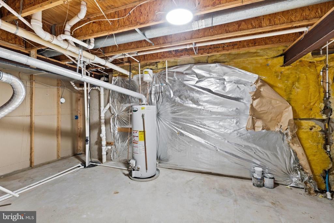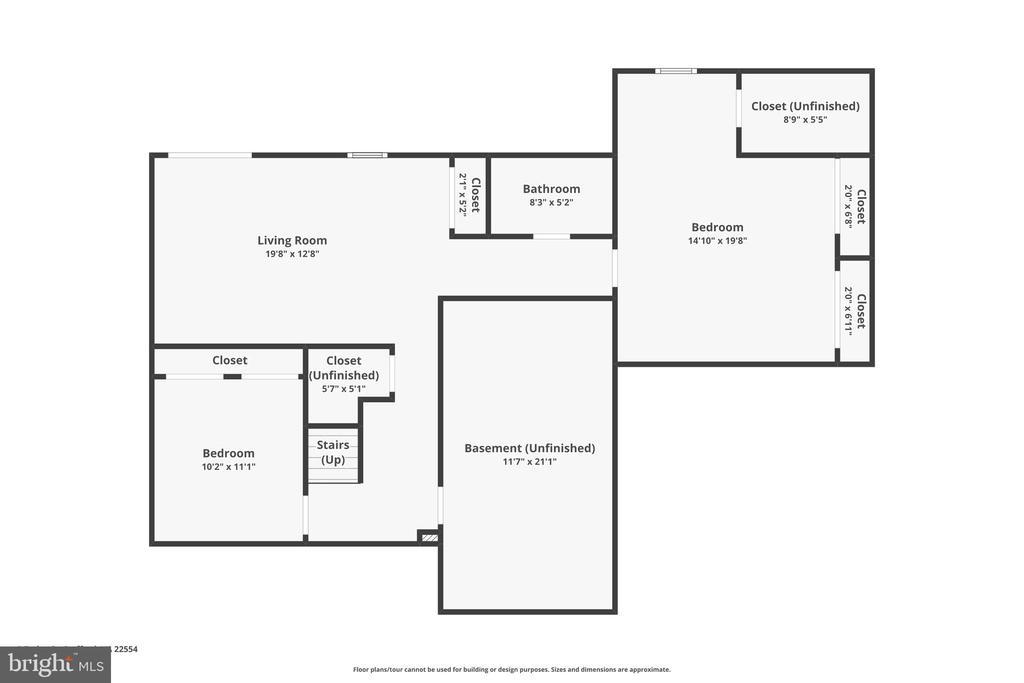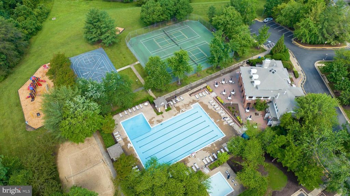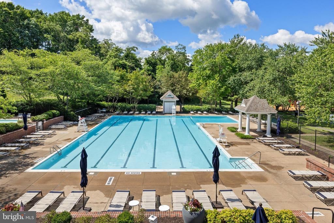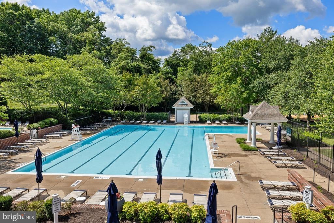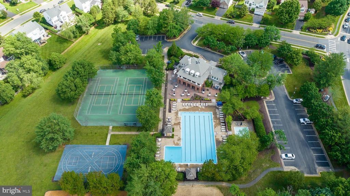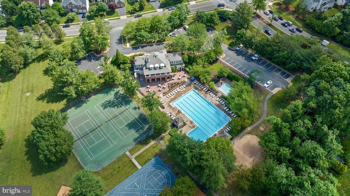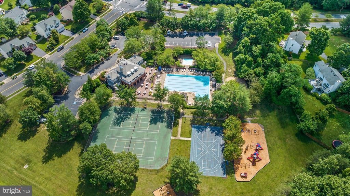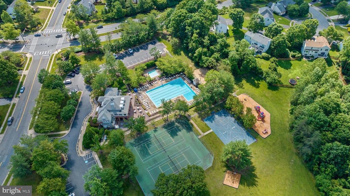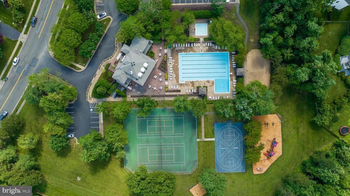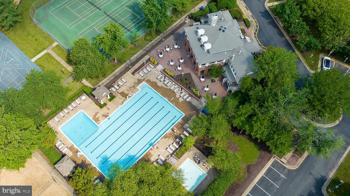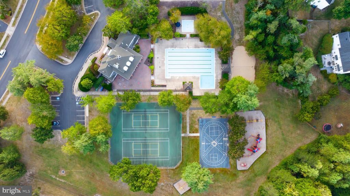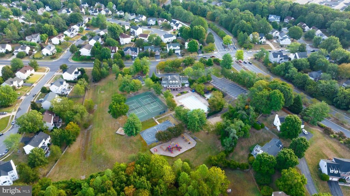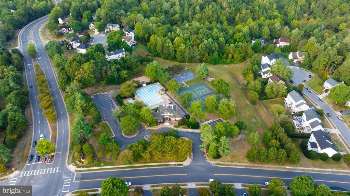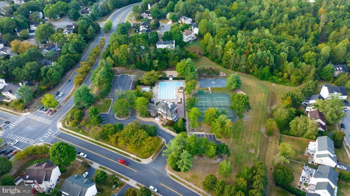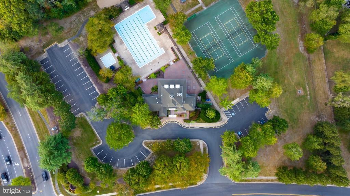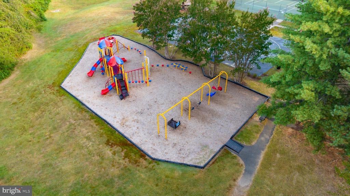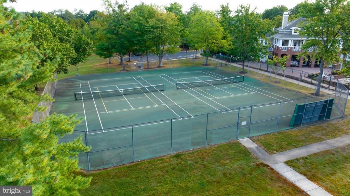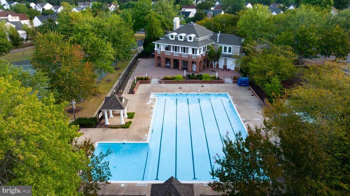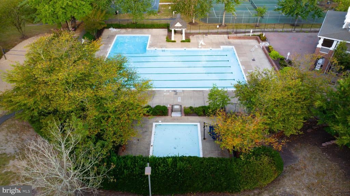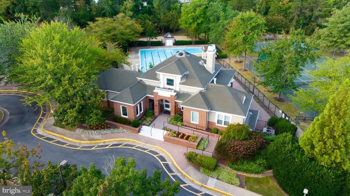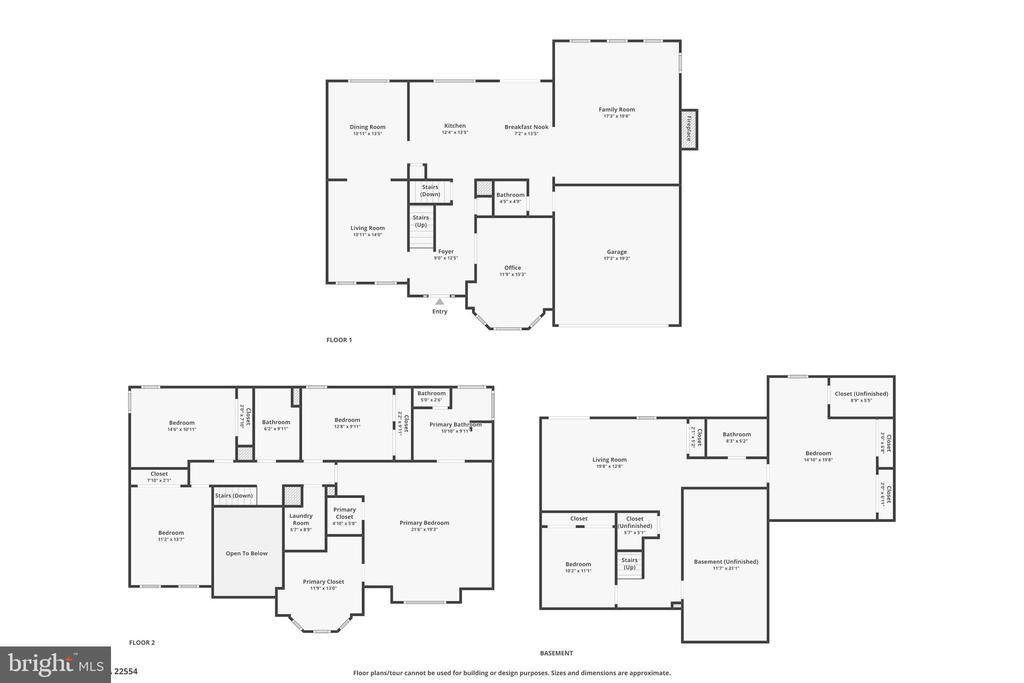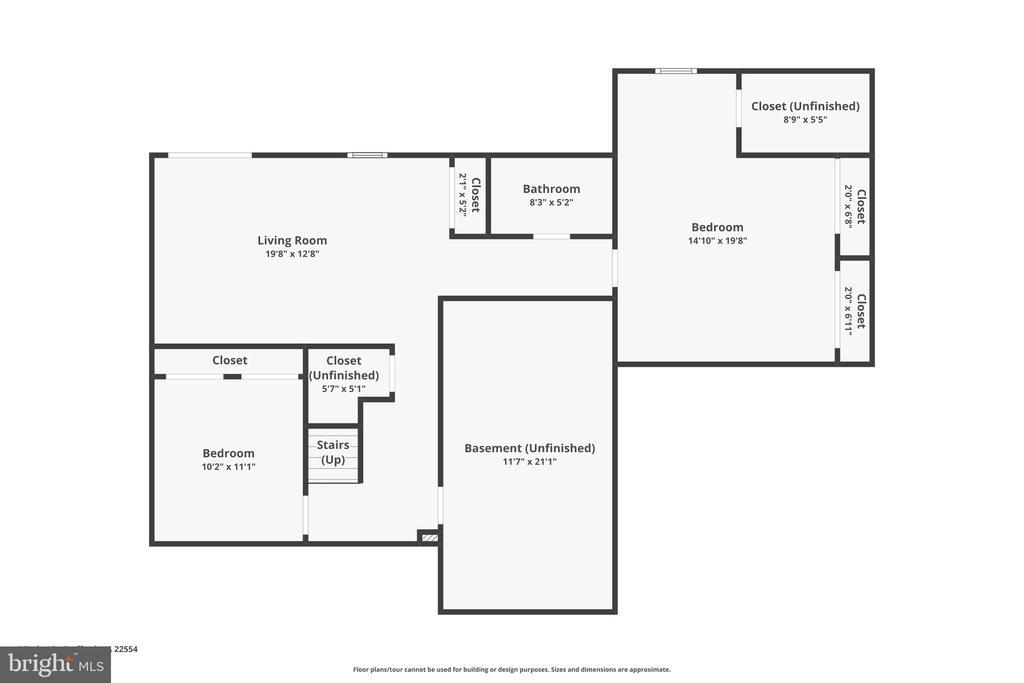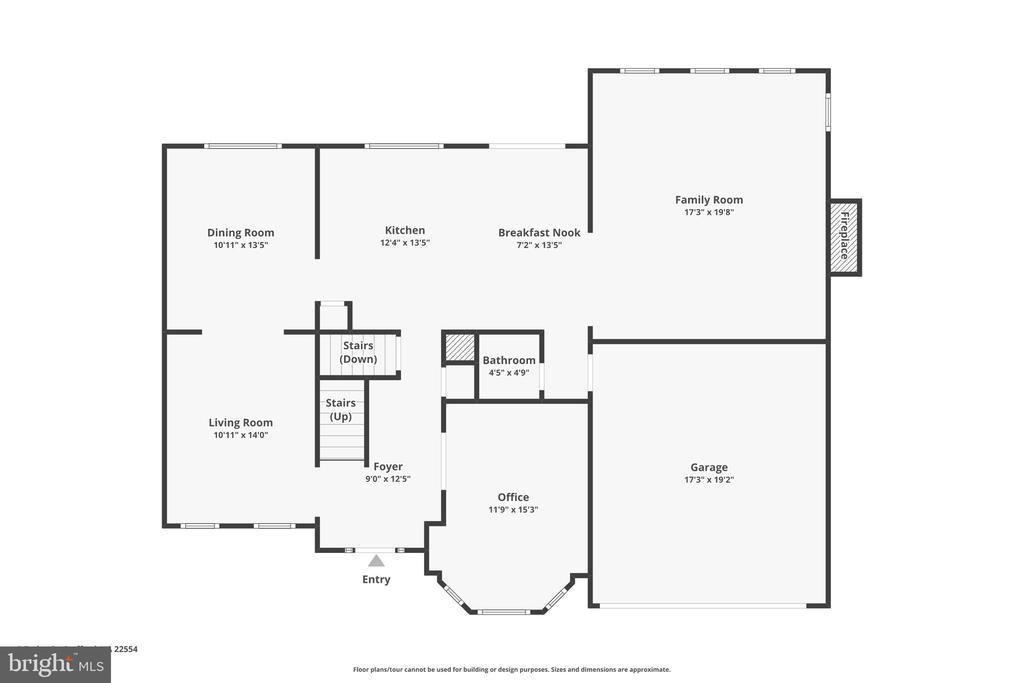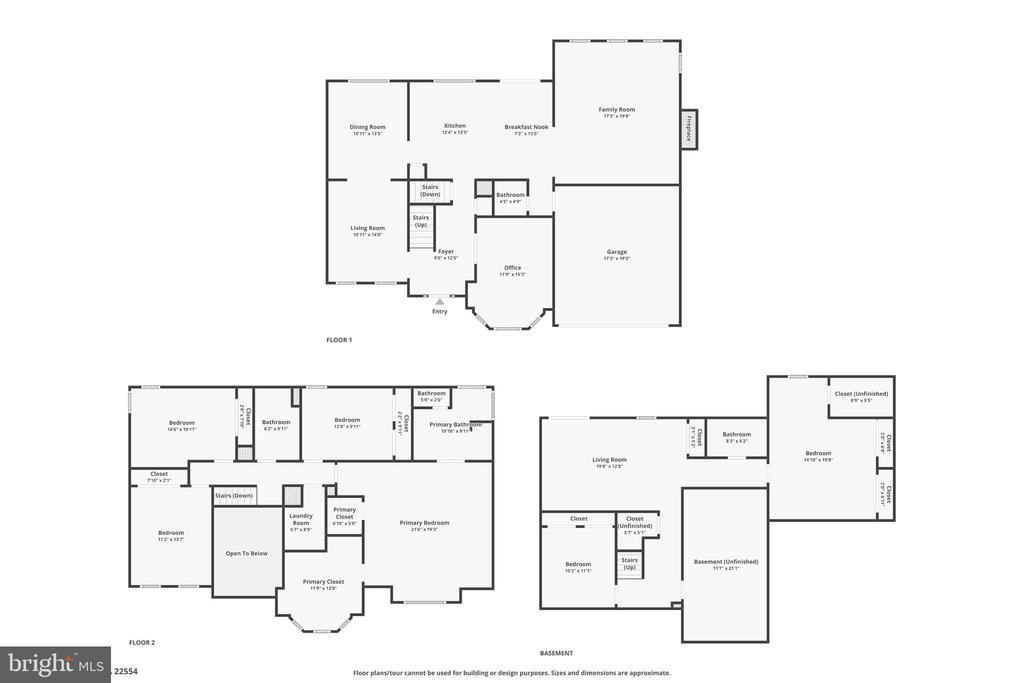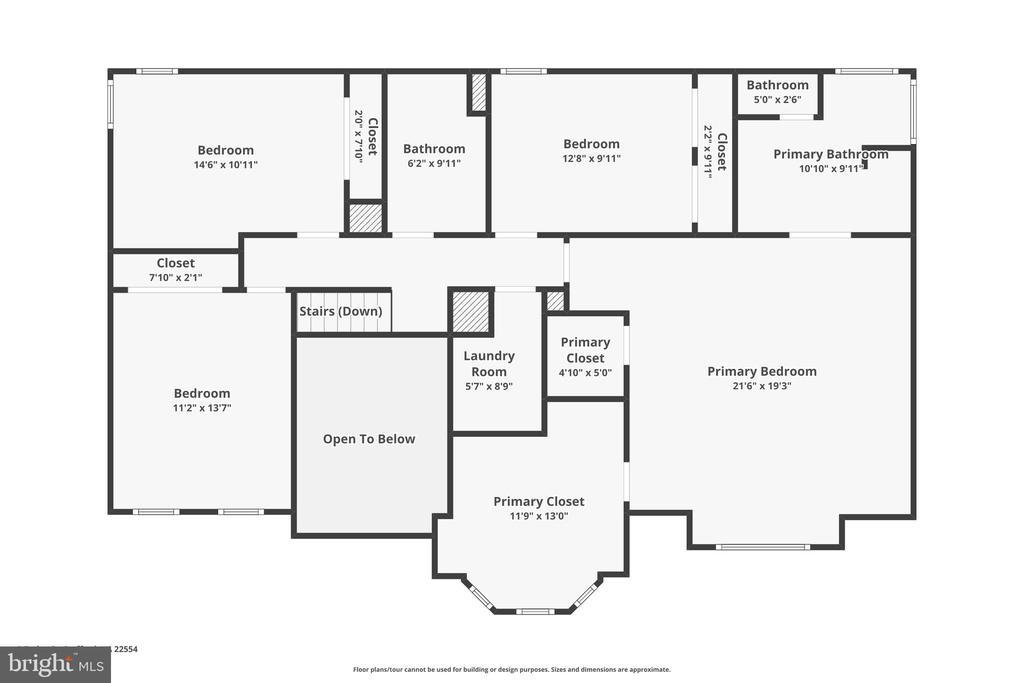Find us on...
Dashboard
- 5 Beds
- 3½ Baths
- 4,216 Sqft
- .24 Acres
9 Tudor Ct
Welcome to this stunning, fully remodeled home on a friendly cul-de-sac! Featuring over 4000 sq ft and 5 spacious bedrooms and 3.5 beautifully updated bathrooms, this home offers a bright, open layout. Enter the 2-story foyer with elegant staircase, and beautiful hardwood flooring that extend into the formal living and dining room. The family room is expanded an additional 6 feet with plenty of windows and a gas fireplace. The brand-new kitchen is a true showstopper, featuring granite countertops, dual color cabinets, and top-of-the-line stainless steel appliances. A large pantry finishes the space perfectly. Come sit out on the new deck and enjoy the privacy of your treed back yard. The deck has trex flooring and vinyl rails for maintenance free enjoyment. The upper level has 4 large bedrooms all with ample closet space and ceiling fans. The primary bath is completely updated and awaits its new owner. The laundry room is conveniently located on the upper level and the new washer and dryer are included. The fully finished lower level is a walk out and has a fifth bedroom and full bath that could support a multi-generational family. The sliding doors lead out to a private yard backing to trees. Additional storage space and a large rec room create a warm inviting space. Other features include recessed lighting, updated lighting and ceiling fans and elegant crown and chair molding. The Hampton Oaks boasts a pool, tennis courts large tot lot, picnic area and a community center that is usable for homeowner gathers. The HOA dues are very reasonable. The community is just minutes from all shopping and I95. Commuter lots are just up the road for easy commutes. This is a must-see home!
Essential Information
- MLS® #VAST2043566
- Price$670,000
- Bedrooms5
- Bathrooms3.50
- Full Baths3
- Half Baths1
- Square Footage4,216
- Acres0.24
- Year Built1997
- TypeResidential
- Sub-TypeDetached
- StyleColonial
- StatusActive Under Contract
Community Information
- Address9 Tudor Ct
- SubdivisionHAMPTON OAKS
- CitySTAFFORD
- CountySTAFFORD-VA
- StateVA
- Zip Code22554
Amenities
- # of Garages2
- ViewTrees/Woods
- Has PoolYes
Amenities
Master Bath(s), Wood Floors, Washer/Dryer Hookup
Utilities
Cable TV Available, Under Ground
Parking
Asphalt Driveway, Paved Driveway
Garages
Garage Door Opener, Garage - Front Entry
Interior
- Interior FeaturesFloor Plan-Open
- HeatingForced Air
- Has BasementYes
- FireplaceYes
- # of Fireplaces1
- # of Stories3
- Stories3
Appliances
Dishwasher, Disposal, Icemaker, Microwave, Oven-Self Cleaning, Refrigerator
Cooling
Ceiling Fan(s), Central A/C, Zoned
Basement
Outside Entrance, Rear Entrance, Full, Partially Finished, Space For Rooms, Walkout Level
Fireplaces
Fireplace - Glass Doors, Mantel(s)
Exterior
- ExteriorBrick and Siding, Vinyl Siding
- WindowsBay/Bow, Double Pane, Screens
- FoundationConcrete Perimeter
Exterior Features
Udrgrd Lwn Sprnklr, Sidewalks, Deck(s)
Lot Description
Backs to Trees, Cul-de-sac, Landscaping, Front Yard, No thru street, Lot Premium, Rear Yard
School Information
- DistrictSTAFFORD COUNTY PUBLIC SCHOOLS
- HighNORTH STAFFORD
Additional Information
- Date ListedOctober 24th, 2025
- Days on Market14
- ZoningR1
Listing Details
- Office Contact5403715220
Office
Long & Foster Real Estate, Inc.
Price Change History for 9 Tudor Ct, STAFFORD, VA (MLS® #VAST2043566)
| Date | Details | Price | Change |
|---|---|---|---|
| Active Under Contract | – | – | |
| Active (from Coming Soon) | – | – |
 © 2020 BRIGHT, All Rights Reserved. Information deemed reliable but not guaranteed. The data relating to real estate for sale on this website appears in part through the BRIGHT Internet Data Exchange program, a voluntary cooperative exchange of property listing data between licensed real estate brokerage firms in which Coldwell Banker Residential Realty participates, and is provided by BRIGHT through a licensing agreement. Real estate listings held by brokerage firms other than Coldwell Banker Residential Realty are marked with the IDX logo and detailed information about each listing includes the name of the listing broker.The information provided by this website is for the personal, non-commercial use of consumers and may not be used for any purpose other than to identify prospective properties consumers may be interested in purchasing. Some properties which appear for sale on this website may no longer be available because they are under contract, have Closed or are no longer being offered for sale. Some real estate firms do not participate in IDX and their listings do not appear on this website. Some properties listed with participating firms do not appear on this website at the request of the seller.
© 2020 BRIGHT, All Rights Reserved. Information deemed reliable but not guaranteed. The data relating to real estate for sale on this website appears in part through the BRIGHT Internet Data Exchange program, a voluntary cooperative exchange of property listing data between licensed real estate brokerage firms in which Coldwell Banker Residential Realty participates, and is provided by BRIGHT through a licensing agreement. Real estate listings held by brokerage firms other than Coldwell Banker Residential Realty are marked with the IDX logo and detailed information about each listing includes the name of the listing broker.The information provided by this website is for the personal, non-commercial use of consumers and may not be used for any purpose other than to identify prospective properties consumers may be interested in purchasing. Some properties which appear for sale on this website may no longer be available because they are under contract, have Closed or are no longer being offered for sale. Some real estate firms do not participate in IDX and their listings do not appear on this website. Some properties listed with participating firms do not appear on this website at the request of the seller.
Listing information last updated on November 8th, 2025 at 1:45am CST.


