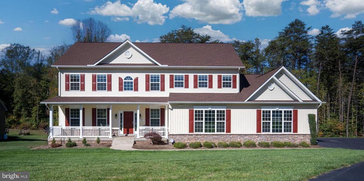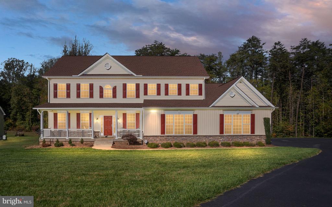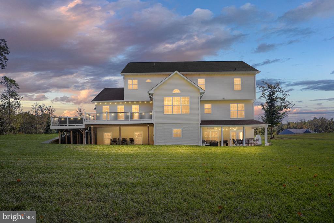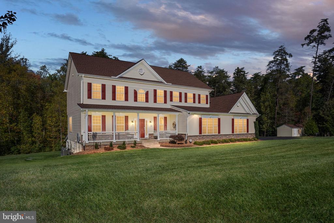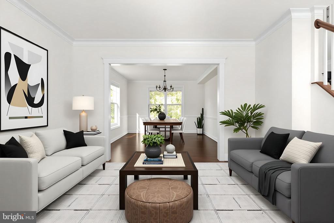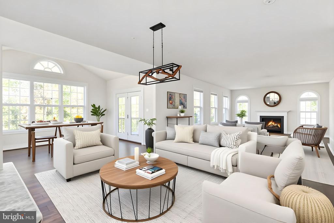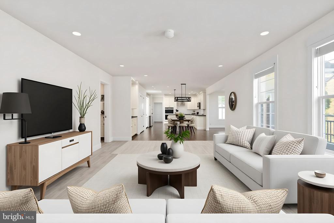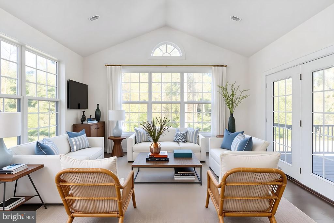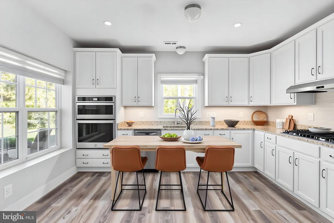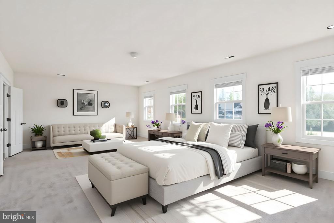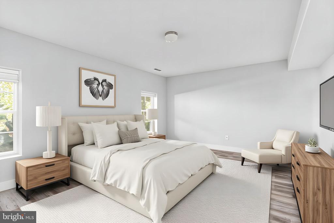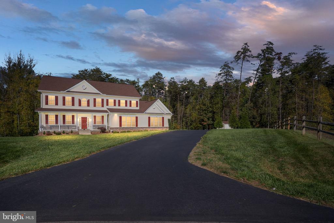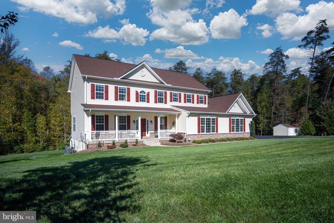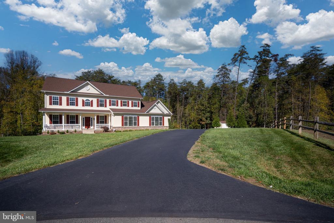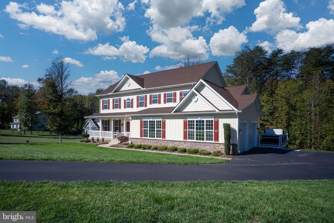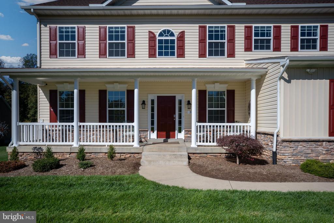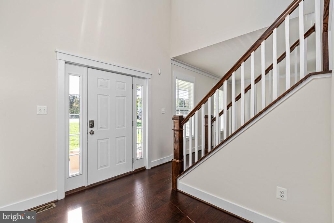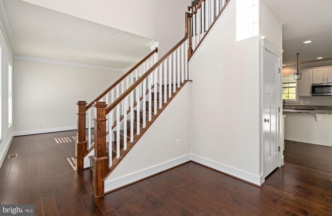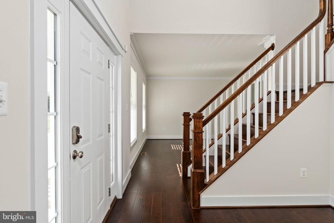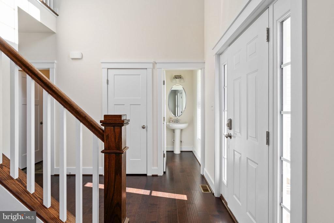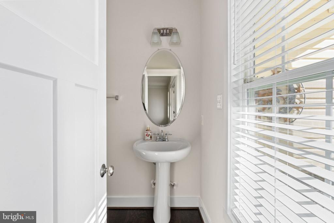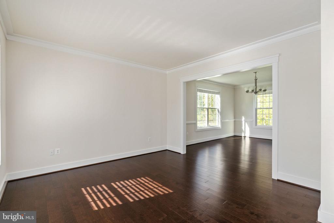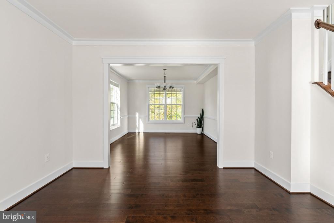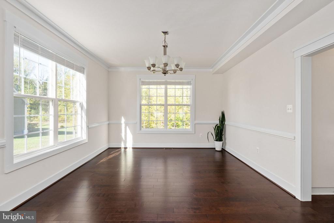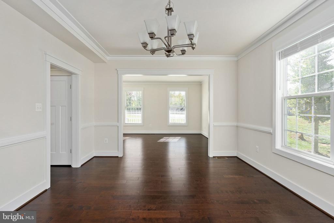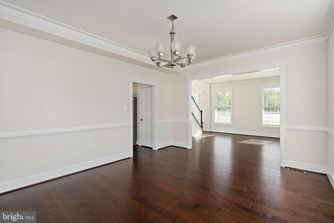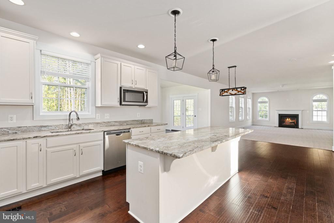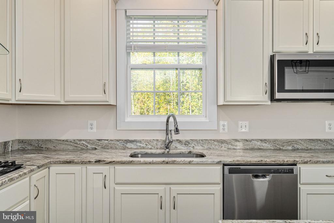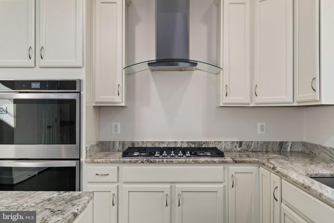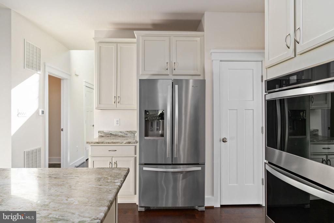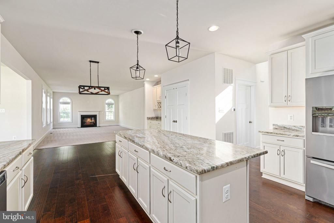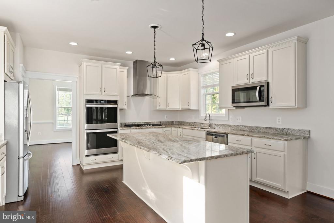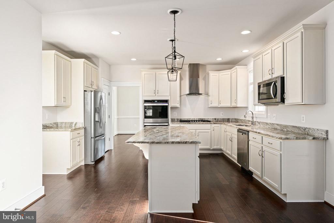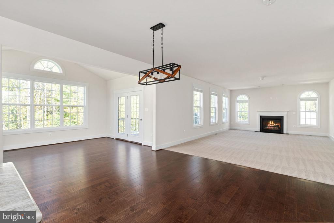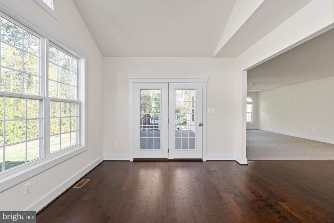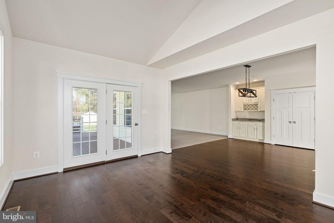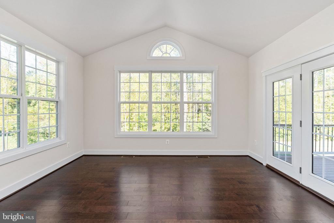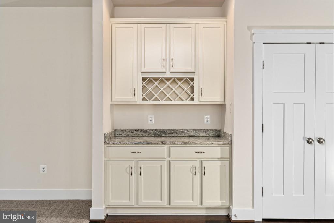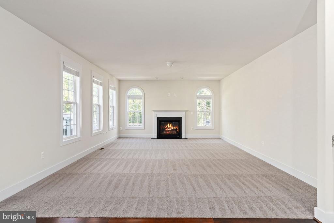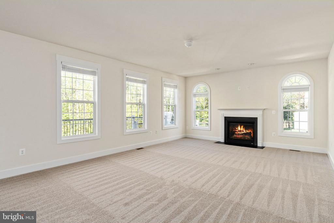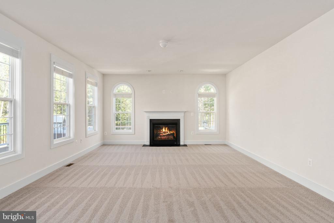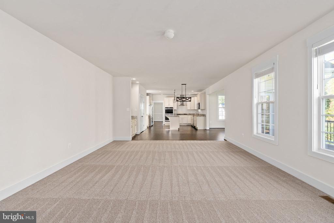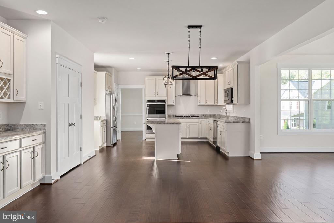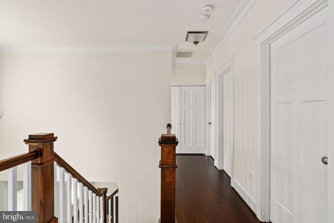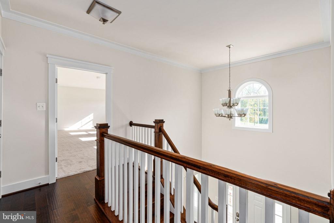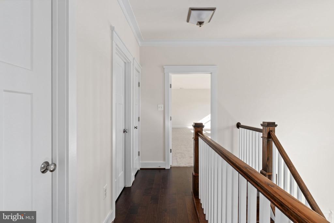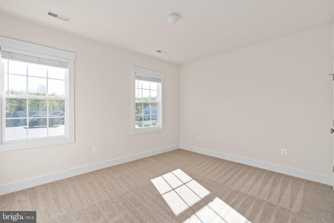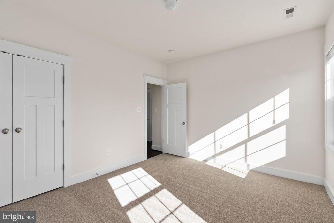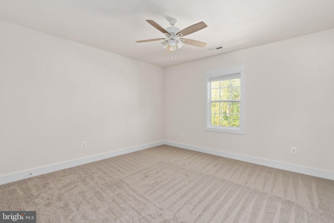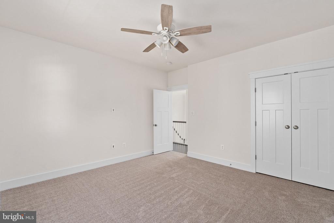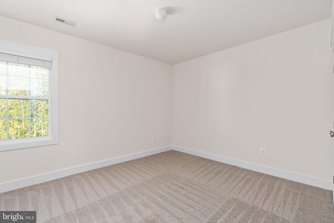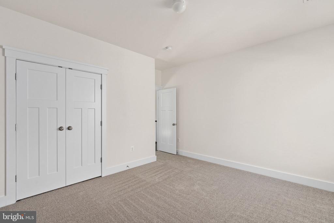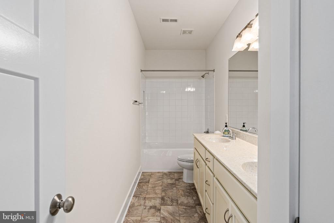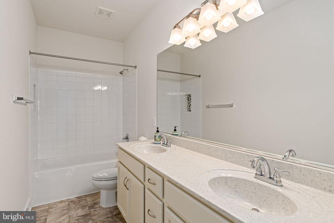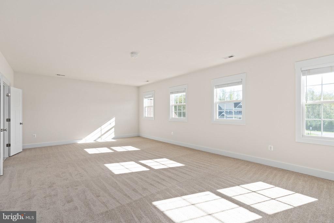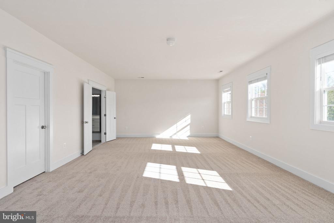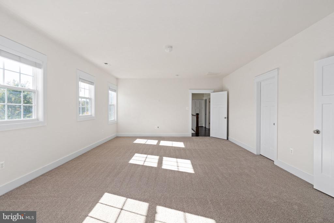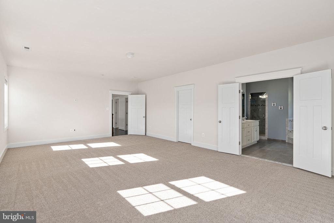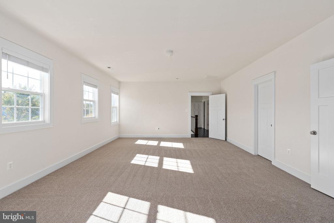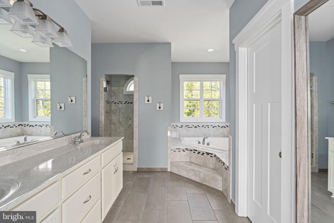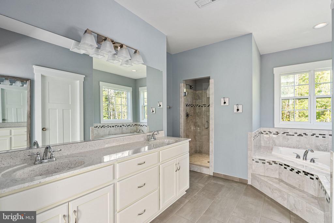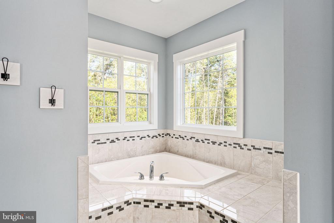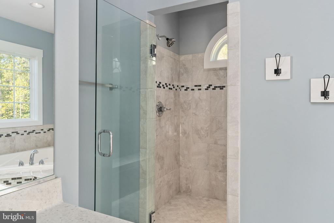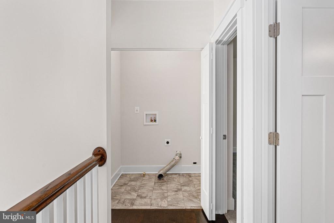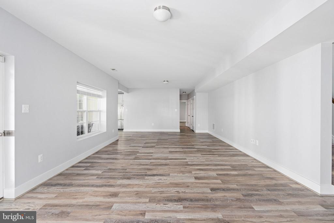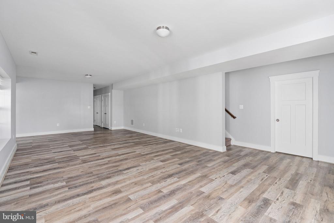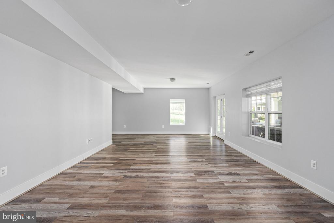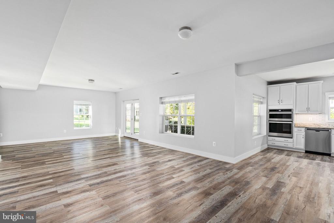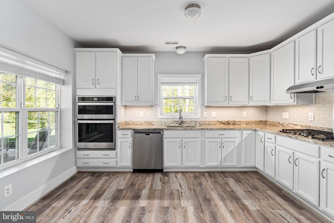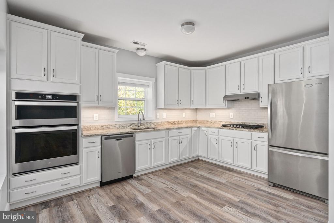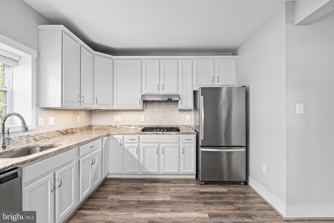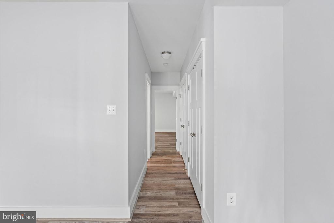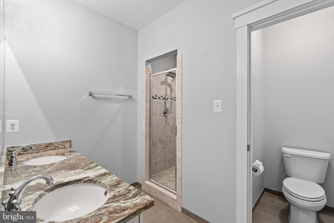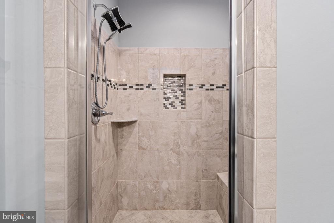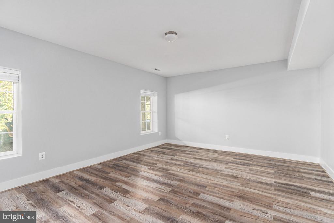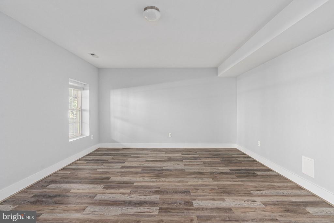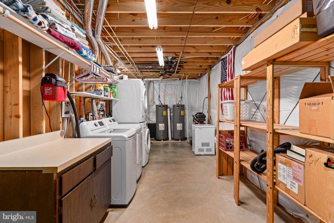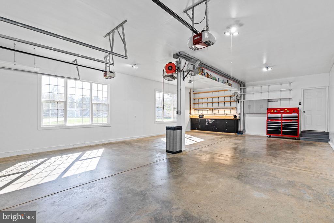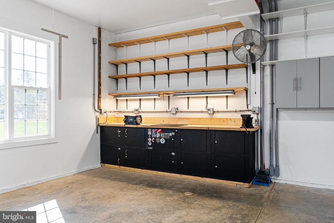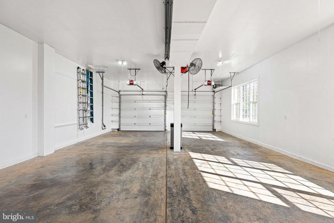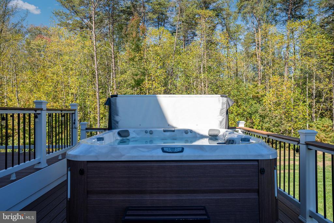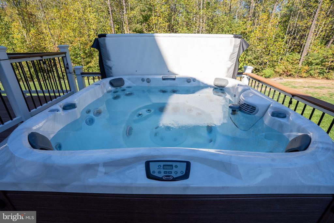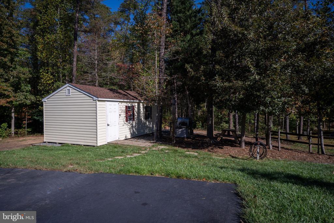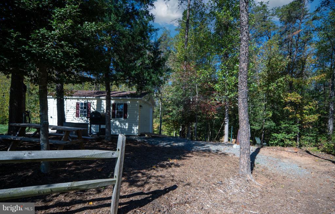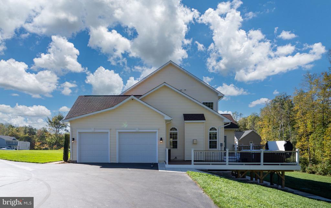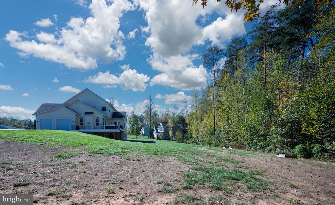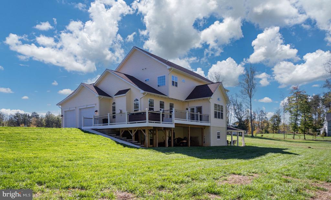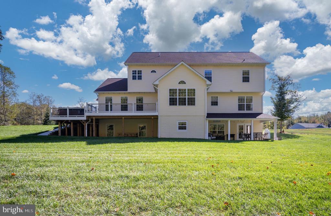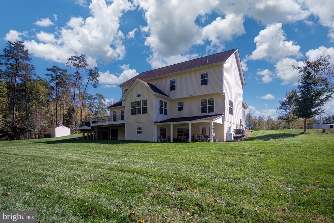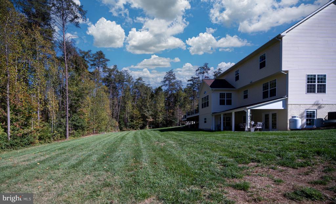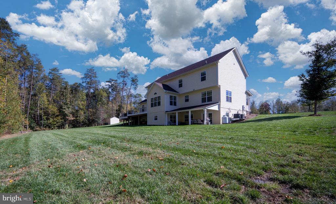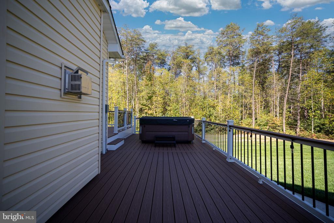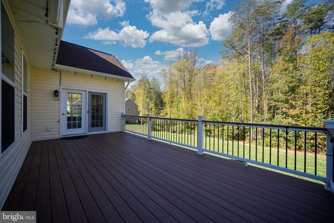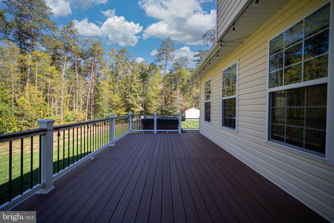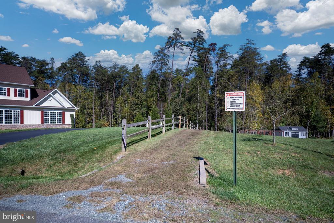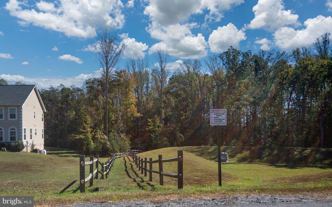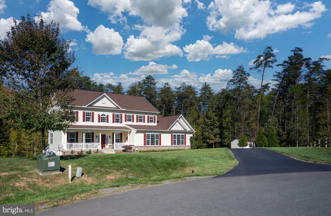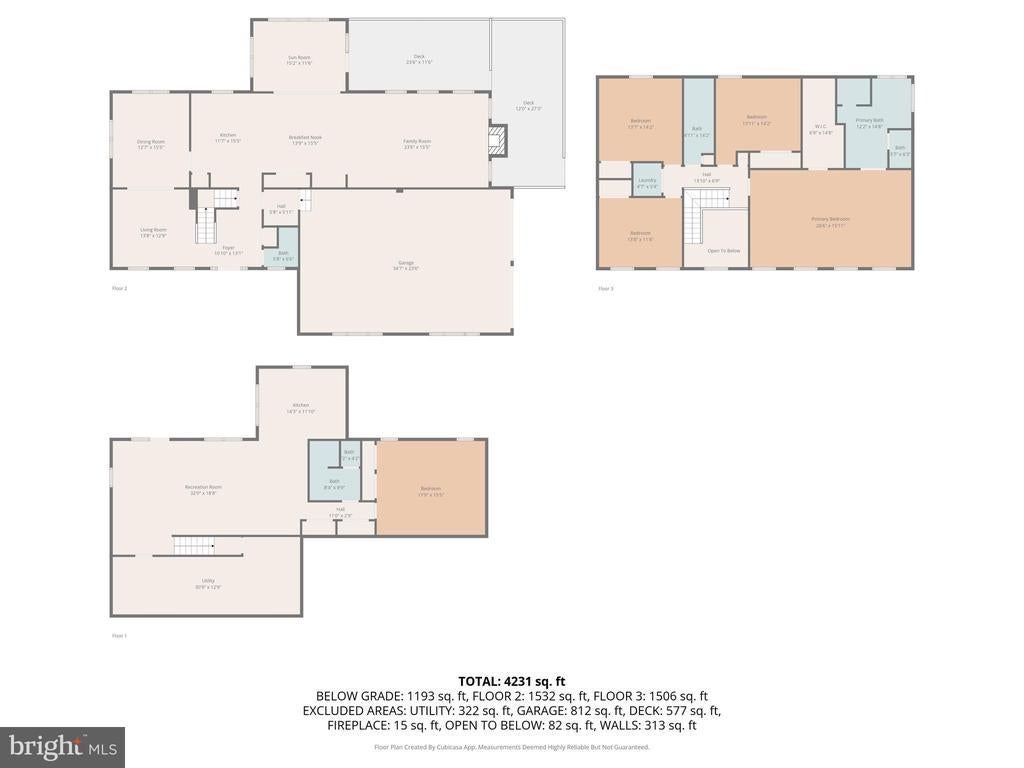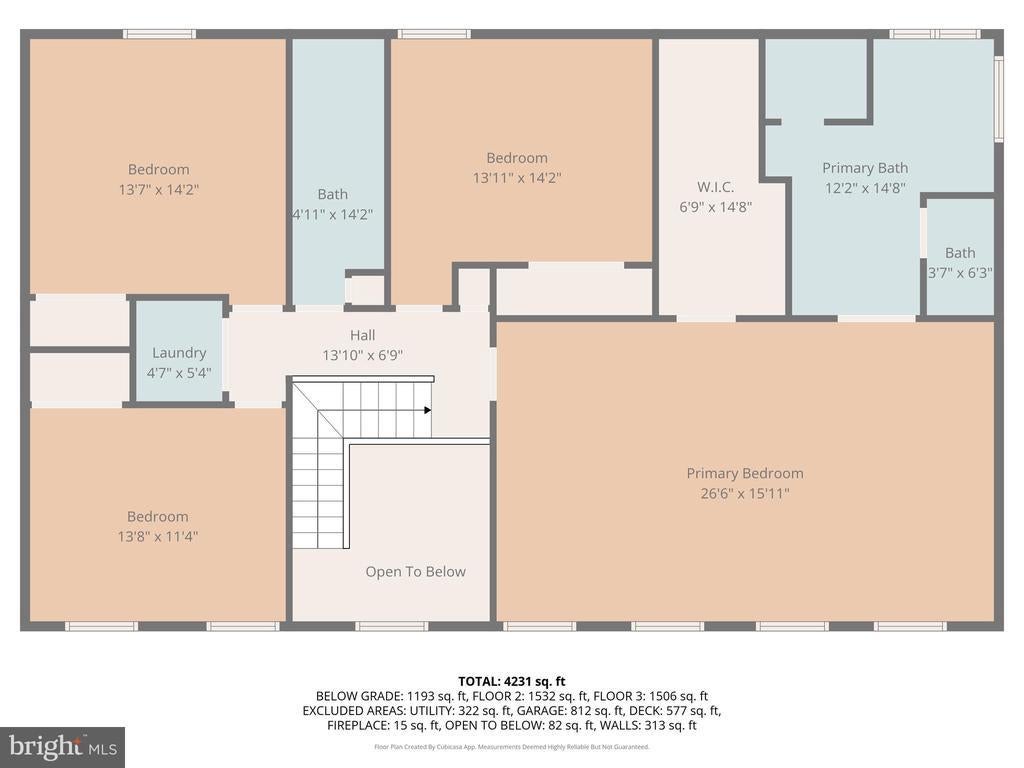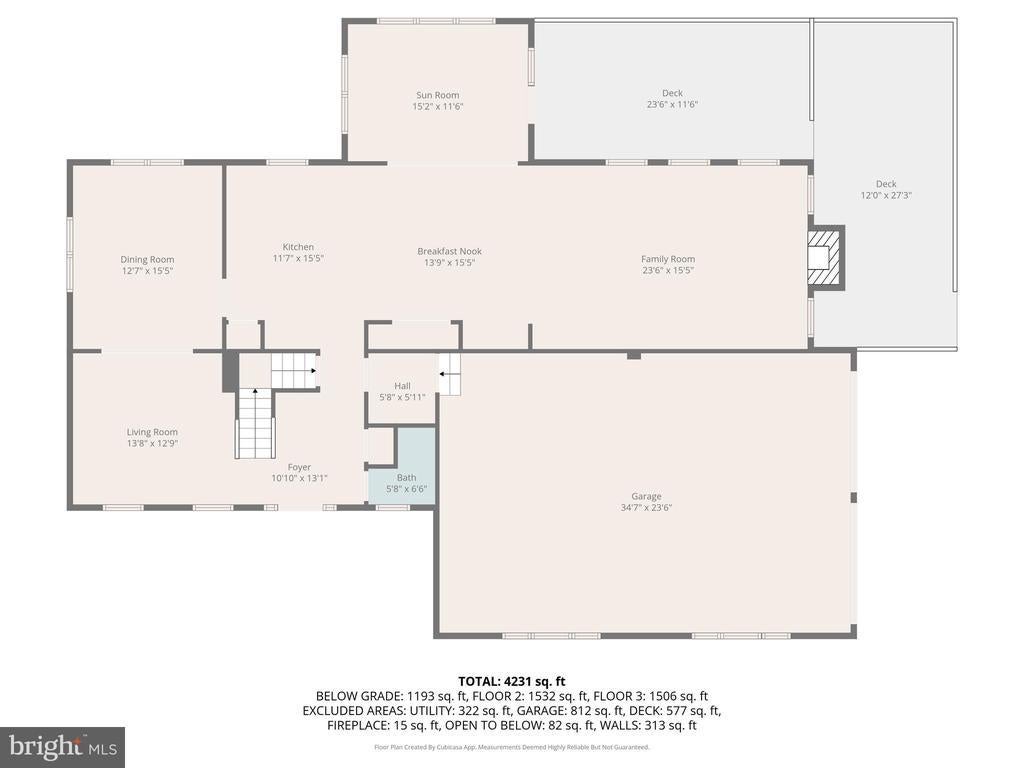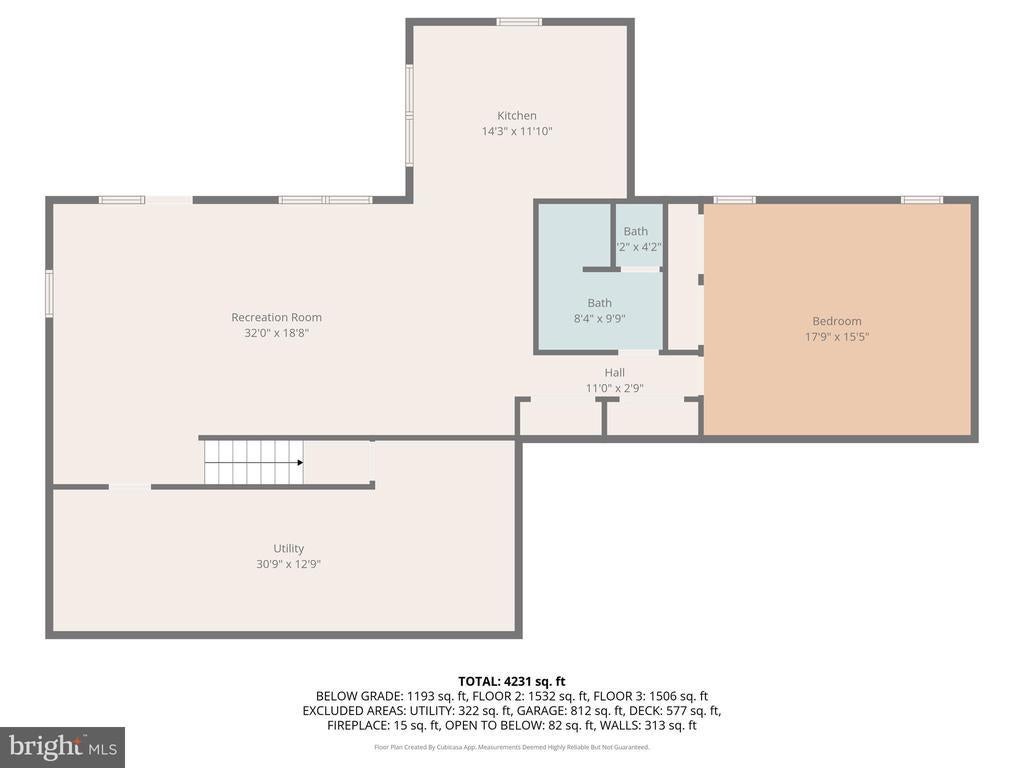Find us on...
Dashboard
- 5 Beds
- 3½ Baths
- 4,729 Sqft
- 1.66 Acres
33 Avalon Ln
Exceptional 5-bedroom home with a basement apartment/in-law suite and 4-car garage in the sought-after Avalon Community! Discover this unique and expansive 5BR, 3.5BA residence nestled on over 1.5 acres in North Stafford. This beautifully maintained home offers a rare combination of luxury, space, and versatility- perfect for multigenerational living or entertaining in style. A side-loading 4 car garage provides ample space for vehicles and storage, while the fully finished basement apartment offers independent living with its own entrance, a full kitchen with designer cabinetry, upgraded granite countertops, stainless steel appliances, a luxurious bedroom suite, private laundry hookups, and a covered rear patio. On the main levels, you'll find a spacious grand master suite with an upgraded luxury bath featuring a soaking tub, separate shower, and elegant tile finishes. The additional generously sized bedrooms provide space for family, guests, or a home office. The gourmet kitchen is a chef's dream, equipped with designer cabinets, upgraded granite countertops, and a large center island, a gas cooktop, and premium appliances. Adjacent to the kitchen, the bright and airy sunroom boasts a vaulted ceiling and opens to a custom TREX deck, perfect for entertaining or relaxing in the 7-person hot tub while enjoying the expansive backyard. Additional highlights include: Engineered hardwood flooring throughout the main living areas; fresh interior paint and brand-new carpet throughout; beautifully landscaped, private setting with plenty of outdoor space. This one-of-a-kind property offers the perfect blend of comfort, elegance, and functionality- all within a prestigious community. Don't miss your chance to own this extraordinary home!
Essential Information
- MLS® #VAST2043470
- Price$949,900
- Bedrooms5
- Bathrooms3.50
- Full Baths3
- Half Baths1
- Square Footage4,729
- Acres1.66
- Year Built2019
- TypeResidential
- Sub-TypeDetached
- StyleColonial, Traditional
- StatusActive
Community Information
- Address33 Avalon Ln
- SubdivisionAVALON
- CitySTAFFORD
- CountySTAFFORD-VA
- StateVA
- Zip Code22556
Amenities
- # of Garages4
- ViewTrees/Woods
Amenities
Soaking Tub, Bathroom - Walk-In Shower, Crown Molding, Formal/Separate Dining Room, Pantry, Master Bath(s), Recessed Lighting, Upgraded Countertops, Wood Floors
Parking
Asphalt Driveway, Paved Driveway
Garages
Garage - Side Entry, Garage Door Opener, Oversized
Interior
- HeatingHeat Pump(s), Zoned
- CoolingNone
- Has BasementYes
- FireplaceYes
- # of Fireplaces1
- # of Stories3
- Stories3
Interior Features
Floor Plan-Open, Floor Plan-Traditional
Appliances
Built-In Microwave, Cooktop, Dishwasher, Oven-Double, Refrigerator, Stainless Steel Appliances
Basement
Daylight, Full, Fully Finished, Improved
Exterior
- RoofArchitectural Shingle
- FoundationConcrete Perimeter
Exterior
Concrete/Block, Stone, Vinyl Siding
Exterior Features
Patio, Porch-enclosed, Porch-screened
Lot Description
Backs to Trees, Cul-de-sac, Private, Rear Yard
School Information
- DistrictSTAFFORD COUNTY PUBLIC SCHOOLS
- ElementaryROCKHILL
- MiddleA.G. WRIGHT
- HighMOUNTAIN VIEW
Additional Information
- Date ListedOctober 17th, 2025
- Days on Market23
- ZoningA1
Listing Details
- OfficeAGS Browning Realty
Price Change History for 33 Avalon Ln, STAFFORD, VA (MLS® #VAST2043470)
| Date | Details | Price | Change |
|---|---|---|---|
| Active (from Coming Soon) | – | – |
 © 2020 BRIGHT, All Rights Reserved. Information deemed reliable but not guaranteed. The data relating to real estate for sale on this website appears in part through the BRIGHT Internet Data Exchange program, a voluntary cooperative exchange of property listing data between licensed real estate brokerage firms in which Coldwell Banker Residential Realty participates, and is provided by BRIGHT through a licensing agreement. Real estate listings held by brokerage firms other than Coldwell Banker Residential Realty are marked with the IDX logo and detailed information about each listing includes the name of the listing broker.The information provided by this website is for the personal, non-commercial use of consumers and may not be used for any purpose other than to identify prospective properties consumers may be interested in purchasing. Some properties which appear for sale on this website may no longer be available because they are under contract, have Closed or are no longer being offered for sale. Some real estate firms do not participate in IDX and their listings do not appear on this website. Some properties listed with participating firms do not appear on this website at the request of the seller.
© 2020 BRIGHT, All Rights Reserved. Information deemed reliable but not guaranteed. The data relating to real estate for sale on this website appears in part through the BRIGHT Internet Data Exchange program, a voluntary cooperative exchange of property listing data between licensed real estate brokerage firms in which Coldwell Banker Residential Realty participates, and is provided by BRIGHT through a licensing agreement. Real estate listings held by brokerage firms other than Coldwell Banker Residential Realty are marked with the IDX logo and detailed information about each listing includes the name of the listing broker.The information provided by this website is for the personal, non-commercial use of consumers and may not be used for any purpose other than to identify prospective properties consumers may be interested in purchasing. Some properties which appear for sale on this website may no longer be available because they are under contract, have Closed or are no longer being offered for sale. Some real estate firms do not participate in IDX and their listings do not appear on this website. Some properties listed with participating firms do not appear on this website at the request of the seller.
Listing information last updated on November 8th, 2025 at 1:45am CST.


