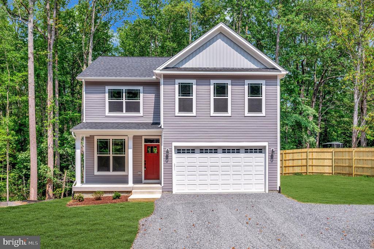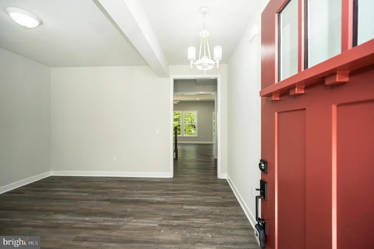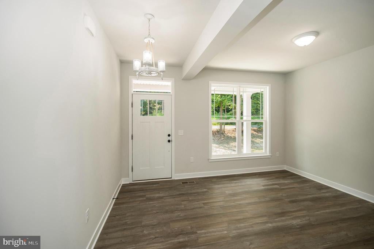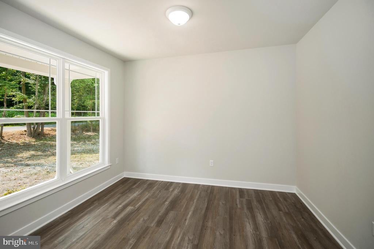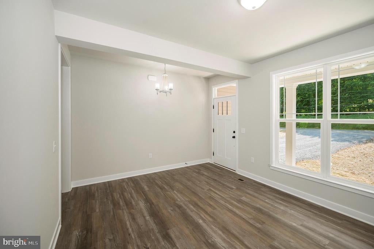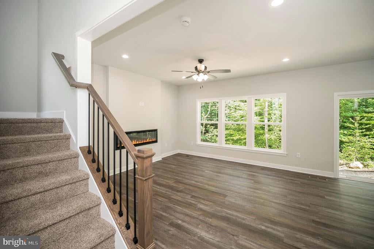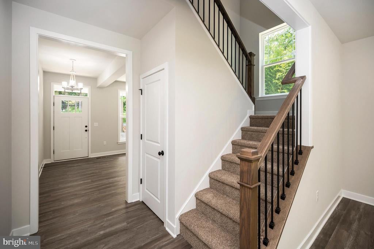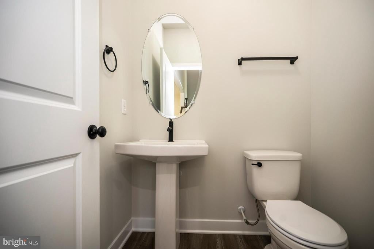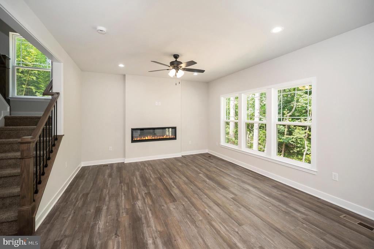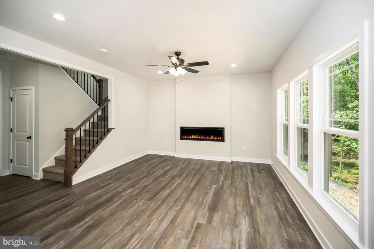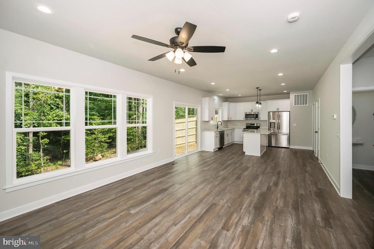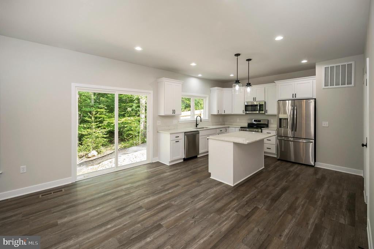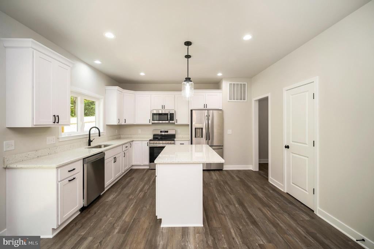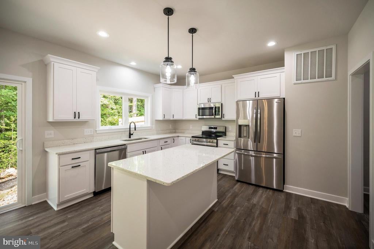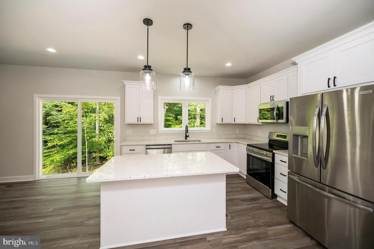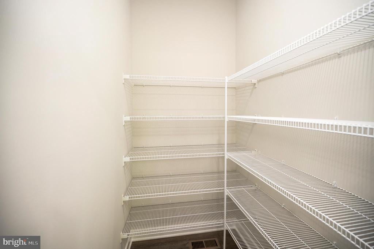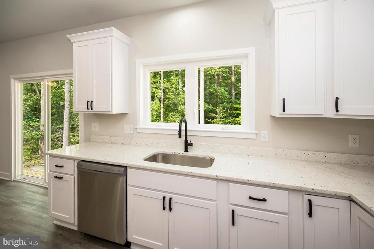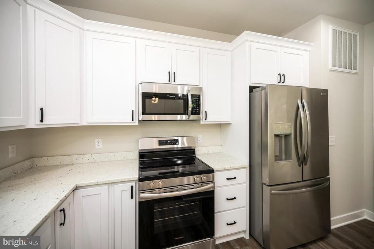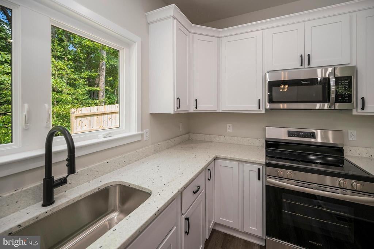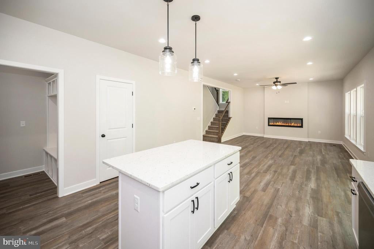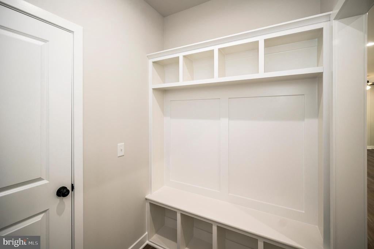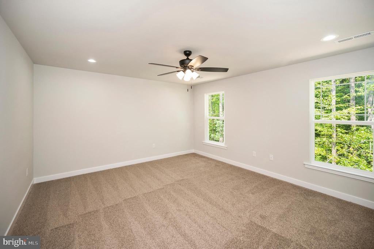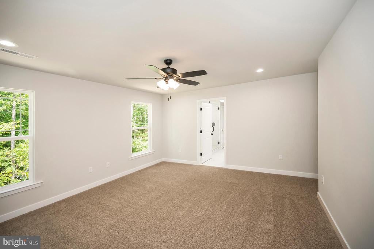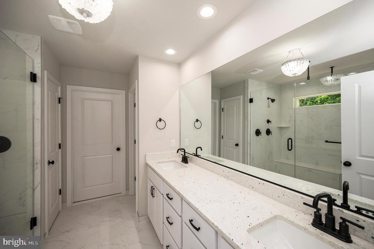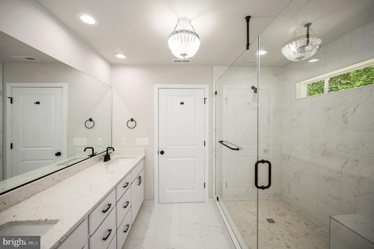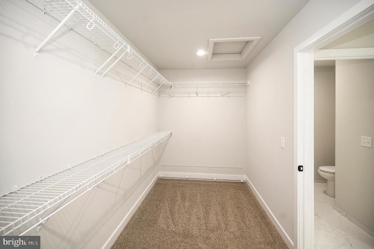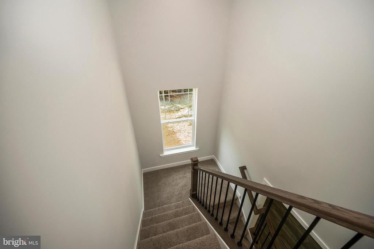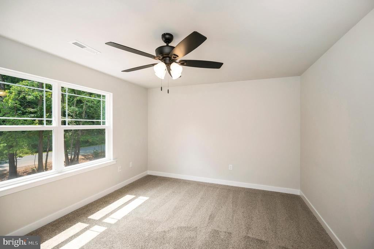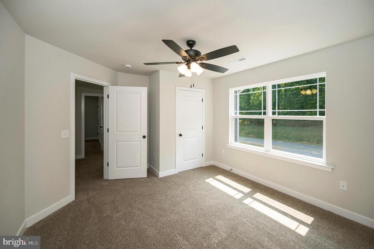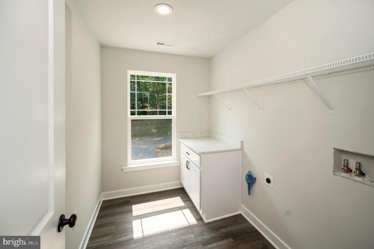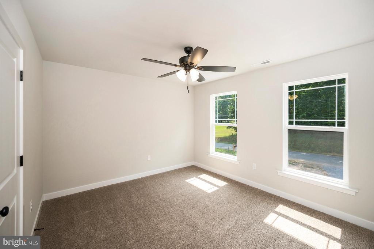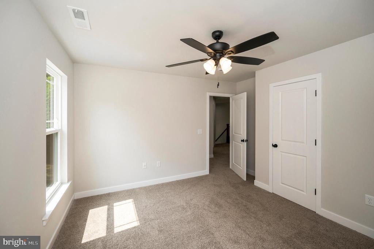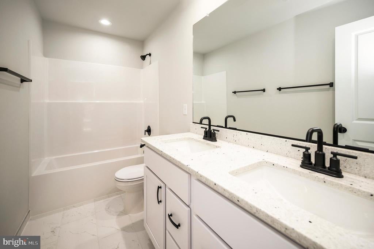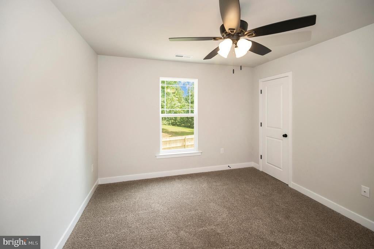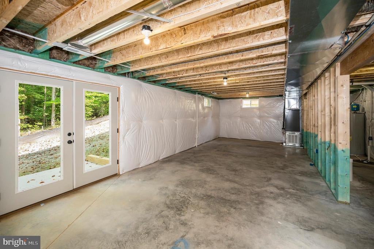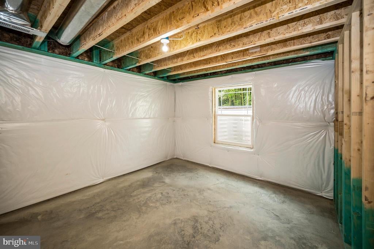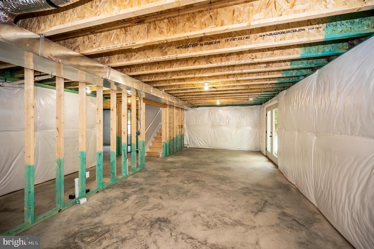Find us on...
Dashboard
- 4 Beds
- 2½ Baths
- 2,288 Sqft
- .28 Acres
470 Hope Rd
January delivery & No HOA. Great North Stafford location!! Don't miss this opportunity to own this fantastic new home with tons of upgrades in North Stafford! Luxury Vinyl Plank flooring throughout the main level of the home and upper-level laundry room. Spacious kitchen with UPGRADED GRANITE tops, shaker style cabinets, center island with designer pendant lighting, stainless appliances , kitchen exhaust fan that vents outside, walk in pantry with shelving, recessed lighting, and more! Mudroom with custom trim work and cubby storage. Kitchen is open to the dining area and family room with lots of windows for natural lighting, and family room has an electric fireplace with blower. Upper-level owner's suite with recessed lighting and ceiling fan. The owner’s bath has a custom designed oversized ceramic tile walk-in shower with frameless glass doors, multiple shower heads and bench, dual vanities with overhead recessed lighting, ceramic flooring, and a large walk-in closet & walk-in linen closet. Remaining upstairs bedrooms are spacious with ceiling fans in all the bedrooms. The hall bath has ceramic flooring, and dual vanities with granite tops. Upper-level laundry room with cabinets and granite tops. Plenty of room for expansion in the unfinished basement with a large rec room and a room with an egress window, and rough in for future bath. Dual zoned heating and cooling system to keep the house more comfortable and efficient. Two- panel interior doors with matte black hinges and door hardware, fully insulated garage and insulated garage door, concrete front porch, and painted foundation. Don’t Miss Out! Schedule an appointment today, before it is sold.
Essential Information
- MLS® #VAST2043250
- Price$589,000
- Bedrooms4
- Bathrooms2.50
- Full Baths2
- Half Baths1
- Square Footage2,288
- Acres0.28
- Year Built2026
- TypeResidential
- Sub-TypeDetached
- StyleCraftsman, Colonial
- StatusPending
Community Information
- Address470 Hope Rd
- SubdivisionNONE AVAILABLE
- CitySTAFFORD
- CountySTAFFORD-VA
- StateVA
- Zip Code22554
Amenities
- UtilitiesCable TV
- ParkingGravel Driveway
- # of Garages2
Amenities
Bathroom - Walk-In Shower, Built-Ins, Carpet, CeilngFan(s), Pantry, Master Bath(s), Recessed Lighting, Walk-in Closet(s)
Garages
Garage - Front Entry, Inside Access, Oversized
Interior
- HeatingHeat Pump(s), Zoned
- CoolingCeiling Fan(s), Central A/C
- Has BasementYes
- FireplaceYes
- # of Fireplaces1
- FireplacesElectric
- # of Stories3
- Stories3
Appliances
Built-In Microwave, Dishwasher, Disposal, Icemaker, Oven/Range-Electric, Refrigerator
Basement
Full, Improved, Outside Entrance, Interior Access, Rear Entrance, Rough Bath Plumb, Space For Rooms, Sump Pump, Unfinished, Walkout Level, Windows
Exterior
- WindowsLow-E, Screens
- RoofArchitectural Shingle
- FoundationConcrete Perimeter
Exterior
Concrete/Block, Frame, Vinyl Siding
Exterior Features
Exterior Lighting, Gutter System, Sidewalks, Porch(es)
Lot Description
Cleared, Landscaping, Rear Yard
School Information
- DistrictSTAFFORD COUNTY PUBLIC SCHOOLS
- ElementarySTAFFORD
- MiddleSTAFFORD
- HighBROOKE POINT
Additional Information
- Date ListedOctober 9th, 2025
- Days on Market22
- ZoningR1
Listing Details
- OfficeHuwar & Associates, Inc
- Office Contact5408918009
Price Change History for 470 Hope Rd, STAFFORD, VA (MLS® #VAST2043250)
| Date | Details | Price | Change |
|---|---|---|---|
| Pending (from Active) | – | – |
 © 2020 BRIGHT, All Rights Reserved. Information deemed reliable but not guaranteed. The data relating to real estate for sale on this website appears in part through the BRIGHT Internet Data Exchange program, a voluntary cooperative exchange of property listing data between licensed real estate brokerage firms in which Coldwell Banker Residential Realty participates, and is provided by BRIGHT through a licensing agreement. Real estate listings held by brokerage firms other than Coldwell Banker Residential Realty are marked with the IDX logo and detailed information about each listing includes the name of the listing broker.The information provided by this website is for the personal, non-commercial use of consumers and may not be used for any purpose other than to identify prospective properties consumers may be interested in purchasing. Some properties which appear for sale on this website may no longer be available because they are under contract, have Closed or are no longer being offered for sale. Some real estate firms do not participate in IDX and their listings do not appear on this website. Some properties listed with participating firms do not appear on this website at the request of the seller.
© 2020 BRIGHT, All Rights Reserved. Information deemed reliable but not guaranteed. The data relating to real estate for sale on this website appears in part through the BRIGHT Internet Data Exchange program, a voluntary cooperative exchange of property listing data between licensed real estate brokerage firms in which Coldwell Banker Residential Realty participates, and is provided by BRIGHT through a licensing agreement. Real estate listings held by brokerage firms other than Coldwell Banker Residential Realty are marked with the IDX logo and detailed information about each listing includes the name of the listing broker.The information provided by this website is for the personal, non-commercial use of consumers and may not be used for any purpose other than to identify prospective properties consumers may be interested in purchasing. Some properties which appear for sale on this website may no longer be available because they are under contract, have Closed or are no longer being offered for sale. Some real estate firms do not participate in IDX and their listings do not appear on this website. Some properties listed with participating firms do not appear on this website at the request of the seller.
Listing information last updated on November 8th, 2025 at 2:45am CST.


