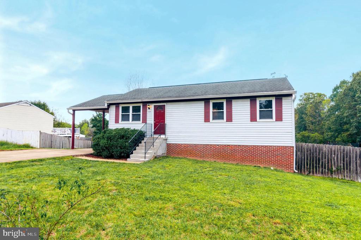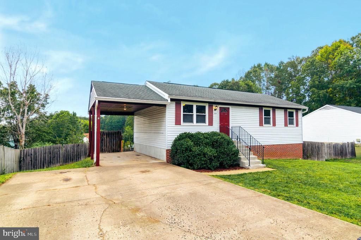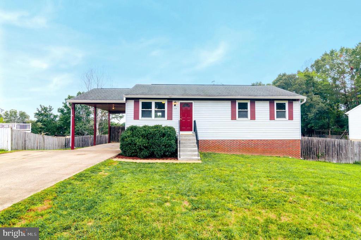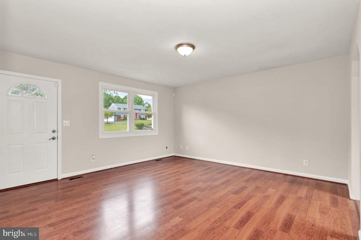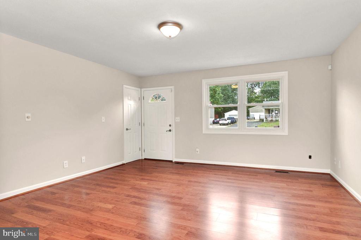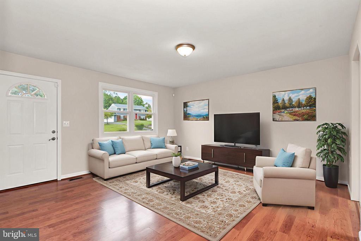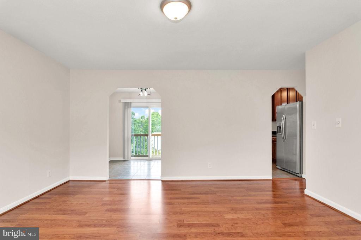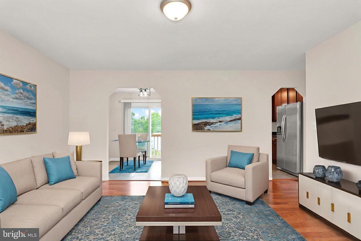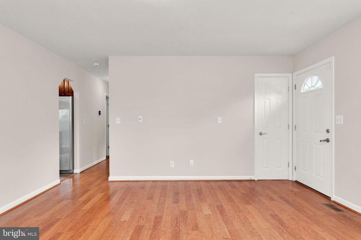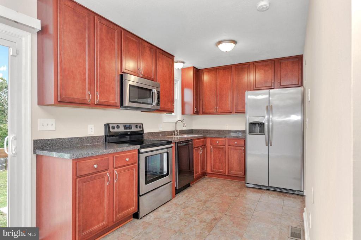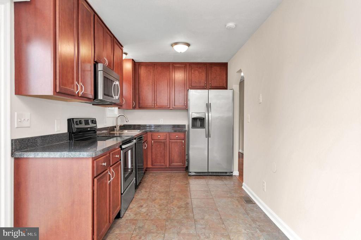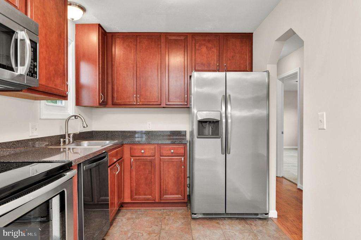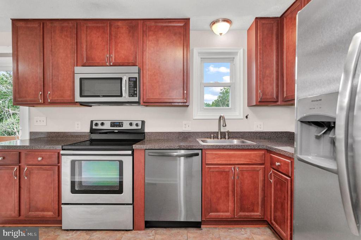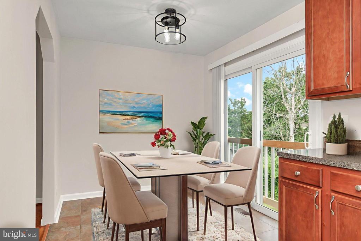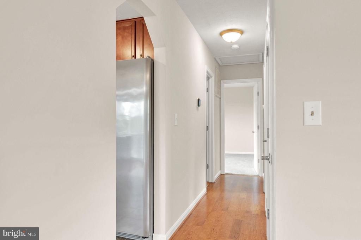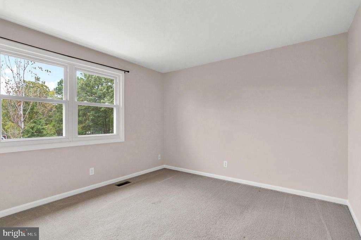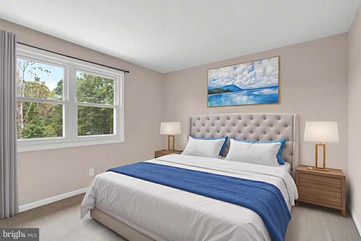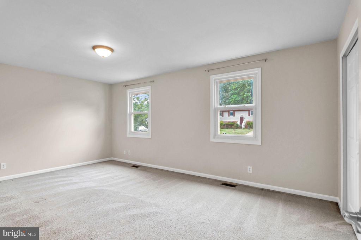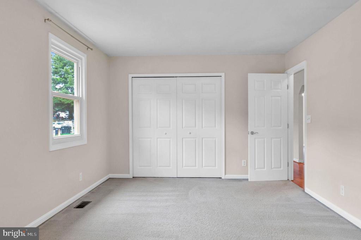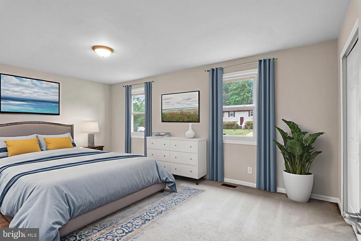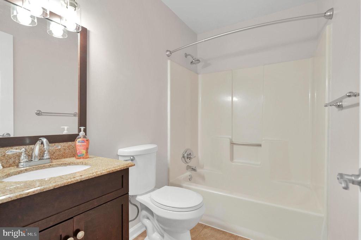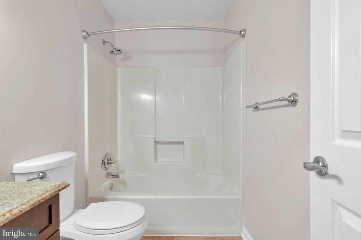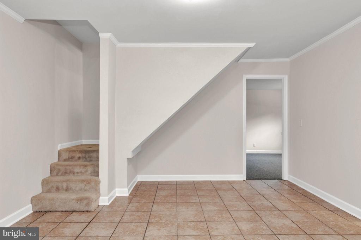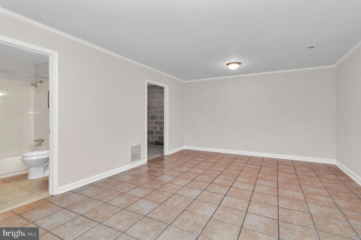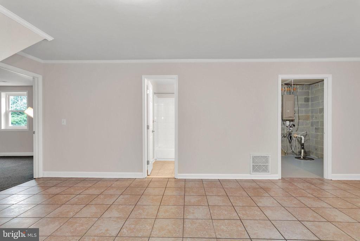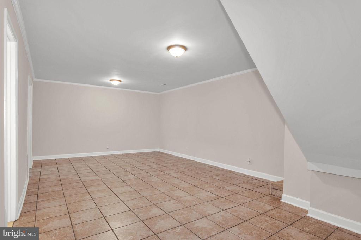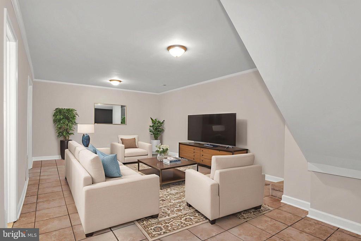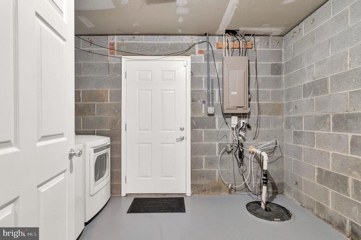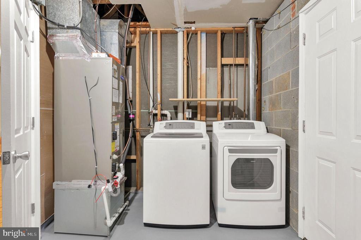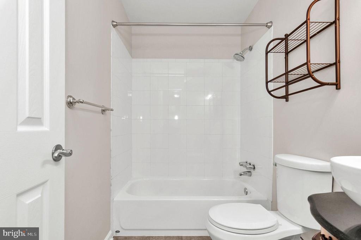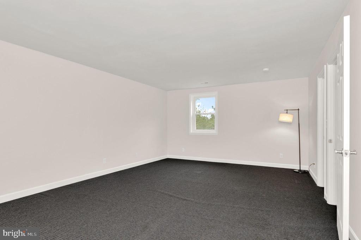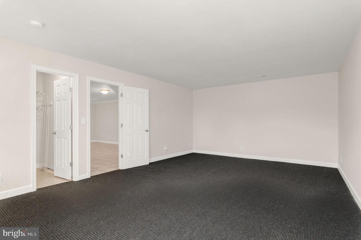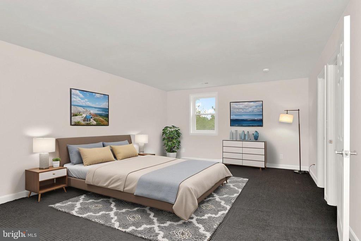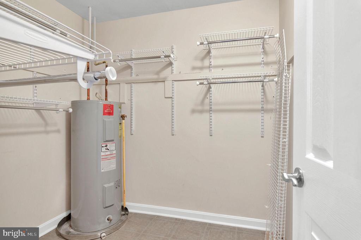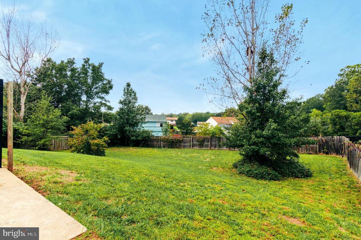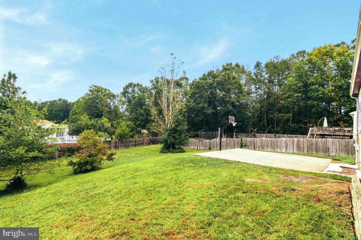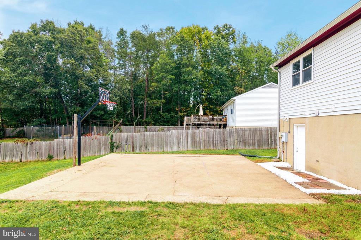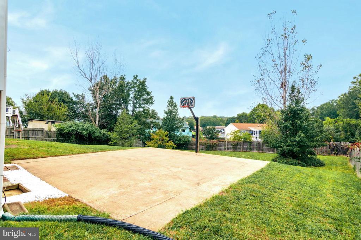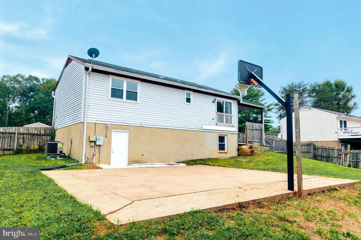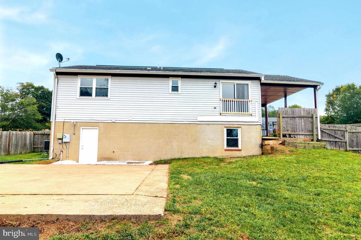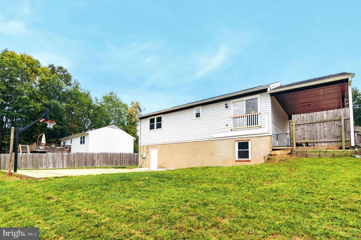Find us on...
Dashboard
- 3 Beds
- 2 Baths
- 1,880 Sqft
- 38 DOM
104 Stevens Dr
Welcome Home! This 3-bedroom, 2-bath home in Stafford is move-in ready with NO HOA! This home offers peace of mind and comfort from day one with features like a new HVAC system (installed in Feb. 2025), new paint throughout a newer Refrigerator with freezer (Jan. 2024), newer Dishwasher, and new LED lights energy efficient just installed. The spacious walkout basement provides plenty of flexible living space, while the fully fenced backyard is perfect for play, pets, and entertaining. A concrete patio with a basketball hoop adds a fun bonus for recreation right at home. The wide driveway provides extra parking, and covered carport protects throughout the year. This amazing location puts you minutes from schools (including one in the back of the neighborhood), grocery, shopping, commuter lots, and Marine Corps Base Quantico. Some photos are virtually staged to show potential use of the space. Don’t miss your chance to own a single-family home with privacy, updates, and no HOA restrictions!
Essential Information
- MLS® #VAST2042800
- Price$465,000
- Bedrooms3
- Bathrooms2.00
- Full Baths2
- Square Footage1,880
- Acres0.00
- Year Built1985
- TypeResidential
- Sub-TypeDetached
- StyleRaised Rancher
- StatusActive
Community Information
- Address104 Stevens Dr
- SubdivisionVISTA WOODS
- CitySTAFFORD
- CountySTAFFORD-VA
- StateVA
- Zip Code22556
Amenities
- AmenitiesAttic
- ParkingConcrete Driveway
Interior
- HeatingHeat Pump(s), Forced Air
- CoolingCentral A/C
- Has BasementYes
- # of Stories2
- Stories2 Story
Appliances
Built-In Microwave, Oven-Single, Refrigerator, Stove, Washer, Dryer, Disposal, Dishwasher, Freezer, Water Heater, Icemaker
Basement
Interior Access, Walkout Level, Windows, Fully Finished, Sump Pump, Connecting Stairway, Daylight, Partial, Rear Entrance
Exterior
- ExteriorBrick and Siding, Vinyl Siding
- RoofShingle
- FoundationConcrete Perimeter
Exterior Features
Play Area, Sport Court, Patio, Wood Fence
School Information
- DistrictSTAFFORD COUNTY PUBLIC SCHOOLS
Additional Information
- Date ListedSeptember 25th, 2025
- Days on Market38
- ZoningR1
Listing Details
- OfficeSamson Properties
- Office Contact(571) 921-9755
Price Change History for 104 Stevens Dr, STAFFORD, VA (MLS® #VAST2042800)
| Date | Details | Price | Change |
|---|---|---|---|
| Active (from Coming Soon) | – | – |
 © 2020 BRIGHT, All Rights Reserved. Information deemed reliable but not guaranteed. The data relating to real estate for sale on this website appears in part through the BRIGHT Internet Data Exchange program, a voluntary cooperative exchange of property listing data between licensed real estate brokerage firms in which Coldwell Banker Residential Realty participates, and is provided by BRIGHT through a licensing agreement. Real estate listings held by brokerage firms other than Coldwell Banker Residential Realty are marked with the IDX logo and detailed information about each listing includes the name of the listing broker.The information provided by this website is for the personal, non-commercial use of consumers and may not be used for any purpose other than to identify prospective properties consumers may be interested in purchasing. Some properties which appear for sale on this website may no longer be available because they are under contract, have Closed or are no longer being offered for sale. Some real estate firms do not participate in IDX and their listings do not appear on this website. Some properties listed with participating firms do not appear on this website at the request of the seller.
© 2020 BRIGHT, All Rights Reserved. Information deemed reliable but not guaranteed. The data relating to real estate for sale on this website appears in part through the BRIGHT Internet Data Exchange program, a voluntary cooperative exchange of property listing data between licensed real estate brokerage firms in which Coldwell Banker Residential Realty participates, and is provided by BRIGHT through a licensing agreement. Real estate listings held by brokerage firms other than Coldwell Banker Residential Realty are marked with the IDX logo and detailed information about each listing includes the name of the listing broker.The information provided by this website is for the personal, non-commercial use of consumers and may not be used for any purpose other than to identify prospective properties consumers may be interested in purchasing. Some properties which appear for sale on this website may no longer be available because they are under contract, have Closed or are no longer being offered for sale. Some real estate firms do not participate in IDX and their listings do not appear on this website. Some properties listed with participating firms do not appear on this website at the request of the seller.
Listing information last updated on November 1st, 2025 at 7:15am CDT.


