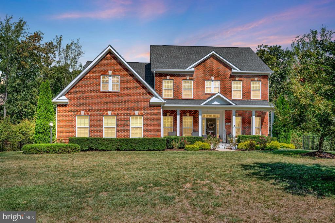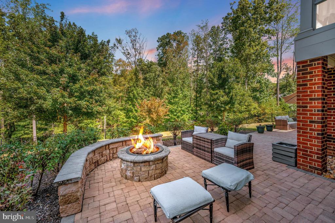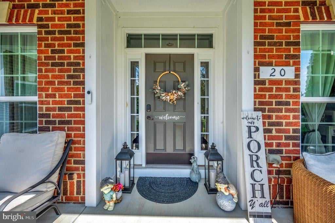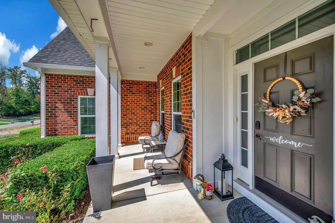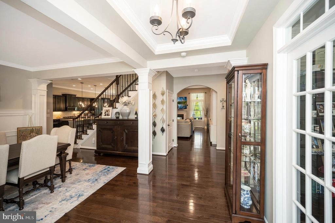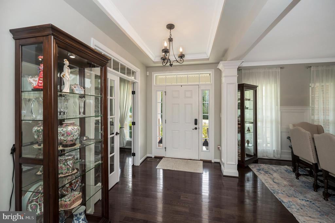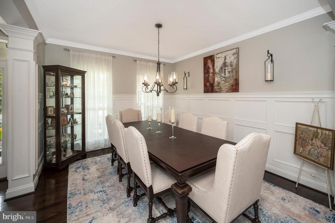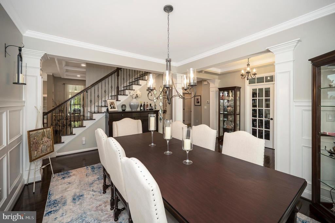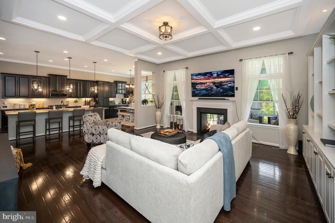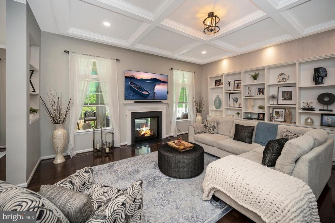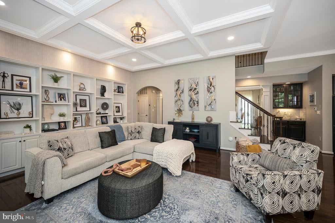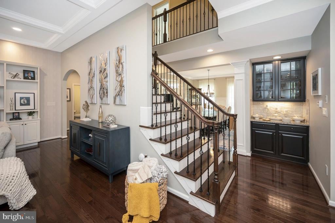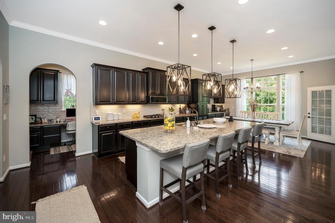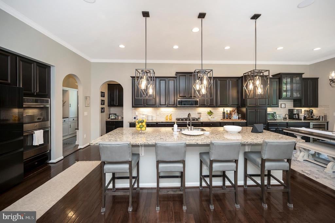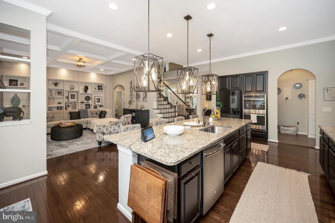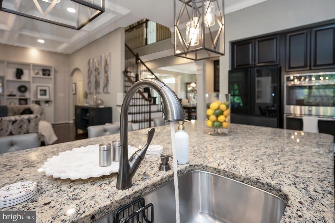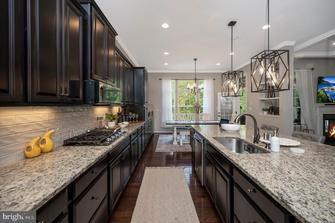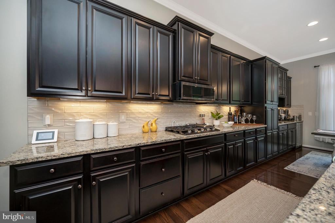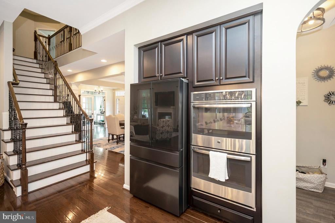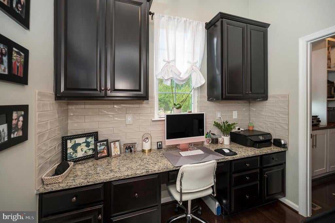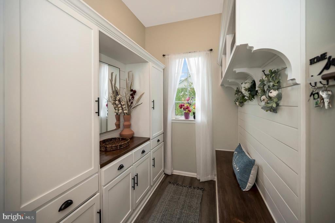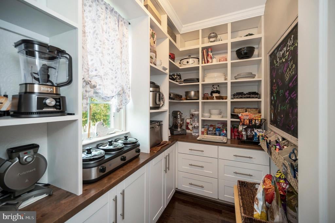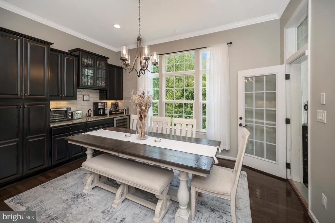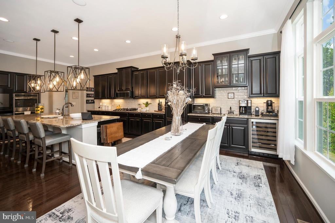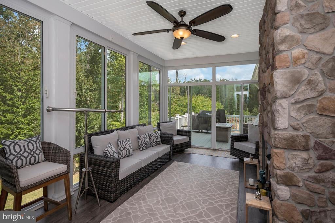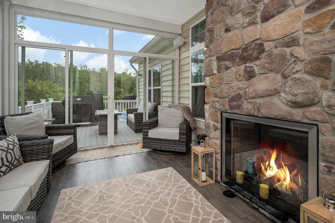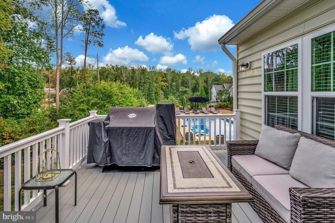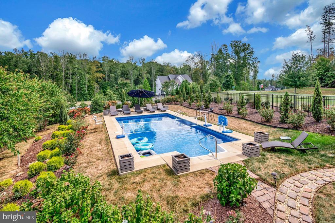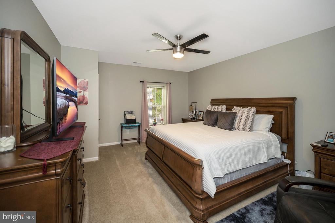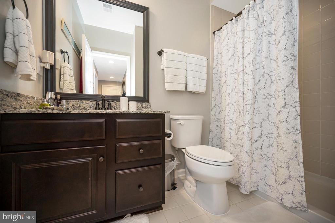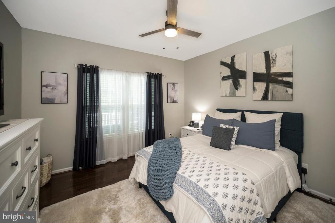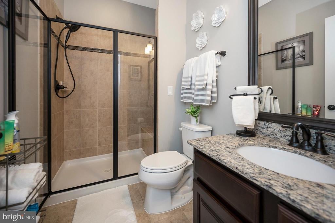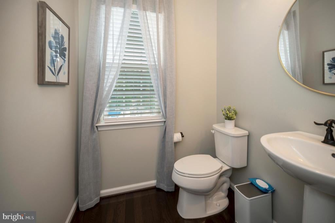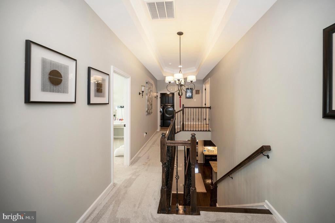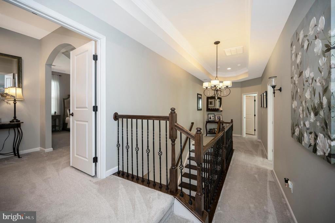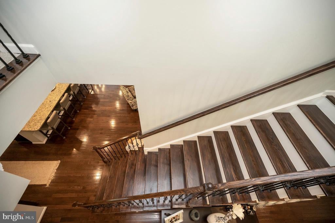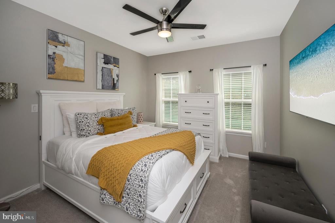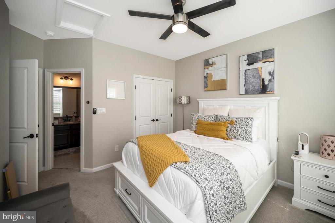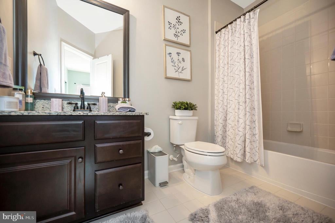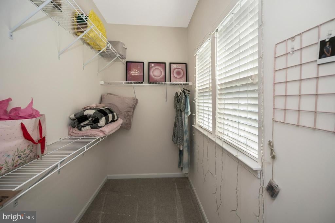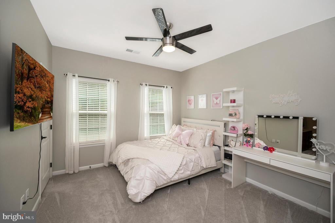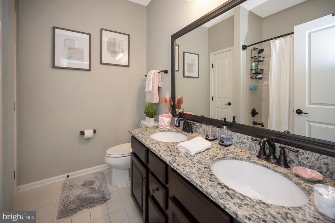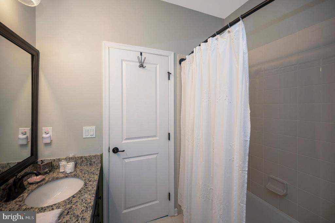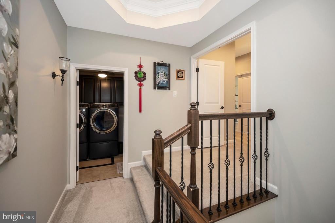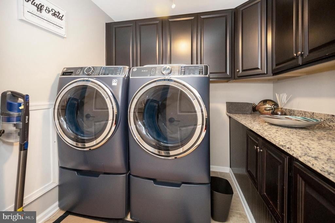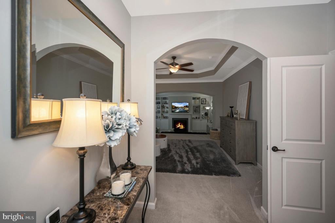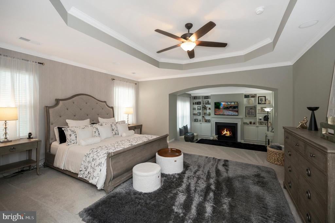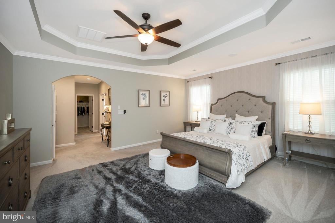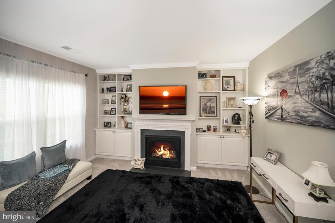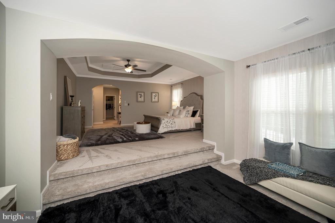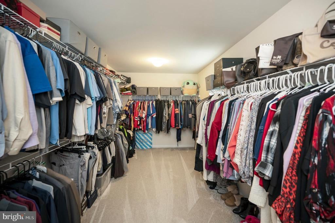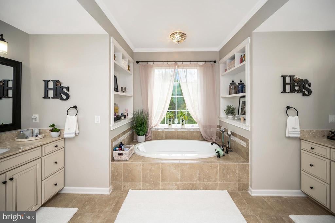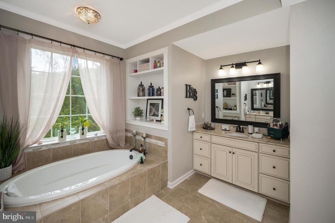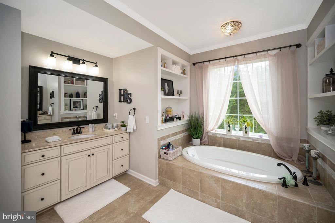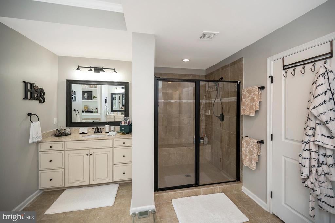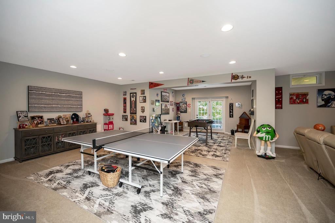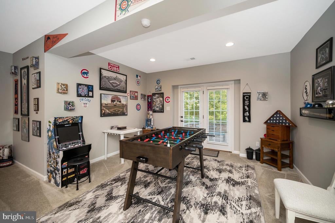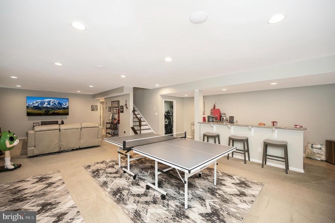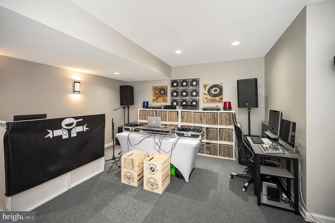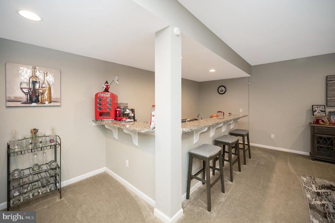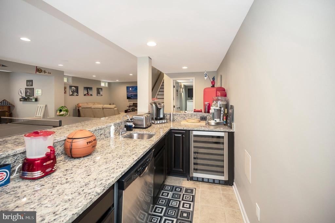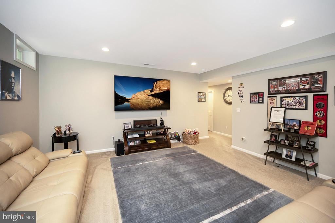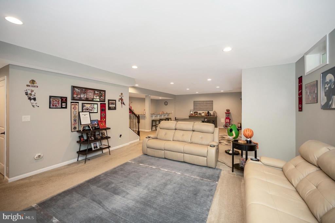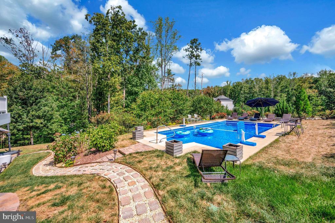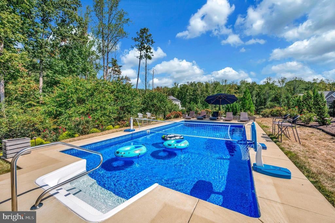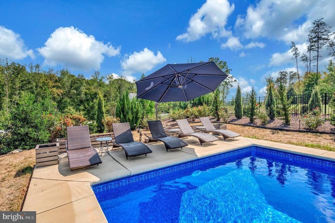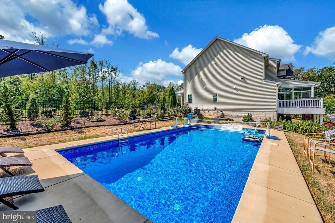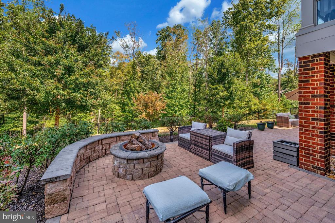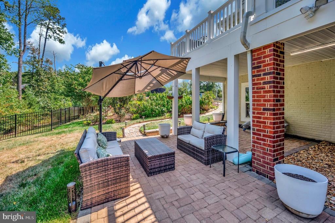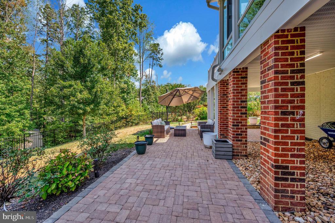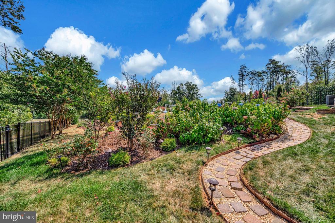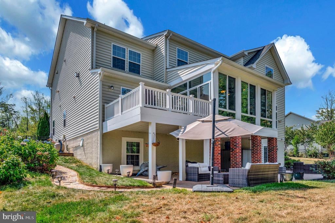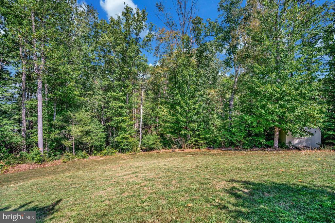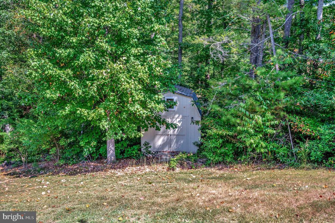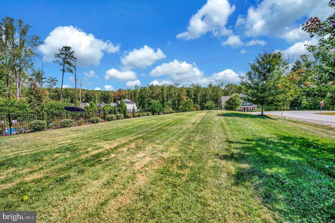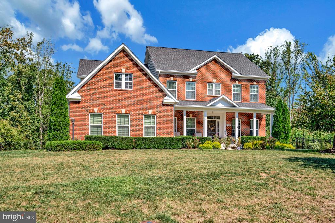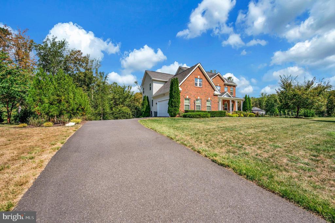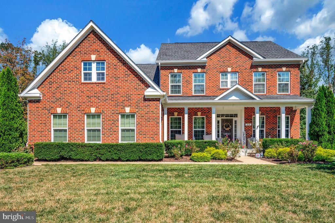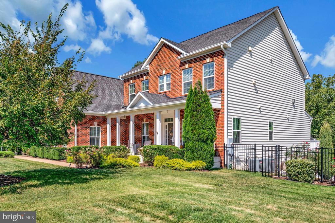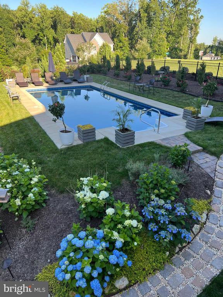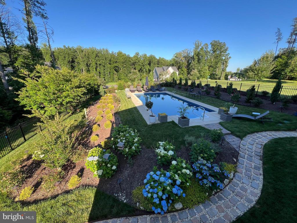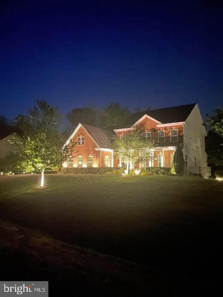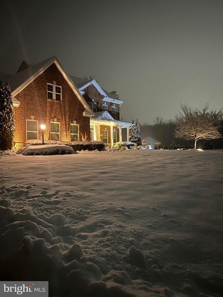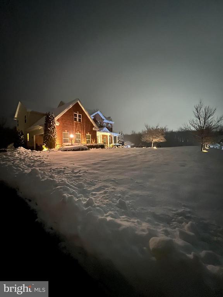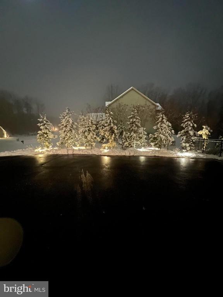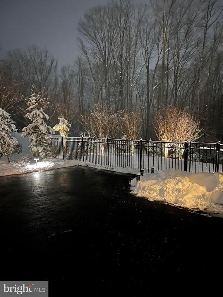Find us on...
Dashboard
- 5 Beds
- 5½ Baths
- 5,599 Sqft
- 3½ Acres
20 Genevieve Ct
Immaculate 5-Bedroom Estate on 3 Acres with 50 Feet of Waterfront This stunning brick-front home offers 5 bedrooms, 5.5 bathrooms, a 2-car garage, and an impressive 5,699 square feet of living space on 3 acres with 50 feet of private waterfront. Designed for both luxury and functionality, this property combines serene outdoor living with high-end interior finishes and built-in surround sound throughout the home in one of Stafford County’s most desirable locations. Estate living has never been better in this exquisite brick-front home on a beautifully landscaped corner lot with an inviting front porch. Extensive landscaping and an installed irrigation system make outdoor upkeep effortless. Perfect for entertaining, the property features a sparkling in-ground pool, a screened four-season porch, a paver patio, fenced yard, large storage shed, and serene water views. Inside, a grand open floor plan is enhanced by double crown molding, an upgraded trim package, and hardwood floors throughout the main level. The family room boasts coffered ceilings, a custom accent wall with cabinetry and open shelving, and a double-sided fireplace shared with the spacious kitchen. The chef’s kitchen offers a double oven, stainless steel 6 burner gas cooktop. Large island with seating for four, upgraded pendant lighting, granite countertops, abundant cabinetry, a custom backsplash. Breakfast area large enough to table a large family, more cabinets with accent glass front door, second prep sink and beverage fridge. Additional highlights include a custom command center with access to a Baker’s pantry featuring cabinets, open shelving, and butcher block counters, plus a Butler’s pantry leading to the formal dining room. Drop zone complete with closet, built in bench and custom cabinetry. A main-level bedroom with full bath, a private office with glass doors and half bath complete the first floor. From the kitchen, step into the four-season sunroom with floor-to-ceiling windows, LVP flooring, and stunning lake views. A maintenance-free deck overlooks the in-ground pool and landscaped grounds. Hardwood stairs with iron balusters lead to the upper level with 10-foot ceilings, plush upgraded carpet, and a spacious laundry room with cabinetry, folding area, and sink. Two junior suites each offer walk-in closets and private baths with granite counters. Double doors open to the luxurious primary retreat featuring a sitting room with fireplace, custom built-ins, dual walk-in closets, and a spa-inspired bath with dual vanities, oversized walk-in shower with dual heads and bench, and a soaking tub framed by a picture window. The lower level continues the home’s entertaining potential with a built-in bar featuring granite counters, dishwasher, beverage fridge, and sink. There’s ample room for a theater, pool table, ping-pong, or other recreation, all enhanced by the home’s integrated surround sound system. A large legal bedroom with full bath and a bonus hobby room—perfect for fitness or crafts—complete this level. With 10-foot ceilings on the main level and 9-foot ceilings on the lower level, this home offers exceptional space and upgrades throughout. Conveniently located near I-95 for an easy commute to Quantico or DC, within Stafford County’s highly rated school district and close to shopping, this property truly leaves nothing to be desired.
Essential Information
- MLS® #VAST2042780
- Price$1,350,000
- Bedrooms5
- Bathrooms5.50
- Full Baths5
- Half Baths1
- Square Footage5,599
- Acres3.05
- Year Built2015
- TypeResidential
- Sub-TypeDetached
- StyleColonial
- StatusActive
Community Information
- Address20 Genevieve Ct
- SubdivisionLAKE ESTATES
- CityFREDERICKSBURG
- CountySTAFFORD-VA
- StateVA
- Zip Code22406
Amenities
- # of Garages2
- ViewLake, Trees/Woods
- Is WaterfrontYes
- WaterfrontLake
- Has PoolYes
- PoolPool (In-Ground), Saltwater
Amenities
Bar, Built-Ins, Butlers Pantry, Carpet, CeilngFan(s), Chair Railing, Crown Molding, Entry Lvl BR, Pantry, Recessed Lighting, Sprinkler System, Wet Bar/Bar, Wood Floors, Walk-in Closet(s), Soaking Tub, Bathroom - Walk-In Shower, Formal/Separate Dining Room, Master Bath(s), Upgraded Countertops, Shades/Blinds
Utilities
Cable TV Available, Propane, Under Ground
Parking
Asphalt Driveway, Paved Driveway, Private
Garages
Garage Door Opener, Garage - Side Entry
Interior
- Interior FeaturesFloor Plan-Open
- HeatingCentral
- CoolingCentral A/C
- Has BasementYes
- FireplaceYes
- # of Fireplaces2
- # of Stories3
- Stories3
Appliances
Built-In Microwave, Cooktop, Dishwasher, Disposal, Exhaust Fan, Oven-Double
Basement
Full, Fully Finished, Walkout Level
Fireplaces
Double Sided, Fireplace - Glass Doors, Gas/Propane
Exterior
- ExteriorBrick and Siding, Vinyl Siding
- WindowsScreens
- RoofArchitectural Shingle
- FoundationBlock
Exterior Features
Extensive Hardscape, Lawn Sprinkler, Sidewalks, Stone Retaining Walls, Udrgrd Lwn Sprnklr, Exterior Lighting, Flood Lights, Patio, Porch(es), Porch-enclosed, Deck(s), Aluminum, Fenced-Partially, Fenced-Rear, Pool (In-Ground)
Lot Description
Corner Lot, Landscaping, Rear Yard, Trees/Wooded, Front Yard, Open
School Information
- DistrictSTAFFORD COUNTY PUBLIC SCHOOLS
- HighMOUNTAIN VIEW
Additional Information
- Date ListedSeptember 20th, 2025
- Days on Market45
- ZoningA1
Listing Details
- OfficeCentury 21 Redwood Realty
Price Change History for 20 Genevieve Ct, FREDERICKSBURG, VA (MLS® #VAST2042780)
| Date | Details | Price | Change |
|---|---|---|---|
| Active (from Coming Soon) | – | – |
 © 2020 BRIGHT, All Rights Reserved. Information deemed reliable but not guaranteed. The data relating to real estate for sale on this website appears in part through the BRIGHT Internet Data Exchange program, a voluntary cooperative exchange of property listing data between licensed real estate brokerage firms in which Coldwell Banker Residential Realty participates, and is provided by BRIGHT through a licensing agreement. Real estate listings held by brokerage firms other than Coldwell Banker Residential Realty are marked with the IDX logo and detailed information about each listing includes the name of the listing broker.The information provided by this website is for the personal, non-commercial use of consumers and may not be used for any purpose other than to identify prospective properties consumers may be interested in purchasing. Some properties which appear for sale on this website may no longer be available because they are under contract, have Closed or are no longer being offered for sale. Some real estate firms do not participate in IDX and their listings do not appear on this website. Some properties listed with participating firms do not appear on this website at the request of the seller.
© 2020 BRIGHT, All Rights Reserved. Information deemed reliable but not guaranteed. The data relating to real estate for sale on this website appears in part through the BRIGHT Internet Data Exchange program, a voluntary cooperative exchange of property listing data between licensed real estate brokerage firms in which Coldwell Banker Residential Realty participates, and is provided by BRIGHT through a licensing agreement. Real estate listings held by brokerage firms other than Coldwell Banker Residential Realty are marked with the IDX logo and detailed information about each listing includes the name of the listing broker.The information provided by this website is for the personal, non-commercial use of consumers and may not be used for any purpose other than to identify prospective properties consumers may be interested in purchasing. Some properties which appear for sale on this website may no longer be available because they are under contract, have Closed or are no longer being offered for sale. Some real estate firms do not participate in IDX and their listings do not appear on this website. Some properties listed with participating firms do not appear on this website at the request of the seller.
Listing information last updated on November 6th, 2025 at 4:26pm CST.


