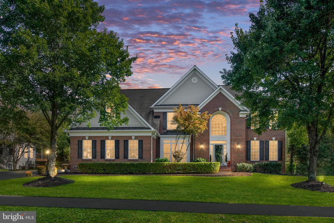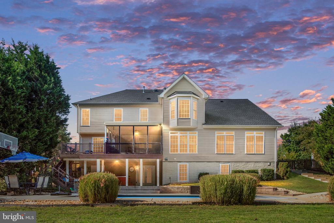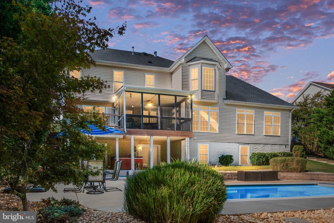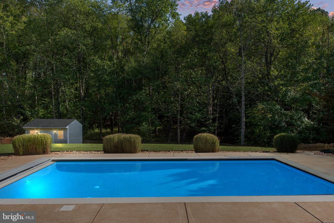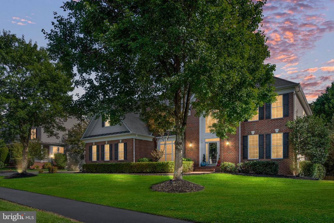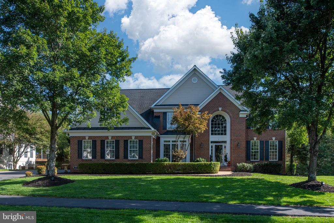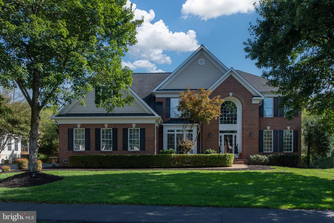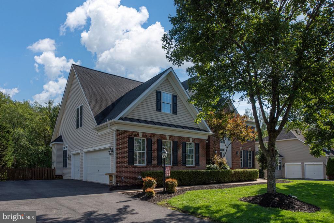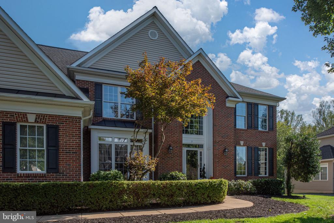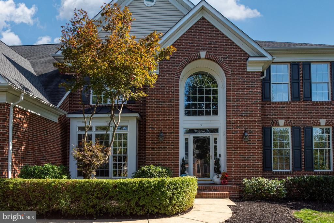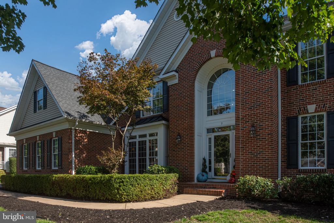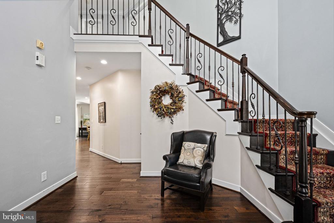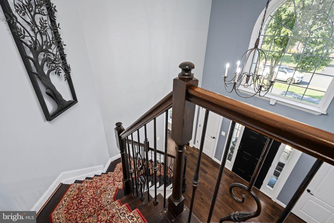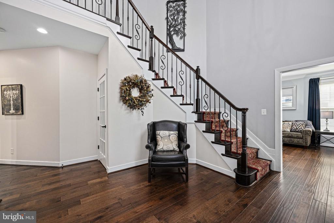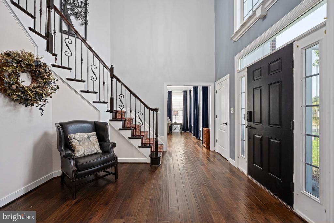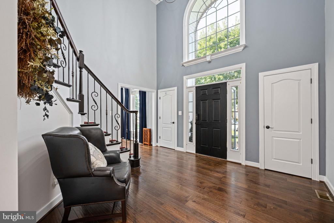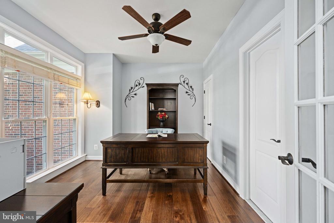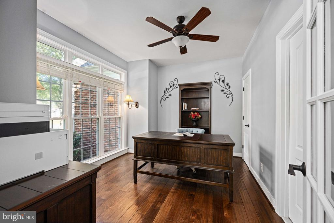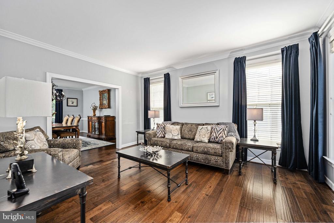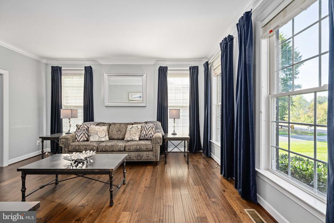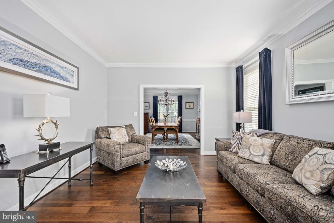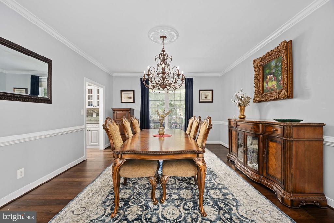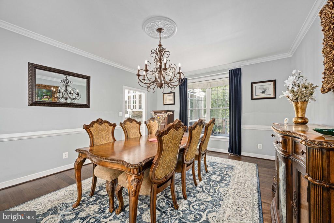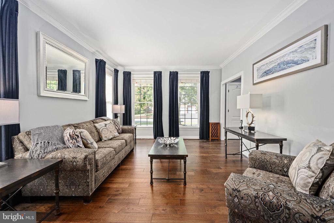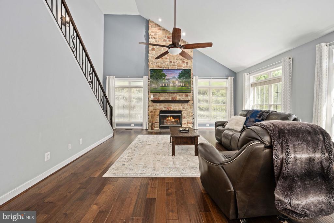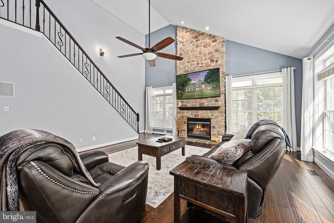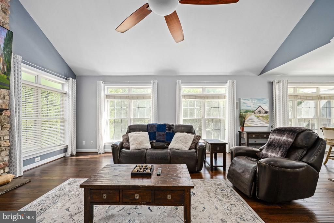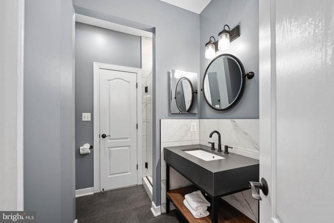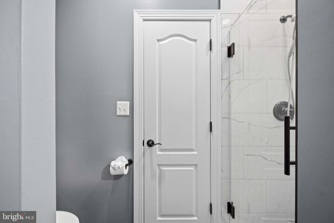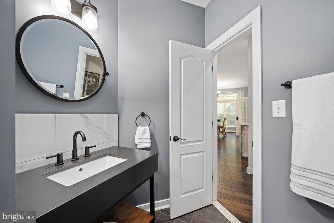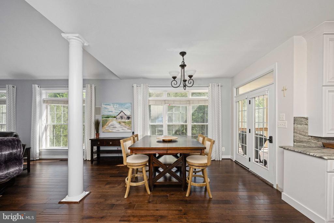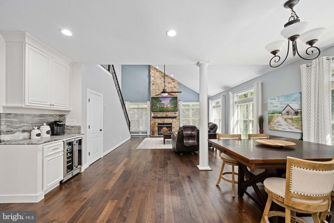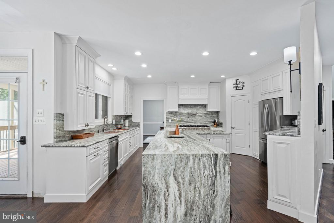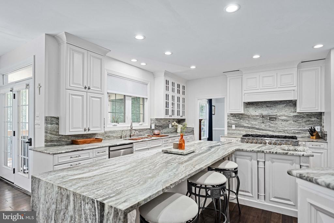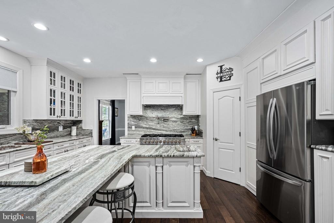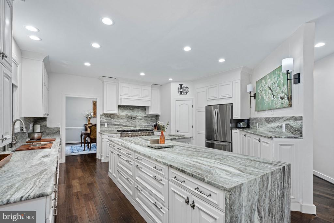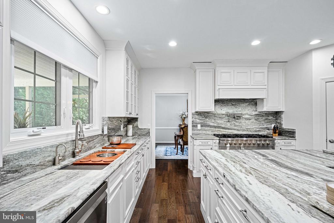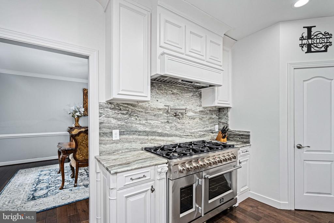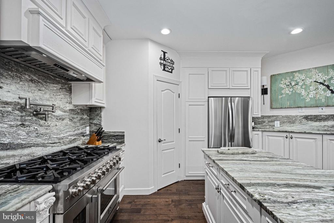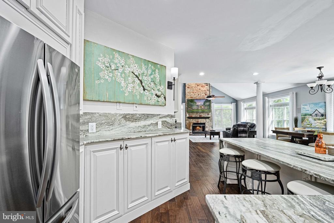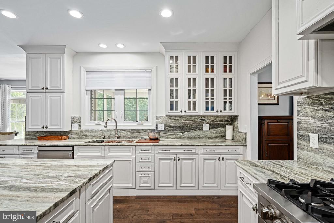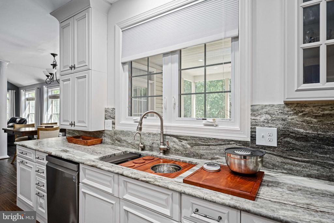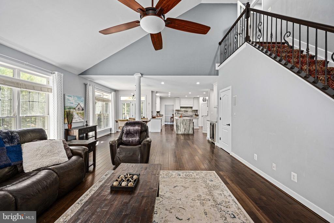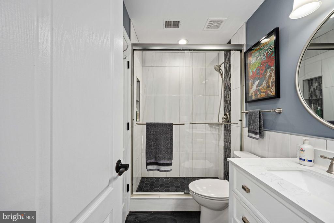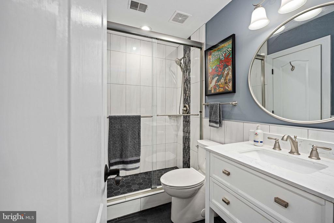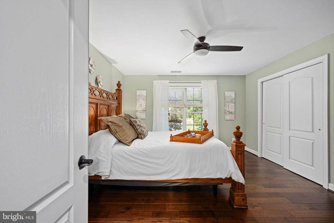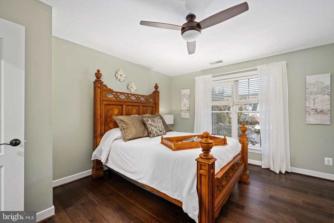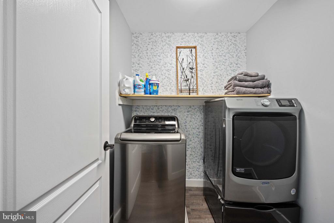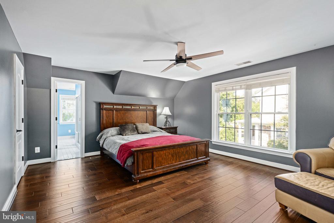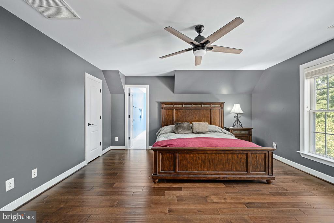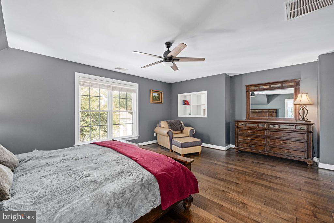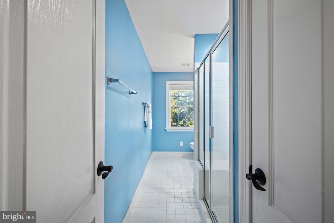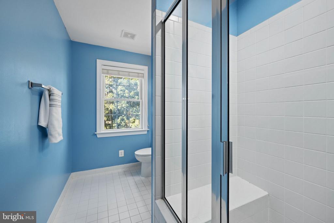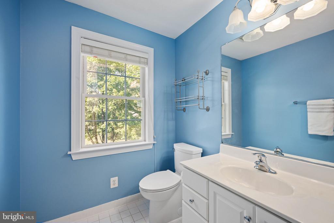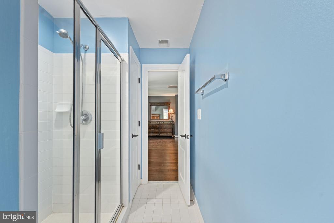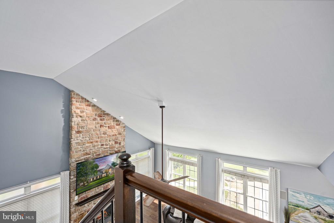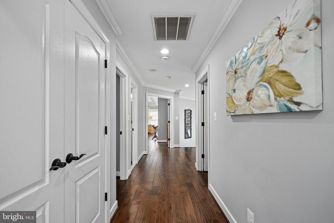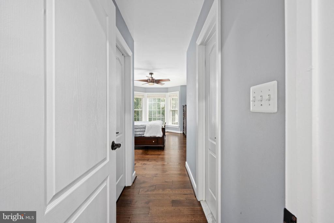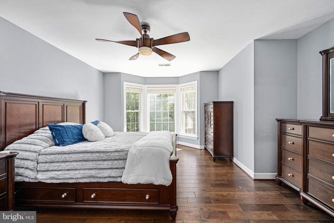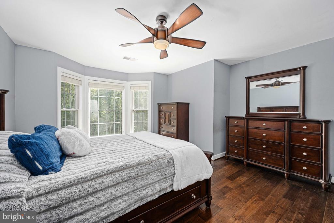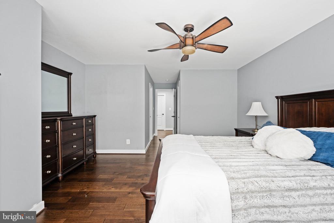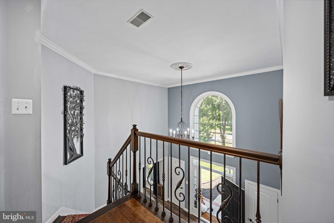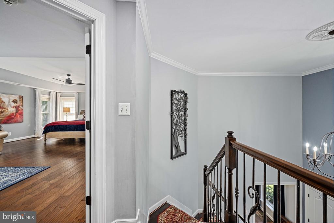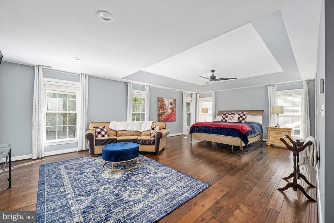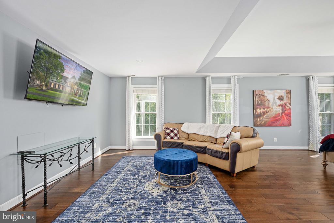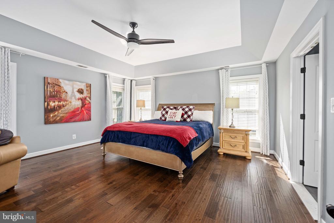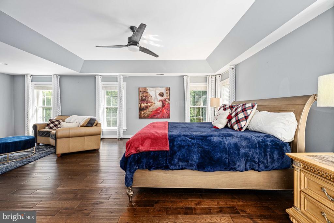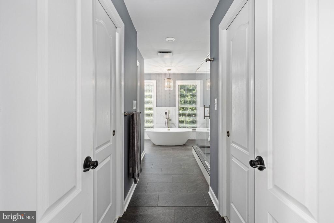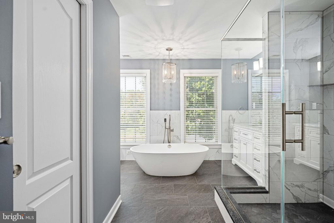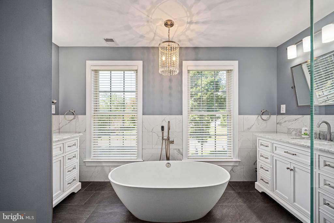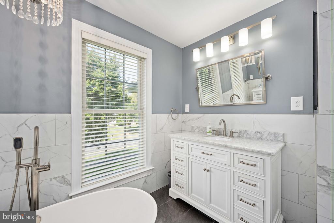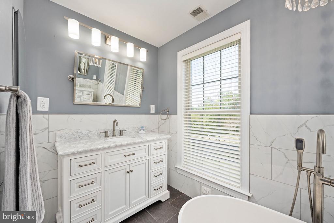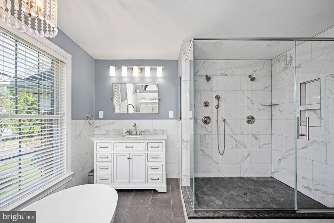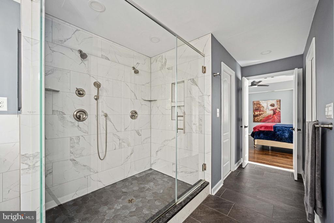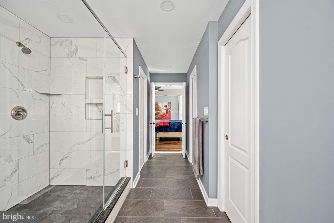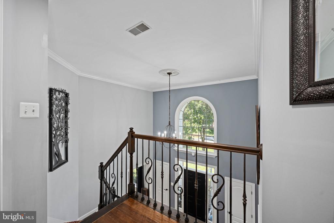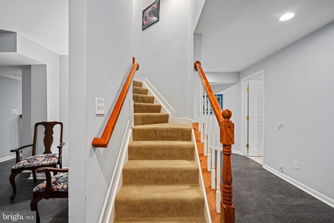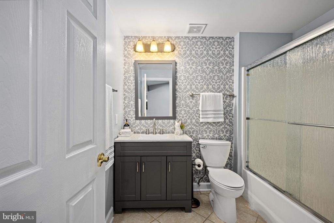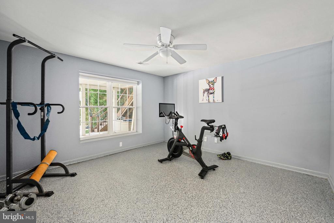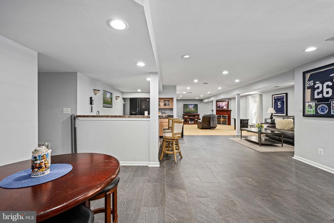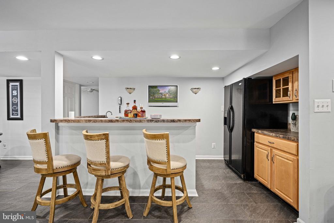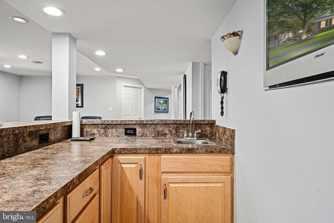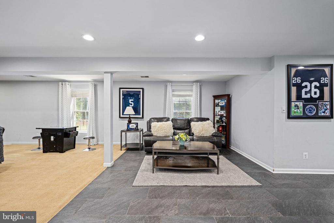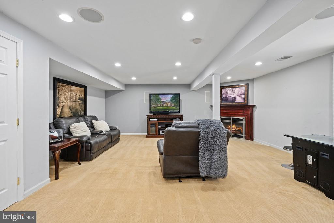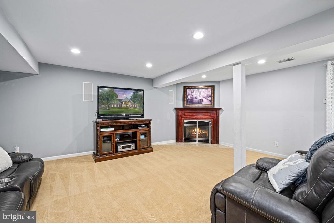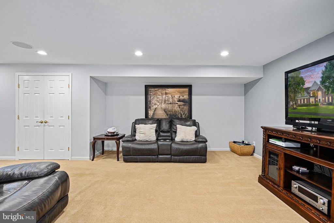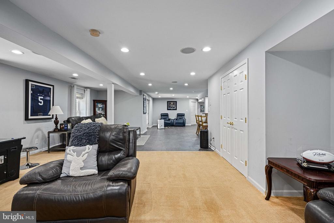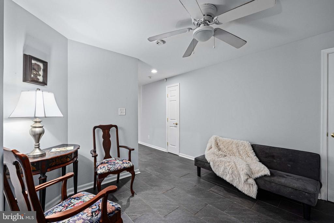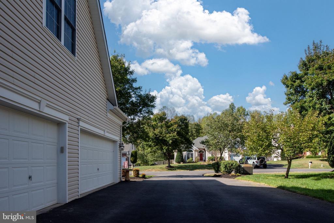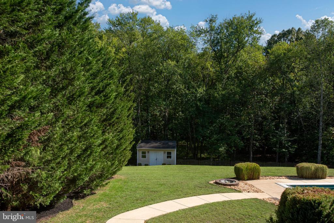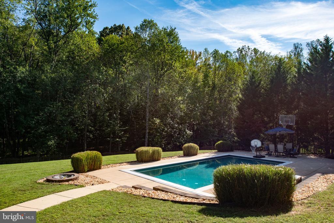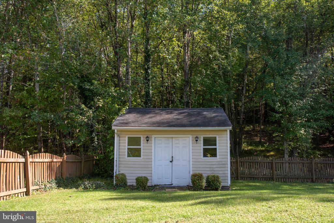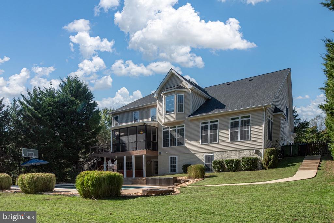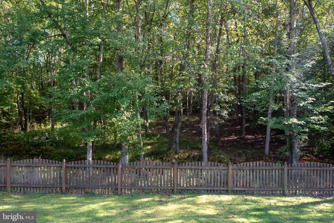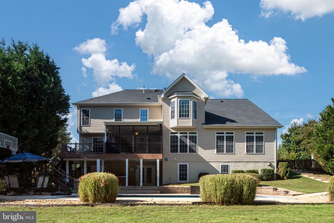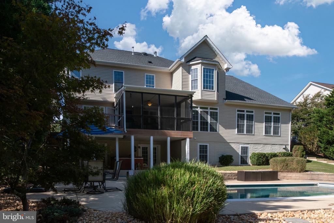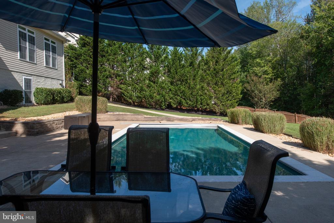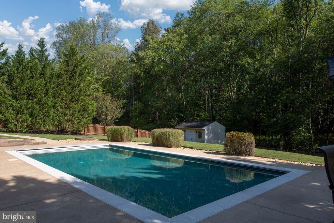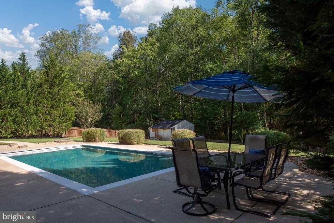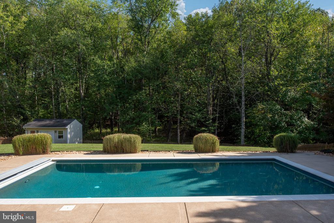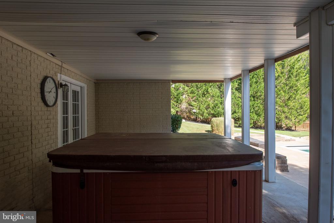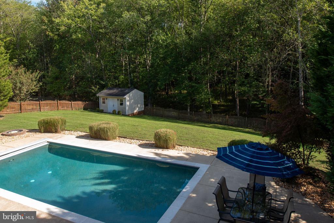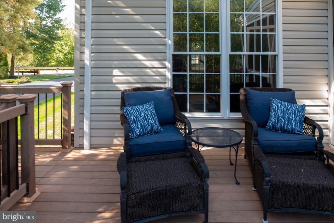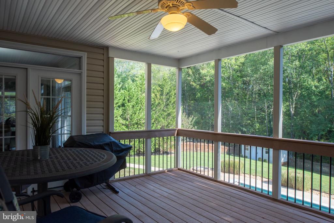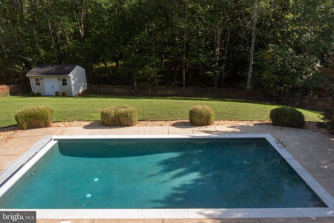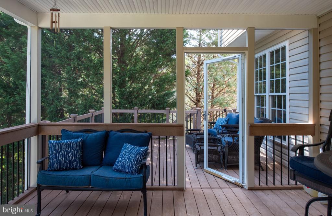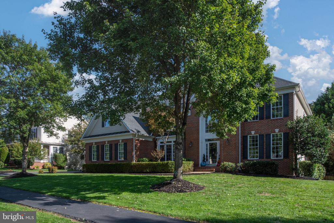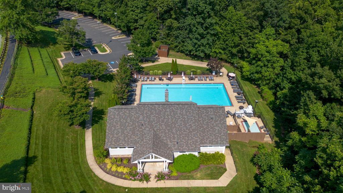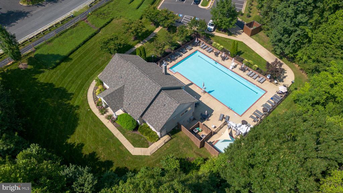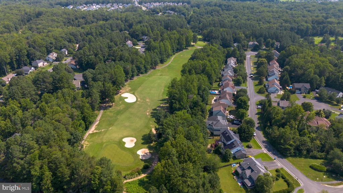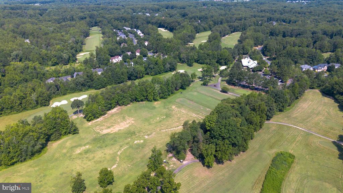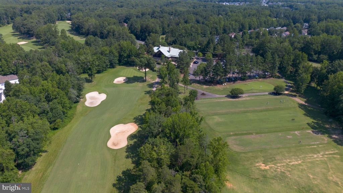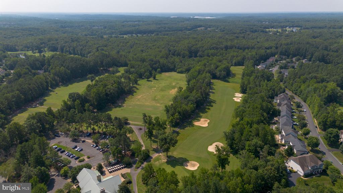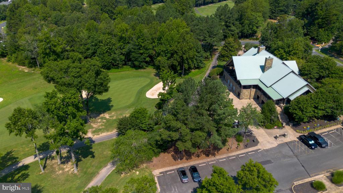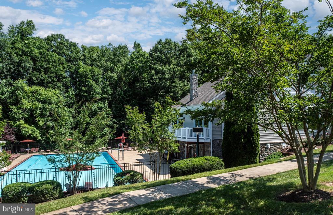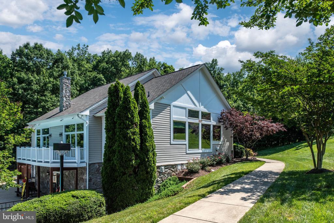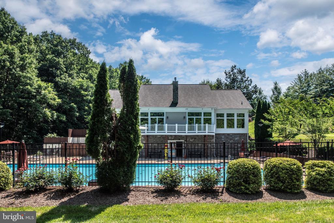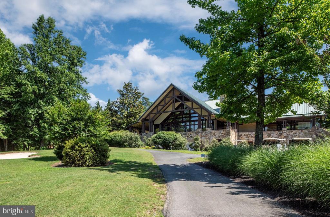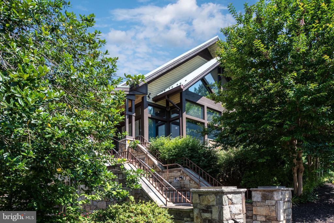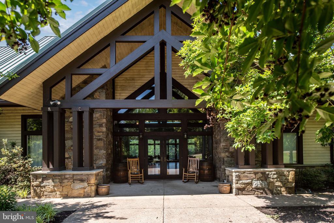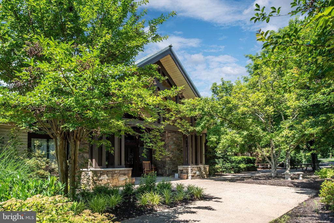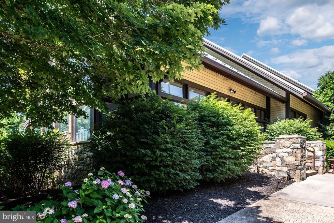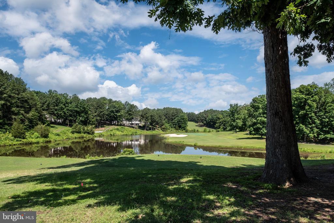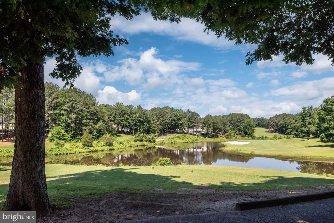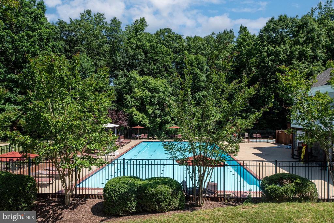Find us on...
Dashboard
- 6 Beds
- 5 Baths
- 5,778 Sqft
- .73 Acres
9 Brannigan Dr
Own your own Private OASIS with walking paths to the shopping center and Coffee Shop**Located in Stafford's most desired neighborhood**Esteemed School Zone**Backyard Fun**Inground Gunite Swimming Pool**Hot Tub**Screened-In Porch**Hardscaping**3 Car Garage**Newer Roof (2018)**First Floor Bedroom and Full Bath**Gourmet Kitchen**Cul-De-Sac**Full Entertainment Walk-Out Basement**Wet Bar**Fridge**Mini Kitchen**Full Kitchen Remodel with soft close cabinets from Wood Mode and pull out drawers. Custom Pantry. Waterfall edge granite Isle. 8 slabs of granite (fantasy Brown).**Master Bath Full Remodel with MTI tub, double shower, Double Vanities, with Pottery Barn fixtures.**Hall Bath Full Remodel with custom Shower and glass enclosure (Jack andJill style).**Main level full bath complete remodel with Pottery Barn vanity.**Hand-Scraped Hickory Hardwood flooring on main and upper level (50K upgrade).**Tinted Windows**Replaced all floating flooring in basement with Schluter Kerdi Barrier and new Tile.**All 8 ceiling fans New.**LED Lighting**New Water Heater 2024**New Pool Pump and Sand filter**New Driveway**Arhaus Chandelier**Ask about the 2.25% Assumable VA loan that's available on this property**Notice the vast and wooded back yard that goes way beyond the fence ready for exploring, nature walks, paint ball games, and adventure**
Essential Information
- MLS® #VAST2042710
- Price$952,750
- Bedrooms6
- Bathrooms5.00
- Full Baths5
- Square Footage5,778
- Acres0.73
- Year Built2004
- TypeResidential
- Sub-TypeDetached
- StatusActive Under Contract
Style
Traditional, Colonial, Contemporary
Community Information
- Address9 Brannigan Dr
- SubdivisionAUGUSTINE NORTH
- CitySTAFFORD
- CountySTAFFORD-VA
- StateVA
- Zip Code22554
Amenities
- UtilitiesUnder Ground
- # of Garages3
- Has PoolYes
- PoolPool (In-Ground)
Amenities
Butlers Pantry, Master Bath(s), Chair Railing, Upgraded Countertops, Crown Molding, Wood Floors, Wet Bar/Bar, Recessed Lighting
Garages
Garage Door Opener, Garage - Side Entry
Interior
- Interior FeaturesFloor Plan-Open
- HeatingForced Air
- CoolingCentral A/C
- Has BasementYes
- FireplaceYes
- # of Fireplaces2
- FireplacesGas/Propane
- # of Stories3
- Stories3
Appliances
Built-In Microwave, Six burner stove, Oven/Range-Gas, Commercial Range, Dishwasher, Disposal, Extra Refrg/Frz, Icemaker, Stainless Steel Appliances, Refrigerator, Range hood, Dryer - Electric, Washer, Water Heater - High-Efficiency
Basement
Connecting Stairway, Outside Entrance, Rear Entrance, Daylight, Full, Fully Finished, Walkout Level
Exterior
- ExteriorCombination, Brick and Siding
- WindowsBay/Bow, Palladian
- FoundationSlab
Exterior Features
Sidewalks, Udrgrd Lwn Sprnklr, Brick Porch, Deck(s), Patio, Porch(es), Porch-screened, Roof Deck, Fenced-Rear, Pool (In-Ground)
Lot Description
Backs to Trees, Landscaping, Cul-de-sac, Lot Premium
School Information
- DistrictSTAFFORD COUNTY PUBLIC SCHOOLS
- ElementaryWINDING CREEK
- MiddleRODNEY E THOMPSON
- HighCOLONIAL FORGE
Additional Information
- Date ListedOctober 8th, 2025
- Days on Market7
- ZoningR1
Listing Details
- OfficeSamson Properties
- Office Contact5402996001
Price Change History for 9 Brannigan Dr, STAFFORD, VA (MLS® #VAST2042710)
| Date | Details | Price | Change |
|---|---|---|---|
| Active Under Contract | – | – | |
| Price Increased (from $950,000) | $952,750 | $2,750 (0.29%) | |
| Active (from Coming Soon) | – | – |
 © 2020 BRIGHT, All Rights Reserved. Information deemed reliable but not guaranteed. The data relating to real estate for sale on this website appears in part through the BRIGHT Internet Data Exchange program, a voluntary cooperative exchange of property listing data between licensed real estate brokerage firms in which Coldwell Banker Residential Realty participates, and is provided by BRIGHT through a licensing agreement. Real estate listings held by brokerage firms other than Coldwell Banker Residential Realty are marked with the IDX logo and detailed information about each listing includes the name of the listing broker.The information provided by this website is for the personal, non-commercial use of consumers and may not be used for any purpose other than to identify prospective properties consumers may be interested in purchasing. Some properties which appear for sale on this website may no longer be available because they are under contract, have Closed or are no longer being offered for sale. Some real estate firms do not participate in IDX and their listings do not appear on this website. Some properties listed with participating firms do not appear on this website at the request of the seller.
© 2020 BRIGHT, All Rights Reserved. Information deemed reliable but not guaranteed. The data relating to real estate for sale on this website appears in part through the BRIGHT Internet Data Exchange program, a voluntary cooperative exchange of property listing data between licensed real estate brokerage firms in which Coldwell Banker Residential Realty participates, and is provided by BRIGHT through a licensing agreement. Real estate listings held by brokerage firms other than Coldwell Banker Residential Realty are marked with the IDX logo and detailed information about each listing includes the name of the listing broker.The information provided by this website is for the personal, non-commercial use of consumers and may not be used for any purpose other than to identify prospective properties consumers may be interested in purchasing. Some properties which appear for sale on this website may no longer be available because they are under contract, have Closed or are no longer being offered for sale. Some real estate firms do not participate in IDX and their listings do not appear on this website. Some properties listed with participating firms do not appear on this website at the request of the seller.
Listing information last updated on November 1st, 2025 at 7:30am CDT.


