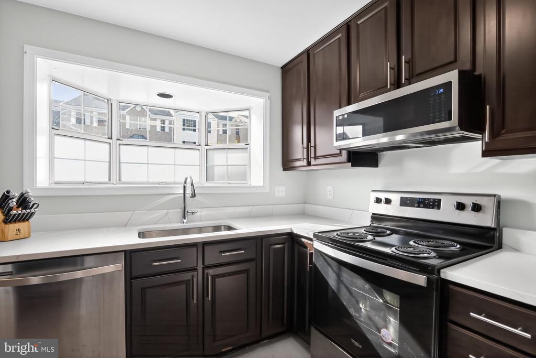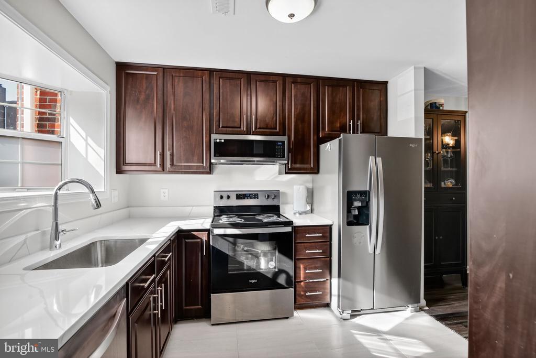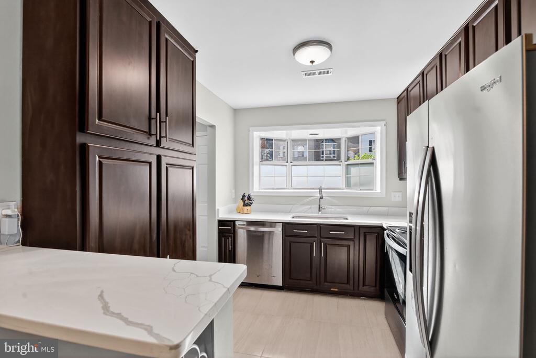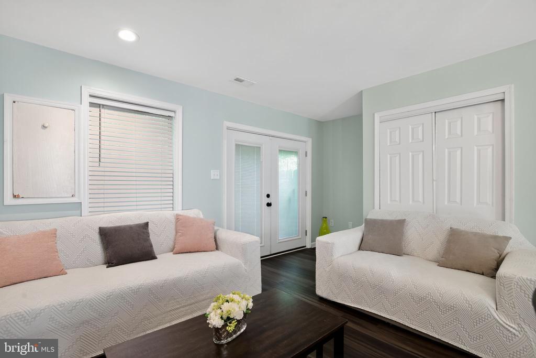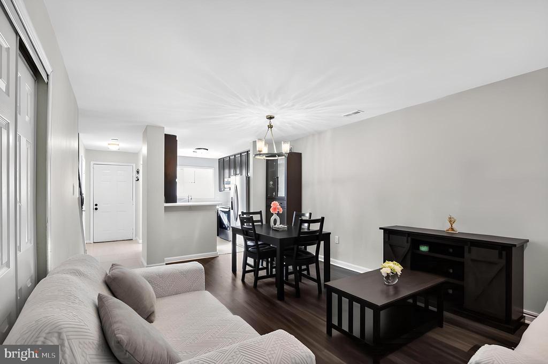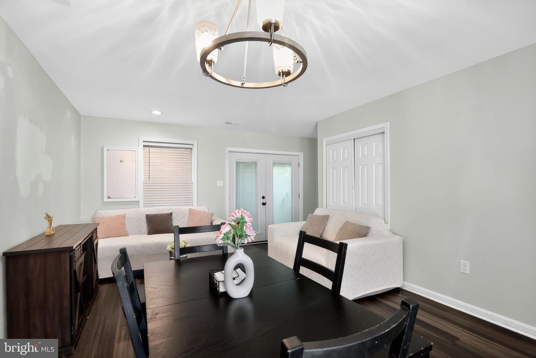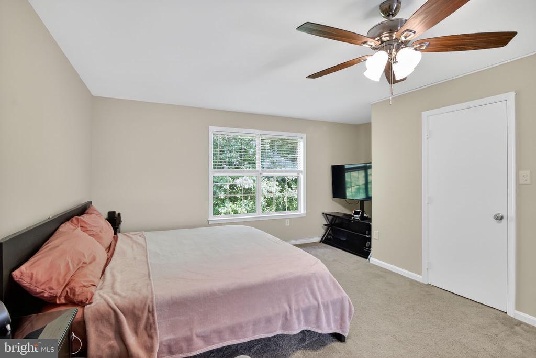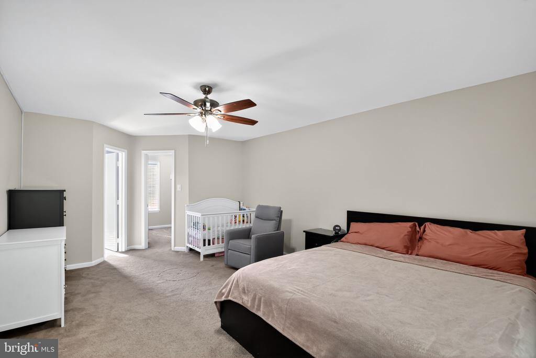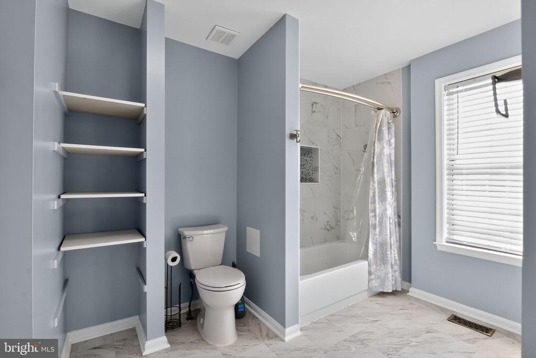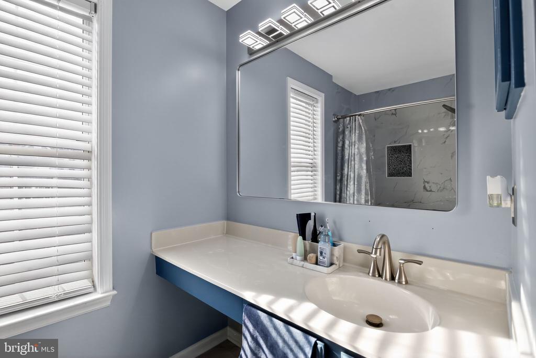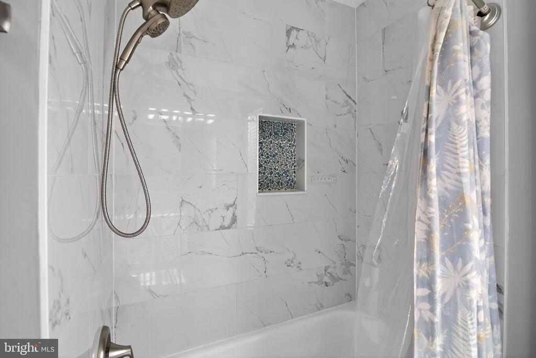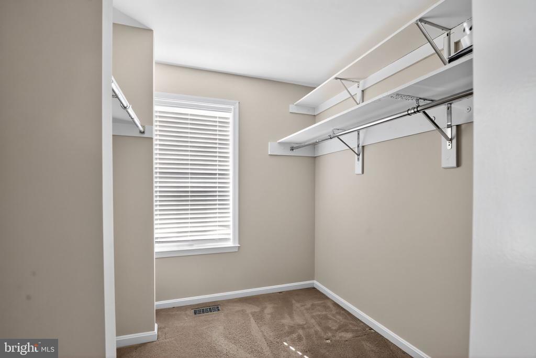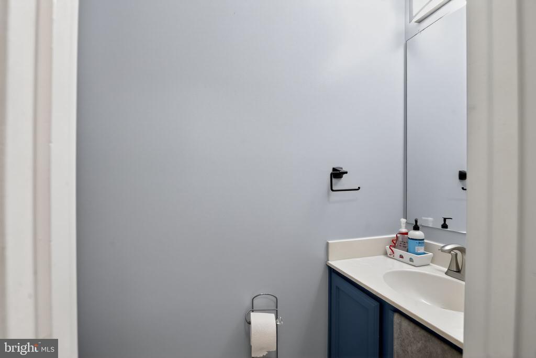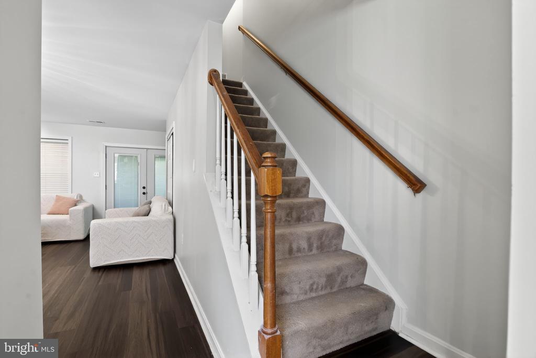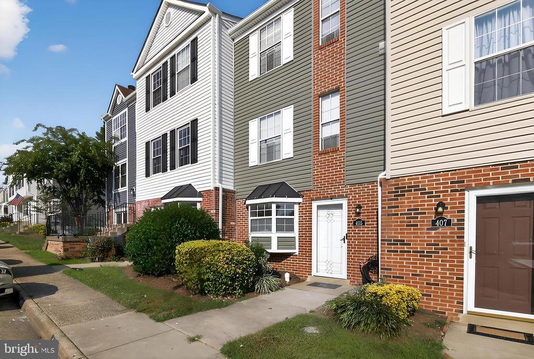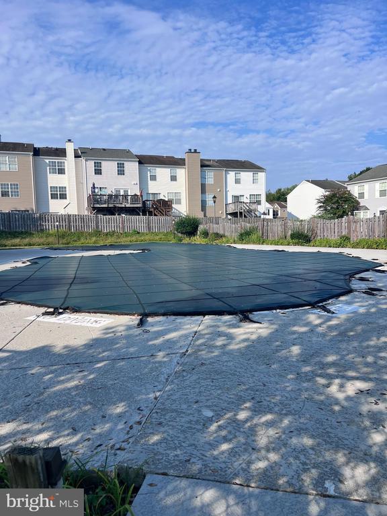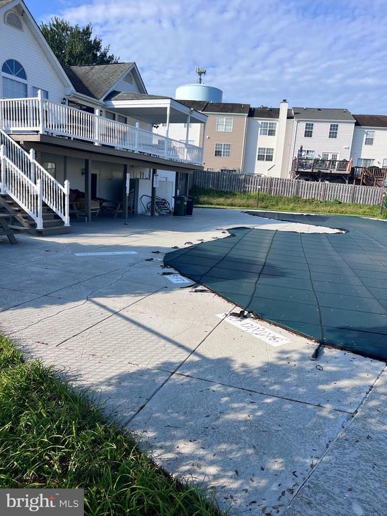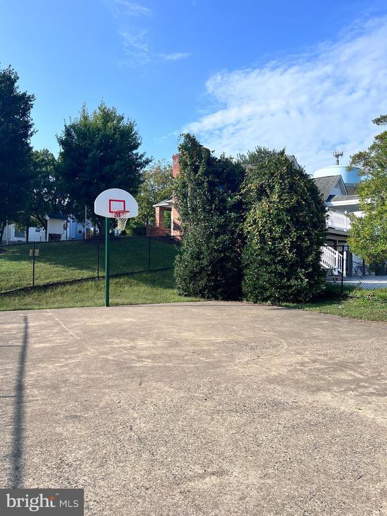Find us on...
Dashboard
- 3 Beds
- 2½ Baths
- 1,542 Sqft
- 35 DOM
405 Westminster Ln #144
Every detail in this 3 bedroom, 2.5 bath three level townhome in Sunningdale Meadows has been designed for easy living, from upgraded flooring to freshly improved baths, ensuring this home is move-in ready and designed to impress. With over 1,500 square feet, this residence offers a rare combination of comfort, function, and a touch of luxury at an attainable price point. The main level welcomes you with durable luxury vinyl plank flooring that flows through a bright, open-concept living and dining space. The kitchen has been tastefully renovated with newer mocha cabinetry, stylish backsplash, quartz countertops and stainless steel appliances. Entertain with ease in this space, or extend gatherings outdoors to your private paver stone patio, perfect for alfresco dining or simply enjoying the seasons. On the second level, you’ll find two generously sized bedrooms with renovated full baths featuring designer tile, modern vanities, and updated fixtures. The thoughtful layout includes a convenient upper-level laundry, with washer and dryer conveying, for effortless daily living. The third level is dedicated entirely to the primary retreat, a serene sanctuary with plush carpet, ceiling fan, a walk-in closet, and a sitting area ideal for a reading nook or home office corner. The ensuite bath offers a spa-like experience with a tiled shower/tub combo, perfect for relaxing at the end of the day. Every detail has been designed for easy living, from upgraded flooring to freshly improved baths, ensuring this home is move-in ready and designed to impress. With its spacious multi-level design and thoughtful finishes, this property feels more like a townhome than a condo — giving you the privacy and lifestyle you deserve. The community itself elevates your living experience with a pool, clubhouse, exercise room, and playgrounds. The condo fee covers exterior maintenance, roof, siding, lawn care, snow removal, trash, and more, allowing you to enjoy a low-maintenance lifestyle with peace of mind. Two assigned parking spaces add to the convenience. Location is everything, and this home delivers. Just minutes from I-95, commuter lots, Stafford Marketplace, shopping, dining, and schools, it offers unmatched accessibility while still being tucked away in a welcoming neighborhood setting. Whether you’re a first-time buyer, a downsizer, or seeking a move in ready townhome experience without the upkeep, this property combines value, location, and elegance in one package. Don’t miss the opportunity to make 405 Westminster Ln your next address.
Essential Information
- MLS® #VAST2042614
- Price$357,000
- Bedrooms3
- Bathrooms2.50
- Full Baths2
- Half Baths1
- Square Footage1,542
- Acres0.00
- Year Built1990
- TypeResidential
- Sub-TypeInterior Row/Townhouse
- StyleTraditional
- StatusPending
Community Information
- Address405 Westminster Ln #144
- SubdivisionSUNNINGDALE MEADOWS
- CitySTAFFORD
- CountySTAFFORD-VA
- StateVA
- Zip Code22556
Amenities
- Parking Spaces2
- ParkingAssigned
Amenities
Carpet, Upgraded Countertops, Tub Shower, Master Bath(s), Walk-in Closet(s), Pantry, CeilngFan(s)
Interior
- HeatingHeat Pump(s)
- CoolingCeiling Fan(s), Central A/C
- # of Stories3
- Stories3
Appliances
Refrigerator, Icemaker, Microwave, Oven/Range-Electric, Dishwasher, Disposal
Exterior
- ExteriorBrick Front, Vinyl Siding
- Exterior FeaturesOther, Patio, Fenced-Rear
- FoundationSlab
School Information
- DistrictSTAFFORD COUNTY PUBLIC SCHOOLS
Additional Information
- Date ListedSeptember 22nd, 2025
- Days on Market35
- ZoningR3
Listing Details
- OfficeEXP Realty, LLC
- Office Contact8668257169
Price Change History for 405 Westminster Ln #144, STAFFORD, VA (MLS® #VAST2042614)
| Date | Details | Price | Change |
|---|---|---|---|
| Pending (from Active) | – | – | |
| Price Reduced | $357,000 | $3,000 (0.83%) | |
| Price Reduced | $360,000 | $7,000 (1.91%) | |
| Price Reduced (from $370,000) | $367,000 | $3,000 (0.81%) |
 © 2020 BRIGHT, All Rights Reserved. Information deemed reliable but not guaranteed. The data relating to real estate for sale on this website appears in part through the BRIGHT Internet Data Exchange program, a voluntary cooperative exchange of property listing data between licensed real estate brokerage firms in which Coldwell Banker Residential Realty participates, and is provided by BRIGHT through a licensing agreement. Real estate listings held by brokerage firms other than Coldwell Banker Residential Realty are marked with the IDX logo and detailed information about each listing includes the name of the listing broker.The information provided by this website is for the personal, non-commercial use of consumers and may not be used for any purpose other than to identify prospective properties consumers may be interested in purchasing. Some properties which appear for sale on this website may no longer be available because they are under contract, have Closed or are no longer being offered for sale. Some real estate firms do not participate in IDX and their listings do not appear on this website. Some properties listed with participating firms do not appear on this website at the request of the seller.
© 2020 BRIGHT, All Rights Reserved. Information deemed reliable but not guaranteed. The data relating to real estate for sale on this website appears in part through the BRIGHT Internet Data Exchange program, a voluntary cooperative exchange of property listing data between licensed real estate brokerage firms in which Coldwell Banker Residential Realty participates, and is provided by BRIGHT through a licensing agreement. Real estate listings held by brokerage firms other than Coldwell Banker Residential Realty are marked with the IDX logo and detailed information about each listing includes the name of the listing broker.The information provided by this website is for the personal, non-commercial use of consumers and may not be used for any purpose other than to identify prospective properties consumers may be interested in purchasing. Some properties which appear for sale on this website may no longer be available because they are under contract, have Closed or are no longer being offered for sale. Some real estate firms do not participate in IDX and their listings do not appear on this website. Some properties listed with participating firms do not appear on this website at the request of the seller.
Listing information last updated on November 8th, 2025 at 2:45am CST.



