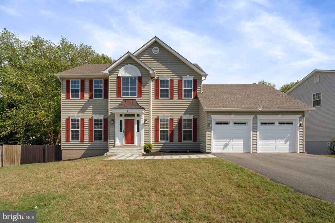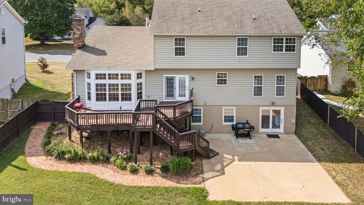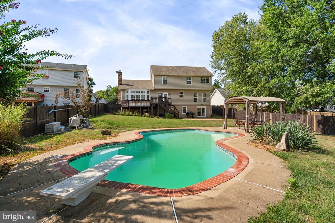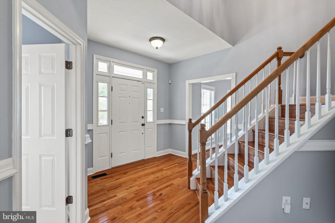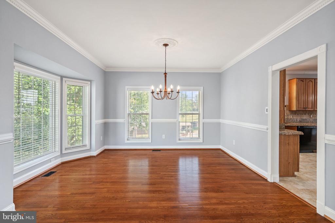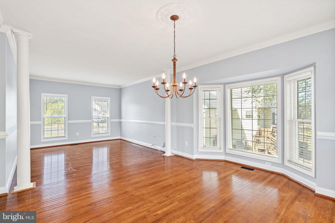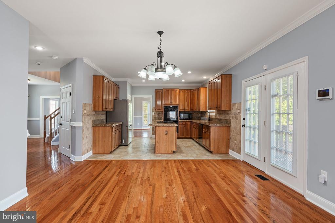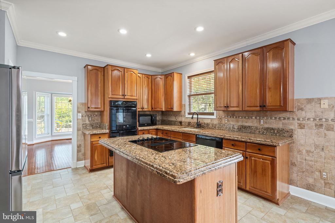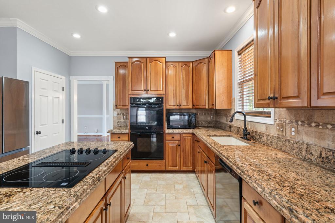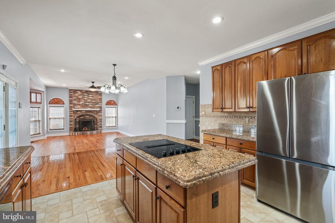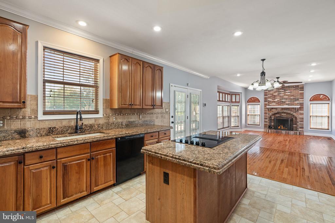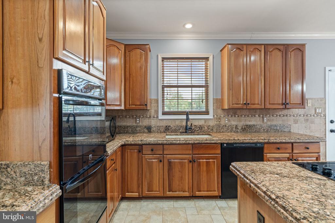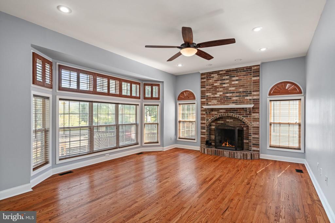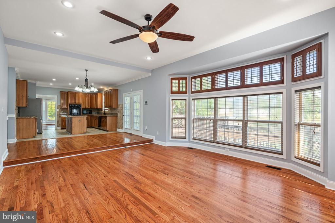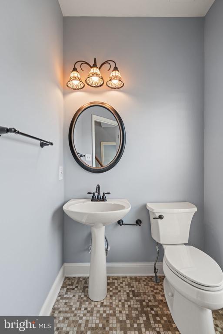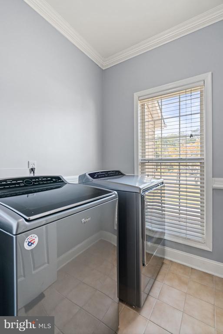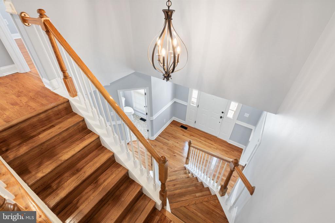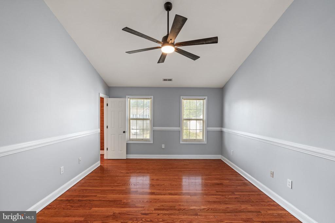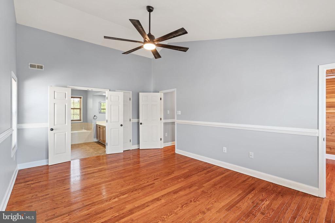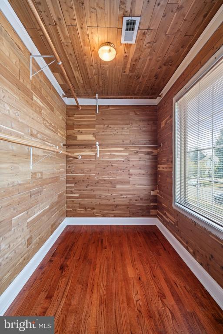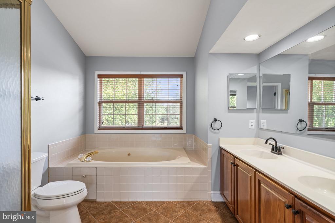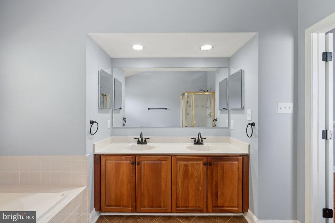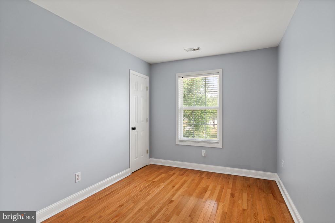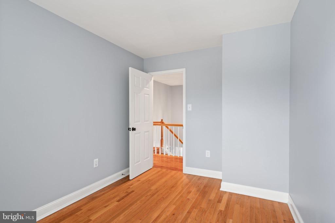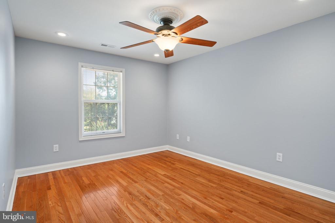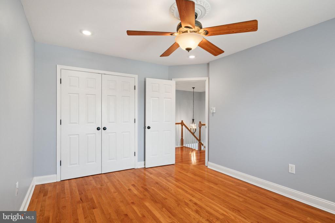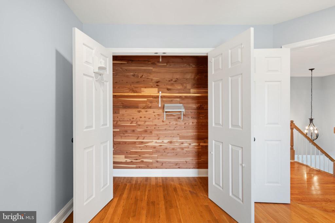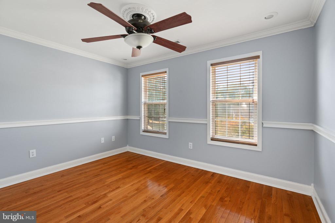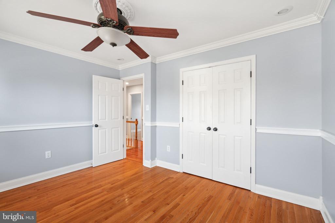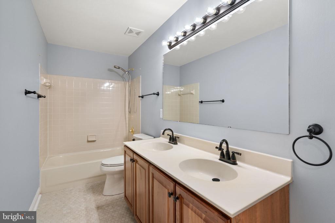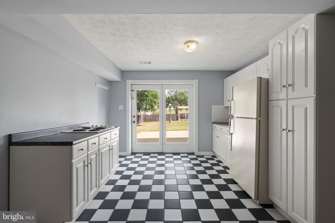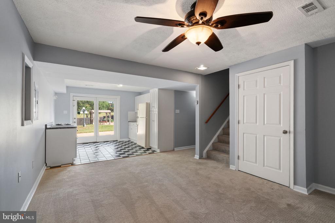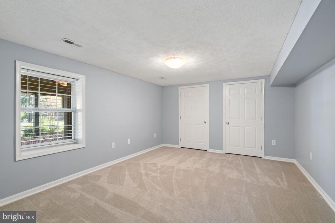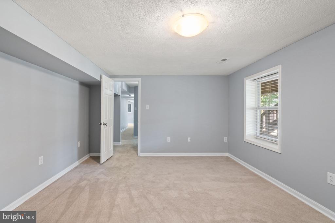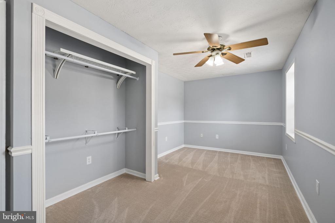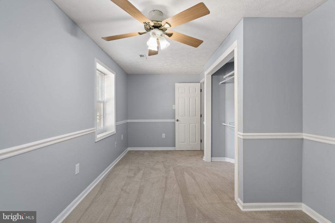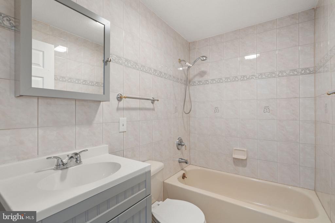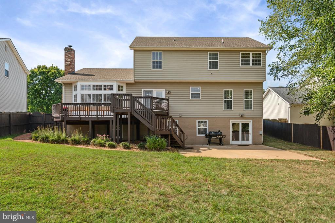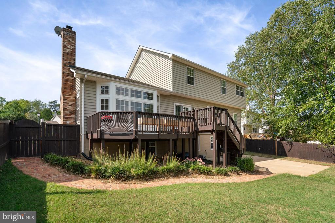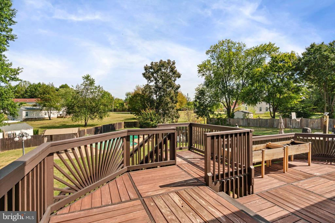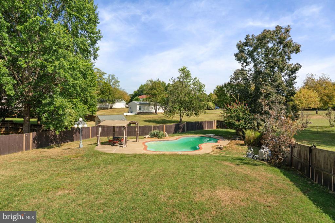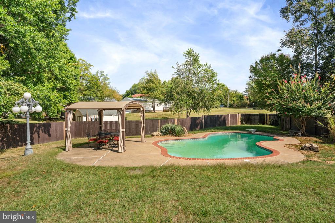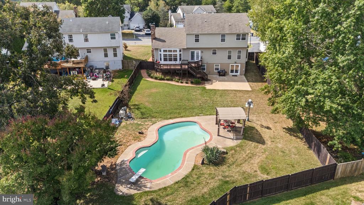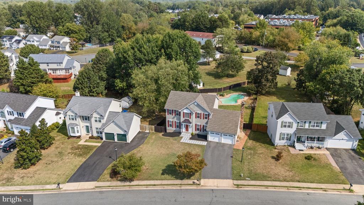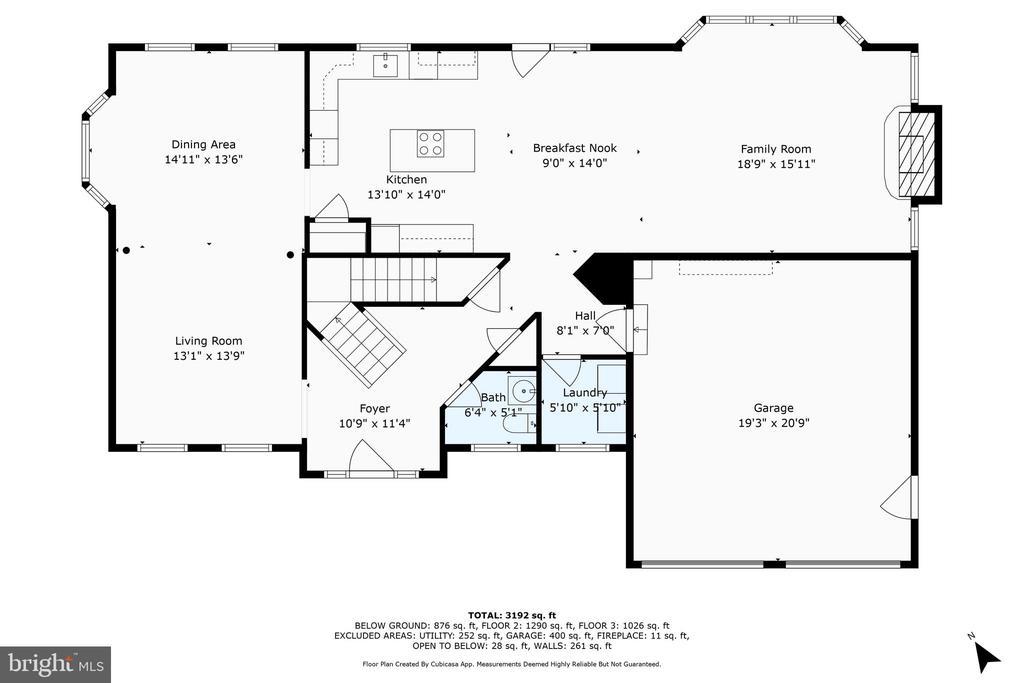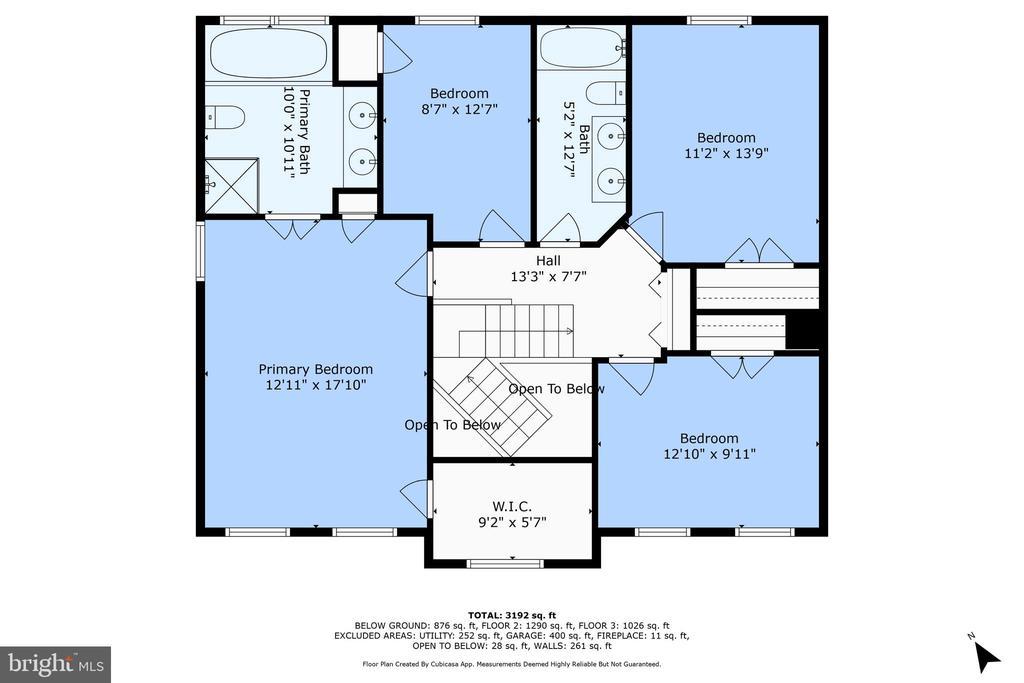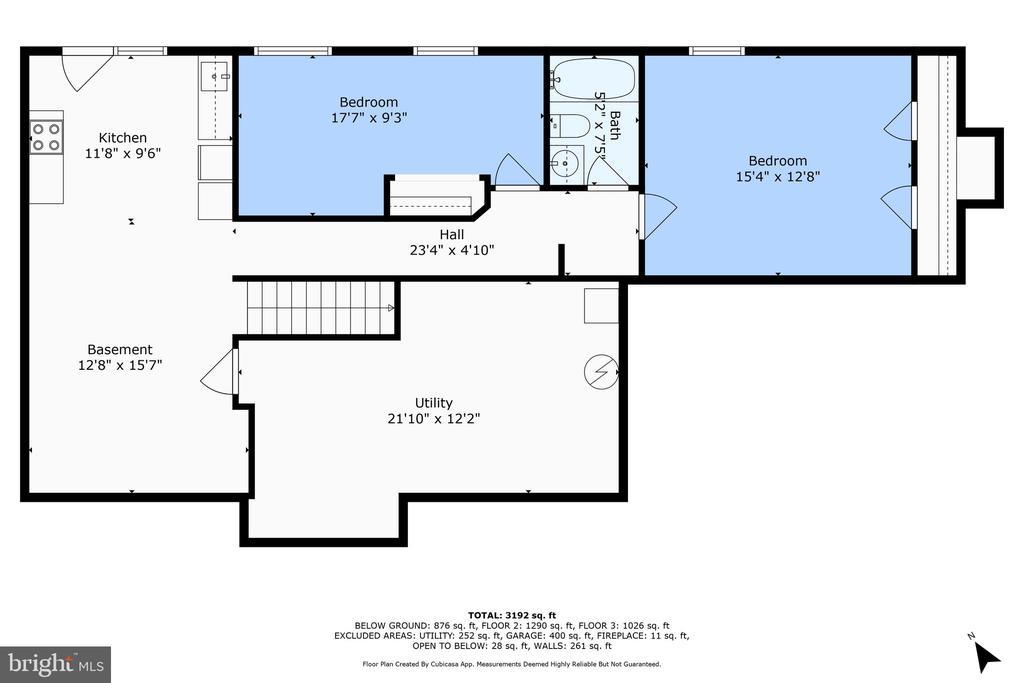Find us on...
Dashboard
- 4 Beds
- 3½ Baths
- 3,354 Sqft
- .35 Acres
6 Whitestone Dr
RARE OPPORTUNITY! Nestled in the charming and prestigious Brentwood Estates neighborhood, this stunning, freshly painted Colonial POOL home offers a perfect blend of comfort and modern living! With 4 spacious bedrooms, 2.5 bathrooms, and an accessory basement dwelling unit with two additional bedrooms (NTC), kitchen, living space, and a full bathroom, this residence is designed for relaxation, personalization, entertainment, and potential rental income! The heart of the home features a large gourmet cherry wood kitchen equipped with a built-in range, double oven, and an inviting island, seamlessly connecting to the breakfast bump and spacious family room with plantation shutters and a cozy brick fireplace, so you can unwind after a long day. The upper level features a spacious primary bedroom with vaulted ceilings and a cedar-lined walk-in closet, the primary bathroom, as well as 3 additional bedrooms and another full bathroom. Enjoy the elegance of beautiful wood floors throughout the home that have been maintained meticulously. Step outside to your private oasis, complete with an in-ground pool and a spacious deck perfect for sunbathing and hosting summer barbeques, ideal for gatherings or quiet evenings under the stars. The attached garage and ample driveway parking ensure easy access and convenience. The community features well-maintained common areas, parks that offer green spaces for strolls or picnics, and the nearby Smith Lake that calls for fishing, boating, and walking its trails. With a welcoming neighborhood atmosphere and easy access to I-95 (Quantico), VRE (Virginia Railway Express), commuter lots, shops, restaurants, and stores, this home is a true gem! Quick facts: Pre-wired charging plug for electric vehicles installed in 2025, driveway resurfaced in 2022 and walkway in 2025, new refrigerator 2024, backyard fence in 2022, wood floors in kitchen and kitchen tile in 2022, pool cover in 2022, rear deck boards replaced in 2022, 13 new windows in 2022, A/C furnace and heat pump in 2021, water heater in 2020, 30-year roof installed in 2017.
Essential Information
- MLS® #VAST2042506
- Price$660,000
- Bedrooms4
- Bathrooms3.50
- Full Baths3
- Half Baths1
- Square Footage3,354
- Acres0.35
- Year Built1996
- TypeResidential
- Sub-TypeDetached
- StyleColonial
- StatusPending
Community Information
- Address6 Whitestone Dr
- SubdivisionBRENTWOOD ESTATES
- CitySTAFFORD
- CountySTAFFORD-VA
- StateVA
- Zip Code22556
Amenities
- # of Garages2
- Has PoolYes
- PoolPool (In-Ground)
Amenities
Carpet, Cedar Closet(s), CeilngFan(s), Chair Railing, Crown Molding, Formal/Separate Dining Room, Master Bath(s), Walk-in Closet(s), Shades/Blinds, Wood Floors, Upgraded Countertops
Garages
Garage - Front Entry, Inside Access, Garage Door Opener
Interior
- HeatingHeat Pump(s)
- CoolingHeat Pump(s)
- Has BasementYes
- FireplaceYes
- # of Fireplaces1
- FireplacesBrick
- # of Stories3
- Stories3
Appliances
Built-In Range, Dishwasher, Disposal, Dryer, Exhaust Fan, Oven-Double, Refrigerator, Washer, Water Heater
Basement
Rear Entrance, Windows, Interior Access, Fully Finished
Exterior
- ExteriorVinyl Siding, Concrete/Block
- FoundationConcrete Perimeter
Exterior Features
Deck(s), Patio, Fenced-Fully, Wood Fence, Pool (In-Ground)
School Information
- DistrictStafford County Public Schools
Additional Information
- Date ListedSeptember 17th, 2025
- Days on Market28
- ZoningR1
Listing Details
- OfficeNextHome Capital City Realty
- Office Contact(703) 552-2600
Price Change History for 6 Whitestone Dr, STAFFORD, VA (MLS® #VAST2042506)
| Date | Details | Price | Change |
|---|---|---|---|
| Pending | – | – | |
| Active (from Coming Soon) | – | – |
 © 2020 BRIGHT, All Rights Reserved. Information deemed reliable but not guaranteed. The data relating to real estate for sale on this website appears in part through the BRIGHT Internet Data Exchange program, a voluntary cooperative exchange of property listing data between licensed real estate brokerage firms in which Coldwell Banker Residential Realty participates, and is provided by BRIGHT through a licensing agreement. Real estate listings held by brokerage firms other than Coldwell Banker Residential Realty are marked with the IDX logo and detailed information about each listing includes the name of the listing broker.The information provided by this website is for the personal, non-commercial use of consumers and may not be used for any purpose other than to identify prospective properties consumers may be interested in purchasing. Some properties which appear for sale on this website may no longer be available because they are under contract, have Closed or are no longer being offered for sale. Some real estate firms do not participate in IDX and their listings do not appear on this website. Some properties listed with participating firms do not appear on this website at the request of the seller.
© 2020 BRIGHT, All Rights Reserved. Information deemed reliable but not guaranteed. The data relating to real estate for sale on this website appears in part through the BRIGHT Internet Data Exchange program, a voluntary cooperative exchange of property listing data between licensed real estate brokerage firms in which Coldwell Banker Residential Realty participates, and is provided by BRIGHT through a licensing agreement. Real estate listings held by brokerage firms other than Coldwell Banker Residential Realty are marked with the IDX logo and detailed information about each listing includes the name of the listing broker.The information provided by this website is for the personal, non-commercial use of consumers and may not be used for any purpose other than to identify prospective properties consumers may be interested in purchasing. Some properties which appear for sale on this website may no longer be available because they are under contract, have Closed or are no longer being offered for sale. Some real estate firms do not participate in IDX and their listings do not appear on this website. Some properties listed with participating firms do not appear on this website at the request of the seller.
Listing information last updated on November 1st, 2025 at 7:15am CDT.


