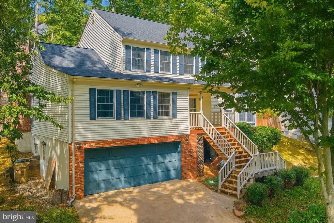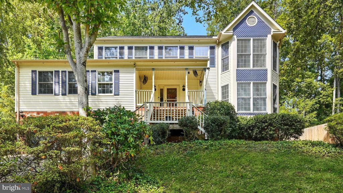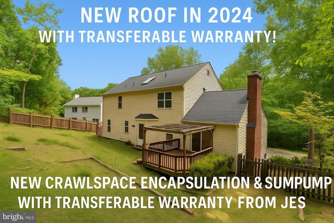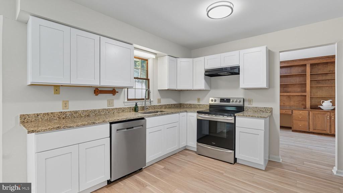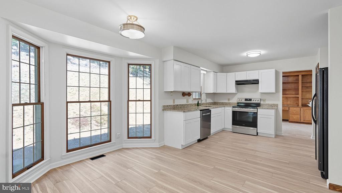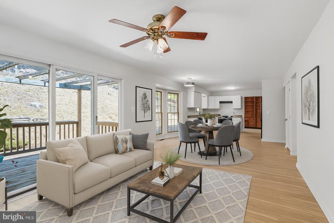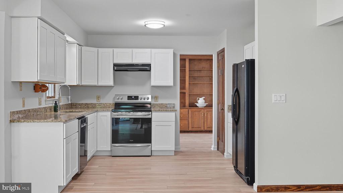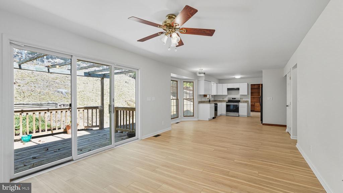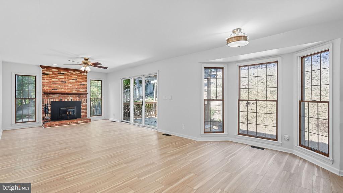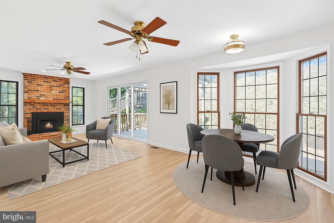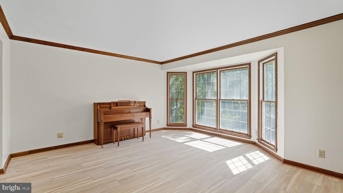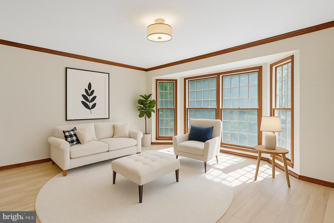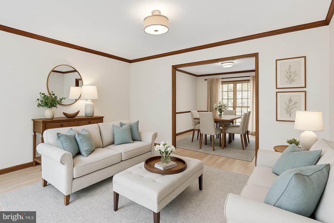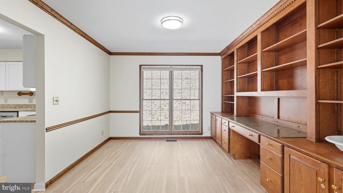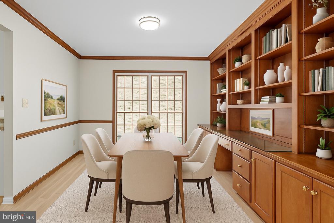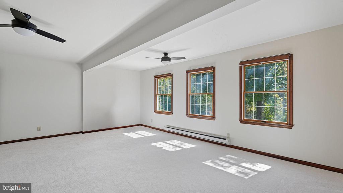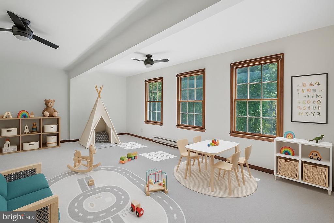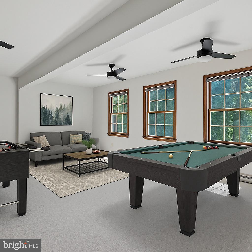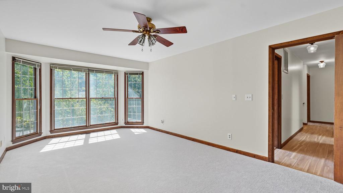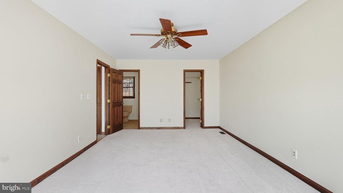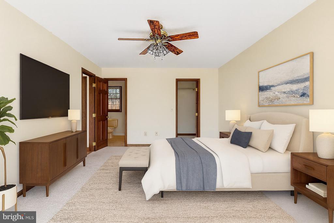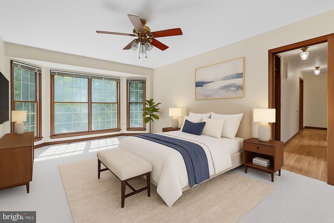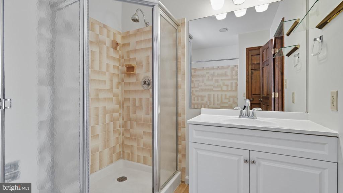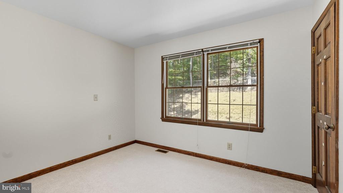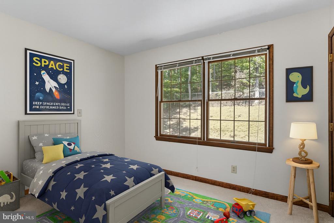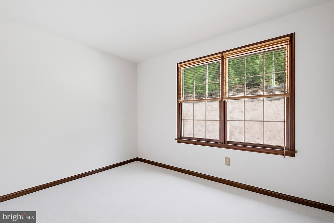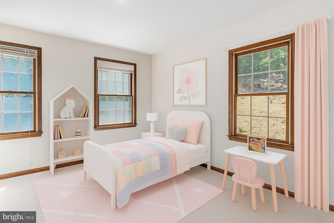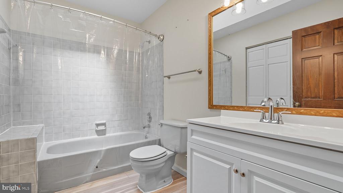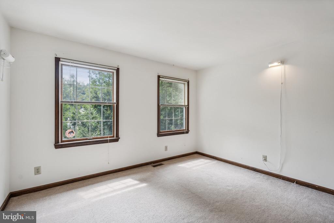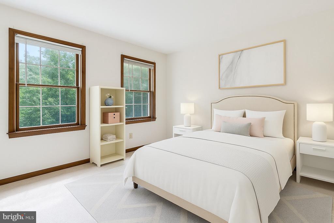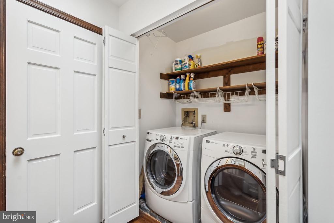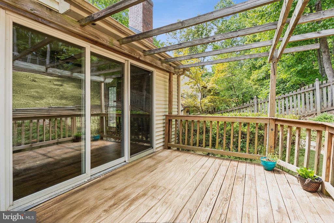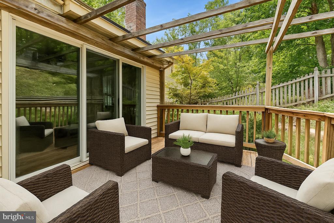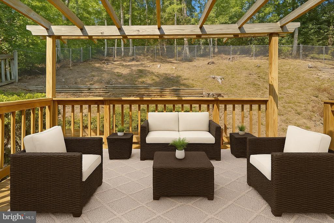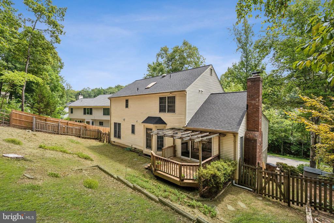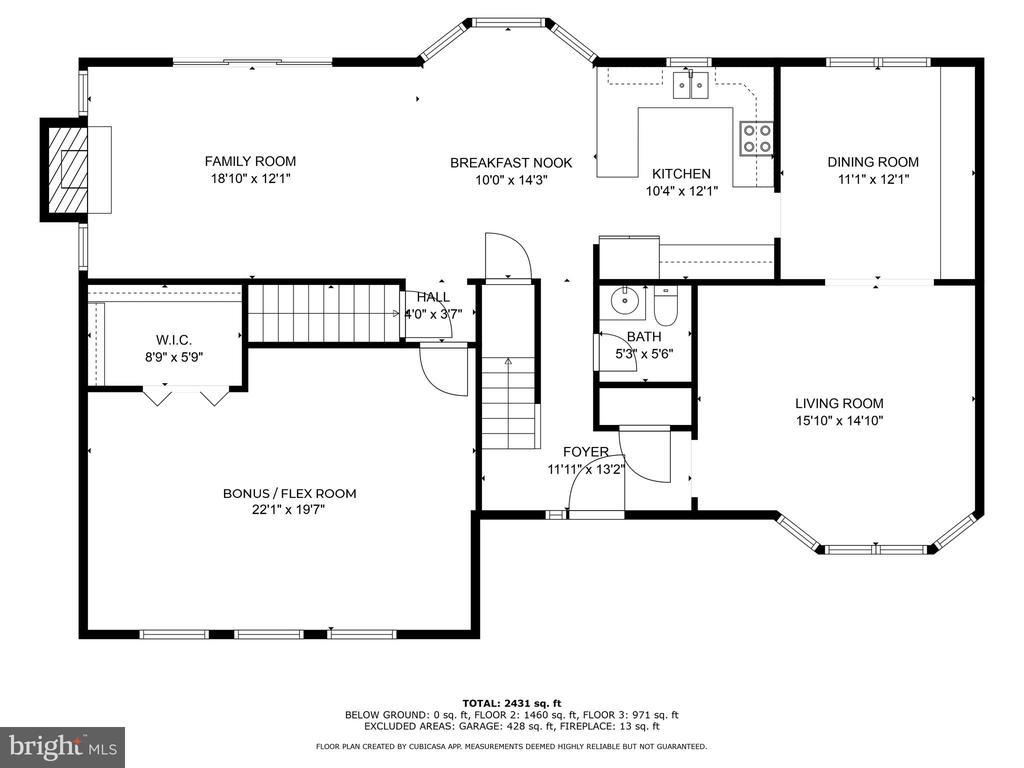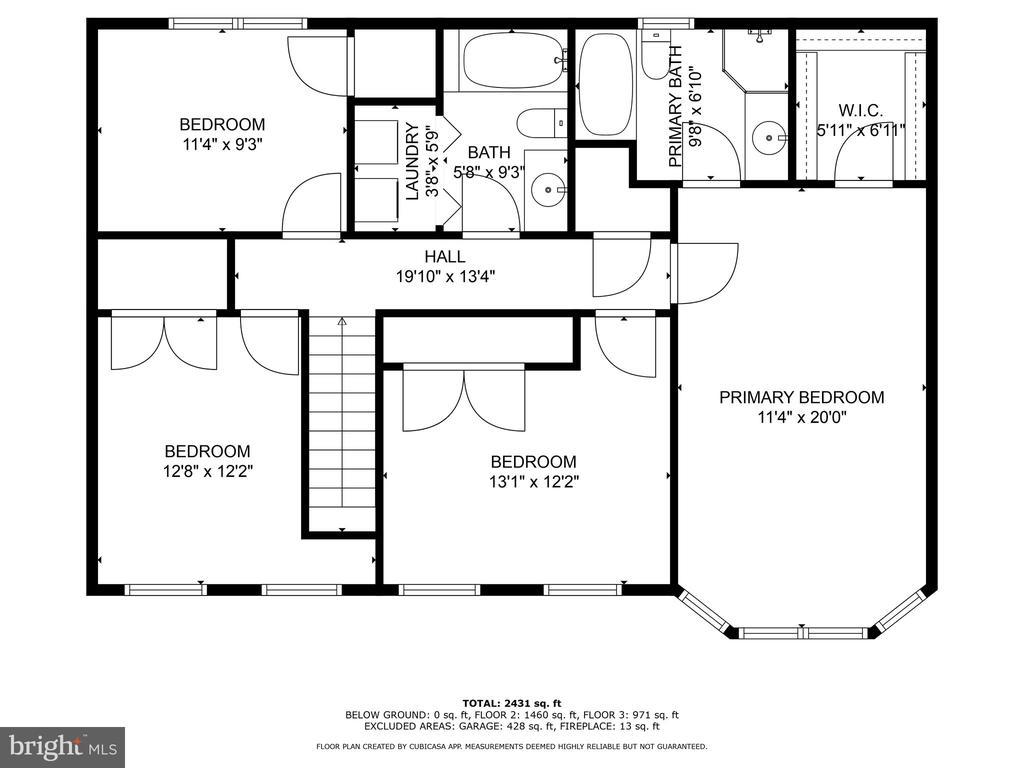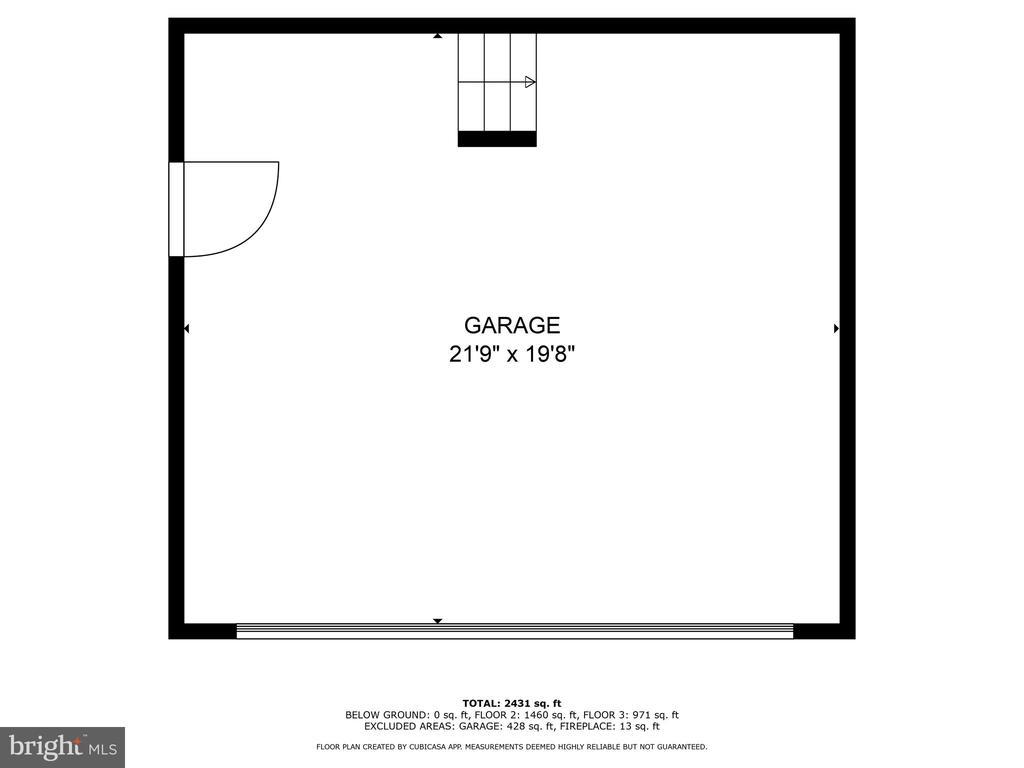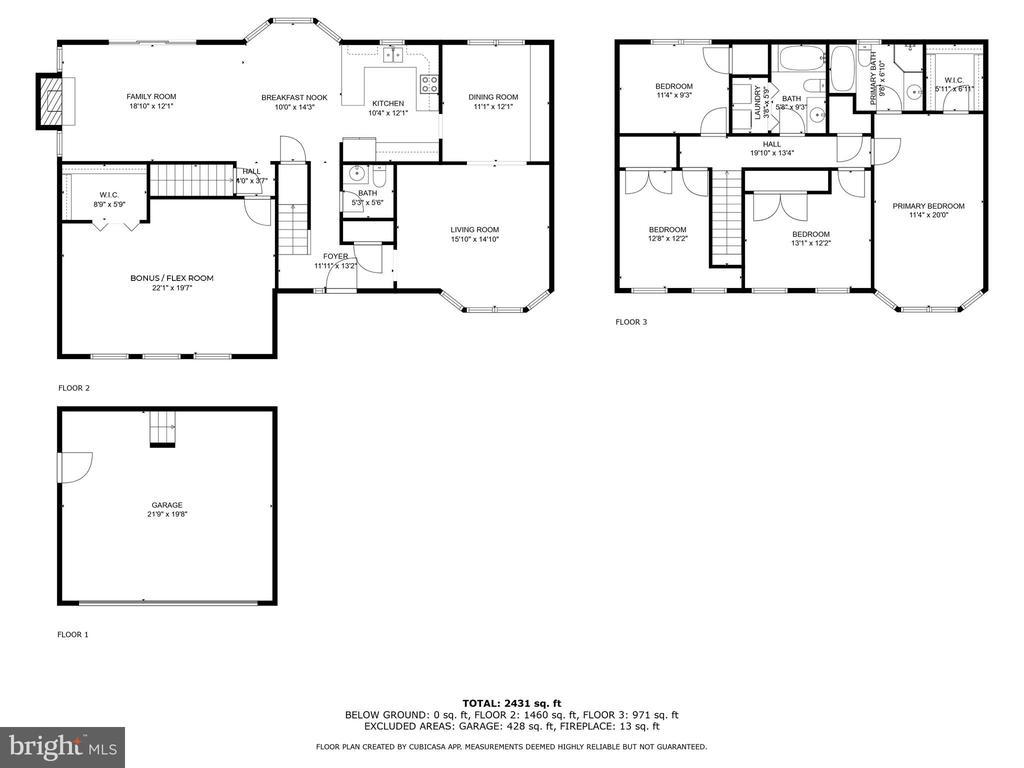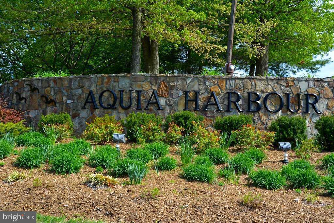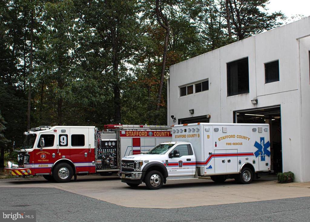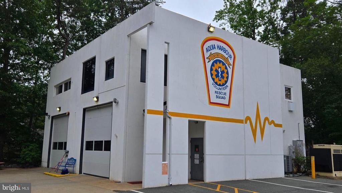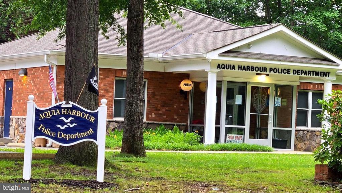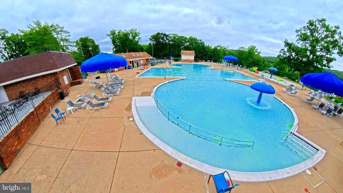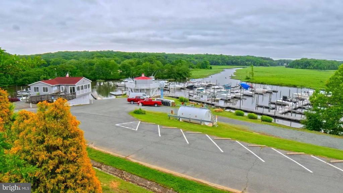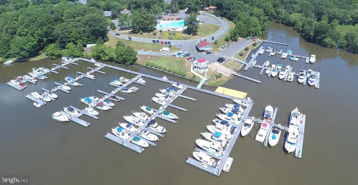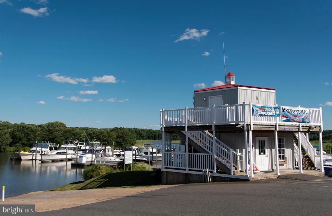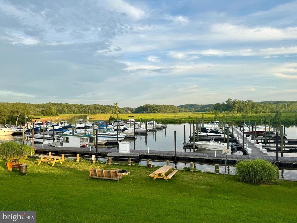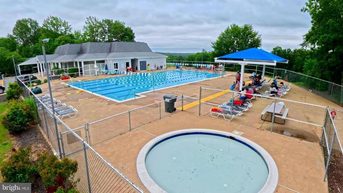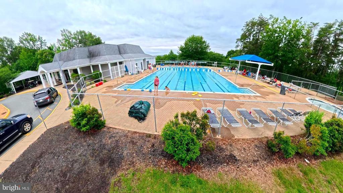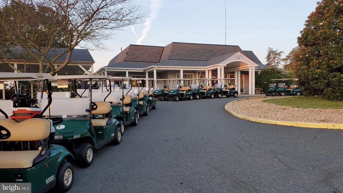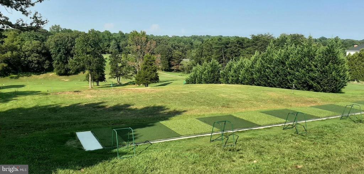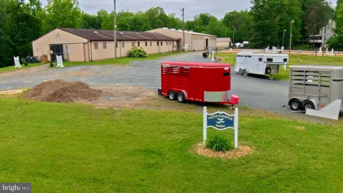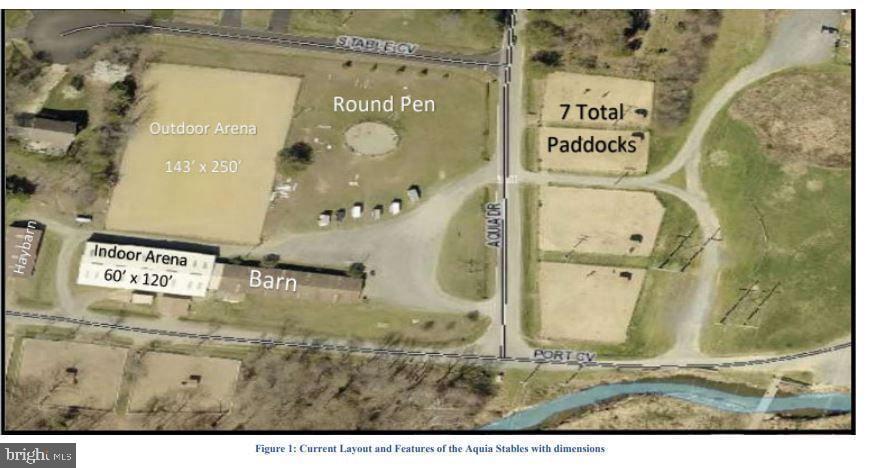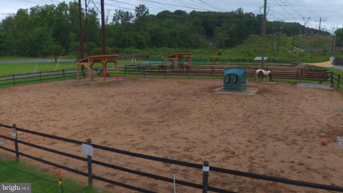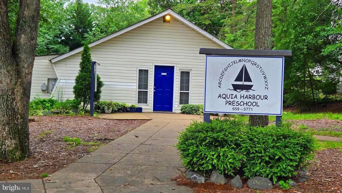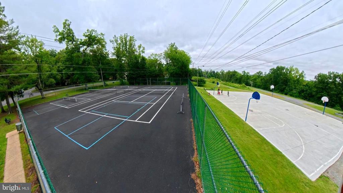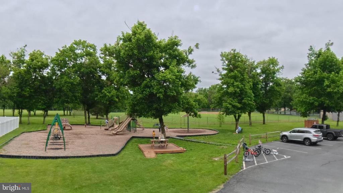Find us on...
Dashboard
- 4 Beds
- 2½ Baths
- 2,660 Sqft
- .29 Acres
2425 Harpoon Dr
Welcome to the gated and amenity-rich community of Aquia Harbour in North Stafford! Here lies your MOVE-IN READY dream home, where style meets functionality. This impressive property boasts 2,660 finished sqft and a variety of new upgrades that promise comfort and peace of mind. Starting with the essentials, a new crawlspace encapsulation with a state-of-the-art sump pump has been installed, backed by a transferable warranty from JES, ensuring your home stays dry and protected. A new roof in 2024, provided by DMV Contracting LLC, also comes with a transferable warranty, offering security for years to come. The water heater was replaced in 2021, adding yet another key system upgrade. Step inside to discover more fabulous upgrades completed this year: luxurious vinyl plank flooring enhances the main living areas, hallways, and bathrooms, while plush new carpeting provides warmth in the bedrooms and bonus room. The kitchen is a chef's paradise with new cabinets, granite countertops, a modern sink, faucet, garbage disposal, and lighting. Updated vanities and faucets shine in the bathrooms, perfectly complementing the freshly painted interiors. A sunlit living room with a charming bay window leads to another versatile space that can serve as a separate dining room or a home office, complete with elegant built-in cabinetry and crown molding. The bright and airy kitchen seamlessly connects to the family room, offering private views of the fenced backyard—ideal for both relaxing and entertaining. Enjoy casual meals at the bay window in the eat-in kitchen. The kitchen is equipped with modern appliances (dishwasher 2022, self-cleaning convection oven 2022, and refrigerator 2019), making meal preparation a breeze. The family room's recently refinished cozy brick fireplace promises warmth and comfort during chilly winter nights. There is easy access to the spacious and private back deck to sit and relax after a long day, enjoy a BBQ, or entertain guests. Off the family room, discover a fantastic bonus/flex room, ideal for a fifth bedroom, playroom, craft room, or homeschool space. Upstairs, retreat to the spacious primary suite, complete with a bay window, attached bath, and walk-in closet. Three additional bedrooms, a full bath, and a convenient upper-level laundry with front-loading washer and dryer complete this level. The two-car garage is a handyman’s paradise, complete with extra outlets and a workbench for your projects. At the end of the driveway, a parking pad offers three additional spaces—perfect for a boat, camper, RV, or extra guest parking. Living in Aquia Harbour means enjoying a wealth of amenities, including a security gate, two community pools, state-certified police force, fire department, marina with boat ramp and fishing pier, kayak/canoe launches, golf course with a Pro Shop, putting green, driving range, and clubhouse with a restaurant. Additional perks include a dog park, horse stables, riding trails, secure storage, a community garden, fishing, multiple parks with tot lots, tennis courts, a baseball field, and basketball courts. With a fantastic location, just a short drive to I-95 hot lanes, commuter lots, Quantico Marine Base, FBI Academy, historic Government Island, and an array of shopping, dining, and Stafford Hospital, this home truly offers the best of both comfort and convenience.
Essential Information
- MLS® #VAST2042170
- Price$525,000
- Bedrooms4
- Bathrooms2.50
- Full Baths2
- Half Baths1
- Square Footage2,660
- Acres0.29
- Year Built1986
- TypeResidential
- Sub-TypeDetached
- StyleVictorian, Colonial
- StatusActive
Community Information
- Address2425 Harpoon Dr
- SubdivisionAQUIA HARBOUR
- CitySTAFFORD
- CountySTAFFORD-VA
- StateVA
- Zip Code22554
Amenities
- ParkingConcrete Driveway
- # of Garages2
- Has PoolYes
Amenities
Built-Ins, Pantry, Upgraded Countertops, Walk-in Closet(s), Formal/Separate Dining Room, Carpet, CeilngFan(s), Master Bath(s)
Garages
Garage - Front Entry, Garage Door Opener, Inside Access
Interior
- HeatingCentral
- CoolingCentral A/C
- FireplaceYes
- # of Fireplaces1
- FireplacesBrick, Insert, Mantel(s)
- # of Stories2
- Stories2 Story
Appliances
Dishwasher, Disposal, Exhaust Fan, Icemaker, Oven/Range-Electric, Range hood, Refrigerator, Stainless Steel Appliances, Water Heater, Washer-front loading, Dryer-front loading
Exterior
- ExteriorBrick and Siding, Vinyl Siding
- Exterior FeaturesPrivacy Fence, Fenced-Rear
- WindowsBay/Bow
- FoundationCrawl Space
Lot Description
Backs to Trees, Front Yard, Private
School Information
- DistrictSTAFFORD COUNTY PUBLIC SCHOOLS
- ElementaryHAMPTON OAKS
- MiddleSHIRLEY C. HEIM
- HighBROOKE POINT
Additional Information
- Date ListedSeptember 16th, 2025
- Days on Market47
- ZoningR1
Listing Details
- OfficeColdwell Banker Elite
 © 2020 BRIGHT, All Rights Reserved. Information deemed reliable but not guaranteed. The data relating to real estate for sale on this website appears in part through the BRIGHT Internet Data Exchange program, a voluntary cooperative exchange of property listing data between licensed real estate brokerage firms in which Coldwell Banker Residential Realty participates, and is provided by BRIGHT through a licensing agreement. Real estate listings held by brokerage firms other than Coldwell Banker Residential Realty are marked with the IDX logo and detailed information about each listing includes the name of the listing broker.The information provided by this website is for the personal, non-commercial use of consumers and may not be used for any purpose other than to identify prospective properties consumers may be interested in purchasing. Some properties which appear for sale on this website may no longer be available because they are under contract, have Closed or are no longer being offered for sale. Some real estate firms do not participate in IDX and their listings do not appear on this website. Some properties listed with participating firms do not appear on this website at the request of the seller.
© 2020 BRIGHT, All Rights Reserved. Information deemed reliable but not guaranteed. The data relating to real estate for sale on this website appears in part through the BRIGHT Internet Data Exchange program, a voluntary cooperative exchange of property listing data between licensed real estate brokerage firms in which Coldwell Banker Residential Realty participates, and is provided by BRIGHT through a licensing agreement. Real estate listings held by brokerage firms other than Coldwell Banker Residential Realty are marked with the IDX logo and detailed information about each listing includes the name of the listing broker.The information provided by this website is for the personal, non-commercial use of consumers and may not be used for any purpose other than to identify prospective properties consumers may be interested in purchasing. Some properties which appear for sale on this website may no longer be available because they are under contract, have Closed or are no longer being offered for sale. Some real estate firms do not participate in IDX and their listings do not appear on this website. Some properties listed with participating firms do not appear on this website at the request of the seller.
Listing information last updated on November 1st, 2025 at 7:15am CDT.


