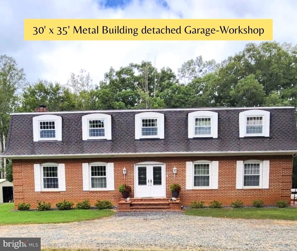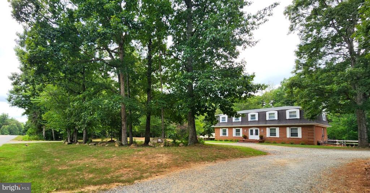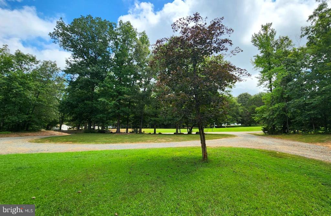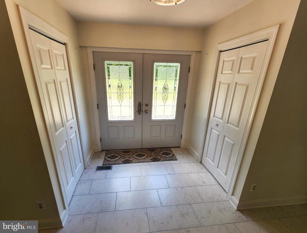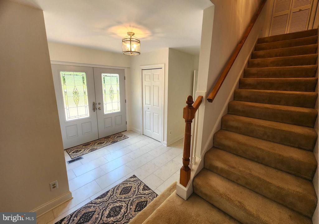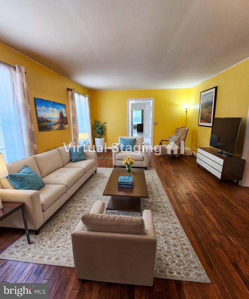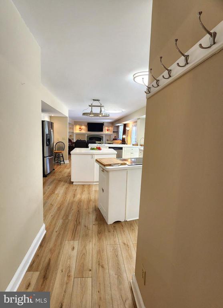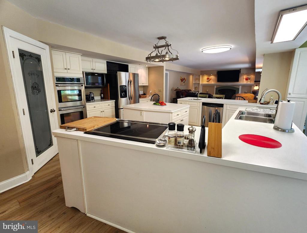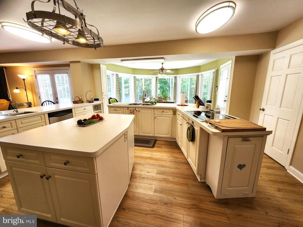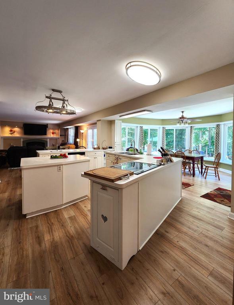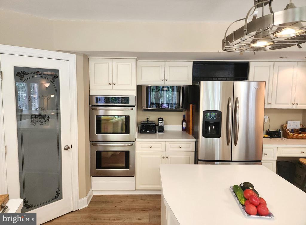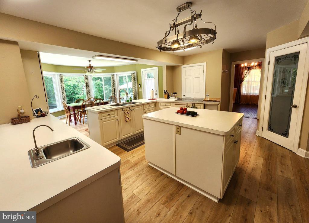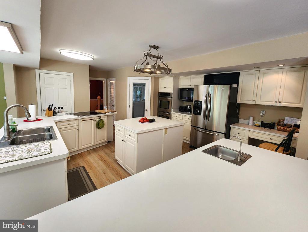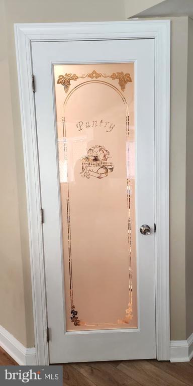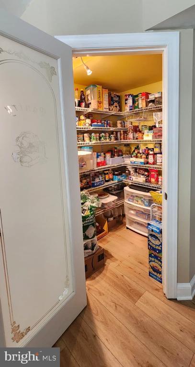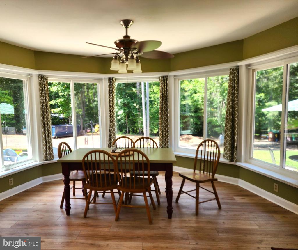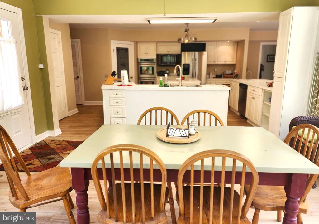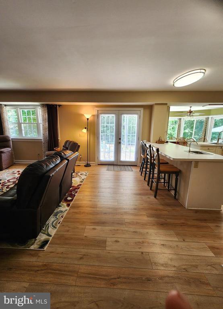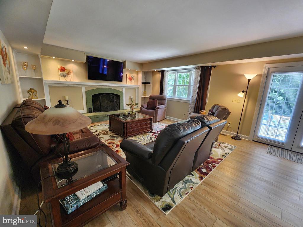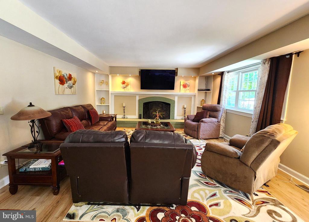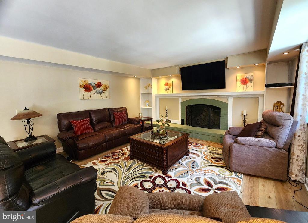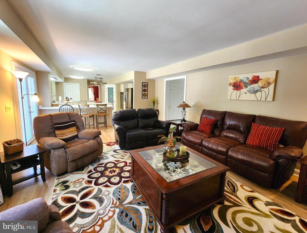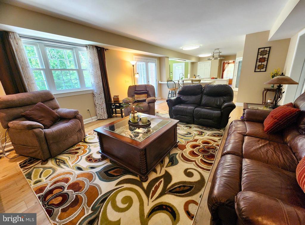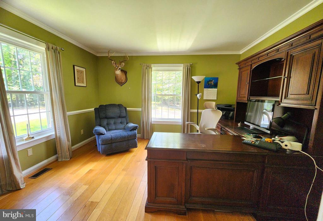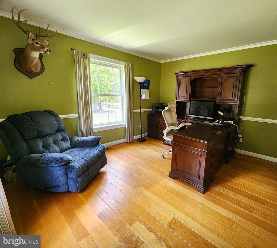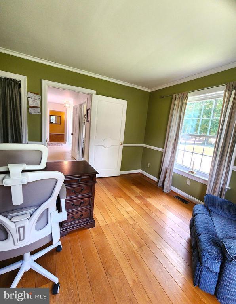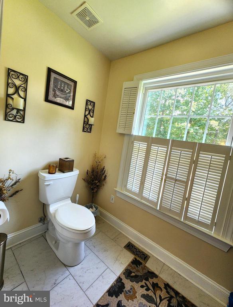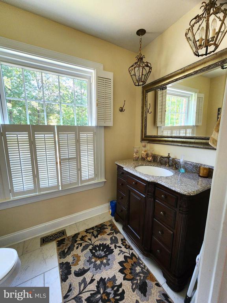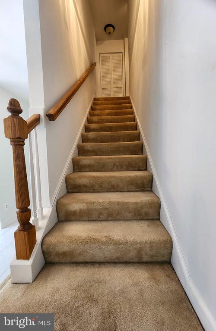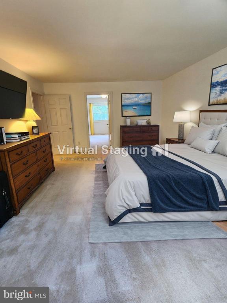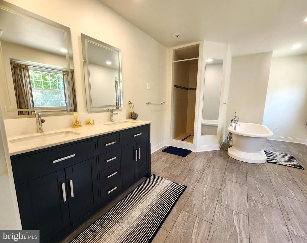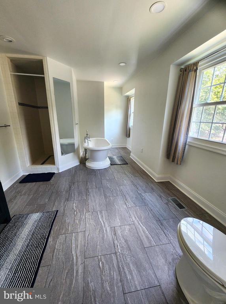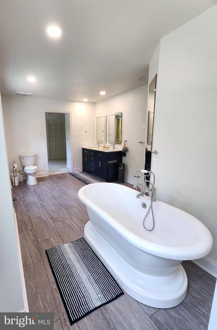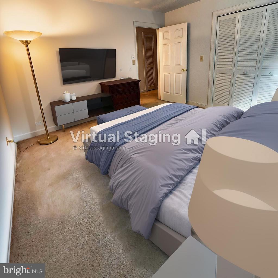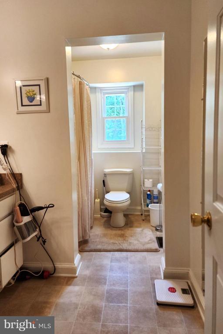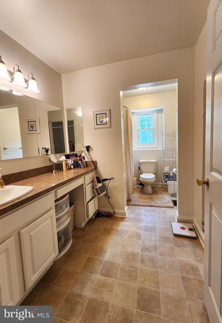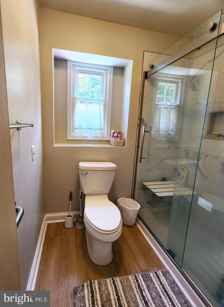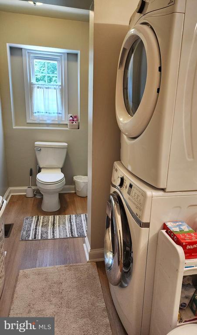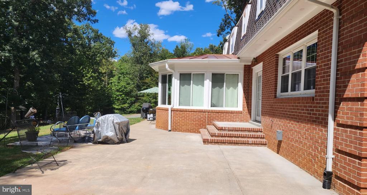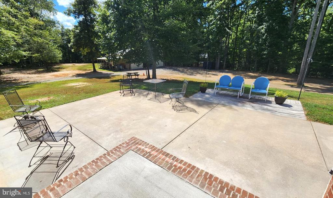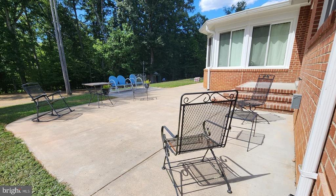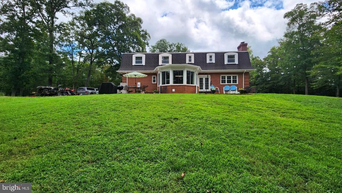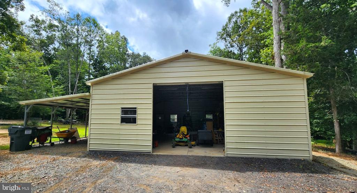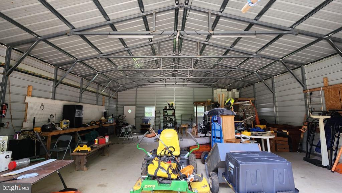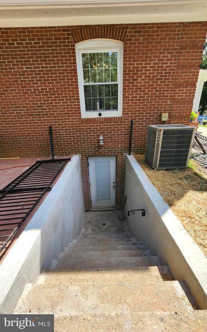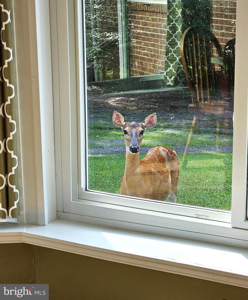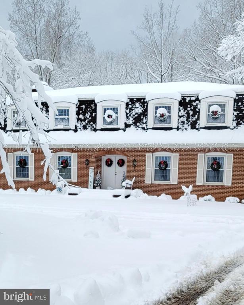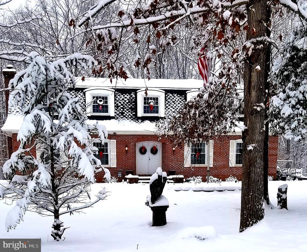Find us on...
Dashboard
- 6 Beds
- 5 Baths
- 3,514 Sqft
- 2.86 Acres
31 River Ridge Ln
Spacious All-Brick Home on 2.86 Acres in South Stafford County! This 6-bedroom, 3 full bath + 2 half bath home offers 3,500 sq ft of living space, a full 1,668 sq ft unfinished basement, and a 30’ x 35’ detached garage/workshop with 12’ roll-up door, built-in shelving, and side overhang. Located on a quiet dead-end street, the beautiful corner lot features a circle driveway and 3 separate entrances. Inside, the home boasts a large tiled foyer, private office, hardwood floors, formal living and dining rooms, a spacious family room with fireplace, and a stunning sunroom with panoramic backyard views. The expansive kitchen includes double ovens, cooktop, stainless steel appliances, large walk-in pantry, center island, and ample cabinet space—perfect for entertaining. Upstairs you'll find 5 large bedrooms and 3 full baths, including an updated primary suite with soaking tub, walk-in shower, dual vanities, and oversized walk-in closet/flex space. Laundry is also conveniently located on the bedroom level. The full unfinished basement offers endless potential. Enjoy outdoor living on the rear patio, trails around the property, and room to play or garden. Minutes from Lake Mooney, shopping, schools, and I-95, this home offers privacy and space with easy access to town.
Essential Information
- MLS® #VAST2041806
- Price$719,900
- Bedrooms6
- Bathrooms5.00
- Full Baths4
- Half Baths2
- Square Footage3,514
- Acres2.86
- Year Built1982
- TypeResidential
- Sub-TypeDetached
- StyleColonial
- StatusActive
Community Information
- Address31 River Ridge Ln
- SubdivisionRIVER RIDGE ESTATES
- CityFREDERICKSBURG
- CountySTAFFORD-VA
- StateVA
- Zip Code22406
Interior
- HeatingCentral, Forced Air
- CoolingNone
- Has BasementYes
- BasementRear Entrance, Unfinished
- FireplaceYes
- # of Fireplaces1
- # of Stories3
- Stories3
Exterior
- ExteriorBrick and Siding
- FoundationPermanent
School Information
- DistrictSTAFFORD COUNTY PUBLIC SCHOOLS
- ElementaryHARTWOOD
- MiddleT. BENTON GAYLE
- HighCOLONIAL FORGE
Additional Information
- Date ListedAugust 29th, 2025
- Days on Market69
- ZoningA1
Listing Details
- OfficeImpact Real Estate, LLC
- Office Contact(703) 546-8589
Price Change History for 31 River Ridge Ln, FREDERICKSBURG, VA (MLS® #VAST2041806)
| Date | Details | Price | Change |
|---|---|---|---|
| Price Reduced (from $749,900) | $719,900 | $30,000 (4.00%) | |
| Active (from Coming Soon) | – | – |
 © 2020 BRIGHT, All Rights Reserved. Information deemed reliable but not guaranteed. The data relating to real estate for sale on this website appears in part through the BRIGHT Internet Data Exchange program, a voluntary cooperative exchange of property listing data between licensed real estate brokerage firms in which Coldwell Banker Residential Realty participates, and is provided by BRIGHT through a licensing agreement. Real estate listings held by brokerage firms other than Coldwell Banker Residential Realty are marked with the IDX logo and detailed information about each listing includes the name of the listing broker.The information provided by this website is for the personal, non-commercial use of consumers and may not be used for any purpose other than to identify prospective properties consumers may be interested in purchasing. Some properties which appear for sale on this website may no longer be available because they are under contract, have Closed or are no longer being offered for sale. Some real estate firms do not participate in IDX and their listings do not appear on this website. Some properties listed with participating firms do not appear on this website at the request of the seller.
© 2020 BRIGHT, All Rights Reserved. Information deemed reliable but not guaranteed. The data relating to real estate for sale on this website appears in part through the BRIGHT Internet Data Exchange program, a voluntary cooperative exchange of property listing data between licensed real estate brokerage firms in which Coldwell Banker Residential Realty participates, and is provided by BRIGHT through a licensing agreement. Real estate listings held by brokerage firms other than Coldwell Banker Residential Realty are marked with the IDX logo and detailed information about each listing includes the name of the listing broker.The information provided by this website is for the personal, non-commercial use of consumers and may not be used for any purpose other than to identify prospective properties consumers may be interested in purchasing. Some properties which appear for sale on this website may no longer be available because they are under contract, have Closed or are no longer being offered for sale. Some real estate firms do not participate in IDX and their listings do not appear on this website. Some properties listed with participating firms do not appear on this website at the request of the seller.
Listing information last updated on November 5th, 2025 at 6:45pm CST.


