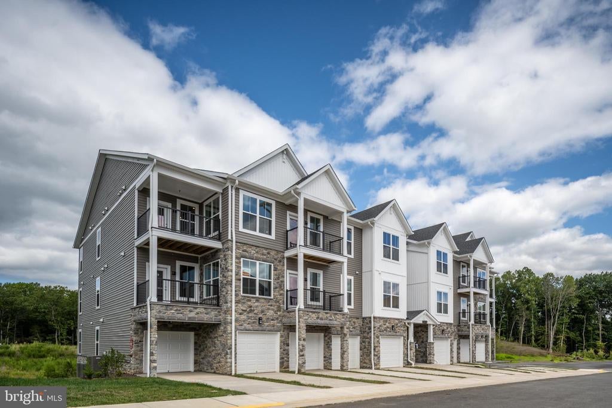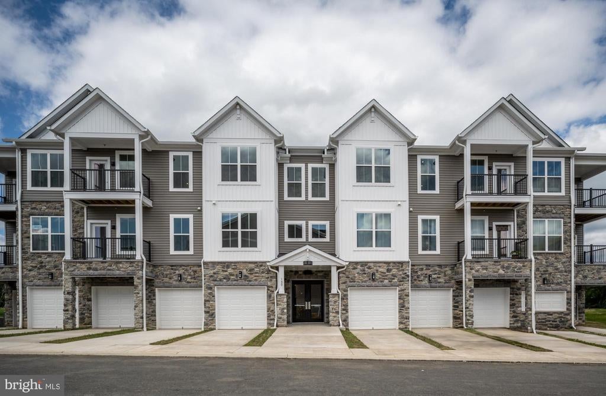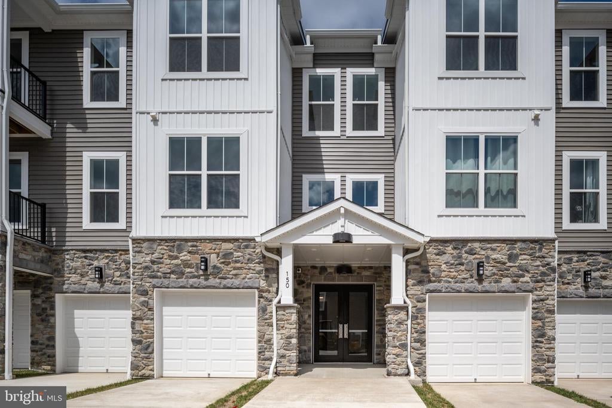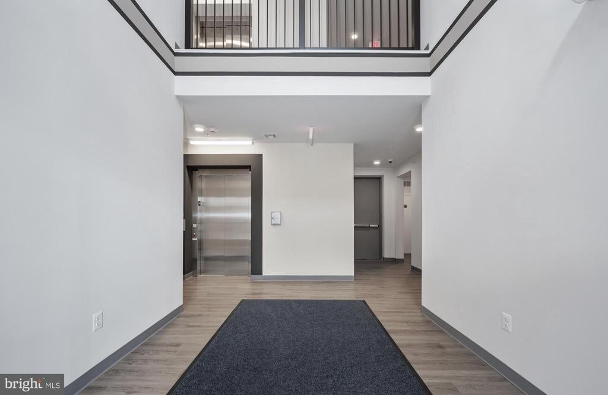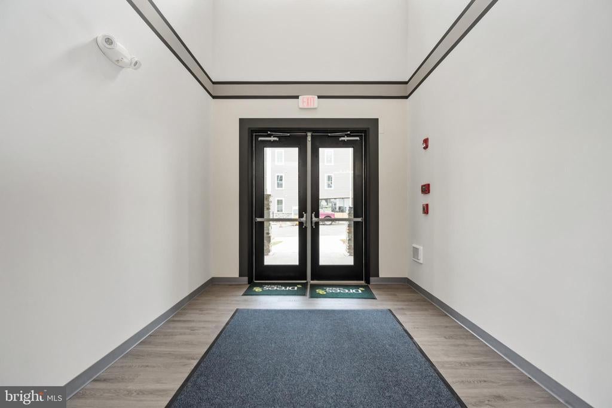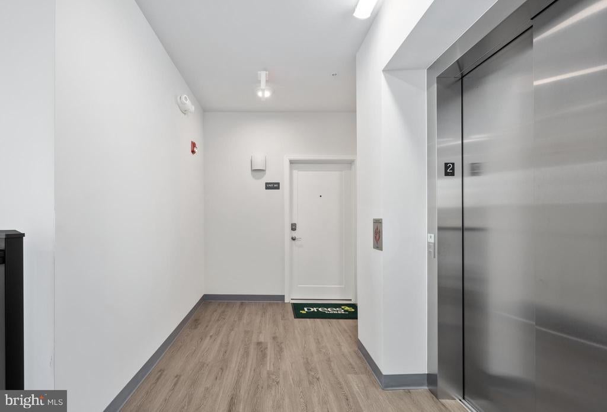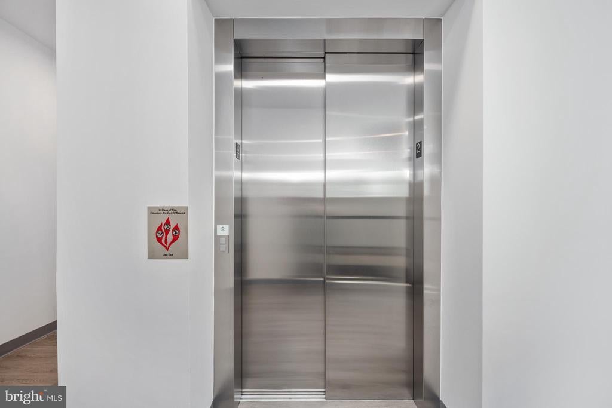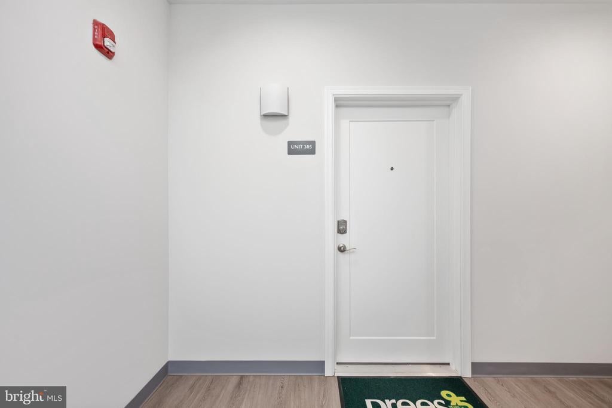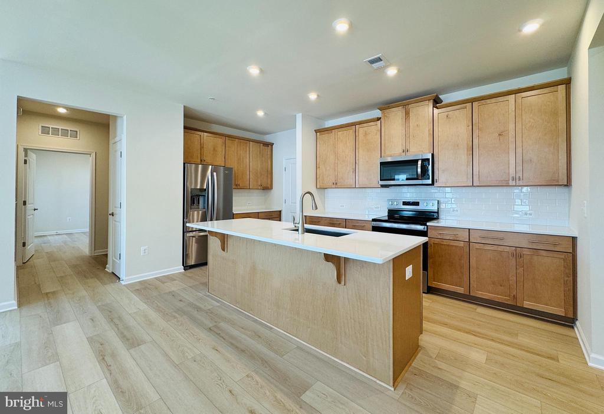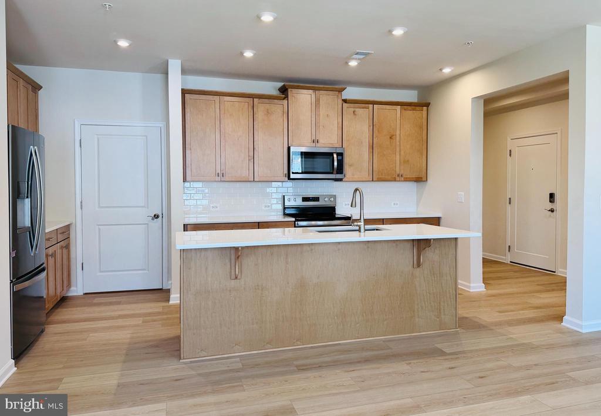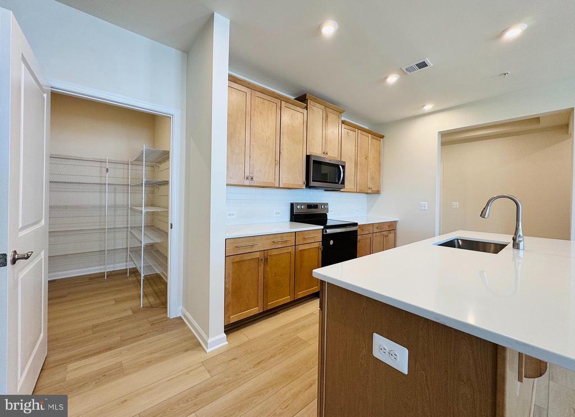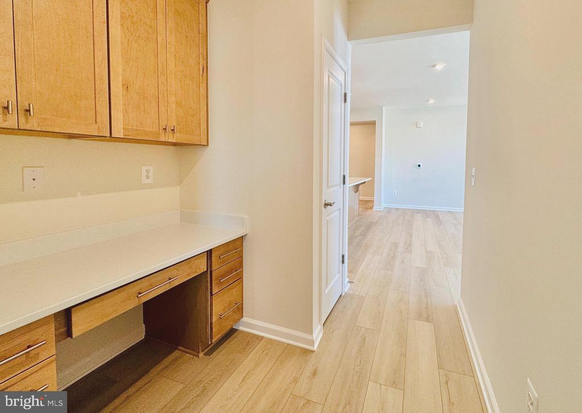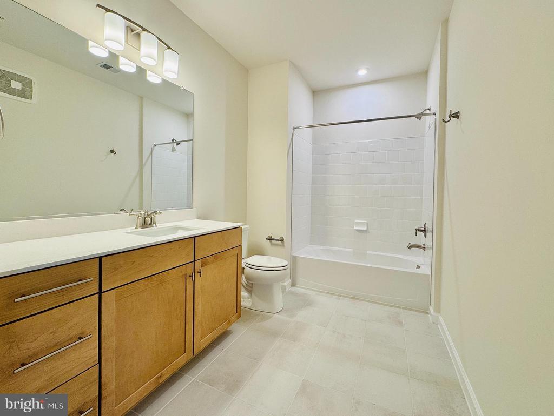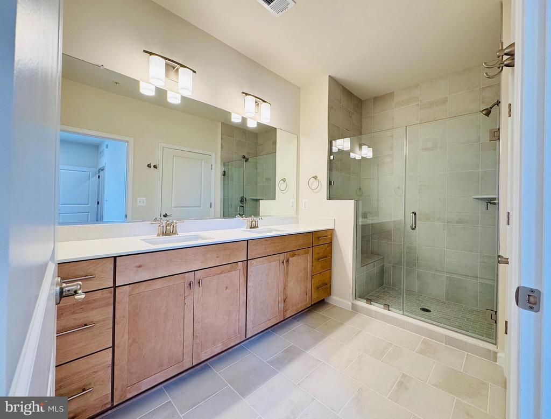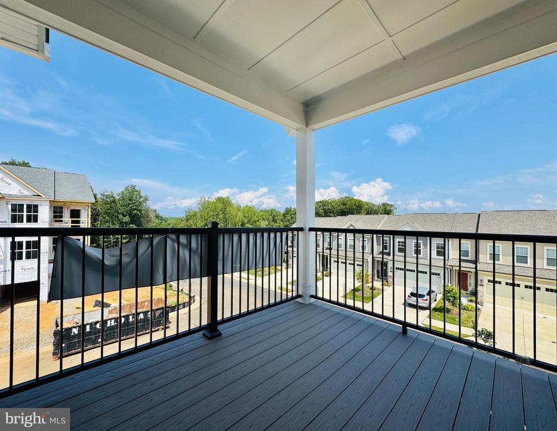Find us on...
Dashboard
- 2 Beds
- 2 Baths
- 1,496 Sqft
- 79 DOM
30 Hyssop Way #305
Step into refined, single-level living with this exceptional condo in the sought-after Embrey Mill community. Located in a private, secure building with smart video intercom access and individual unit entries, this home offers the perfect blend of comfort, style, and modern convenience. Enjoy the ease of private garages, driveways, and elevator access, along with well-lit storage spaces. Inside, a grand foyer with tray ceiling leads to an open-concept living area featuring a sun-filled family room, high ceilings, and a private balcony. The gourmet kitchen is a chef’s dream, complete with Whirlpool stainless steel appliances, granite countertops, designer tile backsplash, oversized island, walk-in pantry, and smart pull-out shelving. The luxurious primary suite includes a massive walk-in closet and private balcony with hose bib, ideal for potted plants or personal gardening. The spa-inspired primary bath features a double vanity, ceramic tile, and a frameless glass shower. A spacious secondary bedroom, pocket office, large laundry room, and luxury vinyl plank flooring throughout complete this thoughtfully designed home. Enjoy peace of mind with fire suppression systems, and experience seamless living with integrated DreeSmart technology. Embrey Mill offers resort-style amenities, including a clubhouse, fitness center, yoga studio, pickleball courts, fire pits, outdoor games, and an on-site activities director—all just minutes from I-95, Route 1, top shopping, dining, and the new Publix. This is elevated condo living at its finest.
Essential Information
- MLS® #VAST2041302
- Price$458,990
- Bedrooms2
- Bathrooms2.00
- Full Baths2
- Square Footage1,496
- Acres0.00
- Year Built2025
- TypeResidential
- StyleCondo/Unit
- StatusPending
Sub-Type
Condo, Unit/Flat/Apartment, Garden 1 - 4 Floors
Community Information
- Address30 Hyssop Way #305
- SubdivisionEMBREY MILL
- CitySTAFFORD
- CountySTAFFORD-VA
- StateVA
- Zip Code22554
Amenities
- # of Garages1
- Has PoolYes
Amenities
Entry Lvl BR, Master Bath(s), Recessed Lighting, Sprinkler System, Walk-in Closet(s), Stall Shower, Washer/Dryer Hookup
Utilities
Cable TV Available, Electric Available, Phone Available, Sewer Available, Under Ground, Water Available
Parking
Concrete Driveway, Gen Comm Elem, Paved Parking
Garages
Additional Storage Area, Garage - Front Entry, Garage Door Opener, Inside Access
Interior
- Interior FeaturesFlat, Floor Plan-Open
- # of Stories1
- Stories1 Story
Appliances
Built-In Microwave, Built-In Range, Dishwasher, Disposal, Energy Star Appliances, Exhaust Fan, Freezer, Icemaker, Oven/Range-Electric, Refrigerator, Stainless Steel Appliances, Water Heater
Heating
Central, Programmable Thermostat
Cooling
Central A/C, Energy Star Cooling System, Programmable Thermostat
Exterior
- Exterior FeaturesSidewalks, Street Lights
- RoofArchitectural Shingle
- FoundationConcrete Perimeter
Exterior
Composition, Concrete/Block, Stone, Vinyl Siding
Windows
Double Pane, Energy Efficient, Low-E, Screens, Vinyl Clad
School Information
- DistrictSTAFFORD COUNTY PUBLIC SCHOOLS
- ElementaryPARK RIDGE
- MiddleH.H. POOLE
- HighCOLONIAL FORGE
Additional Information
- Date ListedJuly 28th, 2025
- Days on Market79
- ZoningPD-2
Listing Details
- OfficeSamson Properties
- Office Contact7033788810
Price Change History for 30 Hyssop Way #305, STAFFORD, VA (MLS® #VAST2041302)
| Date | Details | Price | Change |
|---|---|---|---|
| Pending (from Active) | – | – |
 © 2020 BRIGHT, All Rights Reserved. Information deemed reliable but not guaranteed. The data relating to real estate for sale on this website appears in part through the BRIGHT Internet Data Exchange program, a voluntary cooperative exchange of property listing data between licensed real estate brokerage firms in which Coldwell Banker Residential Realty participates, and is provided by BRIGHT through a licensing agreement. Real estate listings held by brokerage firms other than Coldwell Banker Residential Realty are marked with the IDX logo and detailed information about each listing includes the name of the listing broker.The information provided by this website is for the personal, non-commercial use of consumers and may not be used for any purpose other than to identify prospective properties consumers may be interested in purchasing. Some properties which appear for sale on this website may no longer be available because they are under contract, have Closed or are no longer being offered for sale. Some real estate firms do not participate in IDX and their listings do not appear on this website. Some properties listed with participating firms do not appear on this website at the request of the seller.
© 2020 BRIGHT, All Rights Reserved. Information deemed reliable but not guaranteed. The data relating to real estate for sale on this website appears in part through the BRIGHT Internet Data Exchange program, a voluntary cooperative exchange of property listing data between licensed real estate brokerage firms in which Coldwell Banker Residential Realty participates, and is provided by BRIGHT through a licensing agreement. Real estate listings held by brokerage firms other than Coldwell Banker Residential Realty are marked with the IDX logo and detailed information about each listing includes the name of the listing broker.The information provided by this website is for the personal, non-commercial use of consumers and may not be used for any purpose other than to identify prospective properties consumers may be interested in purchasing. Some properties which appear for sale on this website may no longer be available because they are under contract, have Closed or are no longer being offered for sale. Some real estate firms do not participate in IDX and their listings do not appear on this website. Some properties listed with participating firms do not appear on this website at the request of the seller.
Listing information last updated on November 1st, 2025 at 7:45am CDT.


