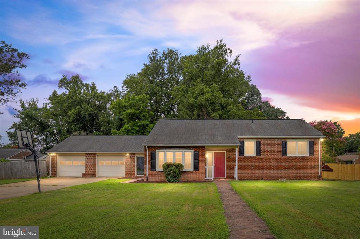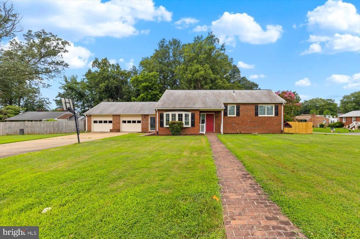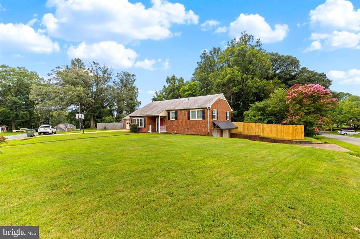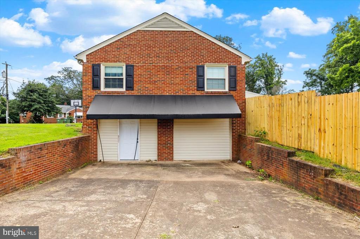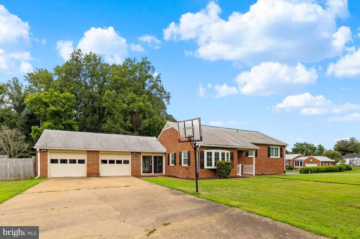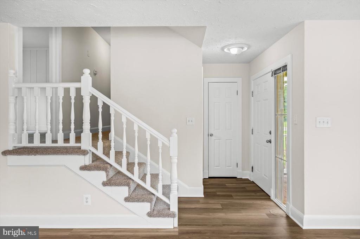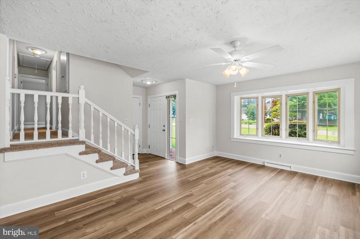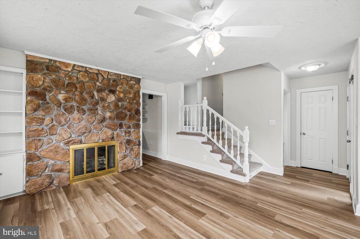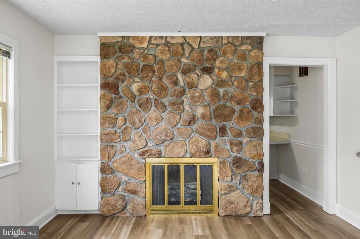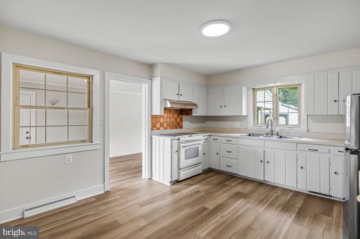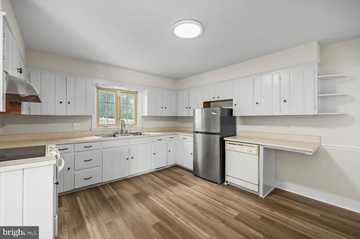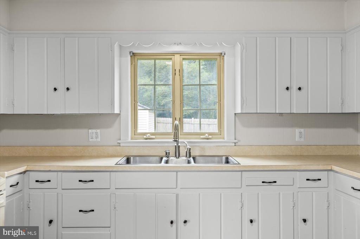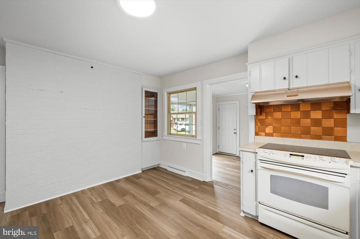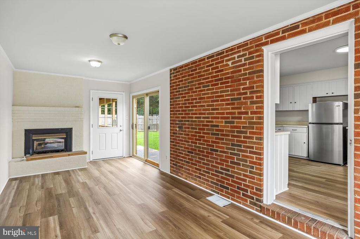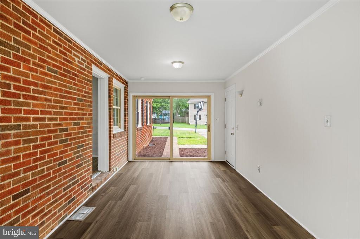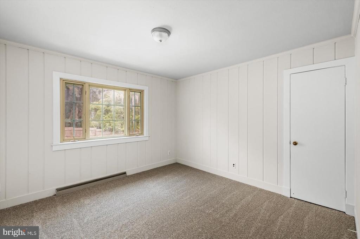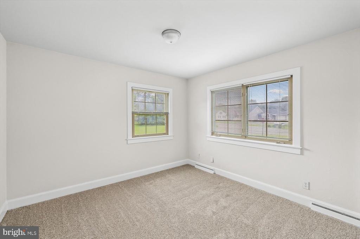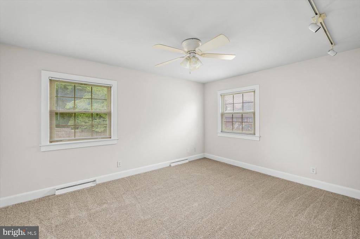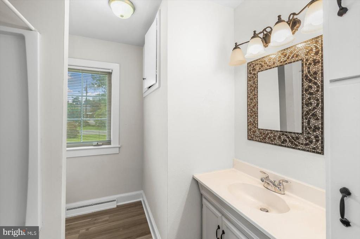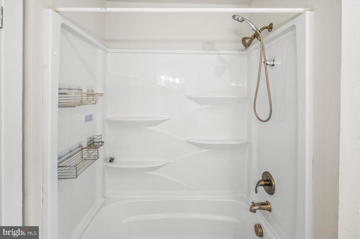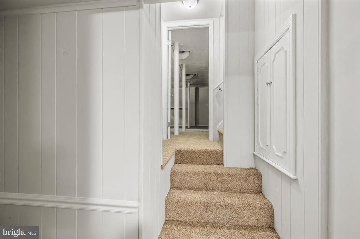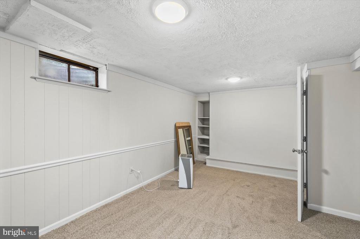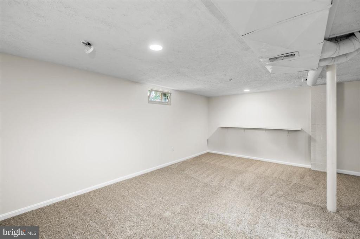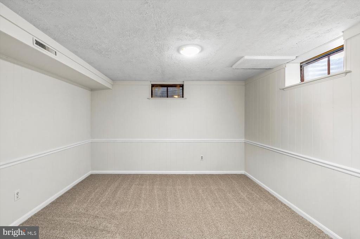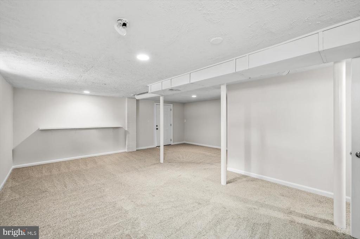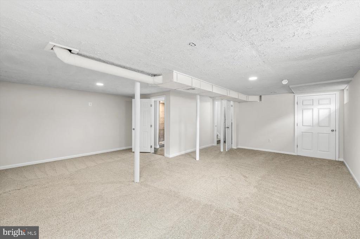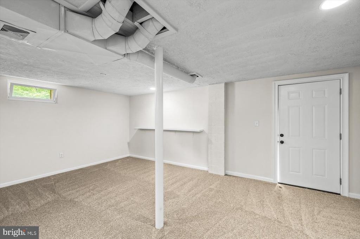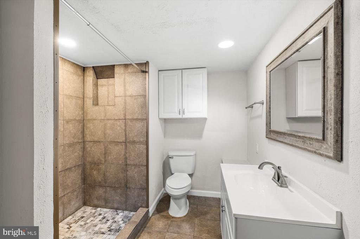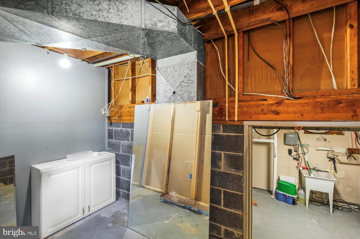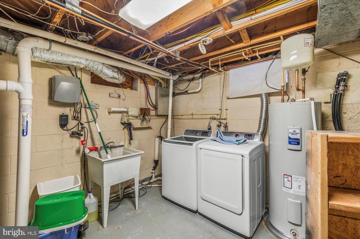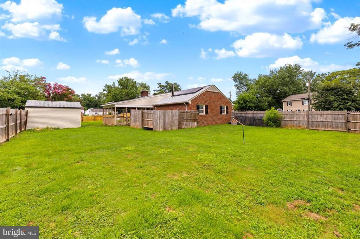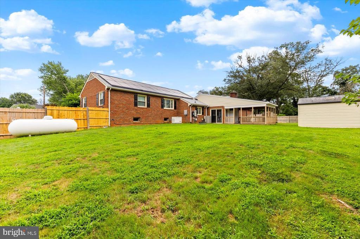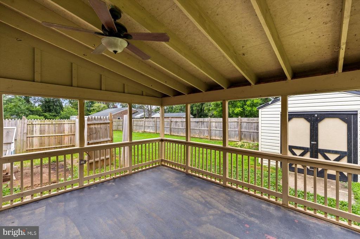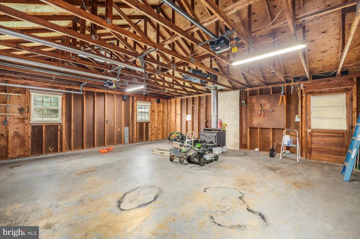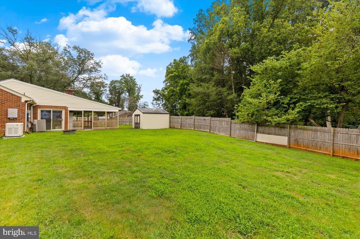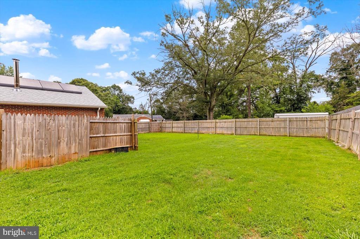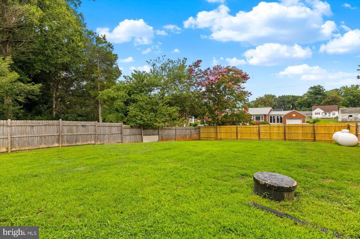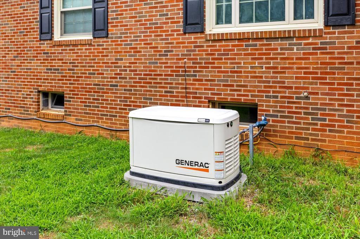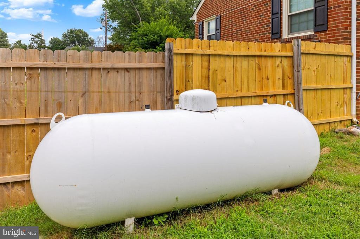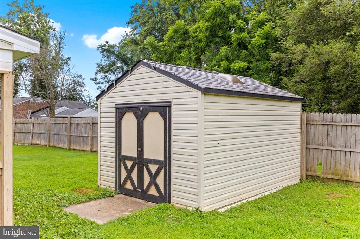Find us on...
Dashboard
- 4 Beds
- 2 Baths
- 2,758 Sqft
- .33 Acres
300 Phillips St
Welcome to this beautifully updated 4-bedroom, 2-bathroom home nestled on a large, private lot in the heart of Fredericksburg. Thoughtfully maintained and move-in ready, this home offers a perfect blend of comfort, convenience, and modern upgrades. Step inside to discover fresh paint throughout, brand-new carpet in all bedrooms, and new luxury vinyl plank flooring in the kitchen, family room, office, foyer, and second bedroom. The kitchen features freshly painted cabinets, a gas fireplace, and updated finishes that create a warm and inviting atmosphere. Enjoy year-round comfort and efficiency with a new roof (2024), HVAC system (2021), and hot water heater (2025). The home is also equipped with solar panels, which will be paid off by the seller at closing, and a whole-house generator connected to a propane tank—ensuring peace of mind in any weather. The finished basement (NTC - not to code) offers additional flexible living space, perfect for a media room, home gym, or guest suite. A second fireplace is present (currently capped and non-operational), while a cozy wood stove in the garage adds character and functionality. Outdoor features include two oversized driveways, a rear shed that conveys, and a new steel rear door for added security and style.
Essential Information
- MLS® #VAST2041010
- Price$460,000
- Bedrooms4
- Bathrooms2.00
- Full Baths2
- Square Footage2,758
- Acres0.33
- Year Built1957
- TypeResidential
- Sub-TypeDetached
- StyleRancher
- StatusActive
Community Information
- Address300 Phillips St
- SubdivisionPHILLIPS
- CityFREDERICKSBURG
- CountySTAFFORD-VA
- StateVA
- Zip Code22405
Amenities
- # of Garages2
Garages
Garage - Front Entry, Inside Access
Interior
- HeatingCentral
- CoolingCeiling Fan(s), Central A/C
- Has BasementYes
- BasementConnecting Stairway
- # of Stories3
- Stories3
Exterior
- ExteriorBrick and Siding
- FoundationSlab
School Information
- DistrictSTAFFORD COUNTY PUBLIC SCHOOLS
Additional Information
- Date ListedJuly 17th, 2025
- Days on Market106
- ZoningR1
Listing Details
- OfficeColdwell Banker Elite
Price Change History for 300 Phillips St, FREDERICKSBURG, VA (MLS® #VAST2041010)
| Date | Details | Price | Change |
|---|---|---|---|
| Active | – | – | |
| Active Under Contract (from Active) | – | – | |
| Price Reduced (from $485,000) | $460,000 | $25,000 (5.15%) |
 © 2020 BRIGHT, All Rights Reserved. Information deemed reliable but not guaranteed. The data relating to real estate for sale on this website appears in part through the BRIGHT Internet Data Exchange program, a voluntary cooperative exchange of property listing data between licensed real estate brokerage firms in which Coldwell Banker Residential Realty participates, and is provided by BRIGHT through a licensing agreement. Real estate listings held by brokerage firms other than Coldwell Banker Residential Realty are marked with the IDX logo and detailed information about each listing includes the name of the listing broker.The information provided by this website is for the personal, non-commercial use of consumers and may not be used for any purpose other than to identify prospective properties consumers may be interested in purchasing. Some properties which appear for sale on this website may no longer be available because they are under contract, have Closed or are no longer being offered for sale. Some real estate firms do not participate in IDX and their listings do not appear on this website. Some properties listed with participating firms do not appear on this website at the request of the seller.
© 2020 BRIGHT, All Rights Reserved. Information deemed reliable but not guaranteed. The data relating to real estate for sale on this website appears in part through the BRIGHT Internet Data Exchange program, a voluntary cooperative exchange of property listing data between licensed real estate brokerage firms in which Coldwell Banker Residential Realty participates, and is provided by BRIGHT through a licensing agreement. Real estate listings held by brokerage firms other than Coldwell Banker Residential Realty are marked with the IDX logo and detailed information about each listing includes the name of the listing broker.The information provided by this website is for the personal, non-commercial use of consumers and may not be used for any purpose other than to identify prospective properties consumers may be interested in purchasing. Some properties which appear for sale on this website may no longer be available because they are under contract, have Closed or are no longer being offered for sale. Some real estate firms do not participate in IDX and their listings do not appear on this website. Some properties listed with participating firms do not appear on this website at the request of the seller.
Listing information last updated on November 5th, 2025 at 11:03pm CST.


