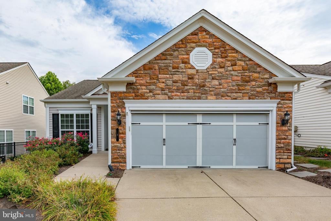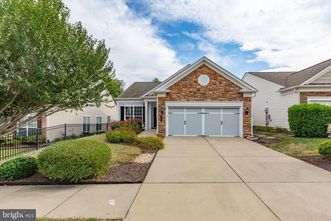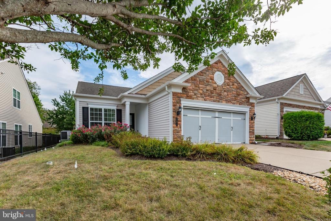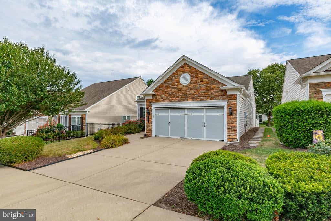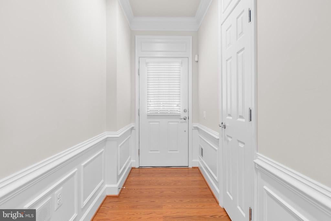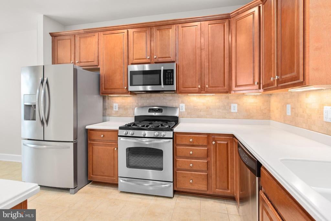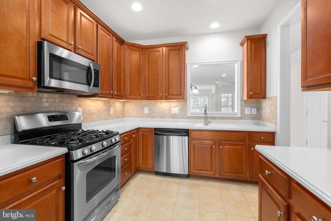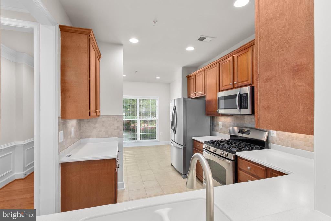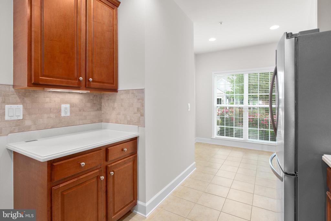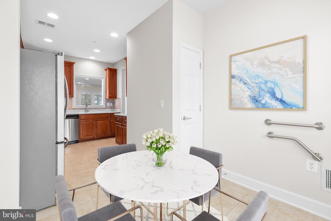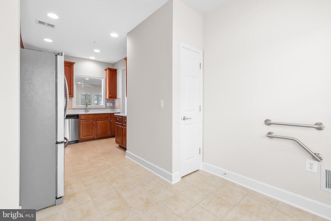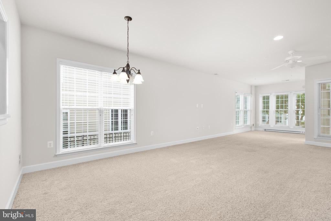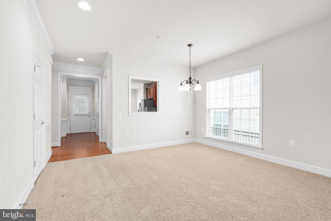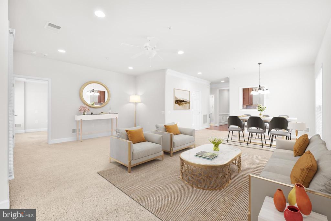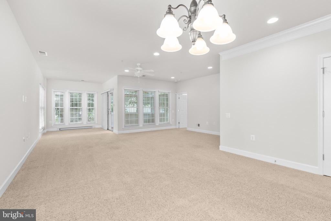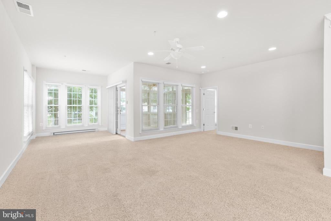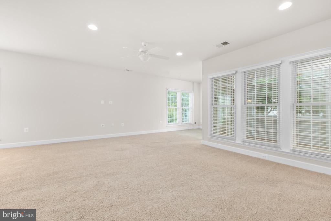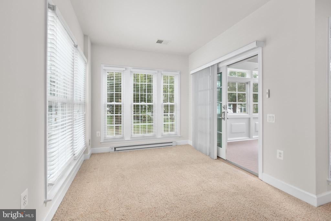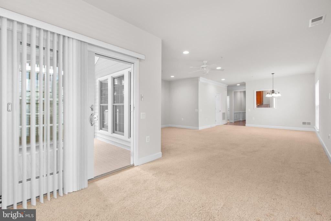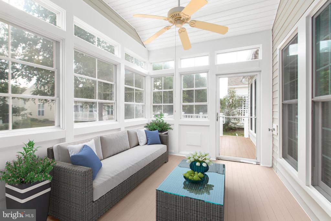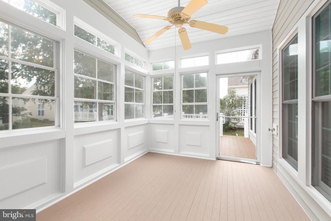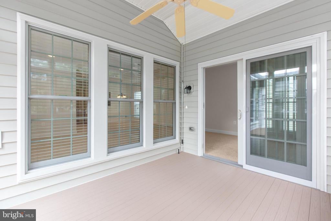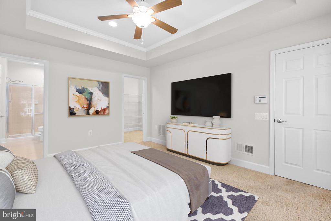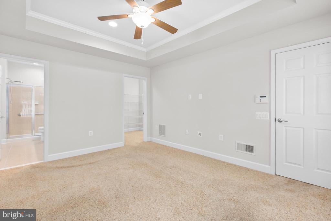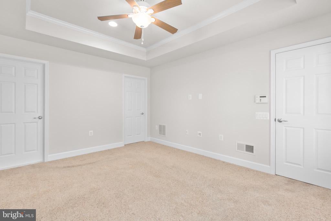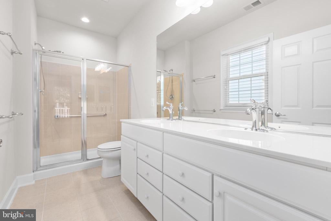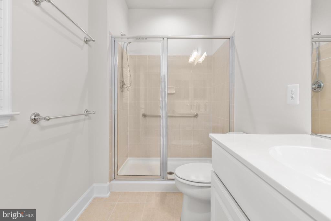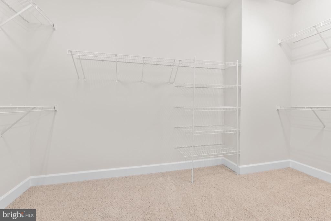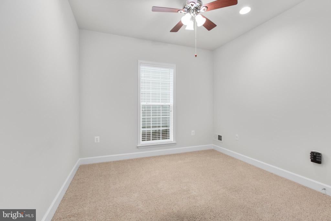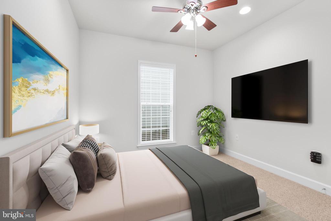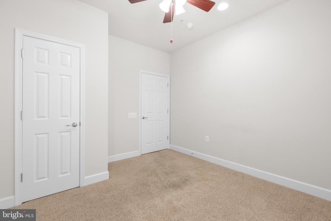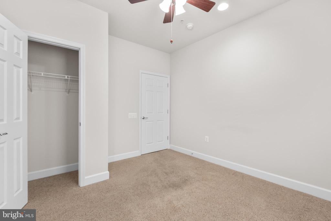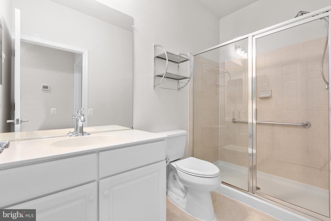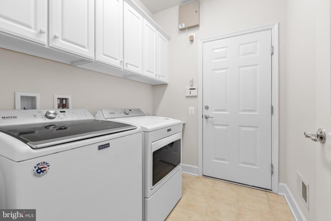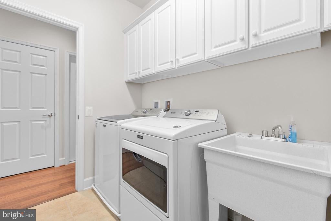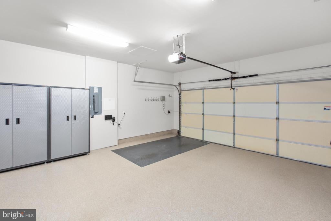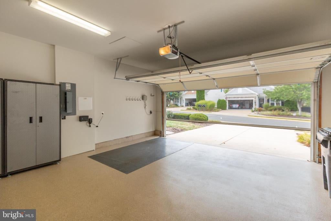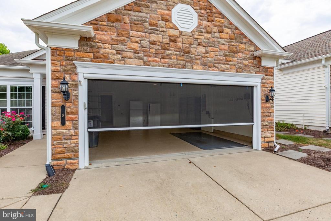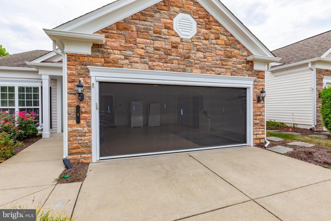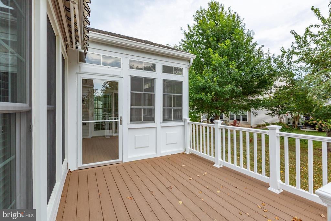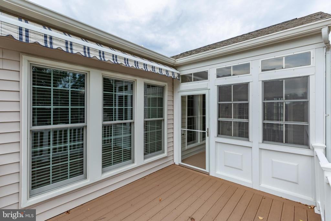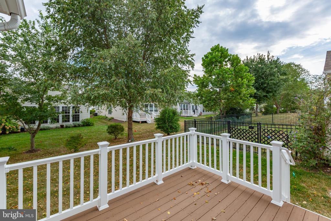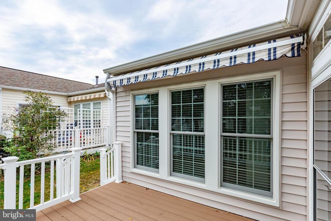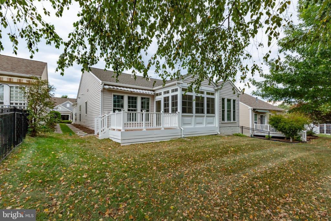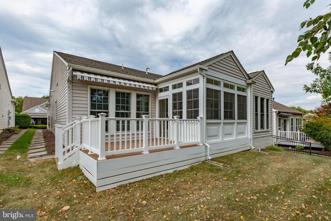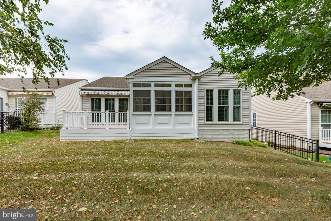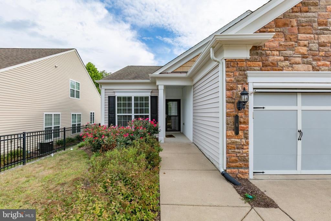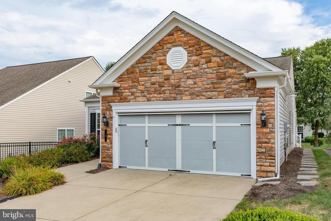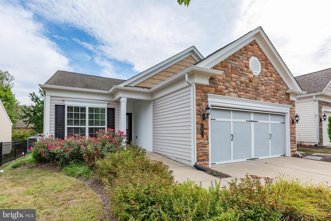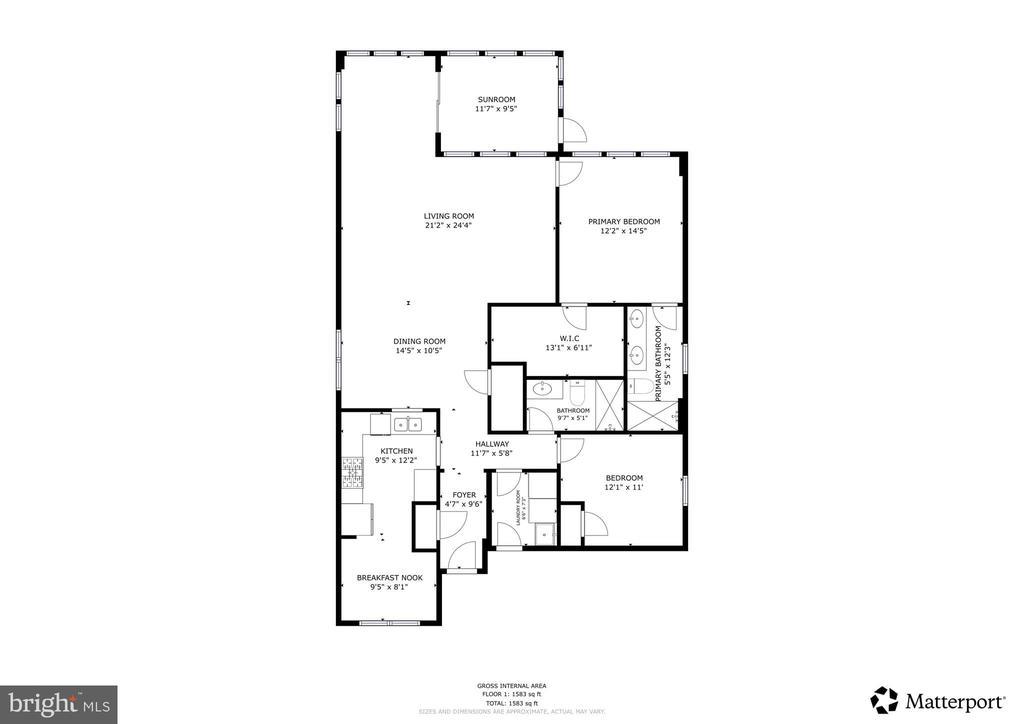Find us on...
Dashboard
- 2 Beds
- 2 Baths
- 1,488 Sqft
- .13 Acres
8 Sturgeon Dr
With 1,488 sq. ft. of thoughtfully designed space, this home offers the perfect blend of comfort, convenience, and community living. Inside, you’ll find two spacious bedrooms and two full bathrooms, making it ideal for relaxation and entertaining. Step into the inviting open floor plan, enhanced with crown moldings and recessed lighting. The kitchen features upgraded countertops and stainless-steel appliances, designed to make meal prep a delight. A cozy combination dining/living area provides the perfect setting for gatherings, while the primary suite boasts a walk-in closet and private bathroom. The home has been lovingly maintained and thoughtfully updated with major items already completed: roof (2017), Trex deck (2017), most Anderson windows (2015) with the remainder replaced in 2025, and water heater, A/C, garbage disposal, and furnace (2020). Outdoor living is just as impressive. The enclosed three-season room is filled with natural light, offering year-round enjoyment. Step onto the Trex deck with retractable awning for shaded afternoons, or out to the patio area, perfect for grilling and entertaining. The epoxy-finished garage features a retractable screen for fresh-air comfort ideal for hobbies, workouts, or simply relaxing. Extra storage and a second refrigerator add convenience. Seller is offering a new flooring credit for all carpeted rooms, to be applied at closing, allowing you to move in worry-free and personalize with fresh flooring. Freshly painted interiors and thoughtful upgrades throughout make this home like new and move-in ready. Best of all, you’ll enjoy the benefits of Celebrate’s active 55+ lifestyle. The community offers indoor and outdoor pools, a fitness center, walking trails, and a calendar full of activities. The association handles lawn maintenance, snow removal, and trash service, so you can spend more time enjoying life. 8 Sturgeon Drive is more than just a home—it’s a lifestyle. Move right in and start living the life you deserve in Celebrate.
Essential Information
- MLS® #VAST2040892
- Price$438,000
- Bedrooms2
- Bathrooms2.00
- Full Baths2
- Square Footage1,488
- Acres0.13
- Year Built2009
- TypeResidential
- Sub-TypeDetached
- StyleBungalow
- StatusActive Under Contract
Community Information
- Address8 Sturgeon Dr
- SubdivisionCELEBRATE VIRGINIA NORTH
- CityFREDERICKSBURG
- CountySTAFFORD-VA
- StateVA
- Zip Code22406
Amenities
- # of Garages2
- GaragesGarage - Front Entry
- ViewStreet
- Has PoolYes
Amenities
Attic, Carpet, CeilngFan(s), Crown Molding, Entry Lvl BR, Pantry, Master Bath(s), Recessed Lighting, Upgraded Countertops, Wainscotting, Walk-in Closet(s), Shades/Blinds
Interior
- Interior FeaturesFloor Plan-Open
- Heating90% Forced Air
- CoolingCentral A/C
- # of Stories1
- Stories1 Story
Appliances
Built-In Microwave, Dishwasher, Disposal, Oven/Range-Gas, Range hood, Refrigerator, Stainless Steel Appliances
Exterior
- ExteriorAlum/Steel Siding
- Lot DescriptionBcks-Opn Comm
- WindowsDouble Hung
- RoofShingle
- FoundationSlab
Exterior Features
Awning(s), Exterior Lighting, Porch-enclosed, Porch-screened, Porch(es), Deck(s)
School Information
- DistrictSTAFFORD COUNTY PUBLIC SCHOOLS
Additional Information
- Date ListedSeptember 5th, 2025
- Days on Market30
- ZoningRBC
Listing Details
- Office Contact5403715220
Office
Long & Foster Real Estate, Inc.
Price Change History for 8 Sturgeon Dr, FREDERICKSBURG, VA (MLS® #VAST2040892)
| Date | Details | Price | Change |
|---|---|---|---|
| Active Under Contract | – | – | |
| Price Reduced (from $445,000) | $438,000 | $7,000 (1.57%) | |
| Active (from Coming Soon) | – | – |
 © 2020 BRIGHT, All Rights Reserved. Information deemed reliable but not guaranteed. The data relating to real estate for sale on this website appears in part through the BRIGHT Internet Data Exchange program, a voluntary cooperative exchange of property listing data between licensed real estate brokerage firms in which Coldwell Banker Residential Realty participates, and is provided by BRIGHT through a licensing agreement. Real estate listings held by brokerage firms other than Coldwell Banker Residential Realty are marked with the IDX logo and detailed information about each listing includes the name of the listing broker.The information provided by this website is for the personal, non-commercial use of consumers and may not be used for any purpose other than to identify prospective properties consumers may be interested in purchasing. Some properties which appear for sale on this website may no longer be available because they are under contract, have Closed or are no longer being offered for sale. Some real estate firms do not participate in IDX and their listings do not appear on this website. Some properties listed with participating firms do not appear on this website at the request of the seller.
© 2020 BRIGHT, All Rights Reserved. Information deemed reliable but not guaranteed. The data relating to real estate for sale on this website appears in part through the BRIGHT Internet Data Exchange program, a voluntary cooperative exchange of property listing data between licensed real estate brokerage firms in which Coldwell Banker Residential Realty participates, and is provided by BRIGHT through a licensing agreement. Real estate listings held by brokerage firms other than Coldwell Banker Residential Realty are marked with the IDX logo and detailed information about each listing includes the name of the listing broker.The information provided by this website is for the personal, non-commercial use of consumers and may not be used for any purpose other than to identify prospective properties consumers may be interested in purchasing. Some properties which appear for sale on this website may no longer be available because they are under contract, have Closed or are no longer being offered for sale. Some real estate firms do not participate in IDX and their listings do not appear on this website. Some properties listed with participating firms do not appear on this website at the request of the seller.
Listing information last updated on November 5th, 2025 at 8:30pm CST.


