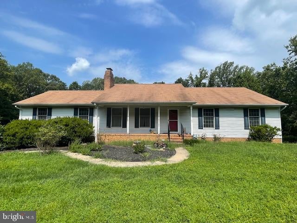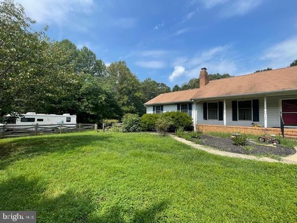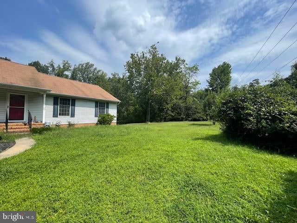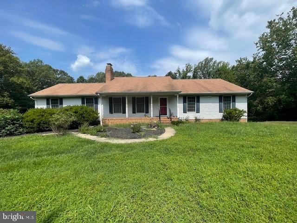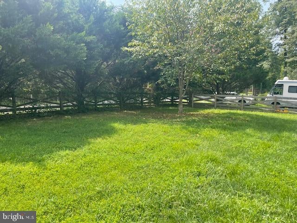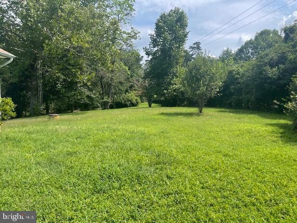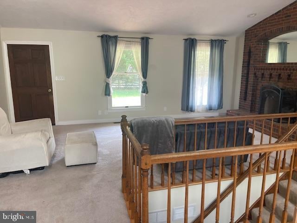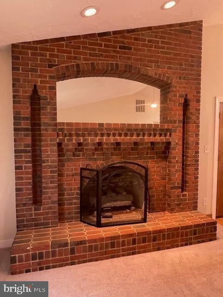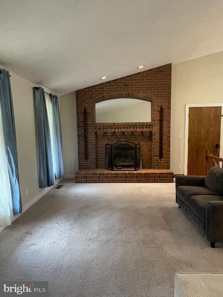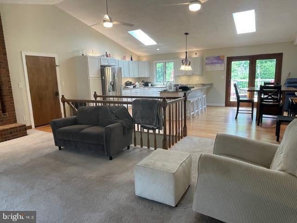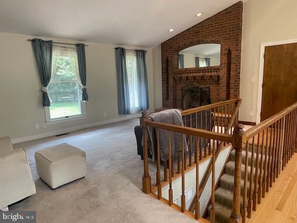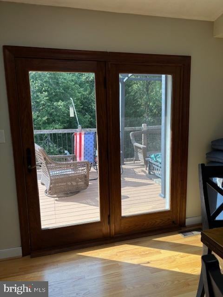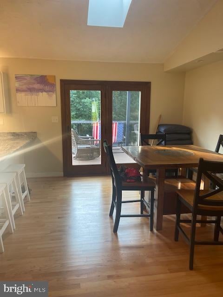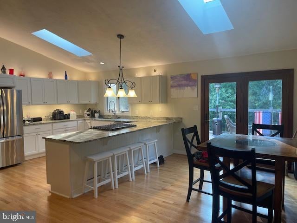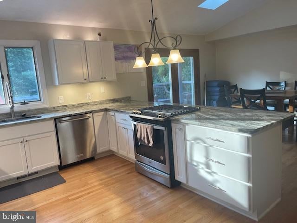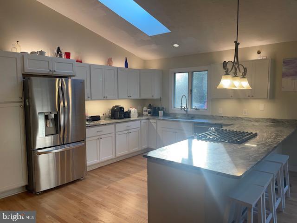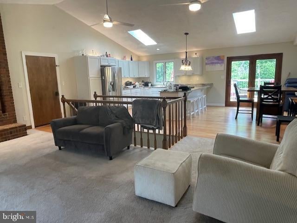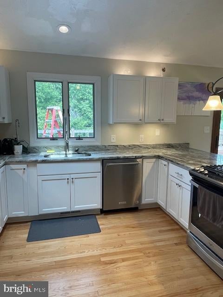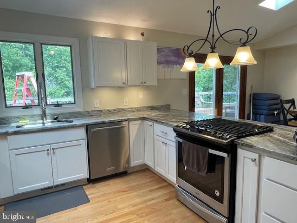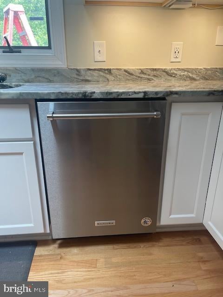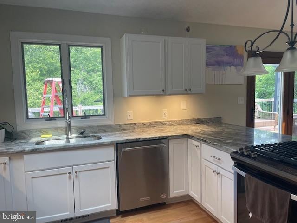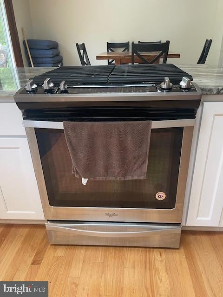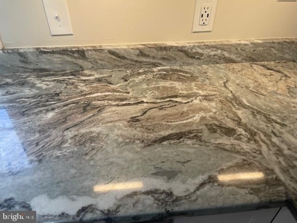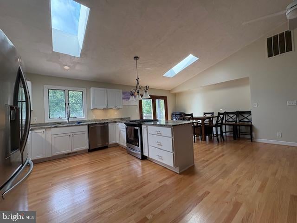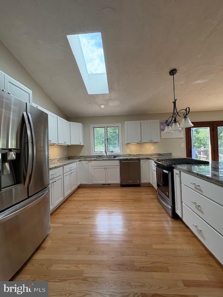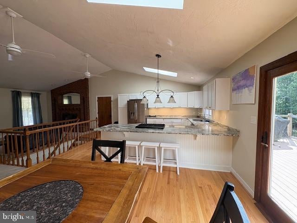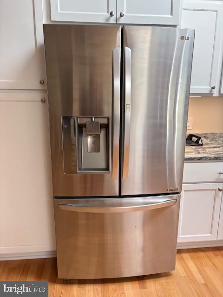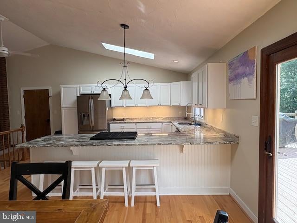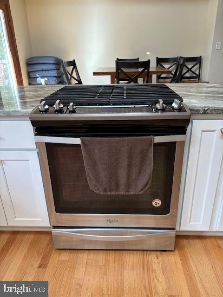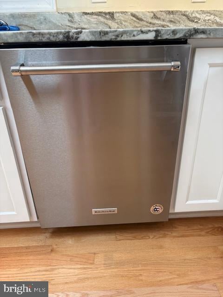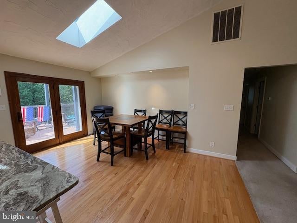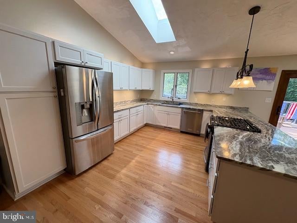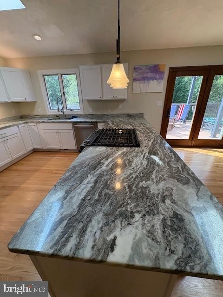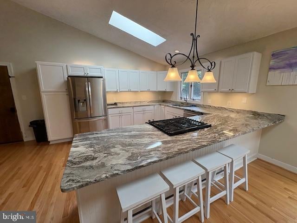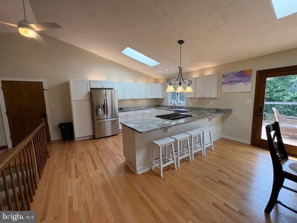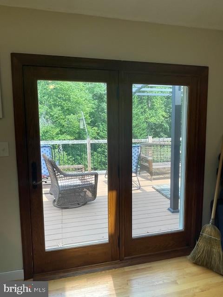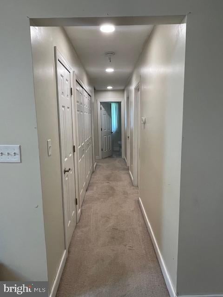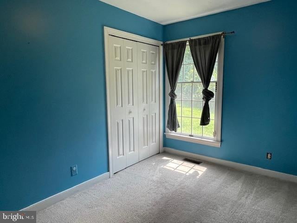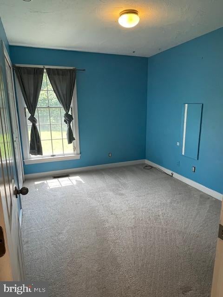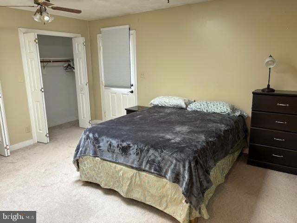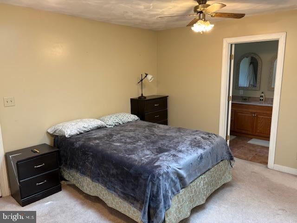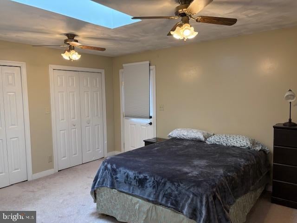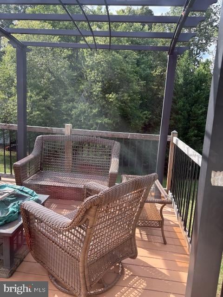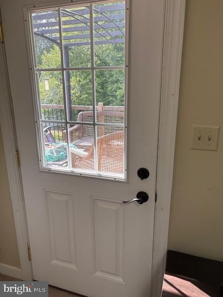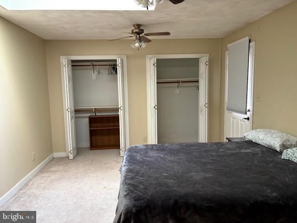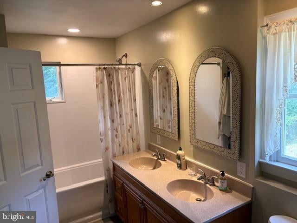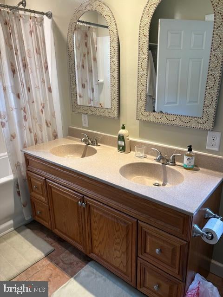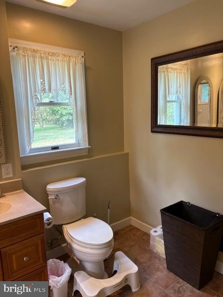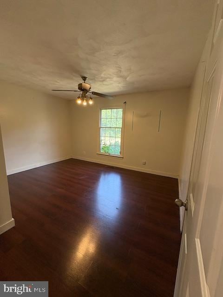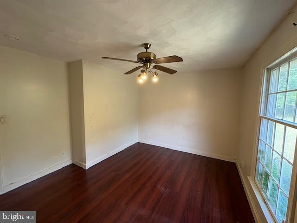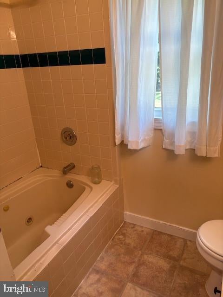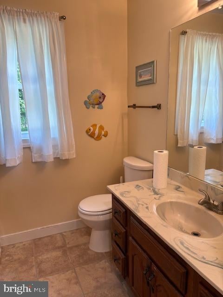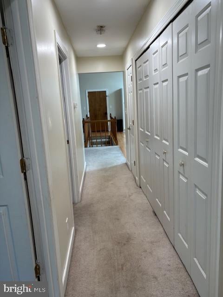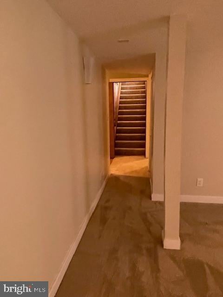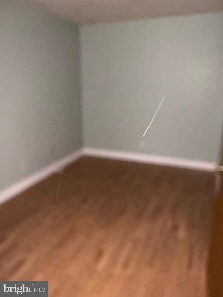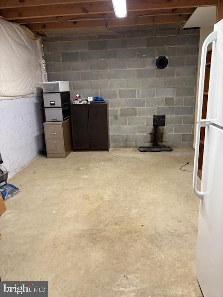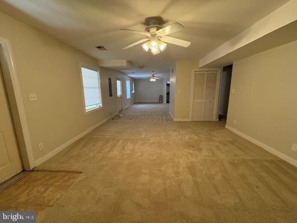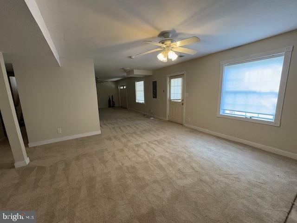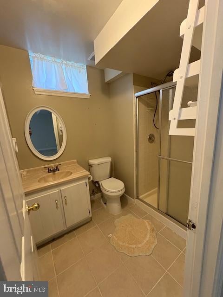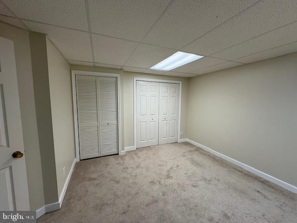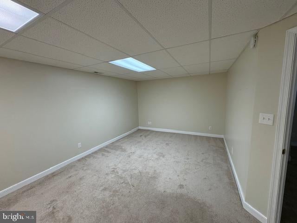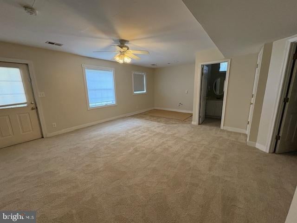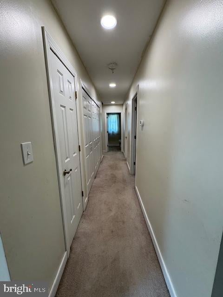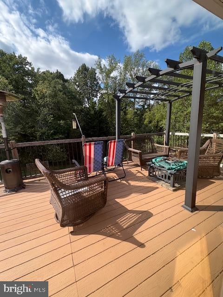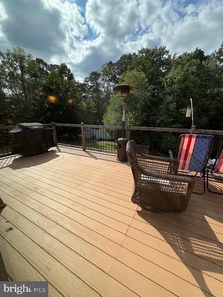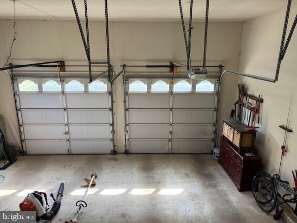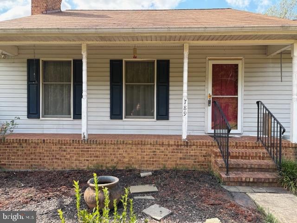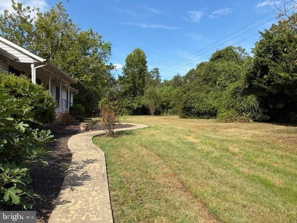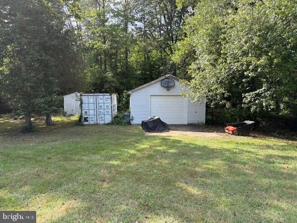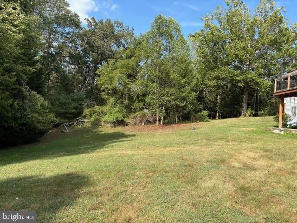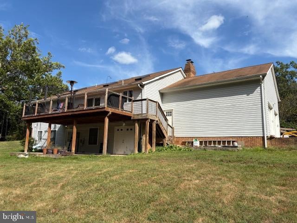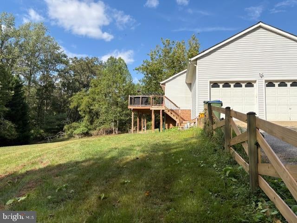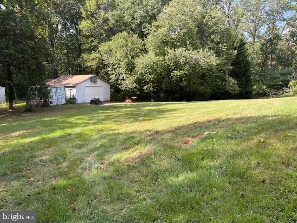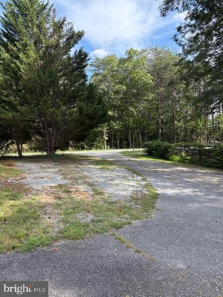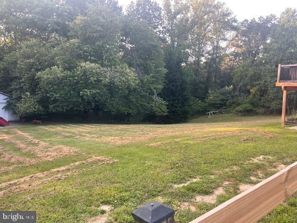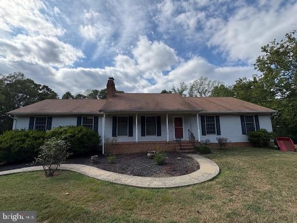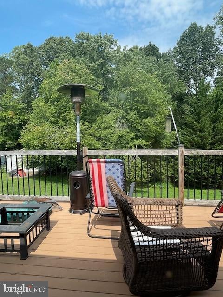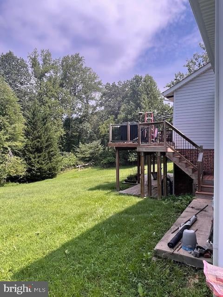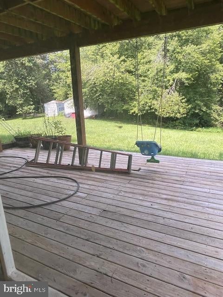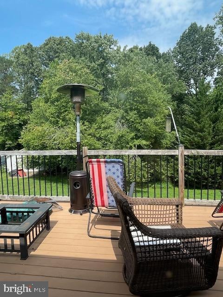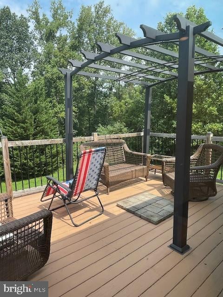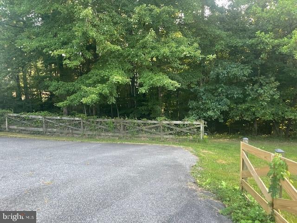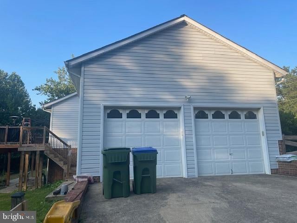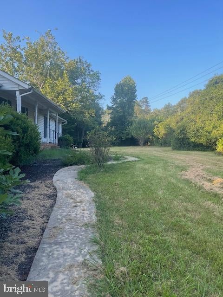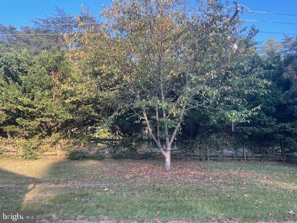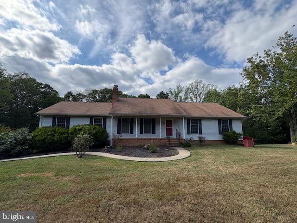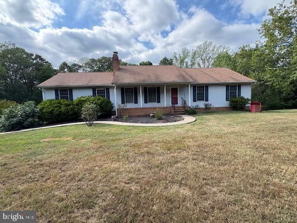Find us on...
Dashboard
- 3 Beds
- 3 Baths
- 1,536 Sqft
- 2.6 Acres
789 Kellogg Mill Rd
HUGE PRICE REDUCTION!!!! VA transferable loan. Great opportunity to make this property your own! No HOA. So much beautiful out door space for your family.. possibilities for a playground, a garden, a fire pit and more. Open floor plan with a beautiful brick fireplace. Completely updated kitchen with stunning white and gray granite counter tops and white cabinets, vaulted ceiling in the kitchen & dining rm. Updated primary bathroom. Finished basement with laundry hook ups or make a kitchenette/bar area, large open rec room. Updated full bathroom. Room for entertaining, working out, possible in-law suite and more. Separate detached garage/workshop and shed, large composite (very low maintenance) deck. Sold "as is"
Essential Information
- MLS® #VAST2040352
- Price$500,000
- Bedrooms3
- Bathrooms3.00
- Full Baths3
- Square Footage1,536
- Acres2.60
- Year Built1989
- TypeResidential
- Sub-TypeDetached
- StyleRancher
- StatusPending
Community Information
- Address789 Kellogg Mill Rd
- SubdivisionMOUNTAIN VIEW
- CityFREDERICKSBURG
- CountySTAFFORD-VA
- StateVA
- Zip Code22406
Amenities
- AmenitiesRecessed Lighting, Skylight(s)
- ParkingPaved Parking
- # of Garages2
- ViewStreet, Trees/Woods
Utilities
Cable TV Available, Electric Available, Water Available, Sewer Available, Propane
Garages
Garage - Side Entry, Garage Door Opener
Interior
- Interior FeaturesFloor Plan-Open
- Heating90% Forced Air
- CoolingNone
- Has BasementYes
- FireplaceYes
- # of Fireplaces1
- FireplacesBrick, Wood
- # of Stories2
- Stories2 Story
Appliances
Dishwasher, Dryer, Oven/Range-Gas, Refrigerator, Washer
Basement
Connecting Stairway, Outside Entrance, Interior Access, Partially Finished, Poured Concrete, Rear Entrance, Windows, Garage Access
Exterior
- ExteriorVinyl Siding
- Exterior FeaturesOutbuilding Apartment
- FoundationBlock
Lot Description
Backs to Trees, Front Yard, Partly Wooded, Rear Yard, SideYard(s)
School Information
- DistrictSTAFFORD COUNTY PUBLIC SCHOOLS
- ElementaryMARGARET BRENT
- MiddleRODNEY THOMPSON
- HighMOUNTAINVIEW
Additional Information
- Date ListedAugust 5th, 2025
- Days on Market52
- ZoningA1
Listing Details
- OfficeThe Bacon Group Incorporated
- Office Contact5403708601
Price Change History for 789 Kellogg Mill Rd, FREDERICKSBURG, VA (MLS® #VAST2040352)
| Date | Details | Price | Change |
|---|---|---|---|
| Pending (from Active) | – | – | |
| Price Reduced | $500,000 | $30,000 (5.66%) | |
| Price Reduced (from $552,500) | $530,000 | $22,500 (4.07%) |
 © 2020 BRIGHT, All Rights Reserved. Information deemed reliable but not guaranteed. The data relating to real estate for sale on this website appears in part through the BRIGHT Internet Data Exchange program, a voluntary cooperative exchange of property listing data between licensed real estate brokerage firms in which Coldwell Banker Residential Realty participates, and is provided by BRIGHT through a licensing agreement. Real estate listings held by brokerage firms other than Coldwell Banker Residential Realty are marked with the IDX logo and detailed information about each listing includes the name of the listing broker.The information provided by this website is for the personal, non-commercial use of consumers and may not be used for any purpose other than to identify prospective properties consumers may be interested in purchasing. Some properties which appear for sale on this website may no longer be available because they are under contract, have Closed or are no longer being offered for sale. Some real estate firms do not participate in IDX and their listings do not appear on this website. Some properties listed with participating firms do not appear on this website at the request of the seller.
© 2020 BRIGHT, All Rights Reserved. Information deemed reliable but not guaranteed. The data relating to real estate for sale on this website appears in part through the BRIGHT Internet Data Exchange program, a voluntary cooperative exchange of property listing data between licensed real estate brokerage firms in which Coldwell Banker Residential Realty participates, and is provided by BRIGHT through a licensing agreement. Real estate listings held by brokerage firms other than Coldwell Banker Residential Realty are marked with the IDX logo and detailed information about each listing includes the name of the listing broker.The information provided by this website is for the personal, non-commercial use of consumers and may not be used for any purpose other than to identify prospective properties consumers may be interested in purchasing. Some properties which appear for sale on this website may no longer be available because they are under contract, have Closed or are no longer being offered for sale. Some real estate firms do not participate in IDX and their listings do not appear on this website. Some properties listed with participating firms do not appear on this website at the request of the seller.
Listing information last updated on November 5th, 2025 at 6:45pm CST.


