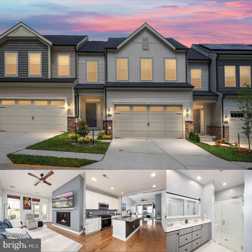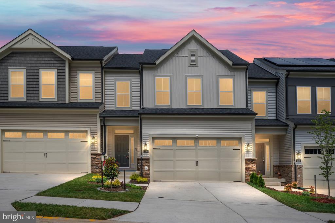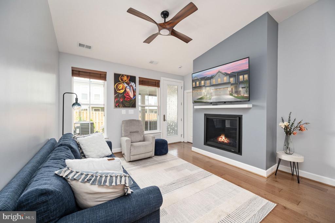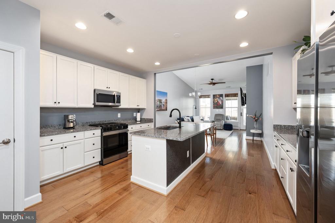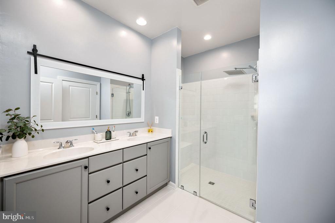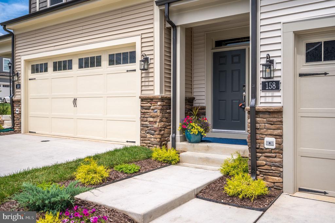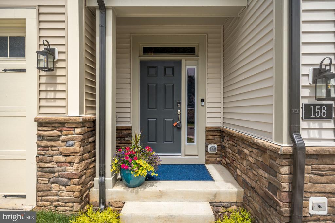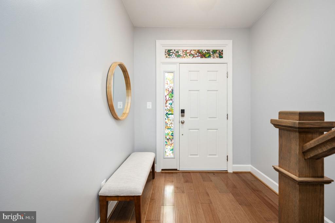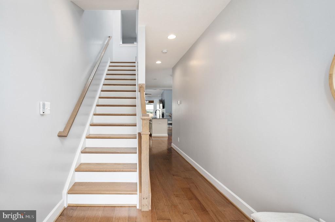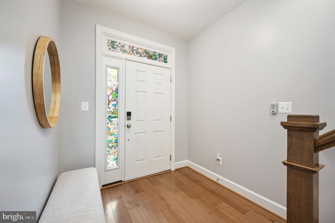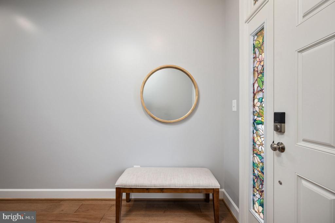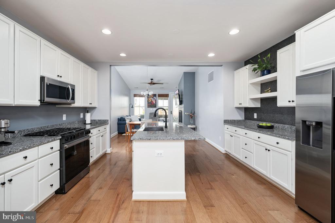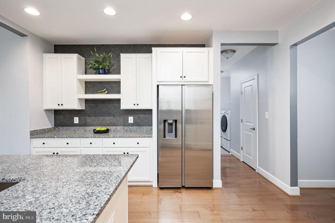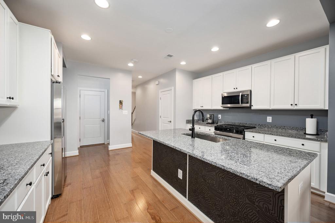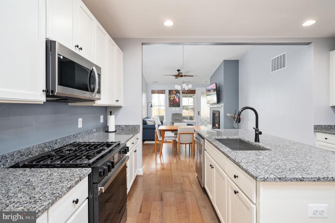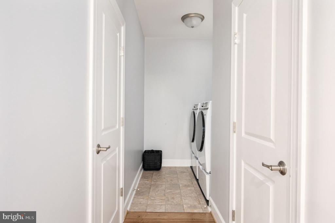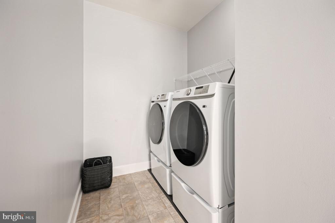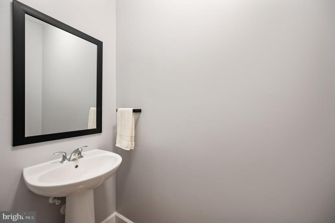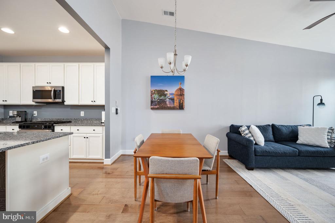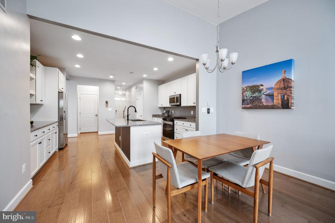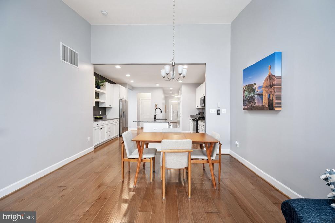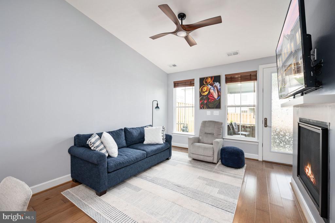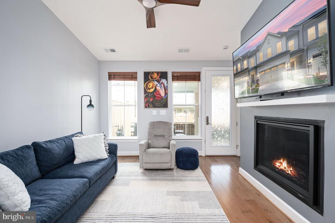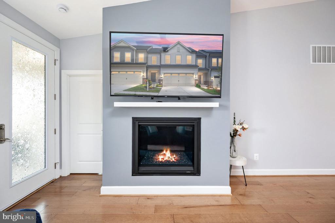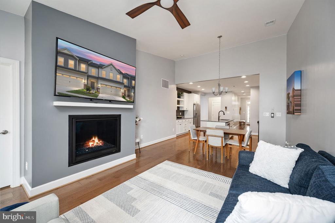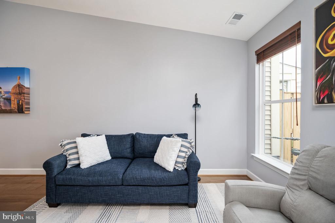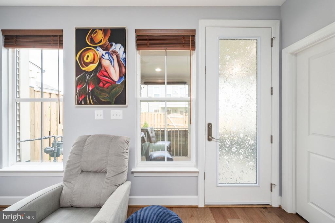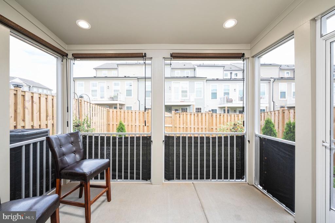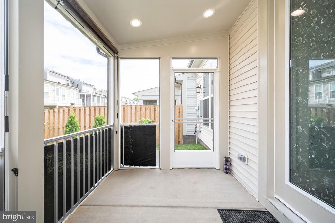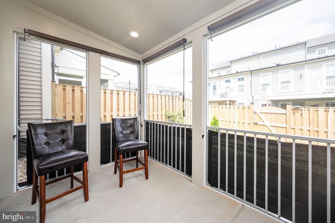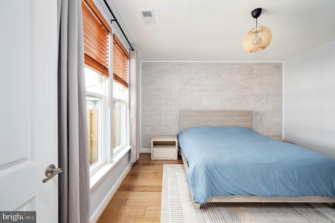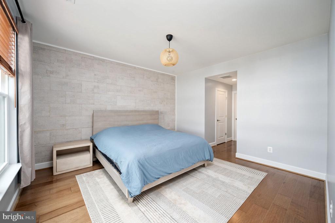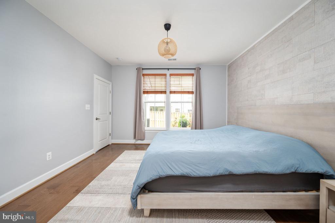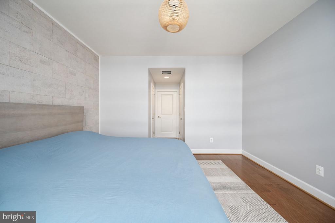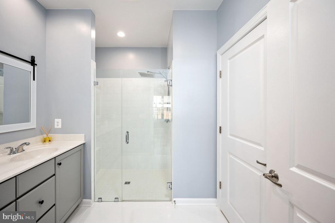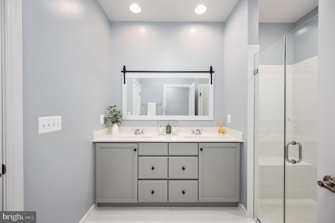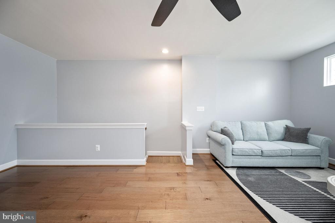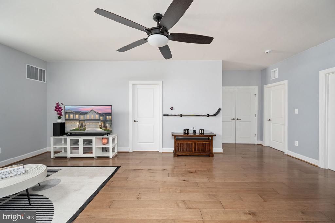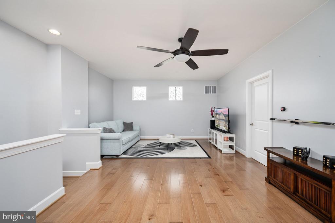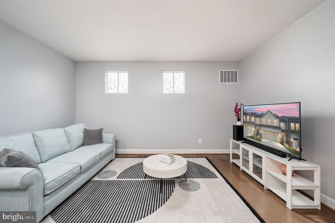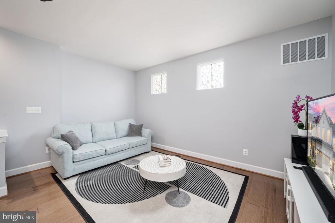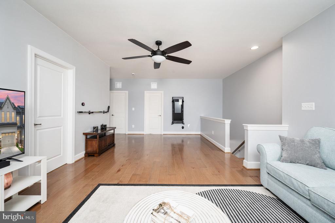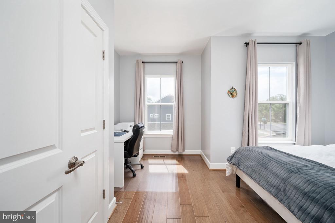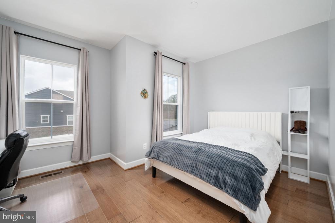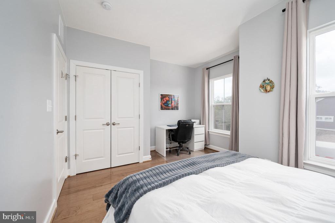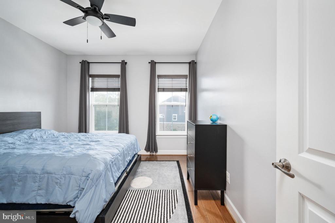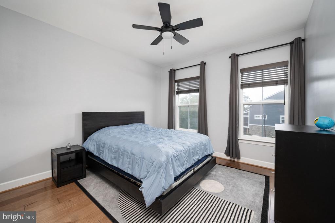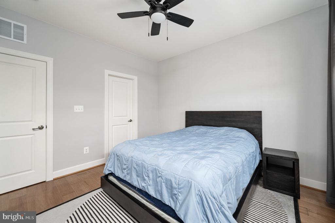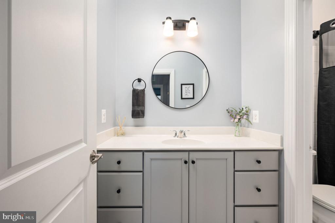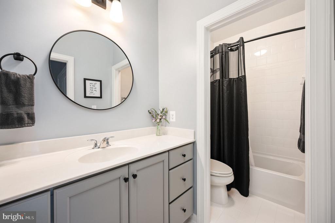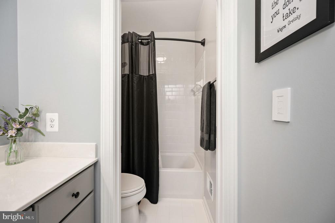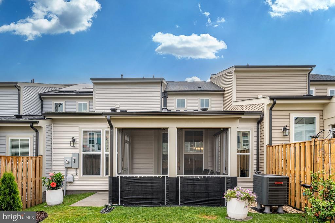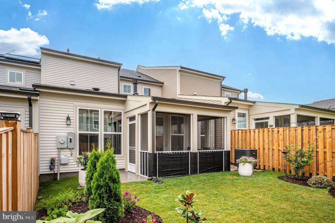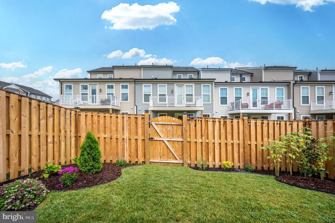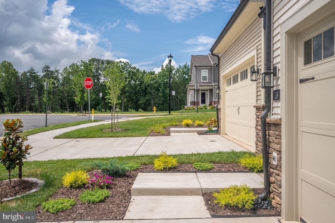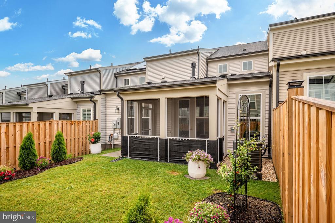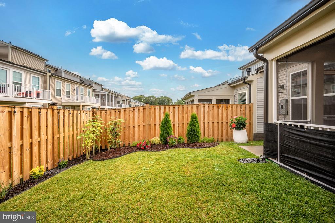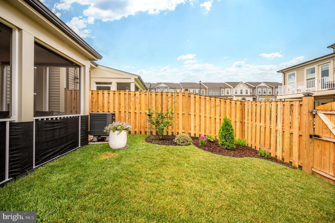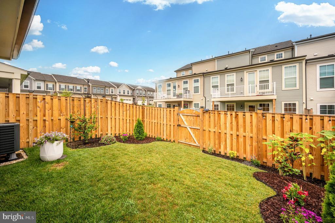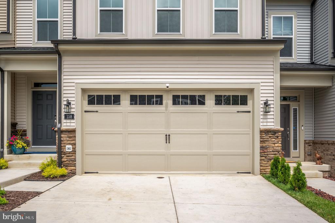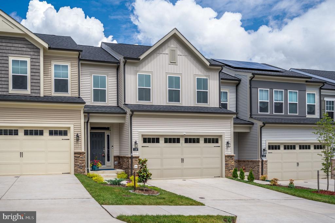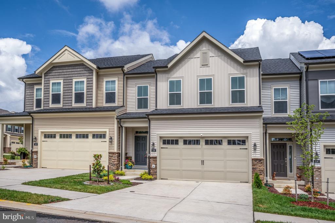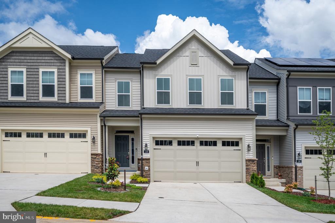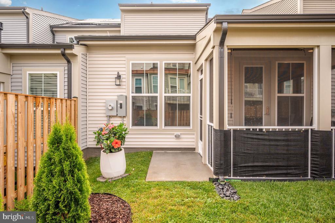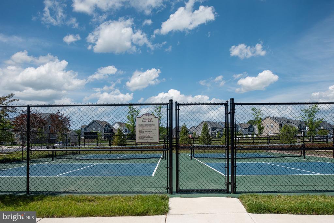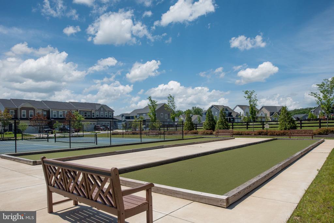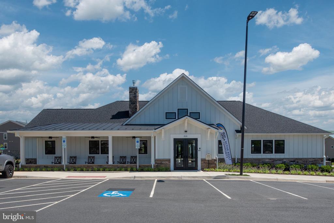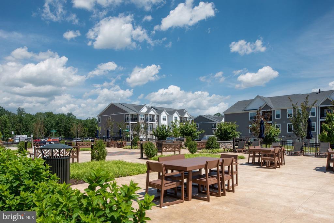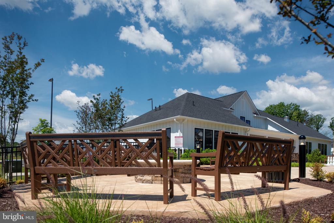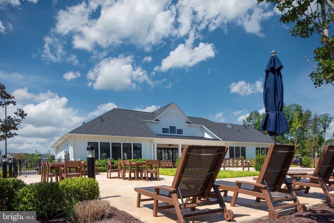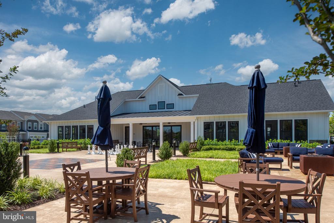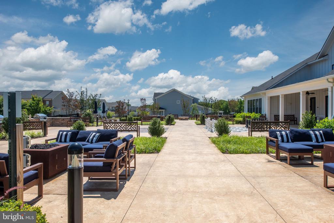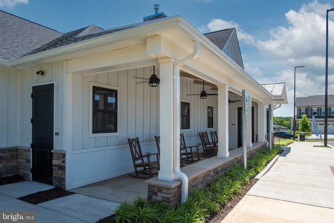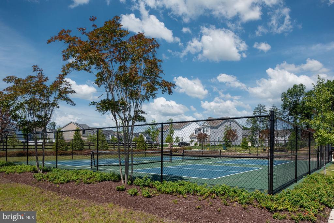Find us on...
Dashboard
- 3 Beds
- 2½ Baths
- 2,296 Sqft
- .07 Acres
158 Bugle Way
**Get up to 1% lender credit when you finance with our preferred lender! Use it to cover closing costs or buy down your rate and save hundreds monthly. Ask us how to qualify** Welcome to 158 Bugle Way! This beautifully upgraded townhome offers the perfect blend of modern finishes and thoughtful design—without the wait of new construction! Step inside to find engineered hardwood floors throughout both levels, fresh paint, and an open-concept layout that flows seamlessly from the kitchen to the vaulted-ceiling family room with a cozy gas fireplace. The main level features a well-appointed kitchen with a large island, custom backsplash, granite countertops, stainless steel appliances, dining area, laundry room, and a primary suite that serves as a true retreat—complete with two upgraded walk-in closets, a spacious en-suite with double sinks, and a zero-entry frameless shower. Enjoy indoor-outdoor living with direct access to a covered, screened-in porch overlooking a professionally landscaped and fenced-in backyard. Upstairs, you'll find a second family room, two additional bedrooms, a full bath with smart lighting, and a large storage room with new flooring. Additional upgrades include custom wood window treatments, ceiling fans, Whole House Water Filtration, and an ultimate hardwood stair system. All builder warranties transfer to the new owner, offering peace of mind. Located in the sought-after Embrey Mill community, you'll enjoy access to three clubhouses (including one exclusive to 55+ Cascade residents), two pools, pickleball and bocce ball courts, a yoga and weight room, game room, firepits, and more. Just minutes from shopping, dining, schools, nature trails, and commuter routes including I-95, this home offers lifestyle, location, and luxury in one incredible package. Don’t miss your chance to own a practically new home in a vibrant, amenity-rich, family-friendly neighborhood. Schedule your showing today!
Essential Information
- MLS® #VAST2040072
- Price$575,001
- Bedrooms3
- Bathrooms2.50
- Full Baths2
- Half Baths1
- Square Footage2,296
- Acres0.07
- Year Built2024
- TypeResidential
- Sub-TypeInterior Row/Townhouse
- StyleTransitional
- StatusActive
Community Information
- Address158 Bugle Way
- SubdivisionEMBREY MILL
- CitySTAFFORD
- CountySTAFFORD-VA
- StateVA
- Zip Code22554
Amenities
- # of Garages2
- Has PoolYes
Amenities
CeilngFan(s), Shades/Blinds, Recessed Lighting, Stall Shower, Master Bath(s), Tub Shower, Bathroom - Walk-In Shower, Entry Lvl BR, Pantry, Upgraded Countertops, Walk-in Closet(s), Wood Floors
Garages
Garage Door Opener, Garage - Front Entry, Inside Access
Interior
- Interior FeaturesFloor Plan-Open
- HeatingCentral, Forced Air
- CoolingCentral A/C
- FireplaceYes
- # of Fireplaces1
- # of Stories2
- Stories2 Story
Appliances
Washer, Dryer, Dishwasher, Disposal, Refrigerator, Icemaker, Stove, Built-In Microwave, Energy Star Appliances, Stainless Steel Appliances
Exterior
- ExteriorBrick and Siding, Vinyl Siding
- FoundationOther
Exterior Features
Exterior Lighting, Sidewalks, Street Lights, Porch-enclosed, Porch-screened, Patio, Porch(es), Wood Fence, Privacy Fence, Fenced-Fully
School Information
- DistrictSTAFFORD COUNTY PUBLIC SCHOOLS
- ElementaryPARK RIDGE
- MiddleH. H. POOLE
- HighCOLONIAL FORGE
Additional Information
- Date ListedJuly 10th, 2025
- Days on Market121
- ZoningPD2
Listing Details
Office
Keller Williams Capital Properties
Price Change History for 158 Bugle Way, STAFFORD, VA (MLS® #VAST2040072)
| Date | Details | Price | Change |
|---|---|---|---|
| Price Increased | $575,001 | $1 (0.00%) | |
| Price Reduced | $575,000 | $1 (0.00%) | |
| Price Increased | $575,001 | $1 (0.00%) | |
| Price Reduced | $575,000 | $1 (0.00%) | |
| Price Increased | $575,001 | $1 (0.00%) | |
| Show More (10) | |||
| Price Reduced | $575,000 | $1 (0.00%) | |
| Price Increased | $575,001 | $1 (0.00%) | |
| Price Reduced | $575,000 | $5,000 (0.86%) | |
| Price Reduced | $580,000 | $5,000 (0.85%) | |
| Price Reduced | $585,000 | $1 (0.00%) | |
| Price Increased | $585,001 | $1 (0.00%) | |
| Price Increased | $585,000 | $10,000 (1.74%) | |
| Price Reduced | $575,000 | $1 (0.00%) | |
| Price Increased (from $575,000) | $575,001 | $1 (0.00%) | |
| Active (from Coming Soon) | – | – | |
 © 2020 BRIGHT, All Rights Reserved. Information deemed reliable but not guaranteed. The data relating to real estate for sale on this website appears in part through the BRIGHT Internet Data Exchange program, a voluntary cooperative exchange of property listing data between licensed real estate brokerage firms in which Coldwell Banker Residential Realty participates, and is provided by BRIGHT through a licensing agreement. Real estate listings held by brokerage firms other than Coldwell Banker Residential Realty are marked with the IDX logo and detailed information about each listing includes the name of the listing broker.The information provided by this website is for the personal, non-commercial use of consumers and may not be used for any purpose other than to identify prospective properties consumers may be interested in purchasing. Some properties which appear for sale on this website may no longer be available because they are under contract, have Closed or are no longer being offered for sale. Some real estate firms do not participate in IDX and their listings do not appear on this website. Some properties listed with participating firms do not appear on this website at the request of the seller.
© 2020 BRIGHT, All Rights Reserved. Information deemed reliable but not guaranteed. The data relating to real estate for sale on this website appears in part through the BRIGHT Internet Data Exchange program, a voluntary cooperative exchange of property listing data between licensed real estate brokerage firms in which Coldwell Banker Residential Realty participates, and is provided by BRIGHT through a licensing agreement. Real estate listings held by brokerage firms other than Coldwell Banker Residential Realty are marked with the IDX logo and detailed information about each listing includes the name of the listing broker.The information provided by this website is for the personal, non-commercial use of consumers and may not be used for any purpose other than to identify prospective properties consumers may be interested in purchasing. Some properties which appear for sale on this website may no longer be available because they are under contract, have Closed or are no longer being offered for sale. Some real estate firms do not participate in IDX and their listings do not appear on this website. Some properties listed with participating firms do not appear on this website at the request of the seller.
Listing information last updated on November 7th, 2025 at 8:45pm CST.


