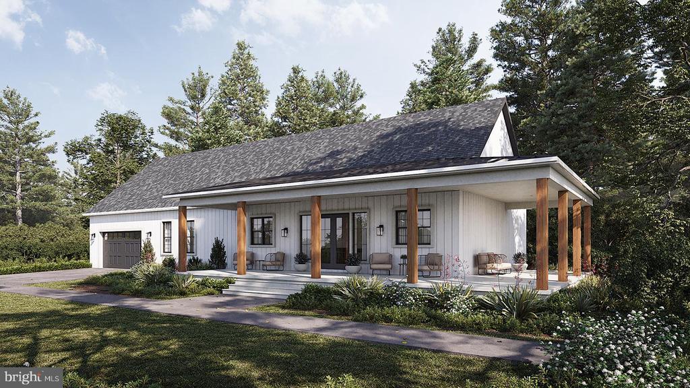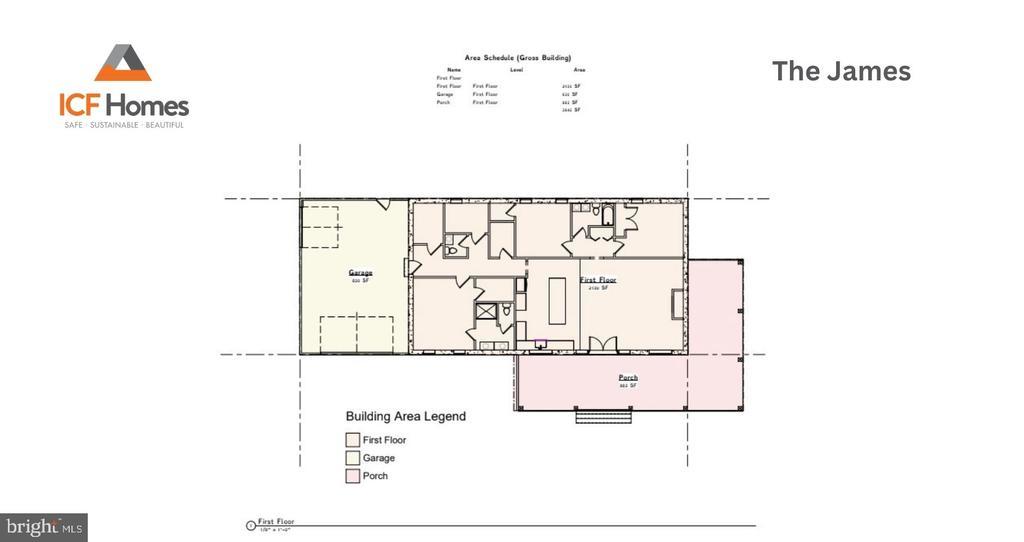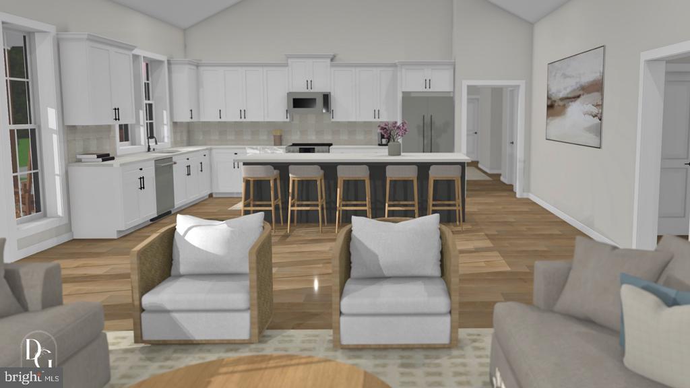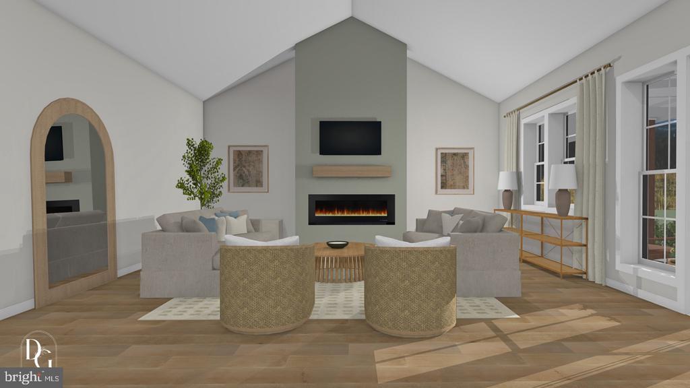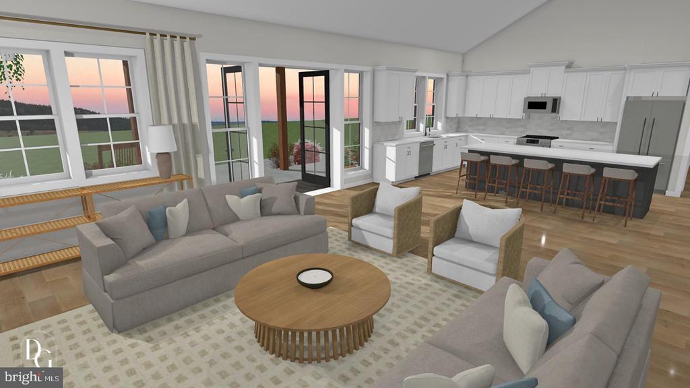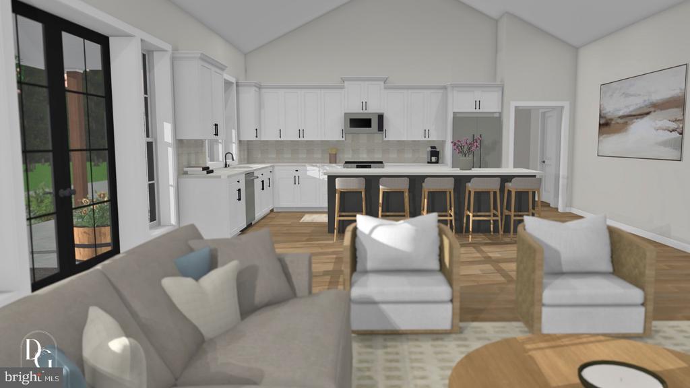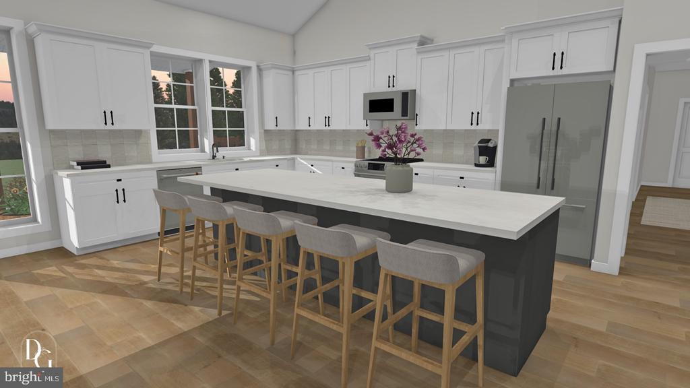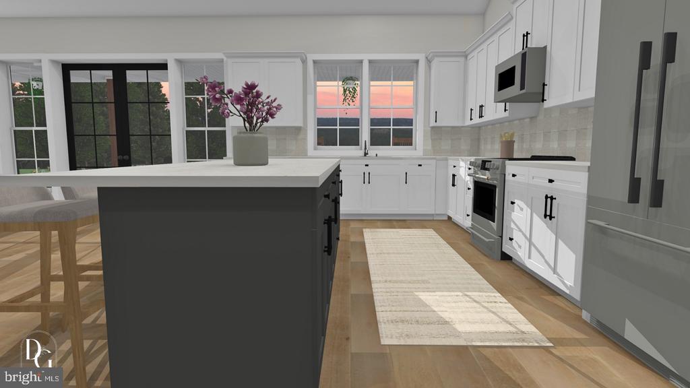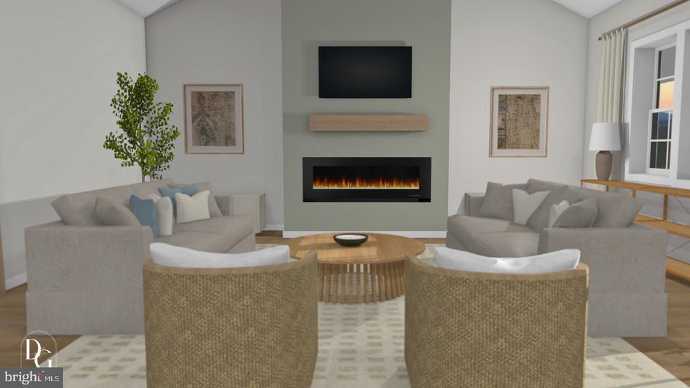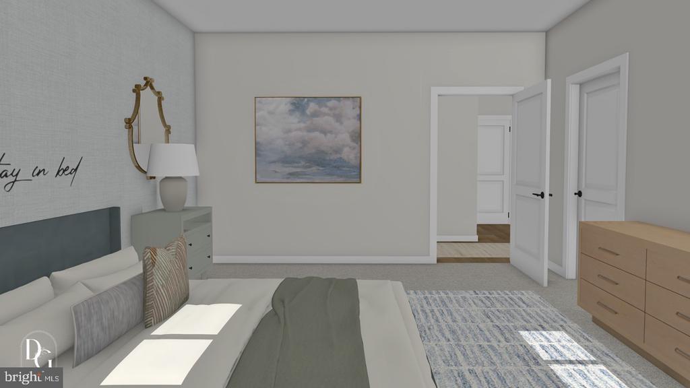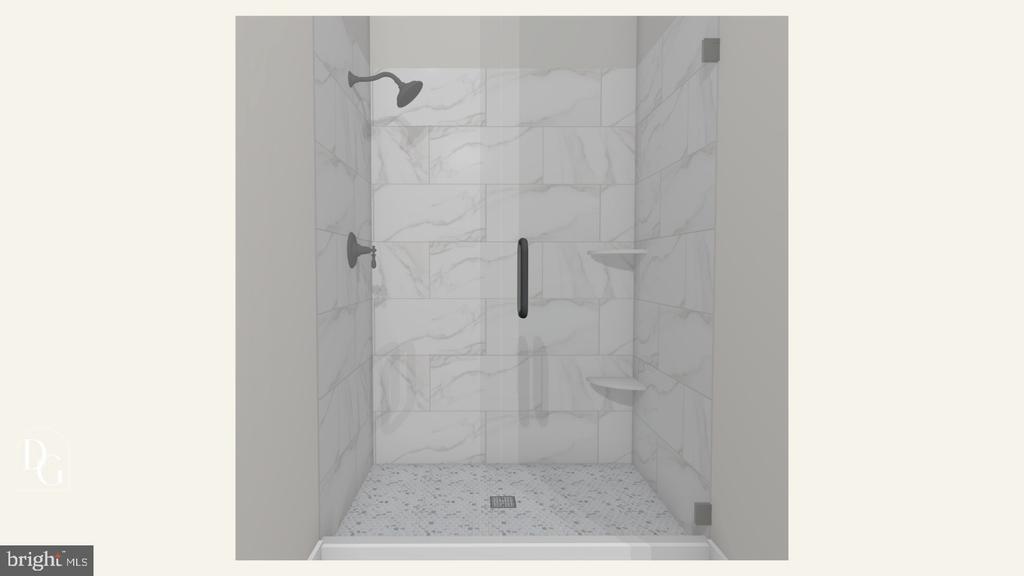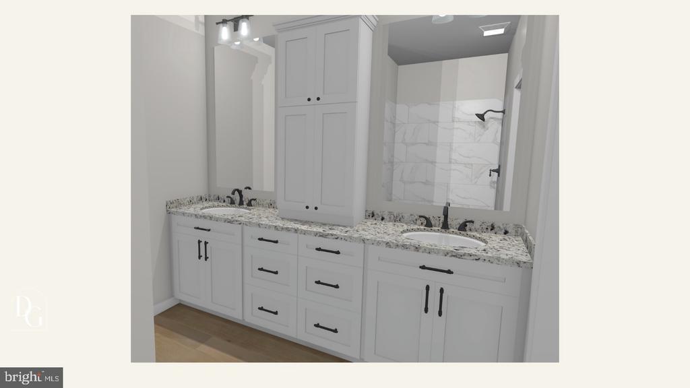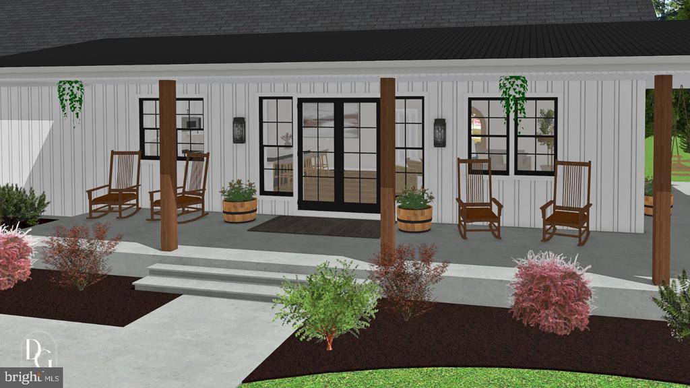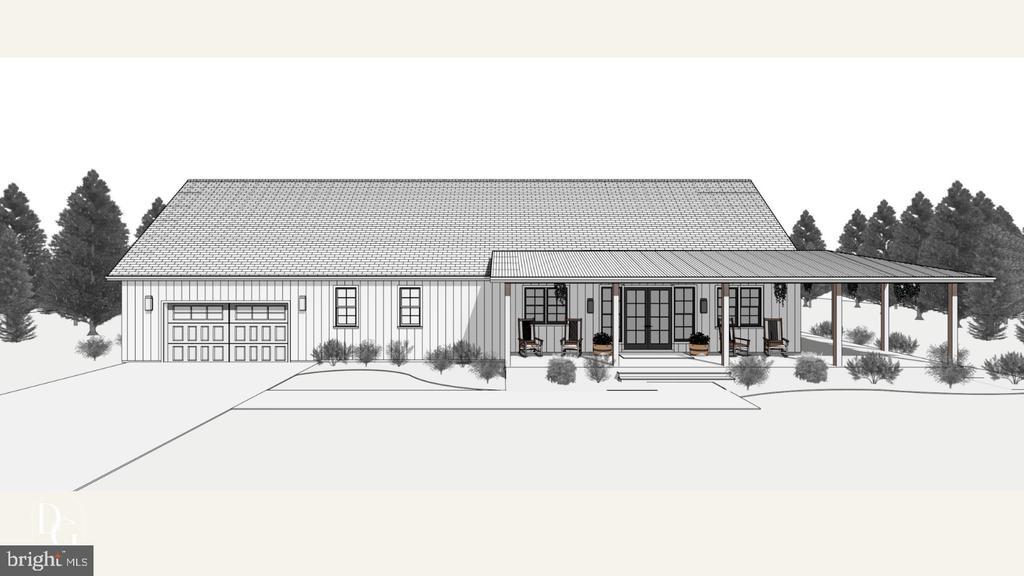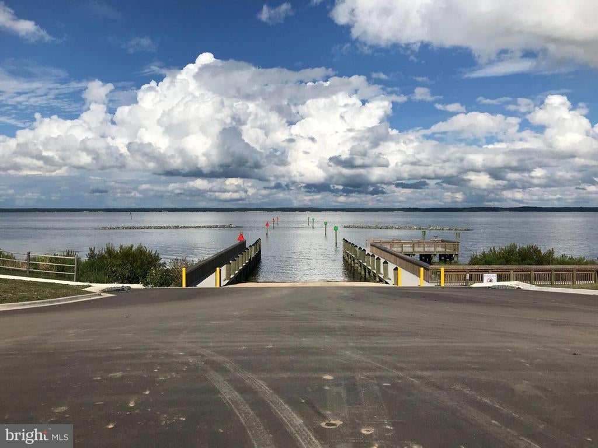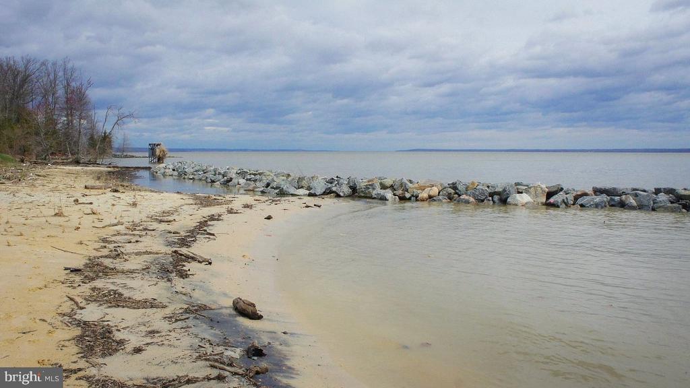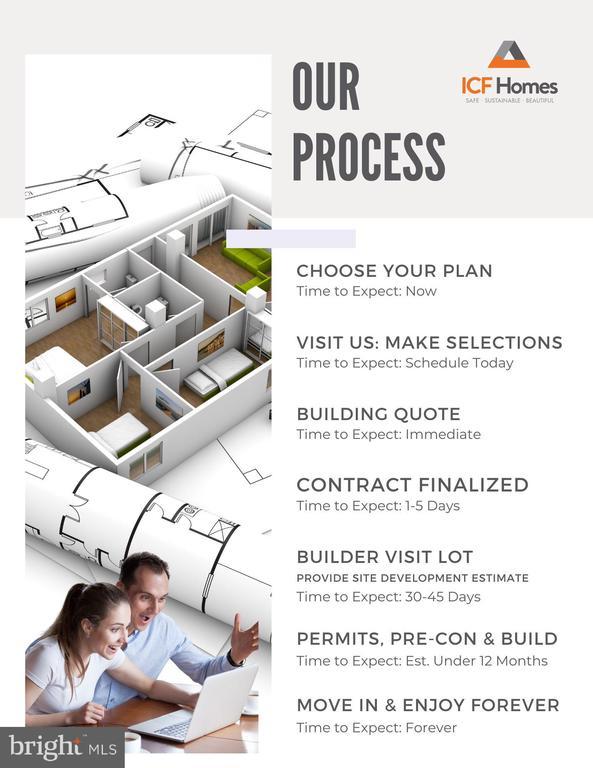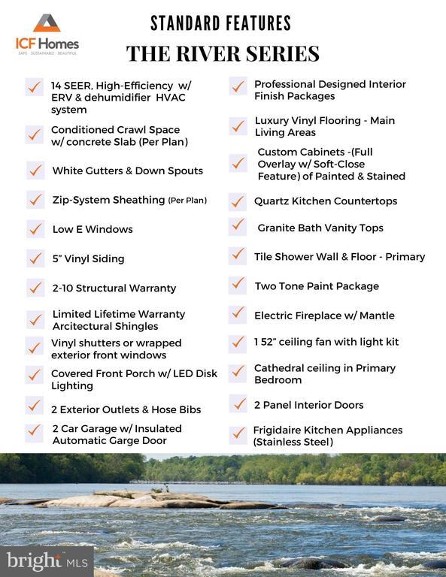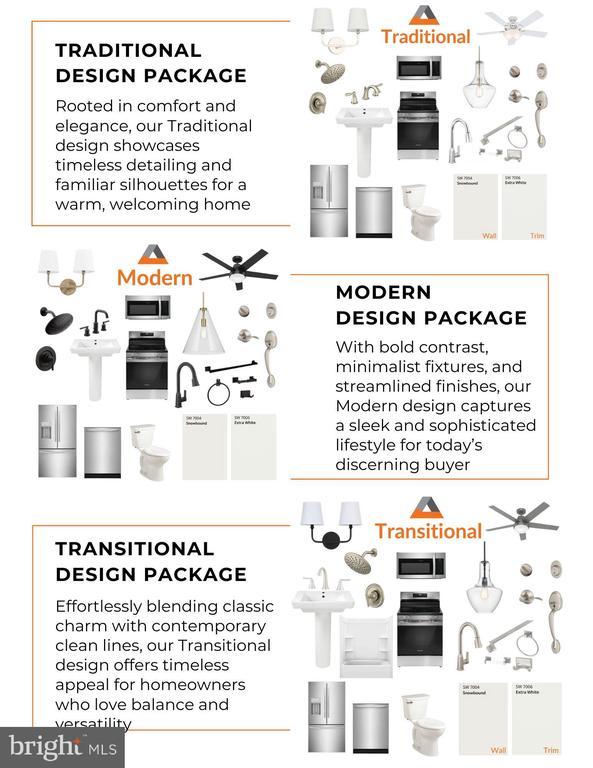Find us on...
Dashboard
- 3 Beds
- 2½ Baths
- 2,130 Sqft
- 1.96 Acres
0 William And Mary Ln
Essential Information
- MLS® #VAST2039976
- Price$895,000
- Bedrooms3
- Bathrooms2.50
- Full Baths2
- Half Baths1
- Square Footage2,130
- Acres1.96
- Year Built2025
- TypeResidential
- Sub-TypeDetached
- StyleContemporary, Rancher
- StatusActive
Community Information
- Address0 William And Mary Ln
- SubdivisionNONE AVAILABLE
- CitySTAFFORD
- CountySTAFFORD-VA
- StateVA
- Zip Code22554
Amenities
- # of Garages3
- ViewTrees/Woods
Amenities
Bathroom - Walk-In Shower, CeilngFan(s), Entry Lvl BR, Master Bath(s), Recessed Lighting, Upgraded Countertops, Walk-in Closet(s), Tub Shower, Pantry, Washer/Dryer Hookup
Garages
Garage - Side Entry, Garage Door Opener, Garage - Front Entry, Inside Access, Oversized
Interior
- Interior FeaturesFlat, Floor Plan-Open
- # of Stories1
- Stories1 Story
Appliances
Built-In Microwave, Dishwasher, Disposal, Icemaker, Oven-Self Cleaning, Oven/Range-Electric, Refrigerator, Stainless Steel Appliances, Water Heater - High-Efficiency
Heating
Central, Heat Pump(s), Programmable Thermostat
Cooling
Central A/C, Programmable Thermostat, Heat Pump(s)
Exterior
- ExteriorConcrete/Block
- RoofArchitectural Shingle
- FoundationSlab, Permanent
Exterior Features
Exterior Lighting, Gutter System
Lot Description
Secluded, Private, Trees/Wooded, Unrestricted
School Information
- DistrictSTAFFORD COUNTY PUBLIC SCHOOLS
- ElementaryWIDEWATER
- MiddleSHIRLEY C. HEIM
- HighBROOKE POINT
Additional Information
- Date ListedJune 17th, 2025
- Days on Market144
- ZoningA2
Listing Details
- OfficeColdwell Banker Elite
 © 2020 BRIGHT, All Rights Reserved. Information deemed reliable but not guaranteed. The data relating to real estate for sale on this website appears in part through the BRIGHT Internet Data Exchange program, a voluntary cooperative exchange of property listing data between licensed real estate brokerage firms in which Coldwell Banker Residential Realty participates, and is provided by BRIGHT through a licensing agreement. Real estate listings held by brokerage firms other than Coldwell Banker Residential Realty are marked with the IDX logo and detailed information about each listing includes the name of the listing broker.The information provided by this website is for the personal, non-commercial use of consumers and may not be used for any purpose other than to identify prospective properties consumers may be interested in purchasing. Some properties which appear for sale on this website may no longer be available because they are under contract, have Closed or are no longer being offered for sale. Some real estate firms do not participate in IDX and their listings do not appear on this website. Some properties listed with participating firms do not appear on this website at the request of the seller.
© 2020 BRIGHT, All Rights Reserved. Information deemed reliable but not guaranteed. The data relating to real estate for sale on this website appears in part through the BRIGHT Internet Data Exchange program, a voluntary cooperative exchange of property listing data between licensed real estate brokerage firms in which Coldwell Banker Residential Realty participates, and is provided by BRIGHT through a licensing agreement. Real estate listings held by brokerage firms other than Coldwell Banker Residential Realty are marked with the IDX logo and detailed information about each listing includes the name of the listing broker.The information provided by this website is for the personal, non-commercial use of consumers and may not be used for any purpose other than to identify prospective properties consumers may be interested in purchasing. Some properties which appear for sale on this website may no longer be available because they are under contract, have Closed or are no longer being offered for sale. Some real estate firms do not participate in IDX and their listings do not appear on this website. Some properties listed with participating firms do not appear on this website at the request of the seller.
Listing information last updated on November 7th, 2025 at 8:45pm CST.


