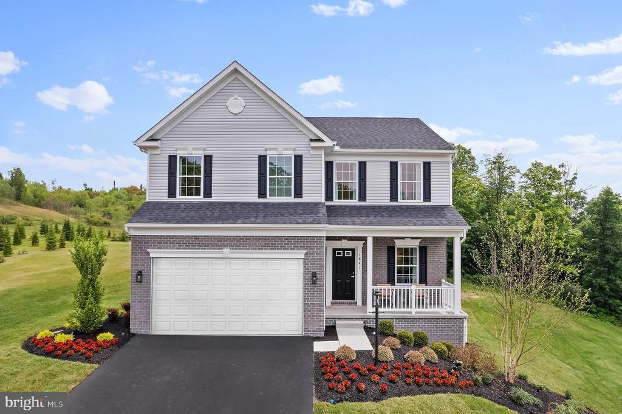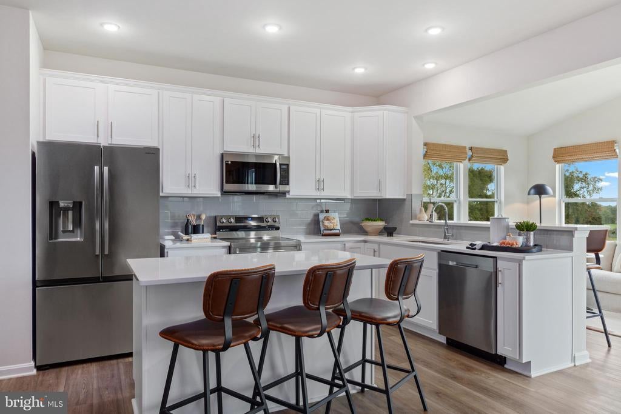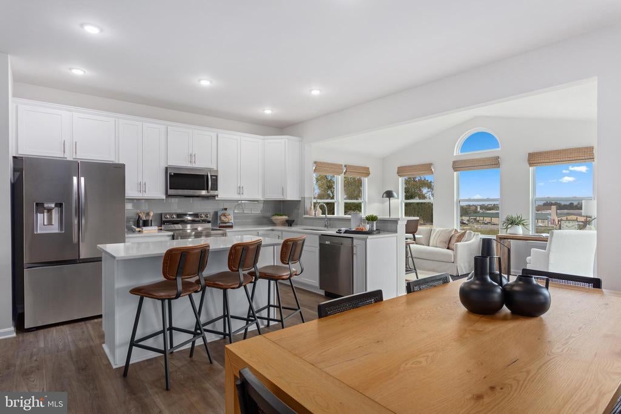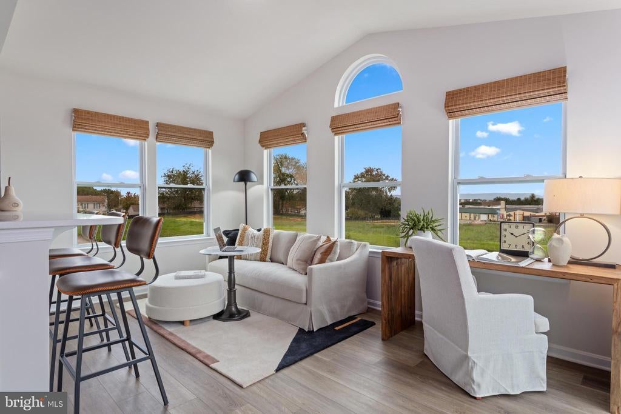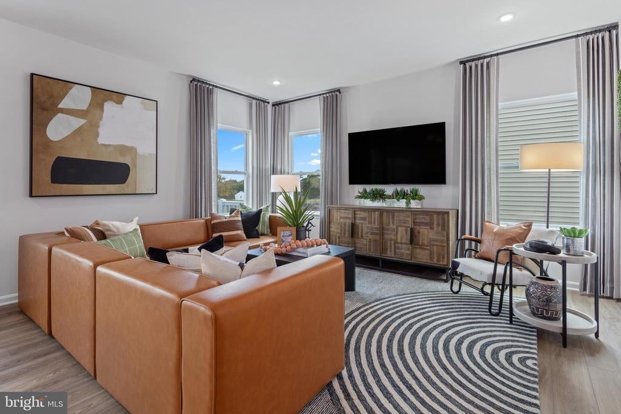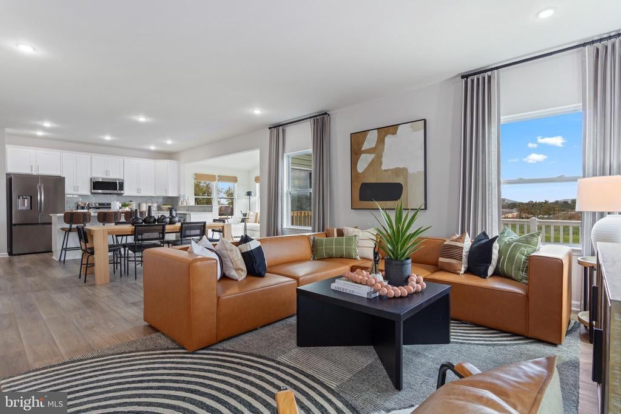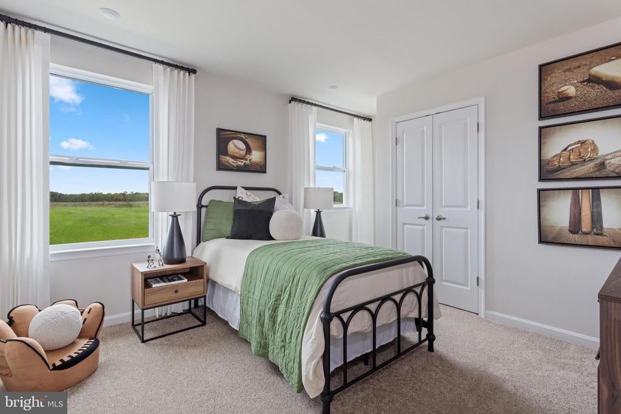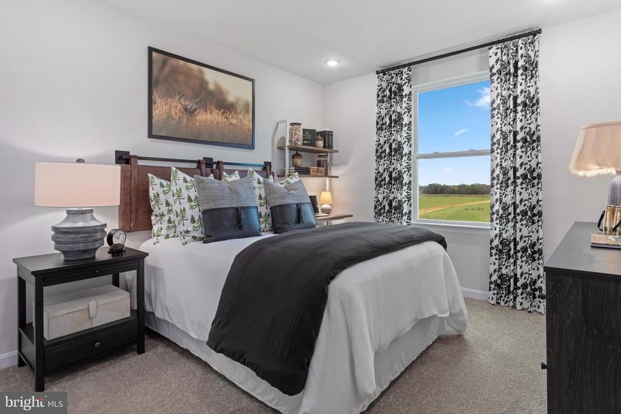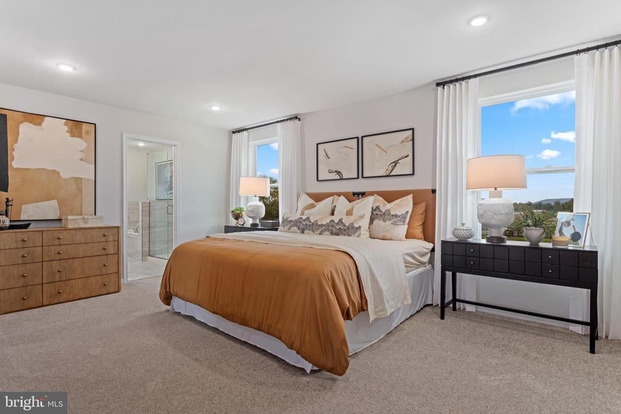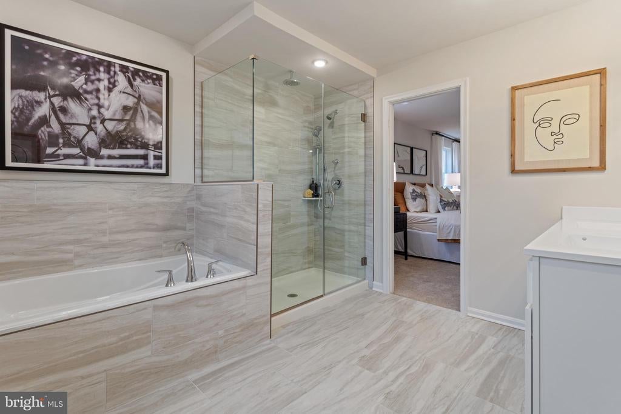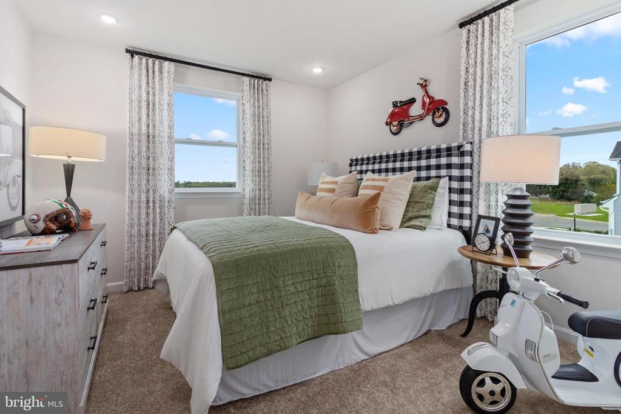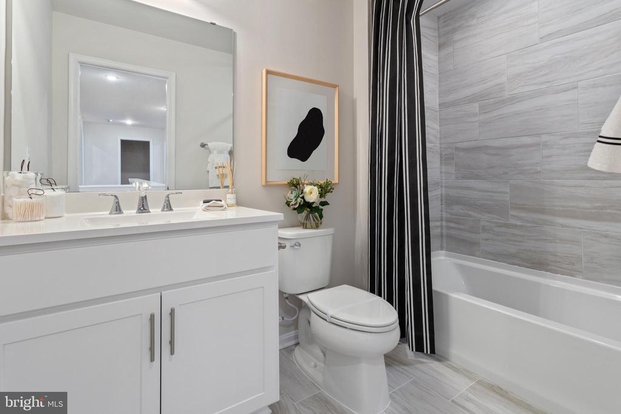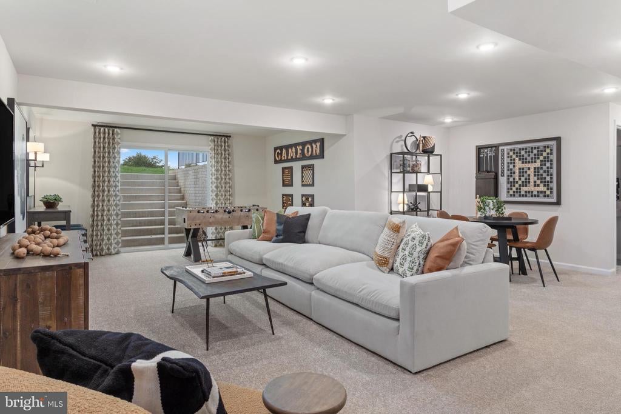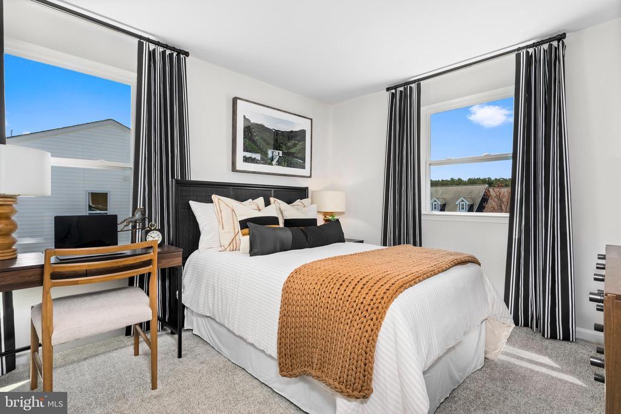Find us on...
Dashboard
- 4 Beds
- 2½ Baths
- 2,833 Sqft
- 1 Acres
6 Hillsdale Dr
Introducing the Somerset at Colebrook Estates! Nestled in the sought-after Falmouth/White Oak area of Stafford County, just minutes from Downtown Fredericksburg. Welcome to the Rockford single-family home design by Maronda Homes. This contemporary home design features up to 2,833 square feet of finished living space. As you enter the home, you're introduced to an open front room and foyer, which can be closed off with double glass doors for a more private den if needed. Continuing through the home you come into a large family room that opens to the breakfast nook and kitchen. This area is filled with light due to the additional windows and 9ft high ceilings throughout the first floor. This great kitchen is further complemented with a full opening into an optional 10-foot by 16-foot sunroom. The sliding glass door puts glass on 3 sides of this room, bathing the rest of the home in light and air. A raised counter top for stool sitting provides additional integration with the kitchen. Upstairs the home has up to 4 bedrooms and up to 3.5 baths, featuring double sinks. The owner's bedroom also features almost 70 square feet of walk-in closet space. Ready to call the Rockford home? Schedule a visit today!
Essential Information
- MLS® #VAST2039500
- Price$629,990
- Bedrooms4
- Bathrooms2.50
- Full Baths2
- Half Baths1
- Square Footage2,833
- Acres1.00
- Year Built2025
- TypeResidential
- Sub-TypeDetached
- StyleCraftsman
- StatusActive
Community Information
- Address6 Hillsdale Dr
- SubdivisionNONE AVAILABLE
- CityFREDERICKSBURG
- CountySTAFFORD-VA
- StateVA
- Zip Code22405
Amenities
- ParkingAsphalt Driveway
- # of Garages2
Amenities
Pantry, Recessed Lighting, Soaking Tub, Upgraded Countertops, Walk-in Closet(s), Wood Floors
Garages
Garage - Front Entry, Garage Door Opener
Interior
- Interior FeaturesFloor Plan-Open
- Has BasementYes
- # of Stories2
- Stories2 Story
Appliances
Dishwasher, Disposal, Energy Star Appliances, Exhaust Fan, Stainless Steel Appliances
Heating
Central, Programmable Thermostat, Other
Cooling
Central A/C, Programmable Thermostat
Basement
Interior Access, Outside Entrance, Partially Finished, Rear Entrance, Sump Pump, Walkout Level, Daylight, Partial, Other
Exterior
- ExteriorFrame, Vinyl Siding
- RoofArchitectural Shingle
Foundation
Concrete Perimeter, Slab, Passive Radon Mitigation, Other
School Information
- DistrictSTAFFORD COUNTY PUBLIC SCHOOLS
Additional Information
- Date ListedJune 3rd, 2025
- Days on Market156
- ZoningR
Listing Details
- OfficeNew Home Star Virginia, LLC
- Office Contact(703) 967-2073
 © 2020 BRIGHT, All Rights Reserved. Information deemed reliable but not guaranteed. The data relating to real estate for sale on this website appears in part through the BRIGHT Internet Data Exchange program, a voluntary cooperative exchange of property listing data between licensed real estate brokerage firms in which Coldwell Banker Residential Realty participates, and is provided by BRIGHT through a licensing agreement. Real estate listings held by brokerage firms other than Coldwell Banker Residential Realty are marked with the IDX logo and detailed information about each listing includes the name of the listing broker.The information provided by this website is for the personal, non-commercial use of consumers and may not be used for any purpose other than to identify prospective properties consumers may be interested in purchasing. Some properties which appear for sale on this website may no longer be available because they are under contract, have Closed or are no longer being offered for sale. Some real estate firms do not participate in IDX and their listings do not appear on this website. Some properties listed with participating firms do not appear on this website at the request of the seller.
© 2020 BRIGHT, All Rights Reserved. Information deemed reliable but not guaranteed. The data relating to real estate for sale on this website appears in part through the BRIGHT Internet Data Exchange program, a voluntary cooperative exchange of property listing data between licensed real estate brokerage firms in which Coldwell Banker Residential Realty participates, and is provided by BRIGHT through a licensing agreement. Real estate listings held by brokerage firms other than Coldwell Banker Residential Realty are marked with the IDX logo and detailed information about each listing includes the name of the listing broker.The information provided by this website is for the personal, non-commercial use of consumers and may not be used for any purpose other than to identify prospective properties consumers may be interested in purchasing. Some properties which appear for sale on this website may no longer be available because they are under contract, have Closed or are no longer being offered for sale. Some real estate firms do not participate in IDX and their listings do not appear on this website. Some properties listed with participating firms do not appear on this website at the request of the seller.
Listing information last updated on November 5th, 2025 at 4:03pm CST.


