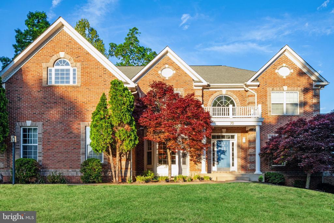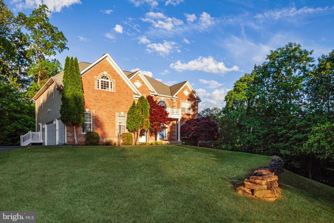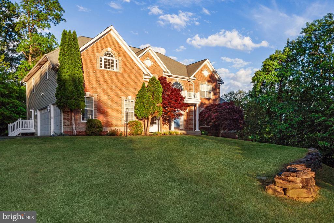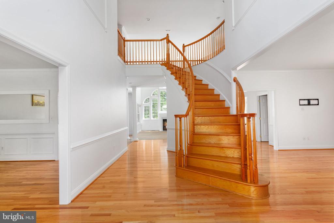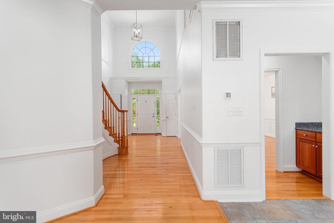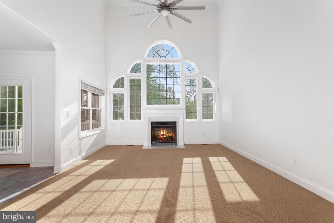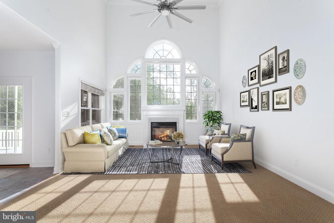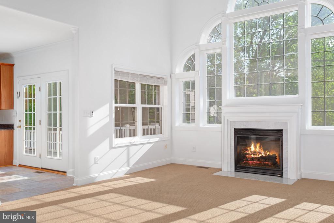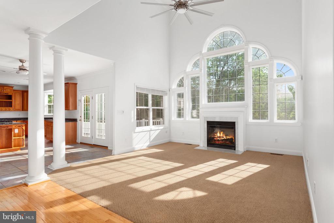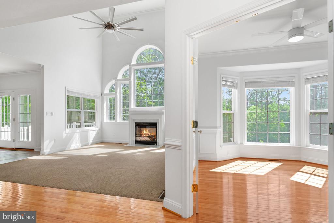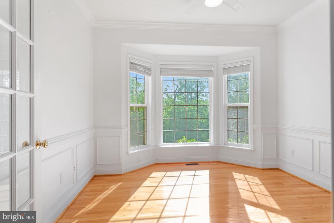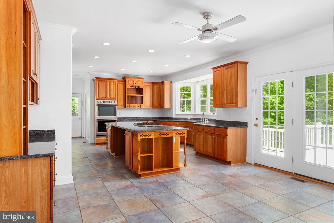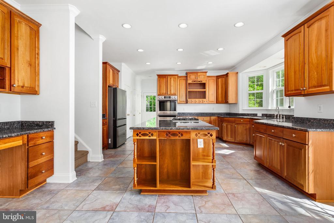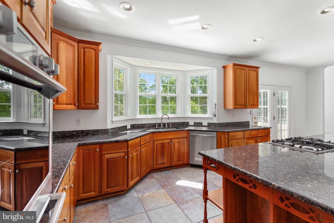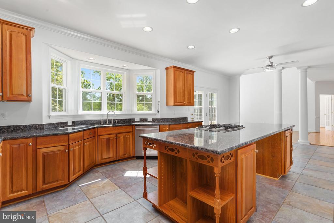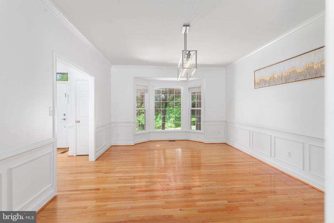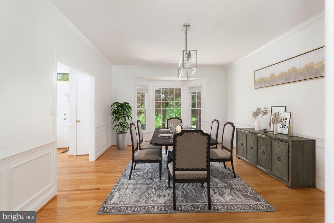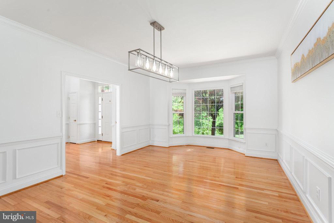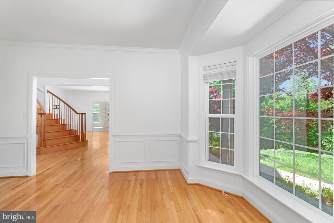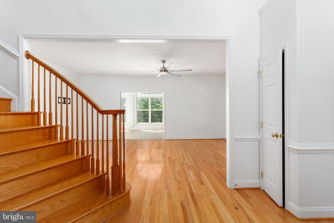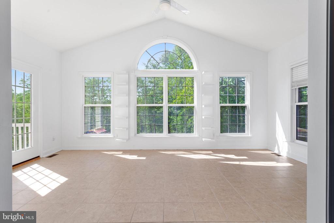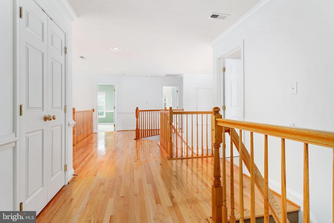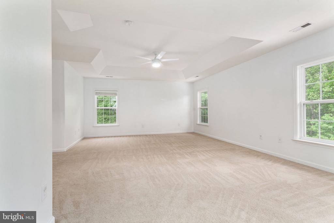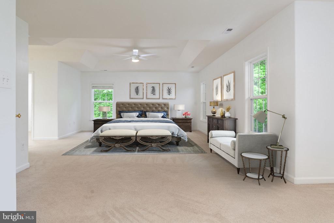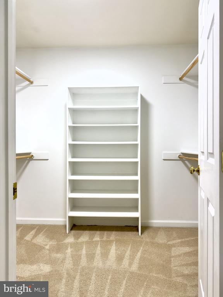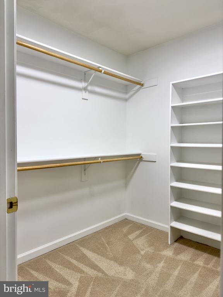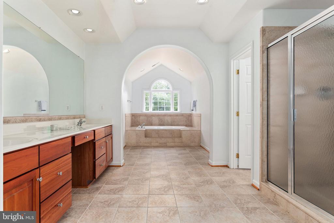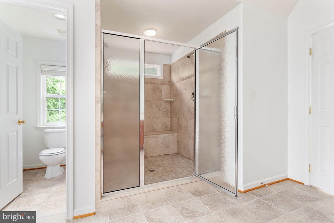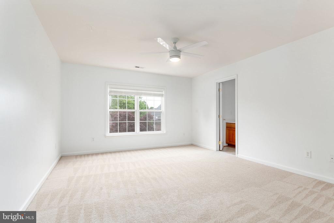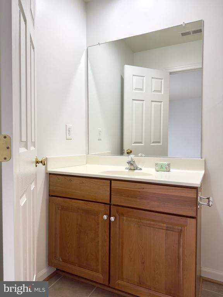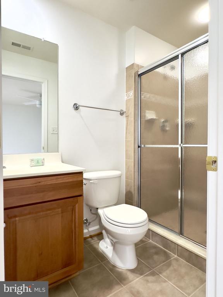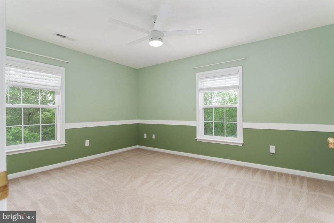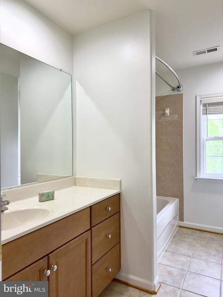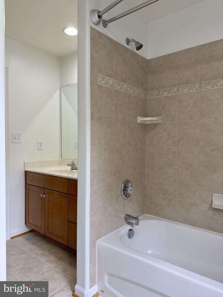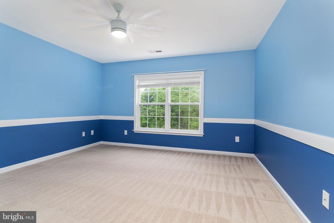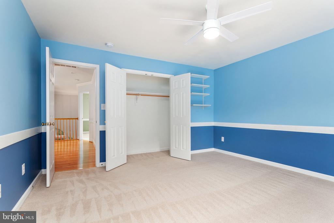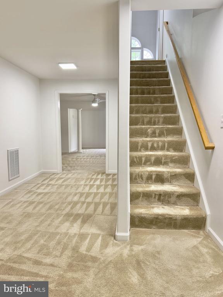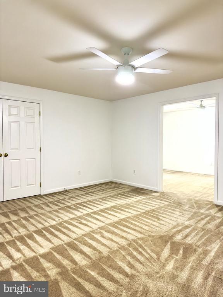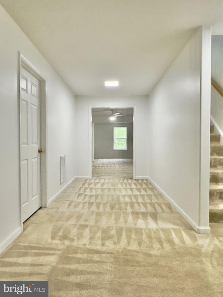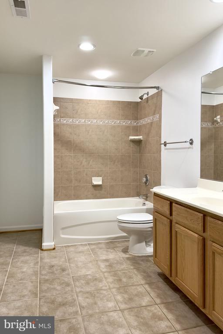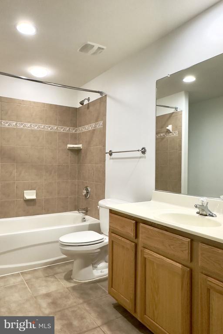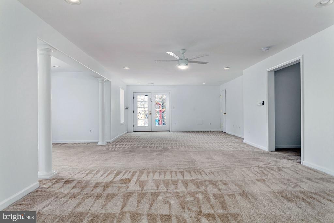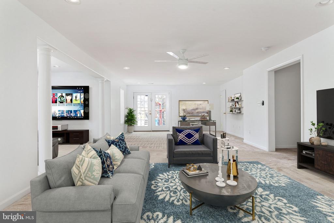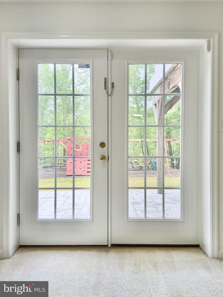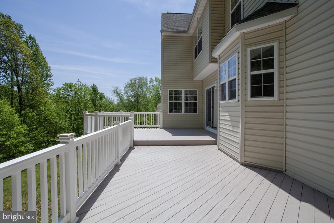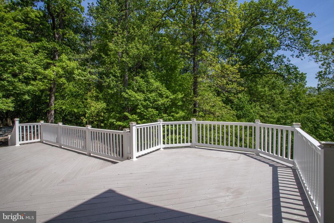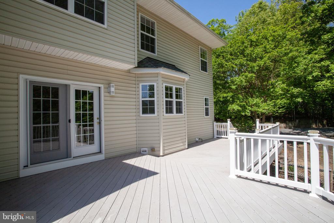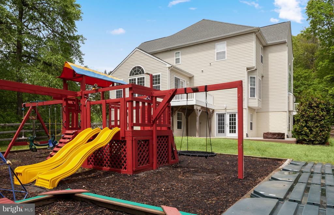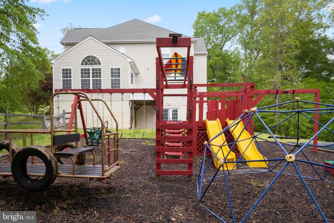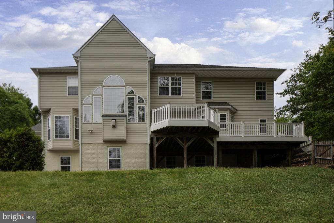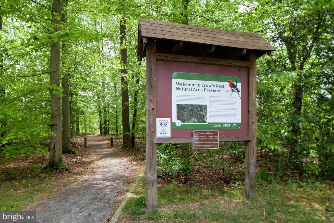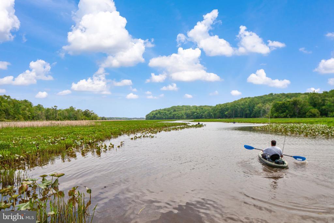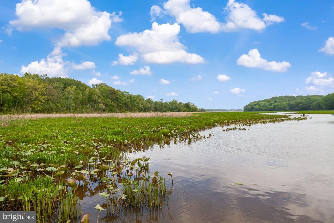Find us on...
Dashboard
- 5 Beds
- 4½ Baths
- 5,850 Sqft
- 3.04 Acres
70 Sentinel Ridge Ln
Discover your dream retreat in this 5-bedroom home, nestled on 3 tranquil acres and offering nearly 6,000 square feet of beautifully finished living space—with even more room for storage. Designed for flexibility and comfort, this home is perfect for entertaining, remote work, multi-generational living and so much more. Step into the expansive main level where an open-concept layout welcomes you with soaring ceilings, a sun-drenched two-story living room, and a bright, inviting sunroom. The chef’s kitchen is stylish and functional, featuring granite countertops, stainless steel appliances (updated within the last two years), a center island, and a generous eat-in area. A formal dining room, private home office, built-in workstation, and butler’s pantry round out the main level with thoughtful touches throughout. Upstairs, unwind in the luxurious primary suite boasting two walk-in closets, a cozy sitting area, and a spa-inspired bath with a soaking tub and oversized walk-in shower. Three additional bedrooms and two full baths offer space and comfort for family and guests. The fully finished walk-out lower level is ideal for in-laws or extended stays, featuring a private suite with large bedroom, sitting area, full bath, family room, fitness zone, and ample storage. Outside, relax on the spacious deck overlooking a fully fenced backyard surrounded by mature trees—your own peaceful haven. A three-car garage with built-in work area and an extended driveway provide plenty of space for vehicles, hobbies, or a workshop. Unbeatable location: Just minutes to the Brooke VRE station, Crow’s Nest nature preserve, I-95, and Stafford Hospital—enjoy the rare combination of privacy and commuter convenience. Schedule your private tour today!
Essential Information
- MLS® #VAST2038608
- Price$850,000
- Bedrooms5
- Bathrooms4.50
- Full Baths4
- Half Baths1
- Square Footage5,850
- Acres3.04
- Year Built2007
- TypeResidential
- Sub-TypeDetached
- StyleColonial
- StatusPending
Community Information
- Address70 Sentinel Ridge Ln
- SubdivisionPOPLAR HILLS
- CitySTAFFORD
- CountySTAFFORD-VA
- StateVA
- Zip Code22554
Amenities
- # of Garages3
Amenities
Additional Stairway, Butlers Pantry, Curved Staircase, Formal/Separate Dining Room, Soaking Tub, Wood Floors, Recessed Lighting, Walk-in Closet(s), Water Treat System
Garages
Garage Door Opener, Garage - Side Entry
Interior
- Interior FeaturesFloor Plan-Traditional
- CoolingCentral A/C, Dehumidifier
- Has BasementYes
- FireplaceYes
- # of Fireplaces1
- FireplacesMantel(s), Screen
- # of Stories3
- Stories3
Appliances
Washer, Dryer, Cooktop, Oven-Double, Oven-Wall, Refrigerator, Dishwasher, Built-In Range, Stainless Steel Appliances
Heating
Heat Pump - Electric BackUp, Central
Basement
Connecting Stairway, Fully Finished, Side Entrance, Walkout Level
Exterior
- ExteriorBrick Front, Vinyl Siding
- Lot DescriptionTrees/Wooded
- RoofShingle
- FoundationConcrete Perimeter
Exterior Features
Stone Retaining Walls, Play Equipment, Deck(s), Patio, Fenced-Rear
Windows
Double Pane, Palladian, Screens
School Information
- DistrictSTAFFORD COUNTY PUBLIC SCHOOLS
- ElementarySTAFFORD
- MiddleSTAFFORD
- HighBROOKE POINT
Additional Information
- Date ListedMay 9th, 2025
- Days on Market166
- ZoningA1
Listing Details
- OfficeSamson Properties
- Office Contact7033788810
Price Change History for 70 Sentinel Ridge Ln, STAFFORD, VA (MLS® #VAST2038608)
| Date | Details | Price | Change |
|---|---|---|---|
| Pending (from Active) | – | – | |
| Price Reduced | $850,000 | $14,999 (1.73%) | |
| Price Reduced | $864,999 | $1 (0.00%) | |
| Price Reduced | $865,000 | $35,000 (3.89%) | |
| Price Increased (from $875,000) | $900,000 | $25,000 (2.86%) |
 © 2020 BRIGHT, All Rights Reserved. Information deemed reliable but not guaranteed. The data relating to real estate for sale on this website appears in part through the BRIGHT Internet Data Exchange program, a voluntary cooperative exchange of property listing data between licensed real estate brokerage firms in which Coldwell Banker Residential Realty participates, and is provided by BRIGHT through a licensing agreement. Real estate listings held by brokerage firms other than Coldwell Banker Residential Realty are marked with the IDX logo and detailed information about each listing includes the name of the listing broker.The information provided by this website is for the personal, non-commercial use of consumers and may not be used for any purpose other than to identify prospective properties consumers may be interested in purchasing. Some properties which appear for sale on this website may no longer be available because they are under contract, have Closed or are no longer being offered for sale. Some real estate firms do not participate in IDX and their listings do not appear on this website. Some properties listed with participating firms do not appear on this website at the request of the seller.
© 2020 BRIGHT, All Rights Reserved. Information deemed reliable but not guaranteed. The data relating to real estate for sale on this website appears in part through the BRIGHT Internet Data Exchange program, a voluntary cooperative exchange of property listing data between licensed real estate brokerage firms in which Coldwell Banker Residential Realty participates, and is provided by BRIGHT through a licensing agreement. Real estate listings held by brokerage firms other than Coldwell Banker Residential Realty are marked with the IDX logo and detailed information about each listing includes the name of the listing broker.The information provided by this website is for the personal, non-commercial use of consumers and may not be used for any purpose other than to identify prospective properties consumers may be interested in purchasing. Some properties which appear for sale on this website may no longer be available because they are under contract, have Closed or are no longer being offered for sale. Some real estate firms do not participate in IDX and their listings do not appear on this website. Some properties listed with participating firms do not appear on this website at the request of the seller.
Listing information last updated on November 7th, 2025 at 8:45pm CST.


