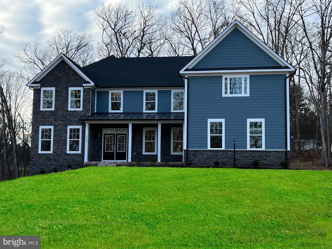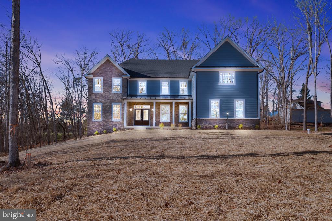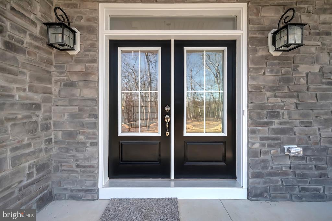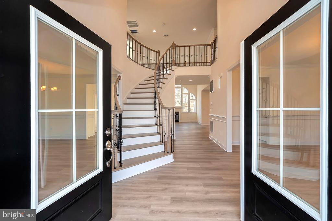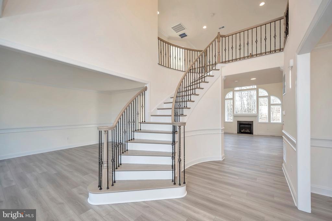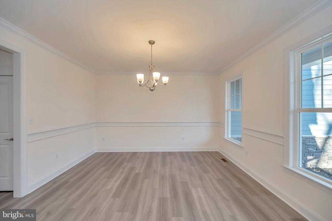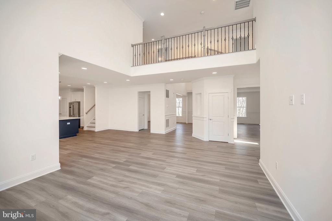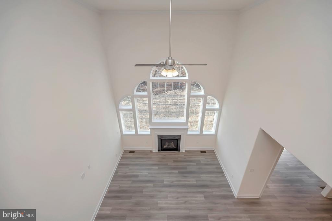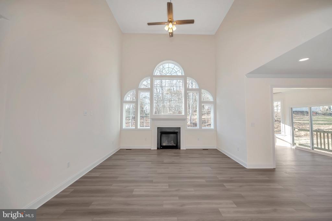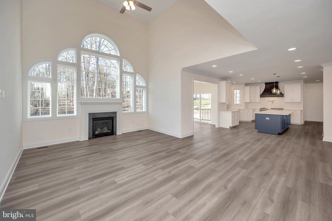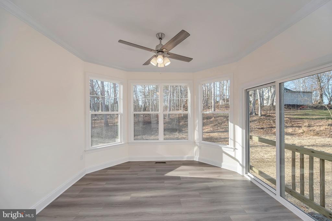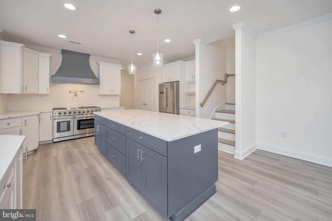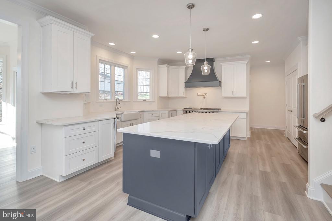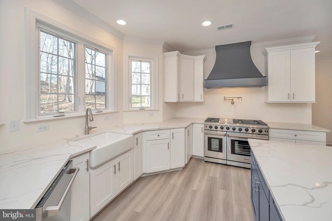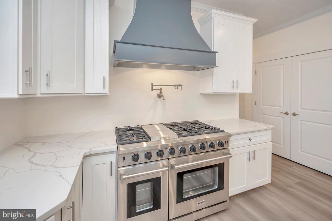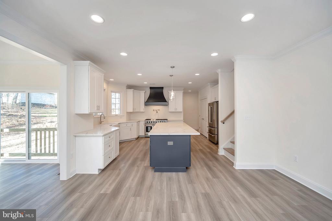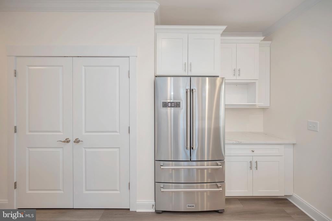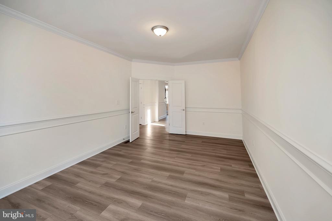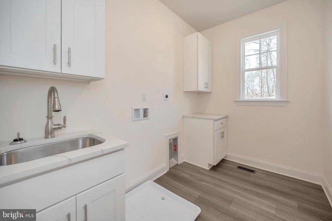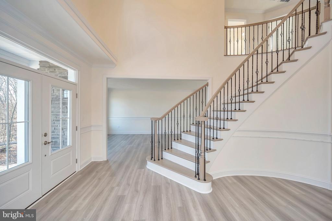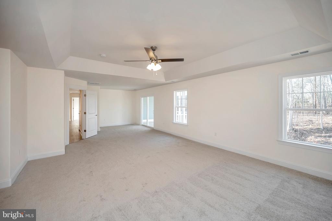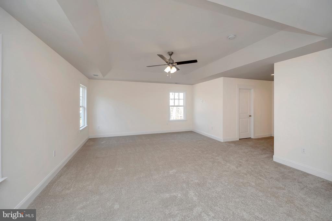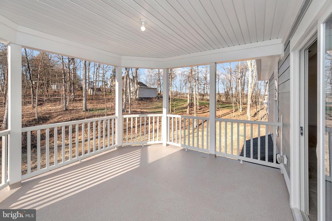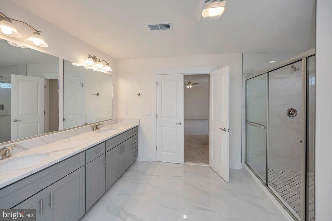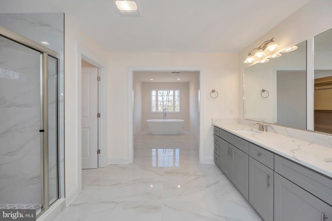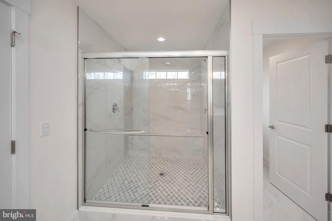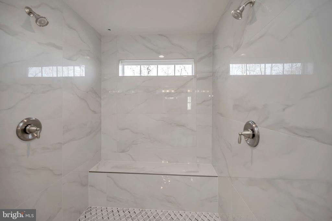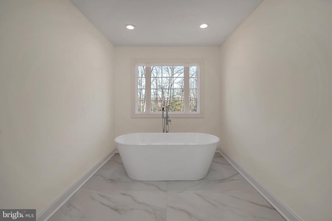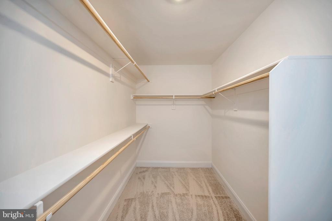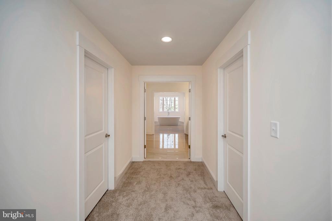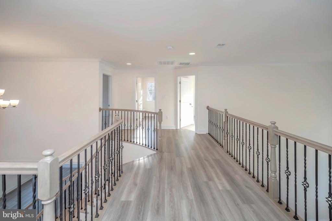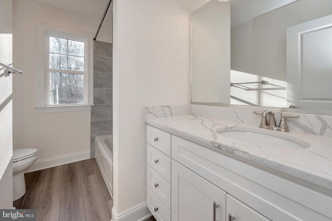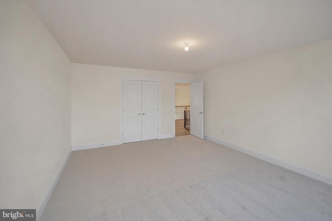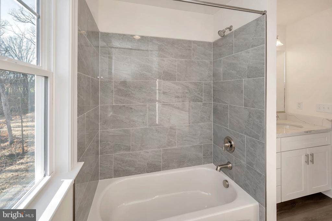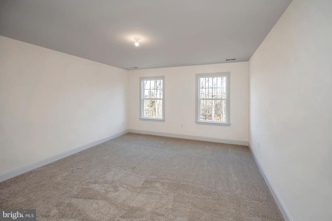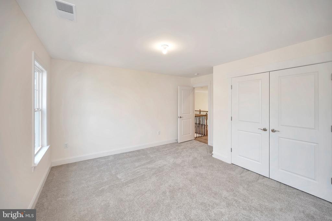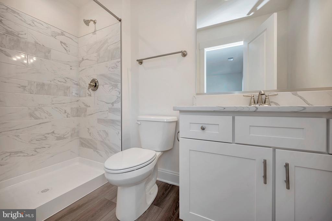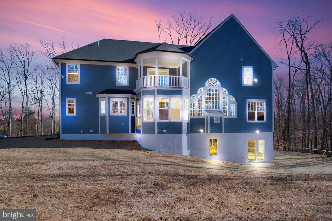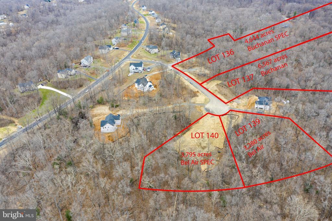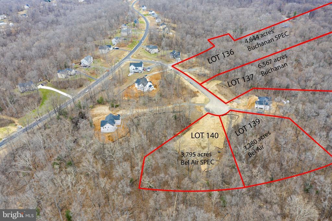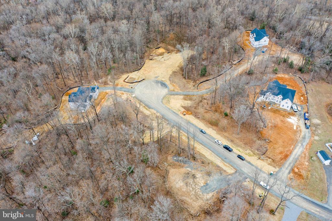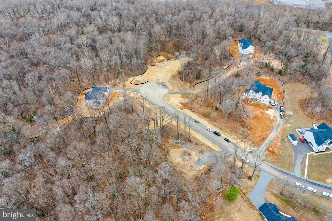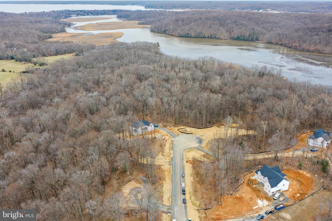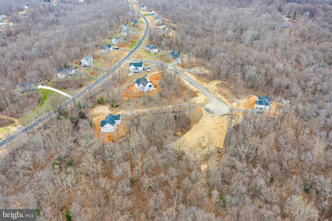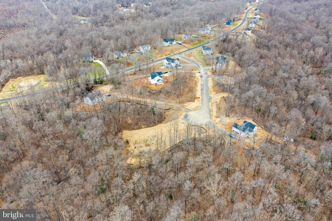Find us on...
Dashboard
- 4 Beds
- 4½ Baths
- 4,500 Sqft
- 3.79 Acres
0 Lot 140 Running Brook Ct
Welcome Home to POPLAR HILLS in CAMP GEARY ESTATES! THIS home is TO BE BUILT by G & H Homes! DELIVERY will be in 2025. Fabulous private Cul De Sac Acreage Homesites that are seldom available in Stafford County. Travel through the front doors and experience splendor! The main level has NINE foot ceilings making the area open and spacious. The main level study is just perfect for working from home. Enjoy entertaining in the main level Dining Room! The kitchen is a site to behold with upgraded THOR appliances! Granite is standard in the kitchen and makes for a fabulous place to create Gourmet meals! Upstairs are FOUR amazing bedrooms! The very generous Primary Bedroom and Bath are a perfect retreat after a hard day! The secondary bedrooms are also large. There are 2 additional full baths upstairs! The basement will have a finished Rec Room and Full Bath! Truly across the street from The Crows Nest Nature Preserve ( think boating, fishing, bird watching) , Minutes from the new Publix Grocery Store and close to Garrisonville Rd for shopping, dining and entertainment. An easy ride to I-95 and major commuter options. PLEASE NOTE: Photos are of the same model with customized options. The lot photos are of the actual lots.
Essential Information
- MLS® #VAST2031464
- Price$1,050,000
- Bedrooms4
- Bathrooms4.50
- Full Baths4
- Half Baths1
- Square Footage4,500
- Acres3.79
- Year Built2025
- TypeResidential
- Sub-TypeDetached
- StyleFarmhouse/National Folk
- StatusActive
Community Information
- Address0 Lot 140 Running Brook Ct
- SubdivisionPOPLAR HILLS
- CitySTAFFORD
- CountySTAFFORD-VA
- StateVA
- Zip Code22554
Amenities
- AmenitiesCarpet, Walk-in Closet(s)
- # of Garages3
- GaragesGarage - Side Entry
- ViewTrees/Woods
Interior
- Interior FeaturesFloor Plan-Open
- HeatingForced Air
- CoolingCentral A/C
- Has BasementYes
- FireplaceYes
- # of Fireplaces1
- FireplacesElectric
- # of Stories2
- Stories2 Story
Appliances
Dishwasher, Oven/Range-Gas, Refrigerator
Basement
Partially Finished, Walkout Level
Exterior
- ExteriorVinyl Siding
- Lot DescriptionBacks to Trees, Trees/Wooded
- FoundationConcrete Perimeter
School Information
- DistrictSTAFFORD COUNTY PUBLIC SCHOOLS
Additional Information
- Date ListedJuly 21st, 2024
- Days on Market476
- ZoningA1
Listing Details
Office
Berkshire Hathaway HomeServices PenFed Realty
 © 2020 BRIGHT, All Rights Reserved. Information deemed reliable but not guaranteed. The data relating to real estate for sale on this website appears in part through the BRIGHT Internet Data Exchange program, a voluntary cooperative exchange of property listing data between licensed real estate brokerage firms in which Coldwell Banker Residential Realty participates, and is provided by BRIGHT through a licensing agreement. Real estate listings held by brokerage firms other than Coldwell Banker Residential Realty are marked with the IDX logo and detailed information about each listing includes the name of the listing broker.The information provided by this website is for the personal, non-commercial use of consumers and may not be used for any purpose other than to identify prospective properties consumers may be interested in purchasing. Some properties which appear for sale on this website may no longer be available because they are under contract, have Closed or are no longer being offered for sale. Some real estate firms do not participate in IDX and their listings do not appear on this website. Some properties listed with participating firms do not appear on this website at the request of the seller.
© 2020 BRIGHT, All Rights Reserved. Information deemed reliable but not guaranteed. The data relating to real estate for sale on this website appears in part through the BRIGHT Internet Data Exchange program, a voluntary cooperative exchange of property listing data between licensed real estate brokerage firms in which Coldwell Banker Residential Realty participates, and is provided by BRIGHT through a licensing agreement. Real estate listings held by brokerage firms other than Coldwell Banker Residential Realty are marked with the IDX logo and detailed information about each listing includes the name of the listing broker.The information provided by this website is for the personal, non-commercial use of consumers and may not be used for any purpose other than to identify prospective properties consumers may be interested in purchasing. Some properties which appear for sale on this website may no longer be available because they are under contract, have Closed or are no longer being offered for sale. Some real estate firms do not participate in IDX and their listings do not appear on this website. Some properties listed with participating firms do not appear on this website at the request of the seller.
Listing information last updated on November 8th, 2025 at 4:15am CST.


