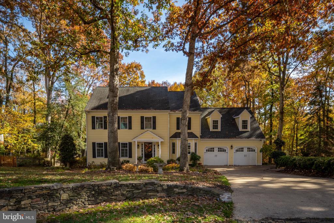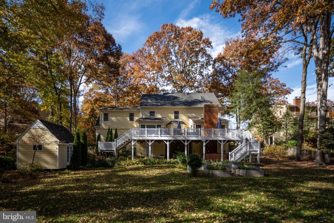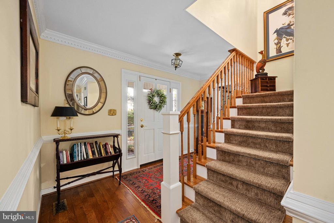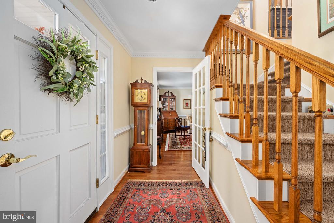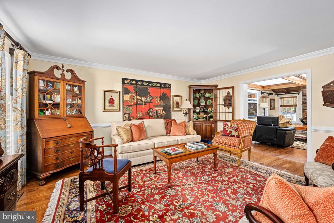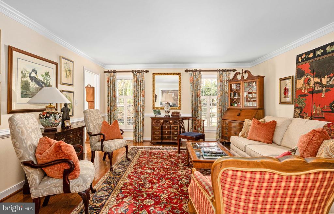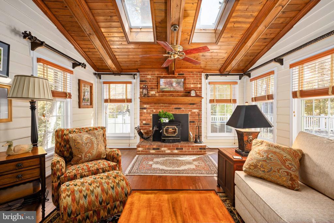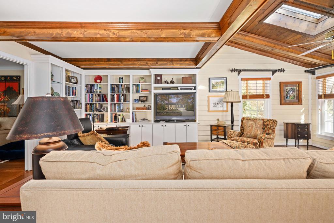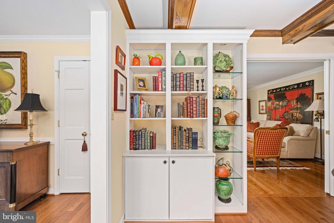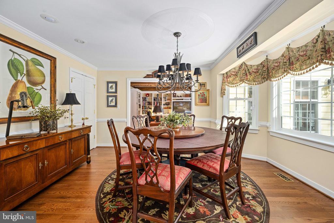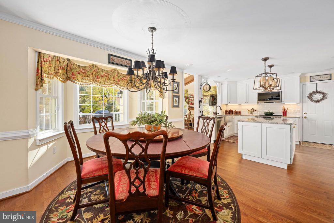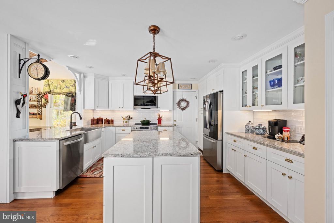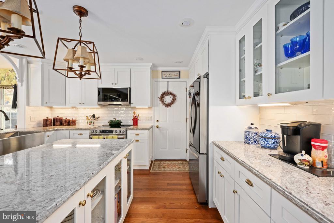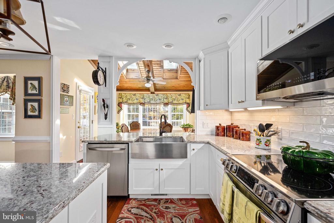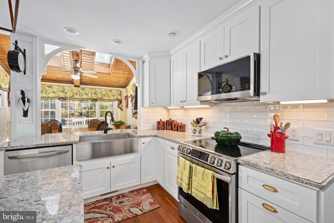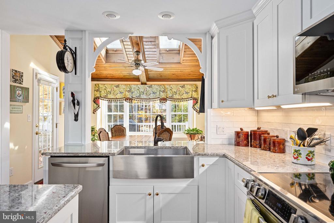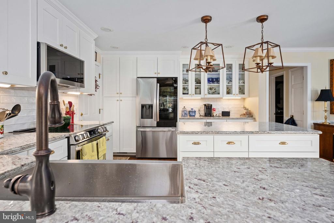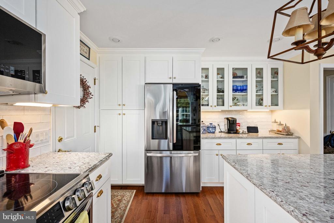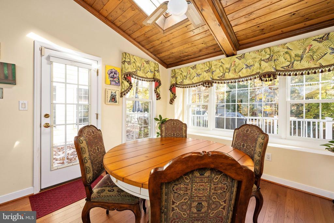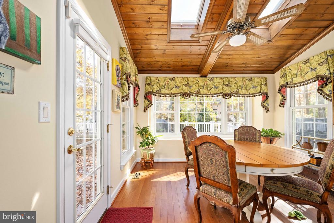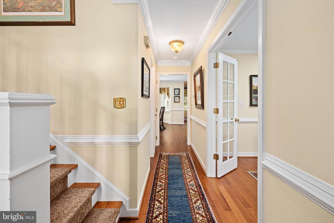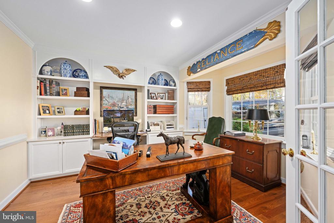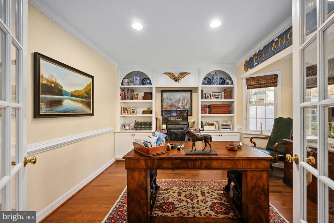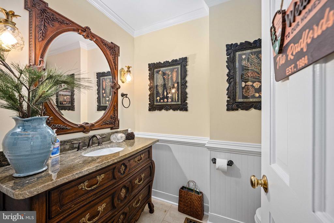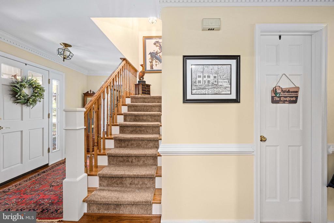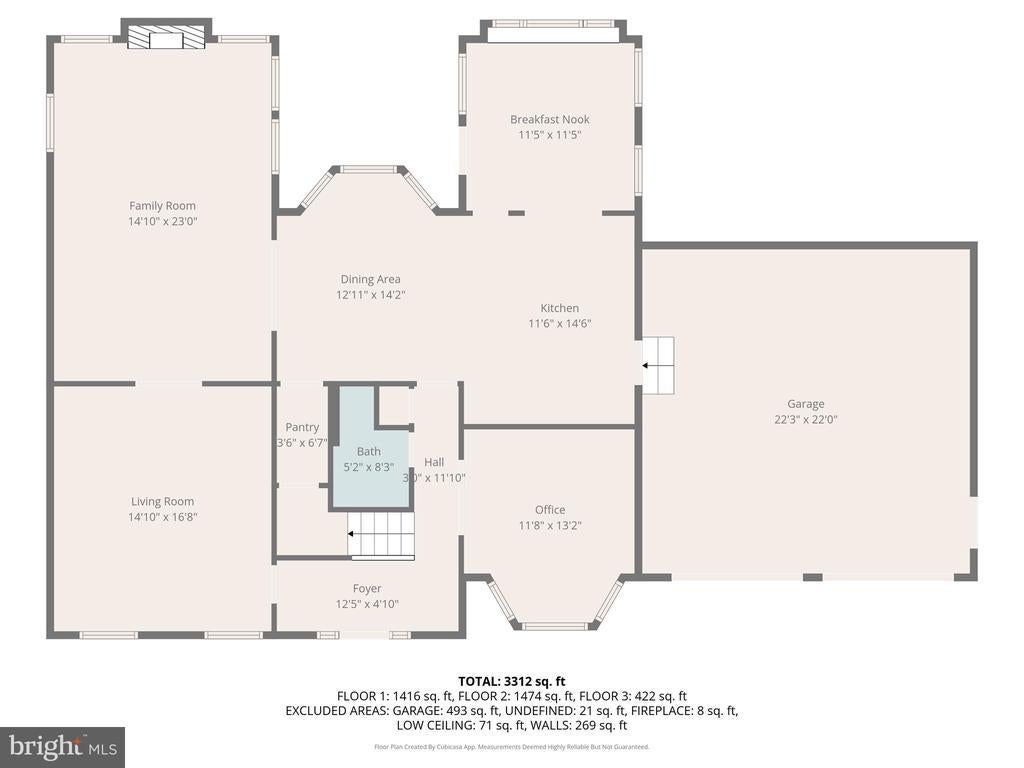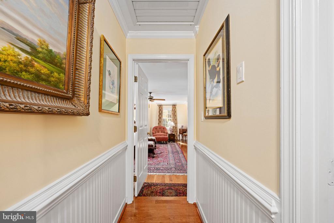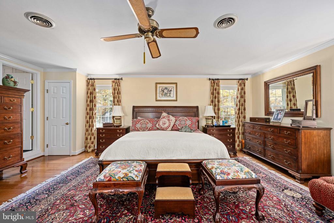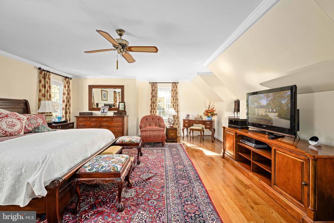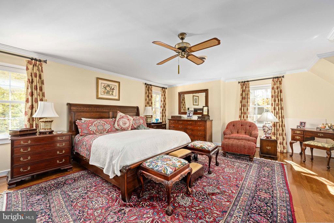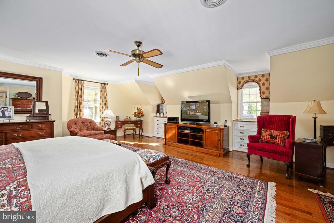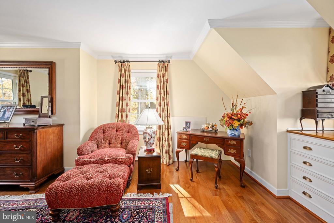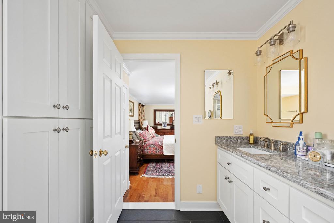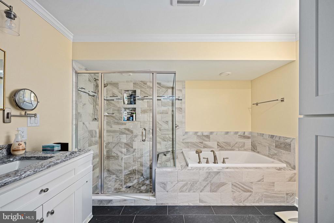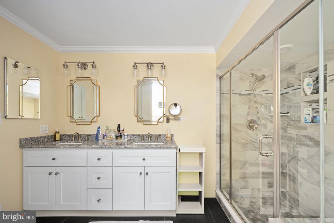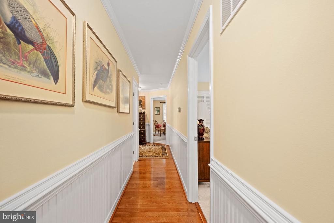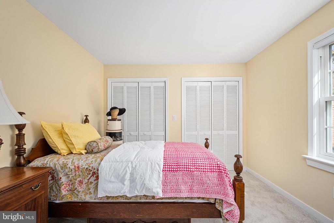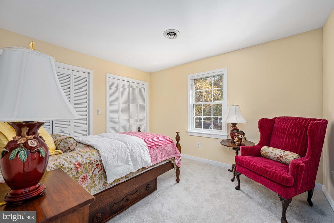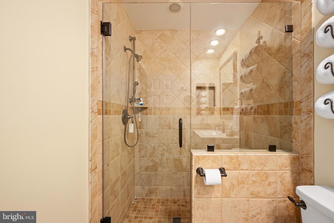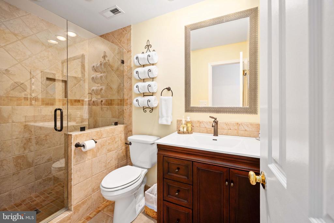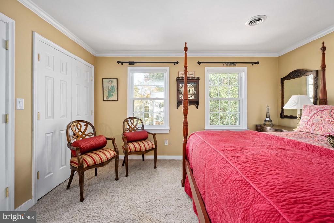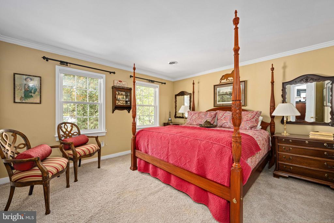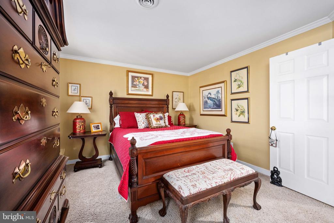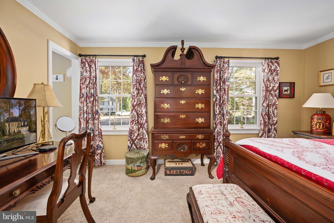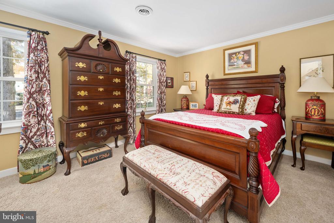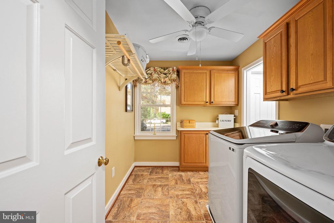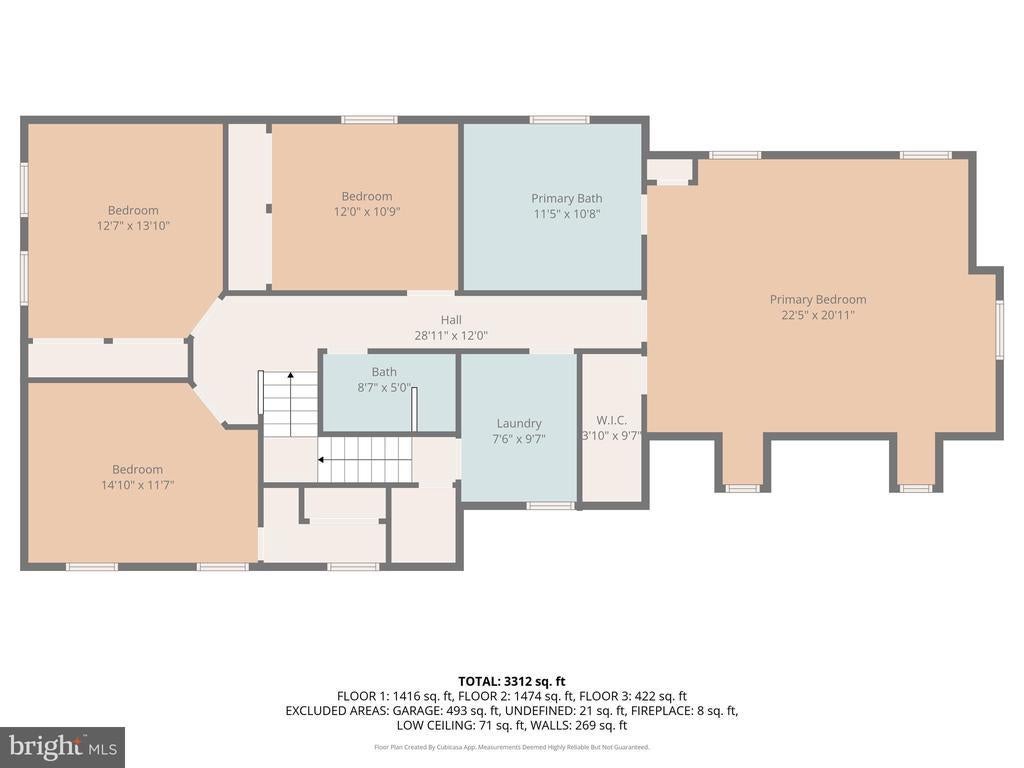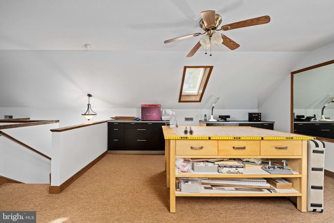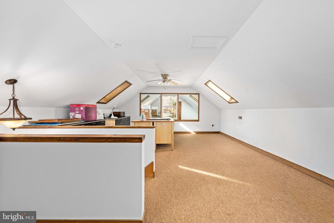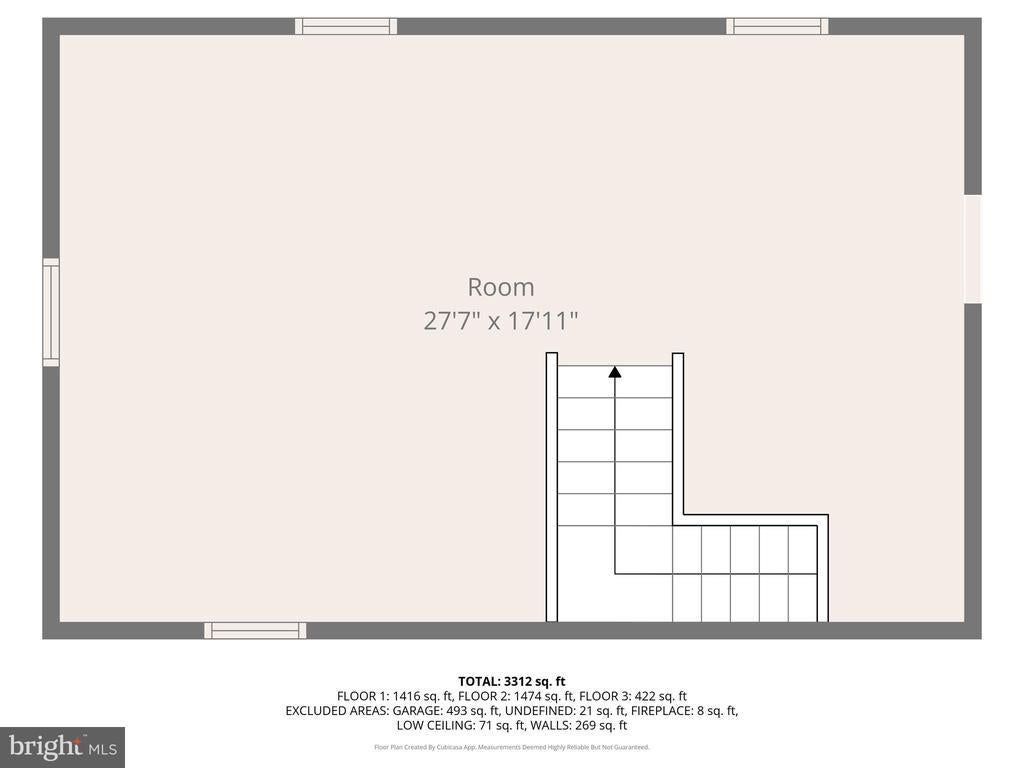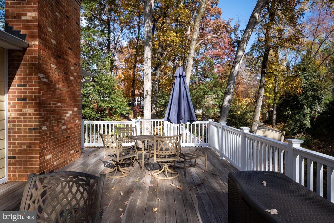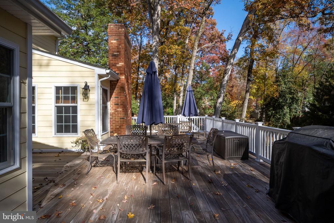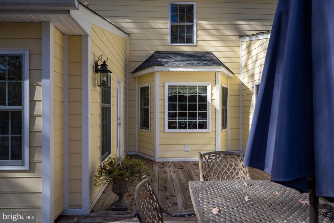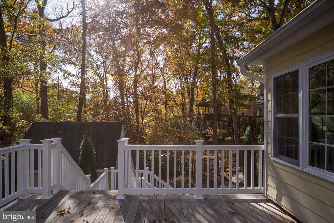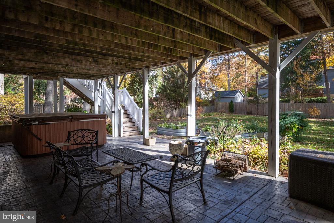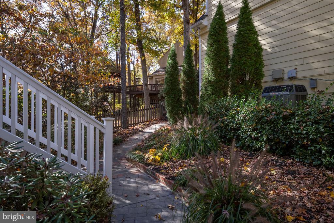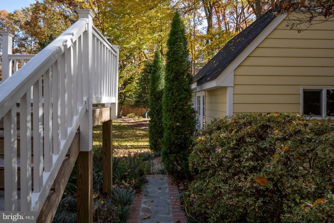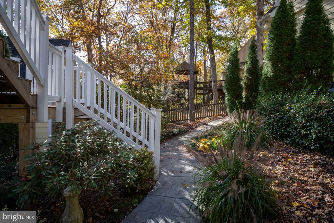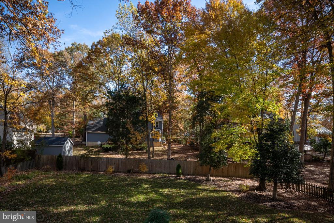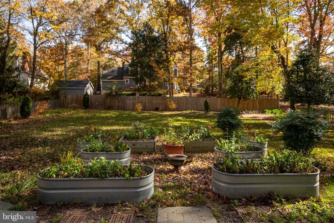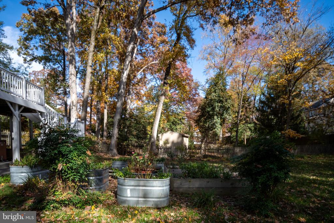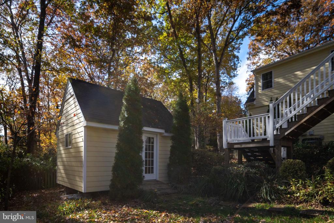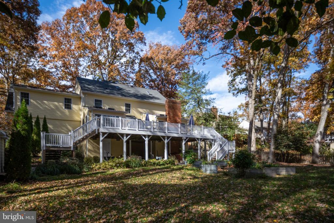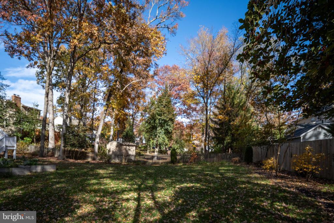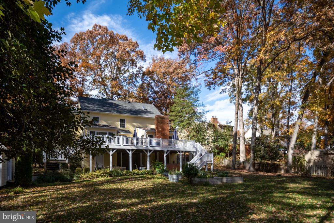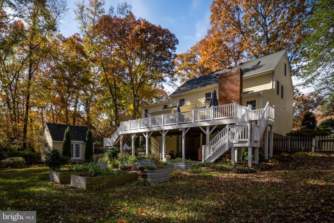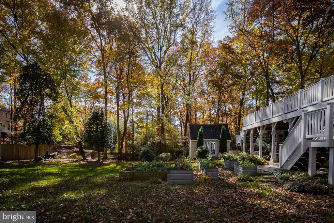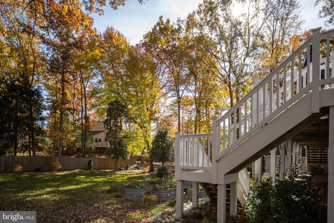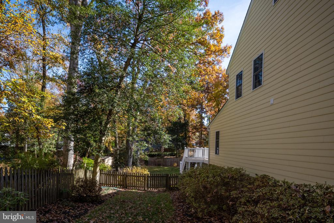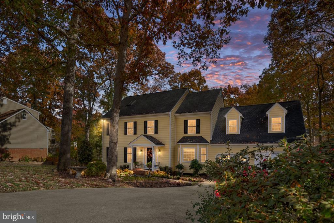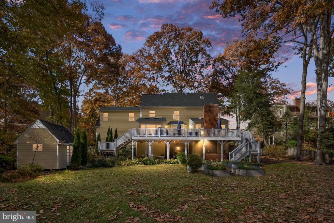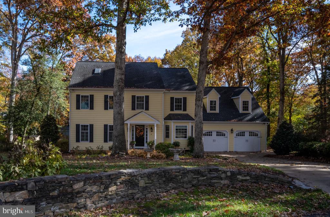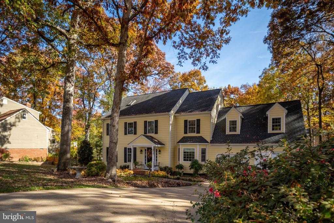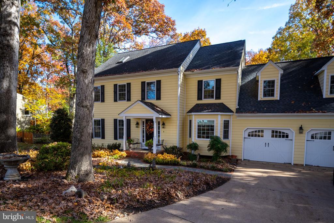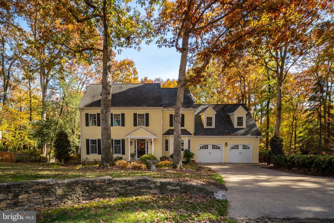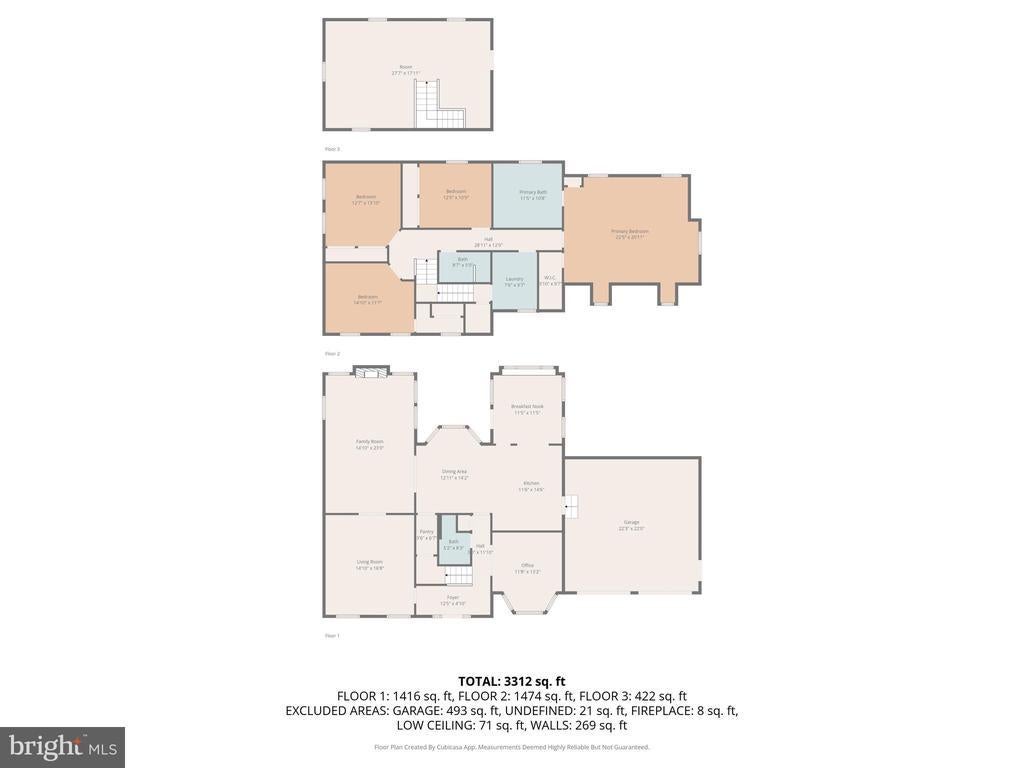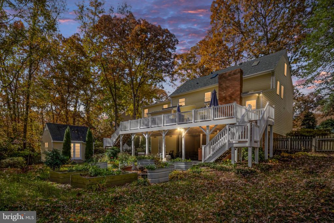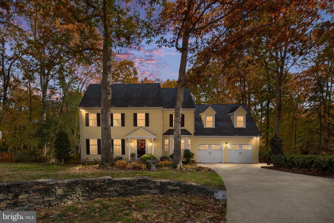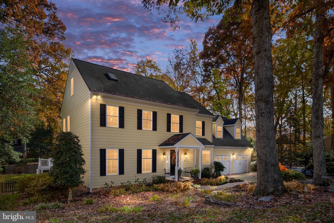Find us on...
Dashboard
- 4 Beds
- 2½ Baths
- 3,600 Sqft
- ½ Acres
404 Whitecliff Dr
I am excited to share the details on this welcoming, three-level home is privately tucked away on a cul-de-sac, yet it's literally seconds from everything you need. The extensive hardscaping, mature trees, and lush foliage enhance the sense of privacy. This residence, which features a custom floor plan by Tom Sagun, offers a traditional layout with exceptional touches. You'll find beamed and vaulted wood ceilings, hardwood flooring, exquisite moldings, built-in bookshelves, several bay windows, skylights, and a real brick fireplace with an insert. The stunning kitchen boasts custom cabinetry, top-of-the-line appliances, and a beautiful island enhanced with custom skin panels. Upon entering the foyer, a private study (currently used as an office) with ample built-in bookshelves is to your right. To your left, you'll find a formal living room with floor-to-ceiling windows and stunning moldings. The family room offers a sense of peace and warmth, with amazing, colorful views of the rear yard. The kitchen features a perfect table space in front of a large picture window and is open to the recently renovated kitchen. Through classic arches, you'll discover a window-filled sunroom with a single French door leading to a spacious deck overlooking a stunning rear yard, positioned just above a stamped concrete patio. The second level includes large bedrooms, including the primary bedroom with a gorgeously renovated primary bathroom. Numerous renovations and upgrades have been made throughout this home, and pride of ownership is evident. One of the most unique features is that the recreation room is located on the third level, rather than a basement! This is a must-see home—you will fall in love! Please feel free to reach out if you have any questions or would like to schedule a visit.
Essential Information
- MLS® #VASP2037456
- Price$599,900
- Bedrooms4
- Bathrooms2.50
- Full Baths2
- Half Baths1
- Square Footage3,600
- Acres0.50
- Year Built1984
- TypeResidential
- Sub-TypeDetached
- StyleColonial
- StatusComing Soon
Community Information
- Address404 Whitecliff Dr
- SubdivisionBREEZEWOOD
- CityFREDERICKSBURG
- CountySPOTSYLVANIA-VA
- StateVA
- Zip Code22407
Amenities
- UtilitiesCable TV Available
- ParkingConcrete Driveway
- # of Garages2
Amenities
Built-Ins, Master Bath(s), Wood Floors, Wd Stove Insrt
Garages
Garage Door Opener, Garage - Front Entry
Interior
- Interior FeaturesFloor Plan-Traditional
- HeatingHeat Pump(s)
- FireplaceYes
- # of Fireplaces1
- FireplacesMantel(s), Insert
- # of Stories3
- Stories3
Appliances
Stove, Refrigerator, Dishwasher, Built-In Microwave
Cooling
Ceiling Fan(s), Heat Pump(s), Zoned, Whole House Fan
Exterior
- ExteriorHardiPlank
- RoofArchitectural Shingle
Exterior Features
Exterior Lighting, Flood Lights, Extensive Hardscape, Deck(s), Porch(es), Fenced-Rear
Lot Description
Cul-de-sac, Landscaping, Trees/Wooded
Windows
Bay/Bow, Double Pane, Screens, Skylights
Foundation
Crawl Space, Concrete Perimeter
School Information
- ElementaryCALL SCHOOL BOARD
- MiddleCALL SCHOOL BOARD
- HighMASSAPONAX
District
SPOTSYLVANIA COUNTY PUBLIC SCHOOLS
Additional Information
- Date ListedNovember 6th, 2025
- ZoningR2
Listing Details
- Office Contact5403717653
Office
Berkshire Hathaway HomeServices PenFed Realty
 © 2020 BRIGHT, All Rights Reserved. Information deemed reliable but not guaranteed. The data relating to real estate for sale on this website appears in part through the BRIGHT Internet Data Exchange program, a voluntary cooperative exchange of property listing data between licensed real estate brokerage firms in which Coldwell Banker Residential Realty participates, and is provided by BRIGHT through a licensing agreement. Real estate listings held by brokerage firms other than Coldwell Banker Residential Realty are marked with the IDX logo and detailed information about each listing includes the name of the listing broker.The information provided by this website is for the personal, non-commercial use of consumers and may not be used for any purpose other than to identify prospective properties consumers may be interested in purchasing. Some properties which appear for sale on this website may no longer be available because they are under contract, have Closed or are no longer being offered for sale. Some real estate firms do not participate in IDX and their listings do not appear on this website. Some properties listed with participating firms do not appear on this website at the request of the seller.
© 2020 BRIGHT, All Rights Reserved. Information deemed reliable but not guaranteed. The data relating to real estate for sale on this website appears in part through the BRIGHT Internet Data Exchange program, a voluntary cooperative exchange of property listing data between licensed real estate brokerage firms in which Coldwell Banker Residential Realty participates, and is provided by BRIGHT through a licensing agreement. Real estate listings held by brokerage firms other than Coldwell Banker Residential Realty are marked with the IDX logo and detailed information about each listing includes the name of the listing broker.The information provided by this website is for the personal, non-commercial use of consumers and may not be used for any purpose other than to identify prospective properties consumers may be interested in purchasing. Some properties which appear for sale on this website may no longer be available because they are under contract, have Closed or are no longer being offered for sale. Some real estate firms do not participate in IDX and their listings do not appear on this website. Some properties listed with participating firms do not appear on this website at the request of the seller.
Listing information last updated on November 7th, 2025 at 7:04pm CST.


