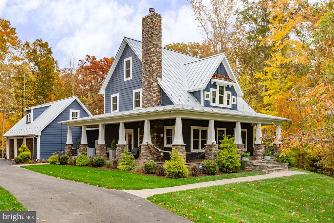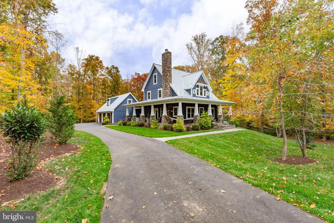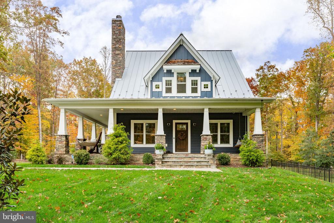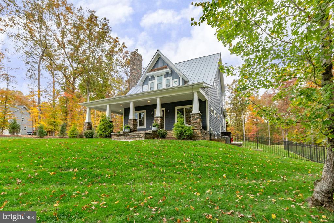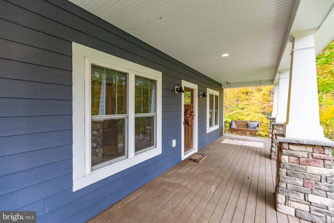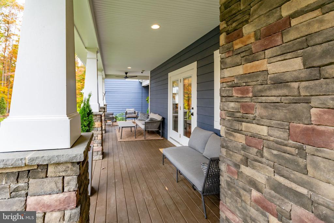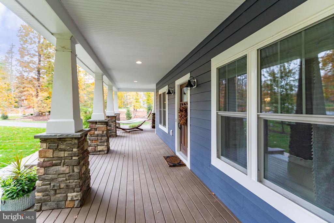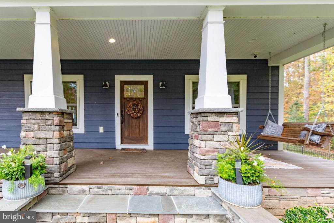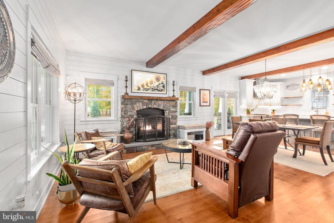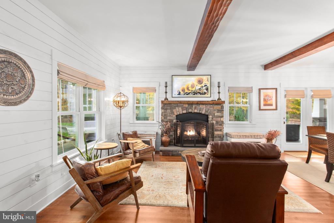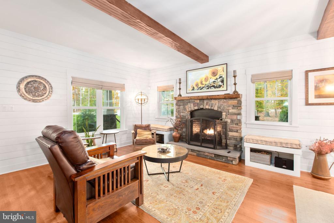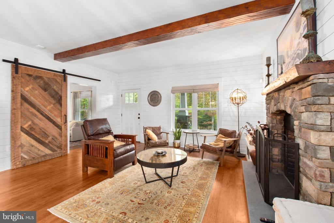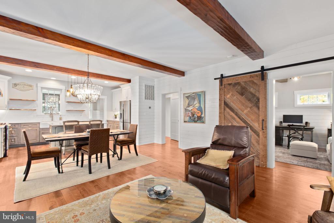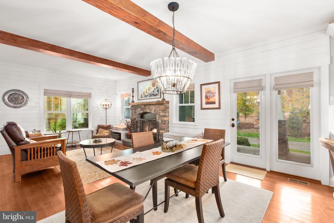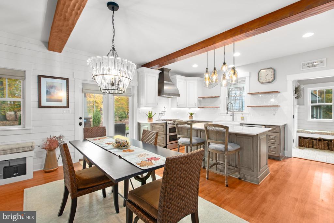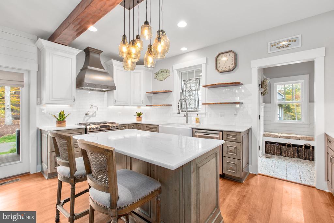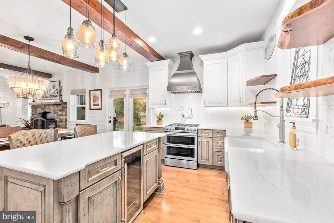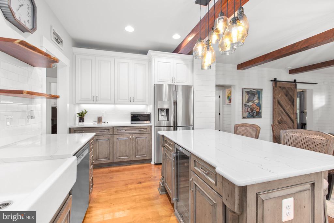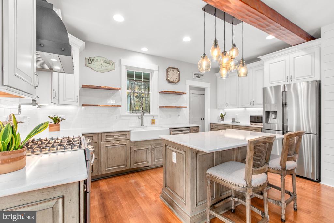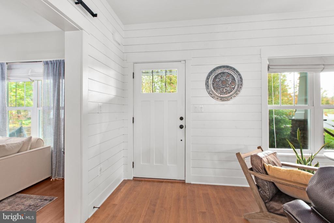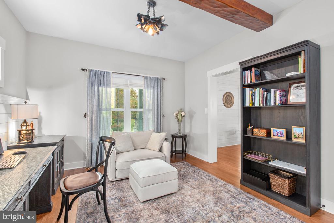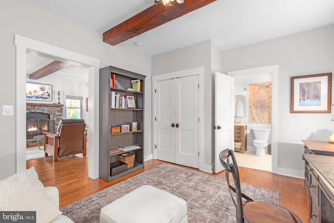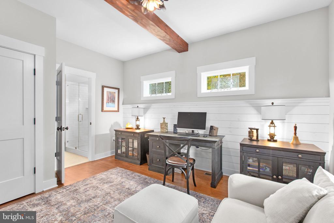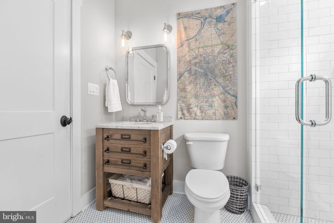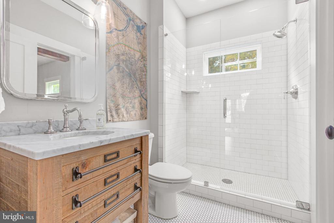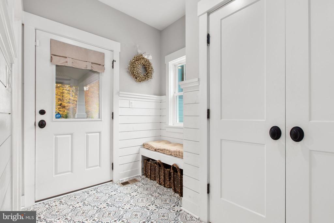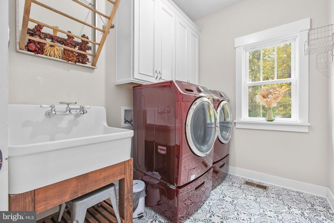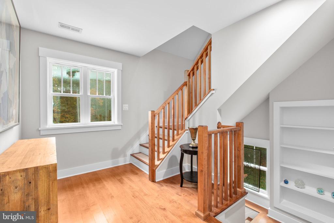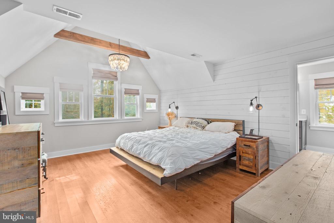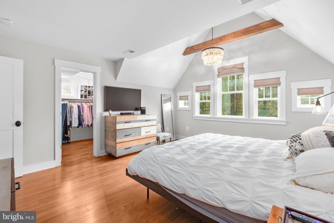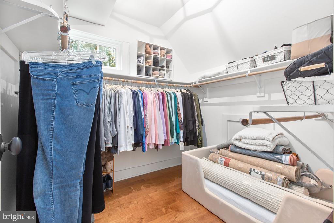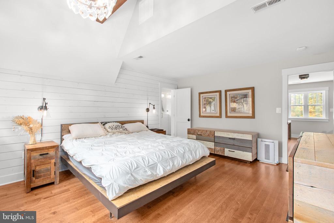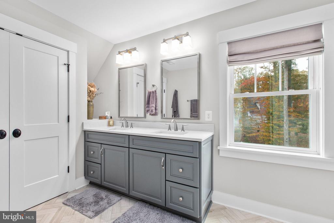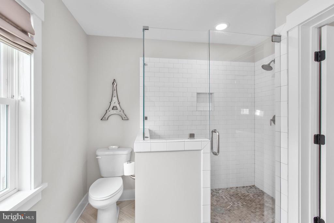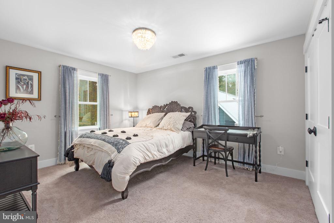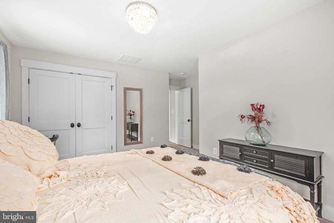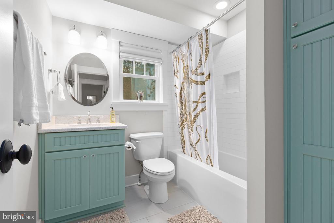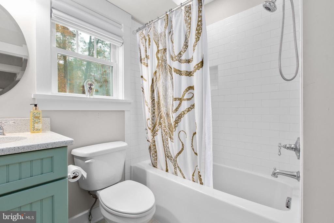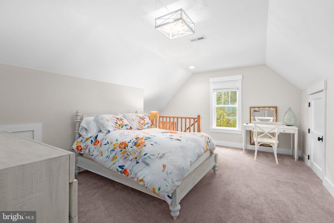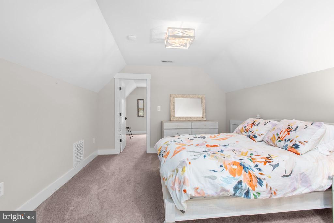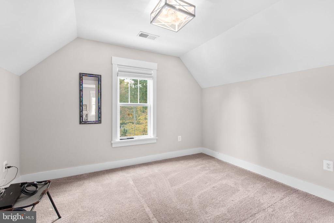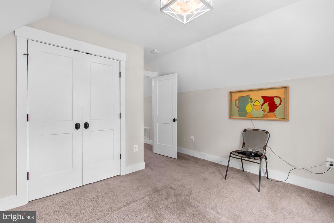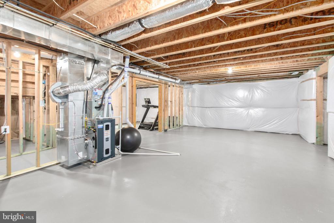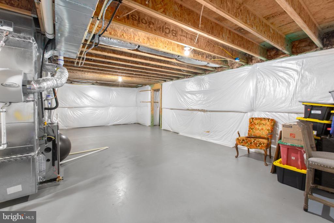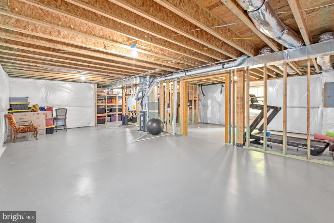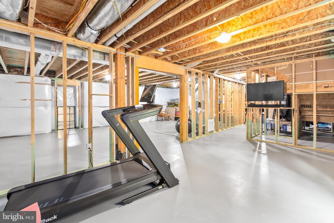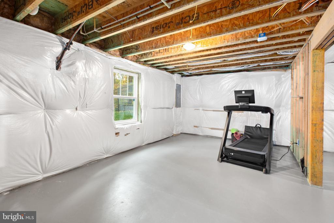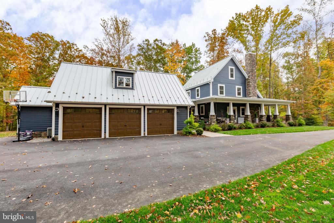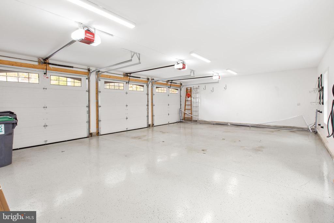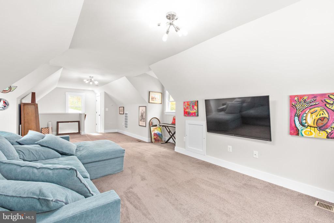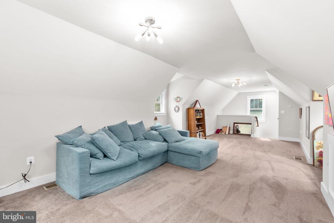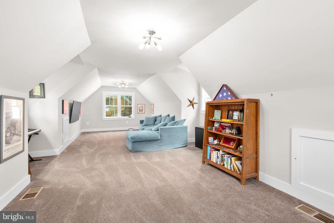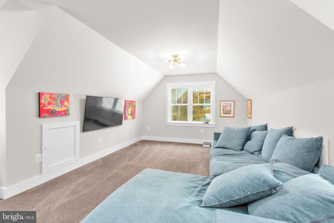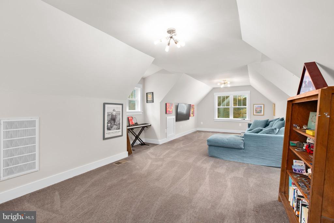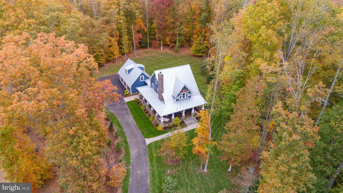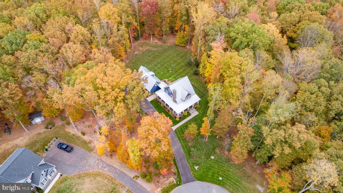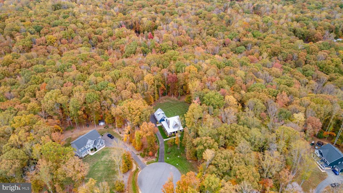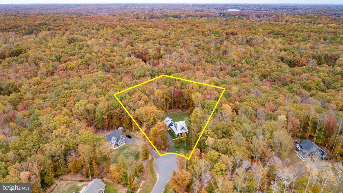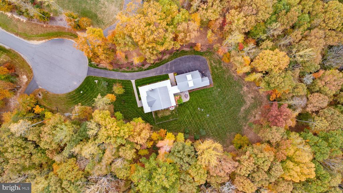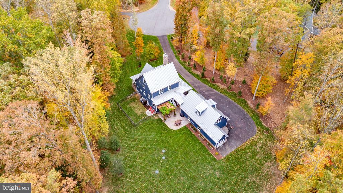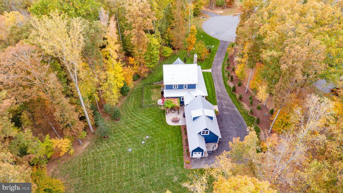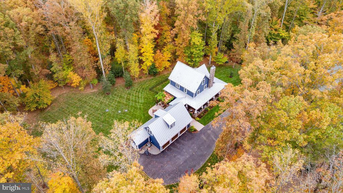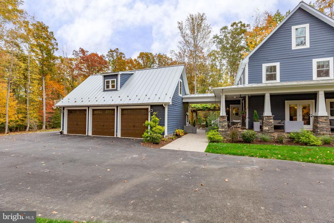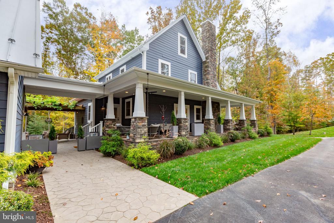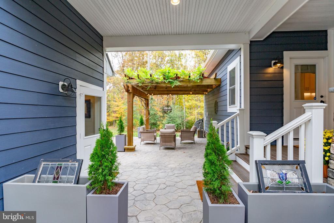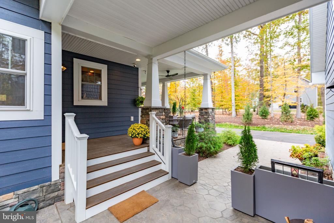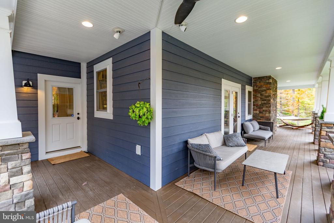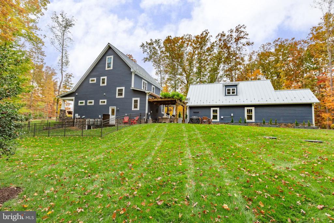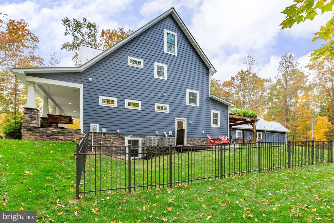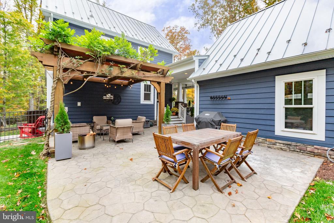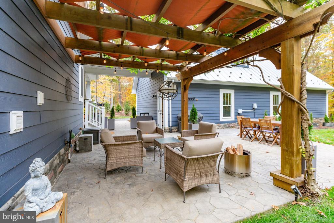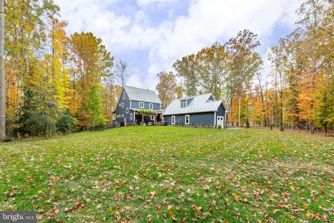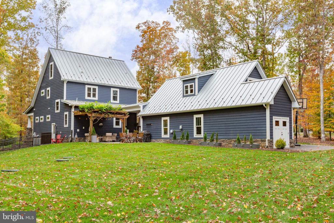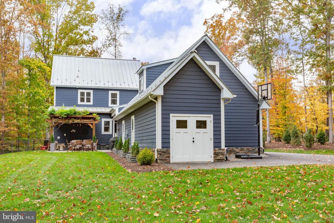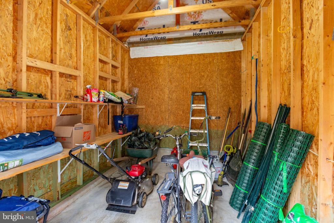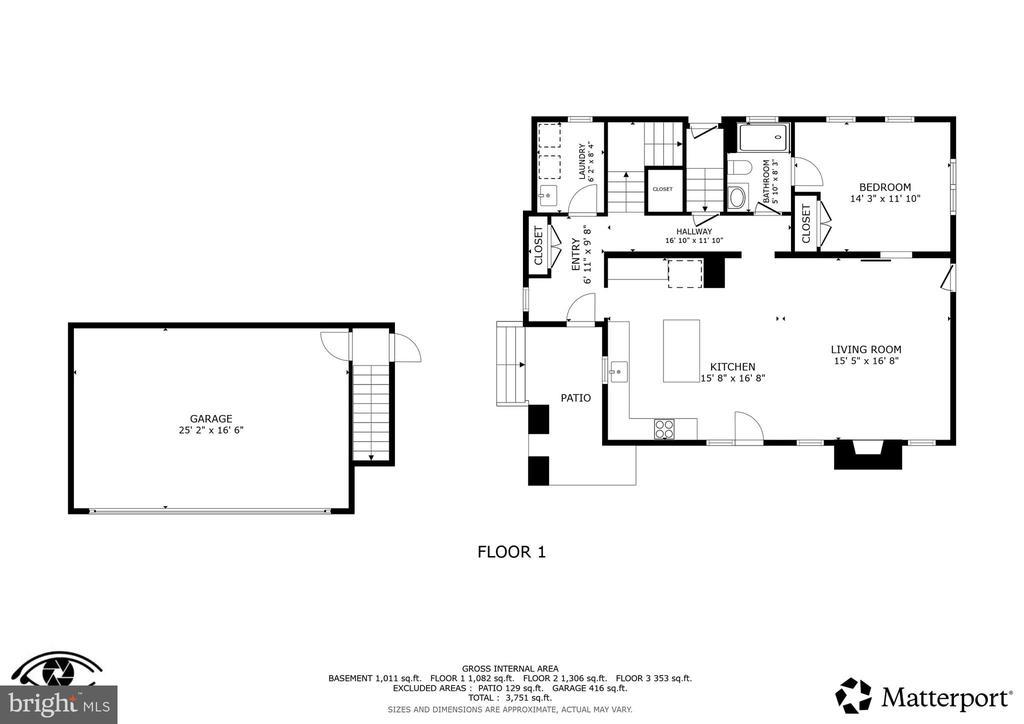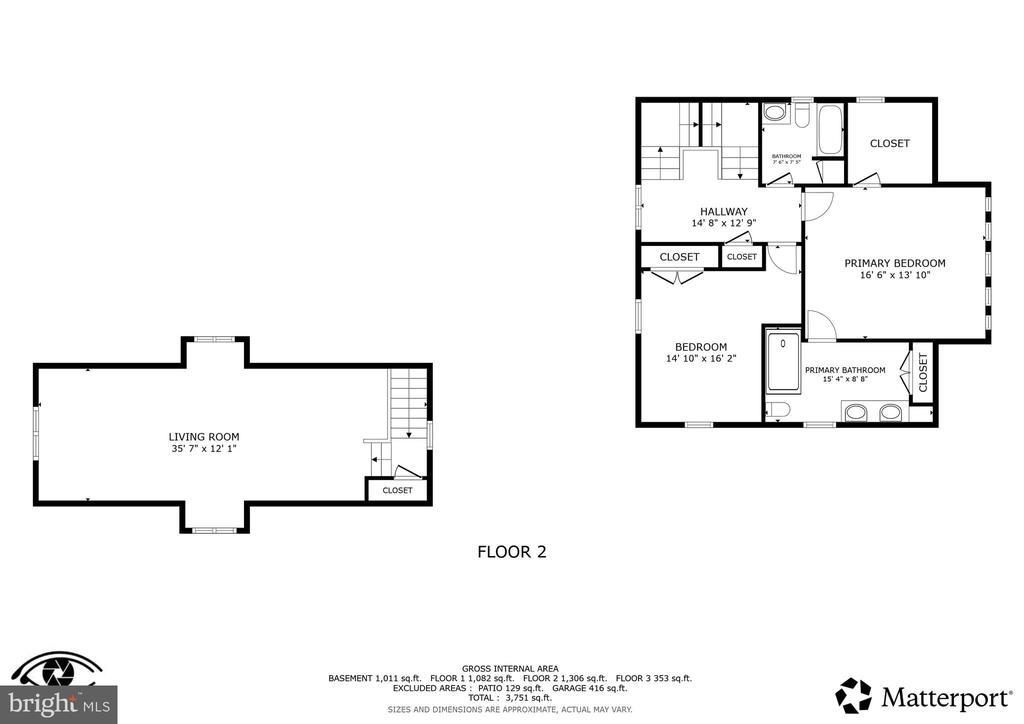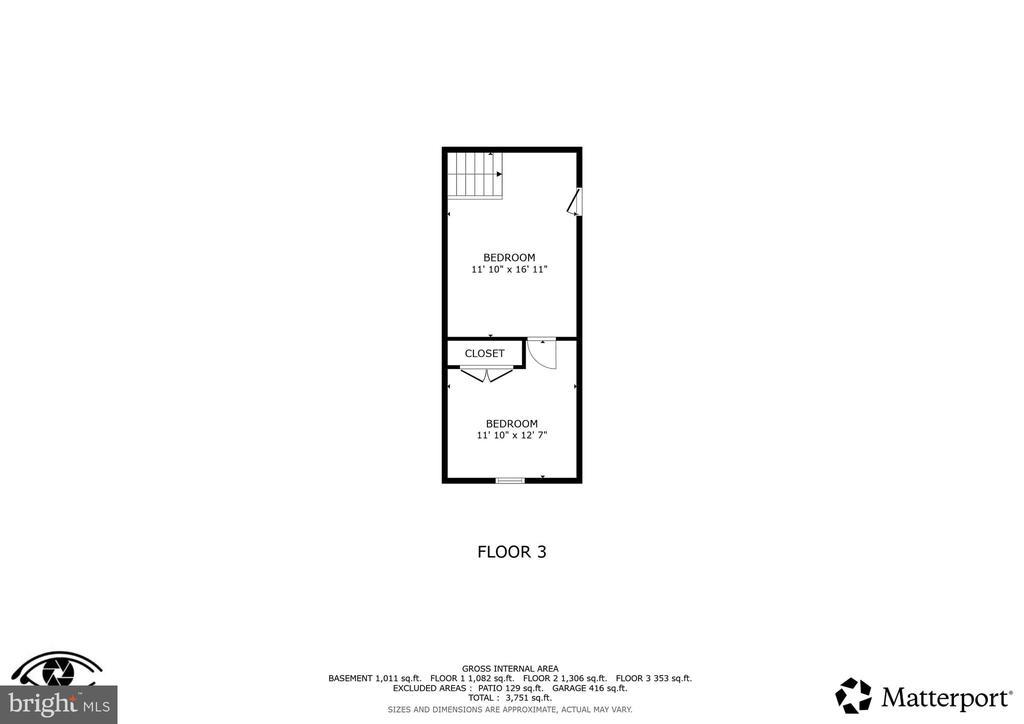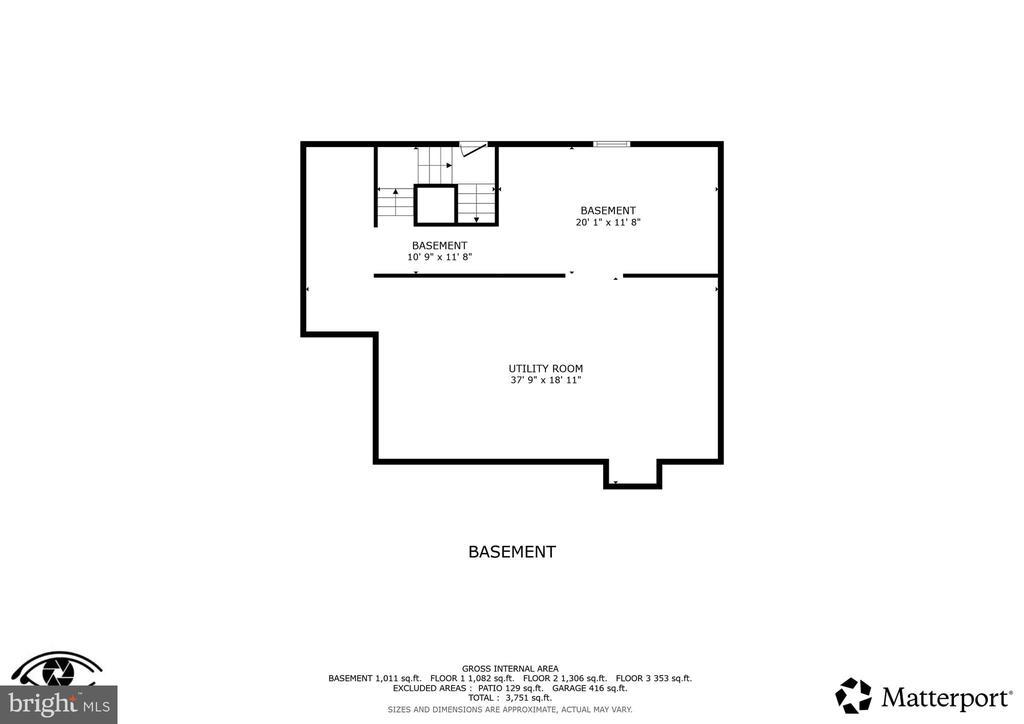Find us on...
Dashboard
- 4 Beds
- 3 Baths
- 2,797 Sqft
- 2.04 Acres
11508 Kincaid Ct
Nestled at the end of a quiet cul-de-sac in the River Glen Subdivision, this stunning custom craftsman farmhouse sits on a private, wooded 2.04-acre lot - offering peace, privacy, and natural beauty in every direction. Built in 2018 by Travilian Homes, this thoughtfully designed property blends timeless craftsman and farmhouse architecture with high-end modern finishes. The exterior features Hardie plank siding, a metal roof, and a custom pergola with stamped concrete patio - perfect for outdoor entertaining or quiet evenings surrounded by nature. The wraparound porch spans three sides of the home with breezeway leading to the detached 3-car garage featuring painted floors and a spacious finished bonus room above. Inside, the home showcases maple wood floors, wood beams, and shiplap accents throughout. The open-concept main level includes a gas fireplace with stone surround and mantel, a custom sliding barn door to the main level guest suite, and an inviting kitchen that’s a chef’s dream—complete with reclaimed wood floating shelves, custom cabinetry, island seating, farm sink, copper range hood, pot filler, and wine fridge. The primary suite features a vaulted ceiling with exposed beams and a stylish accent wall, while the bathrooms and laundry room are finished with designer tile and high-end fixtures. Additional highlights include a third-floor bonus bedroom, large unfinished basement, and partially fenced yard with a 16-zone irrigation system. This smart home is equipped with Nest cameras, thermostats, and smart lighting, plus a security system, tankless water heater, water treatment system, and three HVAC zones for comfort and efficiency. The garage includes a Tesla Level 2 220v wall charger, making it EV-ready. Enjoy easy access to downtown Fredericksburg and I-95 and explore nearby Motts Run Reservoir, known for its mountain bike trails and outdoor recreation opportunities. If you’ve been searching for a private retreat that balances luxury, technology, and natural beauty, this River Glen craftsman farmhouse is the perfect place to call home.
Essential Information
- MLS® #VASP2037154
- Price$925,000
- Bedrooms4
- Bathrooms3.00
- Full Baths3
- Square Footage2,797
- Acres2.04
- Year Built2018
- TypeResidential
- Sub-TypeDetached
- StyleCraftsman
- StatusPending
Community Information
- Address11508 Kincaid Ct
- SubdivisionRIVER GLEN
- CityFREDERICKSBURG
- CountySPOTSYLVANIA-VA
- StateVA
- Zip Code22407
Amenities
- # of Garages3
- ViewTrees/Woods
Amenities
Bathroom - Walk-In Shower, Built-Ins, CeilngFan(s), Entry Lvl BR, Exposed Beams, Recessed Lighting, Upgraded Countertops, Wainscotting, Walk-in Closet(s), Water Treat System, Wood Floors
Parking
Asphalt Driveway, Electric Vehicle Charging Station(s)
Garages
Oversized, Garage - Side Entry, Garage Door Opener
Interior
- Interior FeaturesFloor Plan-Open
- HeatingForced Air
- CoolingCentral A/C
- Has BasementYes
- BasementUnfinished
- FireplaceYes
- # of Fireplaces1
- # of Stories3
- Stories3.5
Appliances
Dishwasher, Oven/Range-Gas, Refrigerator, Microwave, Stainless Steel Appliances, Washer, Dryer
Fireplaces
Gas/Propane, Mantel(s), Stone, Screen
Exterior
- ExteriorHardiPlank
- RoofMetal
- FoundationConcrete Perimeter
Exterior Features
Extensive Hardscape, Patio, Porch(es), Porch-wraparound, Fenced-Partially, Udrgrd Lwn Sprnklr, Aluminum
Lot Description
Backs to Trees, Cul-de-sac, Rear Yard
School Information
District
SPOTSYLVANIA COUNTY PUBLIC SCHOOLS
Additional Information
- Date ListedOctober 29th, 2025
- Days on Market6
- ZoningPRR3
Listing Details
- OfficeLando Massey Real Estate
Price Change History for 11508 Kincaid Ct, FREDERICKSBURG, VA (MLS® #VASP2037154)
| Date | Details | Price | Change |
|---|---|---|---|
| Pending | – | – | |
| Active (from Coming Soon) | – | – |
 © 2020 BRIGHT, All Rights Reserved. Information deemed reliable but not guaranteed. The data relating to real estate for sale on this website appears in part through the BRIGHT Internet Data Exchange program, a voluntary cooperative exchange of property listing data between licensed real estate brokerage firms in which Coldwell Banker Residential Realty participates, and is provided by BRIGHT through a licensing agreement. Real estate listings held by brokerage firms other than Coldwell Banker Residential Realty are marked with the IDX logo and detailed information about each listing includes the name of the listing broker.The information provided by this website is for the personal, non-commercial use of consumers and may not be used for any purpose other than to identify prospective properties consumers may be interested in purchasing. Some properties which appear for sale on this website may no longer be available because they are under contract, have Closed or are no longer being offered for sale. Some real estate firms do not participate in IDX and their listings do not appear on this website. Some properties listed with participating firms do not appear on this website at the request of the seller.
© 2020 BRIGHT, All Rights Reserved. Information deemed reliable but not guaranteed. The data relating to real estate for sale on this website appears in part through the BRIGHT Internet Data Exchange program, a voluntary cooperative exchange of property listing data between licensed real estate brokerage firms in which Coldwell Banker Residential Realty participates, and is provided by BRIGHT through a licensing agreement. Real estate listings held by brokerage firms other than Coldwell Banker Residential Realty are marked with the IDX logo and detailed information about each listing includes the name of the listing broker.The information provided by this website is for the personal, non-commercial use of consumers and may not be used for any purpose other than to identify prospective properties consumers may be interested in purchasing. Some properties which appear for sale on this website may no longer be available because they are under contract, have Closed or are no longer being offered for sale. Some real estate firms do not participate in IDX and their listings do not appear on this website. Some properties listed with participating firms do not appear on this website at the request of the seller.
Listing information last updated on November 7th, 2025 at 9:46am CST.


