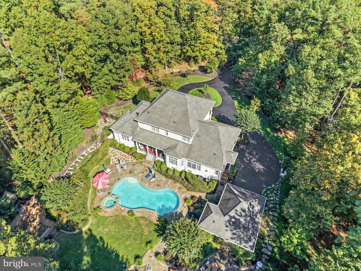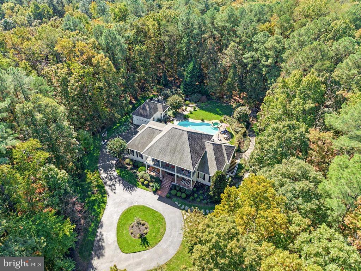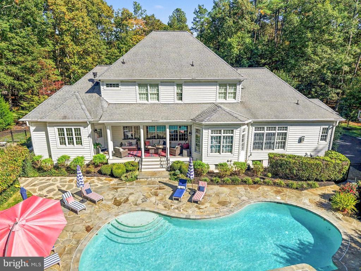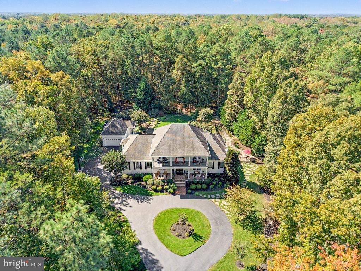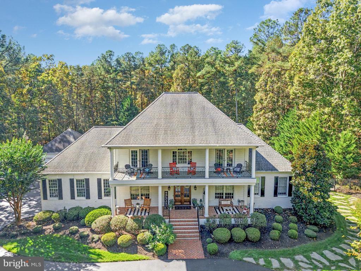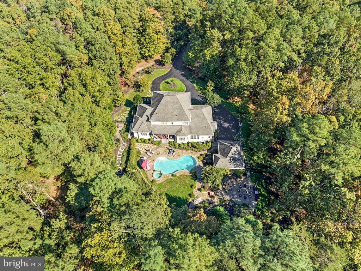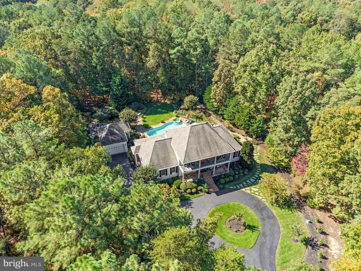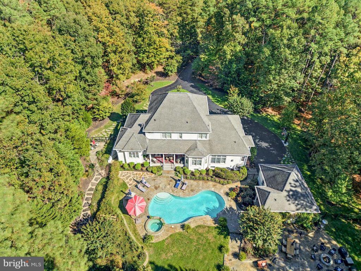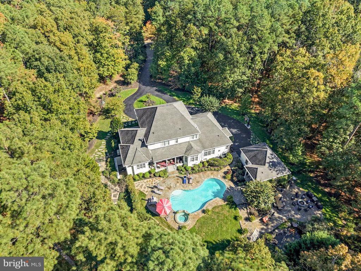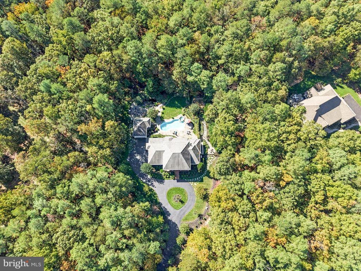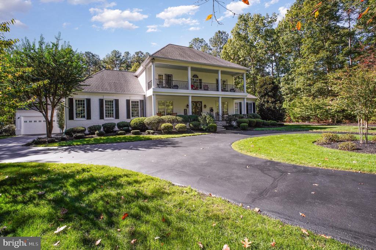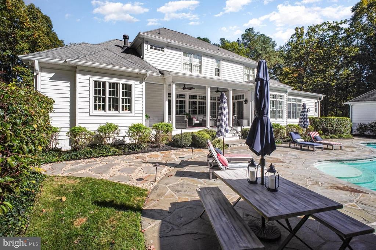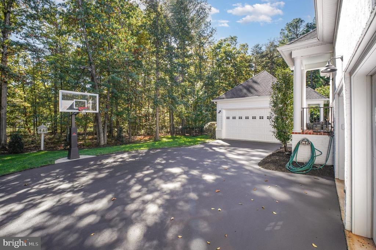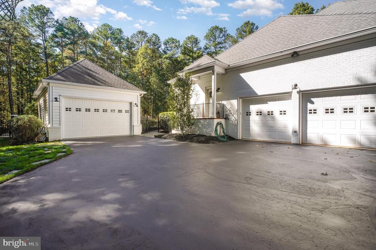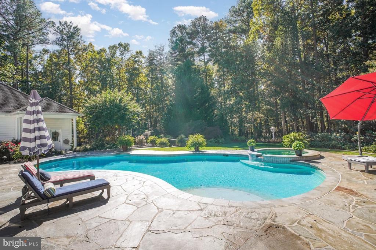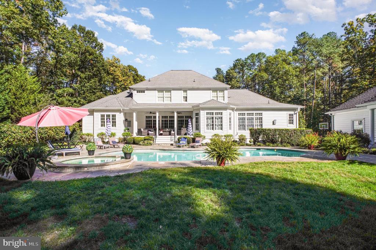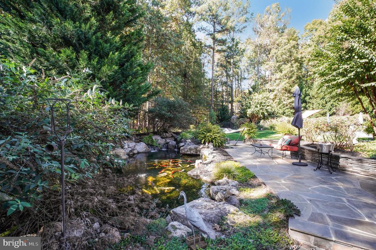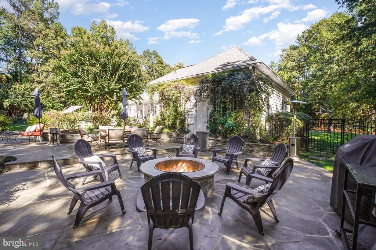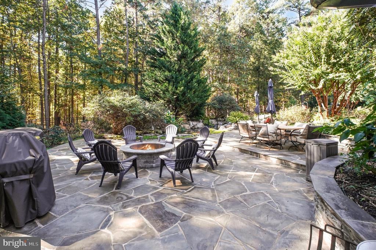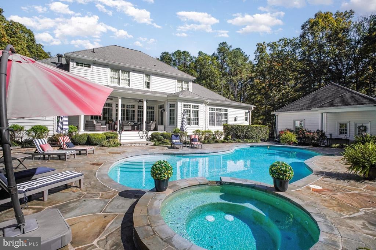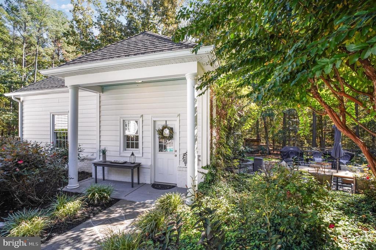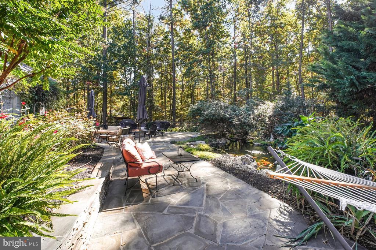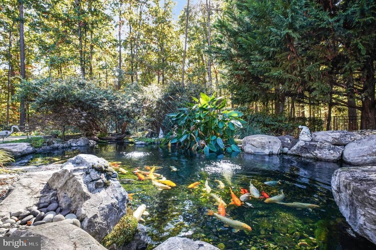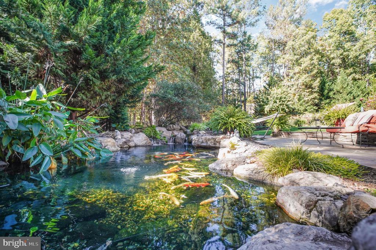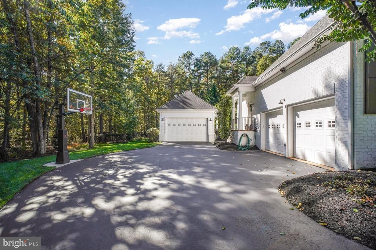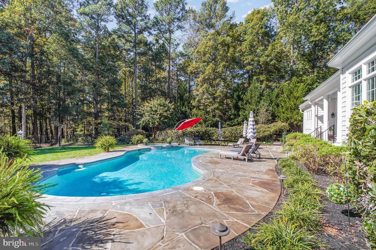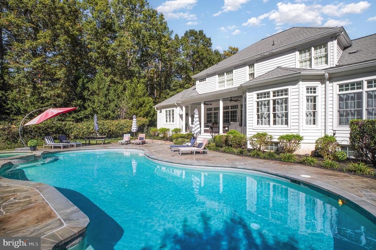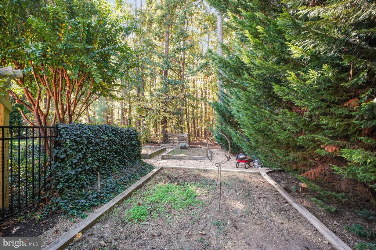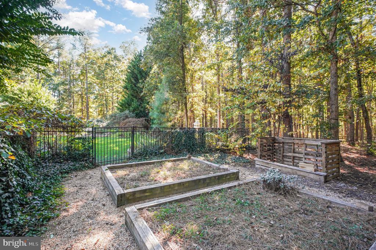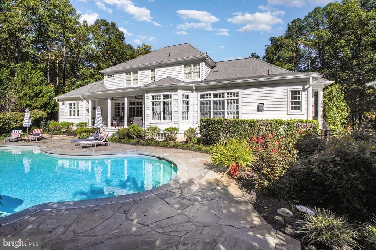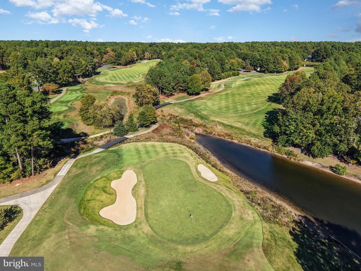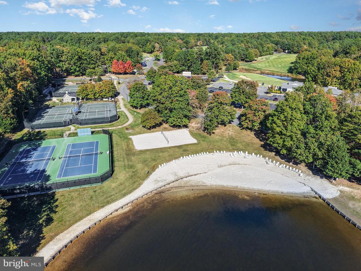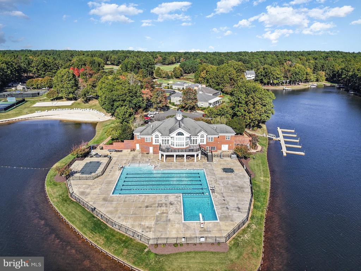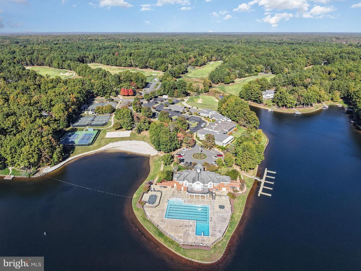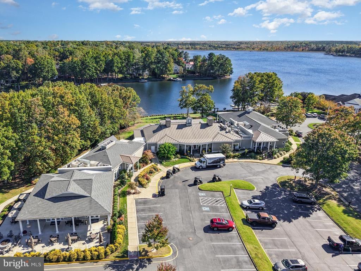Find us on...
Dashboard
- 4 Beds
- 6½ Baths
- 6,022 Sqft
- 3.06 Acres
12006 Honor Bridge Farm Dr
Presenting an exclusive Fawn Lake estate, an architectural masterpiece on over 3 wooded acres, this is a private resort-style retreat complete with a custom swimming pool and koi pond. Situated in the gated community of Fawn Lake, this executive property is designed for both grand entertaining and comfortable daily living. From the stately circular driveway framed by flowering trees to the striking faade with double mahogany doors and stacked porches showcasing custom designed wrought-iron railings, this home makes a lasting first impression. Inside, a dramatic two-story foyer with sweeping staircase and architectural detailing sets the tone for timeless sophistication. The formal dining room features exquisite trimwork and walls of Anderson windows ideal for hosting gatherings, while the living room showcases a fireplace and panoramic views of the landscaped gardens and pool. The recently remodeled gourmet kitchen includes custom soft-close cabinetry, quartzite counters, marble backsplash, designer lighting, touchless fixtures, and top-tier Wolf appliances throughout. A large center island with prep sink, wine fridge, and ice maker connects seamlessly to the bright breakfast area and family room, which is highlighted by soaring windows and a dramatic stone fireplace. The main-level owner’s suite offers a sitting area, dual walk-in closets, and a recently meticulously renovated spa-inspired bath with soaking tub, oversized shower, and private access to the rear veranda. Upstairs, two expansive bedroom suites with en-suite baths and French doors to the front porch, plus a third en-suite bedroom with walk-in closet, provide ample living space. The lower level has been recently remodeled with luxury vinyl plank flooring and a custom wet bar by Fraser Wood Elements. This open-concept area includes a recreation room, game room or optional bedroom, den, full bath, and abundant storage—ideal for entertaining. The backyard offers a private resort designed for year-round enjoyment, featuring a heated pool with spa designed by Sylvan Pools, flagstone terraces, outdoor dining patios among gardens and stone courtyards, and a custom koi pond with waterfall and more than 30 koi. Professional landscaping includes ornamental plants, flowering trees, raised vegetable beds, and custom exterior lighting with four low-voltage zones. The estate includes a three-car attached garage plus a separate detached 30-foot garage and pool house with full bath. Sprinklers and Pool are supported by a 150-foot deep well with high-pressure pump and 22 irrigation zones with more than 50 sprinkler heads and 8 soaker beds. Recent updates ensure modern comfort and efficiency, including fully upgraded dual-zone HVAC systems with new attic and basement furnaces, a brand new 2024 Generac whole-home generator with Bluetooth and WiFi, resurfaced garage flooring with a 9K lbs. lift, updated pool and koi pond systems, a Tesla 200-amp home charging station in the detached garage, and enhanced landscaping with new trees, shrubs, lighting, and a backyard firepit. A partial golf membership to Fawn Lake Country Club conveys with the property, providing access to a private lake with marina and beach, championship golf course, tennis and pickleball courts, walking trails, fitness center, sports fields, dog park, restaurants, and a vibrant social club—all set near Fredericksburg, wineries, farm markets, and award-winning breweries. Private showings to begin on November 14th.
Essential Information
- MLS® #VASP2037142
- Price$1,950,000
- Bedrooms4
- Bathrooms6.50
- Full Baths6
- Half Baths1
- Square Footage6,022
- Acres3.06
- Year Built2007
- TypeResidential
- Sub-TypeDetached
- StyleManor
- StatusComing Soon
Community Information
- Address12006 Honor Bridge Farm Dr
- SubdivisionFAWN LAKE
- CitySPOTSYLVANIA
- CountySPOTSYLVANIA-VA
- StateVA
- Zip Code22551
Amenities
- # of Garages4
- Has PoolYes
Amenities
Master Bath(s), Entry Lvl BR, Built-Ins, Chair Railing, Upgraded Countertops, Crown Molding, Wood Floors, Wet Bar/Bar, Shades/Blinds, Wpool Jets, Recessed Lighting, Bar, Pantry, Soaking Tub, Wainscotting, Walk-in Closet(s), Attic
Utilities
Under Ground, Cable TV, Phone, Propane
Parking
DW - Circular, Asphalt Driveway
Garages
Garage - Side Entry, Garage - Front Entry, Oversized, Garage Door Opener
View
Trees/Woods, Pond, Garden/Lawn, Courtyard
Pool
Indoor Pool, Fenced, Pool/Spa Combo, Heated, Saltwater
Interior
- Interior FeaturesFloor Plan-Open
- Has BasementYes
- FireplaceYes
- # of Fireplaces2
- FireplacesGas/Propane, Mantel(s)
- # of Stories3
- Stories3
Appliances
Cooktop, Dishwasher, Disposal, Microwave, Oven-Double, Oven-Wall, Oven-Self Cleaning, Range hood, Refrigerator, Water Heater - Tankless, Extra Refrg/Frz, Exhaust Fan, Washer-front loading, Dryer-front loading
Heating
Central, Energy Star Heating System, Programmable Thermostat, Zoned, Forced Air
Cooling
Central A/C, Ceiling Fan(s), Energy Star Cooling System, Programmable Thermostat, Zoned
Basement
Outside Entrance, Side Entrance, Sump Pump, Daylight, Partial, Fully Finished, Walkout Stairs, Heated, Full, Improved, Interior Access, Space For Rooms
Exterior
- ExteriorBrick and Siding, Combination
- RoofShingle, Asphalt
- FoundationConcrete Perimeter
Exterior Features
Hot Tub, Water Falls, Extensive Hardscape, Udrgrd Lwn Sprnklr, Bump-outs, Exterior Lighting, Flood Lights, Lawn Sprinkler, Sidewalks, Stone Retaining Walls, Boat Storage, Other, Porch(es), Patio, Deck(s), Balcony, Terrace, Aluminum, Split Rail Fence, Fenced-Rear, Indoor Pool, Pool/Spa Combo
Lot Description
Backs to Trees, Cul-de-sac, No thru street, Trees/Wooded, Secluded, Private, Landscaping, Pond, Poolside
Windows
Low-E, Screens, Double Pane, Insulated, Casement, Wood Frame
School Information
- ElementaryBROCK ROAD
- MiddleNI RIVER
- HighRIVERBEND
District
SPOTSYLVANIA COUNTY PUBLIC SCHOOLS
Additional Information
- Date ListedOctober 22nd, 2025
- ZoningP3
Listing Details
- OfficeLando Massey Real Estate
 © 2020 BRIGHT, All Rights Reserved. Information deemed reliable but not guaranteed. The data relating to real estate for sale on this website appears in part through the BRIGHT Internet Data Exchange program, a voluntary cooperative exchange of property listing data between licensed real estate brokerage firms in which Coldwell Banker Residential Realty participates, and is provided by BRIGHT through a licensing agreement. Real estate listings held by brokerage firms other than Coldwell Banker Residential Realty are marked with the IDX logo and detailed information about each listing includes the name of the listing broker.The information provided by this website is for the personal, non-commercial use of consumers and may not be used for any purpose other than to identify prospective properties consumers may be interested in purchasing. Some properties which appear for sale on this website may no longer be available because they are under contract, have Closed or are no longer being offered for sale. Some real estate firms do not participate in IDX and their listings do not appear on this website. Some properties listed with participating firms do not appear on this website at the request of the seller.
© 2020 BRIGHT, All Rights Reserved. Information deemed reliable but not guaranteed. The data relating to real estate for sale on this website appears in part through the BRIGHT Internet Data Exchange program, a voluntary cooperative exchange of property listing data between licensed real estate brokerage firms in which Coldwell Banker Residential Realty participates, and is provided by BRIGHT through a licensing agreement. Real estate listings held by brokerage firms other than Coldwell Banker Residential Realty are marked with the IDX logo and detailed information about each listing includes the name of the listing broker.The information provided by this website is for the personal, non-commercial use of consumers and may not be used for any purpose other than to identify prospective properties consumers may be interested in purchasing. Some properties which appear for sale on this website may no longer be available because they are under contract, have Closed or are no longer being offered for sale. Some real estate firms do not participate in IDX and their listings do not appear on this website. Some properties listed with participating firms do not appear on this website at the request of the seller.
Listing information last updated on November 9th, 2025 at 2:03pm CST.


