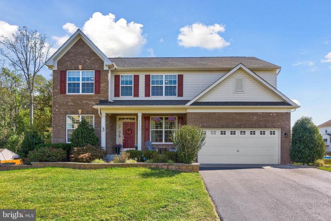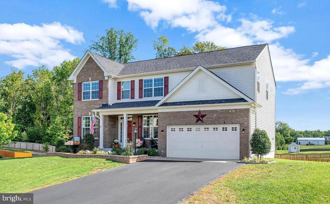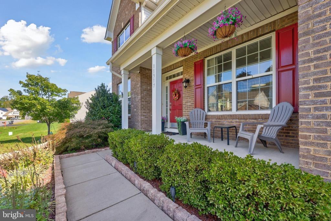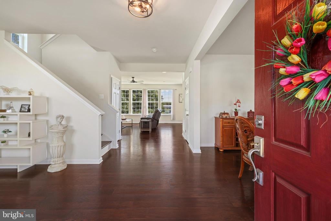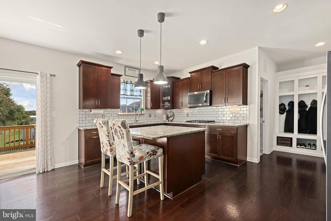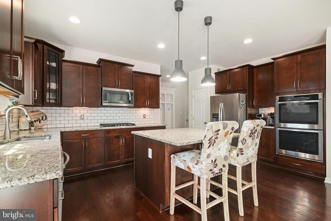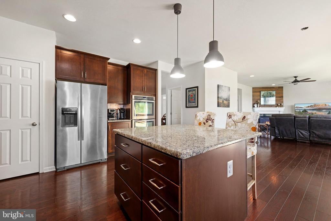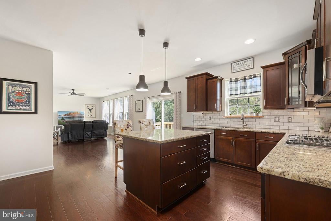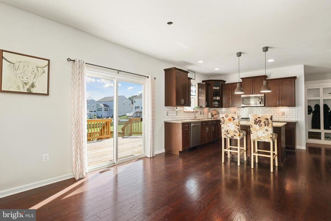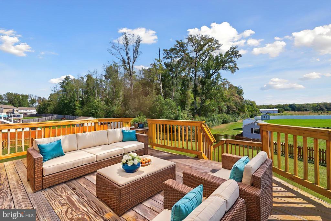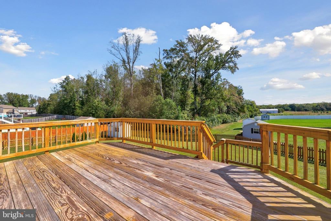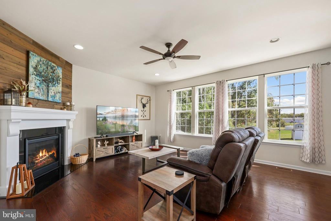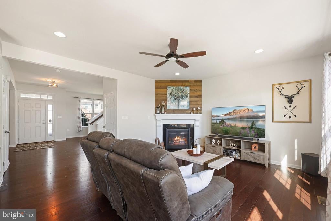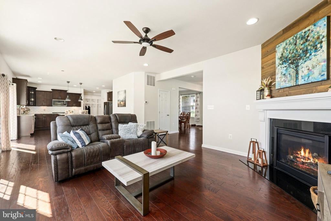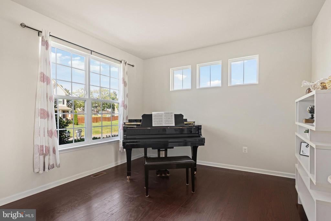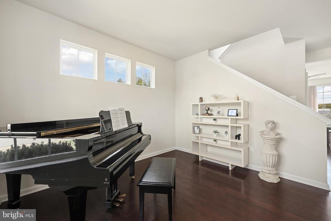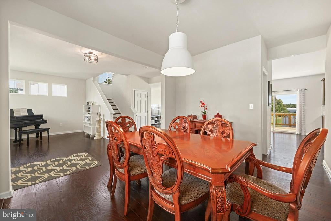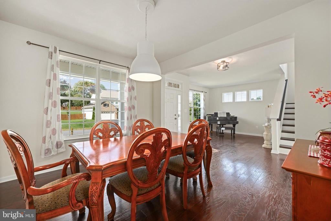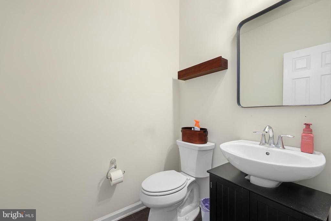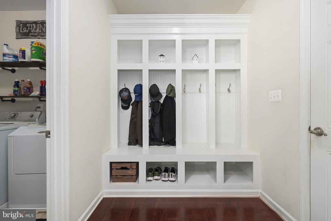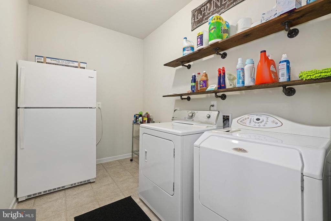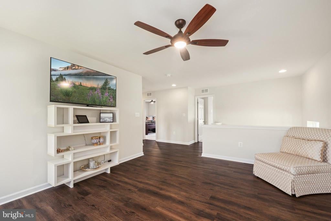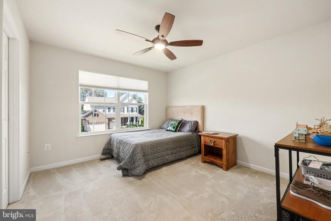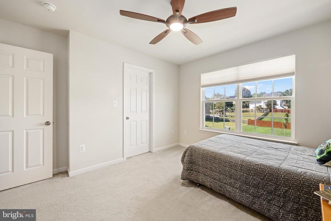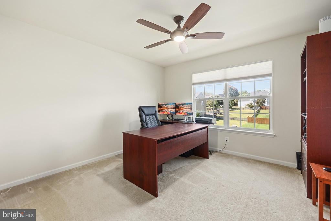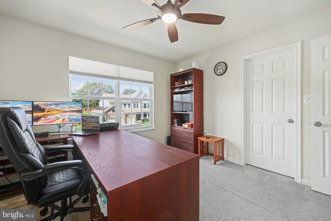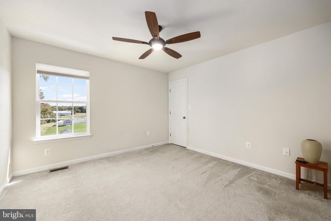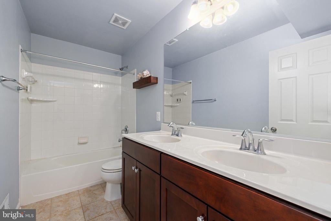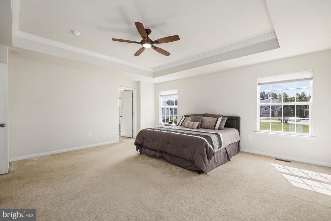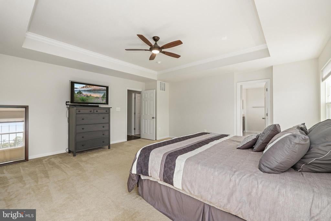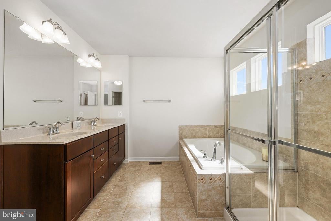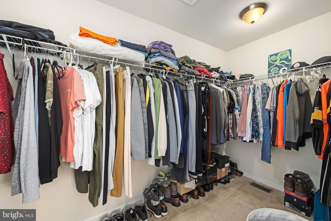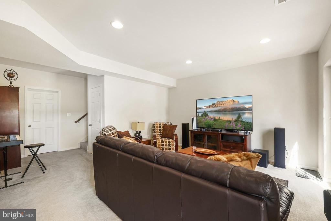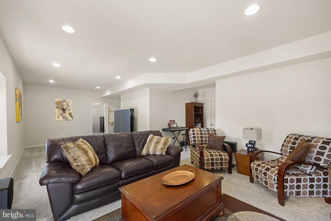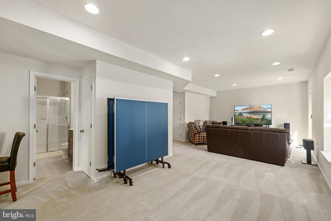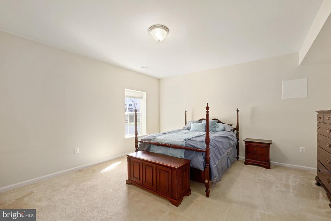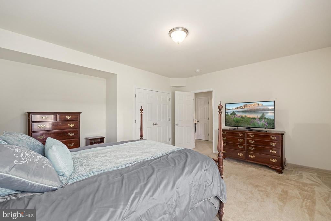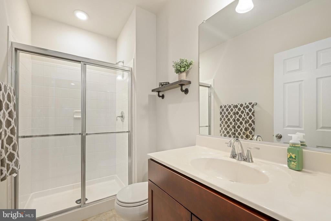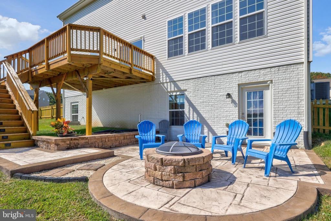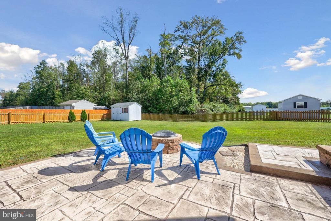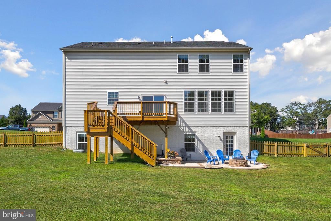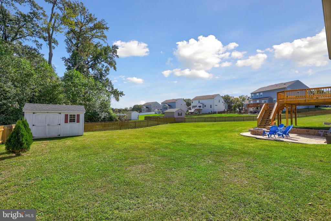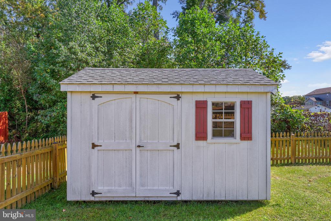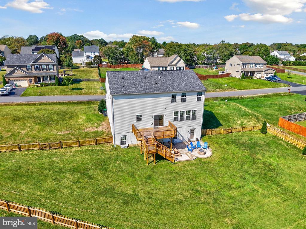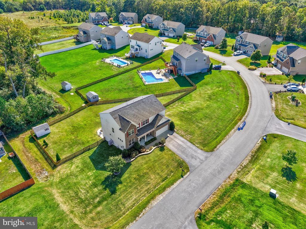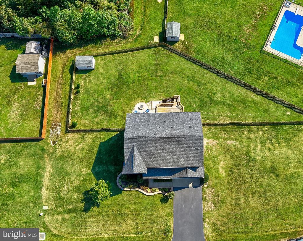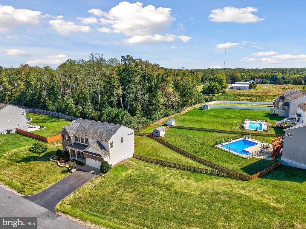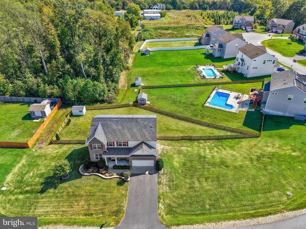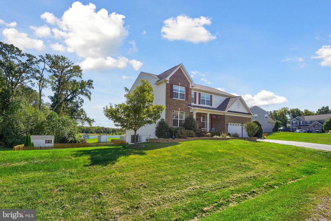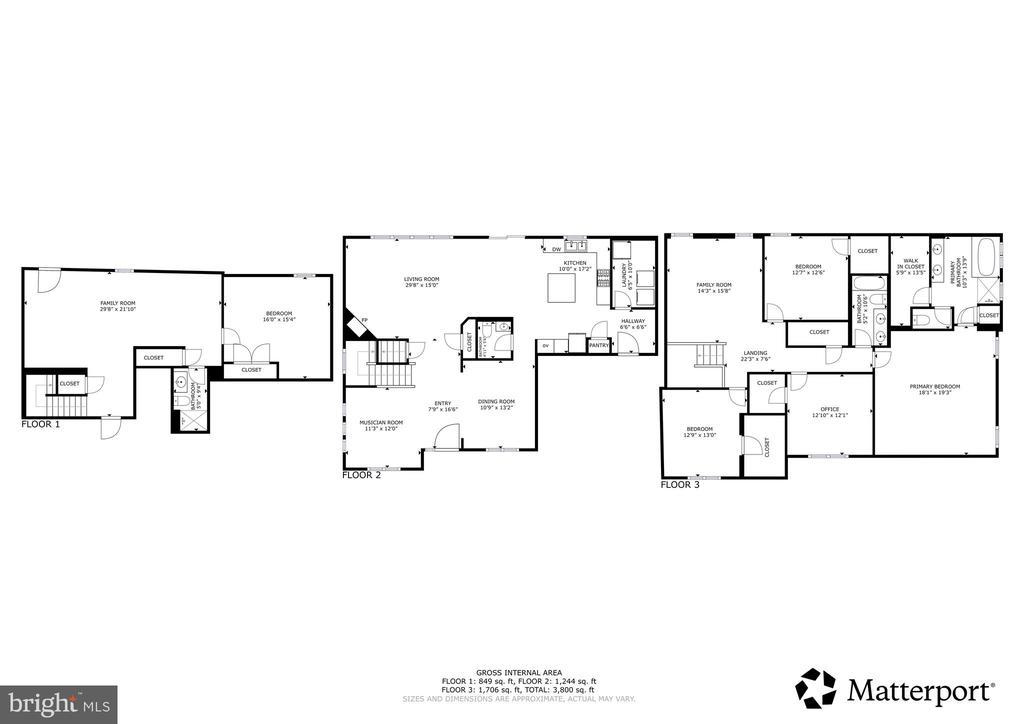Find us on...
Dashboard
- 5 Beds
- 3½ Baths
- 4,107 Sqft
- .58 Acres
11317 Baron Dr
Welcome home to this stunning beauty in the estate section of Kingswood! The charming brick-front Colonial invites you in with its warm curb appeal and a covered front porch, perfect for unwinding on those cozy evenings. Step inside to discover a versatile office or flex space, an expansive dining room ideal for gathering loved ones, and a spacious family room featuring a gas fireplace that flows seamlessly into a welcoming kitchen. Here, you'll find a generous island and attached dining area, making everyday meals and entertaining a joy. Just off the garage, a thoughtful built-in area offers hooks, spots for shoes, and handy cubbies to keep things organized. The convenient laundry room comes complete with shelving for added ease. Upstairs, a delightful loft area serves as a second family room or a peaceful spot for kids to tackle homework. Retreat to the luxurious owner's suite, boasting a tray ceiling and ceiling fan for ultimate comfort. The spa-like bathroom invites relaxation with a generous soaking tub, a glass-enclosed shower, a large double vanity, and an enormous closet. Neutral tones throughout provide a blank canvas for your personal style. The lower level is a wonderful extension for hosting overflow guests or parties, with an extra family room, a flexible bonus room, a private bedroom with its own full bath, and ample storage space. Plus, it walks out directly to the backyard for effortless indoor-outdoor living. Outside, your private oasis awaits! Enjoy a massive deck for al fresco dining, steps leading down to a beautiful stamped concrete patio complete with a fire pit for memorable evenings under the stars. The fully fenced yard ensures privacy and peace, while a cute shed provides extra storage for all your outdoor essentials. This home is ready to embrace your family's story—come see it today!
Essential Information
- MLS® #VASP2036694
- Price$689,000
- Bedrooms5
- Bathrooms3.50
- Full Baths3
- Half Baths1
- Square Footage4,107
- Acres0.58
- Year Built2016
- TypeResidential
- Sub-TypeDetached
- StyleTraditional
- StatusActive
Community Information
- Address11317 Baron Dr
- SubdivisionESTATES AT KINGSWOOD
- CityFREDERICKSBURG
- CountySPOTSYLVANIA-VA
- StateVA
- Zip Code22408
Amenities
- ParkingPaved Driveway
- # of Garages2
Amenities
Attic, Soaking Tub, Stall Shower, Tub Shower, Carpet, CeilngFan(s), Formal/Separate Dining Room, Pantry, Master Bath(s), Recessed Lighting, Upgraded Countertops, Walk-in Closet(s), Wood Floors
Garages
Garage - Front Entry, Garage Door Opener, Inside Access
Interior
- Interior FeaturesFloor Plan-Traditional
- HeatingForced Air
- CoolingCeiling Fan(s), Central A/C
- Has BasementYes
- FireplaceYes
- # of Fireplaces1
- FireplacesGas/Propane, Insert, Mantel(s)
- # of Stories3
- Stories3
Appliances
Built-In Microwave, Cooktop, Dishwasher, Disposal, Dryer-front loading, Oven-Wall, Refrigerator, Stainless Steel Appliances, Washer-front loading, Water Heater, Icemaker, Stove
Basement
Connecting Stairway, Full, Partially Finished, Rear Entrance, Walkout Level, Windows, Workshop
Exterior
- ExteriorBrick and Siding, Vinyl Siding
- Lot DescriptionLevel
- FoundationConcrete Perimeter
Exterior Features
Extensive Hardscape, Exterior Lighting, Stone Retaining Walls, Deck(s), Patio, Fenced-Rear, Wood Fence
School Information
District
Spotsylvania County Public Schools
Additional Information
- Date ListedOctober 3rd, 2025
- Days on Market36
- ZoningR1
Listing Details
- OfficeRedfin Corporation
Price Change History for 11317 Baron Dr, FREDERICKSBURG, VA (MLS® #VASP2036694)
| Date | Details | Price | Change |
|---|---|---|---|
| Price Reduced (from $695,000) | $689,000 | $6,000 (0.86%) |
 © 2020 BRIGHT, All Rights Reserved. Information deemed reliable but not guaranteed. The data relating to real estate for sale on this website appears in part through the BRIGHT Internet Data Exchange program, a voluntary cooperative exchange of property listing data between licensed real estate brokerage firms in which Coldwell Banker Residential Realty participates, and is provided by BRIGHT through a licensing agreement. Real estate listings held by brokerage firms other than Coldwell Banker Residential Realty are marked with the IDX logo and detailed information about each listing includes the name of the listing broker.The information provided by this website is for the personal, non-commercial use of consumers and may not be used for any purpose other than to identify prospective properties consumers may be interested in purchasing. Some properties which appear for sale on this website may no longer be available because they are under contract, have Closed or are no longer being offered for sale. Some real estate firms do not participate in IDX and their listings do not appear on this website. Some properties listed with participating firms do not appear on this website at the request of the seller.
© 2020 BRIGHT, All Rights Reserved. Information deemed reliable but not guaranteed. The data relating to real estate for sale on this website appears in part through the BRIGHT Internet Data Exchange program, a voluntary cooperative exchange of property listing data between licensed real estate brokerage firms in which Coldwell Banker Residential Realty participates, and is provided by BRIGHT through a licensing agreement. Real estate listings held by brokerage firms other than Coldwell Banker Residential Realty are marked with the IDX logo and detailed information about each listing includes the name of the listing broker.The information provided by this website is for the personal, non-commercial use of consumers and may not be used for any purpose other than to identify prospective properties consumers may be interested in purchasing. Some properties which appear for sale on this website may no longer be available because they are under contract, have Closed or are no longer being offered for sale. Some real estate firms do not participate in IDX and their listings do not appear on this website. Some properties listed with participating firms do not appear on this website at the request of the seller.
Listing information last updated on November 7th, 2025 at 9:31am CST.


