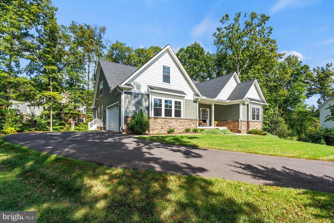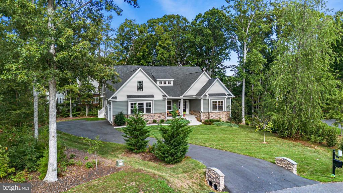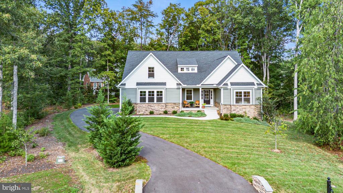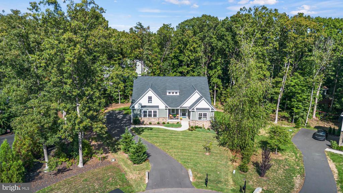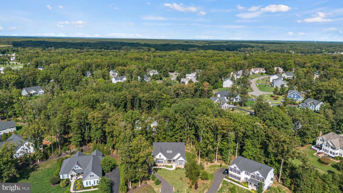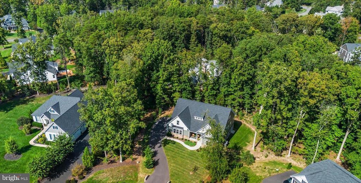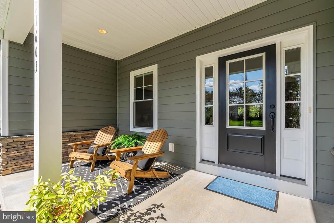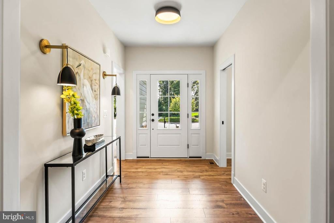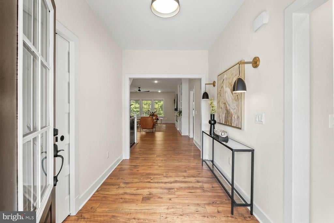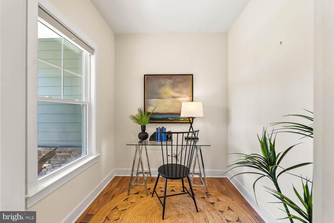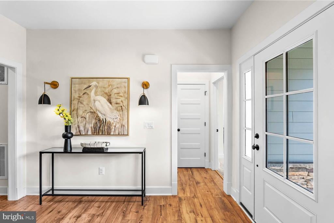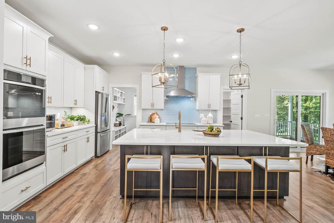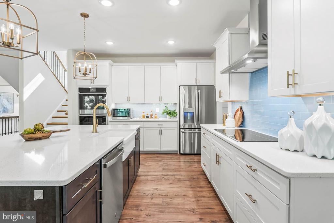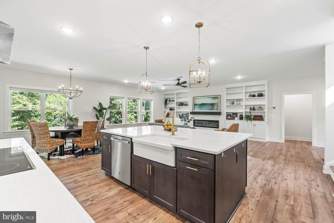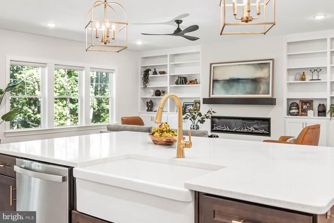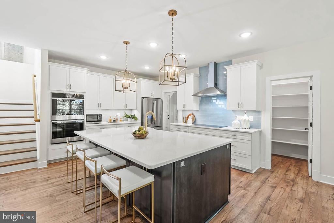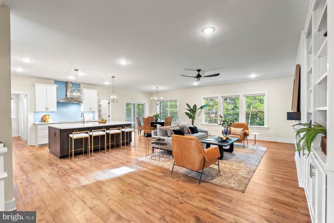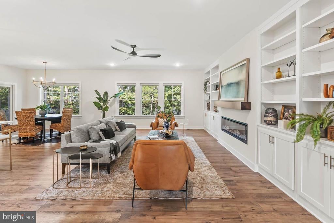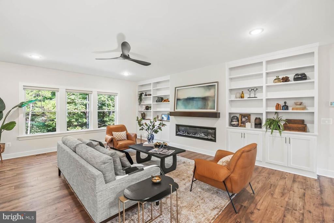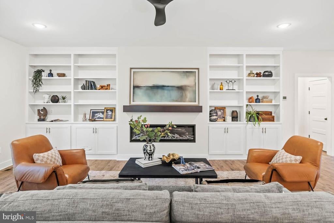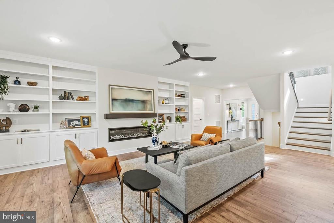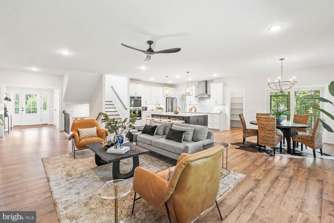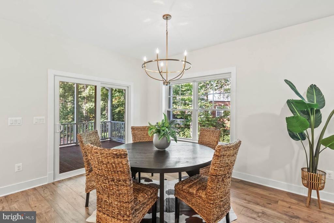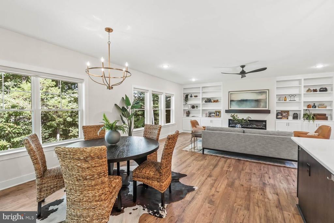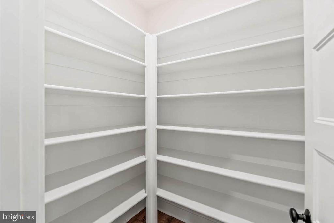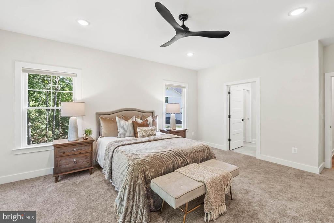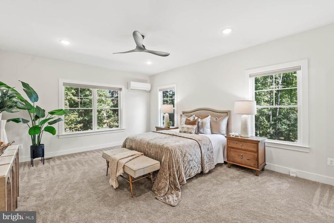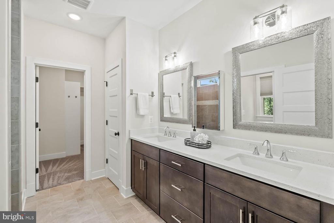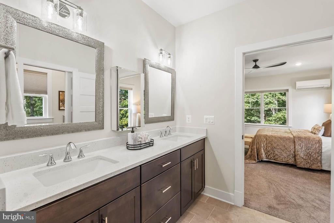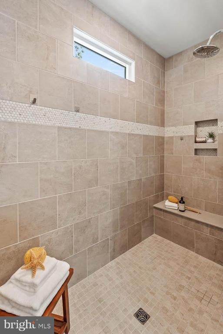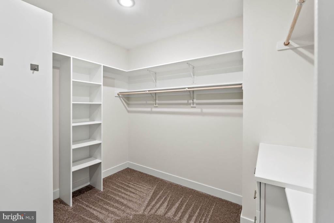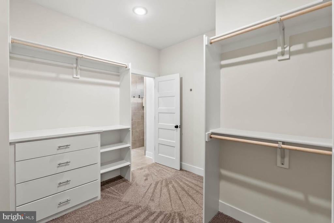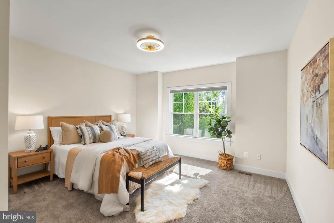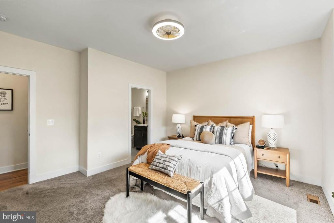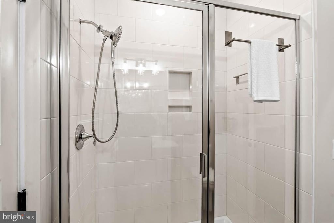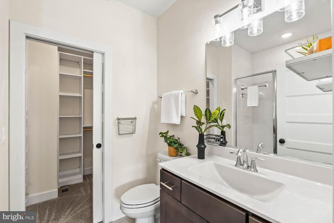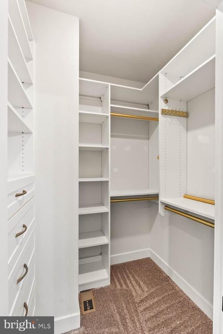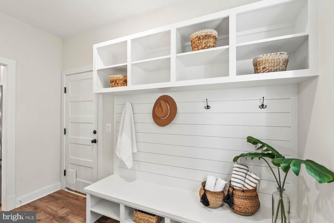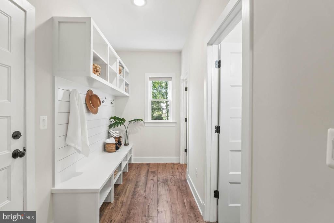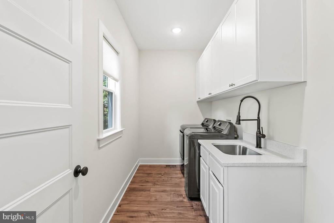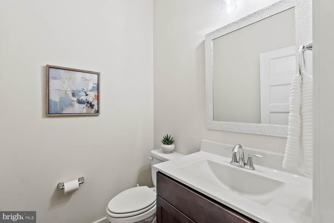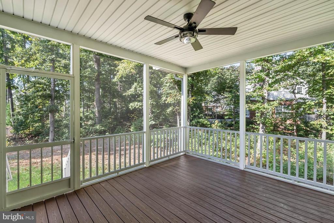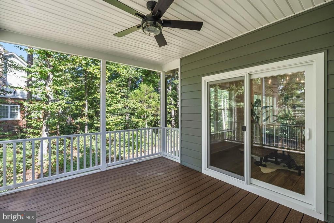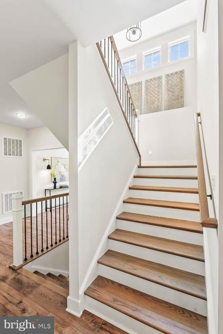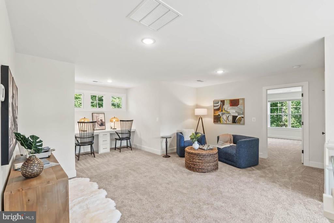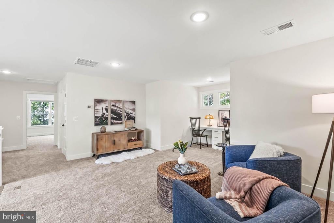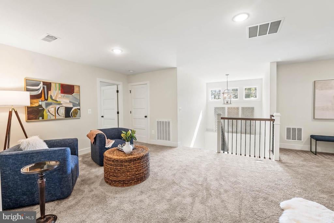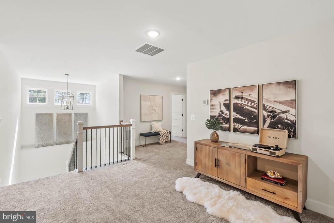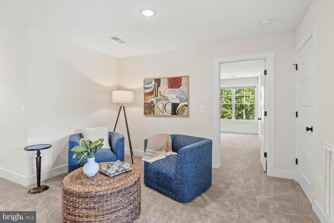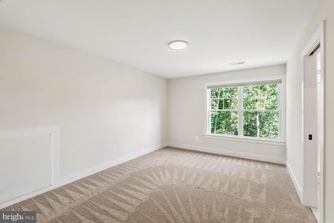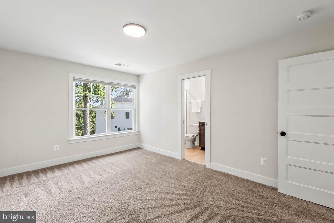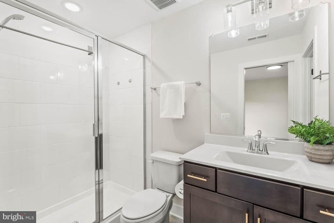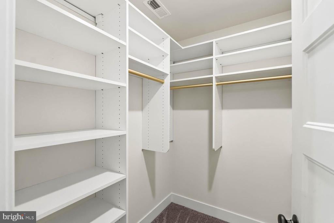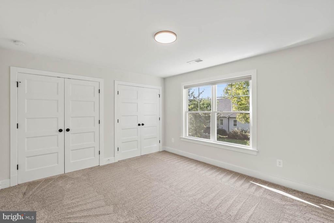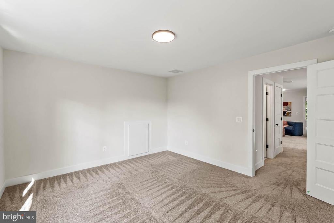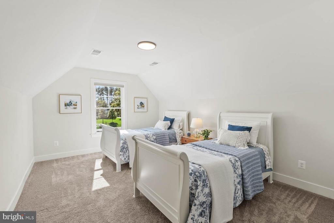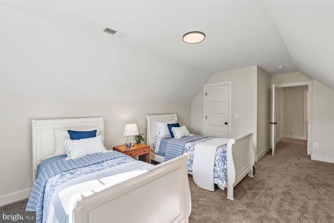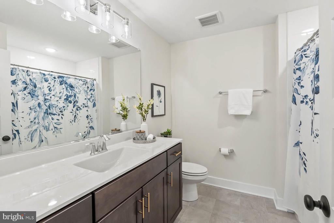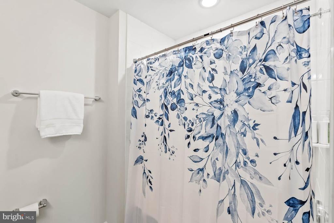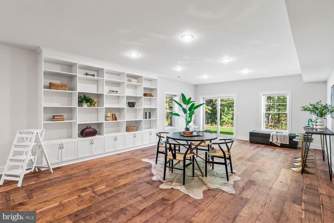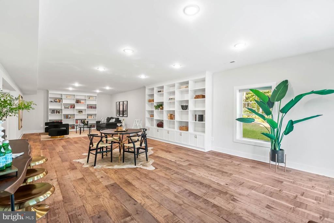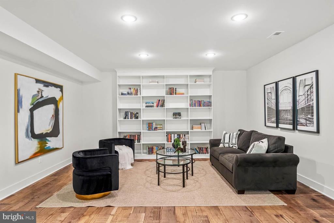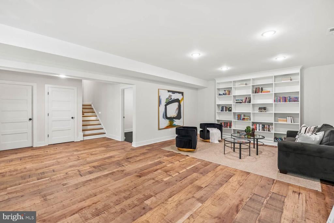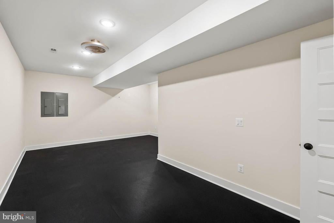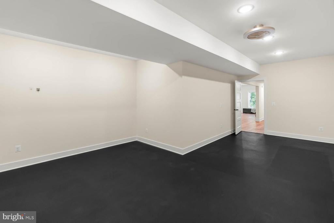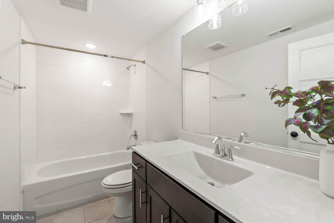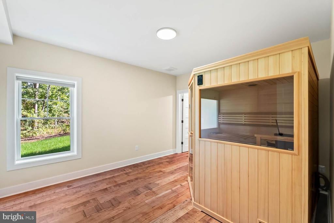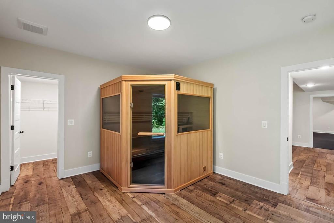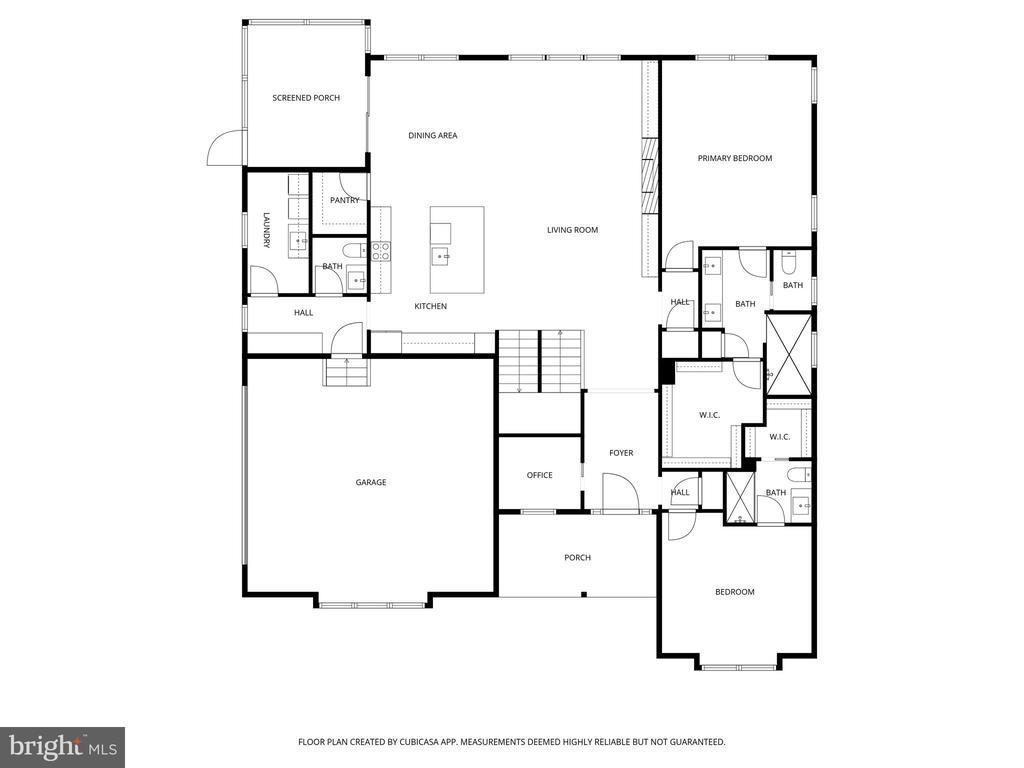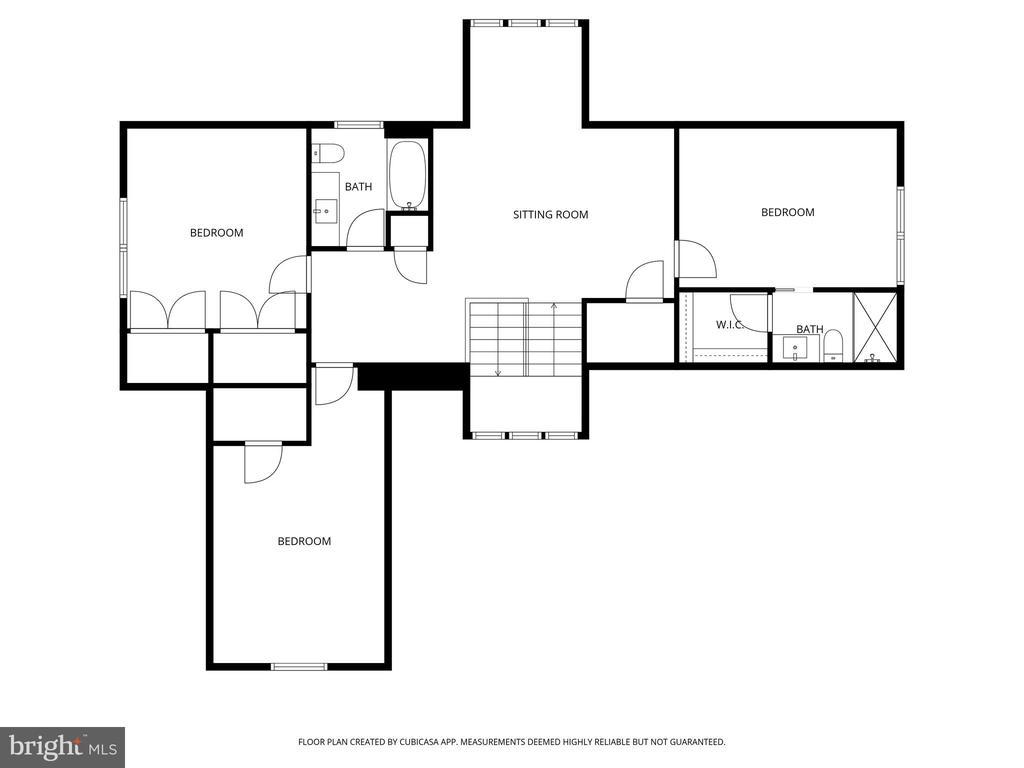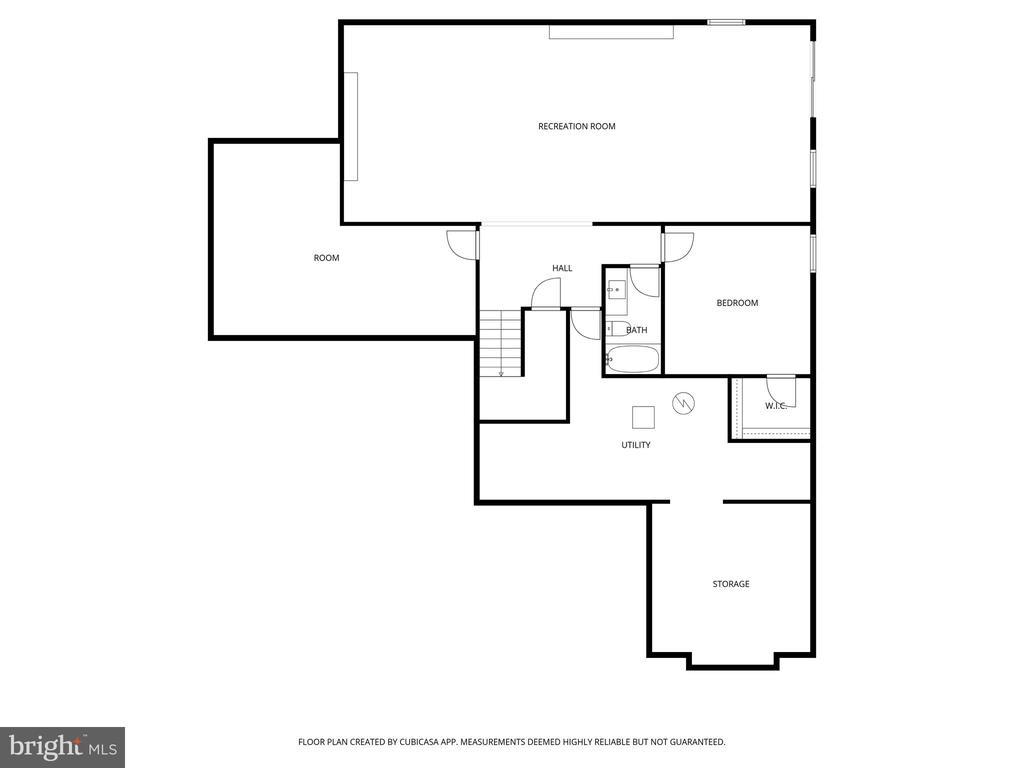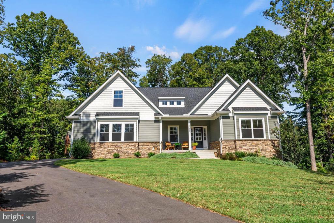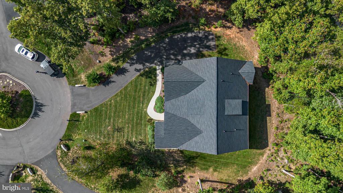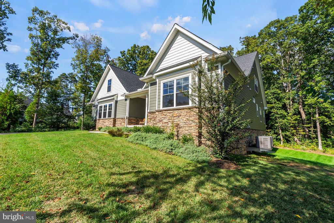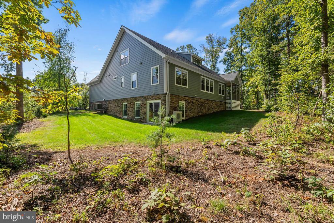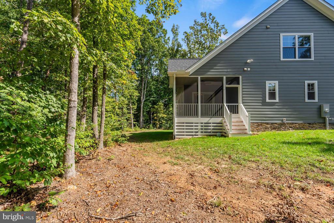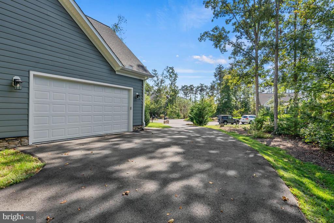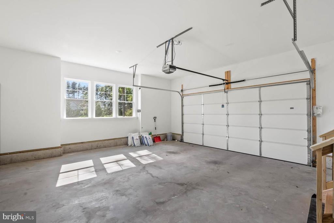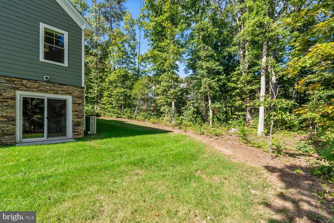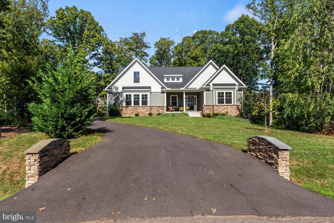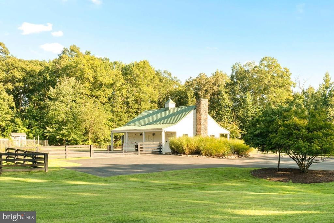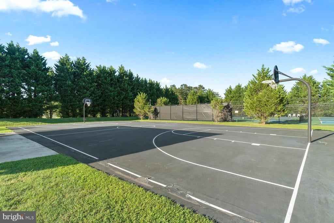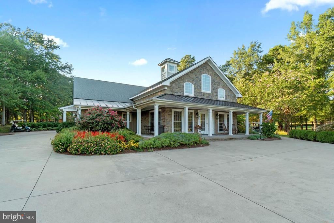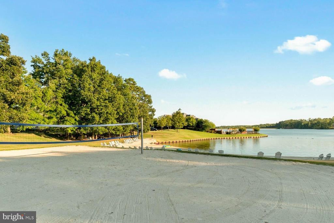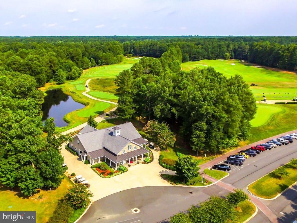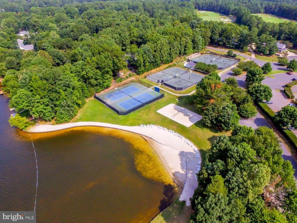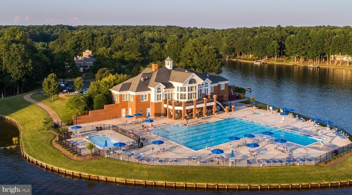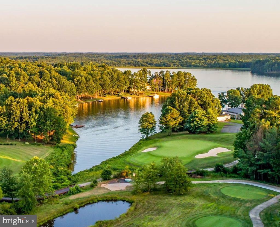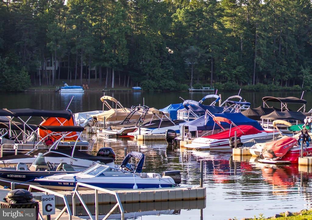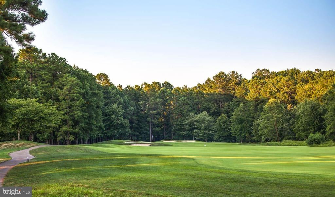Find us on...
Dashboard
- 6 Beds
- 5½ Baths
- 5,281 Sqft
- .44 Acres
11603 Southview Ct
Exquisite Custom Craftsman style Cape Cod nestled on a quiet cul-de-sac lot in the prestigious, amenity-rich Fawn Lake community. Boasting 6 bedrooms, 5.5 bathrooms, and over 5,280 finished square feet of beautifully designed living space, this home offers an exceptional blend of luxury, comfort, and functionality. Step inside to an expansive open-concept floor plan anchored by a spacious great room featuring engineered hardwood floors, a striking 60" linear electric fireplace with custom mantle, and elegant built-in bookcases with storage. The large dining area, illuminated by a designer brass chandelier, flows seamlessly into the show-stopping gourmet kitchen, complete with a generous island with single-bowl farm sink, quartz countertops, tiled backsplash, under-cabinet lighting, pendant lights, and premium stainless steel appliances including a 36" five-burner cooktop, double wall ovens, and a French door refrigerator. A large walk-in pantry ensures plenty of storage, while the island seating overhang is perfect for casual meals. Off the dining area, you'll find a screened-in porch with ceiling fan which offers a tranquil space for outdoor enjoyment. The mudroom, just off the garage entry, is thoughtfully designed with a custom bench and cubbies for easy organization. A spacious laundry room includes a high-end washer and dryer, quartz-topped sink cabinet, additional wall cabinets, and space for a second fridge or freezer with water line. The main level primary suite is a true retreat, featuring abundant natural light, its own mini-split system for personalized cooling, a spa-like bath with a zero-threshold tiled shower with built-in bench and dual shower heads, double quartz vanity, separate water closet, and a custom walk-in closet with built-in dresser. An additional main-floor en-suite bedroom with full tiled bath and walk-in closet is ideal for guests or multigenerational living. A cozy pocket office near the foyer adds work-from-home flexibility. The beautiful wide oak staircase with wrought iron balusters, landing and stair lighting bring you to the fabulous upstairs loft with custom built-in double desk and large windows offers the perfect space for a homework station or creative hub. There you will also find a private en-suite bedroom with full tiled bath and large walk-in closet with custom shelving, two more spacious bedrooms, and a full tiled hall bath. The fully finished walk-out basement is a dream, with 9-foot ceilings, large windows for natural light, a recreation room with custom built-ins, recessed led lighting and luxury vinyl plank flooring throughout. The sixth bedroom is currently outfitted with a 4-person Finnleo traditional bluetooth sauna, there's a home gym with padded flooring, a full tiled bath, and additional storage space. The unfinshed utility area houses the main level HVAC system, high efficiency 80 gallon hot water heater, and whole house water softening system. Additional features include: 400 AMP electric service, Exterior with 7" insulated siding planks, shake accents, and stone detailing. All of this on a beautiful .43-acre quiet cul-de-sac lot with lots of trees for privacy. Located in the coveted gated community of Fawn Lake, known for its private lake, championship golf course, marina, beach, clubhouse, pool, tennis courts, and more, this exceptional property combines luxurious living with an unparalleled lifestyle. You'll love to call this Home!
Essential Information
- MLS® #VASP2036668
- Price$1,025,000
- Bedrooms6
- Bathrooms5.50
- Full Baths5
- Half Baths1
- Square Footage5,281
- Acres0.44
- Year Built2023
- TypeResidential
- Sub-TypeDetached
- StyleCape Cod, Craftsman
- StatusActive
Community Information
- Address11603 Southview Ct
- SubdivisionFAWN LAKE
- CitySPOTSYLVANIA
- CountySPOTSYLVANIA-VA
- StateVA
- Zip Code22551
Amenities
- ParkingAsphalt Driveway
- # of Garages2
- Has PoolYes
Amenities
Built-Ins, CeilngFan(s), Entry Lvl BR, Pantry, Master Bath(s), Upgraded Countertops, Walk-in Closet(s)
Garages
Garage - Side Entry, Garage Door Opener
Interior
- Interior FeaturesFloor Plan-Open
- Has BasementYes
- FireplaceYes
- # of Fireplaces1
- FireplacesElectric
- # of Stories3
- Stories3
Appliances
Cooktop, Dishwasher, Disposal, Exhaust Fan, Icemaker, Refrigerator, Stainless Steel Appliances, Water Heater - High-Efficiency, Dryer - Electric, Extra Refrg/Frz, Oven-Double, Microwave, Washer
Heating
Forced Air, Heat Pump(s), Zoned
Cooling
Ceiling Fan(s), Central A/C, Heat Pump(s), Ductless/Mini-Split, Zoned, Programmable Thermostat
Basement
Full, Partially Finished, Space For Rooms, Walkout Level, Windows, Side Entrance
Exterior
- ExteriorStone, Vinyl Siding
- RoofArchitectural Shingle
- FoundationConcrete Perimeter
Exterior Features
Gutter System, Flood Lights, Exterior Lighting, Porch(es), Porch-screened
Lot Description
Backs to Trees, Front Yard, Landscaping, Cul-de-sac, No thru street
Windows
Energy Efficient, Double Pane, Screens, Sliding, Vinyl Clad, Low-E, Transom, Insulated
School Information
- ElementaryBROCK ROAD
- MiddleNI RIVER
- HighRIVERBEND
District
SPOTSYLVANIA COUNTY PUBLIC SCHOOLS
Additional Information
- Date ListedOctober 2nd, 2025
- Days on Market38
- ZoningP3*
Listing Details
- OfficeWeichert, REALTORS
- Office Contact5403797359
 © 2020 BRIGHT, All Rights Reserved. Information deemed reliable but not guaranteed. The data relating to real estate for sale on this website appears in part through the BRIGHT Internet Data Exchange program, a voluntary cooperative exchange of property listing data between licensed real estate brokerage firms in which Coldwell Banker Residential Realty participates, and is provided by BRIGHT through a licensing agreement. Real estate listings held by brokerage firms other than Coldwell Banker Residential Realty are marked with the IDX logo and detailed information about each listing includes the name of the listing broker.The information provided by this website is for the personal, non-commercial use of consumers and may not be used for any purpose other than to identify prospective properties consumers may be interested in purchasing. Some properties which appear for sale on this website may no longer be available because they are under contract, have Closed or are no longer being offered for sale. Some real estate firms do not participate in IDX and their listings do not appear on this website. Some properties listed with participating firms do not appear on this website at the request of the seller.
© 2020 BRIGHT, All Rights Reserved. Information deemed reliable but not guaranteed. The data relating to real estate for sale on this website appears in part through the BRIGHT Internet Data Exchange program, a voluntary cooperative exchange of property listing data between licensed real estate brokerage firms in which Coldwell Banker Residential Realty participates, and is provided by BRIGHT through a licensing agreement. Real estate listings held by brokerage firms other than Coldwell Banker Residential Realty are marked with the IDX logo and detailed information about each listing includes the name of the listing broker.The information provided by this website is for the personal, non-commercial use of consumers and may not be used for any purpose other than to identify prospective properties consumers may be interested in purchasing. Some properties which appear for sale on this website may no longer be available because they are under contract, have Closed or are no longer being offered for sale. Some real estate firms do not participate in IDX and their listings do not appear on this website. Some properties listed with participating firms do not appear on this website at the request of the seller.
Listing information last updated on November 8th, 2025 at 10:30pm CST.


