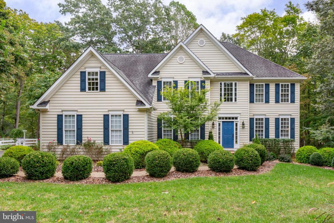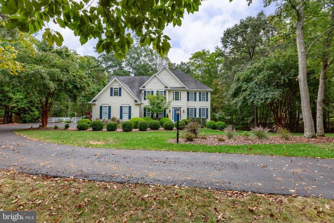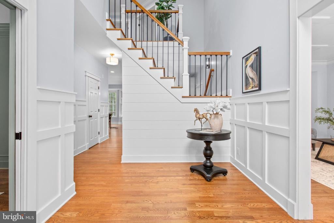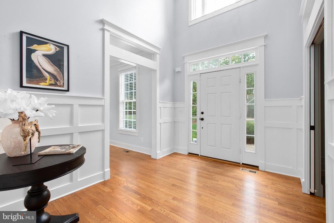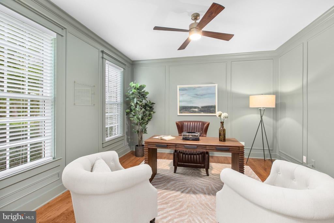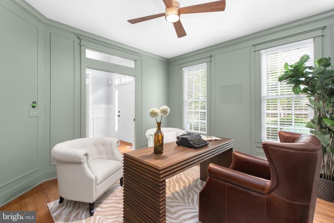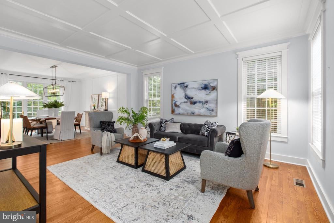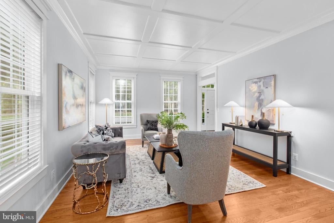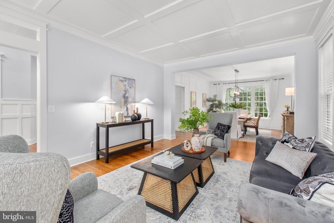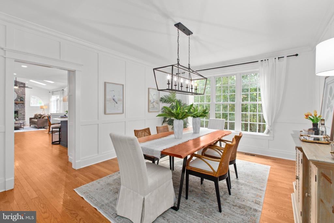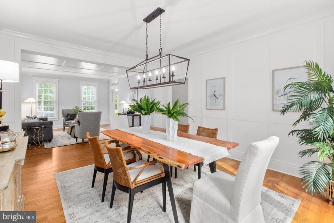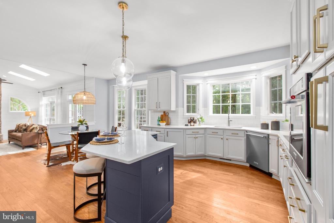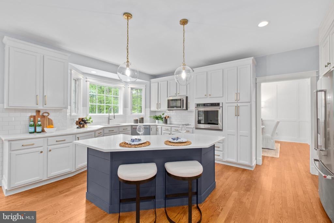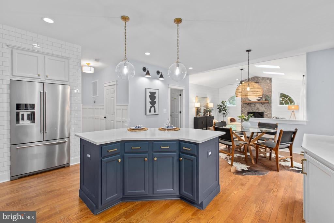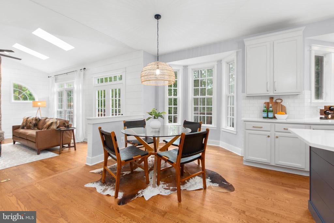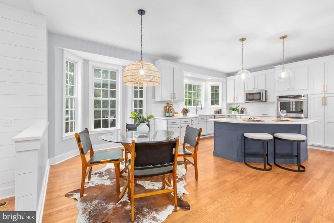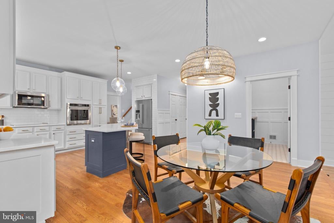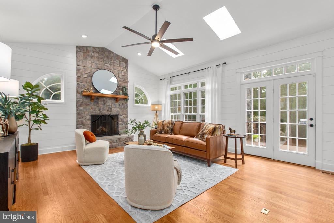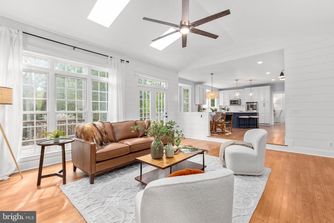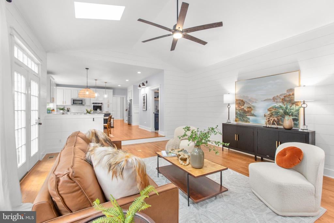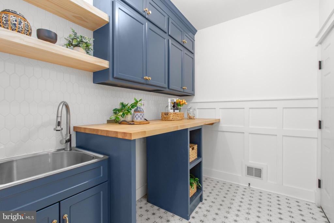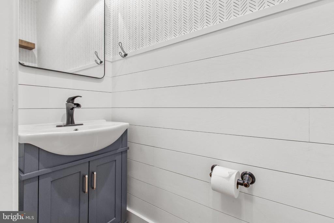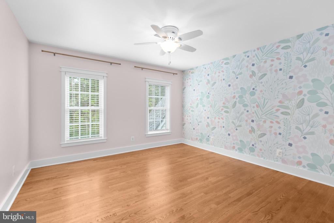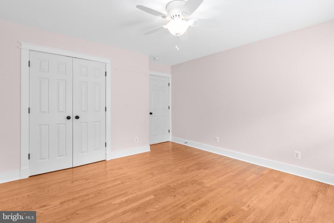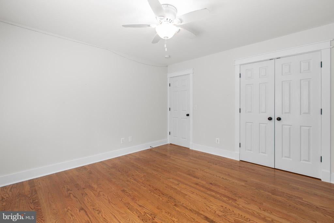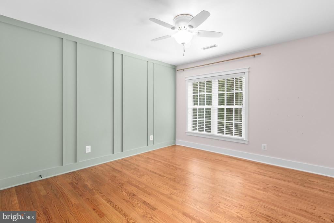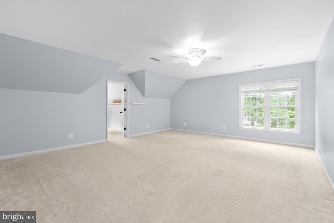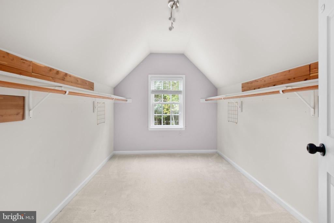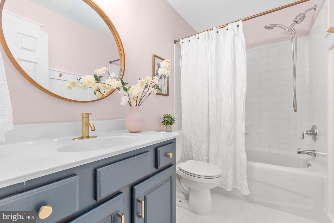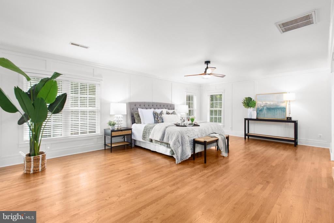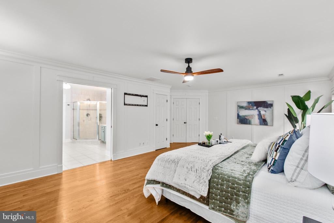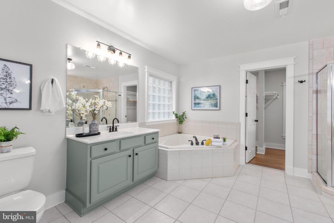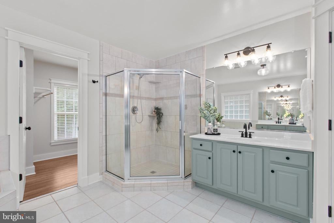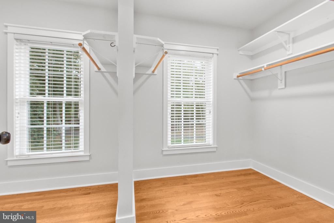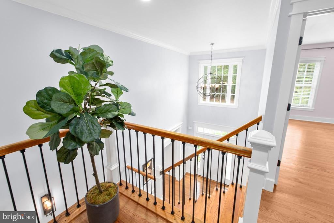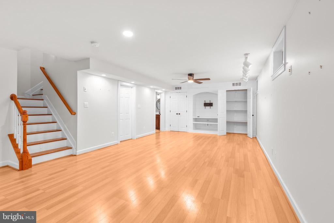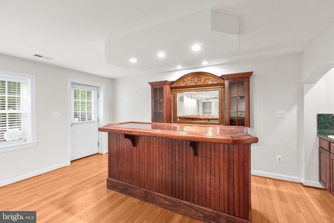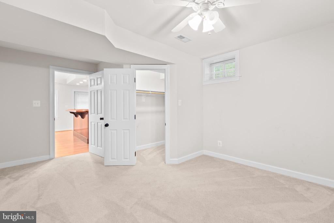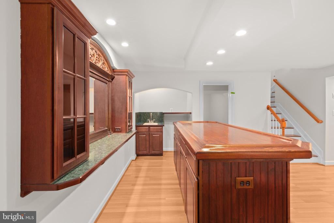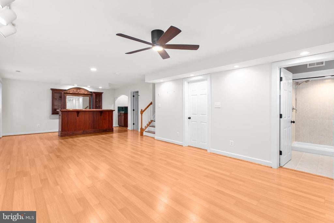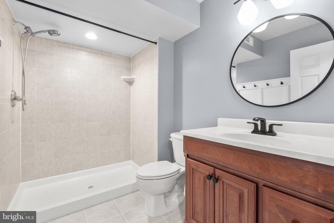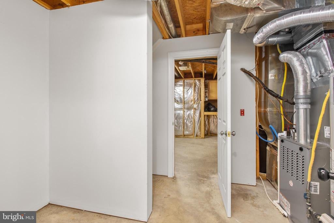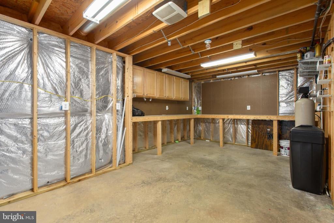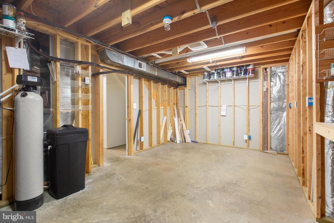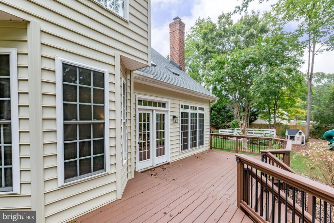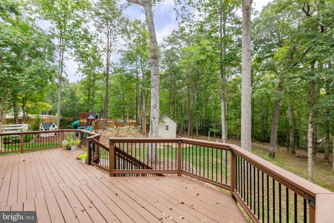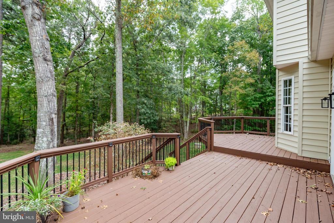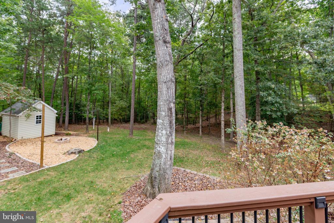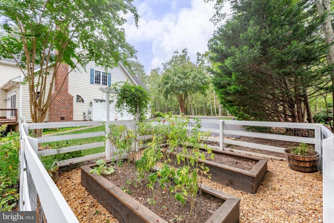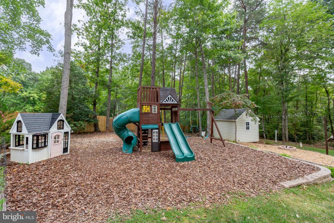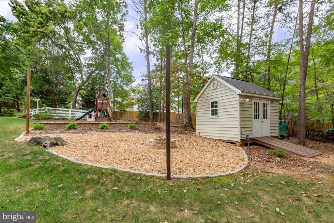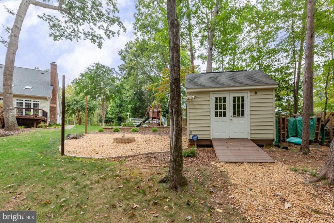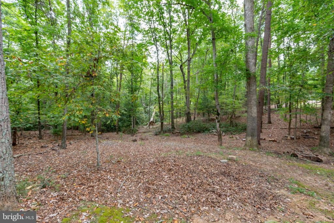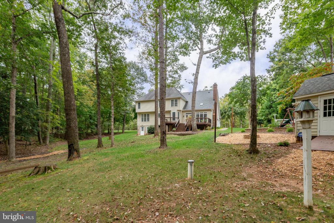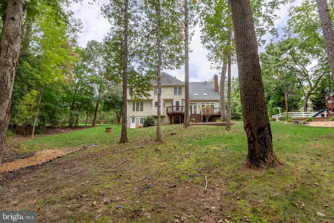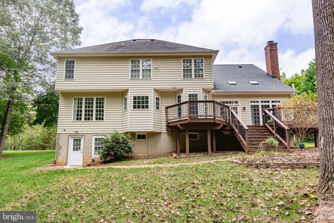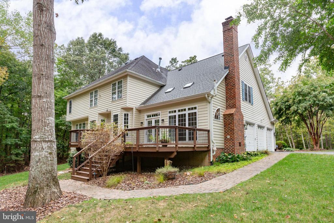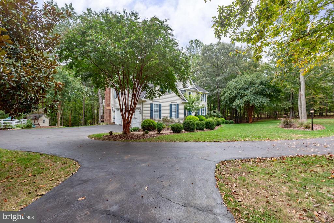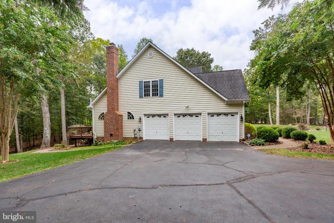Find us on...
Dashboard
- 4 Beds
- 3½ Baths
- 4,305 Sqft
- 2.3 Acres
13515 Perimeter Dr
Discover 13515 Perimeter Drive — a gorgeous colonial home offering the space, comfort, and privacy you are seeking. Tucked away on 2.3 wooded acres within the charming Estates of Chancellorsville, this five-bedroom, three-and-a-half-bath residence invites you to experience exceptional craftsmanship and thoughtful updates from top to bottom. Enter through a two story foyer with gleaming hardwoods and tons of natural light. Flanking the entry are convenient home office with pocket doors and formal living room that flows into a formal dining with space to fit a 8 plus seat table. The heart of the home — the gourmet eat-in kitchen — features a center island and connects seamlessly to the deck and outdoor views. The adjoining family room is warm and inviting with its vaulted ceilings and fireplace, creating a focal point for gatherings and relaxation. Upstairs, the large primary suite offers a spa-like ensuite with dual vanities, a soaking tub, and oversized walk-in closet. The secondary bedrooms are spacious and share an updated hall bath. Downstairs, a finished lower level offers a bar area with sink and would be a great space for watching the game, or settling in for a movie marathon. There is plenty of storage space and even an unfinished area for a workshop or hobby room. This level also has an additional full bath and a 5th, not-to-code bedroom perfect visitors or multi-generational living. Outside, a meandering driveway leads you past mature trees to a three-car garage with custom storage. The back deck overlooks a private, wooded yard — your own quiet sanctuary just minutes from everything Fredericksburg has to offer. With thoughtful updates and upgrades (2024), you won't want to miss your chance to make 13515 Perimeter Drive yours.
Essential Information
- MLS® #VASP2036542
- Price$819,900
- Bedrooms4
- Bathrooms3.50
- Full Baths3
- Half Baths1
- Square Footage4,305
- Acres2.30
- Year Built2002
- TypeResidential
- Sub-TypeDetached
- StyleColonial
- StatusActive
Community Information
- Address13515 Perimeter Dr
- SubdivisionESTATES OF CHANCELLORSVILLE
- CityFREDERICKSBURG
- CountySPOTSYLVANIA-VA
- StateVA
- Zip Code22407
Amenities
- # of Garages3
- ViewStreet, Trees/Woods
Amenities
Bar, Bathroom - Walk-In Shower, Built-Ins, CeilngFan(s), Crown Molding, Pantry, Recessed Lighting, Skylight(s), Upgraded Countertops, Wainscotting, Walk-in Closet(s), Wet Bar/Bar, Wood Floors
Parking
Asphalt Driveway, Paved Driveway
Garages
Built In, Garage - Side Entry, Garage Door Opener
Interior
- Heating90% Forced Air
- CoolingCeiling Fan(s), Central A/C
- Has BasementYes
- FireplaceYes
- # of Fireplaces1
- FireplacesStone, Wood
- # of Stories3
- Stories3
Appliances
Built-In Microwave, Cooktop, Dishwasher, Exhaust Fan, Icemaker, Oven-Wall, Refrigerator, Water Conditioner, Water Heater
Basement
Daylight, Partial, Heated, Improved, Interior Access, Outside Entrance, Partially Finished, Sump Pump, Walkout Level, Workshop
Exterior
- ExteriorVinyl Siding
- RoofArchitectural Shingle
Exterior Features
Extensive Hardscape, Exterior Lighting, Gutter System, Play Area, Play Equipment, Secure Storage, Deck(s), Patio
Lot Description
Landscaping, Partly Wooded, Rear Yard, SideYard(s), Vegetation Planting
Foundation
Active Radon Mitigation, Concrete Perimeter
School Information
- HighRIVERBEND
District
SPOTSYLVANIA COUNTY PUBLIC SCHOOLS
Additional Information
- Date ListedOctober 1st, 2025
- Days on Market37
- ZoningRU
Listing Details
- OfficeWeichert, REALTORS
- Office Contact5403797359
 © 2020 BRIGHT, All Rights Reserved. Information deemed reliable but not guaranteed. The data relating to real estate for sale on this website appears in part through the BRIGHT Internet Data Exchange program, a voluntary cooperative exchange of property listing data between licensed real estate brokerage firms in which Coldwell Banker Residential Realty participates, and is provided by BRIGHT through a licensing agreement. Real estate listings held by brokerage firms other than Coldwell Banker Residential Realty are marked with the IDX logo and detailed information about each listing includes the name of the listing broker.The information provided by this website is for the personal, non-commercial use of consumers and may not be used for any purpose other than to identify prospective properties consumers may be interested in purchasing. Some properties which appear for sale on this website may no longer be available because they are under contract, have Closed or are no longer being offered for sale. Some real estate firms do not participate in IDX and their listings do not appear on this website. Some properties listed with participating firms do not appear on this website at the request of the seller.
© 2020 BRIGHT, All Rights Reserved. Information deemed reliable but not guaranteed. The data relating to real estate for sale on this website appears in part through the BRIGHT Internet Data Exchange program, a voluntary cooperative exchange of property listing data between licensed real estate brokerage firms in which Coldwell Banker Residential Realty participates, and is provided by BRIGHT through a licensing agreement. Real estate listings held by brokerage firms other than Coldwell Banker Residential Realty are marked with the IDX logo and detailed information about each listing includes the name of the listing broker.The information provided by this website is for the personal, non-commercial use of consumers and may not be used for any purpose other than to identify prospective properties consumers may be interested in purchasing. Some properties which appear for sale on this website may no longer be available because they are under contract, have Closed or are no longer being offered for sale. Some real estate firms do not participate in IDX and their listings do not appear on this website. Some properties listed with participating firms do not appear on this website at the request of the seller.
Listing information last updated on November 6th, 2025 at 4:12pm CST.


