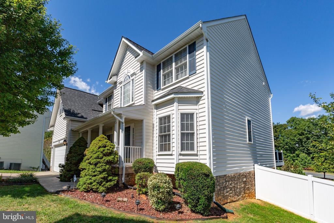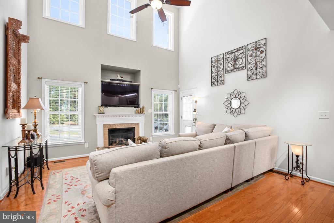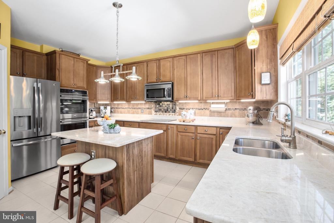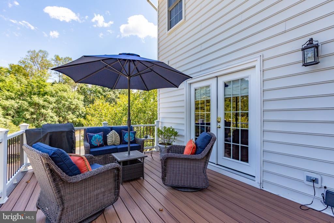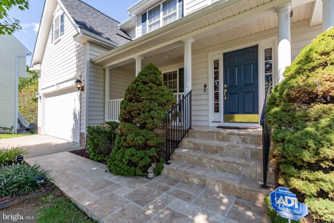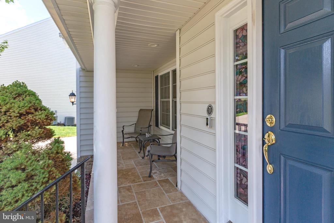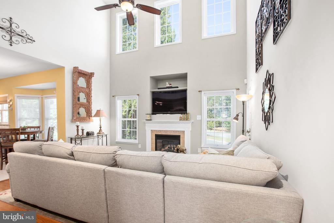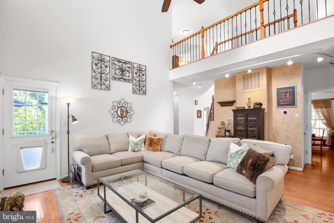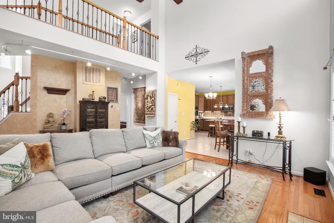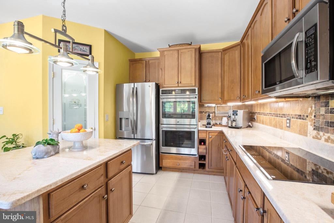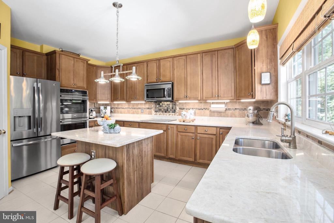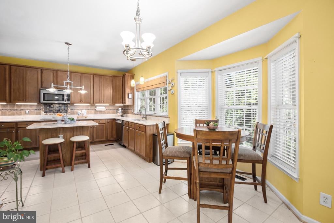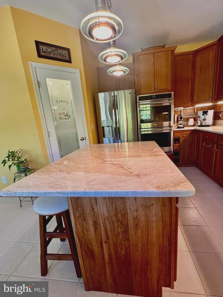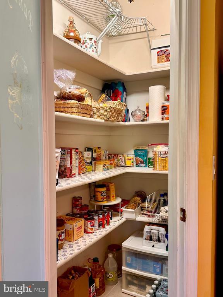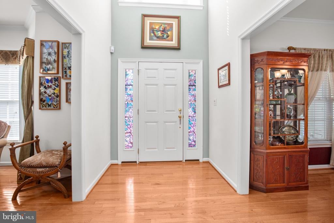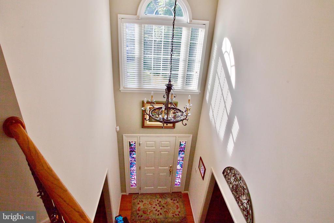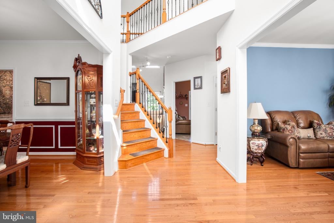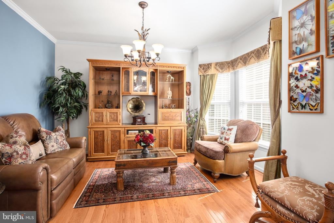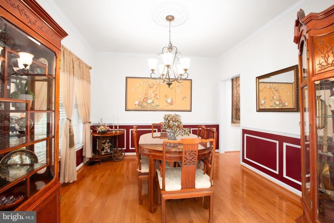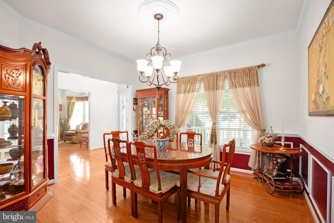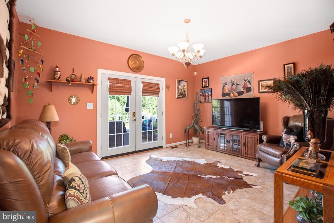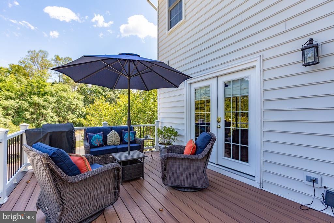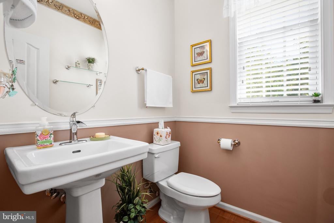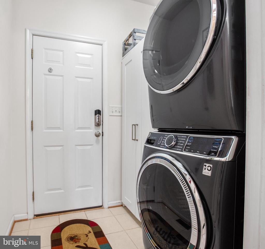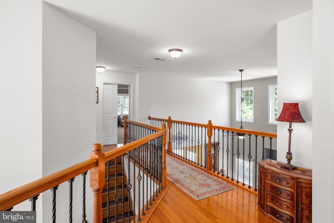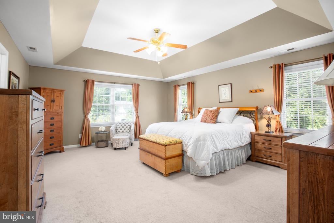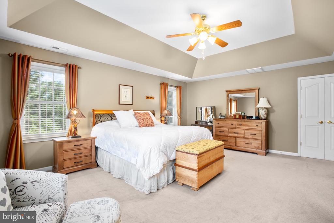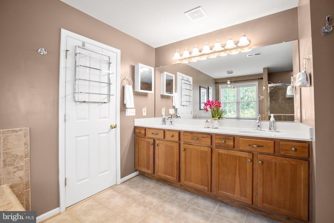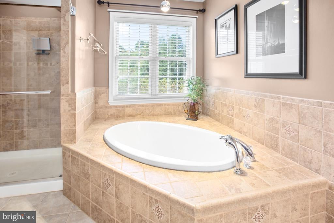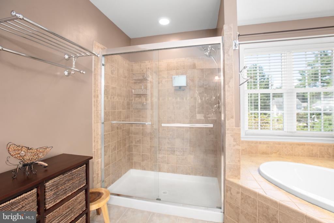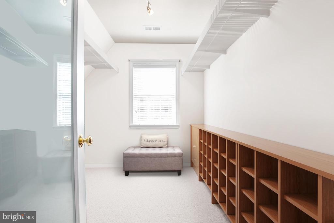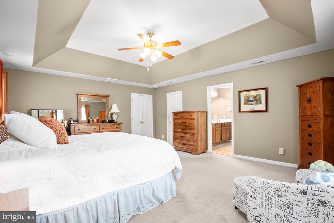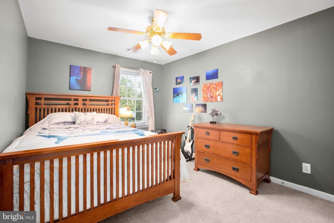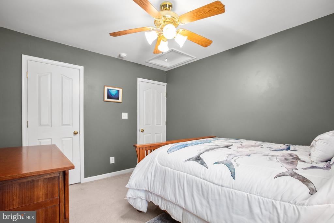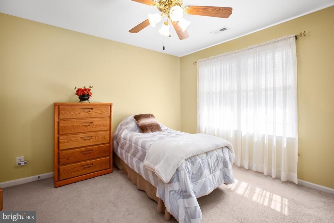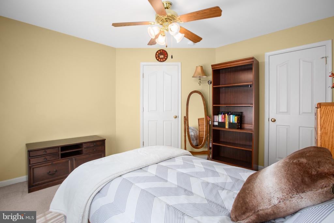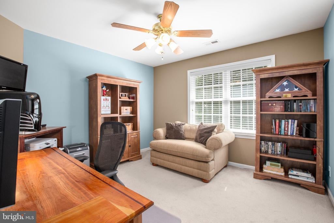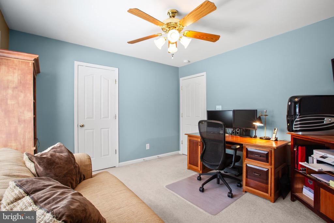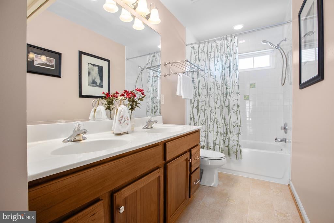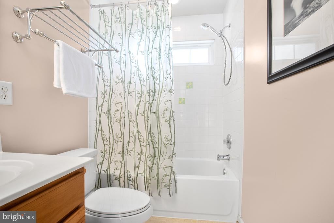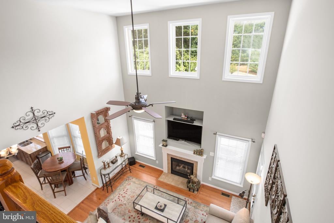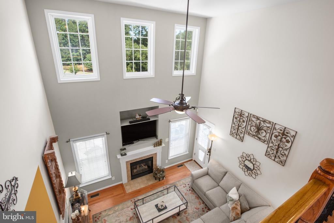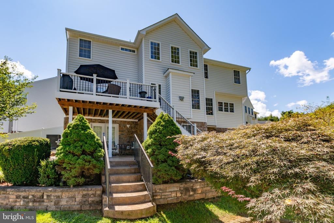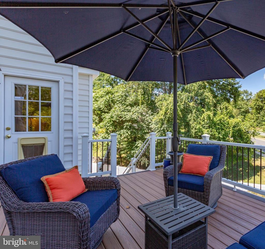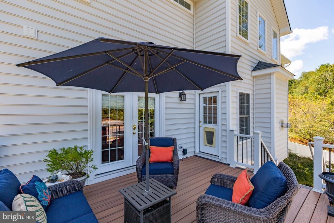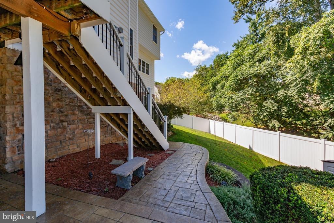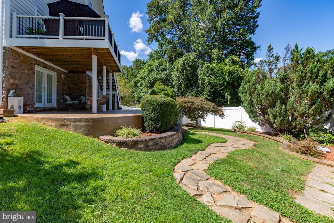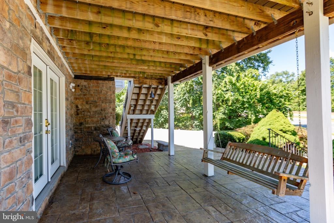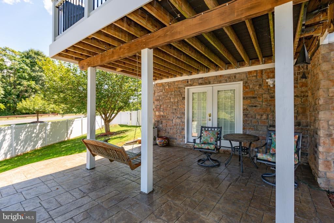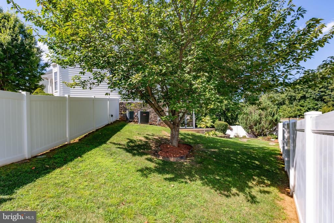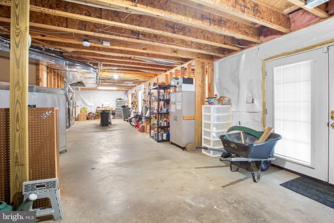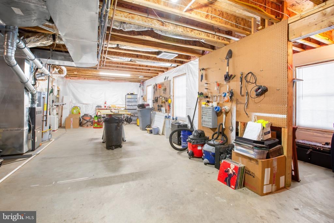Find us on...
Dashboard
- 4 Beds
- 2½ Baths
- 2,715 Sqft
- .24 Acres
5803 Telluride Ln
Stunning 4-Bedroom Home on a Premium Cul-de-Sac Lot in Breckenridge! This beautifully maintained 4-bedroom, 2.5-bath home is over 4,000 square feet, sits on a prime 0.235-acre lot and offers exceptional upgrades throughout. Elegant travertine pavers lead to the inviting covered front porch, the perfect spot to relax. The gourmet eat-in kitchen is a chef’s dream, showcasing the upgraded, luxurious and durable Taj Mahal Quartzite Countertops (BONUS), stainless steel appliances, a double oven, spacious walk-in pantry, central island, two lazy Susans, and convenient pull-out cabinet drawers for effortless storage and organization. The kitchen opens to a bright 2-story family room with a gas fireplace and direct access to a low-maintenance Trex deck, perfect for entertaining. The main level also includes a formal dining room, sitting area, private home office/den with deck access, half bath, and convenient laundry area. Upstairs, the spacious primary suite boasts a double-door entry, tray ceiling, two large walk-in closets, and a luxurious bath with an extended double vanity, soaking tub, walk-in shower, and private water closet. Three additional bedrooms with generous closets and a full hall bath complete the second level—plus an open view of the family room below. Step outside to your dream backyard! Enjoy a fully fenced yard with two entry gates, Trex deck with lighted stairs, stamped concrete patio, custom hardscape, and lush landscaping—a perfect outdoor retreat. BONUS: Unfinished walk-out basement with French doors leading directly to the backyard—ready for your personal design and finishing touches. Additional upgrades include NEW roof & fascia with gutter filter system, Taj Mahal Quartzite Countertops, Upgraded HVAC & 75-gallon water heater, Hardwood Floors, Irrigation system, New lighting & ceiling fans, Stunning High quality interior iron balusters, extended driveway allows for 4+ cars and more! Located in the desirable Breckenridge community, offering a clubhouse, pool, walking paths, tot-lot and so much more! This move-in ready home has it all—don’t miss your chance!
Essential Information
- MLS® #VASP2036268
- Price$610,000
- Bedrooms4
- Bathrooms2.50
- Full Baths2
- Half Baths1
- Square Footage2,715
- Acres0.24
- Year Built2005
- TypeResidential
- Sub-TypeDetached
- StyleColonial
- StatusActive
Community Information
- Address5803 Telluride Ln
- SubdivisionBRECKENRIDGE
- CitySPOTSYLVANIA
- CountySPOTSYLVANIA-VA
- StateVA
- Zip Code22553
Amenities
- ParkingConcrete Driveway
- # of Garages2
- Has PoolYes
Amenities
CeilngFan(s), Chair Railing, Crown Molding, Formal/Separate Dining Room, Pantry, Master Bath(s), Walk-in Closet(s), Wood Floors
Garages
Garage - Front Entry, Garage Door Opener, Inside Access
Interior
- HeatingForced Air
- CoolingCentral A/C
- Has BasementYes
- FireplaceYes
- # of Fireplaces1
- FireplacesGas/Propane
- # of Stories3
- Stories3
Appliances
Built-In Microwave, Dishwasher, Disposal, Exhaust Fan, Stainless Steel Appliances, Cooktop, Oven-Double, Water Heater, Washer, Washer-front loading, Dryer, Dryer-front loading
Basement
Full, Interior Access, Outside Entrance, Rear Entrance, Rough Bath Plumb, Unfinished, Walkout Level
Exterior
- ExteriorVinyl Siding, Stone
- WindowsBay/Bow
- FoundationSlab
Exterior Features
Extensive Hardscape, Deck(s), Patio, Porch(es), Fenced-Rear, Privacy Fence, Vinyl Fence
Lot Description
Cul-de-sac, Front Yard, Private, Rear Yard
School Information
District
Spotsylvania County Public Schools
Additional Information
- Date ListedSeptember 12th, 2025
- Days on Market59
- ZoningP2
Listing Details
- OfficeCENTURY 21 New Millennium
- Office Contact(540) 373-2000
 © 2020 BRIGHT, All Rights Reserved. Information deemed reliable but not guaranteed. The data relating to real estate for sale on this website appears in part through the BRIGHT Internet Data Exchange program, a voluntary cooperative exchange of property listing data between licensed real estate brokerage firms in which Coldwell Banker Residential Realty participates, and is provided by BRIGHT through a licensing agreement. Real estate listings held by brokerage firms other than Coldwell Banker Residential Realty are marked with the IDX logo and detailed information about each listing includes the name of the listing broker.The information provided by this website is for the personal, non-commercial use of consumers and may not be used for any purpose other than to identify prospective properties consumers may be interested in purchasing. Some properties which appear for sale on this website may no longer be available because they are under contract, have Closed or are no longer being offered for sale. Some real estate firms do not participate in IDX and their listings do not appear on this website. Some properties listed with participating firms do not appear on this website at the request of the seller.
© 2020 BRIGHT, All Rights Reserved. Information deemed reliable but not guaranteed. The data relating to real estate for sale on this website appears in part through the BRIGHT Internet Data Exchange program, a voluntary cooperative exchange of property listing data between licensed real estate brokerage firms in which Coldwell Banker Residential Realty participates, and is provided by BRIGHT through a licensing agreement. Real estate listings held by brokerage firms other than Coldwell Banker Residential Realty are marked with the IDX logo and detailed information about each listing includes the name of the listing broker.The information provided by this website is for the personal, non-commercial use of consumers and may not be used for any purpose other than to identify prospective properties consumers may be interested in purchasing. Some properties which appear for sale on this website may no longer be available because they are under contract, have Closed or are no longer being offered for sale. Some real estate firms do not participate in IDX and their listings do not appear on this website. Some properties listed with participating firms do not appear on this website at the request of the seller.
Listing information last updated on November 9th, 2025 at 12:45am CST.


