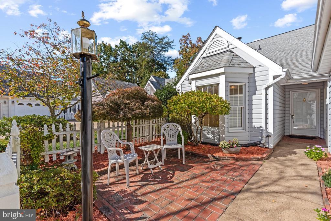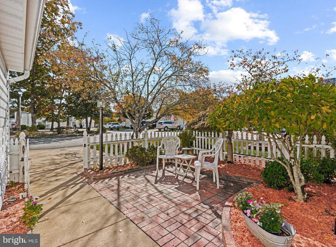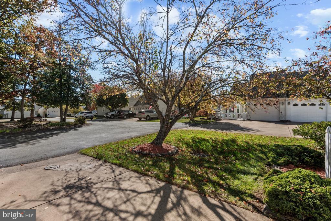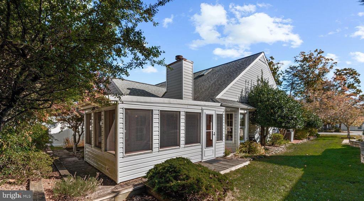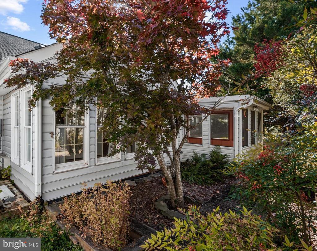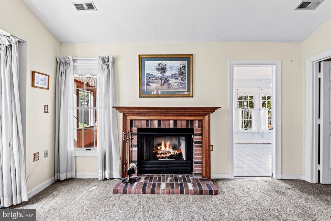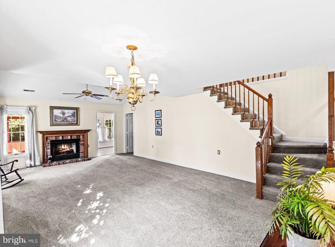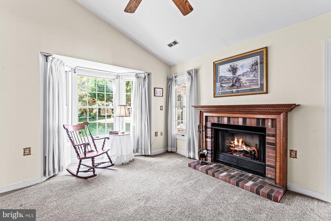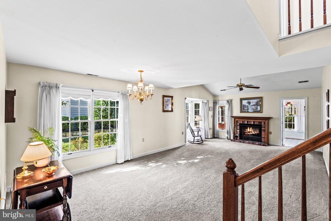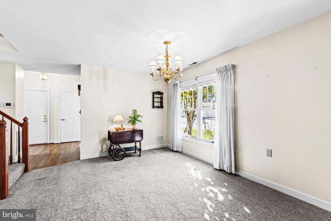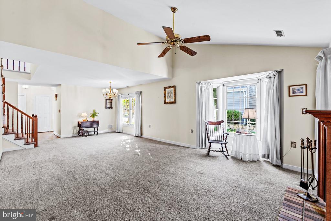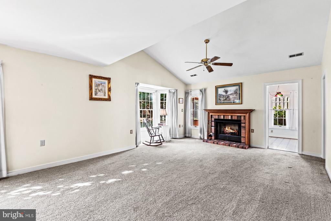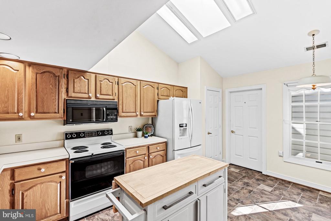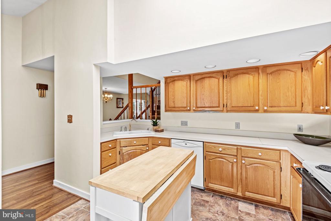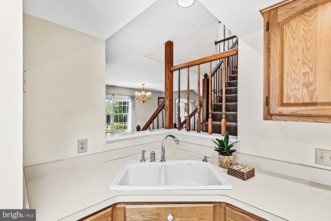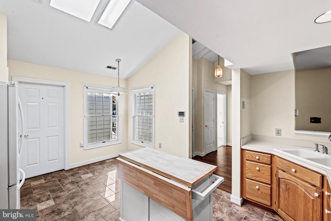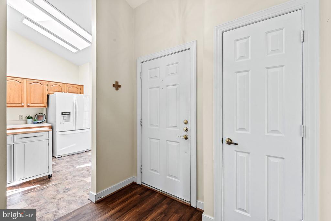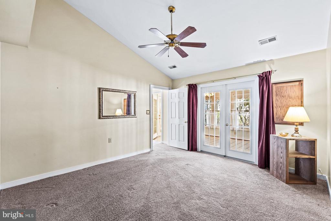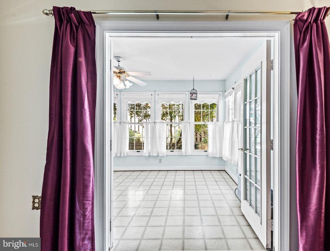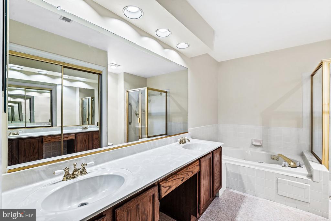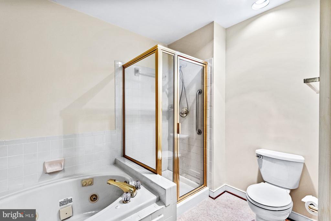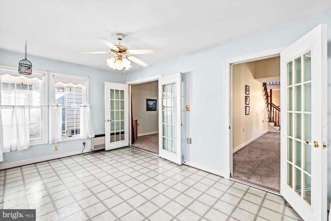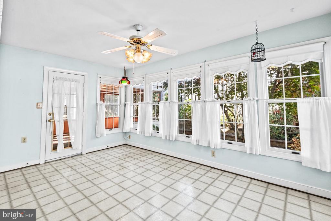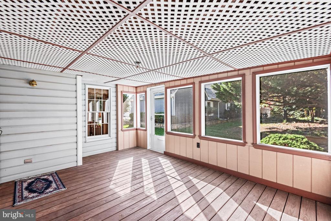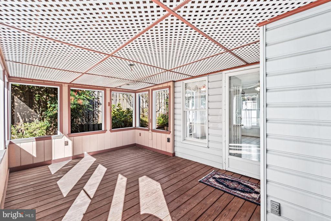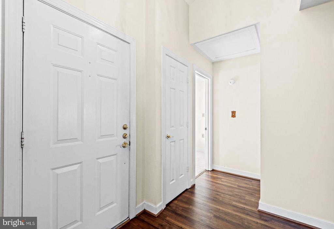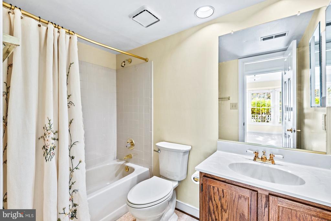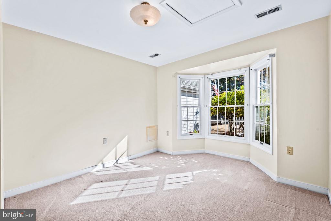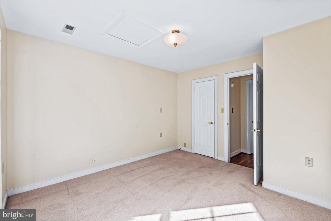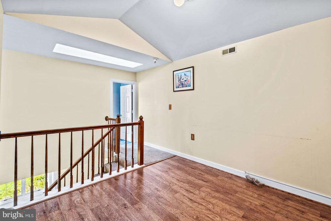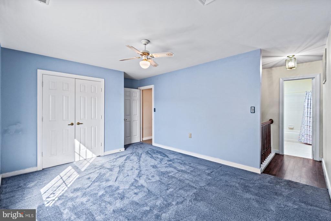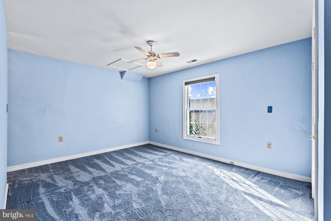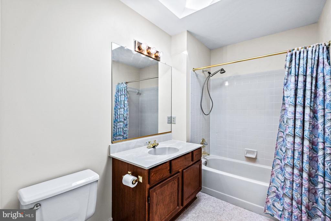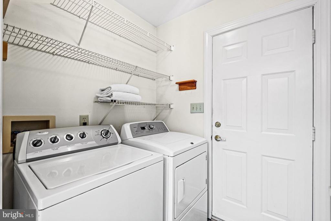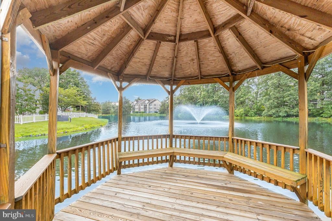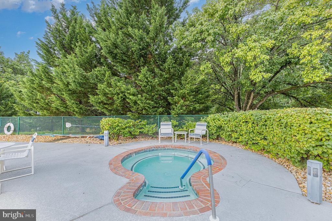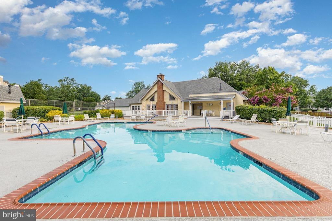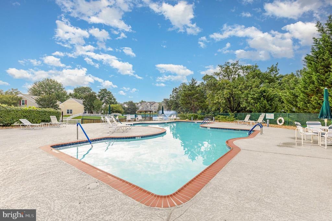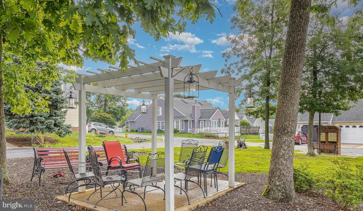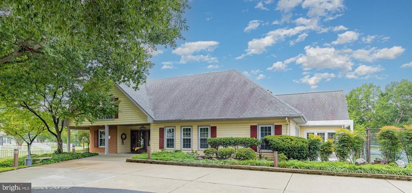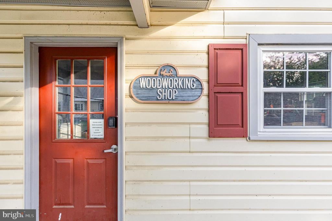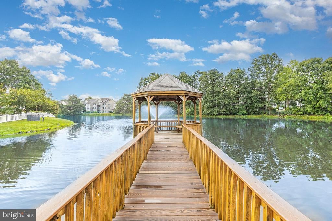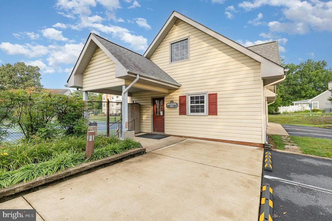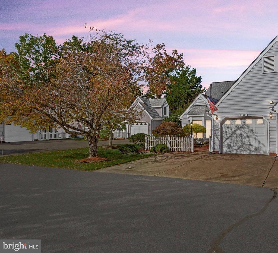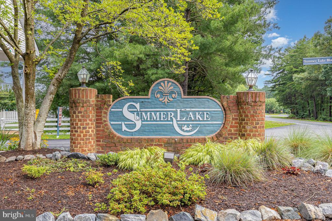Find us on...
Dashboard
- 3 Beds
- 3 Baths
- 1,969 Sqft
- .11 Acres
11471 Charleston Ct
This home is nestled in the charming and sought after 55+ Summerlake Community. Upon entering you will feel off the grid by the mature trees and peaceful setting. This hidden gem is in a gated community with easy access to grocery stores, dining, banks, The Central Rappahannock Reginal Library and more. None of the homes are cookie cutter and vary in some way. This one has a screened in porch and Florida room along with a yard. Inside there's an eat-in kitchen that offers plenty of cabinet and counter space. High ceilings with skylights allow the lots of natural light. Primary bedroom is on the main floor with a spacious en-suite. There is another bedroom on the main floor with easy access to another full bath. The spacious loft area also has a bedroom with a full size bathroom. Perfect for out of town guests or just another area to retreat to. The heart of the home is the living room/dining room with a brick fireplace. A lovely home in a wonderful community.
Essential Information
- MLS® #VASP2036146
- Price$379,900
- Bedrooms3
- Bathrooms3.00
- Full Baths3
- Square Footage1,969
- Acres0.11
- Year Built1989
- TypeResidential
- Sub-TypeTwin/Semi-Detached
- StyleTraditional, Villa, Cottage
- StatusActive
Community Information
- Address11471 Charleston Ct
- SubdivisionSUMMERLAKE
- CityFREDERICKSBURG
- CountySPOTSYLVANIA-VA
- StateVA
- Zip Code22407
Amenities
- ParkingConcrete Driveway
- # of Garages1
- GaragesGarage - Front Entry
- ViewTrees/Woods, Street
- Has PoolYes
Amenities
Carpet, Bathroom - Walk-In Shower, CeilngFan(s), Pantry, Master Bath(s), Skylight(s), Shades/Blinds, Walk-in Closet(s), Entry Lvl BR
Utilities
Electric Available, Cable TV Available, Natural Gas Available, Phone Available
Interior
- Interior FeaturesFloor Plan-Open
- HeatingForced Air
- CoolingCentral A/C
- FireplaceYes
- # of Fireplaces1
- # of Stories1
- Stories1.5 Story
Appliances
Dishwasher, Refrigerator, Stove, Washer, Dryer, Built-In Microwave, Disposal
Fireplaces
Brick, Gas/Propane, Insert, Mantel(s)
Exterior
- RoofComposite, Shingle
- FoundationSlab
Exterior Features
Porch-enclosed, Porch-screened, Porch(es), Patio, Brick Porch, Wood Fence
School Information
District
SPOTSYLVANIA COUNTY PUBLIC SCHOOLS
Additional Information
- Date ListedOctober 20th, 2025
- Days on Market19
- ZoningR1
Listing Details
- OfficeCentury 21 Redwood Realty
 © 2020 BRIGHT, All Rights Reserved. Information deemed reliable but not guaranteed. The data relating to real estate for sale on this website appears in part through the BRIGHT Internet Data Exchange program, a voluntary cooperative exchange of property listing data between licensed real estate brokerage firms in which Coldwell Banker Residential Realty participates, and is provided by BRIGHT through a licensing agreement. Real estate listings held by brokerage firms other than Coldwell Banker Residential Realty are marked with the IDX logo and detailed information about each listing includes the name of the listing broker.The information provided by this website is for the personal, non-commercial use of consumers and may not be used for any purpose other than to identify prospective properties consumers may be interested in purchasing. Some properties which appear for sale on this website may no longer be available because they are under contract, have Closed or are no longer being offered for sale. Some real estate firms do not participate in IDX and their listings do not appear on this website. Some properties listed with participating firms do not appear on this website at the request of the seller.
© 2020 BRIGHT, All Rights Reserved. Information deemed reliable but not guaranteed. The data relating to real estate for sale on this website appears in part through the BRIGHT Internet Data Exchange program, a voluntary cooperative exchange of property listing data between licensed real estate brokerage firms in which Coldwell Banker Residential Realty participates, and is provided by BRIGHT through a licensing agreement. Real estate listings held by brokerage firms other than Coldwell Banker Residential Realty are marked with the IDX logo and detailed information about each listing includes the name of the listing broker.The information provided by this website is for the personal, non-commercial use of consumers and may not be used for any purpose other than to identify prospective properties consumers may be interested in purchasing. Some properties which appear for sale on this website may no longer be available because they are under contract, have Closed or are no longer being offered for sale. Some real estate firms do not participate in IDX and their listings do not appear on this website. Some properties listed with participating firms do not appear on this website at the request of the seller.
Listing information last updated on November 7th, 2025 at 7:31am CST.


