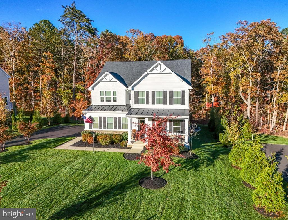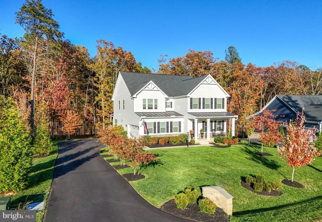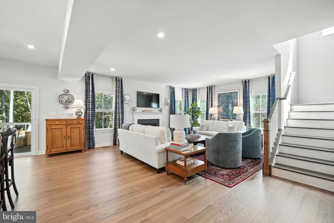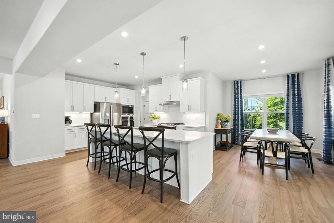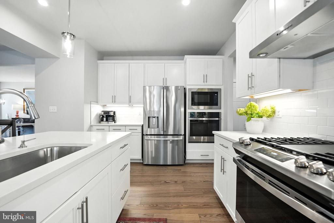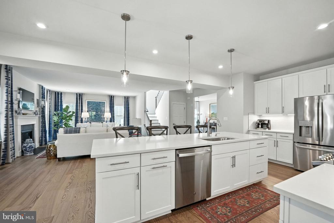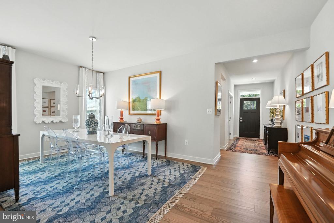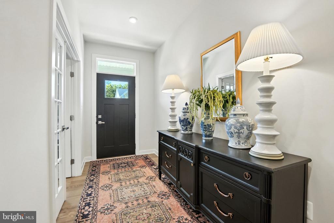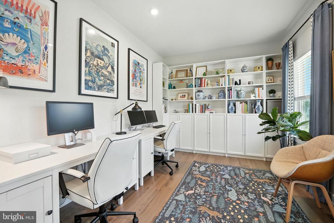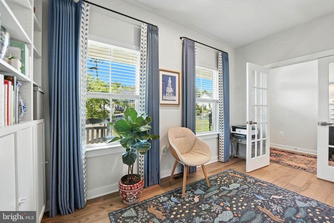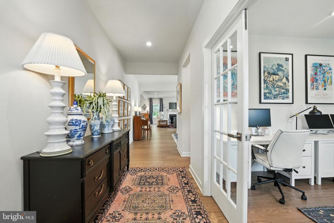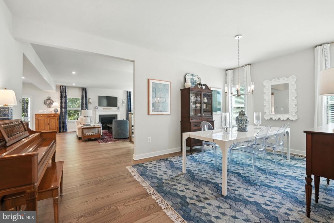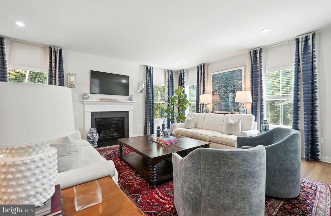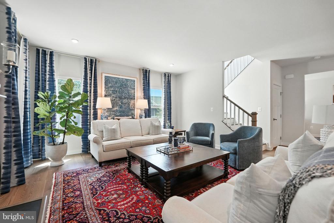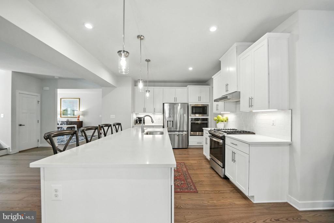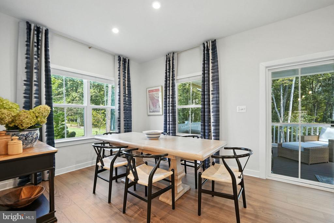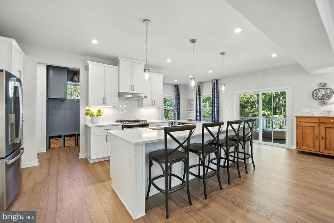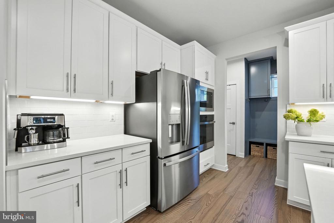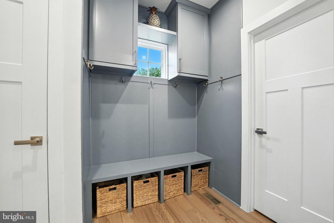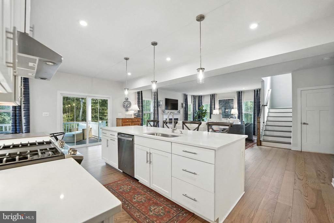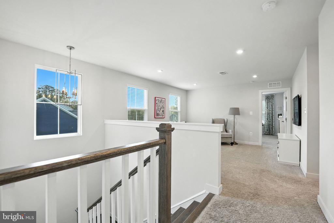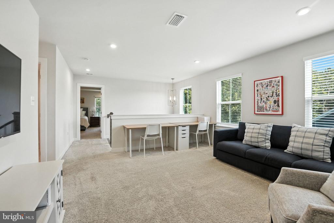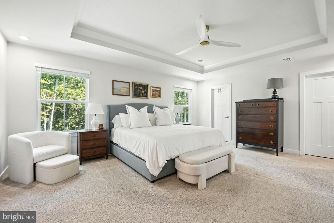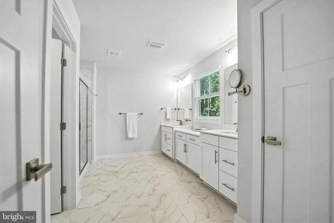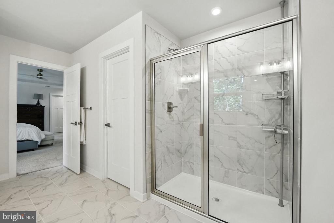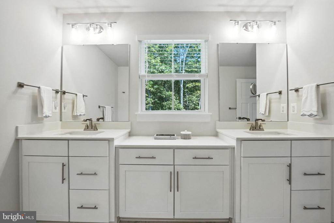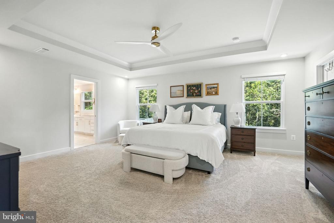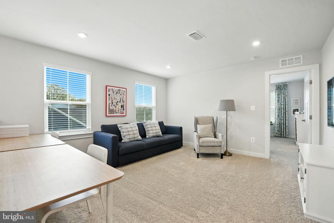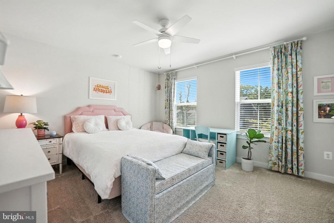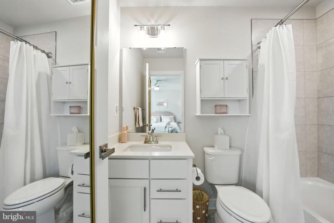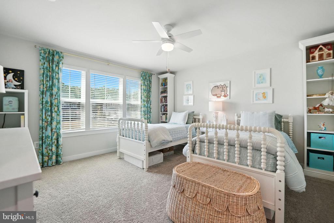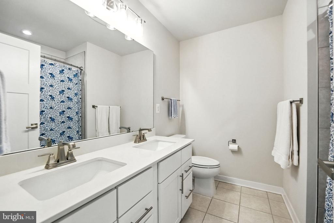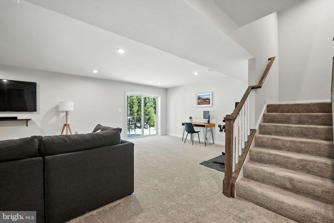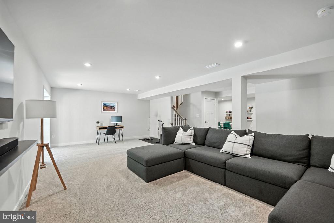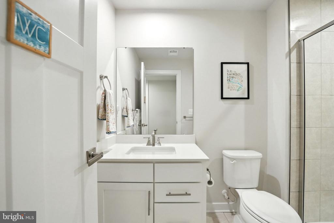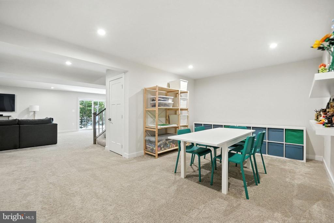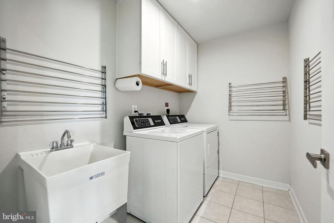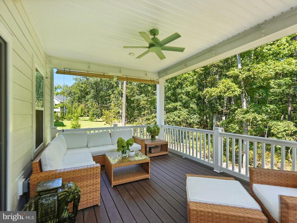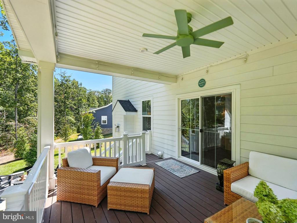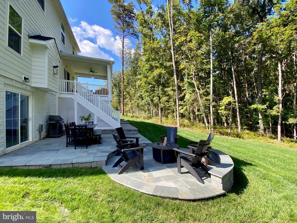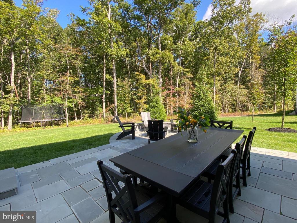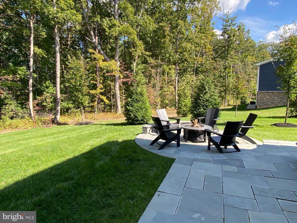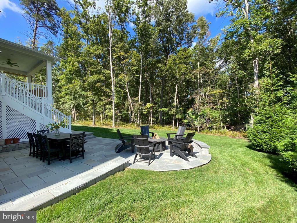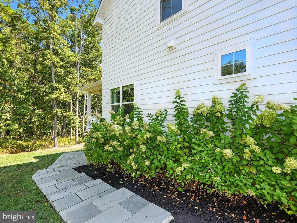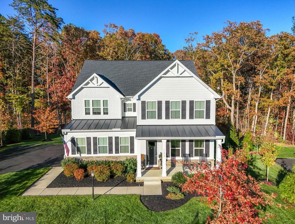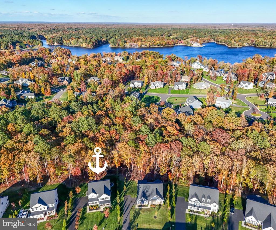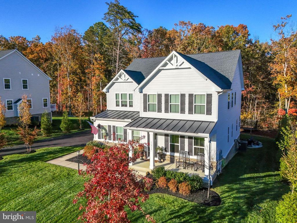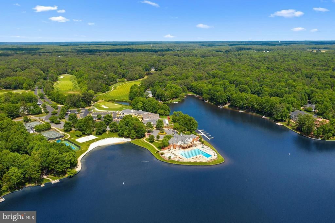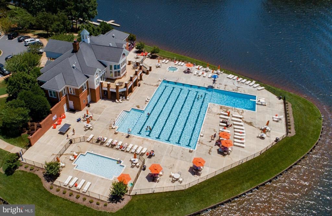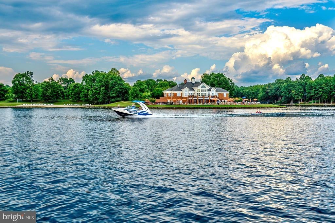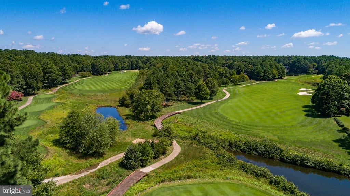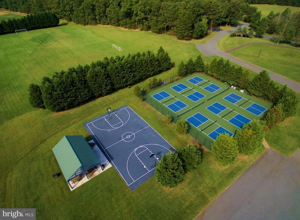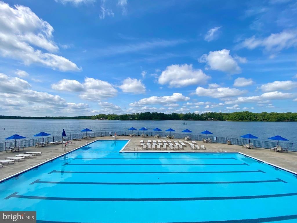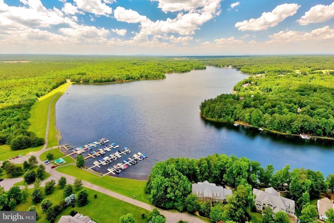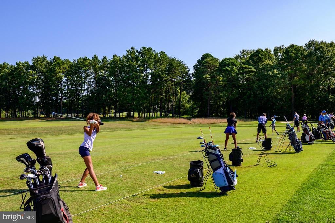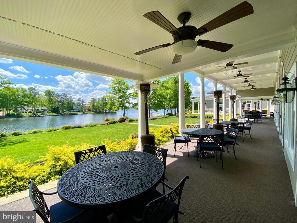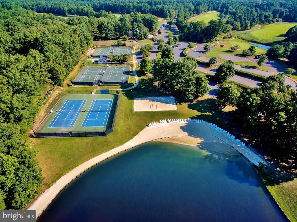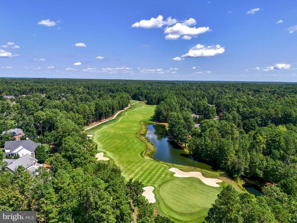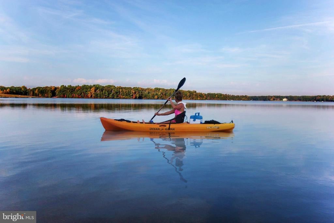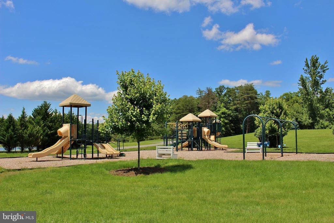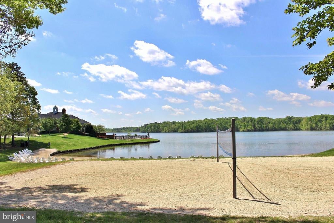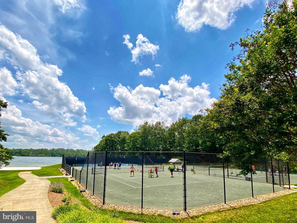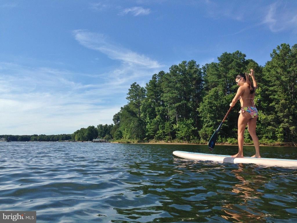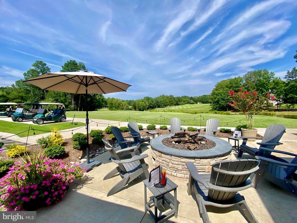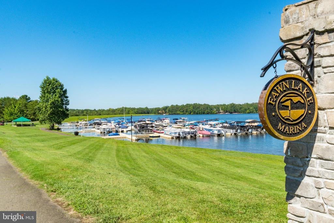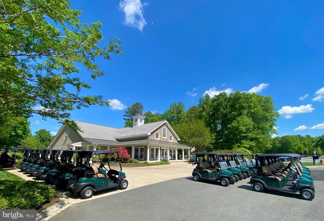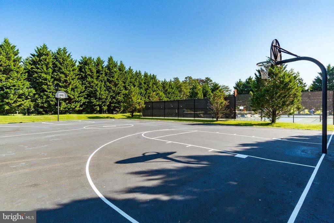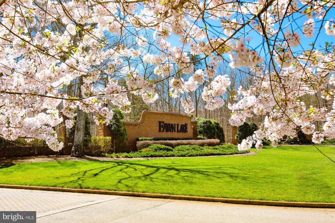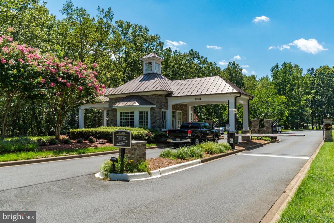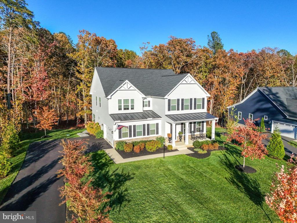Find us on...
Dashboard
- 5 Beds
- 4½ Baths
- 4,734 Sqft
- .41 Acres
11313 Oakville Ln
Gorgeous turn-key nearly new Dream Home located inside the luxury gated lake and golf community of Fawn Lake! Featuring a flowing, meticulously crafted interior accented with luxury elements designed for today's modern lifestyle. With 4900 SQ FT of exceptional interior space, this residence is designed for both casual daily living and effortless entertaining. The modern bright and open floor plan features exquisite finishes such as quartz countertops, wide plank wood floors and large windows elevating the spaces throughout the home. A charming front porch welcomes you inside to a beautiful Foyer anchored by a set of glass doors leading to a handsome private Study. Flooded with brilliant sunlight, a wonderful Great Room with a gas fireplace sits at the heart of the home. The beautiful Gourmet Chef's Kitchen features white Cabinetry, Quartz countertops, large center island, stainless steel appliances, gas range and walk-in pantry, serving as the ideal space to cook meals and host guests for dinner. The adjoining sunny Breakfast area leads to an inviting covered porch, perfect for outdoor living and entertaining. The Dining Room offers the perfect setting for celebrating special diners and formal gatherings. The Mud Room with built-in drop zone helps keep things tidy and organized. Thoughtfully designed, the upstairs offers a Flex space that currently is currently serves as a homework zone and TV lounge. A true sanctuary, the Gracious Owner's Suite features a luxury Bath with dual vanities, large tile shower, plus a fabulous walk-in closet! Two generous Bedrooms with large walk-in closets share a spacious Full Bath with dual vanities. An additional Bedroom suite with a private Bath offers ample accomodations for the whole family. A convenient Laundry Room with utility sink and storage cabinets completes the upper level. Designed for entertaining, the lower level offers a large Recreation Room with glass doors leading to the outdoor patio. An awesome flex space can serve as a game room or fitness gym. The spacious Bedroom with walk-in closet and adjoining Full Bath provides ideal space and comfort for guests. Beautiful landscaping and hardscaping elements enhance the curb appeal while adding charm and natural beauty to the property. Flowering trees and shrubs line the driveway and adorn the front yard. Flagstone steps bordered by gorgeous Limelight Hydrangeas lead from the driveway down to the backyard. Offering an idyllic space for extended outdoor living and entertaining, an amazing new flagstone patio, complete with bench seating and space for a fire pit is the highlight of the backyard sanctuary. The wooded conservation area abutting the property provides privacy while lounging, dining alfresco, and taking in the sights and sounds of nature. The multi-zone inground sprinkler system ensures the shrubs and lawn stay nourished and green! lot adjacent to a conservation area, offering plenty of privacy! Complete with an oversized 2-Car Garage and an extended Driveway! Sited near the sparkling waters of Fawn Lake, within walking distance to the Marina boat docks. Imagine, fishing, kayaking, paddling or enjoying spectacular sunsets only steps from your front door! Live with ease in this luxuriously appointed and beautifully designed dream home built in 2022! **The beautiful Luxury Fawn Lake Community offers amazing amenities such as a boating recreational lake, sandy beach, an Arnold Palmer designed Golf Course, tennis courts, baseball and soccer fields, dog park, volleyball courts, walking trails, Community ClubHouse, marina, fitness center, restaurants, Country Club, playgrounds, and so much more! Located in the countryside near the town of Fredericksburg, surrounded by park lands and only a few miles to the farm market, wineries, and award winning breweries! Conveniently located to shopping, restaurants, top-rated Riverbend District schools and I-95.
Essential Information
- MLS® #VASP2036126
- Price$855,000
- Bedrooms5
- Bathrooms4.50
- Full Baths4
- Half Baths1
- Square Footage4,734
- Acres0.41
- Year Built2022
- TypeResidential
- Sub-TypeDetached
- StyleCraftsman, Colonial
- StatusActive
Community Information
- Address11313 Oakville Ln
- SubdivisionFAWN LAKE
- CitySPOTSYLVANIA
- CountySPOTSYLVANIA-VA
- StateVA
- Zip Code22551
Amenities
- UtilitiesUnder Ground
- ParkingAsphalt Driveway
- # of Garages2
- ViewTrees/Woods
- Has PoolYes
Amenities
Butlers Pantry, Formal/Separate Dining Room, Recessed Lighting
Garages
Garage - Side Entry, Garage Door Opener, Oversized
Interior
- Interior FeaturesFloor Plan-Open
- Has BasementYes
- FireplaceYes
- # of Fireplaces1
- FireplacesGas/Propane, Mantel(s)
- # of Stories3
- Stories3
Appliances
Built-In Microwave, Dishwasher, Disposal, Energy Star Appliances, ENERGY STAR Dishwasher, ENERGY STAR Refrigerator, Exhaust Fan, Oven-Self Cleaning, Oven-Wall, Oven/Range-Gas, Range hood
Heating
Central, Energy Star Heating System
Cooling
Central A/C, Energy Star Cooling System
Basement
Daylight, Full, Fully Finished, Heated, Improved, Walkout Level
Exterior
- FoundationConcrete Perimeter
Lot Description
Backs to Trees, Landscaping, Partly Wooded
School Information
- ElementaryBROCK ROAD
- MiddleNI RIVER
- HighRIVERBEND
District
SPOTSYLVANIA COUNTY PUBLIC SCHOOLS
Additional Information
- Date ListedSeptember 10th, 2025
- Days on Market60
- ZoningR
Listing Details
- OfficeFawn Lake Real Estate Company
- Office Contact5409720400
 © 2020 BRIGHT, All Rights Reserved. Information deemed reliable but not guaranteed. The data relating to real estate for sale on this website appears in part through the BRIGHT Internet Data Exchange program, a voluntary cooperative exchange of property listing data between licensed real estate brokerage firms in which Coldwell Banker Residential Realty participates, and is provided by BRIGHT through a licensing agreement. Real estate listings held by brokerage firms other than Coldwell Banker Residential Realty are marked with the IDX logo and detailed information about each listing includes the name of the listing broker.The information provided by this website is for the personal, non-commercial use of consumers and may not be used for any purpose other than to identify prospective properties consumers may be interested in purchasing. Some properties which appear for sale on this website may no longer be available because they are under contract, have Closed or are no longer being offered for sale. Some real estate firms do not participate in IDX and their listings do not appear on this website. Some properties listed with participating firms do not appear on this website at the request of the seller.
© 2020 BRIGHT, All Rights Reserved. Information deemed reliable but not guaranteed. The data relating to real estate for sale on this website appears in part through the BRIGHT Internet Data Exchange program, a voluntary cooperative exchange of property listing data between licensed real estate brokerage firms in which Coldwell Banker Residential Realty participates, and is provided by BRIGHT through a licensing agreement. Real estate listings held by brokerage firms other than Coldwell Banker Residential Realty are marked with the IDX logo and detailed information about each listing includes the name of the listing broker.The information provided by this website is for the personal, non-commercial use of consumers and may not be used for any purpose other than to identify prospective properties consumers may be interested in purchasing. Some properties which appear for sale on this website may no longer be available because they are under contract, have Closed or are no longer being offered for sale. Some real estate firms do not participate in IDX and their listings do not appear on this website. Some properties listed with participating firms do not appear on this website at the request of the seller.
Listing information last updated on November 8th, 2025 at 10:30pm CST.


