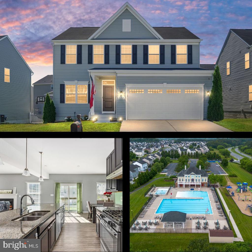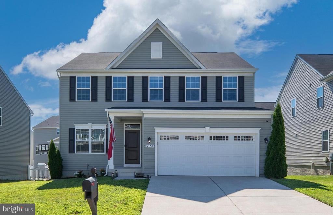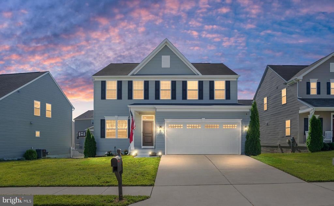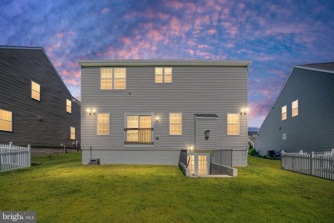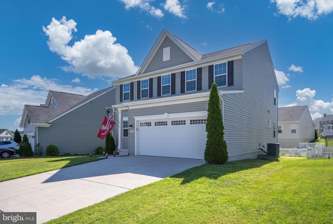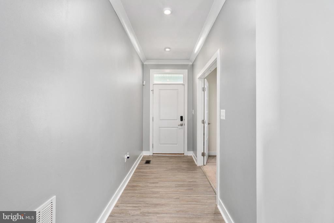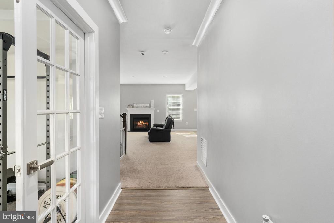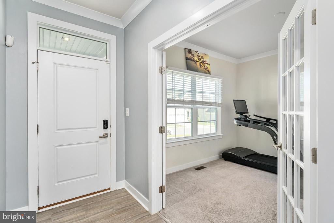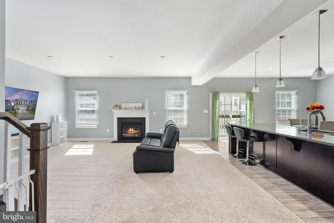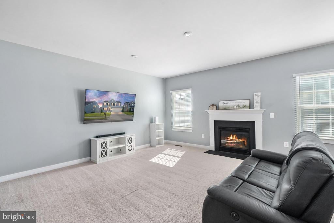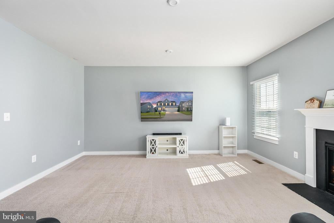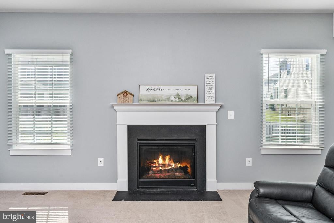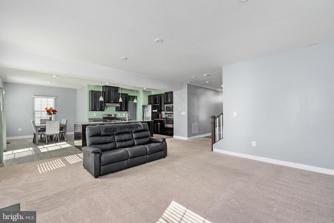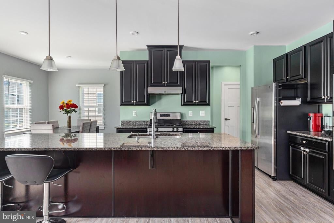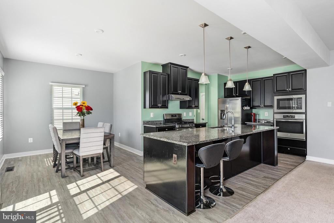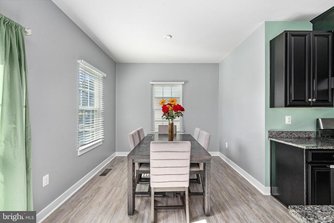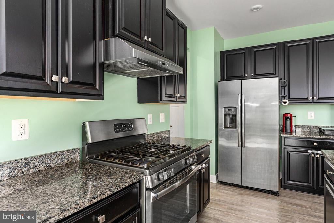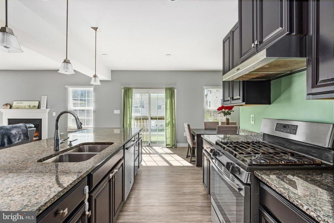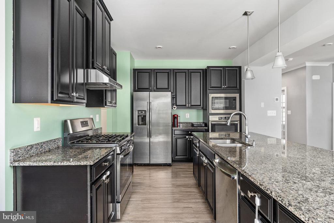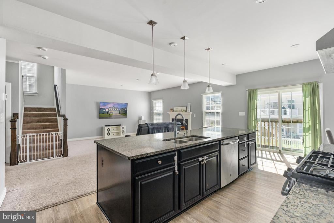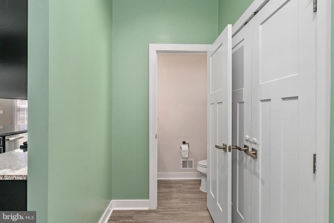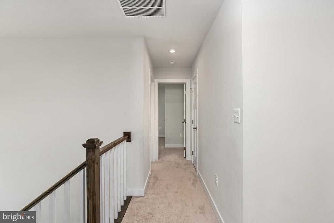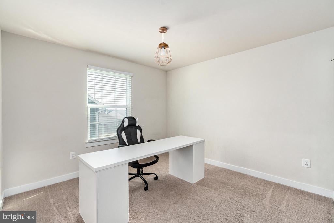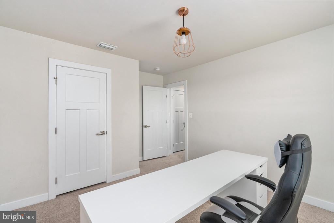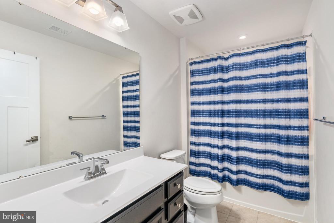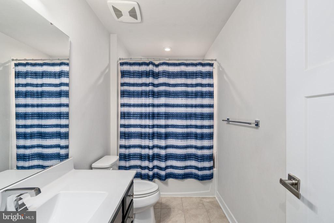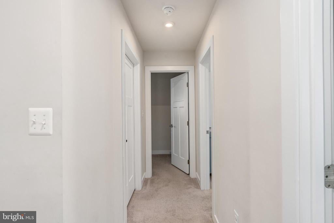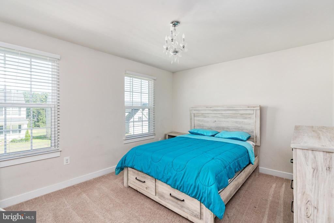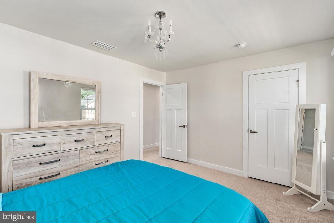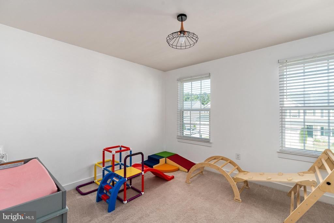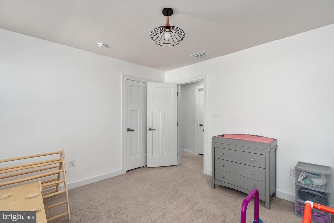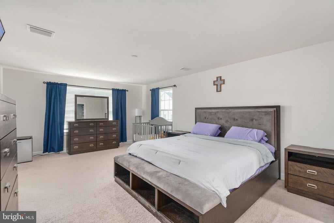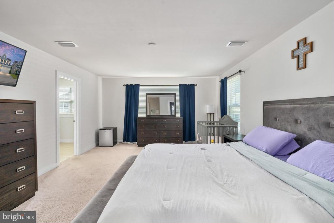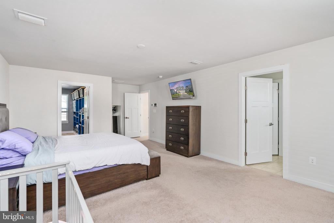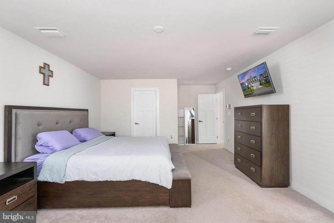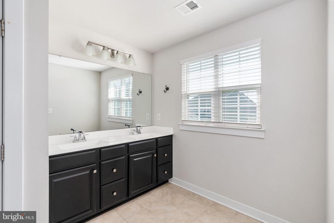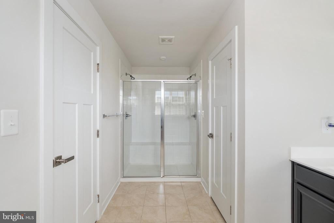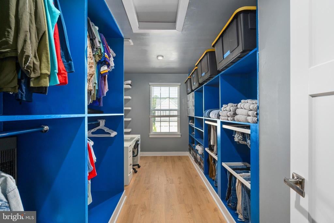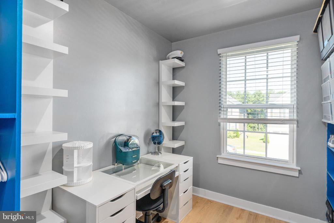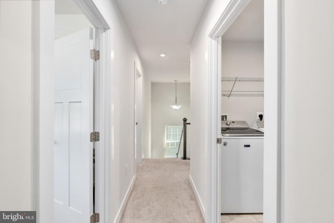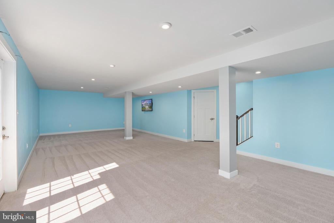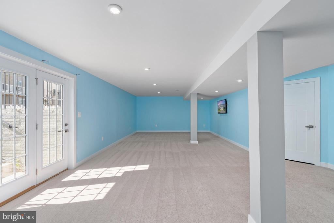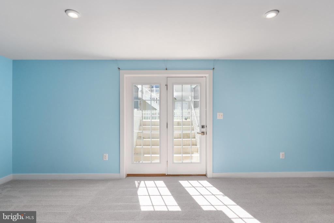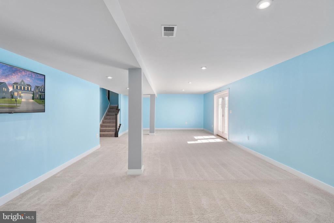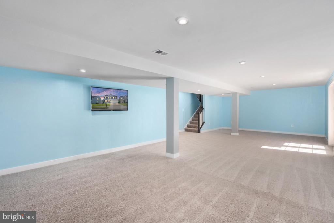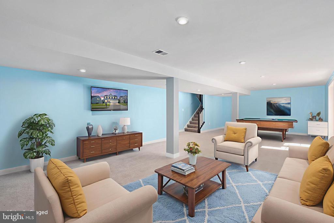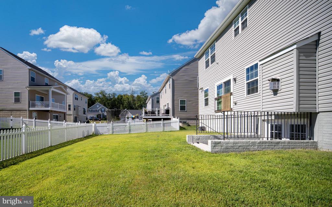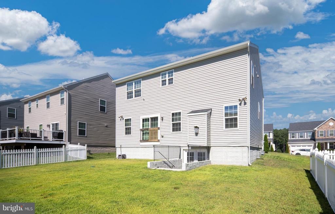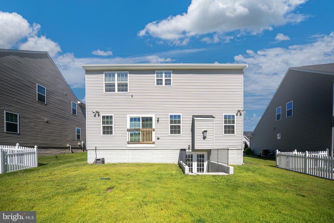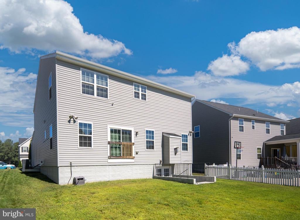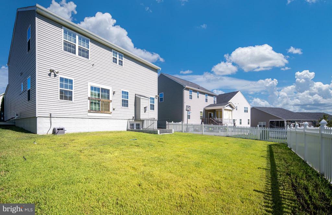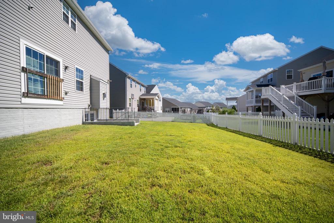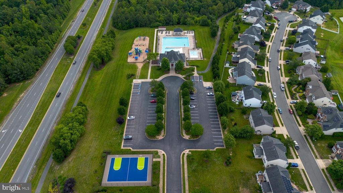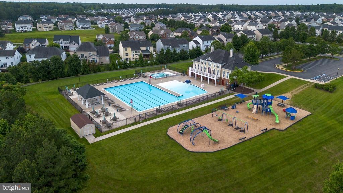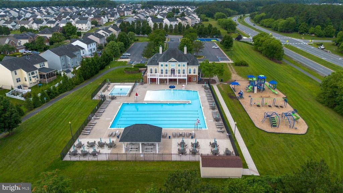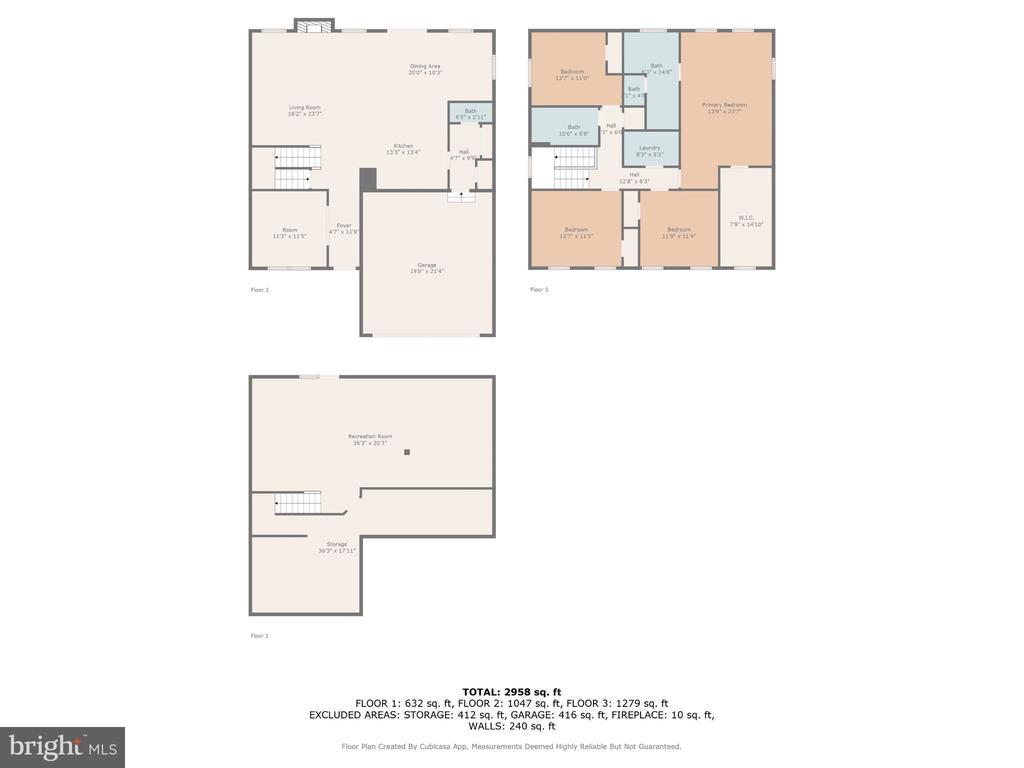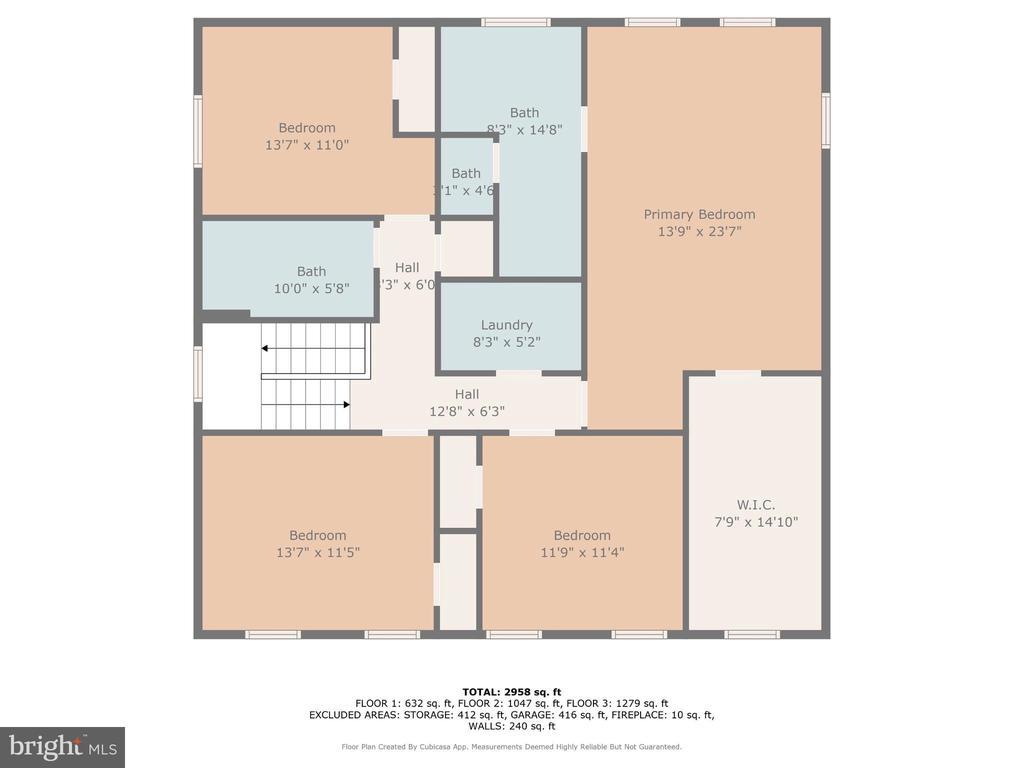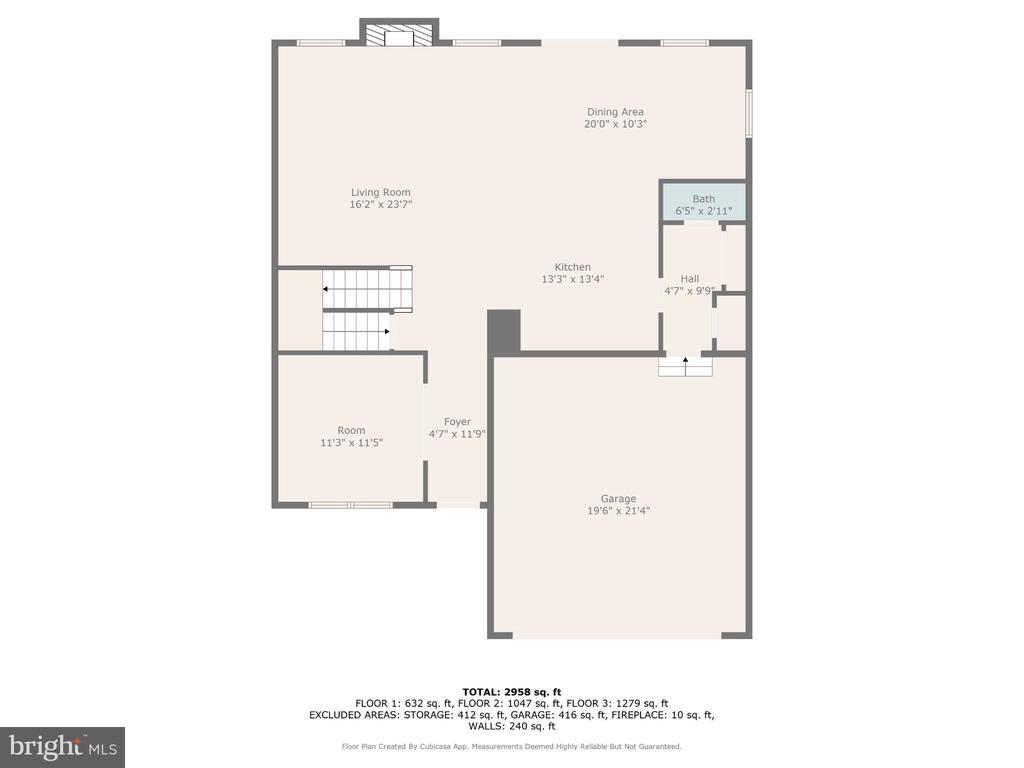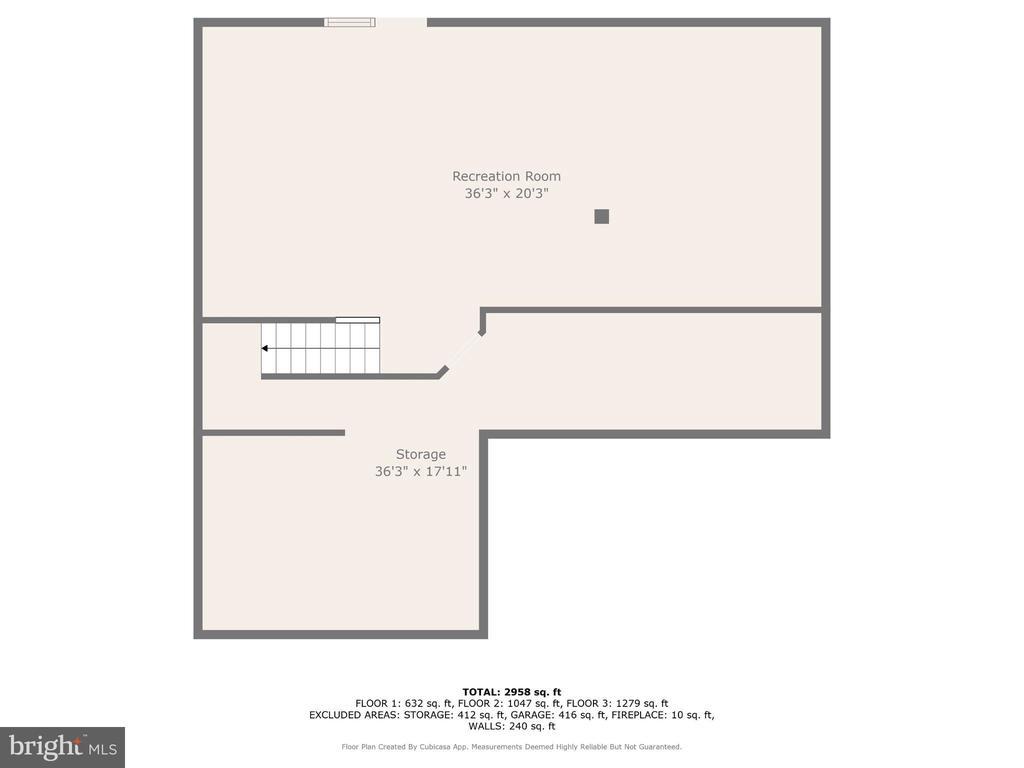Find us on...
Dashboard
- 4 Beds
- 2½ Baths
- 3,002 Sqft
- .13 Acres
5360 Holley Oak Ln
Welcome to this beautifully maintained 4-bedroom, 2.5-bath home, offering three finished levels of living space in the highly sought-after Lee’s Parke community. Step inside to find a bright home office with elegant French doors — the perfect private space for working or studying. Down the hall, the home opens to an expansive open-concept living area where the family room, gourmet kitchen, and dining space flow seamlessly together. The family room boasts a cozy gas fireplace, ideal for relaxing evenings, while the kitchen is a chef’s dream, showcasing a large island, a gas range paired with a bonus wall oven and built in microwave, granite countertops, stainless steel appliances, and abundant cabinet and pantry space. Upstairs, retreat to the luxurious primary suite with an oversized walk-in closet outfitted with a custom closet system. The spa-like primary bath includes dual vanities, a private water closet, and a spacious walk-in shower with a built-in bench. Three additional generously sized bedrooms and a full hall bath complete the upper level. The finished basement adds even more versatility, with space for a second living area, rec room, or home gym, plus plenty of storage. Walk out to the flat backyard, brimming with potential to create your own outdoor oasis. Living in Lee’s Parke means enjoying fantastic community amenities and a warm neighborhood feel. The location is unmatched—just minutes from Cosner’s Corner, Spotsylvania Regional Medical Center, commuter routes, I-95, the new VA Clinic, and the Spotsylvania VRE station. Everyday conveniences like shopping, dining, and healthcare are right at your fingertips. For leisure, you’re just 20 minutes from the historic charm of downtown Fredericksburg in one direction and the excitement of the upcoming Kalahari Resort in the other. Don’t miss this incredible opportunity to own a home in one of the region’s most desirable communities—schedule your private tour today!
Essential Information
- MLS® #VASP2035668
- Price$560,000
- Bedrooms4
- Bathrooms2.50
- Full Baths2
- Half Baths1
- Square Footage3,002
- Acres0.13
- Year Built2019
- TypeResidential
- Sub-TypeDetached
- StyleTraditional
- StatusActive
Community Information
- Address5360 Holley Oak Ln
- SubdivisionLEES PARKE
- CityFREDERICKSBURG
- CountySPOTSYLVANIA-VA
- StateVA
- Zip Code22407
Amenities
- ParkingConcrete Driveway
- # of Garages2
- Has PoolYes
Amenities
Tub Shower, Bathroom - Walk-In Shower, Built-Ins, Carpet, Crown Molding, Pantry, Master Bath(s), Recessed Lighting, Walk-in Closet(s), Shades/Blinds
Garages
Garage - Front Entry, Built In, Inside Access, Garage Door Opener
Interior
- Interior FeaturesFloor Plan-Open
- HeatingForced Air
- CoolingCentral A/C
- Has BasementYes
- # of Stories3
- Stories3
Appliances
Built-In Microwave, Dishwasher, Disposal, Dryer, Exhaust Fan, Icemaker, Oven-Wall, Oven/Range-Gas, Range hood, Refrigerator, Stainless Steel Appliances, Washer, Water Heater
Basement
Connecting Stairway, Interior Access, Outside Entrance, Partially Finished, Rear Entrance, Sump Pump, Walkout Stairs
Exterior
- ExteriorVinyl Siding
- RoofShingle
- FoundationConcrete Perimeter
Exterior Features
Exterior Lighting, Flood Lights, Sidewalks
School Information
- ElementaryPARKSIDE
- MiddleSPOTSYLVANIA
- HighCOURTLAND
District
SPOTSYLVANIA COUNTY PUBLIC SCHOOLS
Additional Information
- Date ListedSeptember 1st, 2025
- Days on Market66
- ZoningRESIDENTIAL
Listing Details
- OfficeCENTURY 21 New Millennium
- Office Contact(540) 373-2000
Price Change History for 5360 Holley Oak Ln, FREDERICKSBURG, VA (MLS® #VASP2035668)
| Date | Details | Price | Change |
|---|---|---|---|
| Active (from Coming Soon) | – | – |
 © 2020 BRIGHT, All Rights Reserved. Information deemed reliable but not guaranteed. The data relating to real estate for sale on this website appears in part through the BRIGHT Internet Data Exchange program, a voluntary cooperative exchange of property listing data between licensed real estate brokerage firms in which Coldwell Banker Residential Realty participates, and is provided by BRIGHT through a licensing agreement. Real estate listings held by brokerage firms other than Coldwell Banker Residential Realty are marked with the IDX logo and detailed information about each listing includes the name of the listing broker.The information provided by this website is for the personal, non-commercial use of consumers and may not be used for any purpose other than to identify prospective properties consumers may be interested in purchasing. Some properties which appear for sale on this website may no longer be available because they are under contract, have Closed or are no longer being offered for sale. Some real estate firms do not participate in IDX and their listings do not appear on this website. Some properties listed with participating firms do not appear on this website at the request of the seller.
© 2020 BRIGHT, All Rights Reserved. Information deemed reliable but not guaranteed. The data relating to real estate for sale on this website appears in part through the BRIGHT Internet Data Exchange program, a voluntary cooperative exchange of property listing data between licensed real estate brokerage firms in which Coldwell Banker Residential Realty participates, and is provided by BRIGHT through a licensing agreement. Real estate listings held by brokerage firms other than Coldwell Banker Residential Realty are marked with the IDX logo and detailed information about each listing includes the name of the listing broker.The information provided by this website is for the personal, non-commercial use of consumers and may not be used for any purpose other than to identify prospective properties consumers may be interested in purchasing. Some properties which appear for sale on this website may no longer be available because they are under contract, have Closed or are no longer being offered for sale. Some real estate firms do not participate in IDX and their listings do not appear on this website. Some properties listed with participating firms do not appear on this website at the request of the seller.
Listing information last updated on November 5th, 2025 at 8:30pm CST.


