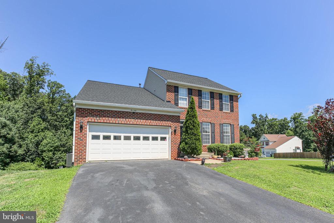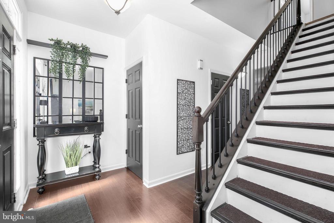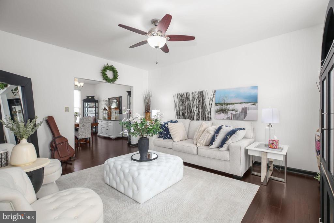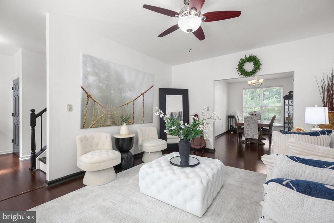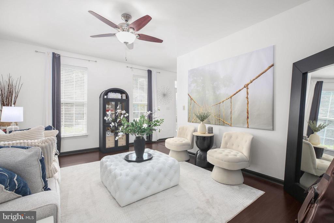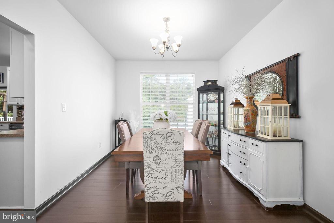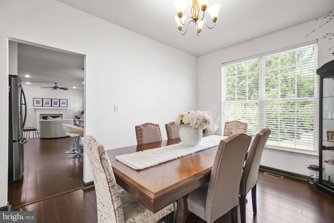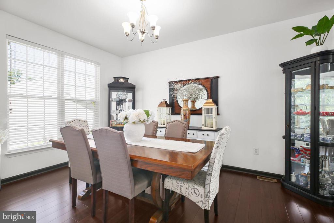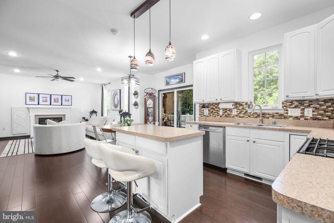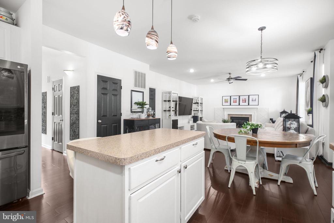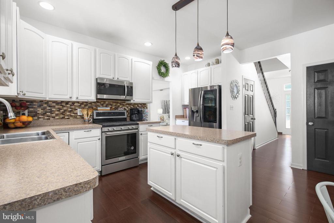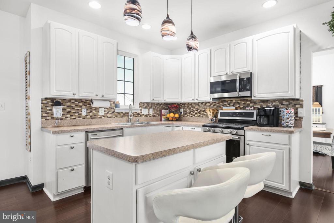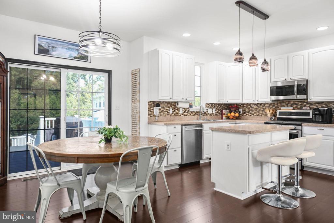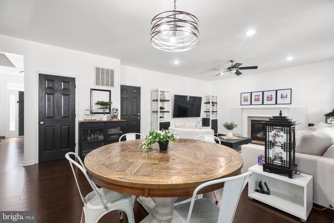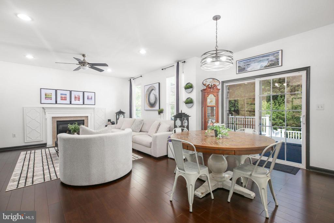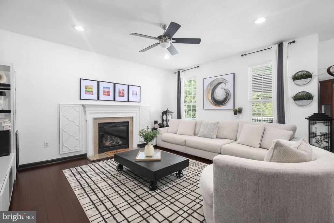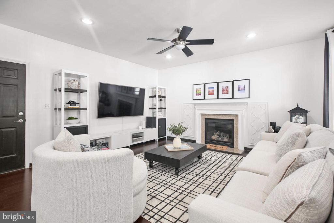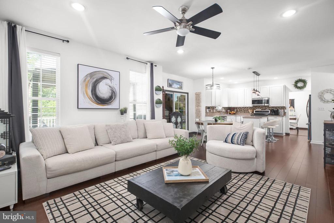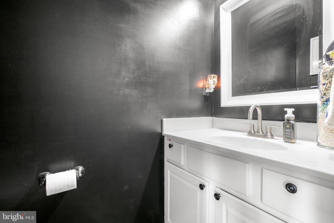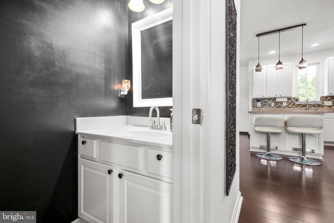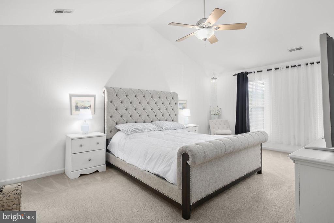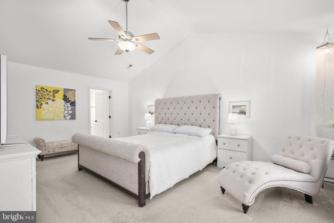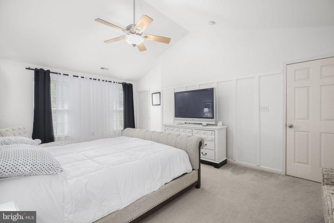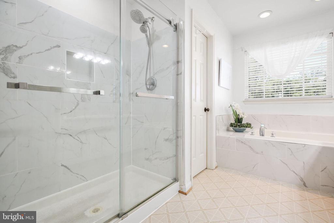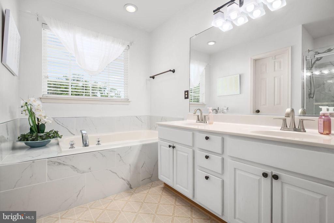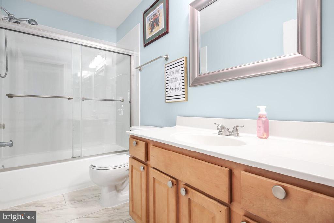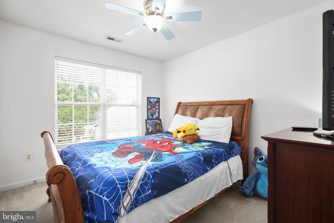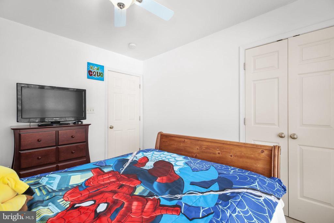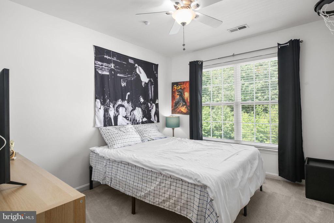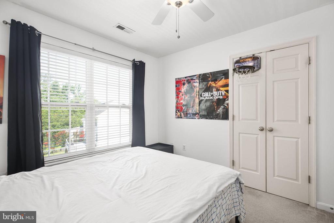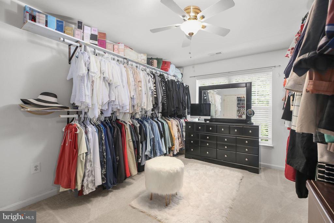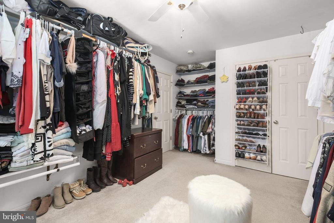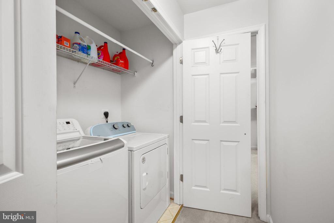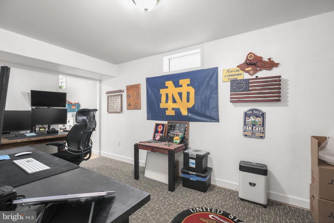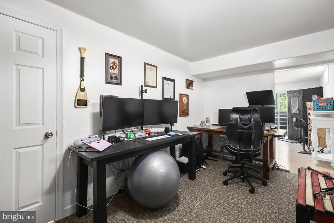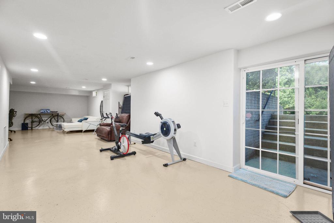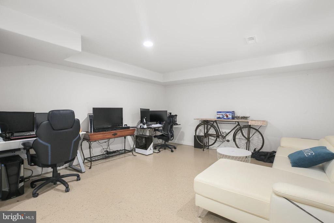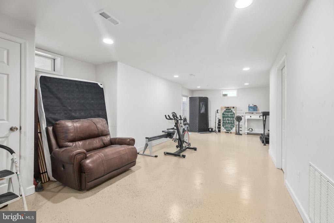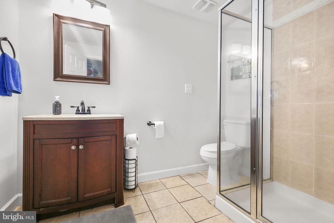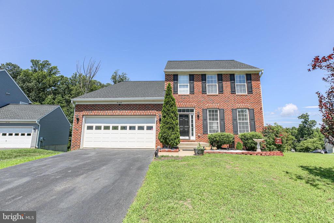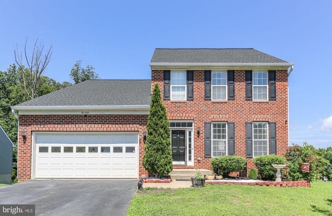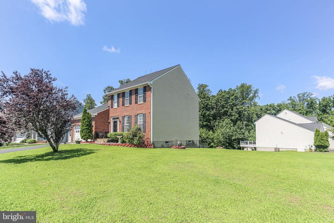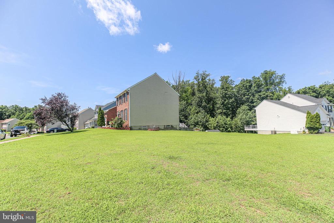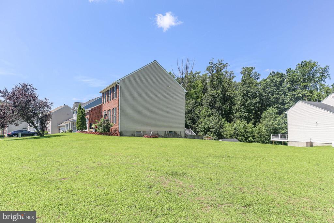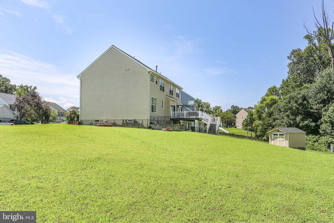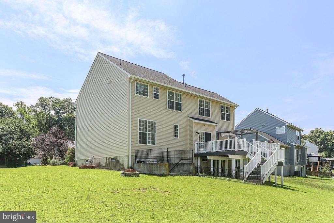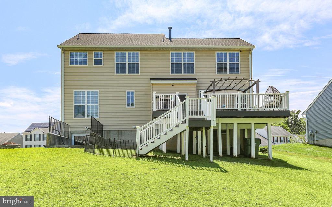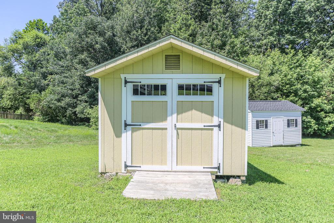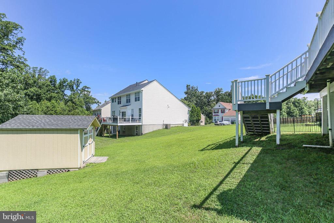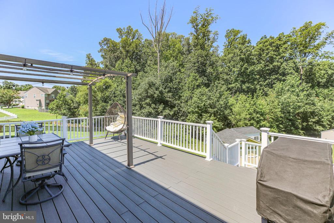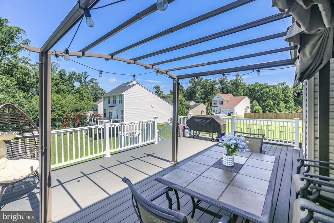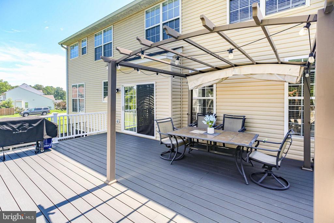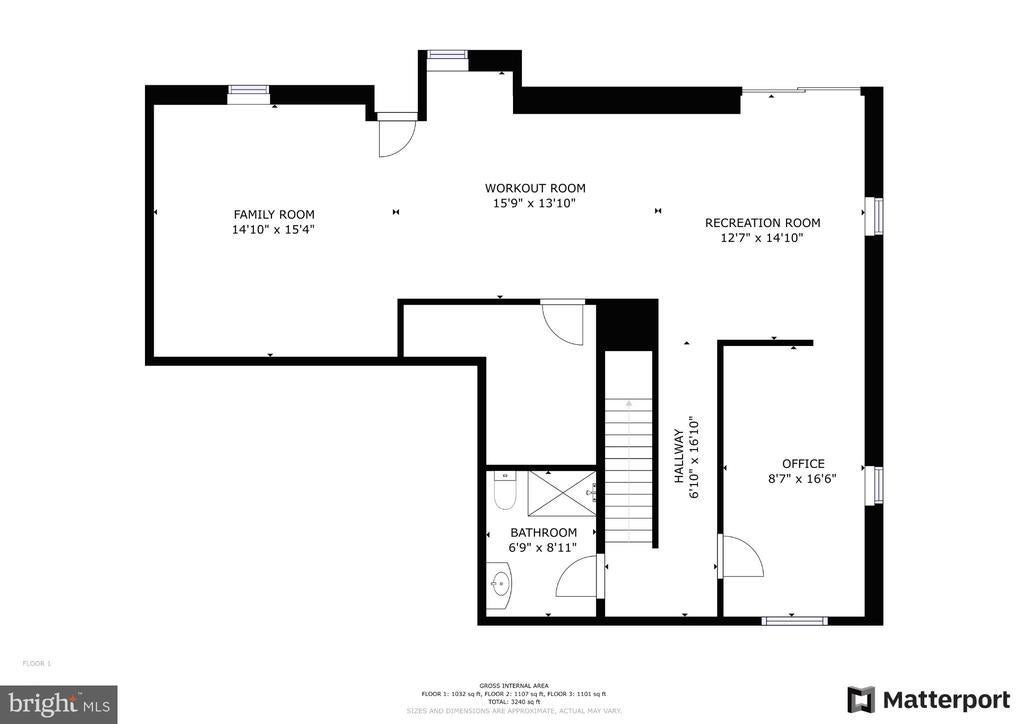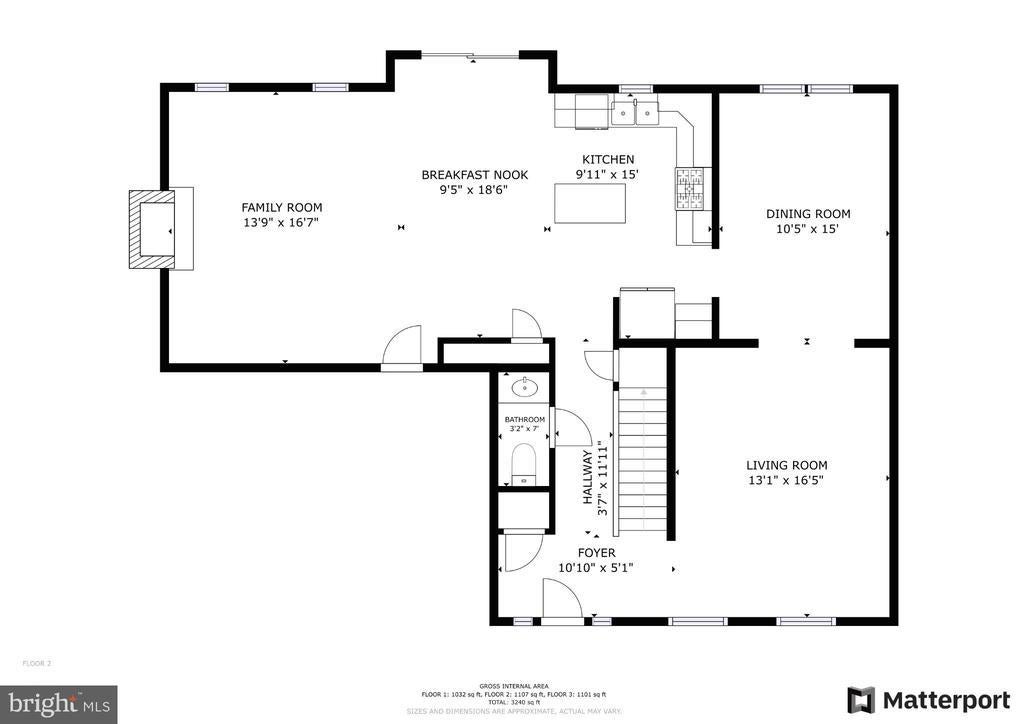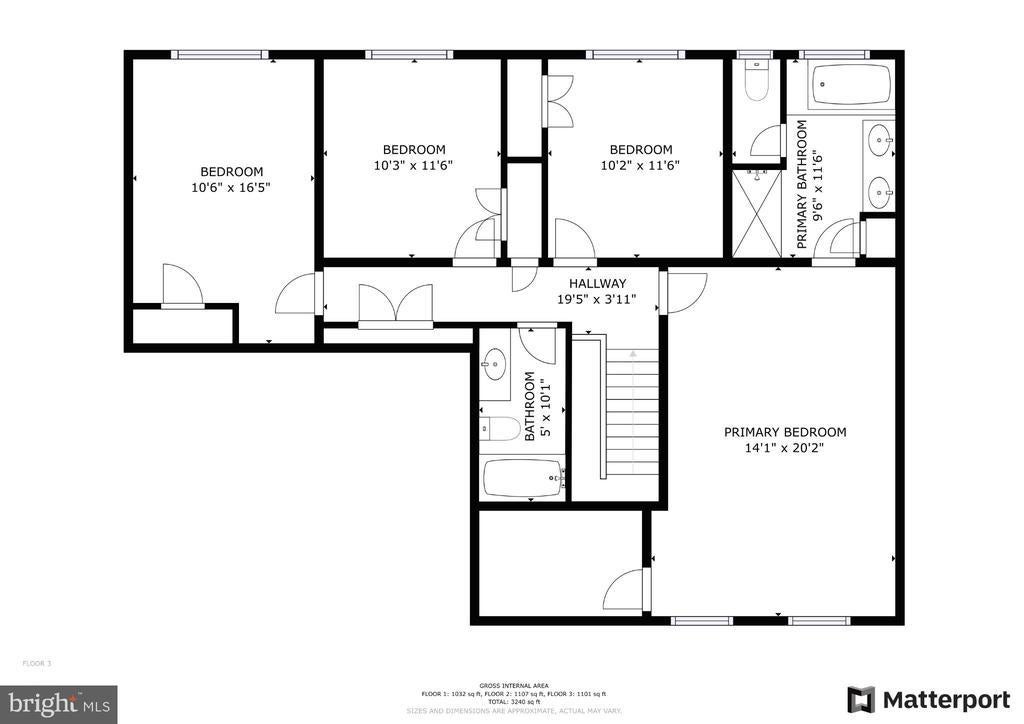Find us on...
Dashboard
- 4 Beds
- 3½ Baths
- 3,364 Sqft
- .4 Acres
6130 Hot Spring
Welcome to this beautifully updated and freshly painted 4-bedroom, 3.5-bath home in sought-after Salem Fields! This corner-lot property has seen numerous upgrades, including a new roof (2024), A/C & heater (2023), gas stove (2023), primary bathroom remodel (2020), stairs (2021), flooring (2018), and a composite deck (2017) The main level features no carpet, a welcoming foyer with coat closet, a spacious living room that flows into the formal dining room, and a bright kitchen with a gas stove, island, and eat-in space. The kitchen opens to a comfortable family room, perfect for gatherings. Upstairs, you’ll find NEW carpet throughout, 4 bedrooms, 2 bathrooms, and a convenient laundry area. The primary suite offers a walk-in closet and a luxurious, recently remodeled bathroom with a tile shower, separate tub, and double vanity. The finished walk-up basement includes the 3rd full bath, an office (or potential 5th bedroom), and an oversized recreation room. Outside, enjoy the large composite deck—ideal for entertaining—and the convenience of a 2-car garage. The only thing missing is you!
Essential Information
- MLS® #VASP2035404
- Price$515,000
- Bedrooms4
- Bathrooms3.50
- Full Baths3
- Half Baths1
- Square Footage3,364
- Acres0.40
- Year Built2005
- TypeResidential
- Sub-TypeDetached
- StyleColonial
- StatusPending
Community Information
- Address6130 Hot Spring
- SubdivisionTHE GLEN (SALEM FIELDS)
- CityFREDERICKSBURG
- CountySPOTSYLVANIA-VA
- StateVA
- Zip Code22407
Amenities
- UtilitiesCable TV
- ParkingAsphalt Driveway
- # of Garages2
- Has PoolYes
Amenities
Carpet, CeilngFan(s), Formal/Separate Dining Room
Garages
Garage - Front Entry, Garage Door Opener
Interior
- HeatingHeat Pump(s)
- CoolingCeiling Fan(s), Central A/C
- Has BasementYes
- # of Stories3
- Stories3
Appliances
Dishwasher, Oven/Range-Gas, Dryer, Washer, Built-In Microwave, Refrigerator, Icemaker
Basement
Fully Finished, Outside Entrance, Interior Access, Rear Entrance, Sump Pump, Walkout Stairs
Exterior
- ExteriorBrick and Siding, Vinyl Siding
- Exterior FeaturesAwning(s)
- Lot DescriptionCorner Lot
- RoofArchitectural Shingle
- FoundationConcrete Perimeter
School Information
- ElementarySMITH STATION
- MiddleFREEDOM
- HighCHANCELLOR
District
Spotsylvania County Public Schools
Additional Information
- Date ListedAugust 12th, 2025
- Days on Market74
- ZoningP3
Listing Details
- OfficeCentury 21 Redwood Realty
Price Change History for 6130 Hot Spring, FREDERICKSBURG, VA (MLS® #VASP2035404)
| Date | Details | Price | Change |
|---|---|---|---|
| Pending | – | – | |
| Price Reduced | $515,000 | $15,000 (2.83%) | |
| Price Reduced | $530,000 | $15,000 (2.75%) | |
| Active | – | – | |
| Pending (from Active) | – | – | |
| Show More (2) | |||
| Price Reduced | $545,000 | $10,000 (1.80%) | |
| Price Reduced (from $565,000) | $555,000 | $10,000 (1.77%) | |
 © 2020 BRIGHT, All Rights Reserved. Information deemed reliable but not guaranteed. The data relating to real estate for sale on this website appears in part through the BRIGHT Internet Data Exchange program, a voluntary cooperative exchange of property listing data between licensed real estate brokerage firms in which Coldwell Banker Residential Realty participates, and is provided by BRIGHT through a licensing agreement. Real estate listings held by brokerage firms other than Coldwell Banker Residential Realty are marked with the IDX logo and detailed information about each listing includes the name of the listing broker.The information provided by this website is for the personal, non-commercial use of consumers and may not be used for any purpose other than to identify prospective properties consumers may be interested in purchasing. Some properties which appear for sale on this website may no longer be available because they are under contract, have Closed or are no longer being offered for sale. Some real estate firms do not participate in IDX and their listings do not appear on this website. Some properties listed with participating firms do not appear on this website at the request of the seller.
© 2020 BRIGHT, All Rights Reserved. Information deemed reliable but not guaranteed. The data relating to real estate for sale on this website appears in part through the BRIGHT Internet Data Exchange program, a voluntary cooperative exchange of property listing data between licensed real estate brokerage firms in which Coldwell Banker Residential Realty participates, and is provided by BRIGHT through a licensing agreement. Real estate listings held by brokerage firms other than Coldwell Banker Residential Realty are marked with the IDX logo and detailed information about each listing includes the name of the listing broker.The information provided by this website is for the personal, non-commercial use of consumers and may not be used for any purpose other than to identify prospective properties consumers may be interested in purchasing. Some properties which appear for sale on this website may no longer be available because they are under contract, have Closed or are no longer being offered for sale. Some real estate firms do not participate in IDX and their listings do not appear on this website. Some properties listed with participating firms do not appear on this website at the request of the seller.
Listing information last updated on November 5th, 2025 at 10:45pm CST.


