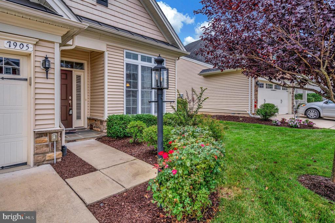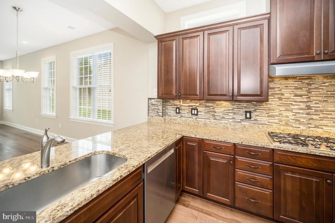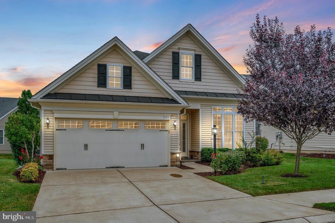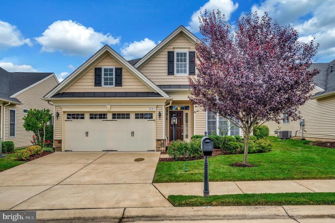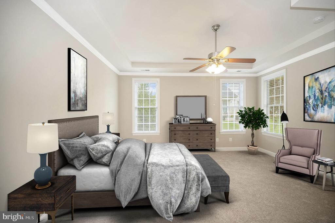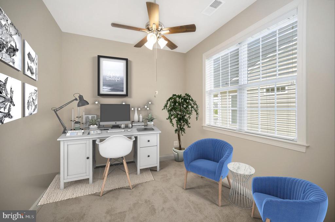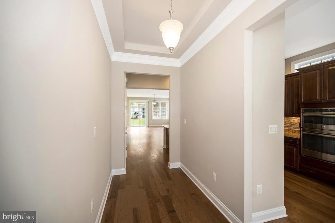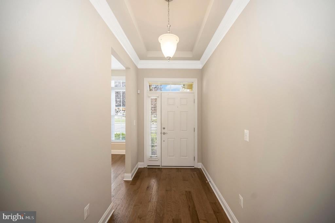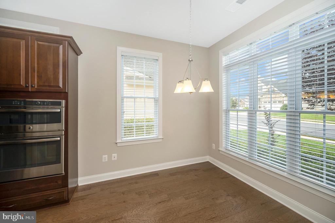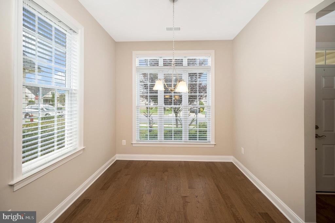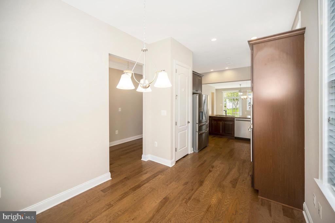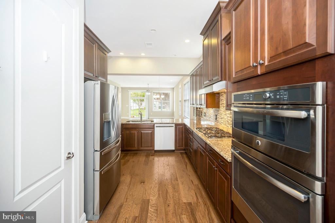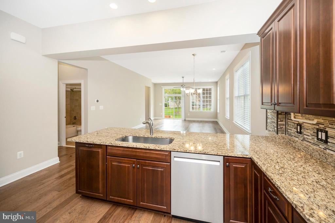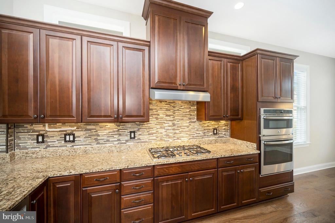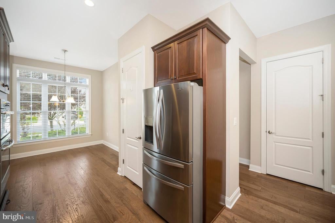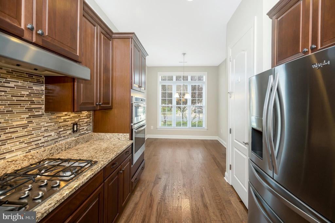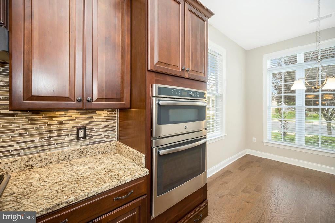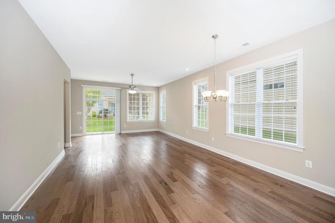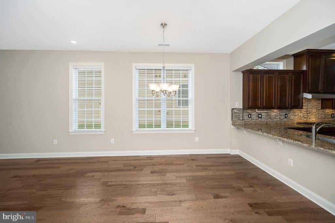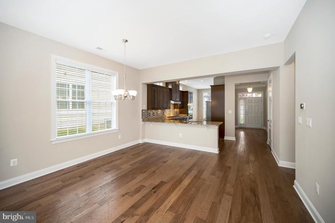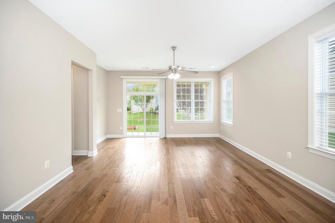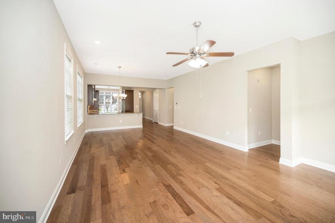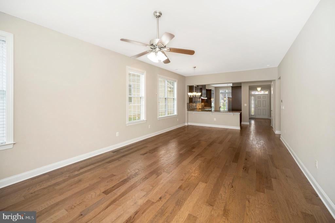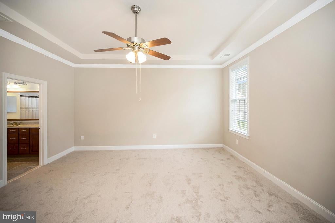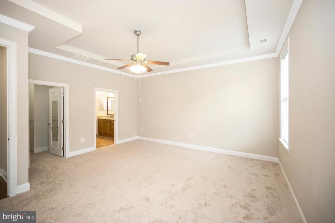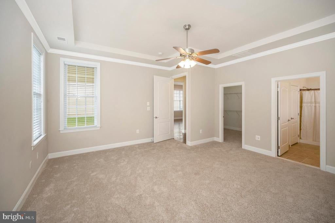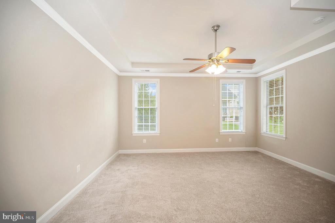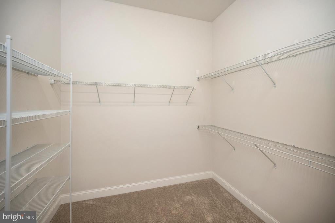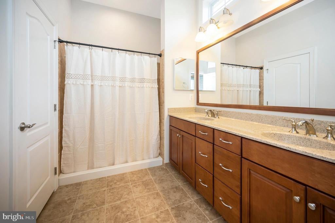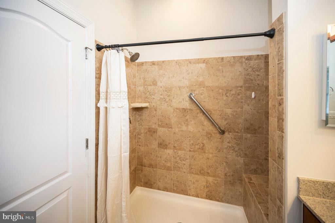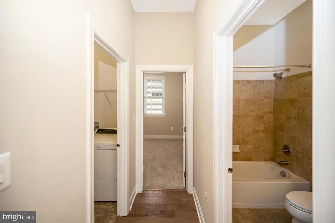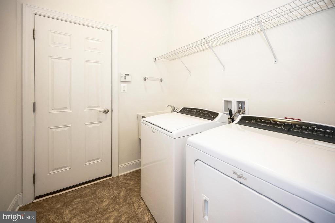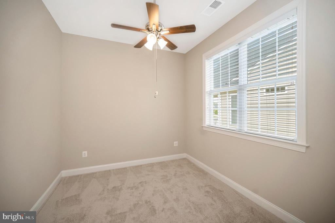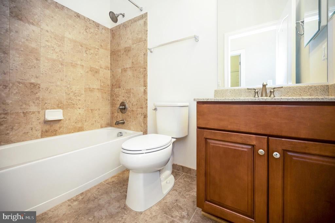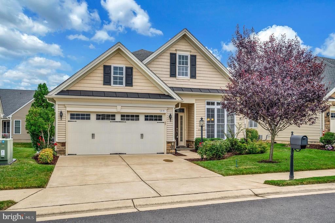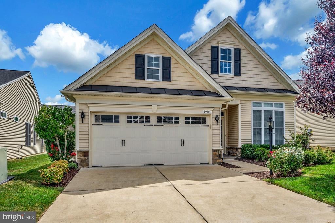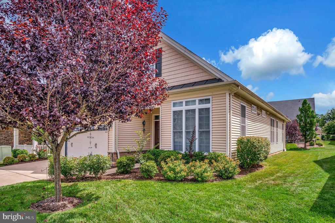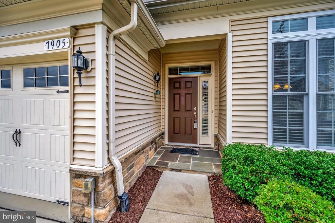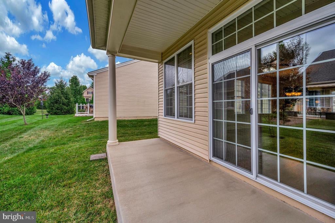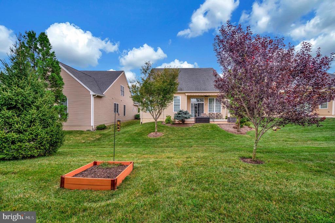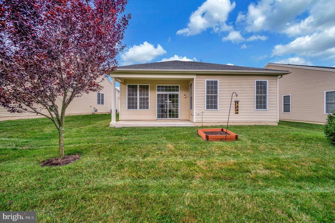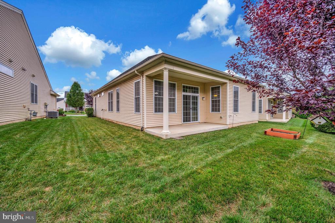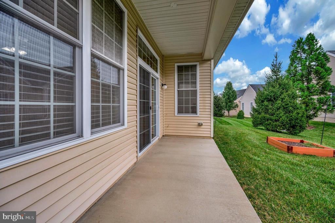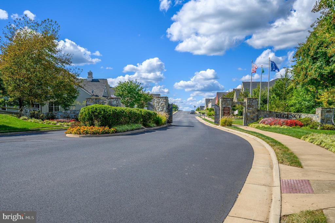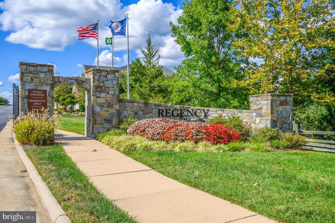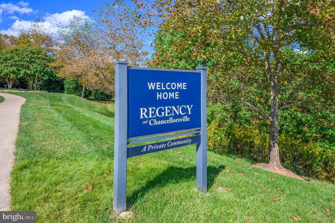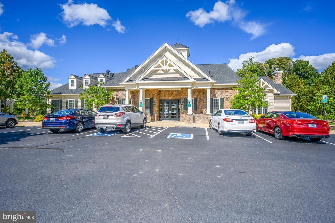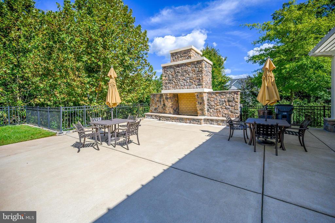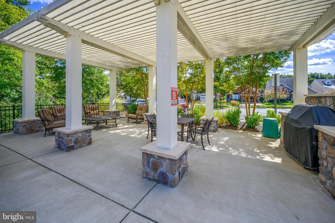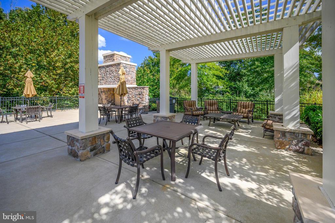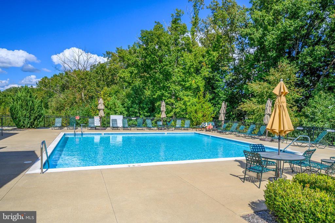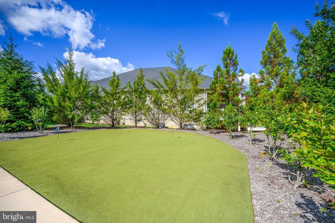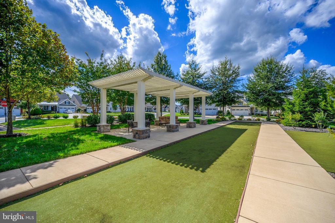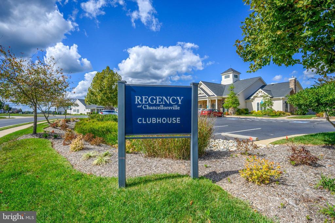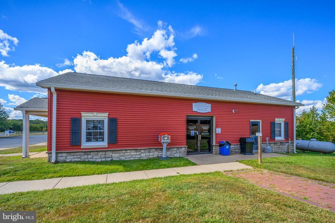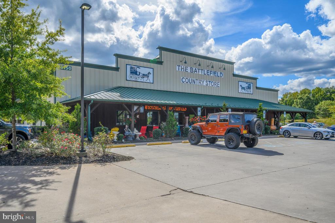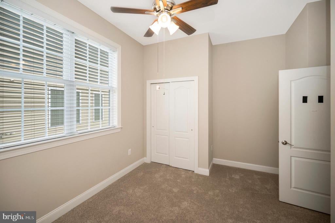Find us on...
Dashboard
- 2 Beds
- 2 Baths
- 1,666 Sqft
- .14 Acres
7905 Burbank Ave
Ask About Our New Payment Affordability Program + Fresh Price Improvement! Buyers who finance with the seller’s preferred lender may qualify for up to 1% lender-paid credit AND 1% seller credit — to help lower your closing costs or even buy down your interest rate! (Financing must be arranged through the seller’s preferred lender. Contact us today for full details!) Where Life Slows Down and Living Begins — Regency at Chancellorsville The gate opens, and a sense of calm greets you. Manicured lawns, tree-lined streets — this is Regency at Chancellorsville, a community designed for those who have traded hurry for harmony. You pull into your driveway and step inside — sunlight filters through the windows, falling softly across fresh neutral walls and brand-new carpet that still holds the quiet warmth of new beginnings. The open floor plan invites you in — from the welcoming foyer to the cozy living room where laughter and conversation flow easily. In the kitchen, everything feels within reach — practical, beautiful, and ready for anything from a solo cup of tea to a lively Sunday brunch. Beyond the windows, there’s a sense of peace — knowing this home was built for easy, one-level living, with no stairs and no stress. And when storms roll through, you smile — your whole-house generator, just two years young, ensures your comfort is never interrupted. ✨ The Rhythm of Regency Life Morning walks on the trails, friendly bocce matches, afternoons by the pool, and evenings around the outdoor fireplace — this isn’t just a neighborhood; it’s a rhythm. One filled with connection, laughter, and the kind of days that feel well-lived. The clubhouse buzzes with activity. Fitness classes, social gatherings, and quiet reading corners — something for every pace of life. And when you want to venture out, you’re just minutes from The Battlefield Country Store, Wilderness Run Vineyards, restaurants, medical centers, and a brand-new Publix for convenience at your fingertips. Everything you need — and everything you want — is right here.
Essential Information
- MLS® #VASP2035022
- Price$499,000
- Bedrooms2
- Bathrooms2.00
- Full Baths2
- Square Footage1,666
- Acres0.14
- Year Built2016
- TypeResidential
- Sub-TypeDetached
- StyleRancher
- StatusActive
Community Information
- Address7905 Burbank Ave
- SubdivisionREGENCY AT CHANCELLORSVILLE
- CityFREDERICKSBURG
- CountySPOTSYLVANIA-VA
- StateVA
- Zip Code22407
Amenities
- ParkingConcrete Driveway
- # of Garages2
- GaragesGarage - Front Entry
Amenities
Attic, Bar, Carpet, Crown Molding, Entry Lvl BR, Master Bath(s), Recessed Lighting, Tub Shower, Upgraded Countertops, Walk-in Closet(s), Shades/Blinds, Wood Floors
Interior
- Interior FeaturesFloor Plan-Open
- HeatingCentral, Heat Pump(s)
- CoolingCentral A/C
- # of Stories1
- Stories1 Story
Appliances
Built-In Microwave, Built-In Range, Dishwasher, Disposal, Cooktop, Dryer, Exhaust Fan, Icemaker, Microwave, Water Heater, Washer, Refrigerator, Oven-Wall, Oven-Self Cleaning
Exterior
- Exterior FeaturesSidewalks, Patio, Porch(es)
- Lot DescriptionCleared, Front Yard, Level
- FoundationConcrete Perimeter
Exterior
Block, Brick and Siding, Concrete/Block, Vinyl Siding
Windows
Double Pane, Energy Efficient, Low-E, Insulated, Screens
School Information
District
SPOTSYLVANIA COUNTY PUBLIC SCHOOLS
Additional Information
- Date ListedAugust 15th, 2025
- Days on Market84
- ZoningP8*
Listing Details
- OfficeSamson Properties
- Office Contact(703) 378-8810
Price Change History for 7905 Burbank Ave, FREDERICKSBURG, VA (MLS® #VASP2035022)
| Date | Details | Price | Change |
|---|---|---|---|
| Price Reduced | $499,000 | $10,000 (1.96%) | |
| Price Reduced (from $519,000) | $509,000 | $10,000 (1.93%) | |
| Active (from Coming Soon) | – | – |
 © 2020 BRIGHT, All Rights Reserved. Information deemed reliable but not guaranteed. The data relating to real estate for sale on this website appears in part through the BRIGHT Internet Data Exchange program, a voluntary cooperative exchange of property listing data between licensed real estate brokerage firms in which Coldwell Banker Residential Realty participates, and is provided by BRIGHT through a licensing agreement. Real estate listings held by brokerage firms other than Coldwell Banker Residential Realty are marked with the IDX logo and detailed information about each listing includes the name of the listing broker.The information provided by this website is for the personal, non-commercial use of consumers and may not be used for any purpose other than to identify prospective properties consumers may be interested in purchasing. Some properties which appear for sale on this website may no longer be available because they are under contract, have Closed or are no longer being offered for sale. Some real estate firms do not participate in IDX and their listings do not appear on this website. Some properties listed with participating firms do not appear on this website at the request of the seller.
© 2020 BRIGHT, All Rights Reserved. Information deemed reliable but not guaranteed. The data relating to real estate for sale on this website appears in part through the BRIGHT Internet Data Exchange program, a voluntary cooperative exchange of property listing data between licensed real estate brokerage firms in which Coldwell Banker Residential Realty participates, and is provided by BRIGHT through a licensing agreement. Real estate listings held by brokerage firms other than Coldwell Banker Residential Realty are marked with the IDX logo and detailed information about each listing includes the name of the listing broker.The information provided by this website is for the personal, non-commercial use of consumers and may not be used for any purpose other than to identify prospective properties consumers may be interested in purchasing. Some properties which appear for sale on this website may no longer be available because they are under contract, have Closed or are no longer being offered for sale. Some real estate firms do not participate in IDX and their listings do not appear on this website. Some properties listed with participating firms do not appear on this website at the request of the seller.
Listing information last updated on November 6th, 2025 at 2:03pm CST.


