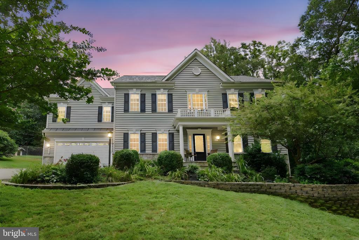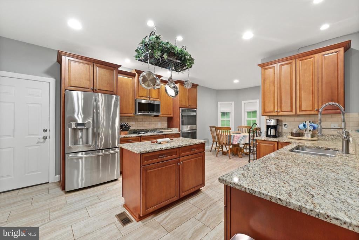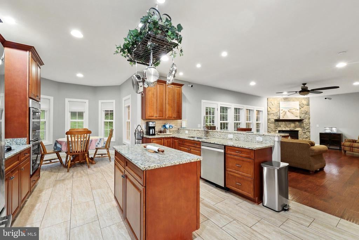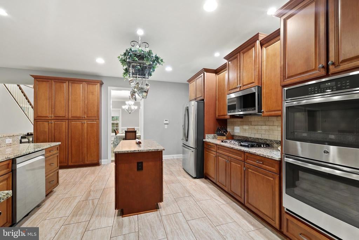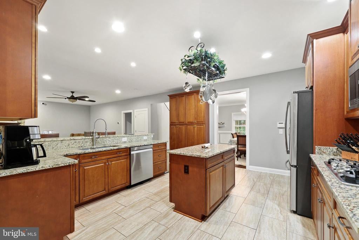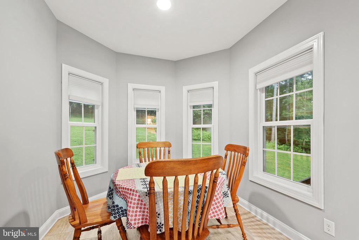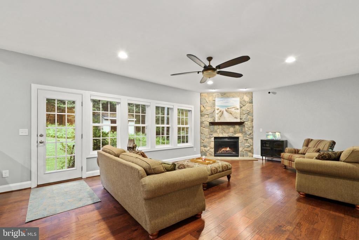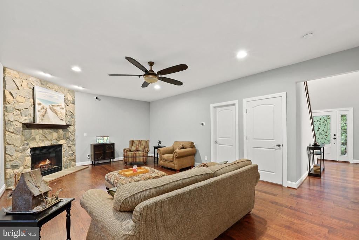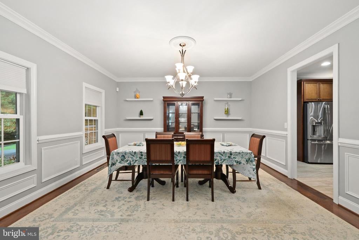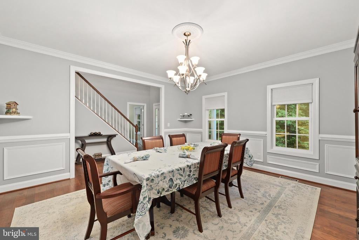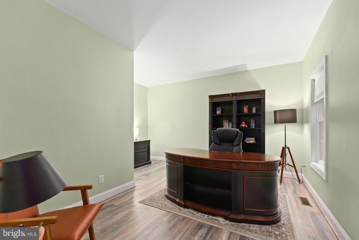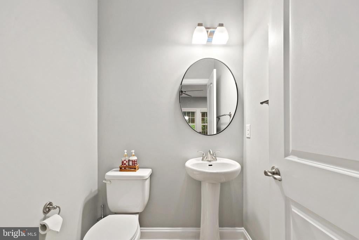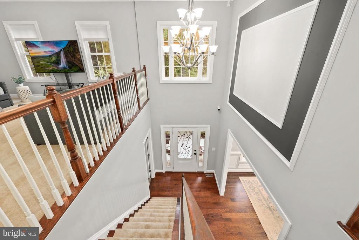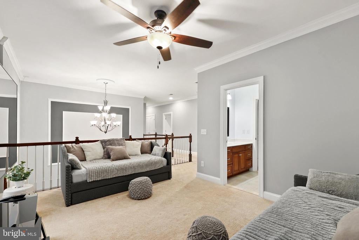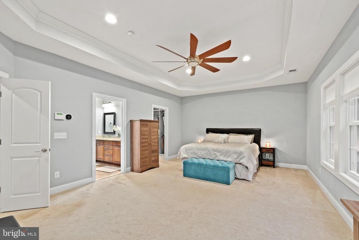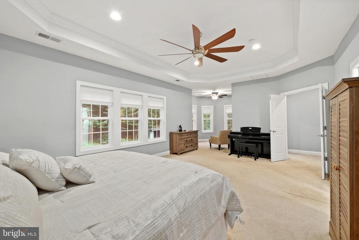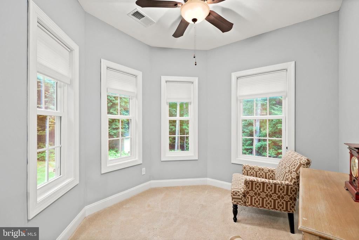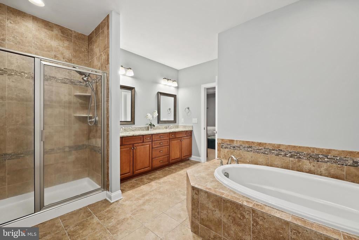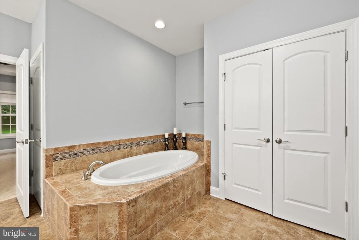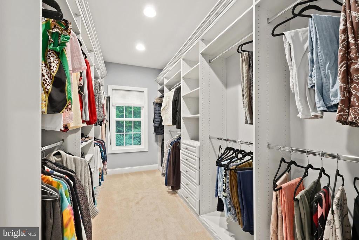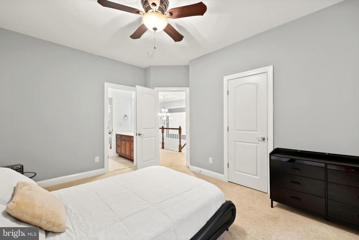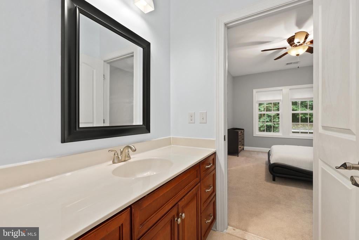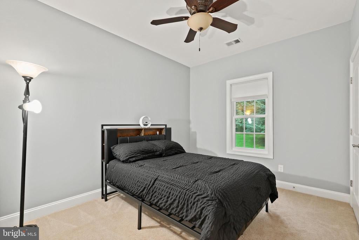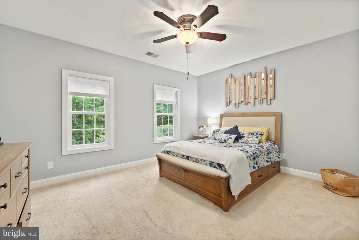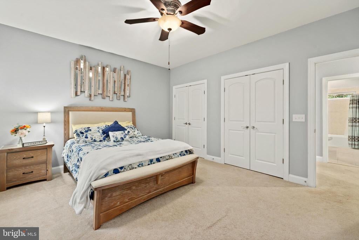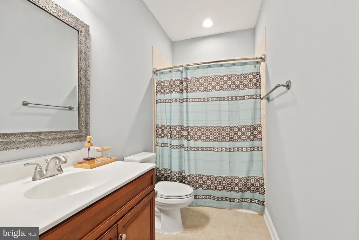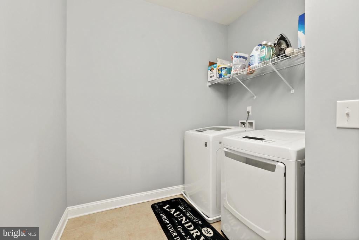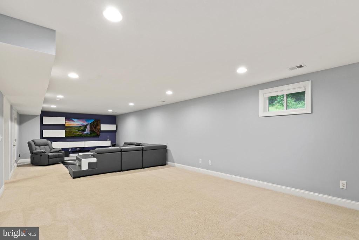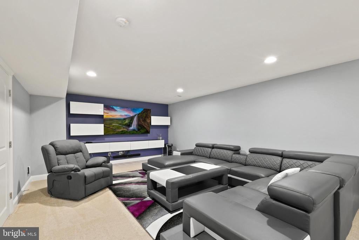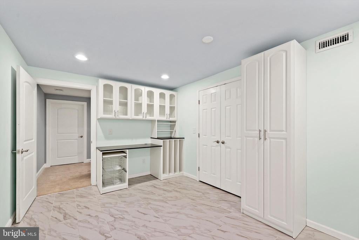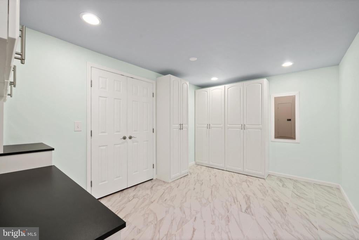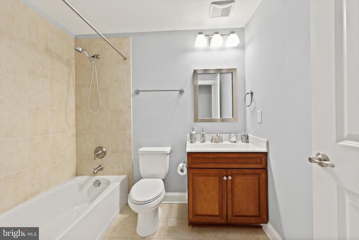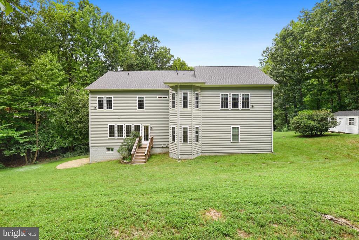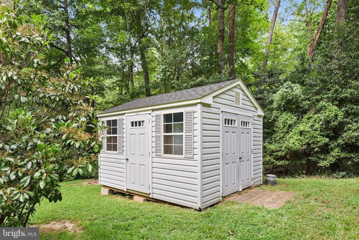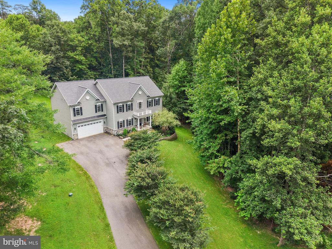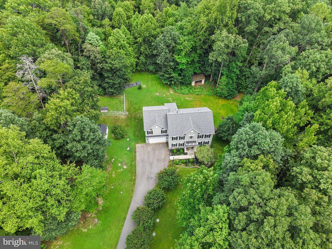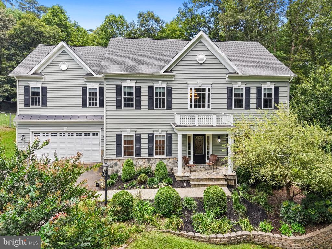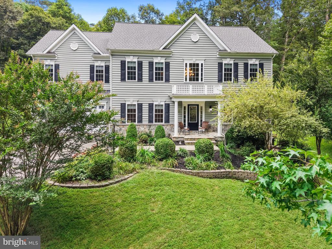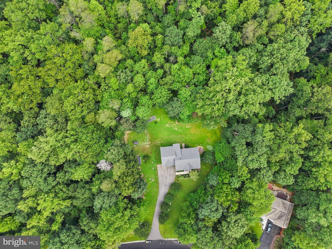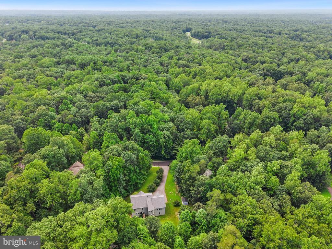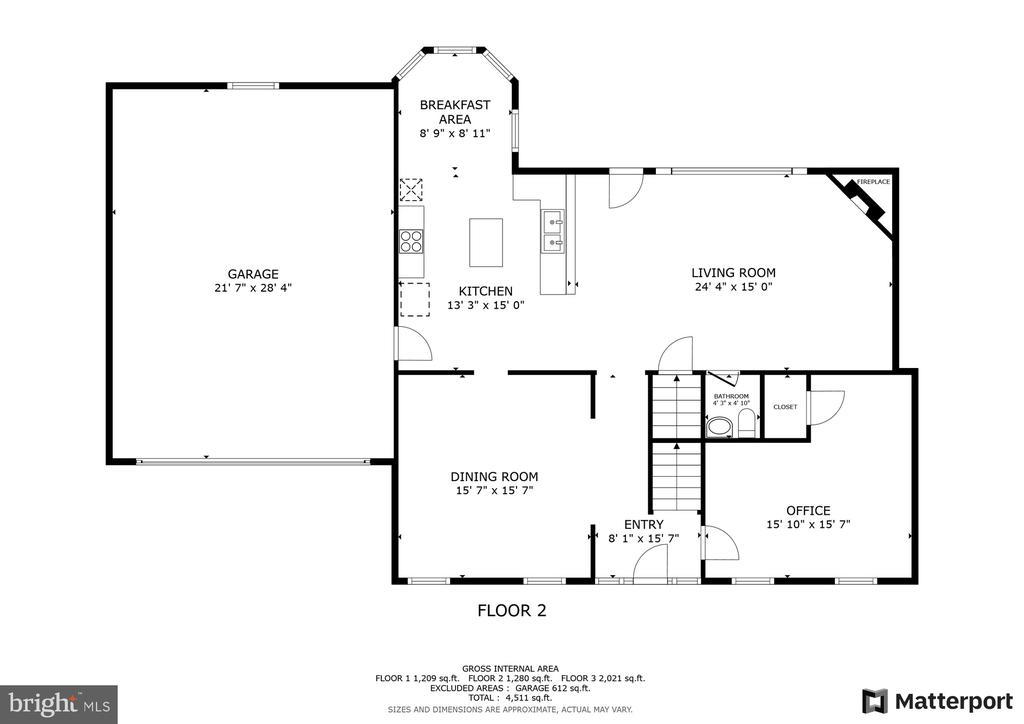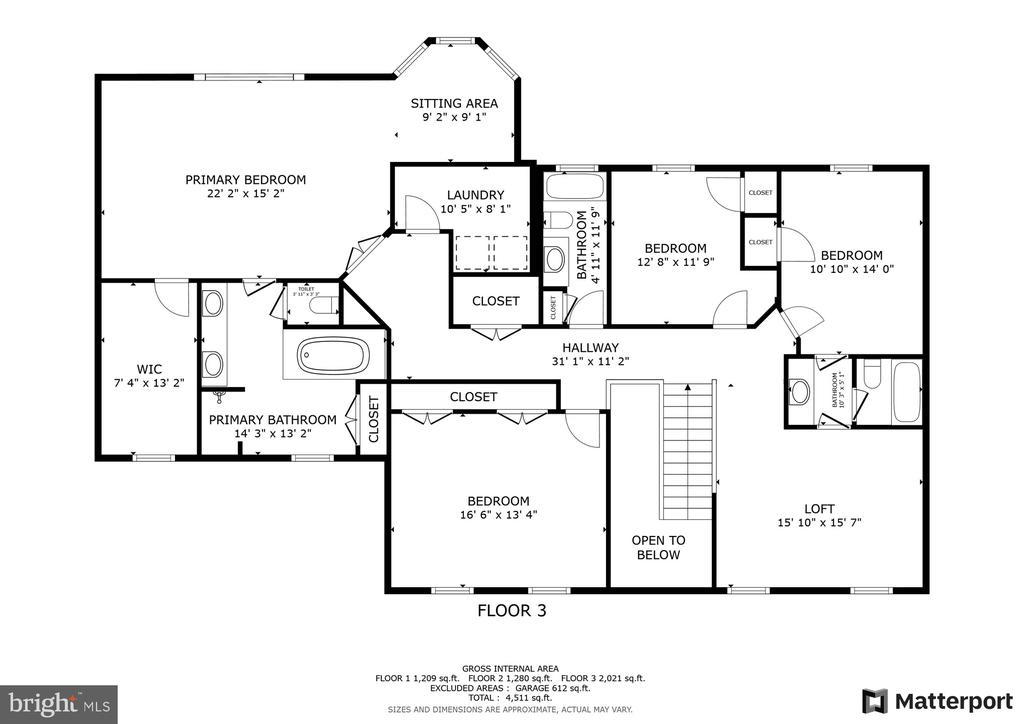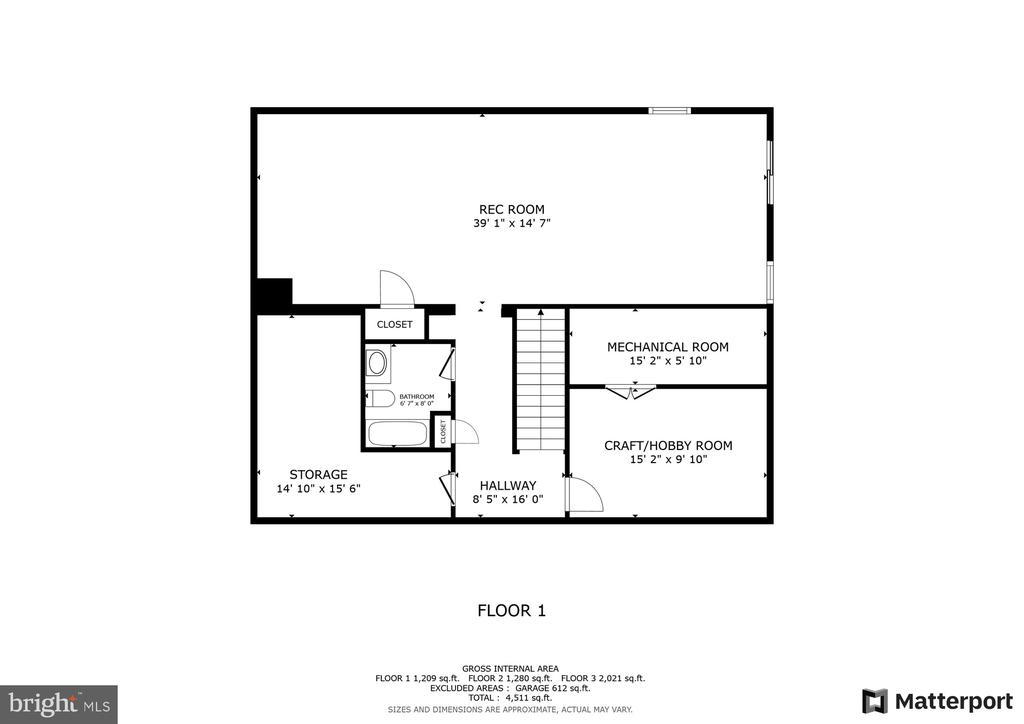Find us on...
Dashboard
- 4 Beds
- 4½ Baths
- 4,502 Sqft
- 1.27 Acres
8319 Canteen Cir
This beautiful home in the sought-after Pipe Run neighborhood boasts over 4,500 finished square feet perfectly situated on over an acre of land. No HOA! Surrounded by nature and mature landscaping including the driveway-lined crepe myrtles, the well-loved home features a new roof and furnace (2024), freshly painted interior (2025), and many more wonderful updates. As you enter, you are greeted by wood floors, recessed lighting, a welcoming family room with a gas fireplace and views of the tree lined backyard, a sun-filled gourmet kitchen with stainless steel appliances, granite countertops, dual wall ovens, gas cooktop, center island, tile flooring, ample cabinetry, and an eat-in area with serene backyard views. The main level also includes an elegant dining room with plenty of room for your holiday gatherings and a private office. Upstairs, you’ll find a spacious loft, a luxurious primary suite with a sitting area, tray ceiling, recessed lighting, an envious-sized walk-in closet that was updated in 2018, and a spa-like bathroom with both a garden tub and walk-in shower. One upper-level bedroom has its own en suite bathroom, while two additional bedrooms share the third full bath. The laundry room is conveniently located on this floor as well. Step on down to the fully finished walk-out basement featuring a large rec room with entertainment area, a craft/hobby room (2020), the fourth full bathroom, and a spacious storage area. The homeowners have loved all the space down here as it's perfect for gatherings with family and friends. The oversized two-car garage has custom storage and a workbench (2018) and the private backyard includes an Amish-built shed (2018) and a run-in shed. The home is ideally located near Route 3 shopping including the new Publix, Riverbend High School, historic battlefields and parks. <b>Mortgage savings may be available for buyers of this listing.</b> Call for your tour today!
Essential Information
- MLS® #VASP2034980
- Price$799,900
- Bedrooms4
- Bathrooms4.50
- Full Baths4
- Half Baths1
- Square Footage4,502
- Acres1.27
- Year Built2014
- TypeResidential
- Sub-TypeDetached
- StyleColonial
- StatusActive
Community Information
- Address8319 Canteen Cir
- SubdivisionPIPE RUN
- CityFREDERICKSBURG
- CountySPOTSYLVANIA-VA
- StateVA
- Zip Code22407
Amenities
- # of Garages2
- ViewTrees/Woods
Amenities
Upgraded Countertops, Crown Molding, Master Bath(s), Wood Floors, CeilngFan(s), Water Treat System
Garages
Garage Door Opener, Garage - Front Entry
Interior
- Interior FeaturesFloor Plan-Open
- HeatingForced Air
- CoolingCentral A/C
- Has BasementYes
- FireplaceYes
- # of Fireplaces1
- # of Stories3
- Stories3
Appliances
Oven-Double, Refrigerator, Water Conditioner, Built-In Microwave, Oven-Wall, Dishwasher, Disposal, Washer, Dryer, Humidifier, Stove
Basement
Connecting Stairway, Rear Entrance, Full, Walkout Level, Fully Finished
Fireplaces
Gas/Propane, Fireplace - Glass Doors, Mantel(s), Screen
Exterior
- ExteriorStone, Vinyl Siding
- Exterior FeaturesHot Tub, Patio, Porch(es)
- Lot DescriptionBacks to Trees
- FoundationOther
School Information
- ElementaryCHANCELLOR
- MiddleCHANCELLOR
- HighRIVERBEND
District
SPOTSYLVANIA COUNTY PUBLIC SCHOOLS
Additional Information
- Date ListedJuly 31st, 2025
- Days on Market98
- ZoningRU
Listing Details
- OfficeRedfin Corporation
Price Change History for 8319 Canteen Cir, FREDERICKSBURG, VA (MLS® #VASP2034980)
| Date | Details | Price | Change |
|---|---|---|---|
| Price Reduced | $799,900 | $35,100 (4.20%) | |
| Price Reduced (from $849,900) | $835,000 | $14,900 (1.75%) | |
| Active (from Coming Soon) | – | – |
 © 2020 BRIGHT, All Rights Reserved. Information deemed reliable but not guaranteed. The data relating to real estate for sale on this website appears in part through the BRIGHT Internet Data Exchange program, a voluntary cooperative exchange of property listing data between licensed real estate brokerage firms in which Coldwell Banker Residential Realty participates, and is provided by BRIGHT through a licensing agreement. Real estate listings held by brokerage firms other than Coldwell Banker Residential Realty are marked with the IDX logo and detailed information about each listing includes the name of the listing broker.The information provided by this website is for the personal, non-commercial use of consumers and may not be used for any purpose other than to identify prospective properties consumers may be interested in purchasing. Some properties which appear for sale on this website may no longer be available because they are under contract, have Closed or are no longer being offered for sale. Some real estate firms do not participate in IDX and their listings do not appear on this website. Some properties listed with participating firms do not appear on this website at the request of the seller.
© 2020 BRIGHT, All Rights Reserved. Information deemed reliable but not guaranteed. The data relating to real estate for sale on this website appears in part through the BRIGHT Internet Data Exchange program, a voluntary cooperative exchange of property listing data between licensed real estate brokerage firms in which Coldwell Banker Residential Realty participates, and is provided by BRIGHT through a licensing agreement. Real estate listings held by brokerage firms other than Coldwell Banker Residential Realty are marked with the IDX logo and detailed information about each listing includes the name of the listing broker.The information provided by this website is for the personal, non-commercial use of consumers and may not be used for any purpose other than to identify prospective properties consumers may be interested in purchasing. Some properties which appear for sale on this website may no longer be available because they are under contract, have Closed or are no longer being offered for sale. Some real estate firms do not participate in IDX and their listings do not appear on this website. Some properties listed with participating firms do not appear on this website at the request of the seller.
Listing information last updated on November 5th, 2025 at 9:00pm CST.


