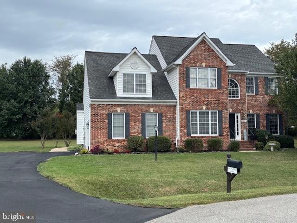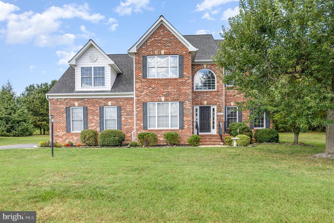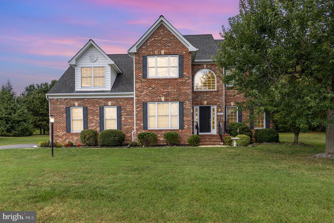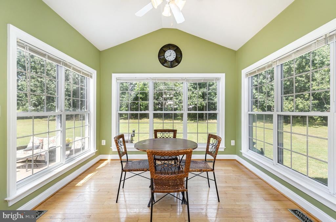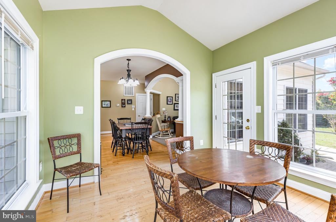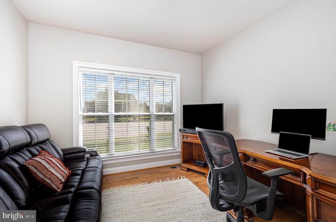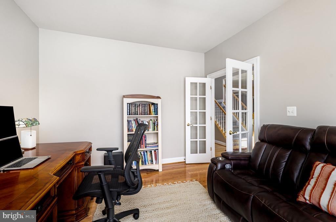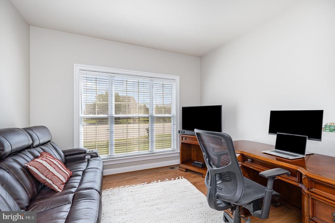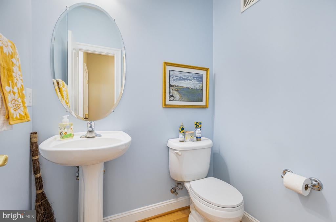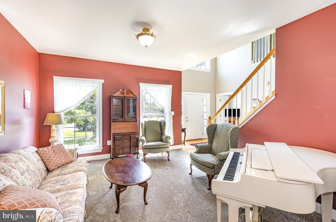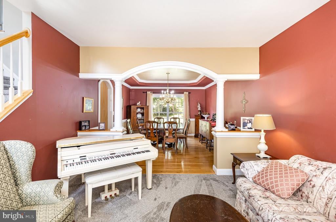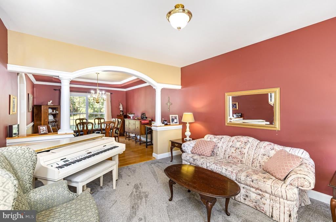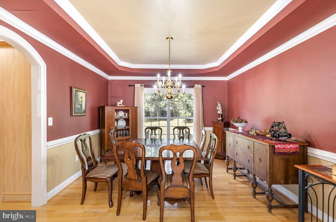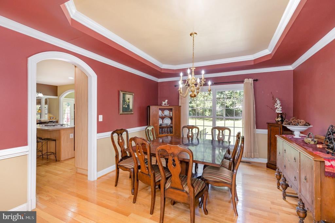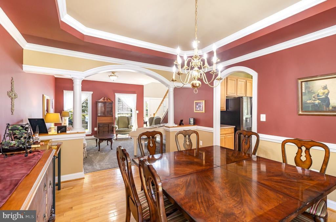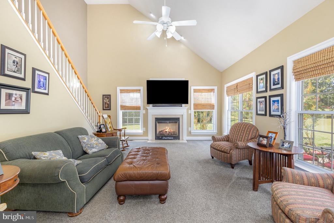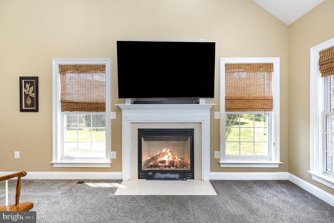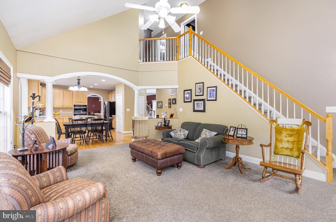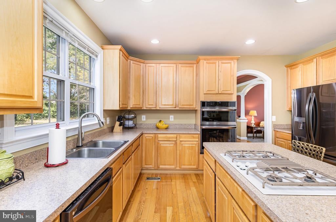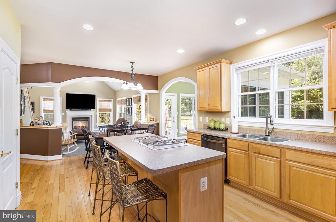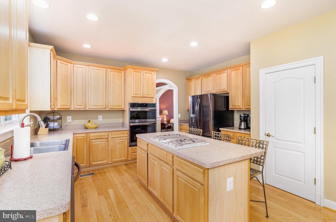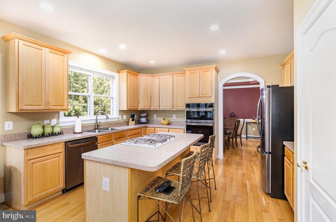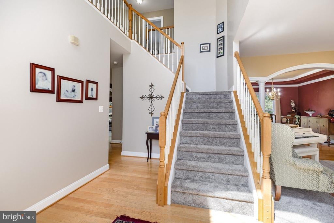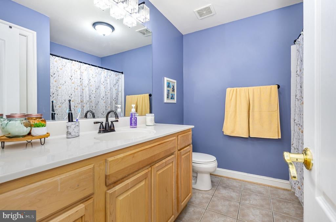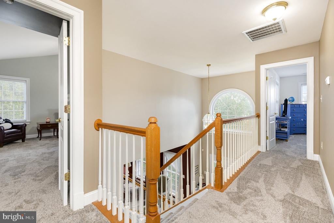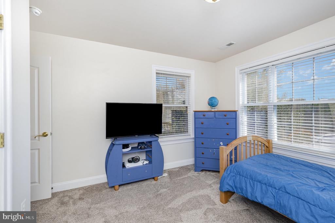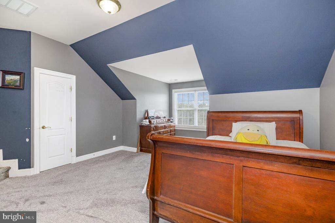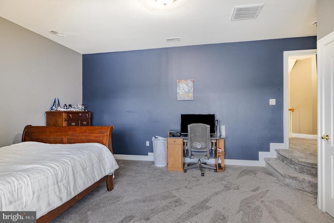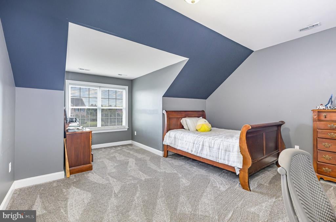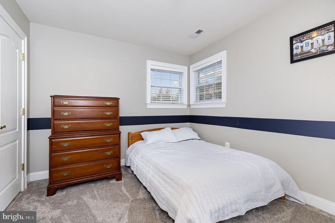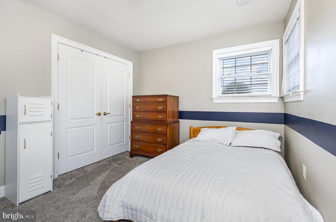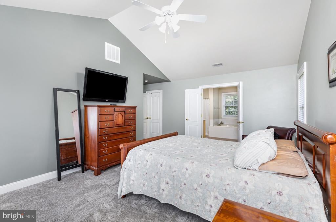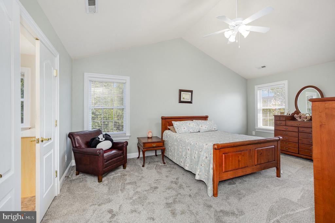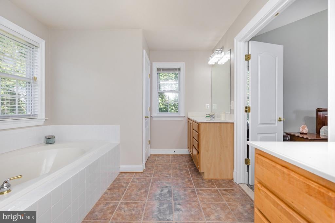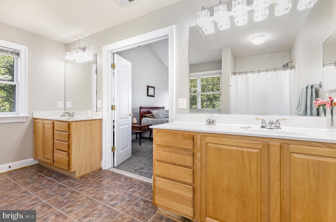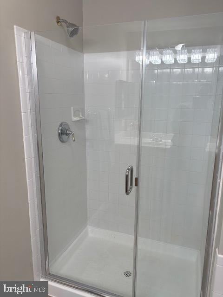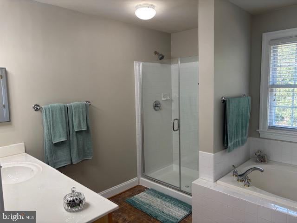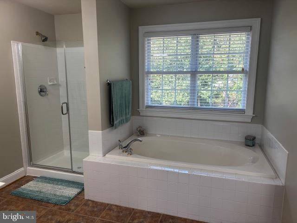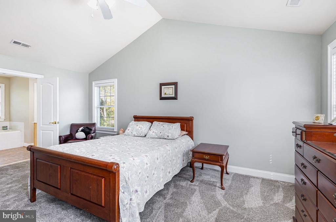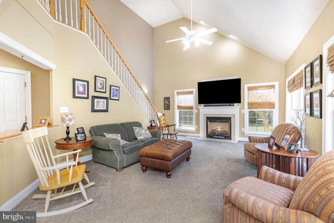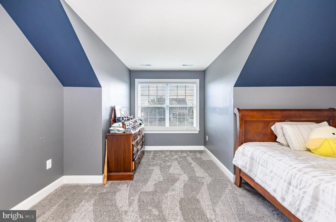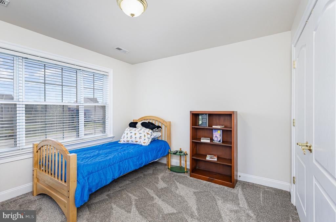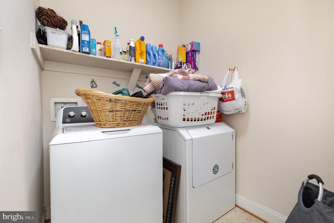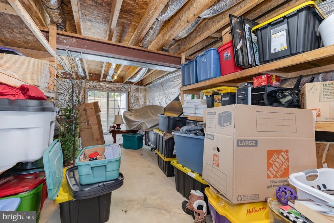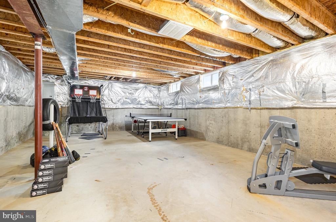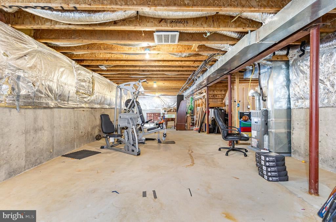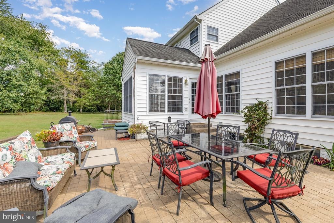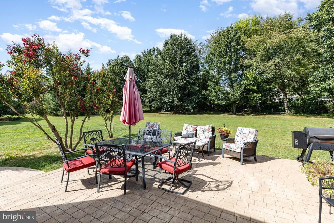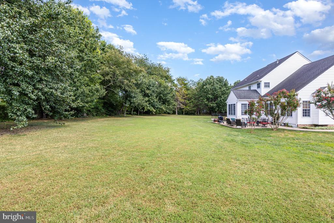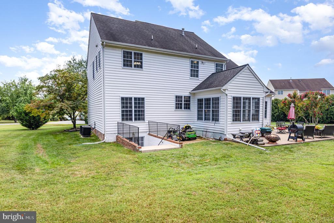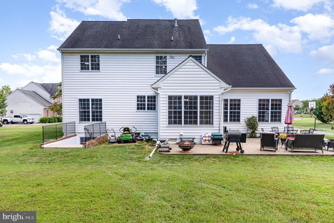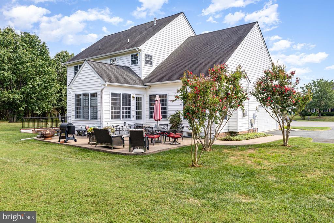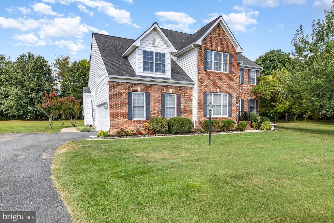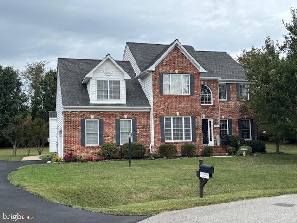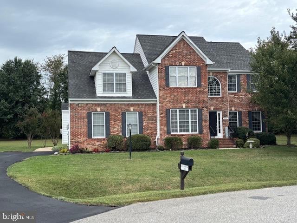Find us on...
Dashboard
- 4 Beds
- 2½ Baths
- 3,250 Sqft
- .62 Acres
5201 Hoffman Ct
Timeless Elegance. 5201 Hoffman Court offers the charm, convenience, and comfort of downtown living in a home designed for both everyday living and memorable entertaining. This classic brick-front residence welcomes you with a grand foyer that highlights its thoughtful architectural details—arched doorways, crown molding, wainscoting, tray ceilings, gleaming hardwood floors, stately columns, and abundant natural light streaming through oversized windows. To the left, a distinguished office provides a quiet retreat. To the right, an elegant formal living room and dining room showcase the home’s artistry, with graceful arches and refined columns setting the tone for the entire residence. At the heart of the home, a spacious gourmet kitchen opens to a sun-filled family room with vaulted ceilings and a bright, airy sunroom. This inviting space flows seamlessly to the expansive backyard, featuring a stamped concrete patio—perfect for summer gatherings, entertaining, and everyday enjoyment. The living room stands as a showpiece of design, complete with an arched entryway, vaulted ceiling, marble fireplace, and ample space for hosting unforgettable holidays. This beautifully designed home offers a thoughtful second-floor layout featuring two staircases that provide both function and elegance. The upper level includes four spacious bedrooms, highlighted by a serene main bedroom retreat with a newly renovated en-suite bath. A stylishly updated hall bathroom adds comfort and convenience for the additional bedrooms. Highlights & Features ● Classic brick-front architecture ● Sunlight-filled interior with large windows ● Stunning details: crown molding, tray ceilings, wainscoting, and columns ● Hardwood floors throughout the main living areas ● Elegant office, formal living room, and dining room ● Spacious kitchen opening to vaulted family room and bright sunroom ● Expansive backyard with stamped concrete patio for entertaining.
Essential Information
- MLS® #VASP2034898
- Price$589,000
- Bedrooms4
- Bathrooms2.50
- Full Baths2
- Half Baths1
- Square Footage3,250
- Acres0.62
- Year Built2005
- TypeResidential
- Sub-TypeDetached
- StyleColonial
- StatusActive Under Contract
Community Information
- Address5201 Hoffman Ct
- SubdivisionST. GEORGE ESTATES
- CityFREDERICKSBURG
- CountySPOTSYLVANIA-VA
- StateVA
- Zip Code22408
Amenities
- # of Garages2
- GaragesGarage Door Opener
- ViewTrees/Woods, Street
Amenities
Additional Stairway, Attic, Carpet, CeilngFan(s), Formal/Separate Dining Room
Utilities
Cable TV, Electric Available, Natural Gas Available
Interior
- Interior FeaturesFloor Plan-Open
- HeatingCentral
- CoolingCentral A/C
- Has BasementYes
- FireplaceYes
- # of Fireplaces1
- FireplacesScreen
- # of Stories3
- Stories3
Appliances
Cooktop, Cooktop-Down Draft, Dishwasher, Disposal, Exhaust Fan, Microwave, Oven-Wall, Refrigerator, Dryer - Electric, Washer, Icemaker, Stainless Steel Appliances
Basement
Outside Entrance, Interior Access, Poured Concrete, Rear Entrance, Unfinished
Exterior
- Lot DescriptionCul-de-sac
- RoofAsphalt
- FoundationSlab, Concrete Perimeter
Exterior
Alum/Steel Siding, Brick and Siding, Combination
Exterior Features
Exterior Lighting, Gutter System, Other, Patio
School Information
- ElementaryBATTLEFIELD
- MiddleBATTLEFIELD
- HighCHANCELLOR
District
SPOTSYLVANIA COUNTY PUBLIC SCHOOLS
Additional Information
- Date ListedAugust 29th, 2025
- Days on Market49
- ZoningR1
Listing Details
- OfficeSamson Properties
- Office Contact5402996001
Price Change History for 5201 Hoffman Ct, FREDERICKSBURG, VA (MLS® #VASP2034898)
| Date | Details | Price | Change |
|---|---|---|---|
| Active Under Contract | – | – | |
| Price Reduced (from $619,900) | $589,000 | $30,900 (4.98%) | |
| Active (from Coming Soon) | – | – |
 © 2020 BRIGHT, All Rights Reserved. Information deemed reliable but not guaranteed. The data relating to real estate for sale on this website appears in part through the BRIGHT Internet Data Exchange program, a voluntary cooperative exchange of property listing data between licensed real estate brokerage firms in which Coldwell Banker Residential Realty participates, and is provided by BRIGHT through a licensing agreement. Real estate listings held by brokerage firms other than Coldwell Banker Residential Realty are marked with the IDX logo and detailed information about each listing includes the name of the listing broker.The information provided by this website is for the personal, non-commercial use of consumers and may not be used for any purpose other than to identify prospective properties consumers may be interested in purchasing. Some properties which appear for sale on this website may no longer be available because they are under contract, have Closed or are no longer being offered for sale. Some real estate firms do not participate in IDX and their listings do not appear on this website. Some properties listed with participating firms do not appear on this website at the request of the seller.
© 2020 BRIGHT, All Rights Reserved. Information deemed reliable but not guaranteed. The data relating to real estate for sale on this website appears in part through the BRIGHT Internet Data Exchange program, a voluntary cooperative exchange of property listing data between licensed real estate brokerage firms in which Coldwell Banker Residential Realty participates, and is provided by BRIGHT through a licensing agreement. Real estate listings held by brokerage firms other than Coldwell Banker Residential Realty are marked with the IDX logo and detailed information about each listing includes the name of the listing broker.The information provided by this website is for the personal, non-commercial use of consumers and may not be used for any purpose other than to identify prospective properties consumers may be interested in purchasing. Some properties which appear for sale on this website may no longer be available because they are under contract, have Closed or are no longer being offered for sale. Some real estate firms do not participate in IDX and their listings do not appear on this website. Some properties listed with participating firms do not appear on this website at the request of the seller.
Listing information last updated on November 5th, 2025 at 8:45pm CST.


