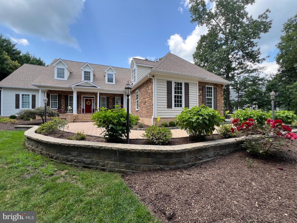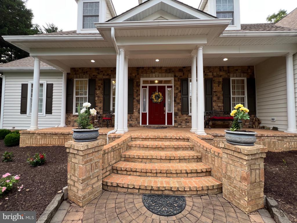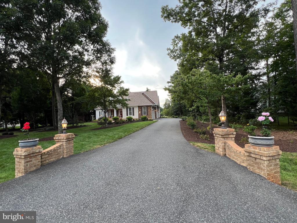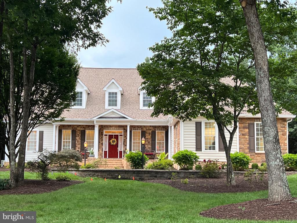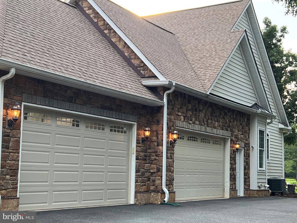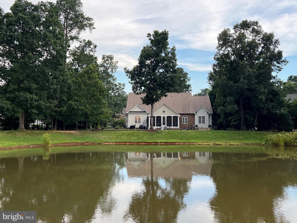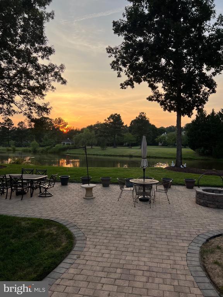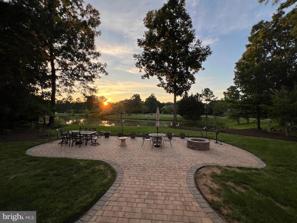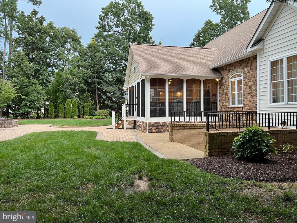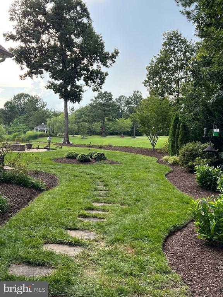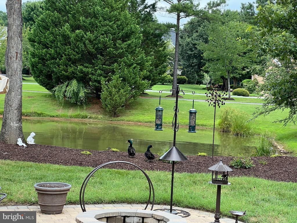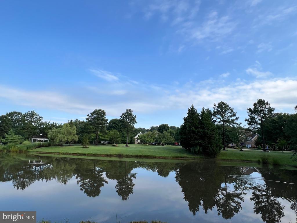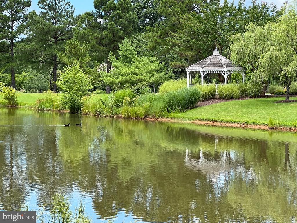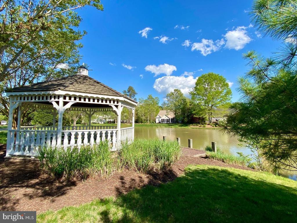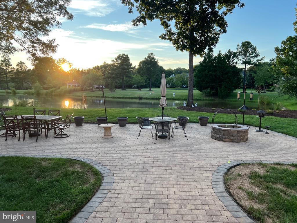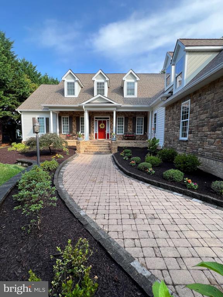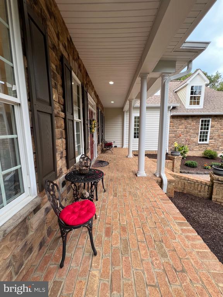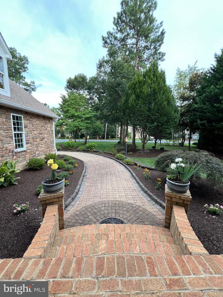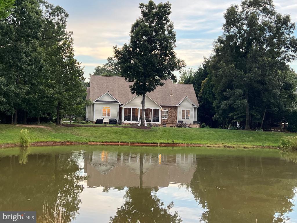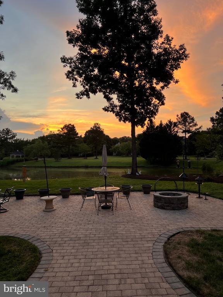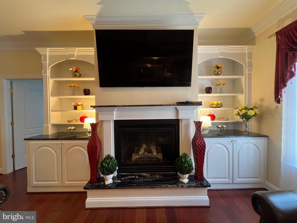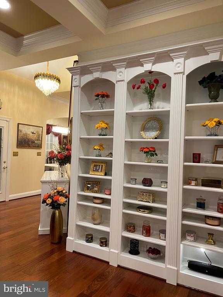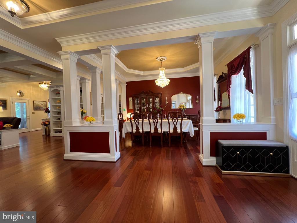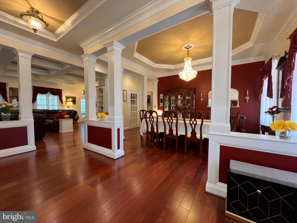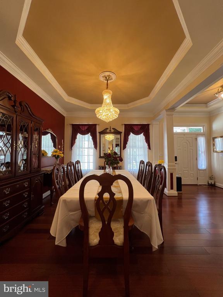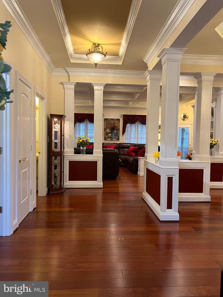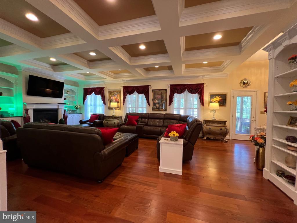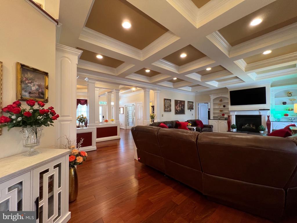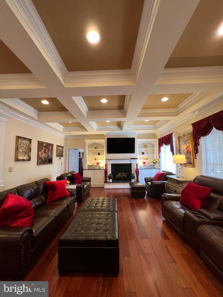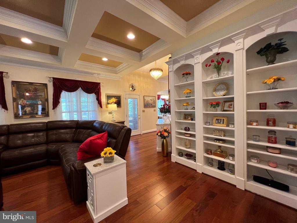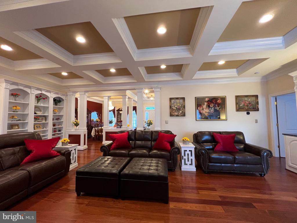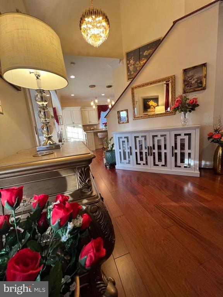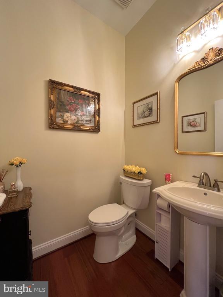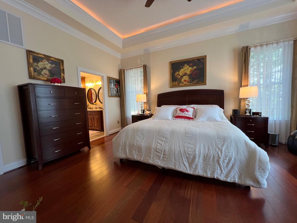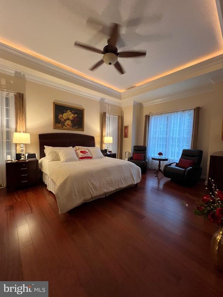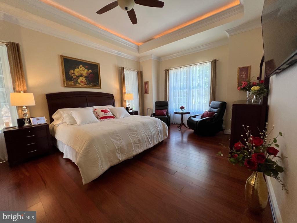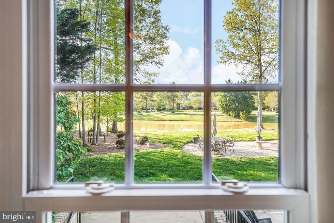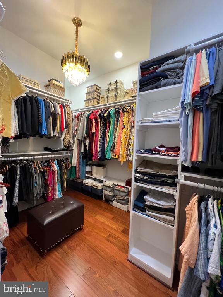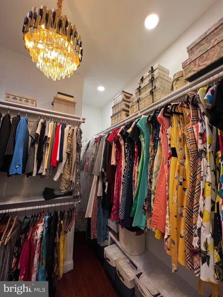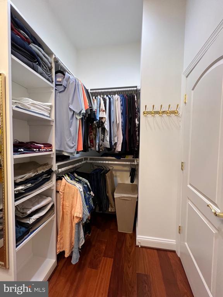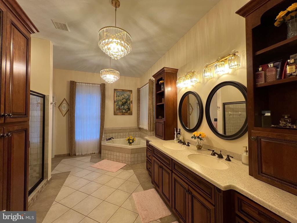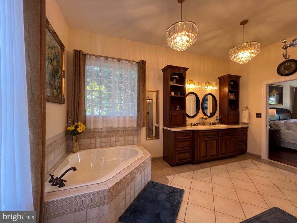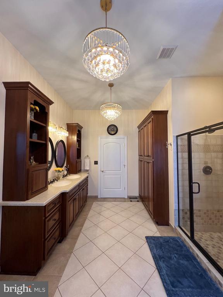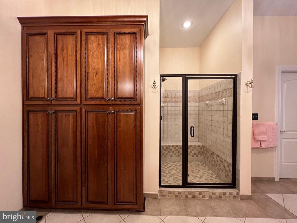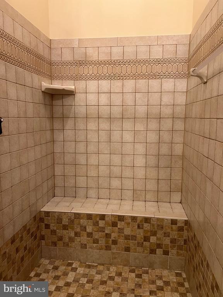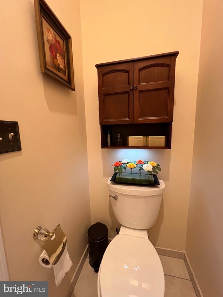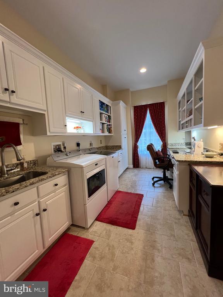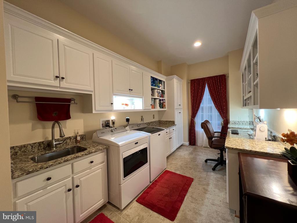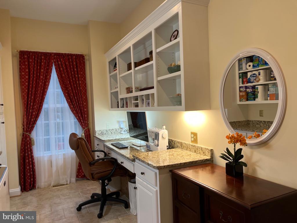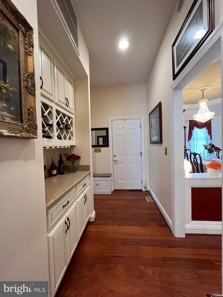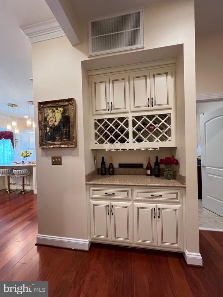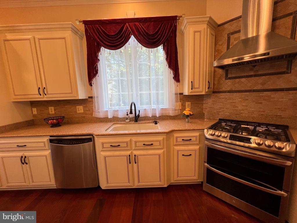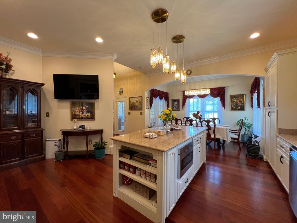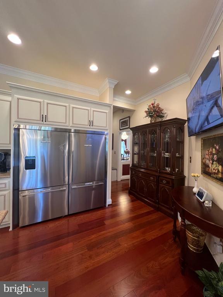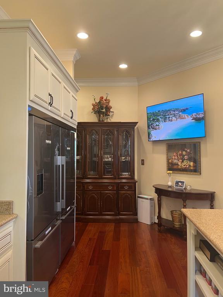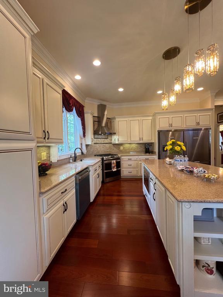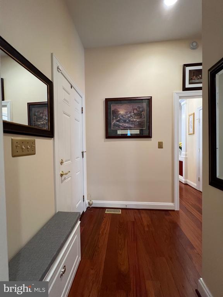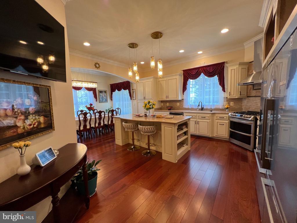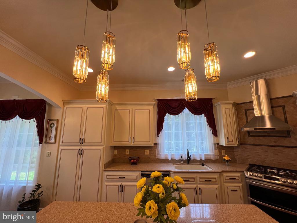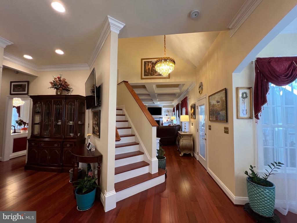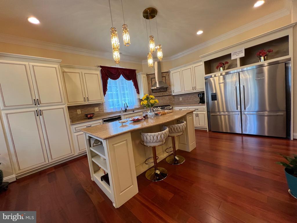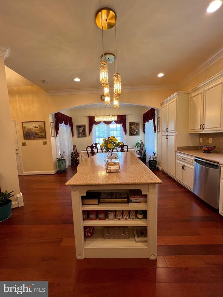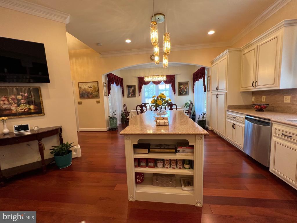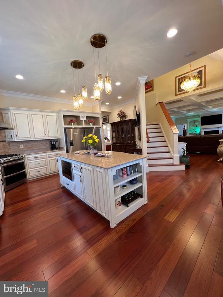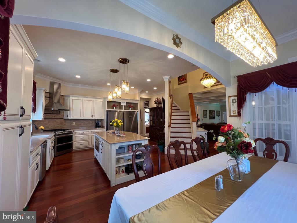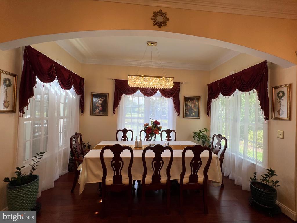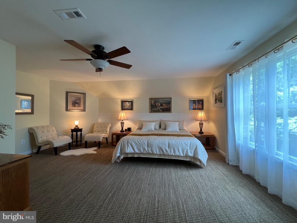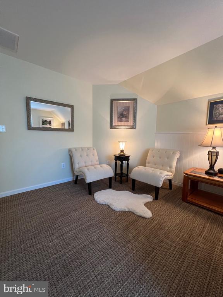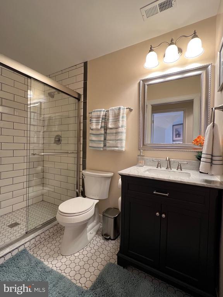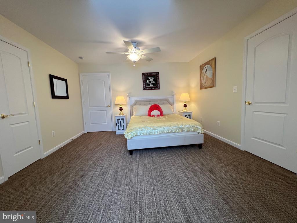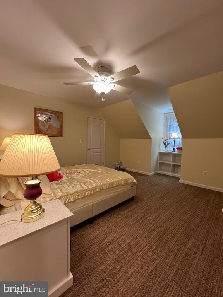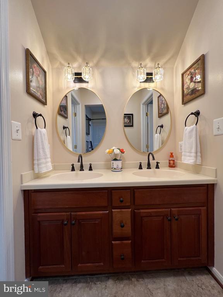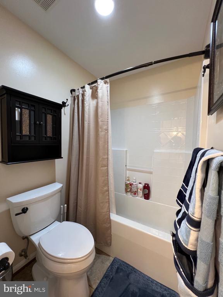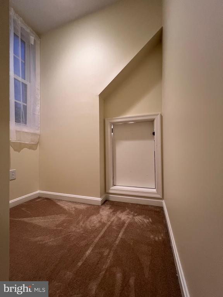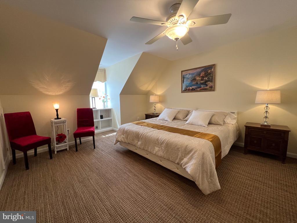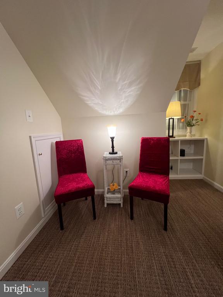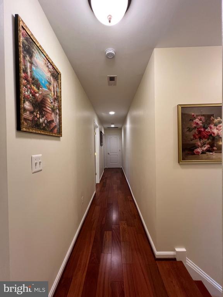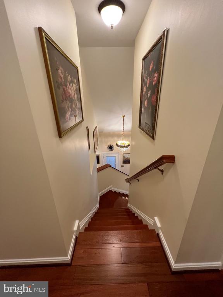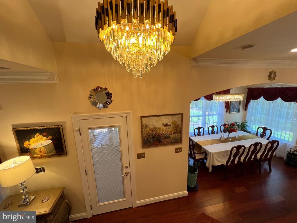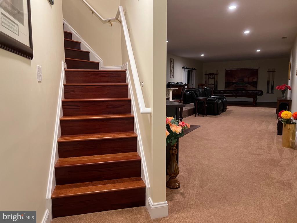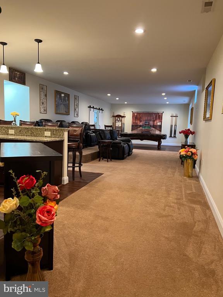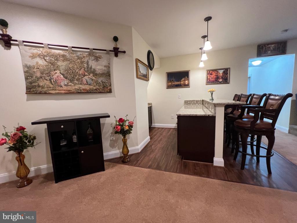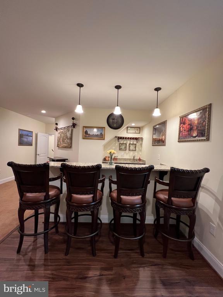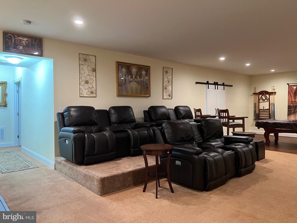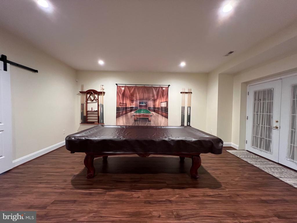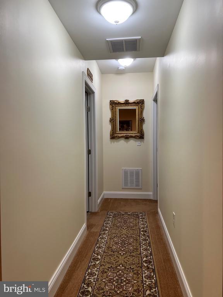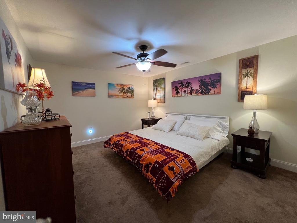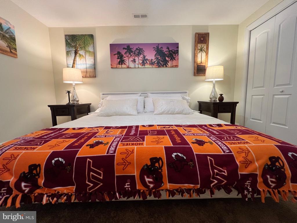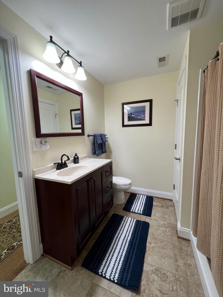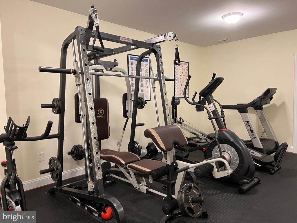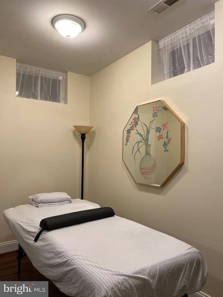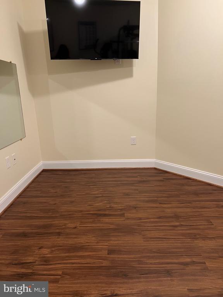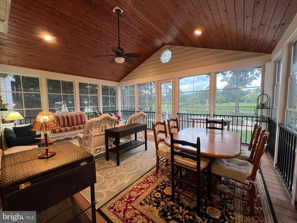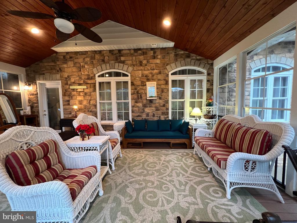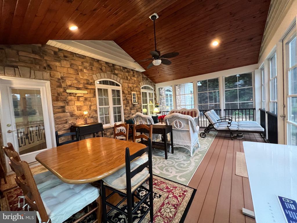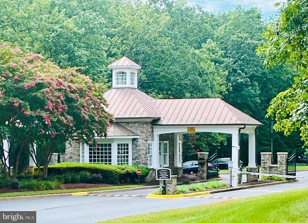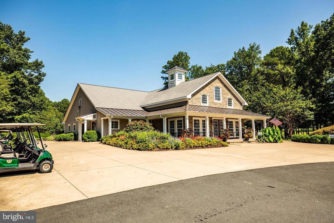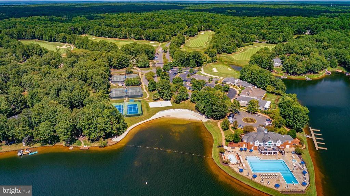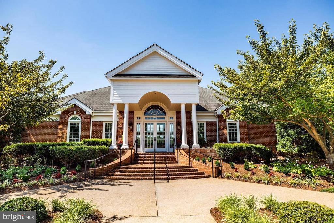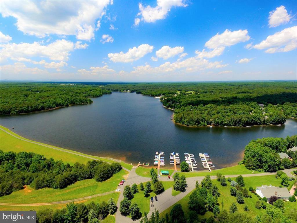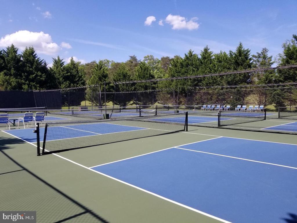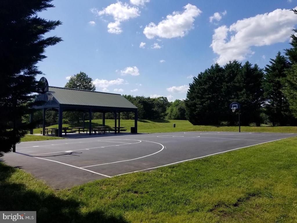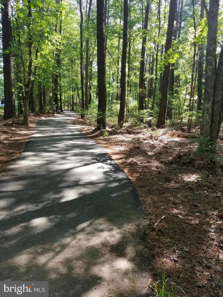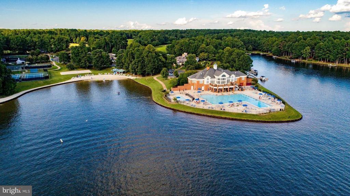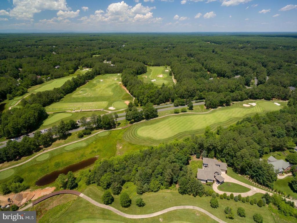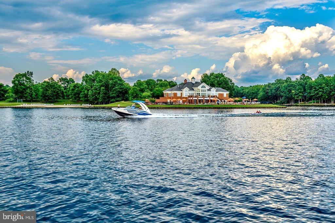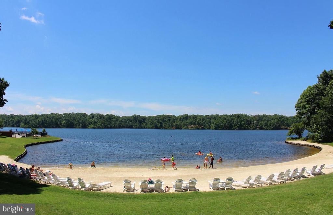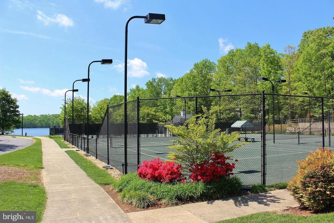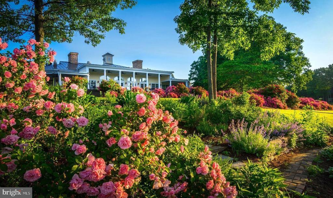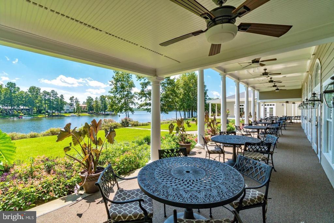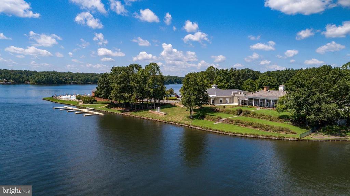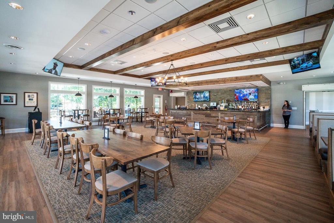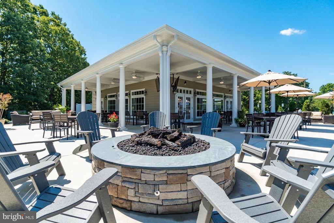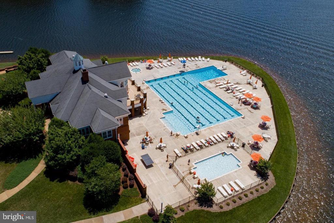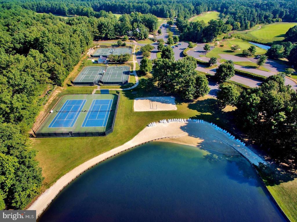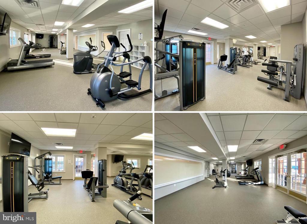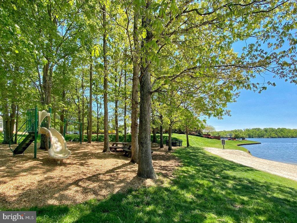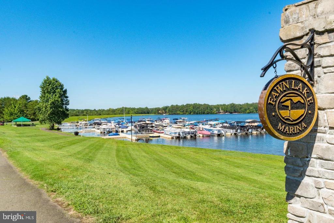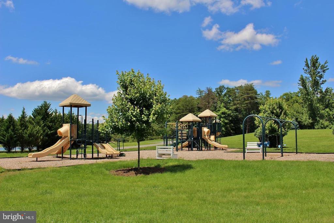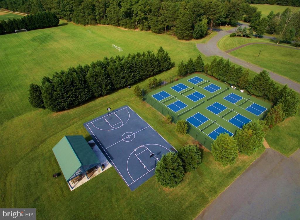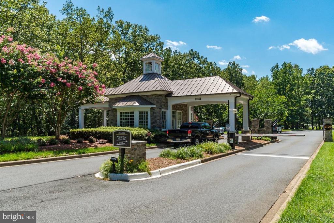Find us on...
Dashboard
- 4 Beds
- 4½ Baths
- 4,668 Sqft
- .73 Acres
11207 Valor Bridge Dr
Every once in a while, a home comes on the market that truly feels like a dream come true —and 11207 Valor Bridge Drive is exactly that. Nestled on the quiet, tree-lined Valor Bridge Loop in the prestigious, amenity-rich gated community of Fawn Lake, this elegant, custom-designed residence is a rare offering. With its blend of timeless charm, refined luxury, and peaceful pond views, the home delivers a lifestyle that is as effortless as it is beautiful. Thoughtfully updated with high-end finishes, this residence showcases rich Brazilian cherry hardwood floors, classic crystal chandeliers, fresh paint throughout, and a spectacular three-season sunroom overlooking a tranquil pond—perfectly combining old-world elegance with modern sophistication. From the moment you arrive, the home impresses with its graceful brick-trimmed front porch and lush, park-like setting. Step inside to discover exquisite craftsmanship, with Brazilian cherry hardwood floors flowing throughout the main level, upstairs hallway, and lower level. Elegant European-style crystal chandeliers add a refined ambiance to the formal spaces. Designed with architectural integrity, the home features 10-foot ceilings, extensive custom millwork, crown molding, pony walls with columns. Coffered ceilings in the Great Room, formal dining room, foyer, and tray ceiling with ambient lighting in the Primary Suite—each detail curated to elevate both beauty and comfort. The heart of the home is a true chef’s kitchen, offering painted cherrywood cabinetry, quartz countertops, a large center island with seating, a built-in twin commercial-grade stainless-steel refrigerator and freezer, a newer gas range, and a charming farmhouse sink. Whether preparing a quiet meal or entertaining guests, this kitchen delivers the perfect balance of function and flair. Adjacent to the kitchen, the stunning three-season sunroom features a vaulted wood ceiling and panoramic, unobstructed views of the serene pond. Whether you're sipping morning coffee or enjoying evening sunsets, it’s a year-round retreat for peace and relaxation. Or enjoy ducks in the pond and backyard. The spacious Great Room features a gas fireplace surrounded by custom bookshelves with marble tops. The luxurious Primary Suite offers a private haven, complete with a tranquil sitting area, softly lit tray ceiling, spacious walk-in closet, and a spa-inspired ensuite bath featuring Silestone quartz countertops, bronze fixtures, custom cabinetry, an oversized shower, and a corner soaking tub. Additional highlights on the main level include a thoughtfully designed Laundry/Craft Room with custom cabinetry, a drop zone, and a built-in desk—ideal for today’s dynamic lifestyle. Upstairs, you’ll find two generously sized bedrooms connected by a Jack-and-Jill bath, as well as a large third bedroom with its own full bath—perfect for family members or overnight guests. The fully finished lower level expands the home’s living space with a spacious Recreation Room, Wet Bar, media chair platform, Pool Table area, Exercise Room, a Bonus Room or additional Bedroom (NTC), and a full bath—perfect for entertaining, accommodating guests, or multi-generational living. Outdoors, the professionally landscaped yard is equipped with pond-fed irrigation, ensuring low-maintenance care and year-round beauty. A spacious four-car garage provides abundant room for vehicles, golf carts, tools, and more. Situated in one of the area’s most sought-after communities, Fawn Lake offers a truly resort-style lifestyle. Enjoy 24/7 gated security and access to world-class amenities including a private lake and beach, marina, an Arnold Palmer-designed golf course, clubhouse, fitness center, swimming pool, tennis courts, pickleball courts, soccer field, baseball field, playgrounds, scenic trails, and on-site dining.
Essential Information
- MLS® #VASP2034776
- Price$1,250,000
- Bedrooms4
- Bathrooms4.50
- Full Baths4
- Half Baths1
- Square Footage4,668
- Acres0.73
- Year Built2006
- TypeResidential
- Sub-TypeDetached
- StyleCape Cod
- StatusActive
Community Information
- Address11207 Valor Bridge Dr
- SubdivisionFAWN LAKE
- CitySPOTSYLVANIA
- CountySPOTSYLVANIA-VA
- StateVA
- Zip Code22551
Amenities
- ParkingAsphalt Driveway
- # of Garages4
- Has PoolYes
Amenities
Bar, Soaking Tub, Attic, Tub Shower, Bathroom - Walk-In Shower, Built-Ins, Butlers Pantry, Carpet, CeilngFan(s), Crown Molding, Entry Lvl BR, Formal/Separate Dining Room, Pantry, Master Bath(s), Recessed Lighting, Sprinkler System, Store/Office, Walk-in Closet(s), Wet Bar/Bar, Shades/Blinds, Wine Storage, Wood Floors
Utilities
Cable TV, Propane, Under Ground
Garages
Garage Door Opener, Garage - Side Entry
View
Pond, Scenic Vista, Trees/Woods, Water, Other
Interior
- Interior FeaturesEfficiency, Floor Plan-Open
- Has BasementYes
- FireplaceYes
- # of Fireplaces1
- # of Stories3
- Stories3
Appliances
Built-In Microwave, Built-In Range, Cooktop, Dishwasher, Disposal, Dryer - Electric, Dryer-front loading, Energy Star Appliances, ENERGY STAR Clothes Washer, ENERGY STAR Freezer, ENERGY STAR Refrigerator, Exhaust Fan, Icemaker, Microwave, Oven-Self Cleaning, Oven-Double, Oven/Range-Gas, Range hood, Refrigerator, Stainless Steel Appliances, Washer, Water Heater - High-Efficiency
Heating
90% Forced Air, Heat Pump - Gas BackUp
Cooling
Central A/C, Heat Pump(s), Programmable Thermostat, Other
Basement
Daylight, Partial, Connecting Stairway, Drainage System, Heated, Improved, Interior Access, Outside Entrance, Partially Finished, Poured Concrete, Rear Entrance, Sump Pump, Walkout Stairs, Windows, Shelving, Full
Fireplaces
Fireplace - Glass Doors, Gas/Propane, Mantel(s), Marble
Exterior
- RoofArchitectural Shingle
- FoundationConcrete Perimeter
Exterior
Stone, Vinyl Siding, Brick and Siding
Exterior Features
BBQ Grill, Exterior Lighting, Extensive Hardscape, Street Lights, Sidewalks, Gutter System, Lawn Sprinkler, Porch(es), Patio, Porch-screened, Porch-enclosed, Roof Deck
Windows
Double Hung, Double Pane, Screens
School Information
- ElementaryBROCK ROAD
- MiddleNI RIVER
- HighRIVERBEND
District
SPOTSYLVANIA COUNTY PUBLIC SCHOOLS
Additional Information
- Date ListedJuly 18th, 2025
- Days on Market115
- ZoningR1
Listing Details
- OfficeUnited Realty, Inc.
Price Change History for 11207 Valor Bridge Dr, SPOTSYLVANIA, VA (MLS® #VASP2034776)
| Date | Details | Price | Change |
|---|---|---|---|
| Active (from Coming Soon) | – | – |
 © 2020 BRIGHT, All Rights Reserved. Information deemed reliable but not guaranteed. The data relating to real estate for sale on this website appears in part through the BRIGHT Internet Data Exchange program, a voluntary cooperative exchange of property listing data between licensed real estate brokerage firms in which Coldwell Banker Residential Realty participates, and is provided by BRIGHT through a licensing agreement. Real estate listings held by brokerage firms other than Coldwell Banker Residential Realty are marked with the IDX logo and detailed information about each listing includes the name of the listing broker.The information provided by this website is for the personal, non-commercial use of consumers and may not be used for any purpose other than to identify prospective properties consumers may be interested in purchasing. Some properties which appear for sale on this website may no longer be available because they are under contract, have Closed or are no longer being offered for sale. Some real estate firms do not participate in IDX and their listings do not appear on this website. Some properties listed with participating firms do not appear on this website at the request of the seller.
© 2020 BRIGHT, All Rights Reserved. Information deemed reliable but not guaranteed. The data relating to real estate for sale on this website appears in part through the BRIGHT Internet Data Exchange program, a voluntary cooperative exchange of property listing data between licensed real estate brokerage firms in which Coldwell Banker Residential Realty participates, and is provided by BRIGHT through a licensing agreement. Real estate listings held by brokerage firms other than Coldwell Banker Residential Realty are marked with the IDX logo and detailed information about each listing includes the name of the listing broker.The information provided by this website is for the personal, non-commercial use of consumers and may not be used for any purpose other than to identify prospective properties consumers may be interested in purchasing. Some properties which appear for sale on this website may no longer be available because they are under contract, have Closed or are no longer being offered for sale. Some real estate firms do not participate in IDX and their listings do not appear on this website. Some properties listed with participating firms do not appear on this website at the request of the seller.
Listing information last updated on November 9th, 2025 at 3:15am CST.


